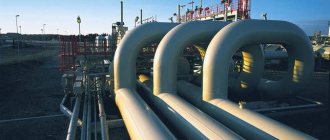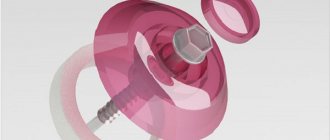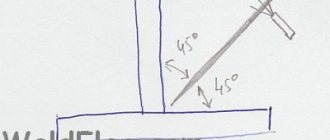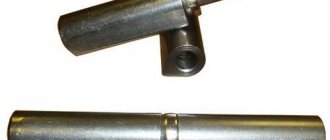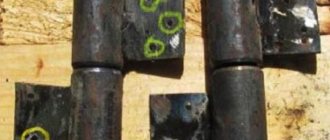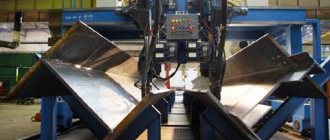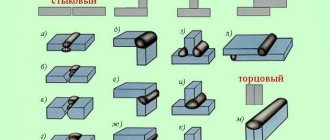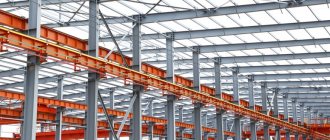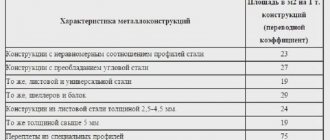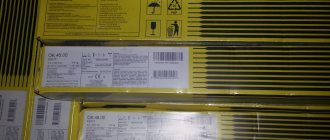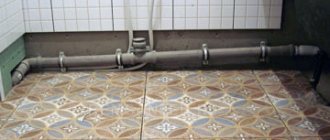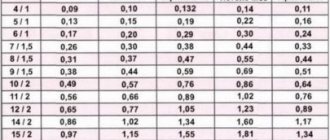Metal trusses - These are rod systems consisting of belts and gratings. Thanks to the stiffening ribs, such structures do not deform even when bearing significant loads. Depending on the complexity of the form, they can be manufactured directly at the construction site or in specialized production facilities. A popular material for the manufacture of truss structures is a profile pipe of square or rectangular cross-section.
Materials for profile pipes
For the manufacture of profile pipes that can be used in truss structures, various metals and alloys are used:
- in general , carbon steels of ordinary quality;
- for critical structures - high-quality carbon, low-alloy, and less commonly, corrosion-resistant steels;
- for use in highly aggressive environments – made of carbon steel coated with a protective zinc layer (galvanized);
- if it is necessary to create lightweight truss structures , light and durable aluminum-based alloys are used.
Tubular products of small sections are supplied for sale in sections up to 6 m long, large sections – up to 12 m. The wall thickness and section size are selected depending on the planned loads:
- for spans no more than 4.5 m - 40x20 mm with a wall thickness of 2 mm;
- 4.5-5.5 m – 40x40 mm with a wall thickness of 2 mm;
- more than 5.5 m - 40x40x3 mm or 60x30 with a wall of 2-3 mm.
How to create a project
Before starting to independently assemble a truss from paired angles, single angles or pipes, you should decide:
- with roof configuration;
- slope angle.
The number of metal truss slopes may vary. Using such structures, it is also possible to build multi-gable complex roofs. However, in private farms, most often when constructing small architectural forms, single- or double-slope trusses are installed. Such designs are easy to assemble and at the same time reliable.
The angle of inclination of roof slopes with a metal truss is determined depending on wind and snow loads and some other factors. It is difficult to independently calculate this parameter for steel rafter systems according to all the rules, unlike wooden ones, without special knowledge. Therefore, in most cases, owners of suburban areas simply find a standard formula for a farm of one design or another. Next, the necessary indicators are substituted into it.
Types of truss structures made from profile pipes
The truss structure includes the upper and lower chords and the lattice located between them. The components of the lattice are:
- stand – located perpendicular to the axis;
- brace (strut) – installed at an angle to the axis;
- sprengel - auxiliary brace.
Truss belts can have different shapes:
- Triangular single-pitched . A triangular single-pitch truss made from a profile pipe is characterized by a combination of the ability to withstand high loads and low material consumption.
- Triangular gable . Such structures can be installed on roofs with a large slope. Disadvantages: complexity of the design of support units, high consumption of material. The design option is triangular gable trusses made of profile pipes.
- Segmental . It is often used for the construction of roofs with a translucent coating made of cellular or monolithic polycarbonate.
- Polygonal . It is difficult to install. The advantage is the ability to withstand significant loads from heavy flooring and heavy snow cover. An additional advantage is the economical use of the profile.
- With parallel belts . This is the simplest and most economical option, for the assembly of which racks and braces of the same dimensions are used. Trusses made of profile pipes with parallel chords are easy to install, thanks to a unified design, a large number of parts of the same size and a minimum number of joints. Suitable for soft and translucent roofs.
- Trapezoidal . Similar to polygonal, but has a simplified installation scheme.
- Arched in shape with parallel upper and lower chords . Arched trusses made of profile pipes are in demand in the construction of carports, greenhouses, and gazebos.
Grating design options:
- Triangular shape . Typically, this scheme is used in frames with parallel chords, less often in truss structures of triangular or trapezoidal shapes.
- Diagonal type . They are characterized by high material consumption and complexity of execution. Options – trussed (with additional braces), semi-braced.
- Individual solutions.
Frame assembly
At the next stage, the trusses prepared in this way are lifted onto the racks or box of the building. The upper frame of the structure and support beams are pre-assembled from a corner or pipe. The trusses are welded and then connected to each other with a ridge element and intermediate jumpers. The latter are usually mounted at a distance of at least 1.5 m from each other.
At the final stage, all truss structures made from a metal angle or pipe are sanded, coated with a primer and painted. After this, they begin to actually sheath the roof.
Choosing a truss, depending on the slope of the slope
The choice of design option is largely determined by the slope of the slope:
- 22-30°. To form slopes with a significant slope, triangular trusses are usually used. Their height is the span length divided by 5.
- 15-22°. The height is taken to be equal to the span length divided by 7. To increase the height of the truss structure, options with a broken bottom chord are used.
- Up to 15° . Typically, trapezoidal frames with a triangular lattice are used. The height of the truss block in such cases is determined by dividing the span length by a number ranging from 7 to 9.
Twin trusses
Such systems are often mounted on racks and boxes when the span length exceeds 10-12 m. A solid truss in this case will weigh a lot. And this, in turn, will cause difficulties with its transportation and installation on the box. Therefore, for wide spans, the system is first divided into two fragments, and then connected at the top by tightening and welding.
When designing and calculating paired trusses, one should, among other things, take into account the fact that both parts must be absolutely identical. That is, the halves should not be divided into left and right. Otherwise, when installing trusses on the building box, confusion may arise.
When assembling such double structures at the top, it is advisable to use as many bolted connections as possible, in addition to welding. In this case, the knots will be the most durable.
Calculations of trusses made of steel profile pipes
The floor truss is a critical structural element, before its manufacture it is necessary to carry out calculations and draw up a design. The calculation work must be entrusted to a specialist, since the correct design of a truss made of profile pipes largely determines the functionality of not only the roof, but also the entire structure. If you have certain knowledge and create small objects, you can use special computer programs “Autocad”, 3D MAX, Arcon.
Design stages
- The size of the span of the building, the shape of the roof, and the slope of the slopes are determined. This takes into account the planned roofing material, snow and wind loads characteristic of a given region, and the type of soil. Also taken into account are the likely special loads that a truss made of profile pipes may experience - storms, hurricanes, earthquakes.
- Taking into account the parameters adopted above, the structural type of the truss is selected.
- After approximately determining the dimensions and design, the manufacturing option is determined - in a factory, on-site assembly from blanks ordered at the enterprise, or carrying out a full cycle of procurement and assembly activities at the construction site.
Basics of calculation
Before calculating the truss, it is necessary to select a suitable roof configuration, taking into account the dimensions of the structure, the optimal number and angle of inclination of the slopes. You should also determine which belt contour is suitable for the selected roof option - taking into account all operational loads on the roof, including precipitation, wind load, the weight of people carrying out work on arranging and maintaining a canopy from a profile pipe or roof, installation and repair of equipment on the roof.
To calculate a truss made from a profile pipe, it is necessary to determine the length and height of the metal structure. The length corresponds to the distance that the structure must cover, while the height depends on the designed angle of inclination of the slope and the selected contour of the metal structure.
Calculating a canopy ultimately comes down to determining the optimal spacing between the nodes of the truss. To do this, you need to calculate the load on the metal structure and calculate the profile pipe.
Incorrectly designed roof frames pose a threat to the life and health of people, since thin or insufficiently rigid metal structures may not withstand the loads and collapse. Therefore, it is recommended to entrust the calculation of a metal truss to professionals familiar with specialized programs
.
Be sure to read: Soffits for roof lining: selection and installation
If you decide to carry out the calculations yourself, you must use reference data, including information on the bending resistance of the pipe, and be guided by SNiP. It is difficult to correctly calculate a structure without the appropriate knowledge, so it is recommended to find an example of calculating a typical truss of the required configuration and substitute the necessary values into the formula
.
At the design stage, a drawing of a truss from a profile pipe is drawn up. Prepared drawings indicating the dimensions of all elements will simplify and speed up the production of metal structures.
Drawing with dimensions of elements
We calculate a truss from a steel profile pipe
Let's consider how to correctly calculate a metal structure in order to make a roof frame or canopy from a profile pipe. Project preparation includes several stages
:
- The size of the span of the building that needs to be covered is determined, the shape of the roof and the optimal angle of inclination of the slope (or slopes) are selected.
- Suitable contours of the metal structure belts are selected taking into account the purpose of the building, the shape and size of the roof, the angle of inclination, and the expected loads.
- Having calculated the approximate dimensions of the truss, it is necessary to determine whether it is possible to manufacture metal structures in a factory and deliver them to the site by road, or whether welding of trusses from a profile pipe will be performed directly at the construction site due to the large length and height of the structures.
- Next, you need to calculate the dimensions of the panels, based on load indicators during roof operation - constant and periodic.
- To determine the optimal height of the structure in the middle of the span (H), use the following formulas, where L is the length of the truss:
- for parallel, polygonal and trapezoidal chords: Н=1/8×L, while the slope of the upper chord should be approximately 1/8×L or 1/12×L;
- for metal structures of triangular shape: H=1/4×L or H=1/5×L.
- The installation angle of the grille braces ranges from 35° to 50°, the recommended value is 45°.
- The next step is to determine the distance between the nodes (usually it corresponds to the width of the panel). If the span length exceeds 36 meters, it is necessary to calculate the construction lift - the reverse bending that affects the metal structure under loads.
- Based on measurements and calculations, a diagram is being prepared according to which trusses from a profile pipe will be manufactured.
Manufacturing a structure from a profile pipe
To ensure the necessary accuracy of calculations, use a construction calculator - a suitable special program. This way you can compare your calculations and the software calculations in order to avoid large discrepancies in sizes!
Arched structures: calculation example
To weld a truss for a canopy in the form of an arch using a profile pipe, you need to correctly calculate the structure. Let's consider the principles of calculation using the example of a proposed structure with a span between supporting structures (L) of 6 meters, a pitch between arches of 1.05 meters, a truss height of 1.5 meters - such an arched truss looks aesthetically pleasing and can withstand high loads. The length of the boom of the lower level of the arched truss is 1.3 meters (f), and the radius of the circle in the lower chord will be equal to 4.1 meters (r). The magnitude of the angle between the radii: a=105.9776°.
Diagram with dimensions of the arched canopy
For the lower belt, the profile length (mн) is calculated using the formula:
mн = π×R×α/180
, Where:
mн – length of the profile from the lower chord;
Be sure to read: How to seal a chimney on a roof: sealing methods
π – constant value (3.14);
R – radius of the circle;
α is the angle between the radii.
As a result we get:
mн = 3.14×4.1×106/180 = 7.58 m
The structural nodes are located in sections of the lower chord with a step of 55.1 cm - it is allowed to round the value to 55 cm to simplify the assembly of the structure, but the parameter should not be increased. The distances between the extreme sections must be calculated individually.
If the span is less than 6 meters, instead of welding complex metal structures, you can use a single or double beam by bending the metal element at a selected radius. In this case, calculation of arched trusses is not required, but it is important to select the correct cross-section of the material so that the structure can withstand the loads.
Profile pipe for installation of trusses: calculation requirements
In order for finished floor structures, primarily large-sized ones, to withstand strength testing throughout their entire service life, pipe products for the manufacture of trusses are selected based on:
- SNiP 07-85 (interaction of snow load and weight of structural elements);
- SNiP P-23-81 (on the principles of working with steel profiled pipes);
- GOST 30245 (correspondence to the cross-section of profile pipes and wall thickness).
Data from these sources will allow you to familiarize yourself with the types of profile pipes and choose the best option, taking into account the cross-section configuration and wall thickness of the elements, and the design features of the truss.
Carport made from rolled pipes
It is recommended to make trusses from high-quality rolled pipes; for arched structures, it is advisable to choose alloy steel. In order for metal structures to be resistant to corrosion, the alloy must include a large percentage of carbon. Metal structures made of alloy steel do not require additional protective painting.
Helpful installation tips
Knowing how to make a lattice truss, you can mount a reliable frame under a translucent canopy or roof. It is important to take into account a number of nuances.
- The most durable structures are mounted from metal profiles with a cross-section in the form of a square or rectangle due to the presence of two stiffening ribs.
- The main components of the metal structure are attached to each other using paired angles and tacks.
- When joining frame parts in the upper chord, it is necessary to use I-beam angles, and they should be connected on the smaller side.
- The pairing of parts of the lower belt is secured by installing equilateral corners.
- When joining the main parts of long-length metal structures, overhead plates are used.
It is important to understand how to weld a truss from a profile pipe if the metal structure needs to be assembled directly at the construction site. If you do not have welding skills, it is recommended to invite a welder with professional equipment.
Welding of truss elements
The metal structure racks are mounted at a right angle, the braces are mounted at an angle of 45°. At the first stage, we cut elements from the profile pipe in accordance with the dimensions indicated in the drawing. We assemble the main structure on the ground and check its geometry. Then we weld the assembled frame, using corners and overlay plates where required.
We make sure to check the strength of each weld.
. The strength and reliability of welded metal structures and their load-bearing capacity depend on their quality and accuracy of arrangement of elements. The finished trusses are lifted up and attached to the harness, observing the installation step according to the project.
Useful tips for making your own trusses from profile pipes
- To lighten the structures used for constructing roofs with a minimum slope of slopes, additional gratings are used.
- To reduce the weight of frames installed to organize slopes with a range of inclination angles of 15-22°, the lower belt is made broken.
- For purlin lengths of 20 m or more, Polonso frames are used, consisting of two triangular structures connected by a screed. This design option allows you to avoid installation in a long brace.
- In general, the distance between truss structures should not exceed 1.75 m.
- When choosing pipes for difficult operating conditions, it is necessary to take into account the grade of steel from which they are made. For regions with cold climates, pipe products made from low-alloy steels are used, which exhibit high resistance to low temperatures. Where there is a high corrosion risk, galvanized products should be used.
Wood-metal trusses
In order to save money in the construction of buildings and small architectural forms, combined support structures can be used, among other things. For example, the lower tie of a truss, racks and tie rods are often made from a pipe and angle, and the upper chord is made from a board or timber.
Lumber for such structures is chosen that is well-dried and with a minimum number of knots. The moisture content of timber or boards should be no more than 12%. Before using it to assemble combined support structures, it is advisable to dry the lumber for an additional several months. Otherwise, due to shrinkage, the wood in the finished frame may subsequently crack (the metal will retain its dimensions).
To make such trusses more durable, they are usually reinforced. In most cases, a steel rod is used for this purpose. Wood-metal trusses can also be reinforced with fiberglass reinforcement. The rods are usually connected to wood using epoxy glue. In this case, the reinforcement is passed inside the upper chord (in glued structures).
The main stages of work on the manufacture and installation of trusses from profile pipes
Procurement, assembly and installation work must be carried out by specialists with the appropriate knowledge, skills and tools. It is important to determine what work can be done below and what work can be done after lifting the rod structure to the installation site, and whether special construction equipment will be needed.
The process of installing trusses from profile pipes during the construction of a canopy and other frame structures includes the following activities:
- Clearing, leveling and marking the site.
- Installation of metal vertical supports with deepening and concreting.
- Tack welding and subsequent welding of cross braces.
- Assembly and welding of truss blanks from profile pipes according to a pre-planned pattern.
- Lifting the assembled truss blocks to the installation site.
- Welding to installed lintel blocks with holes intended for fastening roofing material.
- Cleaning welds, especially on the upper edges of the frame.
- Degreasing of metal construction elements. When using a non-galvanized profile, its surface is primed and painted, which can significantly extend the service life.
Assembly order
The first step when installing metal rafter systems yourself, of course, is cutting out the corner and other metal products, according to the drawing. Further:
- assemble the truss structure on the ground;
- carefully check its geometry using a square and level;
- weld the assembled frame using overlay plates and corners where necessary.
The procedure for assembling a farm on the ground usually looks like this:
- longitudinal pipes or angles are laid (for paired trusses, the brands are first welded);
- weld the racks;
- Weld the braces and jumpers.
At the final stage of truss assembly, the quality of the welds is also checked. The design, of course, should be as reliable as possible.
After the first truss is ready, begin assembling the next one. In this way, all supporting elements of the rafter system of the structure are welded.
Types of attached buildings
Canopies made from corrugated pipes are classified according to the type of support and rafter systems.
The type of support system depends on the location of the canopy relative to other buildings. There are attached, cantilever and free-standing structures.
We recommend that you read: How to make a high-quality boiler for a bath with your own hands?
| Canopy type | Scope of application | Design Features |
| attached | terraces, verandas, open cafes, attached parking lots, canopies over entrance areas | attached to one or more walls of an existing building, have additional supports |
| cantilevered | small canopies over entrances, windows, balconies | has no supports, is attached directly to the wall of the building, additional fixation is provided by a suspension system, also attached to the wall |
| standing separately | outbuildings, canopies over playgrounds, sports fields or individual equipment, private and public parking lots, summer cafes, bus stop pavilions, etc. | rests on one support (umbrella canopy) or a support system of several posts |
Since the roof is the main part of the canopy structure, the complexity of erecting a canopy depends on the shape of the roof.
According to the type of rafter system, single- and double-slope, arched and hipped canopies are distinguished.
| Canopy type | Design Features | Installation features |
| single-slope | one side of the support system is higher than the other, if the canopy is free-standing; for cantilever and attached canopies, the upper ends of the rafter legs are attached to the wall, the lower ends rest on a suspension or support | the simplest type of canopy to implement, which does not require complex calculations and special equipment; any roofing material is suitable; for installing a canopy over a large area, the rafter system is assembled based on trusses in the form of a right triangle |
| gable | the upper ends of the rafter legs rest on each other or on the ridge; additional vertical and inclined elements are required for the stability of the system | if you have the correct calculations and drawings, installation is not much more complicated than a single-pitch canopy; installation of roofing material is complicated only by the need to install a ridge; trusses for installing the rafter system of a large canopy have the shape of an equilateral triangle |
| tent | the rafter legs meet at one point - the top of the tent | the calculation of the rafter system becomes more complicated as the number of roof slopes increases; to complete the roof, precise cutting of the roofing material is required; special roofing elements are needed to protect the joints and the roof top |
| arched | the roof has the shape of a wave, arch or semi-arch; the rafter system is assembled on the basis of arched rafter legs or trusses | independent production of rafters or trusses is only possible if you have a pipe bender and the skill to form equally curved pipes; the roofing material for such a canopy must be flexible; curvilinear canopies are rarely installed with your own hands |
