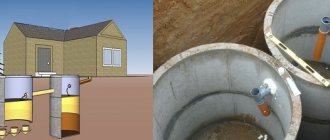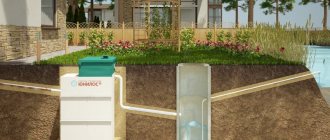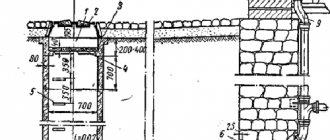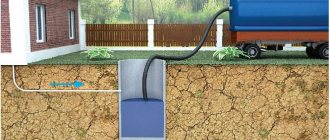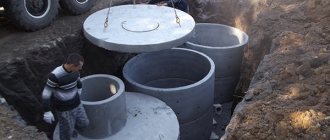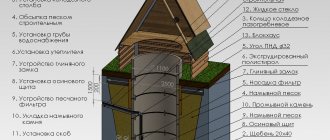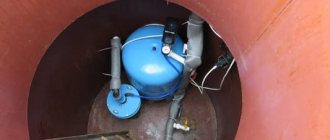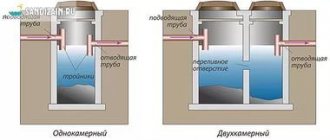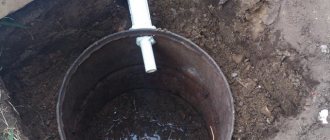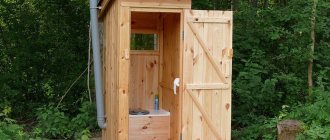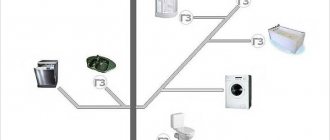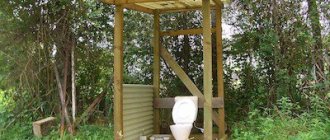If the dacha is used occasionally - outings with barbecues and the like - then you don’t have to worry too much about comfort. One or two days can be spent in spartan conditions. But if the dacha is used as a permanent place for relaxation in the warm season, you can’t do without a certain comfort. And first of all, sewerage and water supply are required.
A simple sewer system in a dacha with your own hands can be either an ordinary cesspool with the conveniences of a traditional wooden booth somewhere in the corner of the site in the yard, or a completely civilized and modern septic tank, or even a well made of concrete rings. Let's consider various options for installing a sewer system in a country house. And most importantly: how to make a sewer system in your country house with your own hands.
Options for sewerage installation in the country
Most often, there is no centralized sewerage network in summer cottages. So the owners of the site have to deal with the installation of sewage systems themselves, individually on each individual site. In some cases, it is possible to reach an agreement with the owners of neighboring plots and install one sewerage structure for all, but usually this option is not very good: disagreements arise about who drained more and, accordingly, should pay more for pumping (if the sewerage system provides for periodic pumping), and complaints may also arise regarding the piece of land allocated for the sewerage system (“I hardly use the sewerage system, but they cut off a whole hundred square meters from me!”). So, it is still optimal not to cooperate with neighbors, but to build a completely individual sewer system.
The simplest option for country sewerage is a cesspool. If there is no running water in the house, this is quite enough. However, if the volume of drains increases (for example, a family with children lives at the dacha, laundry, washing dishes, etc. are constantly required), the cesspool can no longer cope with the load.
If the family is small and, accordingly, the drains are small, then you can get by with a septic tank - its construction is quite simple and inexpensive if we are talking about small volumes.
And yet, the best option, which will always be relevant for both small and small families, and for periodic and constant use of the dacha, is sewerage in the dacha without pumping it yourself from concrete rings. This type of sewage system is durable, capable of handling fairly large volumes of waste, and can be made with your own hands, without the involvement of expensive specialists.
It should be noted that any sewerage system is divided into two types:
- internal sewer system - this includes everything that is inside the house, that is, all the places where plumbing equipment is connected (sinks, toilet, bidet, bathtub, shower, etc.), as well as plumbing lines and risers; this system must end with an outlet pipe, which is usually located below, near the foundation of the house; if the sewer system is a cesspool, then, naturally, there is no internal sewerage;
- external sewer system - it includes all the pipes through which wastewater leaves the house, as well as all structures intended for the accumulation and treatment of wastewater (septic tanks, wells, etc.); in the case of, for example, a cesspool, the external sewer system consists solely of the pit itself for storing wastewater.
Sewerage of a country house: we create comfort with our own hands
Outdoor amenities are a very authentic option, but they are not always acceptable. If a country house becomes a permanent place of residence for a long time, for example all summer, then a rational solution would be to create a sewerage system. This would also be a good idea if the dacha receives guests all year round, and it becomes difficult to swim in a summer shower in winter.
Do-it-yourself sewerage for a country house if the house is located in an area where there is no possibility of a central sewer system. It is better to think through all the elements of waste disposal at the stage of building a house, putting it into the project plan. But even if the house has already been built, it can be equipped with sewer drains. The main thing is to approach this issue competently.
The specialists of the site REMOSKOP.RU have prepared a special calculator for you : Sewerage calculation . You can easily calculate the necessary conditions.
Regardless of at what stage of construction the sewage disposal system is organized, it is necessary to take into account that the sewerage system consists of two interconnected parts:
- Internal sewerage is a wastewater collection system located inside the house. These are plumbing and plumbing equipment: bathtub, sink, toilet, sewer risers and pipes.
- External and external - brings wastewater to the treatment system and is located outside the house. This includes treatment facilities, pipelines, septic tanks, drainage pits, pumps, wells, and filters.
The external sewerage scheme will depend on the option for draining wastewater from the house. There are two possible options here:
- into a drainless septic tank, which will need to be cleaned as it fills, i.e. pump out and remove wastewater;
- to local treatment facilities organized on the site, and the discharge of the resulting purified water into the natural environment (soil, terrain).
Design of a sewer system and location of a septic tank
If your task is to sew your own dacha, then you don’t need to start with purchasing materials and selecting tools. The beginning of everything is drawing up a project. Designing a sewer system is one of the mandatory stages when installing a sewer system. The project includes both internal and external sewer systems, and therefore must be tied to a specific house and a specific site.
After the project has been prepared, you can determine the size of the pipes that will make up both the external and internal systems, as well as determine the necessary material for the work (for example, insulation for pipes, etc.) and the type of collector.
It should be noted that the diameter of the pipes is easier and more reliable to determine using regulatory documents - they indicate the diameters required for different volumes of wastewater. This is a very significant point, since pipes make up the lion’s share of the cost in a country sewer system, and an error can lead to significant financial losses. So, if the diameter is insufficient, then the sewerage system will simply choke, unable to cope with the required volume of wastewater, and if the diameter is too large, then the pipes will cost more - unnecessary, unnecessary expenses.
And also when designing a country sewer system, it is very important to choose the right place for installing a septic tank. This is especially important given the small size of dacha plots - you have to think about how to install a septic tank in order to comply with all the necessary conditions established by the regulations, and at the same time not reduce the usable area of the plot too much.
Required Tools
Grinder Adapter Sewage system and components Sealant Plumbing fittings Adjustable wrenches Hammer Screwdriver Mounting gun Hammer Shovel Chisel Plugs Show all
Comfort is the main goal for organizing the sewage system of a country house with your own hands. A country house is a temporary refuge from the bustle of the city, but even being close to nature, a person strives to create maximum comfort for himself and his loved ones.
- 2 Local sewage system for a country house: who is who
- 3 Step-by-step installation of a sewer system for a country house with your own hands
- 4 Final recommendations and tips
The choice of location for a septic tank is determined by the following indicators:
- the relief of the dacha area - in order for wastewater to flow by gravity, the slope must be from the house to the septic tank, and not vice versa, otherwise an expensive pump will have to be installed;
- depth of groundwater - the septic tank should not be filled with groundwater;
- the depth of soil freezing in the cold season - the septic tank must be above the freezing point, otherwise the sewer may become clogged with ice;
- location of the water source or drinking water supply - in accordance with sanitary standards and regulations, the distance from the source of drinking water must be at least 30 m;
- the location of fruit trees and shrubs, as well as the vegetable garden - in accordance with sanitary standards and rules, the distance from fruit trees, bushes and the vegetable garden must be no less than 3 m;
- location of the house - in accordance with sanitary standards and regulations, the distance from the septic tank to the house should not be less than 5 m;
- soil composition - excessively hygroscopic soil can provoke contamination of groundwater with wastewater.
It should be borne in mind that if the septic tank is located at a distance exceeding 15 m from the house, then difficulties may arise in installing the main pipeline - the installation of an inspection well will be required, the pipes will need to be buried in the ground more than usual, and the amount of excavation work will increase, and, consequently, , the complexity of the entire process of installing a country sewer system also increases.
How to connect a sewer to a septic tank
Judging by the standards, the sewer pipe will have to be laid at least 7-8 meters to the septic tank. So the trench will be long. It should go with a slope:
- pipe diameter 100-110 mm, slope 20 mm per linear meter;
- 50 mm in diameter - slope 30 mm/m.
Please note that it is not advisable to change the level of inclination in either direction. You can increase it by a maximum of 5-6 mm. Why can't there be more? With a large slope, the water will run off very quickly, and heavy inclusions will move much less. As a result, the water will drain away, but the solid particles will remain in the pipe. You can imagine the consequences.
The second important condition is that the pipe should not freeze. There are two solutions. The first is to bury below the freezing depth, which, taking into account the slope, gives a significant depth. The second is to bury it to about 60-80 cm and insulate it on top.
Diagram of a country sewer system with a septic tank
How deep should you bury the tube?
In reality, the depth to which you will bury the sewer pipe coming from the house depends on the location of the septic tank, or rather, its inlet. The septic tank itself must be arranged so that there is only a lid on the surface of the soil, and the entire “body”, including the neck, is in the ground. Having buried the septic tank (or having decided on its type and model), you will know where the pipe needs to be led, and the required slope is also known. Using these data, you can calculate at what depth you need to exit the house.
This area of work also has its own nuances. So it’s better to dig a trench of the required depth right away. If you have to add soil, it must be compacted very well - not just throw the soil on, tamp it to a high density. This is necessary because simply laid soil will shrink, and the pipe will settle with it. Over time, a plug forms at the site of subsidence. Even if it can be broken through, it will appear there again from time to time.
The pipes must be installed correctly
Insulation
One more point: the laid and hermetically connected pipe is covered with a layer of sand about 15 cm thick (this should be above the pipe), the sand is spilled and lightly compacted. EPS with a thickness of at least 5 cm is laid on the sand; it must extend at a distance of at least 30 cm on both sides of the pipe. The second option for insulating a sewer pipe is the same EPS, but in the form of a shell of a suitable size.
Special insulation for pipes - shell
It is not recommended to use other insulation materials. Mineral wool loses its properties when wet - it simply stops working. Polystyrene foam collapses under pressure. If you are building a full-fledged sewer trench with walls and a lid, then you can do it. But if the sewer pipe is laid in the ground, the foam may become wrinkled. The second point is that mice like to chew it (EPS don’t like it).
Installation of an internal sewer system
You can begin installing an internal sewer system immediately after drawing up a plan and purchasing all the necessary materials and components. First you need to install the central riser. The optimal diameter for it is 110 mm, and it is necessary to provide for the outlet of gases. Usually, for this purpose, the upper part of the riser rises up - either into the attic or out onto the roof. Output to the roof is more preferable: it is still better for the gases to leave the house immediately rather than accumulate in the attic.
It must be taken into account that, in accordance with the regulations, the main riser must be located at least 4 m from the nearest window. Such a requirement limits the number of rooms in the country where a riser can be located, and this needs to be known before installing the system.
Pipes for the internal sewer system are selected not only by diameter, but also by material of manufacture. There are currently three options available:
- PVC pipes - very affordable prices, which attracts consumers, are quite durable, lightweight, the inner surface is smooth, and water easily passes through, corrosion-resistant, does not overgrow inside, and is very easy to install. Do-it-yourself sewerage in a dacha is usually done using PVC pipes;
- cast iron pipes are a time-tested classic option, the material is reliable, durable, however, it is not very corrosion-resistant, the inner surface loses smoothness over time, which prevents the passage of wastewater, installation requires special welding equipment, and the price is far from affordable;
- ceramic pipes - they combine all the advantages of PVC and cast iron pipes, have excellent characteristics ranging from smoothness to resistance to chemically aggressive environments, however, they have a very high cost, which is not very good for a small dacha.
Based on the price/quality ratio, as well as taking into account the requirements for ease of installation when installing a sewer system in a country house with your own hands, PVC pipes are most often chosen - light, fairly durable, chemically resistant and inexpensive.
After the main riser has been installed, you can begin laying horizontal pipelines. In this case, it is necessary to provide for the presence of inspection hatches so that, if necessary, it is possible to monitor the sewer system, and most importantly, to clean it. Inspection hatches are usually installed above the toilet, as well as at the lowest point of the entire sewer system (this is where traffic jams most often occur).
When installing pipes, you should pay special attention to the angles of the connections: turns at right angles impede the movement of wastewater, and in this case, plugs begin to accumulate at the joints; even the famous smoothness of PVC pipes does not help. It may come to the point that it will no longer be possible to throw toilet paper into the toilet - so that it does not serve as the germ of a traffic jam before it dissolves.
Mandatory condition: each plumbing fixture, be it a toilet or a sink, must have a siphon with a water lock, otherwise unpleasant odors from the sewer network will constantly penetrate into the room.
The pipe for connecting the toilet pipe must have a diameter of at least 10 cm, and the connection is made directly. At the same time, in order to connect a sink and/or bathtub, a diameter of 5 cm is sufficient. The angle at which the pipes are laid should ensure gravity flow.
Note that usually the installation of a sewerage system is planned in advance, even at the stage of building a house, and in this case, the architectural plan immediately provides a place for the outlet of a sewer pipe through which wastewater leaves the house into a well or septic tank. This is a hole located in the foundation.
However, it happens that you have to install a sewer system in an already built house, where there is no hole in the foundation for laying a drain pipeline. Usually, in such cases, you have to make an extension to the house in order to place a bathroom there, so a place for the drain pipeline is laid in the foundation of this extension.
At the point where the sewer system exits the house, it is necessary to install a check valve, otherwise, under certain conditions, wastewater may flow back into the house (slight slope, overflow of the well, penetration of groundwater into the well, and so on).
Composition of an autonomous sewer system
The autonomous system consists of three parts:
- internal;
- external;
- container for waste disposal.
Internal sewerage is a set of pipes connected to the drain holes of sinks, bathtubs, toilets and other plumbing fixtures. The external part is all the pipes located outside the walls of the house. As a rule, external sewerage is located underground.
The main task will be to create a facility that ensures wastewater recycling. An ordinary cesspool is inconvenient to use - it requires frequent cleaning, for which you have to call a sewer truck. This is an old method that is practically not used today. A modern autonomous sewage system in a village house is created on the basis of a septic tank - a multi-section tank in which wastewater is clarified and organics are disposed of.
From the point of view of sewerage design, a wooden house differs little from brick or concrete buildings. However, installation of sewerage in a wooden house must be carried out taking into account the shrinkage of the walls in the first years of operation. If the building is new, compensation inserts made of flexible (corrugated) pipes should be provided on the riser. Otherwise, the design of the system is similar to any other autonomous sewage system.
As a rule, the sewage system in the village is gravity-fed. This means that all parts must be located at an angle that allows the liquid to drain independently.
Regulatory Requirements
There are a number of regulatory requirements stipulated by SNiP that must be observed when constructing a sewer system in a dacha:
- pipes made of different materials cannot be used in the same pipeline system;
- it is necessary to ensure complete tightness of the pipeline (you need to check the connections especially carefully);
- the junction of the sewer system main and the main riser should be made only with an oblique cross or tee;
- with a pipe diameter of 110 mm, the slope should be 0.2 cm per 1 linear meter; with a pipe diameter of 50 mm, the slope should be 0.3 cm per 1 linear meter;
- it is necessary to ensure the drainage of sewage by gravity - one of the requirements for the sewer system of country houses is pressure-free;
- The connection of the sewer system main line to the main riser can only be open; the rest of the pipeline can be installed in a hidden manner.
Stage 5. Internal sewerage
Sewerage layout
Scheme of internal laying of sewerage pipes
When arranging internal sewerage, you need to use the free-flow principle. Each plumbing fixture is connected to a pipe of a specific diameter - for a sink a cross-section of 50 mm is required, and for a toilet and outlet pipe - 100 mm. A siphon is connected to the bathtub and washbasin, which will prevent sewer odor from penetrating into the room.
| Device | Slope | Distance between central drain and siphon without ventilation, mm | Diameter of pipes for the drainage system, mm |
| Bath | 1:30 | 100-130 | 40 |
| Shower | 1:48 | 150-170 | 40 |
| Toilet | 1:20 | up to 600 | 100 |
| Sink | 1:12 | 0-80 | 40 |
| Washing | 1:36 | 130-150 | 30-40 |
| Combined drain (bath+sink+shower) | 1:48 | 170-230 | 50 |
| Central riser | 100 |
How to make a septic tank
A septic tank is usually installed in cases where there is no centralized sewerage system in the village - then the internal sewerage system is connected directly to the septic tank.
A septic tank is a device in which wastewater is collected and then treated. Septic tanks can differ both in the material from which they are made, and in the method of wastewater treatment (for example, settling, the use of special bacteria, and so on), as well as in design.
Even at the stage of drawing up a plan for the sewer system, it is necessary to decide where the wastewater will ultimately end up. If a septic tank is chosen, then for its construction you can use various containers (plastic and metal), as well as a variety of reinforced concrete structures. It happens that the septic tank is made of brick - the most expensive and complex option.
The most common option for wastewater treatment for a country house is soil filtration in combination with biological treatment. That is, special bacteria are placed in the septic tank, which promote rapid decomposition, and then the wastewater, which has undergone primary filtration, seeps into the ground (a special field is left for this), where it is finally purified. Sometimes wastewater simply accumulates in a container, and then is pumped out and removed by sewage trucks. The construction of a septic tank with pumping capability is much simpler and cheaper than a septic tank with filtration, but the problem is that it is not always possible to order a sewer truck for a summer cottage, and in some cases it is not possible to extend a pipe to the septic tank to pump out wastewater. Therefore, you have to take the initially more expensive, but more convenient to use route - installing a septic tank with partial wastewater treatment.
Construction of a two-chamber septic tank
A two-chamber septic tank is a tank consisting of two chambers connected by an overflow pipe.
The easiest way is to purchase the appropriate container - now there is a fairly wide selection on sale, different sizes and different materials. However, even the simplest two-chamber septic tanks are unreasonably expensive when it comes to installing a sewage system in a country house. Therefore, it is much cheaper to make such a septic tank yourself - from concrete. If you wish and have space for a sufficiently voluminous septic tank, you can make not only a two-, but also a three- and four-chamber septic tank. The more chambers, the better the wastewater treatment. Multi-chamber septic tanks are made in the same way as a two-chamber septic tank.
Mandatory condition: there should be no trees near the septic tank, as the root system can damage the walls of the septic tank.
To make a two-chamber one, you should:
- a pit 3 m deep is dug in the planned location, the dimensions of the pit are calculated in advance (the planned volume of wastewater is taken into account);
- a sand cushion (up to 0.15 m high) is placed at the bottom of the pit;
- formwork is installed (usually made of boards, but it can also be made of chipboard);
- fittings are installed (metal rods and steel wire);
- in the planned places, holes are punched in the formwork for the entrance of the sewer pipe of the external system, as well as for the subsequent installation of an overflow pipe; pipe cuttings are inserted into the holes in such a way that these holes are preserved even after concrete is poured;
- Concrete is poured into the pit and distributed evenly, it is recommended to do the pouring at a time - this ensures the solidity of the structure;
- the first compartment of the future septic tank is completely filled with concrete, the bottom is also concreted - this compartment is designed to settle wastewater, and water from it should not enter the soil; anaerobic bacteria are subsequently placed in the same compartment;
- in the second compartment there is no bottom - from it wastewater, which has undergone primary treatment, enters the ground for final treatment; this compartment can be made in the same way as the first one - by pouring concrete into the formwork, or it can be made of concrete rings (the diameter of each ring is at least 1 m), a gravel cushion is placed at the bottom of the compartment, which serves as a filter for wastewater;
- after both compartments of the septic tank are constructed, they are connected by an overflow pipe, which should be installed in the upper third of the compartments at an angle (to ensure gravity flow) of about 0.3 m per 1 linear meter of pipe;
- the last stage is the installation of the septic tank; it can be made of concrete (poured into formwork) or from ready-made reinforced concrete slabs; the ceiling must have a hatch to control the filling of sections, as well as an exhaust hood to prevent gases, which may be flammable, from accumulating in the sections.
If the sewer system is actively operated, then not all wastewater has time to go through the full treatment cycle and enter the ground already clarified - most of it remains in the septic tank. In this case, you have to periodically clean the septic tank, but such cleaning is required no more than once every two to three years.
The simplest and cheapest option is to construct a two-chamber septic tank from concrete rings, rather than pouring concrete into the formwork. In this case, you will have to worry about sealing the joints of the rings with each other, but the structure itself is more reliable if both sections of the septic tank are wells made of rings, one of which has a sealed bottom, and the second has a sand and gravel filter pad.
It should be noted that in the presence of clayey soil, as well as when groundwater is close to the surface, installing a septic tank-well is not possible. In this case, you will have to install some kind of sealed container in the pit. Typically, tanks are purchased for this purpose.
How to properly make a sewer system in a private house yourself
The construction of any communications must be carried out according to a previously developed and approved project. Such a project usually has a diagram for creating internal and external sewerage wiring in a private house with your own hands.
Installation diagram of a septic tank with a filtration field
The internal system includes:
- risers;
- highways;
- areas for connecting plumbing fixtures.
Plumbing fixtures include items such as a shower stall that does not have a tray, a bathtub, a sink and a toilet. The internal system ends with an outlet pipe. This element is located at the level of the foundation part of the building.
When arranging an external sewer system in a dacha with your own hands, there must be an external pipeline that ensures the drainage of wastewater from the building, as well as storage or purification equipment. When the project is ready and approved, the optimal diameter and size of the pipes, as well as the amount of material required for the work, can be determined. At the same stage, a sewer collector is selected.
Scheme of external sewage system at the dacha
Helpful advice! During the construction process, it is better to rely on the requirements of regulatory documents. SNIPs will help you decide how to properly install a sewer system in a private house, as well as eliminate errors in the design process.
Choosing a place to install a septic tank for the sewage system of a country house with your own hands
When installing a sewer system, choosing a location for installing a septic tank is extremely important. The following factors influence its placement:
- depth of groundwater;
- relief features of the site (since the movement of water within the system is carried out by gravity, the slope of the territory should be taken into account);
- level of soil freezing in winter;
- placement of drinking water sources;
- soil structure.
Sandy soils have a loose structure. Due to this, liquid can easily pass through the soil, so there is a possibility of contamination of groundwater with waste.
Installation diagram of a three-chamber septic tank with a well
When installing a septic structure, it is important to adhere to certain requirements:
- The distance from a residential building is at least 5 m.
- Distance from the source of drinking water (well) – 30 m.
- The distance from green spaces is at least 3 m.
In addition, it will be necessary to equip an area for the entry of sewage disposal equipment.
Installation of internal sewerage for a private home: how to organize the work correctly
On the diagram of the internal sewerage system in a private house, you need to mark all the points of the system with your own hands. First, the central riser is installed. The optimal pipe diameter is 110 mm. To ensure that gases leave the room without hindrance, the riser should be installed so that its upper part is discharged into the attic or protrudes above the level of the roof of the building. The central riser must be located at a distance of at least 4 m from the windows of the building.
Next, a horizontal pipeline is laid. Installing inspection hatches will allow you to monitor the condition of the system and promptly clean it. These elements must be placed at the lowest point of the sewer and above the toilet.
Internal sewerage wiring in the house
For each plumbing fixture, it is necessary to provide a siphon with a water seal. This will prevent unpleasant odors from entering the room. When laying a sewer system in a private house with your own hands, it is recommended to avoid turning at an angle of 90°. These elements make it difficult to move wastewater.
The pipe coming from the toilet is connected directly to the system. To do this, it is better to use a pipe with a minimum diameter of 100 mm. For the bathtub and sink, you can take a smaller pipe with a diameter of 50 mm. The line should be placed at an angle that will ensure the movement of liquid. You also need to make a blank in the foundation for a hole to bring the system out. A check valve must be installed on this pipe to prevent wastewater from flowing back into the system.
Helpful advice! If it is not possible to eliminate 90° turns, the rotating area of the pipeline can be made from two 45° corner pieces.
Do-it-yourself sewer installation technique in a private house: preparation for installation of a septic tank
The design is a two-chamber collector, the sections of which are connected to each other using an overflow pipe. To begin with, a pit is dug 3 m deep of the required volume, taking into account the number of permanent residents in the house. It can be formed manually or using special equipment (excavator). At the bottom it is necessary to arrange a sand cushion up to 15 cm thick.
You can install a sewer system in a private house with your own hands
Then a formwork structure is formed on the basis of chipboard or boards. It must be strengthened with a reinforcing belt, which is made of metal rods. Bandaging is carried out using steel wire. After this, you need to make two holes in the formwork and install pipe scraps in them. This will create the entry zones for the system main and the overflow pipe connecting the sections.
The formwork structure is concreted. To ensure that the solution is distributed evenly, you need to use a vibrating tool. The septic tank must be monolithic, so it is filled once.
Related article:
How to choose an autonomous sewer system in a private house
Review of available methods for treating wastewater. The operating principle of various sewerage devices.
Instructions for installing external sewerage: installation of a two-chamber septic tank
The bottom of the first compartment must be formed by pouring concrete. The result should be a sealed section that will be used as a sump. Here the separation of solid large fractions will occur, which will settle at the bottom. Clarified, partially purified water will accumulate on top. Due to the connecting pipe, it will flow into the adjacent compartment.
Helpful advice! The use of aerobic bacteria will enhance the decomposition of solid particles.
Construction of a two-chamber septic tank
There is no need to organize the bottom in the second compartment. The section is made on the basis of monolithic walls. Concrete rings laid one on top of the other will also work. The recommended diameter size is 1-1.5 m. A thick cushion of sediment is formed at the bottom of the compartment, which acts as a filter for wastewater. Pebbles, crushed stone, and gravel are suitable for these purposes.
An overflow pipe is installed between the two compartments. The inclination angle is 30 mm per linear meter. This pipe is placed at the level of the upper third of the wells. Most often, owners of summer cottages, when installing a sewer system in a private house, use a two-section design, although it is possible to equip a septic tank even with 4 compartments, which will provide a better level of cleaning.
You can also make the ceiling for the septic tank yourself. For this, formwork and concrete are used. As an alternative, reinforced concrete slabs can be used. It is mandatory to install an inspection hatch that allows monitoring the exhaust and filling of sections. Then the pit must be filled with soil or sand. The septic tank should be cleaned every 2-3 years.
Installation of an overflow pipe
Organization of sewerage wiring for a private house: how to lay the pipeline correctly
A line must be laid from the area where the sewer pipe leaves the foundation to the septic tank. The pipeline must be located at a slope, which will ensure the drainage of waste water. The larger the diameter of the pipes used, the smaller the angle of inclination required for full operation of the pipeline. The average is 2°.
In the diagram, the depth of laying sewerage in a private house with your own hands should be below the level of soil freezing in winter. The average value is 1 m. In warm regions, there is no need to deepen the pipes; 0.7 m will be enough. If the house is located in a cold region, the depth should be increased to 1.5 m. At the bottom of the trench, before laying the pipes, you need to form a dense sandy layer pillow, compacting it well. This procedure will allow you to securely fix the pipes and prevent the destruction of the main during seasonal mixing of soil.
The most optimal scheme for a summer cottage would be to lay a direct pipeline from the house to the collector. If necessary, you can perform a rotation. A manhole can be installed at this location. Pipes made of cast iron or plastic intended for external sewage are suitable for work. Recommended diameter is 110 mm. All joints must be sealed. The trench with the laid pipeline is first filled with sand and then soil.
Pipe laying diagram from the house to the collector
Helpful advice! If the trenches for pipeline installation are shallow, the pipeline must be additionally insulated using thermal insulation materials.
Features of the construction of country sewerage without pumping
Systems that do not require pumping are usually represented by designs of two- or three-chamber septic tanks operating simultaneously. If the system has two tanks, at least ¾ of the structure is allocated to the sump, for three-chamber tanks - half. In the first section, heavy fractions settle. As it fills, the liquid is poured into the second compartment, where light particles are separated. In the third section, the water is fully purified from waste and supplied to a drainage well or filtration fields. It is important that the two containers are sealed.
This type of system also requires pumping, but not as often as with a conventional septic tank. This is done using a drainage or fecal pump for sewage, the price of which depends on the manufacturer and power and varies between 2,700-25,000 rubles. This equipment is used to remove sediment that accumulates in the sump.
Septic tank installed in a pit
The frequency of the procedure is affected by the composition of the wastewater and the size of the tank. The structure must be cleaned when the height of the sludge reaches the overflow level. Over six months, about 60-90 liters of sediment accumulates in the tank. Based on this data and the capacity of the container, you can approximately determine how much time between cleanings.
To find out the required volume of a septic tank without pumping, you should multiply the daily rate of water consumption per person (200 l) by the number of residents and add another 20% to the resulting result. If the groundwater level is high, it is recommended to make a concrete screed at the bottom of the pit or lay a concrete slab for reinforcement.
A hole in the ground is dug taking into account the size of the septic tank. Add to this a minimum of 20 cm on each side, or better yet, even more. The pipes are laid on a sand bed in a similar way with a slope to a depth of 0.7-0.8 m.
Installing a septic tank without pumping
Construction of a sewer system in a private house: installation price
The price for installing a turnkey septic tank is determined taking into account:
- features of excavation work, for example, the formation of a pit or supply trench;
- the need to build a system for soil purification;
- the cost of laying sewerage per meter in the ground (depending on the type of pipes and the length of the line, the average price is 35-65 rubles per 1 m);
- installation of the necessary equipment;
- the need for the construction of an additional system for the disposal of treated wastewater, etc.
Most often, if turnkey installation of septic equipment is carried out, 2-3 people are involved in the work. Since installation of the structure is carried out manually, there is no need to use specialized heavy equipment. As a result, the landscape remains untouched, and the owner of the site has a chance to save significantly. Changes to the site cannot be avoided if underground sewerage is being laid. The price per square meter of work performed is included in the total cost of turnkey work.
Installation of septic equipment
Helpful advice! To ensure that the system elements do not move during installation and do not float up, it is recommended to carry out the procedure of concreting the body.
If there are soils at the dacha that do not have filtering properties, like sand, installation work will increase significantly in price. Such soils include loam and clay. To ensure normal conditions for the full functioning of the system on the territory, it will be necessary to form a bulk-type filtration field.
The price of installing a sewerage system in a private house on a turnkey basis:
| Septic tank model | price, rub. |
| Tank | from 18700 |
| Cedar | from 79900 |
| Uni-Sep | from 56000 |
| TopBio | from 111700 |
Construction of an external sewerage system
An external sewer system is a pipeline that extends from the house and leads to the septic tank. Mandatory requirement: the presence of a sufficient slope so that water can drain by gravity (usually the slope angle is about 2º). You should know that increasing the diameter of the pipes leads to a decrease in the angle of inclination. Another mandatory requirement: the pipes must be buried in the soil below the freezing point of the soil. If this is not possible (for example, the depth of soil freezing is very large, or the groundwater comes too close to the surface, or there is a monolithic slab, rocky soil, and so on), then the pipes need reliable thermal insulation.
In the climate of Central Russia, it is usually enough to deepen the pipeline by 1 m; in warm regions, the depth of the trench can be no more than 0.7 m, but in cold regions it is necessary to deepen the pipeline by 1.5 m, or even more.
A sand cushion is placed at the bottom of the trench, which serves as protection against ground movements (during sudden temperature changes, heavy rains, and so on).
It is optimal if it is possible to lay the highway in a straight line directly to the collector, but in small areas it is often necessary to make turns. In the place where the turn is made, an inspection well is installed.
For laying the external main, both PVC and cast iron pipes are used. If the sewer system is made by hand, then it is better to use PVC pipes - they are easy to install, which cannot be said about cast iron pipes. In addition, PVC pipes are resistant even in the event of icing - an ice plug can lead to swelling of the pipe, but almost never to its rupture, but a cast iron pipe with a good ice plug can burst.
The external sewerage pipeline installed in the trench is covered with sand - the sand should surround the pipes on all sides, and then with soil previously removed from the trench.
Installation of a septic tank without pumping
Regular pumping of wastewater from a septic tank can be a problem in a summer cottage, so it is optimal to install a septic tank of a design that does not require pumping.
A two-chamber septic tank is quite suitable for this, but for more reliable cleaning and if there is space, you can install a three-chamber one. How to make such a septic tank with your own hands is described above.
It should be taken into account that the first tank, which is a septic tank, is made the largest (for a two-chamber septic tank, the size of the first tank is ¾ of the total volume of the sections, and for a three-chamber septic tank - 0.5).
To avoid the need for pumping, it is necessary to construct a filtration field - a place around the septic tank where clarified wastewater leaks. You need to know that garden crops and fruit bushes cannot be planted on the filtration field. In such a place it is only possible to plant decorative flowers - but nothing edible!
The only thing this type of septic tank requires is periodic maintenance to remove insoluble sediment. For this purpose, a fecal or drainage pump is usually used.
How to determine the size of a septic tank
The size of the septic tank is determined at the stage of drawing up the sewer system plan and depends on the planned volume of wastewater, which, in turn, is determined by the number of people permanently living in the house. In accordance with regulatory documents, the water consumption rate for one person is 200 l/day. To avoid mistakes, it is recommended to add another 20% to the standard indicator. If the house is often visited by guests (except for permanent residents), then it is recommended to increase the estimated number of residents by 1-2 people when determining the size of the septic tank - it is better if the capacity is larger than if it overflows.
Types of sewerage with septic tank
A septic tank is a container consisting of one, two or three chambers connected by overflow pipes. From the last chamber, purified water enters the filtration field, the absorption well, and the filter trench. The choice of a specific type of final filtration depends on the type of soil and groundwater level.
With filter well
When groundwater is low and soils drain water well, a filtration well is made. Usually these are several reinforced concrete rings without a bottom.
Sewage system for a dacha with a septic tank and filtration well
With filter field
When the groundwater level is up to 1.5 meters and/or when the drainage capacity of the soil is poor, wastewater is discharged to filtration fields. These are quite large areas in which part of the natural soil has been replaced with sand and crushed stone. Water from the septic tank enters this field through perforated pipes, where, passing through the layers, it is further purified, and then goes into the underlying layers of soil.
Example of a filtration field for a summer residence
The structure of this field is layered - sand at the bottom, then crushed stone in which drainage pipes are laid. Decorative plantings can be planted on top. The location of this treatment plant is as far as possible from the garden and fruit trees. The disadvantage of this system is that after a while the crushed stone silts up and the water stops flowing. It is necessary to open and replace the filtrate (sand with crushed stone).
Structure of the filter field for country sewerage
Into the gutter
If there is a drainage ditch near the septic tank, you can drain the water into it for further purification. To do this, a small pit is dug in front of the ditch, which is covered with crushed stone. The water is discharged into the crushed stone, from where it enters the ditch.
Output to the gutter
This option is possible if the degree of wastewater treatment is high. Typically, such a scheme is offered when installing VOC or AC. But to be sure, it is advisable to have on hand the result of a chemical examination confirming the degree of purification. This document may be needed if neighbors complain and an inspection comes.
You can read about the autonomous sewage system Topas here.
How many chambers are there in a septic tank?
In SNiP 2.04.03-85, the number of chambers in a septic tank is tied to the daily water flow:
- up to 1 cubic meter/day - one chamber;
- from 1 to 10 cubic meters/day - two chambers;
- over 10 cubic meters/day - three.
In this case, the volume of the septic tank must be at least 3 times the daily flow. One camera is rarely made, as well as three. One does not provide the required degree of purification, and three are too expensive.
Sewerage made of concrete rings
Concrete rings are an excellent material for making a septic tank for a sewer system in a country house. They are inexpensive, and even a non-specialist can work with them, which significantly reduces the cost of all sewer installation work.
The main advantages of a septic tank made of concrete rings:
- low cost of raw materials;
- ease of operation;
- durability;
- Possibility of self-installation of the entire device.
The disadvantages of such a septic tank usually include:
- unpleasant odor near the septic tank - a septic tank of this kind is not completely sealed, so the smell seeps in; in a small summer cottage this can be a very significant negative factor;
- the need to periodically clean wells from insoluble sediment - the frequency of cleaning is reduced when using anaerobic bacteria.
How to build a septic tank from concrete rings is described above. The only caveat: it is recommended to order equipment to construct a pit - this significantly speeds up the work than digging a pit manually. However, it is not always possible to use the services of an excavator - the street in the holiday village is too narrow, the area is too small, and so on. In this case, you have to use traditional shovels.
There may also be problems with installing the rings. This task can be done manually by digging under the bottom ring, but this method is quite difficult.
To ensure that the tightness of the wells is not compromised in the event of any ground movement, it is recommended to fasten the rings together not only with a solution, but also with metal brackets or plates.
After the rings are installed and firmly connected to each other, the outer surface of the wells is treated with waterproofing. Typically, either coating or built-up waterproofing is used.
Local sewerage for a country house: who is who
Local sewerage for a country house is impossible without a local wastewater treatment plant (WTP). It is with the choice of VOC that the arrangement of sewage systems on the dacha site begins. Treatment facilities are presented in a wide range, as they say, to suit every taste. Therefore, in order to make the right choice, it is necessary to familiarize yourself with the classification of waste disposal devices. It is presented as follows:
- wastewater storage tanks in the form of cesspools;
- devices that process and purify wastewater: septic tank, deep biological treatment station, biofilter, aeration tank.
A cesspool is the simplest, most common and economical option for local sewerage. You can build a pit from available materials (bricks, reinforced concrete rings), and the simplicity of the design will not complicate installation. The disadvantage of this design is that over time it will be necessary to pump out the wastewater with a sewage disposal machine. The spread of an unpleasant odor cannot be called an advantage either, but this disadvantage can be minimized by constructing a sealed cesspool.
A septic tank is a type of local sewage system that is both inexpensive and more environmentally friendly than a cesspool. In the septic tank, the liquid clarifies and settles, and organic contaminants settle to the bottom, where they are processed by anaerobic bacteria. The septic tank tank can be purchased ready-made, or you can make it yourself from concrete and reinforced concrete rings. Two-chamber septic tanks work well when wastewater settles in one chamber and then flows into the other and is purified there.
Ready-made stations are designed for recycling household wastewater, providing a high level of water purification. This figure can reach 98–99%, which will make it possible to use the resulting water for watering plants in the garden. Such designs are very convenient, effective and, of course, more expensive than the above options. The operating principle of this local sewage system is represented by 4 cameras and looks something like this:
- in the first chamber, large fractions are settled;
- in the second chamber, water is purified using aeration and living bacteria;
- in the third chamber, the liquid settles, activated sludge formed by bacteria settles to the bottom;
- in the fourth chamber there is practically purified water, which is supplied further to the outlet.
Construction of a septic tank from barrels
Often, to reduce the cost of country sewerage and facilitate installation, both plastic and metal barrels are used instead of concrete rings. The only requirement for barrels is their tightness. You should also take into account the low corrosion resistance of metal barrels, so they must be treated accordingly, which increases the cost of the sewer system.
Stage 4. Laying sewer pipes
Exiting the pipe from the building
As noted earlier, in most cases, pipes in suburban areas are laid for gravity movement of wastewater. Consequently, installation is carried out with a slight slope in the direction of the treatment plant.
Slope check
Installation of PVC sewer pipes
Laying sewer pipes
Ideally, the pipeline should be smooth and have no bends. If this is not possible, inspection wells will be installed at turns, through which possible faults will be eliminated.
Insulation of external sewer pipes
Note! When arranging external sewerage, both plastic and cast iron pipes can be used. The main thing is that they are connected to each other hermetically.
The pipes must lie below the soil freezing line. But if a constant slope is ensured, then such a deepening may not be required. Everything is explained quite simply: wastewater has a positive temperature and does not stagnate, therefore, does not freeze in winter. However, when laying shallow, the pipeline needs thermal insulation.
Diagram of the position of the pipe in the ground (backfilling with sand and soil)
The pipes are also protected from possible soil movements - they are surrounded in the trench by a 15-centimeter sand “cushion”.
| Pipeline diameter, mm | Slope, cm/m |
| 40-50 | 3 |
| 85-100 | 2 |
| 150 | 0.8 |
Prices for water pipes and fittings
Water pipes and fittings
