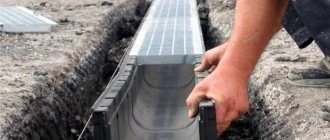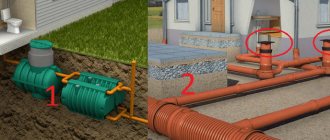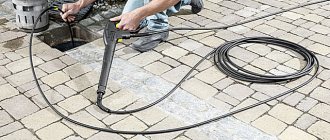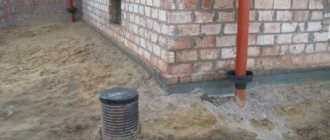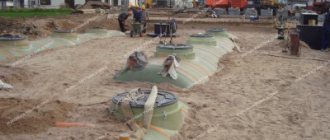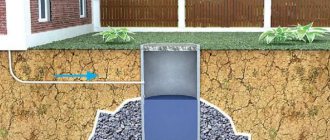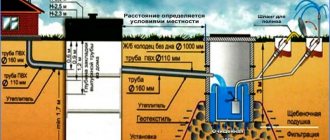Types of storm drains
SNiP 2.04.03-85 of the Russian Federation clearly states that storm sewerage can be installed in two ways
The design of a storm sewer with a drainage system for the foundation of a building. In this case, all rain or snow melt water will drain from the built blind area of the building into special drainage wells. There the water undergoes purification. This system for draining wastewater from the roof or platforms is quite economical, but there are two significant drawbacks to the design:
- Possible costs for drainage cleaning;
- Icing in the cold season. Therefore, most likely, you will have to install a heating system.
In the second case, the sewerage system is also installed externally. A decorative tray system is used for this. The gutters are placed along the intended trajectory, connected into a single system of connecting vessels and covered with decorative grilles. This system is most often used in the construction of domestic storm sewers. However, gutters can also be combined during the cold season.
The third method of installing a storm sewer system is internal. In this case, special rainwater inlets are installed under the roof drainage pipes, which drain water into the sewer pipes.
Important: in any case, it is necessary to entrust the design of storm drainage to professionals. Otherwise, communications installed “by eye” threaten serious problems for the residents or owners of the commissioned facility.
Types of storm drains
SNiP stipulates that stormwater drainage is divided into two categories: point and linear.
Point storm drainage
The main volume of water from precipitation is its discharge from the roofs of buildings and structures. Therefore, roofs are equipped with a drainage system, which includes vertical drainage systems installed mainly in the corners of the building. If the length of the building is large, then intermediate drainage systems are installed every 25 m.
So, under them, water inlets of a point storm sewer system are installed, which are closed on top with protective grilles, and sand traps are installed inside as a filtration system. Water intakes are connected by sewer pipes (not perforated) into a single network through which water will be drained into a drainage well.
Water intake under vertical drainage
Linear storm drain
This type of storm drainage system is designed to collect water that not only flows from the roofs, but also collects in the rest of the territory. It is divided into three categories: open, closed and mixed.
- The open type is a network of concrete or plastic channels that are covered with gratings on top. This is the simplest option for arranging drainage according to SNiP.
- Closed type. The most complex option both in terms of construction and design. Before proceeding to its implementation, it is necessary to take into account the volume of drainage water, the type of soil on the site, and the topography of the territory itself. After this, calculations are made, a pipe laying diagram and the location of the drainage well are created.
- Combined type. Typically, this option is used in large areas, where it is not possible to use only one of the first two types.
Attention! It is prohibited to carry out stormwater and groundwater drainage in the same collector, because storm sewers usually discharge water with a large amount of impurities, which will lead to silting of the deep drainage system. Cleaning it is a big problem.
Linear open type
SNIP
The construction of schemes requires compliance with all the rules prescribed in SNiP 2.04.03-85; this document takes into account the needs of owners and regulates the rules that must be taken into account when constructing sewerage networks. This document is a necessary and useful instruction that cannot be neglected during the improvement of an old site or the development of a new one.
SNiP for storm drainage contains all the necessary calculations for performing work and designing the system. It also contains recommendations on basic operating rules. Today the most popular types of storm drains are:
- Point sewer system
- Linear system
How to calculate volume
One of the most important parameters that must be taken into account when arranging storm sewerage on the site of a country house is its volume. The main criterion for calculation is the average amount of precipitation falling in a particular area. Rainwater, snow, and hail are taken into account.
The size of collectors and catch basins depends on the volume of wastewater. The volume of the sewage system is determined using a special formula, which requires the following values:
- the amount of wastewater entering the system (an approximate figure can be found in the SNiP collection);
- precipitation intensity;
- the area of the territory from which wastewater will be collected;
- correction factor.
Arrangement of storm drainage on the site of a country house
All obtained values are simply multiplied. Calculating these parameters is quite simple. The only question that may arise is what the correction factor is. This is an indicator that depends on what material is covered in the area from which wastewater will be collected. If this is an area covered with crushed stone, the coefficient is 0.4, for areas filled with concrete - 0.85, for areas covered with asphalt - 0.95 and for roofs - 1.
The minimum slope of storm sewer according to SNiP
Before installing a storm drain, an accurate calculation must be made. This is necessary in order to draw up an accurate pipeline laying diagram, as well as determine how much material is required.
Minimum slope of storm sewer according to SNiP
So, the minimum slope of the storm sewer SNiP depends on the diameter of the pipes being laid.
There is a special table that shows the slope values for pipes of different sections, and you can also use an online calculator to calculate the sewer slope.
If we take the average values, we can determine that:
- pipe DN 110 should go with a slope of about 20 mm per 1 m;
- DN 150 - this value is reduced to 8-10 mm;
- DN 200 - the required slope is 7 mm per linear meter.
If pipes with a diameter of 50 mm are used, then the optimal difference for them should be no more than 30 mm/m. This ensures optimal drainage rates.
Depth of storm drainage, according to SNiP
The depth of the storm sewer system is also prescribed by SNiP, but this is more like recommendations.
The depth of occurrence is determined depending on the climatic conditions of a particular region.
For example, pipes smaller than DN 500 are collected at a depth of at least 300 mm from the soil freezing level. The larger the diameter, the deeper the pipes are laid.
System design features
Atmospheric precipitation is removed from the roof of the building through a rainwater collection system. These are external lines of riser pipelines placed under the end points of the receiving gutters. In turn, receiving gutters are mounted along the perimeter of the roof area under the lower edge of the covering.
Collection of rain (melt) water from the roof area is carried out, first of all, by gutters. These structural elements are mounted along the lower edge of the roof covering and are adjacent to the riser at the lowest point of the slope. Next, the water is directed through the pipe to the rain receiver
On flat roofs, the drainage goes directly into the pipe risers. With this scheme, drain pipelines are usually mounted vertically inside buildings, and their upper sockets are brought out onto the roof and are integral with the roofing carpet. On flat roofs of private houses, the presence of one drainage funnel is permissible.
If the house uses internal risers with an open outlet, their design must provide for the possibility of draining melt water into the domestic sewer system in winter. The drain line must be equipped with a water seal. Based on the calculated data on the consumed mass of water, the diameter of the pipes for the construction of the storm sewer riser is selected.
Table for selecting pipes for the riser:
| Pipe diameter, mm | 85 | 100 | 150 | 200 |
| Weight of rainwater, l/s | 10 | 20 | 50 | 80 |
The preferred material for internal drain pipes is plastic, asbestos cement, cast iron. Tin and plastic pipes are usually used to construct an external storm drainage system.
When installing horizontal trunk lines, it is required to maintain a standard slope (not less than 0.005 m and not more than 0.15 m per 1 m of line length).
Storm drainage projects for private housing construction usually involve the use of plastic pipes for the installation of linear mains. This is the most reliable option, but the most economical. However, frequent damage to individual areas negates all savings.
In case of maintenance, it is necessary to provide for the installation of inspections and cleanings. On storm sewer risers, audits are installed within the boundaries of the lower floor of the building.
In order to calculate the throughput of linear storm drainage trays, it is necessary to take into account the area of the object being treated, the amount of slope towards the channels and the water absorption coefficient adopted to cover the territory. In addition to these data, you will also need to calculate the hydraulic cross-section of the tray.
Image gallery
Photo from
Trays for storm drains of different sections
Installing a storm drain
Concrete products for stormwater drainage
Plastic systems for stormwater drainage
Storm sewer networks types and system calculations
When constructing absolutely any object, it is necessary to take care not only of the reliability of the foundation and roof, but also of the high-quality drainage of rain or melt water from the site. For this purpose, gravity storm drainage is used, which is a complex engineering network designed taking into account all the important parameters of the facility. In this case, the depth of the storm sewer must be observed in accordance with SNiP and GOST. Otherwise, communication will be at least ineffective, and in the worst case, it will harm the environment.
Important: the system for draining rainwater from the site must fully comply with the parameters of the facility:
- The total area of coverings and sites from which rain or melt water must be removed;
- Covering material on sites.
At the storm sewer design stage, it is necessary to comply with all the standards prescribed in SanPiN
At the storm sewer design stage, it is necessary to comply with all the standards prescribed in SanPiN 2.1.5.980-00, GOST 3634-99 and SNiP 2.04.03-85. Only in this case, approval of the construction of a water drainage system from the site and its subsequent construction will be carried out as quickly as possible.
The regulatory authorities will need to provide technical specifications, which are drawn up in accordance with GOST 19.201-78. It contains detailed information about the purpose of the communication, deadlines for its construction, methods of control over construction and technical requirements for the finished system.
In addition to the design documentation, it is worth attaching working papers in accordance with GOST 21.604-82 “Water supply and sewerage. External networks”, which will provide information in the form of drawings of the frontal and longitudinal profile of the finished communication, a plan of the entire designed network indicating its specific sections and all statements regarding the scope of installation work. We read below about what storm sewerage is and the standards for its construction in accordance with GOST and SNiP.
Classification of types of storm drains
The practice of constructing various types of structures shows the use of three types of systems, each of which differs in the methods of collecting and removing precipitation products:
- Based on open channels and trays (ditch).
- Based on closed wells and pipelines (closed).
- Based on a combined solution (mixed).
The first project is implemented in practice by constructing canals that connect drainage trays to each other and, ultimately, drain the collected water beyond the intended territory.
Image gallery
Photo from
Linear option for storm drainage
Laying the linear system tray
Spot view of a storm drain
Connecting point rainwater inlets
All these elements of storm drainage have an open connection with the environment. The construction of such structures requires a relatively small amount of resources and materials.
The closed-type storm sewer system should be considered more advanced in design terms. Hidden drainage lines are being built here, as well as a system of storm water inlets - special intermediate storage tanks.
Open type storm drainage system in industrial design. The main structural elements are concrete trays, on top of which lattice metal sheets are laid. Open storm drainage schemes for private housing construction are built using the same principle.
The collected water is discharged through networks of pipelines laid and hidden underground. As a rule, the collected products of atmospheric precipitation are discharged to treatment facilities and then into the waters of natural reservoirs.
The third option is mixed storm sewer. It is constructed on the basis of mounting components designed for both open and buried systems.
The design of mixed storm sewerage is carried out based on the rationality of operating the system in individual areas of the area. The financial side of its implementation plays an important role in the decision to choose a combined option.
Separately, a ditch (trough) system for collecting and draining rainwater should be highlighted. This storm drainage system, together with its simple manufacturing scheme, is characterized by universal operation.
Ditch storm drainage has the advantage that, together with the function of draining rainwater, it can act as a supplier of moisture for agricultural plantings. It is also an economical construction option compared to other projects
Thanks to the ditch design, it is possible to organize not only quite effective drainage of precipitation products. The same system can be successfully used as an irrigation structure, for example, for the needs of a household (dacha) farm.
Calculation of wastewater volume
In order for the water drainage system from the facility to work as efficiently as possible, it is necessary to accurately calculate the average volume of precipitation
In order for the water drainage system to operate as efficiently as possible, it is necessary to accurately calculate the average amount of precipitation falling in a particular area during the month. To do this, you can use the formula taken from SNiP 2.04.03-85:
Here the indicators are the following data:
- Q is the average volume of rain or melt water. which will need to be removed from the site;
- q20 is the intensity of rain or snow precipitation in a specific region of Russia. The data is recorded in SNiP tables for each specific area;
- F is the total area of all roofs and platforms from which storm or snow wastewater will be drained;
- Ψ is the correction factor. which allows you to achieve the most accurate calculations of the average volume of water for disposal. This indicator completely depends on the type of coating from which the liquid will be drained.
The coefficient indicators are also specified in the tables of SNiP 2.04.03-85 and have the following wording:
- Roofs of any type - coefficient is 1;
- Asphalt platforms and paths - coefficient 0.95;
- For sites and objects made of concrete - the coefficient is 0.85;
- For crushed stone with bitumen admixture - coefficient 0.6;
- And for simple crushed stone in its pure form - 0.4.
Thanks to the use of this formula, it is possible to calculate as accurately as possible the volumes of rain or melted snow water that will “attack” the object in each season.
Stormwater system performance calculation
Despite the fact that SNiP for storm drains was approved 30 years ago, its relevance still remains. Based on its settings, you can easily determine what performance system needs to be installed in a particular location.
Storm drainage is the connection of pipes, stormwater inlets, gutters and other components into a single system that is used to capture and drain water from roofs, routes and sites.
In general, despite the apparent cumbersomeness and complexity of formulas and tables, it will not be particularly difficult for the owner of a private home or summer cottage to make simplified calculations. As a result, it will be possible to obtain data on such system parameters as:
- the degree of deepening of pipes into the soil;
- optimal pipe angle;
- as well as the volume of water that must be removed from the facility.
Storm drain performance can be calculated using the following formula: Q = q20 × F × Ψ. Here the variables are:
- Q is the final volume of water required for drainage;
- q20 is the coefficient of average precipitation volume. It is measured in liters per hectare and is unique to a particular area. The corresponding values of this coefficient are taken directly from the SNiP documentation;
- F – area of the site where the sewerage system is installed;
- Ψ is the coefficient of absorption of moisture by a particular surface (it is also simply a correction factor).
For Ψ, the following coefficients will be relevant: indicator 1.0 - for an ordinary roof of a house, that is, practically no absorption occurs; for asphalt – 0.95; for a surface such as a concrete coating, the correction factor will be already 0.85, and for crushed stone and gravel – 0.4. Finally, for open ground and lawns – 0.35.
Simply by multiplying all the data, you can get the total volume of liquid for one storm inlet under given conditions. As practice has shown, in the vast majority of cases, for private country land it will be enough to have pipes with a diameter of 10 to 11 cm, and in the case of a collector this value will increase to 20 cm.
When designing, it is also necessary to take into account the possibility of manual cleaning of pipes or under high pressure, for example, using a household car wash. This is only possible when the diameter of the pipes does not exceed 20 centimeters. Otherwise, it is impossible to do without the use of specialized equipment.
Professional design
Not everyone can carry out an independent storm drain calculation.
In addition, if the owner of a private residential plot has the right to make a mistake, he can design a sewer system at his own peril and risk
To organize even a small enterprise, to draw up plans for the improvement of urban or courtyard areas, carefully calculated, technically sound projects are required that fully comply with all existing sanitary and construction standards.
Such design and survey work is carried out by special organizations that have state certification to carry out activities of this kind
.
When contacting specialists, the customer presents them with a number of documents that will form the basis of the technical specifications:
- Topographical diagram of the territory from which stormwater is expected to be drained.
- Geological survey data containing information about the nature of the soils on the site.
- General development plan.
- If you plan to discharge into a centralized collector system
, the technical conditions of the water utility services for connection. - Sanitary standards for water purification if it is intended to be discharged into natural reservoirs or drainage fields.
- Possible customer wishes for organizing the accumulation of collected water.
The result of the designers’ work is a package of documents, which includes:
- General information about the site being developed and storm drainage.
- Detailed schematic diagram of storm drainage.
- A scaled drawing-plan of the site with reference to the locations of all elements of the storm drain. In essence, it is a ready-made installation instruction for further work.
- Detailed specification of the equipment required according to the technical specifications.
- A full estimate for the purchase of the required materials and construction, installation and commissioning works.
The finished storm sewer project is subject to mandatory approval from water utility companies, state technical supervision authorities, the sanitary-epidemiological service, and the environmental control service in charge of the state of water resources.
Only after the project has been fully approved by all regulatory authorities can its practical implementation begin.
Some design organizations take on the entire process of approving the project they have developed.
The design process is complex, but there are no trifles in this matter.
In order for the storm sewer to fully fulfill its functions, so as not to incur penalties for violations of environmental legislation, it is better to entrust the development of the project to experienced specialists whose qualifications are not in doubt.
Automated design programs
This video shows an engineering program that allows you to easily and quickly design external storm sewer networks. After creating a sketch of the pipeline, the program produces a storm sewer project that meets all the requirements of SNiP and GOST.
The construction of storm sewers is carried out in strict accordance with the developed project. This document brings clarity to the issue of constructing a drainage network, its length, as well as the direction and slope of individual pipelines.
In addition, the design documentation indicates the amount of building materials, specialized equipment, and tools. All costs are summed up and the final budget of the engineering structure is determined.
In addition to collecting rain and melt water, when developing project documentation, the issue of the need for their treatment, as well as possible and expedient methods of disposal, are considered.
Slope of trays why and how
Stormwater inlet trays are gravity-flow systems that, for proper functioning, need to create a constant, uniform slope towards the inlet collector. The entire range of characteristics of storm and domestic sewage systems is described in SNIP 2.04.03-85. This document regulates materials, technical requirements, as well as methods of hydraulic calculation and calculation of wastewater volumes. Of course, the main reference when determining the volume of rainwater is to the region, the intensity of precipitation in it, as well as the coverage around the storm channel. The minimum slope of the tray depends on this, which is 3 millimeters per meter of highway.
However, this value is minimal and depends on the coverage around the trays, as well as on the catchment area. The higher the area and the worse the surface absorbs water, the higher the hydraulic cross-section and slope of the system. Do not forget that water drained from the roofs of houses is often discharged here, into the storm drain. Therefore, in this case, the system must have high throughput.
The creation of storm drainage systems largely involves a large amount of excavation work. To minimize excavation work, the industry produces a tray with an internal slope, which greatly simplifies the installation of the entire system. These products already have the required slope. At the same time, the tray itself remains its characteristic shape, and only the inner gutter is subject to slope. In addition, the use of such water conduits significantly reduces the risks of errors and subsequent malfunction of the storm sewer. Such trays are often made of plastic, since it is quite easy to control its shape during production. However, a concrete tray with a slope, which is also produced, is no exception in this series. Such gutters are created by vibration compaction, which allows achieving high geometric accuracy, including the minimum required slope.
Much, when determining the required slope of the system, depends on the roughness of the inner surface of the tray. The lower it is, the less resistance the flowing water flow experiences, which means the higher its speed and the throughput of the entire system. The leader here, of course, are plastic trays, which have minimal surface roughness. This means that the slope of storm gutters made from such gutters can be made smaller.
However, we should not forget that any storm drainage system is not only gutters. Also a mandatory element of the system are sand traps, which work as small settling tanks in which a suspension of large fractions settles. To minimize the frequency of cleaning sand traps, the trays are often equipped with grates that protect the entire system from large debris.
The importance of choosing the correct drainage slope
In most cases, when planning storm drainage systems, preference is given to gravity systems. In such options, the movement of wastewater is carried out by natural gravity. In order for such a system to function properly and without interruptions, care should be taken to lay the pipes at a certain slope. After all, normal operation of the sewer system is possible only if the slope is correctly executed. The slightest mistake in this matter can lead to the failure of waste liquids to pass through and the formation of blockages. But you shouldn’t count on the fact that the greater the slope, the faster the drains will drain. With a fairly strong slope, flooding and breakdown of water locks may occur. Do not forget that the system must be constructed in such a way that the lowest point is at the entrance to the septic tank.
Another significant point is that the slope level is expressed not in degrees, but in centimeters per linear meter. This is due to the significant length of the pipeline and possible errors.
Collector installation rules
When arranging a network of pipes or storm drainage trays, you must follow some rules
- Thus, the communication device requires not only laying a sand and gravel cushion in the trench, but also pouring concrete mortar to securely fix the collector.
- When installed, the entire system must be equipped with special sand traps that will clean the water from small debris and prevent silting of the entire network. Such tanks are installed at the point where water enters from storm water inlets or gutters into a common sewer pipe.
Important: sand trap baskets require regular cleaning. If there is a tortuous communication line, it is worth placing inspection wells at all turns
By the way, they can also play the role of sand traps. If a straight network with a length of more than 10 meters is being constructed, then an inspection well is also installed on each 10 m segment.
If there is a tortuous communication line, it is worth placing inspection wells at all turns. By the way, they can also play the role of sand traps. If a straight network with a length of more than 10 meters is being constructed, then an inspection well is also installed on each 10 m segment.
https://youtube.com/watch?v=mYqthJUxyLc
Installation process
The installation of a storm drain from scratch includes the following steps:
- Gutter holders are fixed on the roof at a distance of 80-90 centimeters from each other. A slope of two millimeters is maintained for each linear meter of the gutter.
- Places for funnels are marked in the gutters. The finished hole is 10 centimeters. A funnel is inserted into it. The open ends of the gutters are closed with plugs.
- Then the gutters are placed in holders, joining the sections using connecting elements and sealant.
- Corner bends are attached to the funnels, ensuring the outflow of water into drains placed vertically on the walls of the building.
- Drainpipes are attached to the walls using clamps. The distance from the drain to the wall should not be less than 10 centimeters!
- Drain elbows are mounted to the lower edges of the drains. The distance from the knee to the ground is 30 centimeters. A separate rain inlet is located under each drain elbow.
- Stormwater mains are laid in already prepared trenches with a sand cushion at the bottom 10-15 centimeters thick. Shallow ditches are dug for trays and storm water inlets. At the same time, collectors and inspection wells are being built.
All trays and gutters are equipped with sand traps. After which they are connected using elbows to the main drain located below the freezing point of the soil. The tightness of all connections is strictly observed.
The common pipeline is discharged into the collector (additional filters, for example, sorption filters, can be installed in front of it).
From the collector, water flows into a storage well, from which emergency drainage is provided through a special pipe led into a ravine, a nearby reservoir or city sewer. Water can also be pumped out manually using a pump. In this case, a water discharge pipe is not needed.
After installation, the functionality of the system is checked. To do this, water is poured into the storm drain. After which the trays are closed with protective grilles, and the pipes are covered with soil.
Necessary tools
To carry out the work you will need:
- bayonet and shovel shovels for excavating soil from trenches and pits for wells and collectors;
- hacksaw for cutting plastic pipes;
- wrenches (adjustable and wrench);
- screwdriver;
- file for polishing pipe cuts.
Materials used:
- plastic pipes;
- trays, funnels and grates (required for installing an open drainage system);
- plastic inspection wells or concrete rings for their construction;
- sand traps and filters (if the water will be used for watering the garden and contains harmful impurities).
Depth of storm drainage
This parameter depends on the geological conditions in a particular region and the experience of operating utility networks. It is regulated by SP32.13330.2012 (in an updated version). Specific numbers for a private house are not specified - the rules apply to systems installed in residential areas.
In the absence of experience (non-sewered area, for example) in operating networks, they rely on the level of soil freezing, which is different in all regions.
Pipes with a diameter of less than 500 mm are laid 30 cm below the soil freezing depth mark. Pipes with a diameter of more than 500 mm are laid 50 cm below the soil freezing depth mark. It is permissible to lay pipes to a depth of 70 cm from the surface (layout). This is the distance to the top of the pipe. In this case, the pipeline is thermally insulated and protected from mechanical influences. The depth of the collector is determined by statistical and thermal calculations. The maximum depth is not standardized - it is determined by calculations for each individual case
The materials used, soil characteristics, and technologies used are taken into account.
Reality can be very far from book truths. Sometimes it is impossible to follow the rules for a number of reasons. Deviations are acceptable, but any non-standard solution that is not specified in the rules and regulations needs approval from the appropriate authority, that is, the project must be agreed upon.
In order for the project to be approved, all technical solutions used must be justified, and in a comparative way. That is, you need to compare the technical and economic parameters of different options and prove that either the best or the only possible one has been designed.
Parameters affecting slope
The main factor influencing the course and height of the pipeline is the speed of water flowing through the system. At the maximum slope, the self-cleaning of the system can be significantly reduced, since larger substances will form a plug. Also, at a higher level of inclination, the operating noise increases and the abrasion of the internal part of the pipeline increases several times.
A slope of less than that specified in the regulatory instructions is also unacceptable due to the slow speed of passage of wastewater, which causes clogging. The level of inclination of sewer pipes is carried out so that the flows have a speed of 0.7 to 1 meter per second.
Calculation of slope for an apartment
To install a sewer system for a sink, washbasin and bathroom, you need to choose pipes with a diameter of 40-50 mm. There should be a slope of no more and no less than 2.5-3.5 cm per meter. The minimum value of the slope coefficient per meter is 0.012, and the standard value is 0.02. For a toilet, the required slope is 85-100 mm, and for a common riser - 100 mm. To calculate the slope coefficient, the formula is used:
V*√(H/d)>K,
where K is the coefficient for plastic and glass pipes 0.5, and for others 0.6,
N is the coefficient of how quickly the pipeline fills,
V is the speed of fluid movement along the line,
D is the internal diameter of the pipe.
To correctly set the level of inclination of the pipe in the apartment, it is enough to use a regular ruler.
How to calculate occupancy levels
For plastic and cast iron pipes, it is mandatory to calculate the level of water filling. Thanks to this indicator, you can find out at what speed the water should move so that it cannot become clogged. And of course, the exact value of the slope per meter depends on this indicator. To calculate the filling rate, you need to divide the water level in the pipe by the diameter.
The minimum indicator according to SNIPA is 0.3, and the maximum is 1. But, in practice, this occupancy rate is in the range of 0.3-0.6. It is the optimal one.
Dimensions of wells and their distribution according to SNiP
But as for the location of wells at the site and their sizes, the storm drainage system SNiP can give quite definite advice on this matter. So, for example, regarding inspection wells, they need to be equipped:
- where the pipes join each other;
- where the pipes have a sharp turn, they change their direction;
- in places where there is a drop in water pressure and a drop in its level;
- where the pipe changes its diameter;
- and even in perfectly flat areas of the pipeline, at equal distances. In this case, the following instructions are given: for pipes DN 150 - every 35 meters, DN 200 - 450 - every 50 meters, and for pipes DN 500 and more - every 75 meters. In short, the thicker the pipe, the greater the distance inspection wells can be installed.
The inspection well is a link in the storm sewer system, thanks to which the sewer system is checked and timely cleaned.
In this case, you need to take into account the size of the largest pipe that goes into the well. For pipes larger than 600 millimeters in diameter, it is necessary to equip wells with a diameter of at least 1,000 millimeters. For an inlet pipe DN 150, you can get by with a shaft with a diameter of 700 millimeters.
The depth of the well is also taken into account. If this value is more than 3 meters, the diameter of the well shaft must be no less than 1,500 millimeters.
Do-it-yourself storm drain
Owners of private houses are quite capable of constructing communications for collecting and draining rain (melt) water with their own hands. After completing all the calculations and purchasing the required materials, they begin to arrange the storm drainage system.
The first step is to dig trenches for drainage lines in the local area, according to the planned plan. Trenches are brought to the locations of drain risers (drainpipes). For planning a private household system, a trench depth of 300-500 mm is sufficient.
When excavating trenches, take into account the slope of future pipelines (or trays) towards the central storage reservoir. The bottom of the finished trenches is compacted by tamping and covered with a layer of river sand (at least 200 mm high)
On sites under drainpipes, pits are dug for storm water inlets and installed. These system elements are rectangular containers of small volume (5-10 liters).
It is recommended to use ready-made industrial plastic containers or make cast ones from polymer concrete. Storm water inlets, as a rule, are supplemented with baskets for collecting large waste. Natural debris inevitably ends up in storm drains with rainwater flows.
One of the many existing storm drain designs. Manufacturing material – plastic. The optimal choice for private real estate projects. Such containers are usually supplemented with filter baskets to trap large debris
Based on the chosen technology for constructing storm sewers (open or closed), trays are laid in the trenches or a line of polymer pipes is installed. If you are making a simple tray drainage system with outlet to a nearby lawn, it is advisable to consider the risks of possible soil erosion in the drainage areas. Elements of closed installation at joints must be sealed.
The communications collected in this way must be connected to a common storage tank or collector of a centralized network. You should also take care of constructing sand filters immediately before entering the common storage tank. And don’t forget to install inspection wells. Their installation is necessary on sections of highways longer than 10 meters, as well as in places in the diagram where turns in the drainage line are formed.
The task of draining collected water
A serious task for owners of suburban real estate is the drainage of rainwater collected from the total area of the site. If there are no centralized communications near the house, there are two options left to solve this problem:
- Collection in a special tank and subsequent use for irrigation;
- Discharge of water from the reservoir into the ground or into natural areas.
The first option is considered rational, provided that there are watering facilities on the territory of the house. In this case, you will need a simple device (a household pumping station) to select water from the storage tank and then supply it to the irrigation areas.
Scheme of drainage of collected rainwater into the ground. One of those possible schemes that are available to owners of country houses. The efficiency in terms of removal speed is low, but given the use in small areas, this scheme is quite suitable
The second option is accompanied by great difficulties. Removal into the ground is a time-consuming process. How long it takes to hatch depends on the soil’s ability to absorb moisture. In different relief areas, the coefficient of soil saturation with moisture can differ significantly.
In order to divert the storm sewer product to natural areas (“to the relief” or “to the landscape”), an additional scheme will have to be implemented. This scheme includes a central catchment area and a wastewater treatment plant system.
The “relief” or “landscape” output scheme is accompanied by difficulties in constructing treatment modules. Both options require approval from environmental authorities. Usually, the owner of the property (plot) has to contact the following organizations with the subject of approval:
- Department of Natural Surveillance.
- Fisheries Department.
- Office of Consumer Regulation.
- Basin and water management.
- CGMS.
The subject of approval means “Draft standards characterizing the discharge procedure.” Based on such a project, a permit is issued allowing the discharge of pollution “onto the landscape” or “on the relief”, and a decision is made on the provision of a water body.
Discharge of water from storm drains “to the relief” or “to the landscape”. Such schemes are not regulated in any way by SNiP documents.
Implementing such options illegally carries the risk of high fines, and legal disposal requires approval from the authorities
