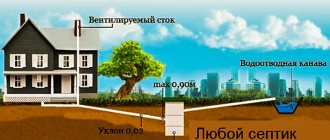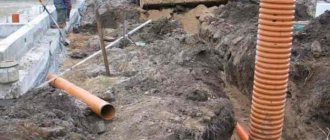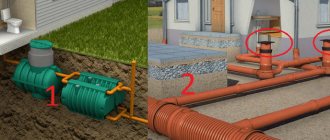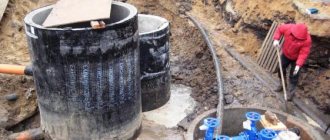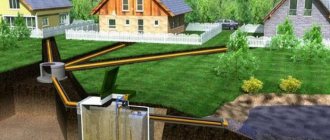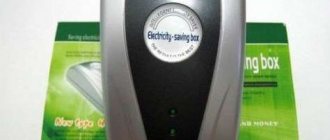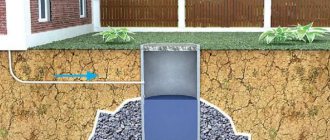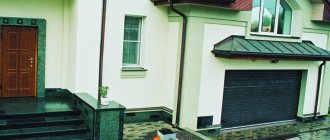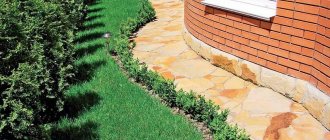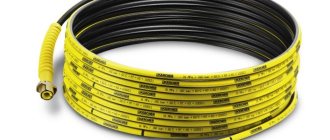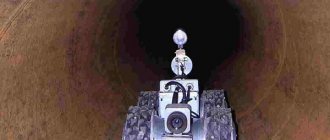Sewerage estimates.
When drawing up estimates for sewerage, it is important to take into account many factors, relying on the design documentation of the facility, as well as current building codes and regulations. Also, often, in addition to drawing up estimates using prices for sewerage work, it is necessary to simultaneously submit an estimate for replacing water supply pipes or an estimate with prices for installing storm sewers. This is usually due to the fact that sewerage work, storm sewer installation work, and the laying of water supply pipelines and heating networks are most often carried out simultaneously while excavation work is underway and all the trenches have not yet been filled up. Sometimes a general estimate for water supply and sewerage is even provided, because often the water supply and sewerage routes are not only laid at the same time, but also have points of contact when installing communications.
Sample estimate for water supply and sewerage.
To understand how to draw up an estimate for laying water supply and sewerage systems, which collections of FER standards to take prices from, and what to use as a guide when choosing a price, we provide a sample estimate for external water supply and sewerage networks, as well as for internal communications (Figure 1). It should be noted that the estimate in Figure 1 was created for demonstration purposes only, therefore all technical parameters, as well as the scope of work, were applied spontaneously. When drawing up an estimate for water supply, an estimate for installing sewerage inside buildings or for any other part of sewerage work, it is necessary to strictly follow the design requirements. Below we will consider in more detail the sample estimate in Figure 1, divided into prices for the installation of both external and internal water supply and sewerage networks.
Figure 1. Sample estimate for water supply and sewerage
Basis for budgeting
To draw up an estimate, you need initial data, which can be:
- Drawings and specifications for them. Such data is available in cases where installation or repair services are carried out on a project basis.
- Investment justification. Unlike a full-fledged project, this document provides only an approximate list of all costs. The estimate itself or resource estimate calculation in this case will also display only approximate data.
- List of works and quantity of required materials. Such data can be provided by the developer or the responsible person (master or foreman) who will carry out the construction. In this case, the estimate for the repair of external sewerage will be the basis for drawing up a contract or specification for it. This practice is used most often for small volumes, when small organizations or individual entrepreneurs undertake their production.
It is important to remember that the estimate is not the basis for payment for services performed, since the actual amount of work and materials may differ significantly from the estimate. Therefore, all calculations are made according to the certificates of work performed.
Estimate for water supply. External networks.
So, as can be seen in Figure 1, the estimate for cold water supply is reflected in section No. 1. It should be noted that all prices in the estimate for laying water supply pipes, both hot and cold, during new construction are most often used in local estimates, estimates in form No. 4, KS-2 and in other estimate documentation, based on collections of 22 estimates FER standards (or GESN, if estimate forms must be compiled using the resource method). The collection FER 22 is called “Water supply - external networks” and takes into account a whole range of prices for laying water supply networks outside buildings and structures, namely: laying pipelines, anti-corrosion treatment of pipelines, installing water fittings, installing wells, laying pipes using the trenchless method and others work. It is also important to note that work on excavation of soil, preparation of trenches and other earthworks are not included in the FER22 collection and must be assessed separately in accordance with the FER01 “Earthworks” collection.
Thus, in the estimate in Figure 1, the price from the FER22 collection under the code FER22-01-021-01 is used, sounding like “Laying pipelines from polyethylene pipes with a diameter of 50 mm.” As you can see, the choice of standard number in the FER22-01-01 tables should be justified by the diameter of the pipes. Tables FER22-01-021 take into account the scope of work for laying polyethylene pipes with diameters from 50 mm to 1600 mm inclusive. The work price used in Figure 1 includes: trimming the ends of pipes, welding pipes into a string, lowering the strings into a trench, hydraulic testing of the pipeline and adding approximately 10 cm of soil.
In addition, the collection of 22 estimated standards FER/GESN takes into account the work of laying pipelines not only from polyethylene pipes, but also from pipes of other compositions, for example, cast iron, steel, reinforced concrete, etc.
Preparation of estimates in prices: FER, TER, TSN, NCS
The laying of external sewerage (sewage) networks involves the installation of a system consisting of sewer pipelines, storm drains, and underground drainage networks. The purpose of this system is to provide timely drainage of used household and drinking water or storm water from precipitation in the form of rain.
There are several types of external sewage systems:
- transportation of domestic and industrial wastewater to treatment facilities;
- transportation of rain and melt water (storm drainage) to nearby reservoirs, streams and rivers;
- combined methods of sewerage in a common collector.
The peculiarity of the operation of this scheme is, as a rule, the absence of drainage pumps, since the movement of water occurs due to its own gravity through pipelines laid with a certain slope to achieve the standard speed of the outlet flow for self-cleaning of the collectors. The inclusion of drainage pumps in the system is accepted in the event of a sharp difference in elevations of the earth's surface and the impossibility of natural movement of fluid. Initial costs may be significantly lower due to the reduced length of the route, but will require in the future to incur constant operating costs for servicing the sewage pumping station (SPS).
The main collection of estimated prices for accounting for cost data is No. 23 and is called “Sewerage - external networks”.
Collection according to those. taken into account when laying external sewerage pipelines :
- performing the main works that are listed in the “Scope of Work”;
- performing auxiliary work accompanying and related to the main ones (lifting and lowering materials, cleaning the internal surfaces of pipes from contaminants, rearranging fasteners when lowering pipes, workers crossing within the work area, checking slopes, cleaning the bottom of trenches, finished pits, tamping pipes with soil, leveling natural grounds, etc.);
- installation of hatches, gratings and metal stepladders.
Collection according to those. not taken into account when laying external sewerage pipelines :
- installation of internal inventory devices: various types of flooring, stepladders, transition bridges over trenches, as well as trench fencing, trees and well hatches (reimbursed from the funds provided for in overhead costs);
- compaction of the base material for pipelines (should be taken into account according to the collection FER 1 “Earthworks”);
- suspension of existing underground communications when they are crossed by pipeline routes (should be determined according to the FER of collection 22 “Water supply - external networks” according to table 22-06-011);
- laying cases of reinforced concrete pipes in an open trench.
When constructing sewer wells, the following were not taken into account and are included in the estimate additionally:
- soil compaction at the base (should be taken into account according to the collection FER 1 “Earthworks”);
- construction of a waterproof castle made of clay (should be taken into account according to the collection FER 8 “Structures made of bricks and blocks” at price 08-01-004-01);
- installation of reinforcing mesh in a monolithic bottom;
- coating of internal surfaces with hot bitumen in 2 times (should be taken into account according to the collection FER 8 “Structures made of bricks and blocks” at a rate of 08-01-003-07);
- installation of sewer outlets from buildings and structures from the outer wall to the first outlet well (should be taken into account according to the FER collection of collection 16 “Internal Pipelines”);
- excavation and drainage works, as well as artificial dewatering;
- arrangement of blind areas at well hatches in cases provided for by the project (should be determined additionally according to FER of collection 27 “Highways”);
- installation of second covers in wells, if indicated in the project.
! Attention when calculating the volume of work in the estimate: according to Section II of the technical part 23 of the collection “Calculation of the volume of work”:
- The scope of work for laying pipelines of external sewerage networks and coating pipes with bitumen mastic should be calculated along the entire design length of pipelines, counting from the outlet wells of buildings or structures, without deducting the length occupied by the wells;
- The volume of well structures should be calculated according to the design data, including the volume of the bottoms, tray (excluding preparation), walls, cover and neck.
RUBRIC “QUESTION – ANSWER”
How to correctly assess the dismantling of external sewerage from reinforced concrete pipes, incl. dismantling of prefabricated reinforced concrete wells?
The contractor applies the prices from Collection No. 23, but what dismantling coefficient should be used - 0.8, as for reinforced concrete prefabricated structures, or 0.6, as for external utility networks?
Answer:
When determining the cost of work on dismantling sewerage pipelines from prefabricated reinforced concrete pipes, including the dismantling of prefabricated reinforced concrete sewer wells according to the standards (prices) GESN (FER, TER)-2001-23 “Sewerage - external networks” to the costs and wages of construction workers , we recommend applying the coefficient K = 0.6 to the costs of operating machines and vehicles in accordance with subparagraph d) of paragraph 3.3.1 of MDS 81-36.2004.
Source: Consultations and clarifications No. 1 2015 (77).
Estimate for water supply. Internal networks.
The second item in the estimate for cold water supply, as shown in Figure 1, is the price in the estimate for laying polypropylene water supply pipes under the code FER16-04-005-01. Estimates for water supply from polypropylene pipes are most often prepared for internal water supply networks. Internal water supply, sewerage and heating networks are combined into one collection in the FER estimate standards called “Internal Pipelines”. This is also justified by the fact that heating, sewerage and water supply networks are often laid not only simultaneously, but also from similar materials and using similar methods. Also, often with the simultaneous construction of communications, it becomes necessary to apply prices in the estimate for the laying of ventilation ducts.
In addition to laying direct pipelines inside premises and buildings, the standards of the FER16 collection also take into account the installation of pipeline fittings, arrangement of units, installation of meters and hydraulic testing of finished networks.
Local estimate for installation of complex automation
Work on the installation of complex automation systems includes the installation of switchboards and automation cabinets:
- to control ventilation systems;
- to control fire safety;
- to automate the operation of thermal units and boiler rooms;
- for controlling water pumping stations;
as well as to exercise control over other technological processes.
The installation of control cabinets, wall panels, as well as other devices or machines can be estimated according to the prices from the collections GESNm-08, FERm-08, TERm-08 for electrical installation in their III part, regarding the installation of control units or cabinets, and II part, related directly for installation and laying of cable equipment.
Estimate for external sewerage.
If you need to draw up an estimate for external sewerage, you should refer to the prices of collection 23 “Sewerage - external networks” of the regulatory frameworks of the FER and GESN. This collection includes a full range of prices for the installation of sewerage pipelines. For example, in addition to the prices in the estimate for laying sewer pipes, it is possible to select a price for the installation of sewer wells. Also, the estimate for the installation of external sewerage can take into account the work of installing hatches, installing filter bases and much more.
In Figure 1, in section 2 of the estimate for external sewerage, the price code FER23-01-020-01 is applied, sounding like “Laying sewer free-flow socket pipes made of polyvinyl chloride (PVC) with a diameter of 250 mm.” This price, like the main part of the price for laying all other types of pipelines, is selected depending on the diameter of the pipes. The quotation under the code FER23-01-020-01 includes in the scope of its work, in addition to the actual laying of the external sewerage pipeline, work on aligning pipes in the trench, installation of rubber rings and hydraulic testing of the finished pipeline. All prices relating to the installation of pipelines, both external and internal, as a rule, are calculated according to the standards of the FER/GESN bases in meters.
It should be noted that the prices in Book 23 are suitable for drawing up estimates for sewerage in a private house, as well as in industrial premises, multi-apartment residential buildings and offices.
In addition, sometimes it is necessary to include a price for the dismantling of sewer pipes in the estimate for sewerage. In this case, the choice of price should be justified depending on the type of construction. If dismantling occurs during the renovation of a facility, then it would be advisable to use the estimated norms of repair collections of the FER/GESN regulatory framework. If a price estimate is needed for the dismantling of sewer pipes during new construction or reconstruction, then the building codes provide for different coefficients for dismantling.
Estimate for the installation of sewer wells
The construction of wells in the external sewage system should be considered in more detail. This will require the following types of work:
- soil compaction;
- installation of a concrete base;
- installation of concrete screed;
- concreting the walls and bottoms of wells;
- sealing pipes;
- installation of supports and embedded parts;
- installation of hatches and metal stepladders;
- waterproofing the walls and bottoms of wells.
And other work, taking into account the sewerage project. To estimate the work on the construction of sewer wells, you can use the following collections of prices - GESN-23-03, FER-23-03, TER-23-03. For concrete and reinforced concrete work, you need to be guided by the collections GESN-06-01, FER-06-01, TER-06-01, and for screed you can use GESN-11-01-011, FER-11-01-011, TER-11 -01-011. The cost of materials can be taken from the SCM collection. For waterproofing work, GESN-08, FER-08, TER-08 are used.
Estimate for internal sewerage.
In Figure 1 in Section 2, prices from collection 16 are used, which can be used when drawing up estimates for internal sewerage, including. The price in the estimate for laying sewer pipes inside buildings can be selected from sections 1-4 of the collection 16 for internal pipelines. In Figure 1, in position No. 4, the price code FER16-04-001-01 is applied. The norms of this price, as the name suggests, take into account the work of laying internal sewerage from high-density polyethylene pipes. The choice of standard number depends on the diameter of the polyethylene pipe, which is taken into account by tables FER16-04-001 in the range from 50mm to 200mm inclusive. The work of tables FER16-04-001 includes not only the installation of the pipeline on fastenings, but also the installation of valves and testing work. The price in the estimate for installing a sewer plug may also be included in the pipeline laying work. This will depend on the material the pipeline and plug are made of.
For the installation of various internal devices, both sewerage and water supply, the FER/GESN estimate standards provide for collection 17. In this collection, entitled “Water supply and sewerage - internal devices”, it is possible to find both the price in the estimate for the installation of sewer drains and the price in the estimate for installation of a sewer inspection, as shown in Figure 1.
In cases where it becomes necessary to apply a price in the estimate for the installation of a sewer pump as part of the FER collections, a universal price is not provided. This may be due to the fact that sewage pumps differ in technical characteristics and installation technology. In this regard, the price in the estimate for the installation of a sewage pump can be selected from the prices of the installation collection FERm 07.
Example of budgeting 2 internal sewerage
(We consider examples on the basis of TER-territorial unit prices; similarly, FER-federal unit prices)
Let's look at an example of drawing up an estimate for internal sewerage according to the project (specifications):
For example, download:
We open Project VK 1-1.C on pages: 15 Sheet 4, 32 Sheet 4, 49 Sheet 4 and begin to draw up an estimate for the Internal Sewerage. In the estimate, the sections are not in order as in the project, so don’t be alarmed, there’s nothing wrong with that, the main thing is not to miss or forget anything.
Just like in the project, we divide everything into sections and in the estimate: Section 1. System K1 (below 0.00) Section 2. System K1 (above 0.00) Section 3. System K2 (below 0.00) Section 4. System K2 (above 0.00) Section 5. Plumbing equipment
Let's consider which items according to the specifications correspond to which items according to the estimate: Section 1. System K1 (below 0.00): Item 1 p. 15, 32, 49 in the specifications corresponds to item 1 of the estimate No. 2-5 for Internal sewerage; Point 2 of pages 15, 32, 49 in the specifications corresponds to point 2 of estimate No. 2-5 for Internal sewerage; Point 3 of pages 15, 32, 49 in the specifications corresponds to point 3 of estimate No. 2-5 for Internal sewerage; Point 3 p. 16, 33, 50 in the specifications correspond to points 4, 5 of estimate No. 2-5 for Internal sewerage; Point 6 of page 32 in the specifications corresponds to point 6 of estimate No. 2-5 for Internal sewerage; Section 2. System K1 (above 0.00): Point 1 p.15, 32, 49 in the specifications corresponds to point 7 of estimate No. 2-5 for Internal sewerage; Point 2 p. 15, 32, 49 in the specifications corresponds to point 8 of estimate No. 2-5 for Internal sewerage; Point 3 p. 15, 32, 49 in the specifications corresponds to point 9 of estimate No. 2-5 for Internal sewerage; Point 4 p.15, 32, 49 in the specifications correspond to points 10, 11 of estimate No. 2-5 for Internal sewerage; Section 3. System K2 (below 0.00): Point 1 p.16, 33, 50 in the specifications correspond to points 12, 13 of estimates No. 2-5 for Internal sewerage; Point 2 p. 16, 33, 50 in the specifications correspond to points 14, 15 of estimate No. 2-5 for Internal sewerage; Point 3 p.16, 33, 50 in the specifications corresponds to point 16 of estimate No. 2-5 for Internal sewerage; Point 4 p. 16, 33, 50 in the specifications corresponds to point 17 of estimate No. 2-5 for Internal sewerage; Point 5 p.16, 33, 50 in the specifications corresponds to point 18 of estimate No. 2-5 for Internal sewerage; Point 6 p.16, 33, 50 in the specifications corresponds to point 19 of estimate No. 2-5 for Internal sewerage; Section 4. System K2 (above 0.00): Point 1 p. 16, 33, 50 in the specifications correspond to points 20, 21 of estimates No. 2-5 for Internal sewerage; Point 2 p. 16, 33, 50 in the specifications corresponds to point 22 of estimate No. 2-5 for Internal sewerage; Point 3 p.16, 33, 50 in the specifications corresponds to point 23 of estimate No. 2-5 for Internal sewerage; Point 4 p. 16, 33, 50 in the specifications corresponds to point 24 of estimate No. 2-5 for Internal sewerage; Point 5 p.16, 33, 50 in the specifications corresponds to point 25 of estimate No. 2-5 for Internal sewerage; Section 5. Plumbing equipment: Clause 1 p. 16, 33, 50 in the specifications correspond to clauses 26, 27 of estimate No. 2-5 for Internal sewerage; Point 2 p.16, 33, 50 in the specifications correspond to points 28, 29 of estimate No. 2-5 for Internal sewerage; Point 3 p.17, 34, 51 in the specifications correspond to points 30, 31, 32 of estimate No. 2-5 for Internal sewerage; Point 4 p.17, 34, 51 in the specifications correspond to points 33, 34, 35 of estimate No. 2-5 for Internal sewerage; Point 5 p.17, 34, 51 in the specifications correspond to points 36, 37 of estimate No. 2-5 for Internal sewerage.
Copyright for the materials belongs to the website “Estimator for Estimates” www.smetdlysmet.ru Any copying of the material is prohibited
