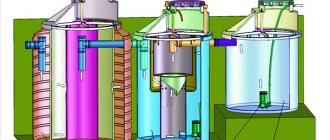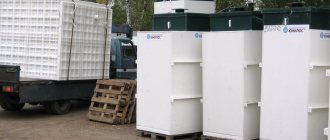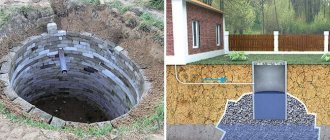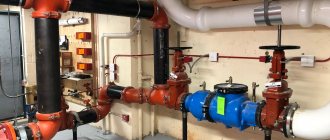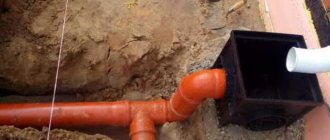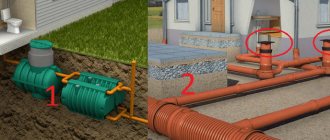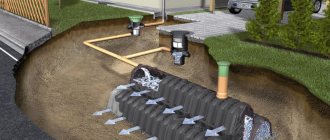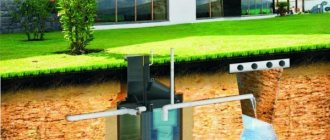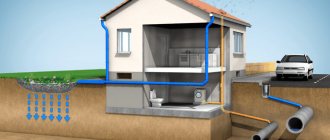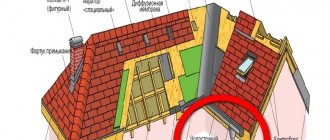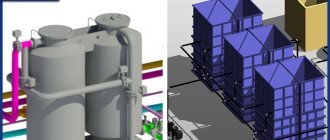Content
- Main standards for a cesspool
- Requirements for a cesspool in a private house based on distance from various types of objects
- How to properly plan a place for organizing a waste tank
- Common planning mistakes and potential consequences
A cesspool is a temporary place to collect all the wastewater from a private home.
The waste is kept in the pit until the sewer truck arrives, which will pump it out and take it away for disposal. Since emptying occurs once every few weeks, site owners may experience problems. One of the main ones is an unpleasant odor. Siltation and disruption of the integrity of the walls are also common. The last trouble is the most serious, because wastewater can leak into clean water.
Toxic waste poisons the soil and aquifers, and can cause outbreaks of gastrointestinal diseases. To compensate for potential damage, you need to comply with sanitary standards and clearly understand at what distance to make a drainage hole.
There are several requirements regarding choosing a place to start excavation work. Let's look at them in more detail.
Standards for the construction of water supply and sewerage systems
Standards for the construction of a water supply system
Everything related to the supply of water resources to residents must be carried out in strict accordance with established regulatory requirements.
It doesn’t matter what needs the water will be used for, security zones are organized near all water supply systems. Sanitary standards are also established for gardening and annual use.
During the construction of drainage and water supply systems, the latest equipment is used, all difficult work is mechanized, and all technology is automated. When planning water supply installations, the characteristics of the objects, what the source, the required volume of water consumption, and the qualitative composition must be taken into account.
Basic sewerage standards
When designing a central sewer network, appropriate requirements for wastewater collection were established. It should combine all wastewater for domestic and industrial purposes, as well as rain and melt water. The purpose of a common central sewer system is to unite all systems for the purpose of their transportation and purification. All sewage systems pose a great danger when their effluents enter the city water supply network, as well as the environment as a whole, which has serious consequences.
It is located away from the road network and buildings; there should be no ponds or underground sources nearby. Also, water supply pipes should not be located near the sewer pipeline.
All requirements that must be strictly fulfilled during the construction of a sewage system for private households are contained in SNiP “Water supply and sewerage”. Failure to comply will lead to interruptions in the working system. And deviations from these rules can be extremely dangerous for the land on which the home is located. Waste materials entering the soil pollute it.
The sewer system is divided into: external and internal networks. Each system has its own SNiP rules. Failure to comply with these rules, resulting in any consequences, is criminally punishable.
In addition to the established building codes and regulations, when installing a sewage system, the features prescribed in local legislation are taken into account.
Of course, sanitary requirements are not always strictly fulfilled, and the accepted documents comply with SNiP standards. In these cases, some changes in the design of the drainage and water supply system are allowed when complying with local government regulations.
It will be necessary to agree in advance on the design documentation and the presence of changes, if any, so that in the future there will be no disagreements and violations of SNIP that entail a violation of the law. Also, all participants in work outside the water protection zone will be held responsible.
A thorough study of the area is necessary before starting installation of external networks, in order to avoid penalties for damage and possible consequences, even if they occurred due to negligence.
A legal entity that ordered work to be carried out that resulted in any damage to utility networks of varying degrees of severity is subject to penalties in the amount of thirty thousand.
Officials are subject to a fine of three thousand rubles, and individuals - 1,500 rubles. Therefore, in order to avoid penalties, you need to comply with the rules and have a copy of the communication plan on hand.
Purpose of the waste system
The purpose of the sewer network is to collect waste and dispose of it in a specially designated place. First, you need a correctly drawn up diagram taking into account the rules of SNiP.
The operating principle of the sewer and water supply networks of private households is practically no different from the function of the city network. It consists of removing wastewater to a special pit. The liquid flowing through the cleaning filter is absorbed into the soil and can be used in economic activities.
Proper operation of the system helps prevent frequent blockages and malfunctions.
If the scheme has gross violations, then waste products may enter the groundwater, and accordingly, well water will be impossible to consume.
Sewage can flood the building and the basement located in it, without taking into account the smell present.
Main standards for a cesspool
The easiest way is to comply with the standards at the time of designing the location of a reservoir, septic tank or a full-fledged treatment plant for liquid waste.
The first document you need to focus on is SanPiN 42-128-4690-88. It indicates how the arrangement of the drainage container should be:
- Cesspools can be either with or without a bottom. Installation of an option without a bottom is allowed if the volume of liquid entering the tank is less than one cubic meter per day. If more than two people live in a house, and the volume of wastewater produced is greater than the specified level, an additional bottom must be installed.
- The standards for the construction of a cesspool indicate that it must be separated from the house by at least 15 meters. The reason is that methane may appear during the decomposition of waste. This gas is dangerous to human health. What to do if the area of the site does not allow maintaining such a distance? You need to contact Vodokanal or Rospotrebnadzor in your area for additional approval.
- Be sure to protect the container from above from accidental falls of people and animals. The standard solution for protection is the installation of a metal lattice cover. We must not forget about the ease of access for specialists for cleaning and disinfection, and the access of a sewer truck.
The document also states that during excavation work it is necessary to control the maximum digging depth. It depends on the potential level of the aquifer and the rise of groundwater. In most areas of the middle zone it is 3 meters or less. During use, you must also monitor the fullness of the tank. To avoid the risk of waste overflowing beyond the boundaries of the designated area and poisoning the soil, the maximum filling level should be up to 35 cm.
SanPiN 42-128-4690-88 also specifies requirements for disinfection.
Requirements for a cesspool in a private house based on distance from various types of objects
When choosing a place to carry out excavation work and selecting a place to install a drainage compartment, you need to focus not only on SanPiN and SNIP, but also on Federal Law N 52-FZ “On the sanitary and epidemiological welfare of the population” of 1999.
It is possible to install a cesspool only if a family of two people lives in the house, and there are no objects inside that provide large volumes of water consumption and the creation of wastewater. In other situations, it is recommended to use a sealed septic tank. If complete tightness is maintained, the minimum distance from a residential building can be 5 meters.
When planning placement, you also need to consider in which direction the wastewater flows. There are two main options:
- When groundwater moves from the pit to the water supply pipes, the distance between objects is at least 40 meters.
- When groundwater moves from pipes to a septic tank, the distance between objects is no more than 20 meters.
If there is an artesian well on your site, there should be up to 20 meters between the sealed hole and the water source.
Also during the construction process, the following standards for a cesspool must be taken into account:
- The distance to the nearest source of drinking water is from 30 meters. This will prevent toxic substances from penetrating into the water in the event of a leak.
- Distance to neighbor's cesspool. Sometimes, in order to comply with all legal requirements, several pits are installed in different areas. There should be at least 4 meters between such tanks.
- The distance to the water supply is from 15 meters or more.
You also need to know other standards for the location of the cesspool:
- to the nearest trees - from 2 m;
- to the road – from 5 m;
- to the neighbor’s fence – from 3 m;
- to lakes and other standing sources of water – from 30 m;
- to rivers - from 10 m.
If the requirements are violated, there is a possibility of poisoning water sources, problems with regulatory authorities and neighbors.
Sewage device
Outdoor toilet? Cesspool? This is not relevant today. Your house must be equipped with sewerage. When building a new house, the sewer system is laid out and designed at the same time, but an old house with a wooden toilet on the street can be equipped with the amenities of an apartment.
All houses can be divided into two categories - those that can be connected to the central sewer system, and those that cannot be connected. With these two options, the work on installing sewerage inside the house will be approximately the same, and the difference will only be in the drainage of water and wastewater from the building.
How to properly plan a place for organizing a waste tank
To understand where to place the receiver for reinforced concrete, you need to plan and draw up a special diagram on paper. The planning process consists of the following stages:
- Accurately calculate the distance to all nearby objects. These should be sources of fresh water, rivers and lakes, trees, neighboring buildings - fences, houses and other cesspools.
- Make a diagram, mark all the indicated objects on it and write down the distance to them.
- Indicate the boundaries of your site on the plan.
- Show where the pipeline is located on the site and how it is planned to connect the sewerage system.
- Based on an analysis of the soil at the construction site, indicate the direction of movement of groundwater.
When the primary plan is ready, you will need to focus on the above standards for a drainage pit in a private house and think about its location. The easiest way to do this is with a compass. We follow the algorithm:
- We select the location where the drain tank will be located. First you need to do this by eye. Using a compass, draw a circle with a radius of 12 cm. Pay attention to what is inside the circle. The main thing is that the house is not crossed out.
- We draw another circle - this time with a radius of 20 cm. You need to look at where the source of water is located on your site and whether it falls inside the circle.
- Create a new circle with a radius of 2 cm. It is important that the resulting line does not touch the fence of your neighbors.
One glance at the resulting diagram will be enough to assess the correctness of the choice of place for digging. Do not allow any objects to be crossed out in the drawing. If something goes wrong and there are discrepancies, simply move the point to another place and repeat the steps.
Watch a video about sewerage in a country house
The simplest method of disposing of used water is to collect it in some container, for example, a bucket or small barrel, then take it outside the house and pour it into one of the selected places located on the land adjacent to this building. But this method has long been outdated. It can only be suitable for summer residents, since they come only for a few days. In conditions of permanent residence outside the city, such actions will take too much time. In this case, it will be necessary to build an autonomous sewage system. We’ll look at what to do and in what order next.
Common planning mistakes and potential consequences
Failure to comply with the standards leads to pronounced consequences - the greenery on the site will wither and wither. There will be a constant unpleasant odor inside the house. If depressurization and leakage occur, a massive death of fish is observed in reservoirs.
There are several common planning mistakes:
- The wrong shape has been chosen for the cesspool. The best option is to use the principle of the structure of a standard well. Typically, the soil is strengthened using concrete rings with strong reinforcement. Contact with the ground must be avoided by all possible means, including the use of coating, water-resistant insulation.
- The distance to the bottom of the pit from the ground surface is not maintained. The maximum level is up to three meters. If you make your well deeper, regular pumping of wastewater will be very difficult.
- The pit cover is not installed correctly. It must withstand heavy loads. It will also be necessary to provide an additional thermal insulation layer.
- The design does not include ventilation. For this, a pipe with an average diameter of 100 mm is used. It is located at a height of more than 70 cm from the ground level. This is necessary in order to reduce the level of internal gas formation.
If you follow the rules regarding the distance of the cesspool from the house, you don’t have to worry about problems with operation. Correctly develop a preliminary scheme at the construction planning stage, choose a convenient technology for concreting or high-quality reinforced concrete rings, take care of insulation. This guarantees the avoidance of fines from regulatory authorities, as well as no harm to the environment.
You may also be interested in our services Pumping cesspools
Sewage disposal
Pumping and removal of concrete waste
| How to contact us: | |||
| +7 | Request a call back | ||
| [email protected] | Order a service online | ||
Pipe installation and plumbing installation
Before installing the system, it is advisable to make a preliminary design on paper or in a 3D program. The toilet should be connected to the vertical riser separately. The remaining items should be attached above the toilet to prevent waste from entering the pipes. If the noise of the risers bothers you, you can wrap them in mineral wool or close them in a plasterboard box.
Sanitary elements are connected to the pipes through elbow siphons, in the lower part of which there is always water, which works like a lock, preventing unpleasant odors from entering the room.
The riser with external pipes is connected through horizontal pipes of the same or larger diameter, which are located in the basement, basement or under the floor. When connecting larger diameter pipes, beware of right angles and turns. If the pipes leave the room, they should be carefully insulated. In the place where the pipes leave the room, all the pipes are collected together and connected to the external sewer system. The pipes are secured using clamps.
In order not to be afraid of unpleasant odors when draining water, you should assemble your own ventilation. To do this, the vertical riser is extended to the roof and it is necessary not to cover the upper part of the pipe, but to carefully strengthen it and protect it from precipitation and debris. You can also simply install an aeration valve that will prevent odors from escaping from the sewer openings.
External sewerage. Plastic pipes can also be used outdoors. To install them, a trench is dug to the depth of soil freezing. A sand cushion is placed at the bottom, and then pipes are laid at a very slight slope of 2-3%. If it is not possible to dig a deep trench, then the pipes should be properly insulated. The valve will not allow drainage from the street into the house if a blockage occurs or the tank is full.
