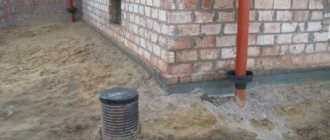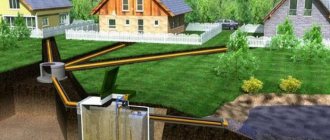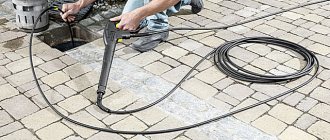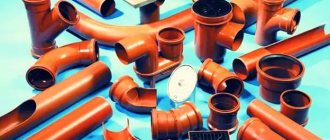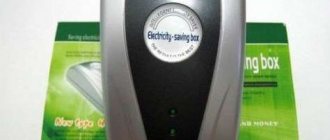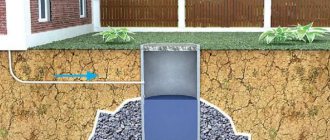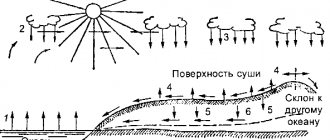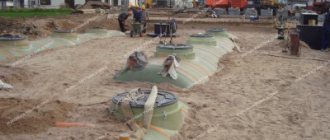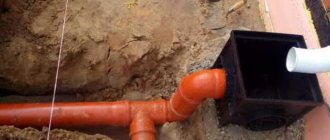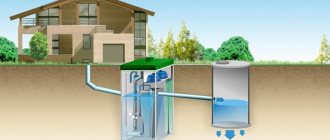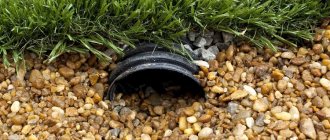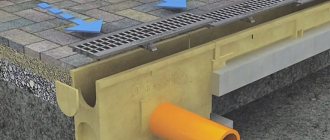Typical projects for individual residential construction or industrial sites require the availability of design documentation for storm sewer calculations. The set of rules SP 32.13330.2012 contains all the formulas, table values and coefficients necessary for calculation. Since a non-professional holding a plan in his hands for the first time cannot figure it out without help, here is basic information on how to carry out calculations and not confuse himself even more when reading the features of the hydraulic calculation of a storm drain.
Rules and recommendations for arranging storm drains
The main goal pursued in the process of studying sewerage arrangement is to accurately calculate the diameter and slope of the pipe, depending on the volume of precipitation falling in a particular area.
Important! Insufficient water supply capacity leads to a significant decrease in the efficiency of the sewer line as a whole. And this threatens to flood the area adjacent to the house during periods of heavy rain.
The construction of storm sewers is strictly regulated and regulated by SNiP. Remember that the drainage system is the most important element, regardless of the purpose of the building.
Slope standards and norms
Regulations state that the minimum slope for 150 mm pipes should be 0.008 meters, and in the case of 200 mm pipes this figure can be reduced to 0.007 m. Of course, this figure can be changed depending on the conditions that arise in a particular area . The largest slope reaches a value of 0.02 m in the place where the pipeline is connected to the storm water inlet, since this is where it is necessary to speed up the process of water movement. In areas in front of sand traps, the water movement must be slowed down so that large particles can settle.
Expert advice on sewerage installation
It is not enough to comply with the hydraulic calculation of storm drainage for the system to function properly; listen to some recommendations:
- A separate drainage system is installed for domestic wastewater and industrial waste.
- The place of discharge of wastewater into natural reservoirs is agreed upon with the sanitary and epidemiological service and water bodies protection authorities.
- It is legally permitted to direct surface water from private farms directly to the central sewer system, without pre-treatment.
- For industrial enterprises, wastewater must be passed through treatment facilities.
- The productivity of centralized treatment facilities and its throughput determine the possibility of draining atmospheric precipitation from areas adjacent to private and industrial facilities.
- Whenever possible, try to organize a gravity drainage mode for surface water.
- If it is necessary to provide a large production site or an entire settlement with a water supply system, then this is, as a rule, a closed branch.
- Low-rise and suburban properties are equipped with open sewer networks.
- Combinations of open and closed drainage systems in private individual residential construction have received practical application.
Features of sewerage design
In order to correctly create an executive plan-drawing of a collector (sewage project) and calculate the number and diameter of components, it is necessary to thoroughly approach obtaining answers to the following questions:
- Where the riser will carry wastewater from the house from the water supply, toilet and other points of water consumption. There are two options - centralized sewerage (here you need to obtain an executive act on connection to the system from the regulatory authorities) or drainage of wastewater into a septic tank.
- How much wastewater will the communication process process per day? To do this, it is necessary to calculate the number of permanent residents in the house and multiply this number by 200. It is 200 liters that is taken as an example and the norm of water consumption per person per day according to SNiP.
- It is also worth taking into account the characteristics of the soil on the site, its topography and the depth of soil freezing for optimal laying of the external pipeline.
What formulas to use to calculate storm sewerage
To determine the cross-section of drainage pipes, calculate the flow of rainfall in your region of residence. This factor depends on climatic and weather conditions.
Calculations are carried out according to the formula: Qr = q20YF, where
- q20 denotes the estimated intensity of precipitation over 20 minutes;
- Y is the coefficient of moisture absorption by the coating (1.0 - for roofing, 0.95 - for soil, 0.85 - for concrete, 0.4 - for crushed stone).
How water is consumed in pressure mode
When hydraulically calculating storm sewers, an adjustment is made for the filling factor of the free drainage in the event of a pressure regime (b):
Q = Qrb, where b is taken from the table:
| Rain duration indicators (n) | b value |
| 0,75 | 0,655 |
| 0,65 | 0,705 |
| 0,55 | 0,755 |
| 0,45 | 0,805 |
Important! The value of n depends on the geographical location of the object.
| Coefficient n | Area |
| 0,455 | Coast of the Barents and White Seas |
| 0,595 | Northern region of the European part of Russia |
| 0,575 | Lower reaches of the Don and Volga rivers |
| 0,665 | Lower Volga region |
| 0,475 | Central Siberia |
| 0,525 | Eastern part of Siberia |
| 0,585 | Western part of Siberia |
| 0,485 | Altai Mountains |
| 0,315 | Coast of the Sea of Okhotsk |
Important! with a terrain slope of 1-3 cm per 1 m, coefficient b increases to 15%. If the slope is greater, then the indicator is considered to be 1.
Take a look at the example of storm sewer calculations.
Basic wastewater disposal methods
Scheme of the drainage system. When calculating the drainage area, it is necessary to take into account 30% of the total area of the vertical walls adjacent to the roof and the walls rising above it.
Two main methods are used to remove precipitation from the surface of buildings.
The first method is point abduction. This method is based on draining water masses from the surface of the building by creating slopes towards receiving funnels. Next to the drainage system.
The second method is linear abduction. According to this method, all water from the roof surface flows to the water intake gutter (such gutters are made with a slope towards the drainpipe) and is discharged through it into the drainage system. The water goes into external storm sewer networks. In the absence of such, wastewater is received in open trays near the building.
With an autonomous sewage system, it is more expedient to collect water for household needs in a separate container. The container must be equipped with an overflow system.
Which method should I use?
Point drainage is used on flat roofs. Flat roofs are usually designed with internal gutters located in the center of the slab. The roof planes of such roofs are made with a slope. Water moves along roofing surfaces and gutters to the receiving pipe of the internal drain. At least two funnels must be installed on the plane.
Linear drainage is designed on pitched roofs. Roofs can be single-pitched, gable, hipped and even more complex. This type of roof is often designed with external downpipes. Can be found with an internal drain. The bottom of the roof, extending beyond the boundaries of the external walls, is called the “overhang”. The bottom edge is called the “drip edge”. On complex types of roofs, at the junction of two surfaces, a gutter is formed through which storm water flows to the gutters. This gutter is called the valley.
For any type of roof, the distance between funnels should not exceed 48 m.
After calculating the water flow for the entire roof and determining the method of drainage, the size of the gutters and the number of funnels are selected. The total consumption is divided by the funnel consumption according to the passport (for different manufacturers this figure is about 7-10 l/s).
Practical calculation of water supply capacity
Very often, the reason for the non-functionality of storm sewers is the neglect of calculation details by designers. Relying on the general instructions of SNiP, repairmen and installers often make mistakes.
When calculating the diameter of a storm sewer, pipes with a cross section of 200-250 mm are often used. This is the optimal indicator for the unhindered movement of wastewater through pipes. Even if precipitation falls with greater intensity.
Important! Pre-calculation and procurement of necessary parts in accordance with standards and requirements helps reduce costs without compromising the functionality of the network.
Types of sewer networks
For those who have never created a sewerage project, it is worth knowing that professionals distinguish between two types of sewerage - internal and external. Accordingly, when executing the drawing, it is necessary to prepare two plans of the collector.
Internal sewerage includes all plumbing points located in the building. That is, on the plan drawing of the internal collector it is necessary to note:
- An example of the location of the toilet, sink, shower and all locations of household cleaning equipment;
- It is also worth drawing all the pipes coming from the plumbing points, indicating their footage for each element;
- The location of the riser is also indicated on the plan drawing.
The diagram should include all turns and bends of the pipeline with the application of transition elbows.
The sewerage project for the external system must also have a separate diagram on paper. This should include the following elements:
- The pipeline itself (its length from the exit from the house to the location of the septic tank);
- In the case of a large length of the collector, it is necessary to put on the plan drawing a diagram of the location of inspection and rotary wells.
According to the type of sewerage system, the system can be non-pressure or pressure.
In the first case, the sewerage system is gravity-flowing and drains waste through pipes spontaneously, due to the slope of the collector. This decision is usually made when installing a not very long pipeline to drain wastewater into a septic tank or provided that all plumbing points are located above the level of the horizontal riser.
Pressure sewer system. Here, a special fecal pump with a grinder helps transport wastewater. Such a system is installed if, for some reason, all or several plumbing fixtures are located below the riser level. (Example: basement bathrooms). In addition, pressure sewerage is done if the pipeline has a large length from the house to the septic tank, and due to the characteristics of the soil, it is not possible to lay the collector at a nominal slope.
Example of calculating system throughput
Let’s take 100 m2 as the area of the local area, which is 0.01 of 1 hectare of land. Presumably we will drain water from this area. Let's assume that the object is in MO.
Based on the calculation table, it is determined that q20 for Moscow and microdistricts is 80 l/s. The moisture absorption coefficient for the roof is 1.
Based on certain indicators, the calculation of rainwater is as follows: Qr = 80 × 0.01 = 0.8 l/s.
In 90% of cases, the roof slope exceeds 0.03 (>3 cm per 1 m), then the filling factor of the free tank during pressure mode is taken as 1. From this it follows that: Q = Qr = 0.8 l/s.
Important! After determining the indicators for calculating rainwater, you will have the opportunity not only to calculate the diameter of the pipe for the storm sewer, but also to determine the required drainage slope.
Good recommendations are given in the reference book by A. Ya. Dobromyslov “Tables for hydraulic calculations of pipelines made of polymer materials. Non-pressure pipelines." Here the novice master will find calculated data presented in the form of tables. It is definitely clear that for a flow rate of 0.8 l/s, a pipe with the following diameter and slope is suitable:
- 50/0,03;
- 63/0,02;
- 75/0,01.
Important! Remember that the slope of the pipes is inversely proportional to the diameter.
Quantitative characteristics of surface runoff from the territory.
Annual volume of surface runoff.
The calculation of the annual volume of rain, melt and drainage runoff was carried out taking into account the Federal State Unitary Enterprise "Research Institute VODGEO" "Recommendations for the calculation of systems for the collection and disposal and treatment of surface runoff from residential areas, enterprise sites and the determination of release conditions" (1), SP 131.13330.2012 Updated version SNiP 23-01-99* “Building climatology” (2), as well as SP 32.13330.2012 Updated version of SNiP 2.04.03-85 “Sewerage. External networks and structures" (3).
The average annual volume of surface wastewater generated on the site during the period of rainfall and snow melting is determined by the formula:
Wg = Wd + Wt + Wm
The average annual volume of rain (Wd) and melt water (Wt) is determined by the formulas:
Wd = 10hd ψd F =18677.5 m3/year;
Wt = 10htψtF = 9770.7 m3/year;
Ψ - average runoff coefficient, clause 5.1.3-5.1.5 (1), clause 7.2.1-7.2.6 (3);
where F = 6.91 ha – total drainage area
hd – precipitation layer, mm, for the warm period of the year, determined from Table 4.1 (2), 423 mm;
ht—layer of precipitation, mm, for the cold period of the year, table. 3.1 (2), 202 mm;
ψд = 0.639 – average runoff coefficient, clause 7.2.3 of table 7 (3);
ψт = 0.7 - average runoff coefficient, clause 7.2.5 (3);
The average runoff coefficient ψd should be determined as a weighted average value depending on the coefficients ψd characterizing the surface and taken from the table. 7 (3).
Table No. 3
| No. | Surface name | Ψd | F,ha | F x Ψd |
| 1 | Roofing of buildings and structures (4.66 hectares), asphalt concrete pavement of roads (1.55 hectares) | 0,7 | 6,21 | 4,347 |
| 2 | Lawns | 0,1 | 0,7 | 0,07 |
| Total: | 6,91 | 4,417 | ||
| Average coefficient value | 0,639 | |||
The total annual volume of irrigation water (Wm), m3, flowing from the drainage area is determined by the formula:
Wм = 10 mk FмΨм = 1395.0 m3/year
where m is the specific water consumption for washing road surfaces (usually 1.2-1.5 l/m2 per wash);
k is the average number of car washes per year (for central Russia it is about 150);
Fm - area of hard surfaces subject to washing, 1.55 hectares;
Ψm is the runoff coefficient for irrigation water (assumed equal to 0.5);
The average annual volume of surface runoff will be:
Wg =29843.2 m3/year
Having the average annual volume of surface runoff, we convert it into an average daily volume.
The average daily volume of annual flow is 81.8 m3/day
The maximum daily volume of rain runoff from the calculated rain Woch, m3, discharged to treatment facilities from residential areas and enterprise sites, is determined by the formula:
Woch = 10*ha*F*Ψmid = 574.0 m3/day
where ha is the maximum layer of precipitation during a rain, mm, the runoff from which is subject to full purification, 13.0 mm;
Ψmid is the average runoff coefficient for the calculated rain (defined as a weighted average depending on the constant values of the runoff coefficient Ψi, for different types of surfaces according to Table 7, clause 7.2.3 (3)), 0.639;
F—total drainage area, 6.91 hectares
Maximum hourly volume of rainwater runoffWh = 574.0/6 = 95.7 m3/h
What material is suitable for the pipeline
According to SNiP, the use of asbestos-cement, steel and plastic (PVC) pipes is permissible.
Although asbestos-cement pipes are used, they are very rare. This is an economical option, but the material is fragile and heavy (1 m of pipe with a cross-section of 100 mm weighs at least 25 kg).
Steel water supply will be easier, but there is a problem here too! Metal is prone to corrosion.
Therefore, products made from PVC plastic are preferable. Combining light weight, the ability to operate for a long time, and ease of installation.
Linear system
To ensure more serious protection, a linear drainage system should be installed. This option is necessary if:
- The site has a slope of 3 degrees or more.
- If there is a lot of rainfall in the development area or there is a possibility of flooding during floods.
- If the site is located directly on the slope of a hill.
- The design of surface drainage is not complicated, but before you begin its construction, it is necessary to draw up an accurate diagram of the lines. To build open drainage, drainage trays are used, which are installed in small recesses.
They are covered on top with decorative grilles made of metal or plastic. The gutters are laid with a slope so that the water can move by gravity. From the gutter, water enters the sand trap, then goes into the storm drain.
The construction of storm drainage systems on large plots of land also requires the presence of inspection wells. With their help, you can check how the entire system works and carry out preventive cleaning of storm drains.
When installing a linear type storm drain, you have to take into account a lot of important points. Here are just some of the parameters taken into account by SNiP:
- sewer slope,
- pipe type,
- burial depth plus much more.
Depending on the type of location relative to the surface of the earth, storm drainage can be external or internal.
External storm drainage
The most common example is the installation of drains along paths. A system of this type involves the installation of special drainage trays covered with gratings. External storm drainage often serves aesthetic purposes, since the external elements of the system can be decorative.
The undoubted advantage of an external system for drainage of storm and melt water is the relative simplicity of the device, as well as ease of use: easy washing in case of blockages and contamination, replacement of damaged elements if necessary.
Internal storm drainage
Such a system is much more complicated, as it involves serious calculations.
Internal storm sewerage involves a significant amount of work on digging and equipping trenches in the ground, laying pipes, and installing inspection wells. At the same time, internal storm drainage, when properly equipped, copes well with any volume of waste and melt water.
Features of laying depth
When designing and calculating storm sewer treatment facilities, soil characteristics are also taken into account, including the level of soil freezing. The optimal location of the pipe is below the soil freezing line, but above the underground groundwater. These conditions are not easy to comply with due to the uneven terrain of the area, so it was determined that the pipe must be located at least 70 cm to the surface of the earth.
Calculation of melt water
The maximum daily volume of melt water Wt.day, m3, in the middle of the snowmelt period, discharged to treatment facilities from residential areas and industrial enterprises, is determined by the formula:
Wt.day =10 ΨtKу F hc = 69.1 m3/day
where Ψт is the total coefficient of melt water runoff (assumed 0.5-0.7);
F – drainage area, 6.91 ha;
Ku - coefficient taking into account partial removal and removal of snow, is determined by the formula:
Ku=1 - Fu/F = 0.10
Fу - area cleared of snow (including the area of roofs equipped with internal drains) 6.21 hectares;
hc—melt water layer for 10 daytime hours, mm, is taken depending on the location of the object. The boundaries of climatic regions are determined by the snow runoff zoning map given in clause 5.2.6 (1) and Appendix 1 (1), as well as Fig. B.1 (3), 20 mm;
Useful information and interesting articles:
- Treatment facilities for a cottage community;
- Biological treatment facilities;
- Storm drains;
- Drainage.
Photos of drainage and sewerage:
- Water disposal and sewerage facilities.
| The specificity of this complex engineering task - the calculation of storm runoff requires special knowledge of both current legislation, modern technologies, and hydrology, hydraulic engineering and hydraulics. The qualifications of Region LLC specialists can be confirmed by many companies with which we cooperate. |
The main difficulties and mistakes in preparing for design |
| The main difficulties and mistakes when designing yourself (with your own hands) | Solutions LLC "Region" | |||||
|
| |||||
|
| |||||
|
| |||||
|
| |||||
|
| |||||
|
| |||||
| To date, Region LLC has more than 150 successfully completed survey and design works. Our customers are the largest organizations in Russia. Numerous official reviews from organizations confirm our professionalism and responsibility in working with customers. |
BIM DESIGN | |||
| We have experience in using BIM design technologies and are ready to develop a BIM project, taking into account customer requirements and technical specifications. Technological BIM design is a special art that requires extensive experience and high qualifications, which Region LLC collected bit by bit. | |||
| Models of equipment for sewage treatment facilities for industrial wastewater of a textile enterprise | |||
| General view of the model of the fluorine-containing wastewater neutralization complex | |||
| Sectional model of a sewage treatment plant building with equipment | |||
COST OF PROJECT DEVELOPMENT |
| To determine the basic (initial) cost of design estimates and survey work, Region LLC uses a time-tested method: drawing up estimates for design and survey work using reference price reference books. The estimated cost of design and survey work is a justified initial cost of work, which is clarified in the process of clarifying the scope of work and negotiations. An estimate for design and survey work compiled according to reference price reference books can serve as a justification for the price during the competitive procedure in accordance with Federal Law No. 44 and No. 223. |
| Government customers | For commercial customers | |||
| Assistance in completing applications for participation in Federal Target Programs (FTP). | We make all technical and technological decisions based on variant design and comparison of all technical and economic parameters, including operational ones. | |||
| Assistance in processing applications for funds from regional budgets (feasibility study, Justification). | Development of a feasibility study (feasibility study) of the project at the initial stages of implementation of the investment plan. | |||
| Consultations on lending from European banks and attracting grants. | Assistance in attracting credit funds for the implementation of energy service contracts (energy efficiency) and environmental projects. | |||
| Assistance in the development of investment programs. | Design and support during registration of water supply and sanitation concession. | |||
| Assistance in attracting credit funds for the implementation of energy service contracts (energy efficiency) and environmental projects. | ||||
BY STARTING COOPERATING WITH US YOU WILL SAVE | |
| 30% | Costs of construction and installation works. Based on alternative design and modern technologies, we select the optimal solution. 3D modeling technologies help to avoid waste of materials and minimize the likelihood of errors. |
| 25% | For the cost of design and survey work, you get a high-quality project that allows you to implement your plan on time. Thanks to an integrated approach, everything is in one hand (collection of initial data, surveys and measurements, surveys) and the experience of our specialists, we can optimize costs and offer you a competitive price. |
| 20% | Time during construction and installation work. The decisions made by our engineers and architects are not only reliable and aesthetic, but also thought out in terms of convenience and speed of implementation (flexible solutions in terms of work execution). |
As part of the design contract, we always stipulate warranty obligations and financial liability for failure to meet deadlines.
WE WILL PREPARATE ALL TECHNICAL SPECIFICATIONS | |||
| For design | For examination | For research | To develop the scheme |
Region LLC specialists are ready to provide assistance at all stages of decision-making, both at the stage of considering the project concept and when considering options for the reconstruction of existing buildings and structures. At the design preparation stage - prepare technical specifications for design and the necessary research. And also prepare estimates for design and surveys based on collections of basic prices (price justification for holding a competition).
HOW WE DESIGN | |||
| |||
LICENSES AND CERTIFICATES REGION LLC | ||||
|
|
| ||
WE WORK ON LICENSED SOFTWARE | ||||
| We design on nanoCAD - a Russian universal CAD platform containing all the necessary tools for basic design and drawing production. | Our PCs are equipped with Windows 10, an operating system for personal computers developed by Microsoft as part of the Windows NT family. After Windows 8, the system received the number 10, bypassing 9. | We work on Microsoft Office 2010 - a package of programs focused on the requirements of modern business and the needs of its employees. | ||
| The use of licensed software guarantees information security, legality of work and reduces the risks of company closure due to inspections by regulatory authorities. | ||||
| GUARANTEES FOR THE PROJECT Region LLC always assumes warranty obligations for “industrial objects”. We provide supervision and construction support and promptly resolve all issues that arise during the construction of the facility. |
| Video message from the director of Region LLC | Dear colleagues, partners, customers! One of the main activities of my company is the design of water disposal and sewerage facilities, treatment facilities and utility networks. When designing, we use advanced technologies in the field of drainage and do not impose on the customer equipment that we produce ourselves. This approach allows us to choose the optimal solution and ensure maximum efficiency of the investment and environmental project. I am always ready for constructive dialogue. I am confident that I can offer YOU the best conditions for the implementation of your project! Call +7 (812) 627-93-38 |
| Kaliningrad | Sevastopol | Rostov-on-Don |
| Moscow | Nizhny Novgorod | Novokuznetsk |
| Samara | Nizhnevartovsk | Krasnodar region |
| Khabarovsk | Krasnoyarsk | Vladivostok |
| Permian | Republic of Karelia | Armavir |
| Pskov | Arkhangelsk | Tomsk |
| Volgograd | Tyumen | Ulan-Ude |
| Novosibirsk | Kazan | Ekaterinburg |
| Lipetsk | Chelyabinsk | Ufa |
| Kaluga | Slavyansk-on-Kuban | Petrozavodsk |
| Orenburg | Bratsk | Irkutsk |
| Monchegorsk | Ust-Ilimsk |
We are engaged in complex design throughout Russia and are looking for representatives in Murmansk, Vologda, Syktyvkar, Omsk, Voronezh and other Russian cities.
We see all participants in the construction market as our partners and are ready for long-term mutually beneficial cooperation with suppliers, manufacturers of equipment and materials, builders, developers, developers and manufacturing enterprises, and even with design organizations we build honest partnerships.
