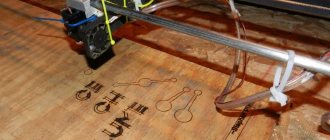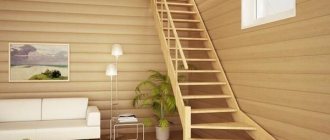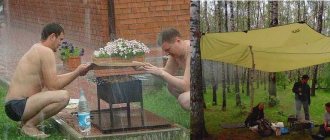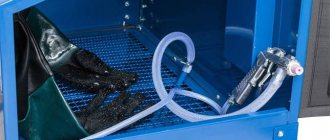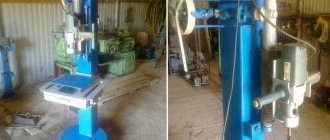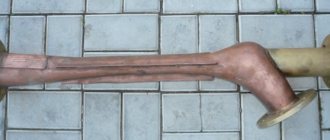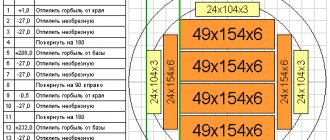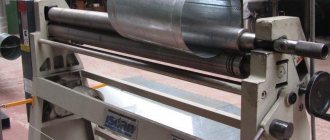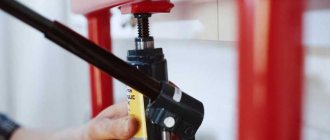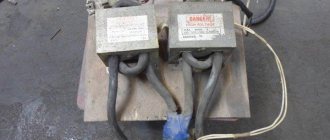1. DIY metal staircase
2. Iron ladder welding tools
3. Making a metal staircase with your own hands.
4. How much will it cost to manufacture metal stairs?
From this article you will learn that making a metal staircase with your own hands is a piece of cake! For those, of course, who have ever held a welding machine in these same hands. However, learning is not so difficult: the main thing is the desire and understanding of why and what kind of ladder you need to weld. Let's talk about this.
Instructions on how to weld a metal porch
Usually, for dachas and private houses, a metal frame for a porch is made by hand from an equilateral corner of 40*40 mm; if the porch is made of a profile pipe, then you need to choose a rolled product with a cross section of 20*40, 40*40, 45*45 mm.
The thickness of the metal must be at least 3 mm. In order for a welded porch with your own hands to be durable and last for decades, first of all, you should take care of the foundation; what kind of foundation to make is decided on the basis of geodetic research; we will focus on a pile one. The drawings are transferred to the area, the perimeter is marked with posts, the cord is pulled, the marking geometry is checked, the angles must be strictly 90°, unless otherwise provided by the design.
Diagram of a stringer made from corners for a small ladder
Piles are driven in the corners of the upper platform, and in the corners of the last, lowest step. If the width of the metal porch is more than 2 meters, then the piles are also placed in the middle, between the already driven ones. Keep an eye on the vertical, check the level of each pile. If the length of the metal staircase is more than 3 m, intermediate vertical supports are also driven in for structural strength so that sagging does not occur during operation.
The length of the piles outside for the upper platform should correspond to the height of the porch minus the decking and the thickness of the platform frame. For the last step, the length of the outer part of the pile can be flush with the ground, or slightly protruding, if this is provided for by the project.
If the piles are short, they are cut flush with the ground, and metal posts of the required height are welded to them, on which the metal frame will be supported. Piles or racks along the perimeter of the upper platform, as well as the lower ones, should be tied together with a corner or channel along the heads in order to maintain the geometry of the welded metal porch.
Metal porch described in the article
When the base is ready, the distance along the hypotenuse from the upper platform to the lower pile is measured, then the rolled stock of the required length is sawed off, this is the side part of the staircase (string) on which the steps will be welded. You need 2 strings, cut out the parts and weld them to the finished structure.
Next, cut parts from the equal angle angle, taking into account the weld:
- the size of the height of the steps;
- the size of the depth of the steps;
- size equal to the width of the stairs.
The number of blanks should be equal to the number of steps multiplied by 2.
Important: To ensure the high quality of welding, the seam is coated with kerosene on one side and with a chalk-based chalk suspension on the other. The procedure must be done 2 times, with a period of 10 minutes.
If at sub-zero temperatures no spots appear at the joints within a few hours, then the quality of welding meets the highest requirements.
Blanks of different types (riser and tread) are welded together along the contour strictly at right angles, you should get L-shaped parts. Since we took the corner as a basis, do not forget about the left and right sides.
The assembly of the metal porch begins from the bottom step. Weld the L-shaped part along the contour to the left bowstring, measure the horizontal, and do the same operation with the right bowstring. Next, we connect the upper corner of the elements with an equal angle corner, which is welded to two elements along the contour, with the shelves inward. We connect the bottom of the steps (inner corner) in the same way, but with the shelves facing outward. The remaining steps are welded using the same algorithm.
Light metal porch without foundation
When the metal frame is ready, you can install steps from different materials. The floor is laid on the upper platform. Then, if necessary, railings are welded for safety, and a canopy is attached to protect the metal porch from precipitation. The finishing of the entire structure depends on the design of the entrance group. All metal parts and seams are cleaned of scale, oil stains and rust, and covered with paint for exterior use.
How to weld a spiral staircase
To create a reliable and comfortable spiral staircase, the following requirements must be taken into account:
- The height distance between turns must be at least 2 m.
- A gap is left in the upper part between the edge of the ceiling opening and the stairs. If the march is made 80 cm wide, the diameter of the structure must be at least 2 m. Reducing the dimensions to 60 cm and 1.4 m is allowed for stairs that are rarely used. For example, in the attic.
- To ensure reliability, the central pipe is selected with a diameter of at least 50 mm.
- The width of the trapezoidal steps in the middle part is at least 20 cm, the distance between them is 20 - 26 cm.
- The angle of inclination of the stairs is no more than 45⁰.
To weld a spiral staircase you will need:
- thick-walled pipe for the central support;
- a pipe for sleeves with a diameter slightly larger than that of the support;
- a round or square pipe of small diameter for connecting the steps to each other;
- corner for step frames.
The ladder is mounted in the following sequence:
- From the pipe with the largest diameter, sleeves are cut with a length equal to the distance between the steps.
- To prevent them from dangling on the central pillar, sealing rings are welded inside.
- From the corners, using a template, the frames of the steps are assembled and welded to the sleeves.
- The central support is installed. Sleeves with frames are put on it and secured. Installation on a wooden floor is carried out with anchor bolts and radial fastening. A recess is made in the concrete floor into which the stand is placed and filled with mortar.
- Having arranged the steps in a fan-shape, they are connected to each other by sections of small cross-section pipe.
- The joints of the sleeves are boiled.
- Railings are being installed.
- The welds are cleaned and the structure is painted.
DIY outdoor metal staircase
The process of making an iron staircase for the street requires experience, knowledge and skills in working with metal structures. If you have not previously encountered such work, then making an external metal staircase with your own hands will be difficult. After all, looking at projects on the Internet is not enough; you need to know what all the symbols mean and at least approximately understand the intricacies of installing such products. But it’s okay, now you will find out everything.
Drawing up a project for an external staircase and calculating dimensions
Before proceeding directly to creating the structure, try to carefully draw up a project for the external staircase, make a drawing, and prepare all the materials that will be required during the work process.
Video: rules for drawing up a project (drawing) of a staircase
To avoid problems during operation in the future, it is necessary to calculate the dimensions of all parts in such a way that quality and safety do not suffer for the sake of a stylish appearance. Sometimes it is very difficult to combine a design idea with existing standards.
Video: how to calculate stairs
Making an outdoor metal staircase with your own hands
If you are determined to make an outdoor metal staircase with your own hands, first prepare the metal, a welding machine and other auxiliary tools that may be needed during the work process.
An excellent choice for making steps would be reinforcement rods, which will be welded to the base at a certain interval. In our country, the use of such elements is especially important, because in winter precipitation will not accumulate on its surface, which will avoid “ice”. In addition, such steps are easy to clean from dirt. However, do not forget that during operation, the external staircase to the attic or second floor of the house must be regularly treated with a special anti-corrosion coating.
As a base for reinforcing bars, it is best to use a regular metal profile - a channel mounted on an edge. It is to them that, by welding, the so-called “fillies” are attached, acting as a support for the steps.
For those who are not satisfied with the option with rods, there is a wide choice of other, no less attractive solutions. For example, perforated and embossed steps will prevent slipping. You should not use materials with smooth surfaces, otherwise throughout the winter, when climbing the external stairs to the second floor, you will be forced to frantically cling to the railings so as not to fall.
To obtain a durable and reliable structure, all connections must be made by welding. And only properly executed seams will give you complete confidence that it is safe to move along these stairs.
Railings and railings for outdoor metal stairs
We must not forget about such important elements as railings and fences for external metal stairs. They ensure the safe operation of the product and create an original appearance.
As a rule, handrails made of wood or PVC are installed on stairs. But there are cases when bare metal is left, for example, on forged products. The gaps in the railings are filled with posts or shields.
After installing the external staircase, be sure to sand down all the irregularities and welds using an emery wheel (grinder). Cover the product with primer or paint. This will help keep the metal in good condition.
Types of staircase and step designs
There are a huge number of constructive solutions for stairs. But, most often, to make an attic staircase with your own hands, they usually try to make drawings for a marching structure. It is the most common because it is a straight staircase without turns, and is as simple as possible to manufacture and install.
A high-quality drawing includes all the necessary dimensions and looks like this:
Drawing of a staircase, with dimensions Source olestnicah.ru
In turn, the marching structure can be assembled in several ways. As an option, use a profile pipe as a material. Stringers are installed on the sides of such a staircase. The whole structure looks neat and light, while the installation of steps is simplified.
No less often, when making marching structures, straight strings are used, placing them under the treads. In most cases, round pipes or channels are used. The first step is to install the first and second strings. The bowstring is an inclined beam on which the steps are attached.
The fillets are welded to the installed bowstrings, and steps are installed on them. There is another solution without fillies. In this case, the steps are immediately installed between the strings, fastening them with welding or a screw connection.
Staircase with one central support beam Source yandex.net
What kind of foundation is needed?
If the porch is planned to be light - wooden or metal - the foundation is most often made of piles or columns. Specifically chosen based on geological conditions. On well-draining soils with a low groundwater level, a columnar foundation is sufficient; if there is a tendency to heave, a pile foundation, possibly a TISE, is needed.
For a heavy porch - made of brick or monolithic concrete - a strip foundation or monolithic slab is made. The type of foundation is most often similar to the one on which the house is built.
Types of foundations for a porch
Next, you need to decide whether you will connect the porch foundation to the house foundation or not. Decisions are made based on the planned mass of the extension and the type of soil. Both options have disadvantages. If there is no connection, cracks often form at the junction of the porch and the house; due to frost heaving, the porch may become warped. Owners of dacha plots often face this problem - usually the porch to the dachas is made of wood and is disconnected. After the ground thaws, it may “sit” in place on its own, or it may require some additional measures.
When installing connections, it is also possible for cracks to form, but not only at the joint, but also in the “body” of the extension. This happens if the reinforced connections installed cannot compensate for the uneven load created by the house and the extension. Therefore, a connected foundation for a porch is made if it is attached to a heavy house and is itself heavy and massive, made of reinforced concrete. The second difficulty with this decision is to make the connection high-quality. To do this, use ribbed reinforcement with a diameter of 12-16 mm, for which holes are drilled in the foundation with a given diameter. Reinforcement is hammered into them and a frame for the porch is knitted on its basis.
Building codes
During construction work, any structure must meet certain standards.
The same is the case with the stairs. It must be strong to withstand human loads, and safe so as not to be injured when moving.
And also, it should provide convenient and comfortable movement to the required floor of the building.
You must make the steps with certain parameters, since a narrow step will interfere with the comfortable placement of the foot, which can cause injuries. If the step is very high, then it is inconvenient to step from one to another.
Therefore, such a project must be approached according to the rules, everything must be accurately calculated and defined in the drawings.
On the stringers
Before welding, you need to decide on the type of stringer. It can be made of a thick sheet of metal, from which a strip of the required width and length is cut. One side can be cut with teeth, taking into account the inclination of the bowstring to suit the height and width of the steps.
Another welding option is from a corner. But to ensure the rigidity of the stairs, a large corner will be required, which means a significant waste of metal. You can use two small corners, but then they need to be welded to increase the profile of the bowstring.
Therefore, it is better to use a channel, I-beam or box beam for welding. The channel is convenient when welding stairs with two stringers. It is convenient to weld shelves for steps to them on the side when they are located between the strings.
If the steps are located above the stringers, then in this case it is also convenient to weld fillets for fastening the treads and risers.
In the case of one string, it is preferable to use a profiled pipe for welding, due to its symmetry, in contrast to a channel. It can be with or without side brackets. In the second option, increased requirements are placed on the connection between the stringer and the step.
If you need to weld an iron staircase (for a basement or street), then its treads should have a corrugated surface. This will prevent slipping accidents.
For the street, the steps can be welded into cellular ones so that the snow does not linger on them and subsequently form ice.
Anchors are driven into the floor of the first and second floors. Bowstrings are subsequently welded to them. The intermediate landing can be attached to racks or a wall.
The stringers are welded to the site. Railings (handrails and balusters) are welded to the posts and places where the bowstrings are attached, this will add additional rigidity to the entire structure.
To avoid sagging of the tread, it is bent at an angle of 90 degrees from the side of the riser, thus obtaining a vertical strip 5 cm wide.
Another option for strengthening the steps is to weld a solid riser from bottom to top.
Varieties and design options
We will consider the most popular types of metal stairs below. Let us note right away that the frame can be open and closed. The closed one does not need to be processed after assembly, but the open one requires grinding and cleaning. And now about the varieties.
Straight staircase with metal stringers
In this case, steps and components of the fence are installed on the stringer.
How many stringers there will be depends on the width of the flight of stairs, as well as the level of load on it. There can be one stringer, as in the example below, or several.
This type of design has several important advantages:
- ease;
- does not visually clutter up the space;
- increased strength (can be used at industrial facilities);
- If necessary, you can use any decor for decoration.
Stairs inclined on bowstrings
This is a structure in which the steps rest on beams placed on the sides of the flight.
Design advantages:
- many options to implement;
- strength;
- the metal base can be used to make spiral and straight staircases.
Staircase with floating steps – cantilever
First of all, it simplifies the space. Steps that are frozen in the air are perfect for houses designed in a minimalist style.
Combined option
Combining consoles + stringer frame. The steps are “airy”, but at the same time they have a reliable base in the form of a metal stringer, which is installed along the wall.
Spiral metal staircases
In this case, the steps are placed in a spiral around the central pillar. Such stairs are highly reliable, and they can be made from profile pipes. Even if their production was carried out according to a standard design, the appearance will ultimately be completely different due to coloring and other decor.
Stairs of this type are used more often in small rooms; the cost is relatively low.
Modular designs
Fits into any interior from modern to classic. Staircase elements are universal, styles are varied. You can assemble this ladder yourself; it will only take a few hours.
Marching stairs
Marching stairs are the simplest similar products to design. It can be easily placed in any size room. It is considered the safest design.
Metal stairs with glass steps
Working with this design is complicated due to the presence of a large number of glass elements. Only the strongest glass is used, which fully meets all safety requirements.
Double-flight staircases with a platform
This type stands out separately, as it has a serious advantage over other structures: an intermediate platform between spans.
In addition, there are the following positive qualities:
- it is easy to design;
- no large labor costs are required during the manufacturing process;
- significant savings on building materials;
- high degree of comfort;
- safety in operation;
- presentable appearance.
In the process of building double-flight stairs, it is better to combine several materials in order to optimize the cost and develop a successful style solution. For example: the frame will be metal, and the decorative elements will be wooden, or the cladding will be made of stone.
Almost all types of stairs that we talked about above can be prefabricated. Their advantage is that they can be assembled even if the walls have already been finished in the house and the floors have been laid.
If you are far from professional in making stairs, you can choose a ready-made one. They are modern, lightweight and fit perfectly into the interior of any private home.
The design of the staircase largely depends on the area of the room in which it will be located. It should complement the overall picture, and not fall out of it.
In classic interiors, it is better to place expensive stairs finished with natural wood or luxurious forged metal.
But in the case of minimalism, there is no need for unnecessary details; you can make a staircase structure from plexiglass.
Attention should be paid not only to the staircase itself, but also to the space under it. If possible, you can arrange a place for reading and relaxation there.
Step-by-step instructions for welding an iron ladder
You will need:
- Bulgarian.
- Grinding and cutting discs.
- Magnetic holders for welding.
- Welding machine (inverter type is best).
- Drill and drill bits for metal.
- Vise.
- Fasteners.
- Corners.
- Table for working with metal.
The image shows the simplest version of an iron staircase (maybe with wooden steps).
the simplest version of a metal staircase
Note:
- Channel.
- Corrugated metal (wooden) steps.
- Steel fillies.
- Welding places.
- Brackets.
Installation of steps and railings
The steps can be mounted directly onto the stringers. You can also use additional wooden parts - fillies. The steps can be secured with nails or screws.
It is recommended to use triangular fillets to increase the strength of the structure. They are mounted using dowels, so you need to make the appropriate grooves in advance. To install fillies in stringers, you need to provide grooves of the required shape. The parts need to be secured with glue and screws.
After installing the steps, you can proceed to attaching the railing baluster. It is advisable to cover the mounted structure with a protective paint and varnish material. This will protect the product from the negative effects of moisture and pests.
Recommendations
A compact and cozy spiral staircase is not at all an advertisement from the cover of a magazine or the fantasy of an expensive designer. Experts keep several effective secrets that help bring all this to life with minimal material costs. The only thing that is required to the maximum extent is desire, diligence and scrupulous adherence to instructions. To make it easier to cope with this task yourself, re-read the main recommendations for this process.
28bd3a616cbf5e8c58ad0a08b2541c4c.jpe
The length of one turn of the staircase must be at least two meters so that it is comfortable for a person of any height to move along it. When finalizing wooden structures, pay special attention to the painting process. If you are more than satisfied with the natural pattern of the material, then you can get by with a two- or three-layer coating of yacht or parquet varnish.
Before you start painting or varnishing the surface, be sure to clean it of construction debris, dust and other types of contamination.
Then you will get a durable, high-quality coating. Pay attention to the angle of the steps. Ideally, they should be parallel to the floor so that there is no risk of feet slipping and injury. Materials for the manufacture of stairs must be of high quality, strong and durable
When selecting, take a close look at all the components and components.
- Fire safety is paramount. All materials must have heat-resistant impregnation and treatment.
- Moisture is also a bad companion for spiral staircases of various materials. Therefore, you should immediately clarify the question at the selection stage whether the structure is treated with a special moisture-resistant coating.
- All fastening tools must be in place and securely screwed in, driven in, and fixed. The plane of the steps should be perfectly smooth without any unpleasant protruding additions.
- In the process of marking and creating drawings of the future structure, be sure to take all measurements several times and double-check yourself. Incorrectly specified dimensions can lead to uncomfortable operation: misalignment, creaking, and rapid wear of components.
- If there is a need to replace a step, fastener, railing, baluster, etc., do so immediately. Otherwise, both the entire structure as a whole and the person climbing or descending it may suffer.
- Constantly take care of your spiral staircase: clean it on time, paint it, repair it if necessary.
What else you need to consider: recommendations from professionals
For those who have decided to create a staircase structure for the first time, experts recommend choosing flight stairs (rotary or straight). These types of stairs are simpler both in calculations and in manufacturing. More complex designs, especially asymmetrical ones, should not be done by beginners, as they may have to call in professionals to redo them.
In addition, professionals advise the following:
use patterns to create stringers; it is better to tighten structures on a bowstring with metal rods to give strength; It is very important to carry out the final processing of wooden structures (after installation, clean all parts with sandpaper, vacuum) and only then varnish.
Types of frames made of profile pipes
One cannot ignore the question of what kind of frames can be used for staircases made from profile pipes. The material seems to be the same everywhere, but the principles of the structure have significant differences.
Prices for steps for stairs
steps
The most economical option for using a profile pipe in the manufacture of stairs is a frame on a central stringer. This option can be made in two versions - it is a broken stringer, repeating the shape of the steps, or a straight one, made from a profile pipe that is solid along the entire length of the flight.
Staircase with a central broken stringer
A broken stringer is more difficult to manufacture, as it is assembled from separate sections of pipe, cut at the correct angle, which are connected to each other into a common part by welding. Then, on each of the horizontal surfaces of the stringer, a so-called “sole” (mounting platform), made of sheet metal 3–4 mm thick, is welded. The tread boards will be attached to this “sole”. To fix them, four to six holes are pre-drilled in the metal plates. Self-tapping screws will be screwed into the wood through them. For this design, a profile pipe with a cross-sectional size of 80×60 mm may well be suitable.
Sketch of a flight of stairs with a central straight stringer made of a profile pipe
The second version of the central stringer is made from one pipe, usually with a cross-sectional size of 100×50 mm, which is cut only at the ends, at a certain angle. Then, plates or peculiar legs are welded to the end parts of the pipe forming the span, with the help of which the stringer will be secured to the ceiling and to the floor.
And this is how a staircase with a central straight stringer might look “live”
Markings are made on the stringer pipe along which stands will be welded for installing the steps. The stands consist of a leg, also of a section of profile pipe, with ends cut at the desired angle (depending on the steepness of the flight of stairs), onto which “soles” are welded with holes for fixing tread boards on them.
Marching staircase with two straight stringers and a frame structure of steps
For massive stairs, a more reliable version of metal structures is usually chosen, consisting of straight stringers onto which frames for the steps are welded. For their base, a pipe of 80×60 or 100×50 mm is used, and for the manufacture of a frame for the steps, a profile of 25×25 mm or even a corner with shelves of the same size is used, which gives a certain saving in metal costs. In the lower and upper parts of the frame, stands cut from a metal sheet are fixed by welding.
This illustration clearly demonstrates the principle of installation of such a staircase frame
A more complex version of a staircase made of a profile pipe is a broken structure consisting of two stringers, in some cases fastened together by jumpers.
Sketch of a staircase with two broken stringers
How frame structures of this type are manufactured and assembled will be discussed in detail in the instruction table below.
How to weld a ladder from a metal corner - instructions and video
The layout of a house very often involves the presence of a staircase, either as a lift to the floor or to the attic. Having welding skills, it will not be difficult to make a simple metal ladder yourself.
The ladder is made of corners and a welded metal plate between them.
How to weld a staircase from a metal corner with calculation will be described below.
Where to begin
I. Basic requirements:
- The width of the stairs is within 800÷100mm.
- The steps of the stairs should be clearly visible at any time of the day.
- Mandatory installation of handrails for stairs with more than 3 steps.
- The supporting elements must withstand a load of 180÷200 kg, for railings – 100 kg.
- The slope of the stairs depends on the installation location:
- no more than 38° – residential premises.
- no more than 45° - for apartments.
- 63÷74° – for attic stairs.
Calculation of the angle of the stairs
- A gap of 5÷6 cm must be maintained between the stairs and the wall.
- If the staircase is installed on a building of 2 or more floors, it is necessary to make a common span between the staircase and the house.
- The staircase to climb above the 1st floor must be fireproof.
II. Decide on the installation location
III. Calculation. Entrust the calculation of the optimal load-bearing capacity to a specialist and use ready-made drawings. Single-span and single-cantilever beams are subject to calculations for rigidity and strength. Deflection of loaded elements 1:400, load 1:300 kg/m2
The optimal combination of staircase parameters:
2H+A=0.64 m
H – step height, optimal height 160÷180mm or 180÷120mm.
A – step width 200÷320 mm.
The number of steps is determined based on the angle of inclination of the stairs and the size of the steps. The total height is measured and divided by the number of steps.
Important!
The height of the steps should be the same.
Handrail height: not less than 900mm.
Calculation example:
- The span height is 2850 mm, the height of the steps is 160÷170mm. h=2850/160=178, rounded = 190mm, for a more comfortable step and maintaining proportions
- Number of steps: 2850/190=15 pcs.
- We check the ratio: 2*190+260=640 mm.
- We determine the length AB: 260 mm*15pcs=3900mm; NE = 2850mm.
AB 2 =e 2 +b 2 =x 2; AB = 3900 2 +2850 2 = 4830 mm = 4.83 m and 5 mm for the profile.
Note!
The flatter the staircase, the more material costs will be required.
If, when calculating, the step turns out to be insufficiently deep to install the foot, it can be lengthened by overhanging the upper step over the lower one, a maximum increase of up to 50 mm is allowed.
IV. Drawing. The main elements of a metal staircase are: corner, channel and I-beam. The steps can be made of metal sheets or gratings, finished with a special protective or decorative material. The finishing depends on the installation location of the structure; wood and stone can be classified as universal. When using stairs outdoors, special preventive pads can be used.
Drawing of a staircase in two versions.
Materials and tools
I. The material for the steps is sheet or lattice rough steel with a thickness of 2÷3mm
II. Blanks:
- Corners 45 x 45 mm.
- Channel dimensions 150 x 200 mm, material thickness 8 mm or I-beam. Instead of a channel, a more rigid profile pipe can be used, which will reduce vibration when walking. The lighter the profile, the less reliable it is; this must be taken into account when creating a staircase.
Note!
Parts made of ordinary stainless steel and aluminum must be painted.
III. Tools and protective equipment:
- Welding machine, electrodes.
- Protective clothing in the form of a mask, mittens and goggles required during machining.
- Primer and paint.
- Bolts and nuts, welding seam.
- Cutting discs.
- Grinding discs.
- Tape measure and marking pencil.
- Rack.
- Vise.
Execution of work
I. From the available corner blanks, make corners of the required sizes and, using welding, connect them into an L shape in the right and left versions. During the work, all sharp corners must be sanded. Monitor the quality of the seam.
II. You can also add fillets cut from rebar under the brackets.
III. Make markings on both right and left stringers for installation of step channels.
IV. Then install the beam, install the upper part with anchor bolts to the wall, and weld the lower part to the metal platform.
V. According to the applied markings, weld the steps: fillets and support units made from angles.
VI. Welding is carried out with control of horizontal level and verticality.
VII. Connect the stringers together using corners the size of which is equal to the width of the step.
VIII. Weld the running gear of the steps and the riser.
IX.
Install handrails. Welding of corners is carried out along the outer part of the stringers.
X. Coat the stairs with primer and allow to dry. Paint all structural elements.
For more information on how to weld a staircase from a metal corner, watch the video:
A staircase is a critical and complex assembly to manufacture. But with proper calculation and compliance with safety precautions, the work and the result will please the eye and wallet.
Manufacturing
It is recommended to practice before starting work, get your hands on, get used to the device: all these actions should be carried out on third-party objects. Once you have mastered the basic welding techniques, only then should you begin finishing work.
d3810e232fcae71cbffbcb862a65859f.jpe
A certain sequence should be followed in the work:
- cut the workpieces to size;
- production of units for fastening steps (fillies);
- corners should be welded;
- install stringers;
- steps and fencing should be welded;
- cleaning, polishing;
- primer and painting.
First of all, we make knots from the corners for attaching the steps (fillies). In order not to spoil the stairs, distortions should be avoided. The fillies must be identical and mirror each other. We make fillets from a steel corner; first, cut them out, then join the corners together.
As a result, you should have L-shaped welded units with shelves inward and downward. The shelves are welded deep and upward for steps made of concrete, as well as decoration with porcelain stoneware or ceramic tiles. This design will require 14 pairs of these nodes - in each pair, one support will be right, and every second one will be left. We weld the step fastenings and the crossbar between each pair of corners. We also make the crossbar from a corner.
We make markings along the edge of the profile square pipe and weld fillets along it to the edge of the stringer. We attach the second string to the first string with the fillies attached, and accurately transfer the markings. This is how we acquire the correct geometry of all parts. Our width is 900 millimeters, and two stringers are completely enough for us. We weld the fillies to the second stringer. We control them by level. Then we weld the stringers with the lower end to the main platform.
In dwellings with a concrete base, the main platform can be placed in concrete. We strengthen the upper end to the support post, which is fixed to the ceiling between floors with metal anchors. Once again we control the fillies by level.
The final stage is welding the steps to the fillets. You can also fix them with bolts, in this case you need to seal them with wood. Another variation is to install wooden steps directly on the fillies using screw-shaped connections.
The upper step is placed at the shortest distance from the wall. It is necessary that a sheet of paper be laid between the wall and the step - facing work lies ahead. The fence is welded near the metal staircase so as not to reduce its width.
All components of the structure in the welding areas are polished (seams, notches), later metal particles are swept away with an iron brush, the metal staircase is primed: we use a primer for metal, then it is painted in the chosen color. Wooden steps are installed after the paint has dried.
Decorating a metal staircase to the next floor, including covering the steps with wood, is appropriate to carry out at the stage of finishing finishing work in the home.
Although seemingly uncomplicated, the work of constructing an interfloor metal structure calls for care and accuracy. High-quality welding work ensures a long service life of the structure.
Once you have built a strong and substantial frame, you can decorate it over time with wood, ceramic tiles, stainless steel fencing components, and other cladding materials of your choice. And the structure, which at the construction stage looked too large and unpresentable, will receive an excellent external appearance.
The main argument for the benefit of building a metal staircase to the second floor with your own hands is the savings of significant funds that you will need to carry out other work in the house.
To learn how to properly install a metal staircase with your own hands, see the video below.
Necessary equipment, tools, materials
To create a metal staircase to the second floor with your own hands you will need:
- welding machine;
- electrodes with diameters of 1.6 and 3.2 mm;
- drill;
- Bulgarian;
- drill;
- cutting discs 125×1.6 mm;
- polished wheels 125 mm;
- mask;
- mittens;
- protective glasses;
- stable table;
- vice;
- clamp;
- roulette;
- vice;
- pencil;
- primer;
- square;
- stepladder for stairs;
- White Spirit;
- dye.
Creating a Project
Special programs change companies, with the help of them 3D design is carried out. In such a model it is easy to change the sizes of some individual elements. After the option has been approved, the working drawing and specification of the staircase are prepared by the program.
Without the help of the program we have to do the calculations. Let's consider a simple design option - a single-flight straight staircase. We know the usual requirements for step height and depth. The best tilt angle is 30 - 45 degrees. We take measurements between two points: from the beginning to the end of the staircase at floor level (denoted by a) and the height between floors (b), then the length is even (d). We need to determine the length of the stairs.
Using the equation: (a) squared + (b) squared = (d) squared, our length is calculated. We calculate the required number of steps using this formula, as a result the step height will be 179 mm or 167 mm. The overhang is the part of the upper step that hangs over the lower one. The optimal overhang size is 3-5 cm. The size of the steps will be increased by the width of the so-called overhang. We get the basic parameters that we need to determine the amount of materials. For two stringers we need a profile pipe. From the corners, which we strengthen with reinforcement for reliability, we weld supports for the steps (fillies). We make these steps and risers from 4 mm iron and then cover them with wood.
First of all, you must prepare a modular work scheme. You need to calculate the amount of material you will need. This step-by-step instruction, created on the basis of expert recommendations, will help you get the job done not only efficiently, but also quickly.
Installation of channel stairs
A channel placed on its edge is the basis of a simple staircase. Wooden or sheet material is suitable for covering the stairs. The steps are sheathed with non-slip corrugated metal. Fences are made of angle steel.
We place cut fillets from reinforcement on the channel. The dimensions and required number of fillies can be taken from the calculation documentation.
- Since the steps will lie on the fillies, we weld the mounting brackets to them.
- We assemble the entire structure together by welding the parts. If, after installing the fillies on the first channel, deviations are visible on the second, correct the markings. To fasten a simple ladder, a pair of stringers or bowstrings will be enough.
- Prime the stairs with primer and let it dry. Afterwards we apply a special anti-corrosion compound to the stairs.
The function of support or the so-called frame of the staircase will be performed by an additional stand, which can be made of a channel to which the staircase is welded using corners. During all welding work, you can use magnetic welding holders; this will greatly simplify the work of both an experienced and a novice welder. They can withstand loads from 11 to 34 kg, depending on the model. You can choose something for yourself from this list of magnetic holders.
After completing the assembly, you can begin covering the structure.
finished staircase
Video on building an iron staircase

