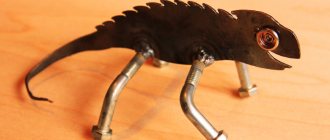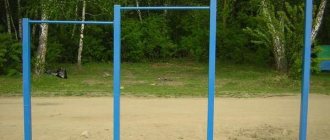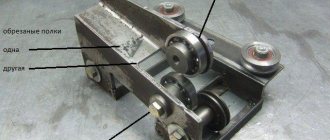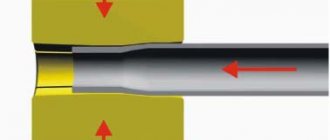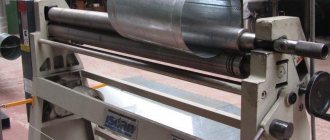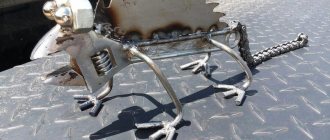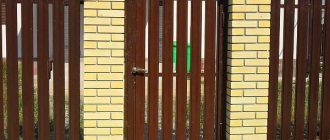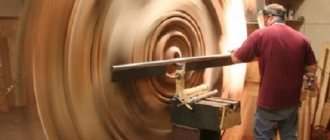Knowing how to make a spiral staircase with your own hands, you will give your home special exclusivity and originality, and you will also be confident in its quality and reliability. Since you can independently select the necessary materials, perform the necessary calculations and make a truly high-quality installation of a spiral staircase, the drawings of which will definitely be useful to you.
Each of us tries to create an original atmosphere in our home, give our home an attractive look and create a unique interior. If the house is designed for several floors, then the question of the staircase that leads to the floor above will certainly arise. To solve the spatial problem of staircase placement, you need to think about its design and look at more than one photo, as well as drawings of spiral staircases.
In small rooms that do not allow for sufficient space, the screw version will look great, which will make it possible to install the required number of steps in a small area for convenient climbing.
In addition, it should be noted that the consumption of building materials for a spiral staircase will be much less than for a marching staircase. Therefore, a do-it-yourself spiral staircase will cost much less and will be a more profitable investment.
The use of different materials, drawings, types of construction and decorations will give you the opportunity not only to significantly decorate the interior of your home, but also to show your talents as a decorator, designer and decorator.
Metal or wood, draped or transparent, it will harmoniously fit into the surrounding space, delight and amaze all guests.
Spiral staircase designs
There are three main types of spiral staircases:
- On the stringers. The main supporting element of such a staircase is one or more support beams, on top of which the steps are laid.
The ends of the steps in this case remain open; The main supporting element of such a staircase is one or more support beams - On the bowstrings. In this case, the steps are attached to the inner sides of the load-bearing elements.
They can be two string beams, or one beam and a central support pillar; In this case, the steps are attached to the inner sides of the load-bearing elements - On pain. There are no support beams in this staircase design at all.
The steps are attached either to the wall (for marching stairs) or, which is important in our case, to the central support column using bolts. There are no support beams in this staircase design at all.
Quite interesting and easy to manufacture is the symbiosis of a flight of stairs and a spiral staircase. This design perfectly combines the advantages of both varieties.
The easiest to manufacture is a spiral staircase on rails with a central support column
The easiest to manufacture is a spiral staircase on rails with a central support column. Therefore, we will focus our attention on this design.
Presented configurations
Fashionable staircase with wrought iron railing
When mentioning metal spiral staircases, wedge-shaped steps are drawn that are located around a central steel pillar. This is the most popular type of construction, often presented in the form of a prefabricated product. Its distinctive features are ease of assembly and relatively low price. The model range consists of the following modifications:
- prefabricated;
- welded;
- forged;
- cast.
The last two types are characterized by an elegant original design and a fairly high price. Steel is often used for artistic forging, while cast iron or bronze is used for casting. Prefabricated structures are made of aluminum or chrome-plated metal. Their assembly is easy to do with your own hands.
Welded options have a simple design. They can be made in various designs. Due to the relatively simple design, you can build such a model with your own hands. The work algorithm will be presented below. In this case, only the frame of the structure can be made of metal, and it can be finished with any suitable material - wood, natural or artificial stone. The steps of the metal spiral staircase “Cascade” do not have cladding, but are made with an anti-slip coating.
Calculation of a spiral staircase on rails
A very important step in the construction of a spiral staircase is the accurate calculation of the structure and determination of all its parameters. To create a competent drawing, we need 5 values: the height of the staircase, its diameter, the number of steps, their width, and the height of the tread. Let's consider the process of determining each of the parameters in more detail:
Stair height
Determining this parameter is simple - just use a plumb line to measure the distance from the floor to the ceiling.
Stair diameter
This value is determined in accordance with your personal preferences, as well as the characteristics of the room in which the staircase will be installed. The diameter of the staircase is equal to the length of the step multiplied by two, plus the width of the support pillar.
When choosing a diameter, it is worth remembering that the minimum step length should not be less than 50 centimeters, thus, the minimum permissible diameter of a staircase with a support pillar of 5 centimeters will be 105 centimeters. For more comfortable use of the stairs, it is desirable that this value be 135-140 centimeters with the same thickness of the support column.
Number of steps and height of offense
The required number of steps in each specific case depends on the level of the offense. It, in accordance with GOST, should range from 15 to 20 centimeters.
To begin with, you need to divide the height of the stairs by any value within these limits.
Let's assume that the height of the room is 265 centimeters. You decided to make steps 17 centimeters high. We divide 265 by 17 and the result is: 265/17 = 15.58. Since the number of steps cannot be expressed as a fraction, we round this value to a whole number (for example, 15).
Now, to calculate the required height of the offense, we divide the height of our stairs by the resulting value: 265/15 = 17.66. It is this number that will be the required level of misconduct in our case.
Since the role of the upper step will be played by the platform of the upper floor, we subtract one from the resulting number of steps: 15-1 = 14.
Thus, with a staircase height of 265 centimeters, we need 14 steps with a height of 17.66.
Since it is inconvenient to measure each offense taking into account hundredths, we will round the existing value to 17.7, while changing the height of the lower step. To do this, we use the following formula: 265 (height of the stairs) – (14 (number of steps) x 17.7) = 17.2. Thus, we have the first step with a height of 17.2 centimeters and all the rest are 17.7.
Step width
The steps for a spiral staircase are made in the form of a wedge. Thus, it will be necessary to determine their two widths - external and internal. And if the internal size can be chosen arbitrarily (the main thing is that it is at least 10 centimeters), then the external width of the steps will have to be accurately calculated. To do this, we need to know the length of the ladder along its outer edge.
When making calculations, let’s assume that the angle of rotation of our stairs is 270 degrees (the most common option).
Let's use the school formula for calculating the circumference L =2?R. Let's assume that the diameter of our stairs is 180 centimeters and the radius, respectively, is 90 centimeters. Let's apply these data to the formula and get: 2x3.14x90 = 565.2. But since our staircase is not a complete circle, it is necessary to multiply the resulting value by? or in decimal fractions by 0.75, which will exactly correspond to 270 degrees.
If you are making a staircase with a rotation angle of 180 degrees, then the resulting circumference must be multiplied by? or, more simply, divide by 2. If the staircase makes a full rotation of 360 degrees, then no additional actions are performed.
As a result, we get: 565.2 x 0.75 = 423.9.
Now divide this value by the number of steps:
423,9 / 14 = 30,27.
This will be the width of our steps along the outer edge.
But, since the optimal place for climbing is at a distance of 2/3R from the support pillar, we multiply the length of the ladder by 0.66 (2/3 in decimal).
We get: 423.9 x 0.66 = 279.77.
Now all that remains is to divide this value by the number of our steps. The result should be between 20 and 40 (this is the width of the step that is most comfortable when climbing).
279,77 / 14 = 19,98.
As you can see, this value does not fit within the acceptable parameters, although it is quite close. Of course, you can ignore the missing 2 millimeters, but it is better to slightly reduce either the radius of our stairs or the number of steps (naturally, the previous values will have to be recalculated taking into account the changed parameters). We reduce the number of steps to 13 (14-1) and get
279,77 / 13 = 22,84.
Now the width of our steps fully complies with GOST standards, and the stairs will be safe and comfortable.
After all the calculations, we have the following dimensions of our stairs:
- Height – 265 centimeters;
- Diameter – 180 centimeters;
- Number of steps – 13;
- The height of the offense (taking into account the modified calculations) is 18.92 centimeters;
- The width of the step on the inside is 10 centimeters;
- Width on the outside (taking into account modified calculations) – 32.6 centimeters;
- The average width of the step is 22.84 centimeters.
Using the data obtained, you can easily make a drawing of both individual steps and the staircase itself.
Finished drawing of individual steps and the staircase itself
In conclusion, it is advisable to check our steps for compliance with GOST standards for straight stairs. We use the formula 2H + B = 60-64 centimeters (H is the height of the offense, B is the width of the step in the average value).
We get: 2 x 18.92 + 22.84 = 60.68. As you can see, the result falls within the acceptable value, which means all calculations were carried out correctly.
If the result obtained is very different from the norm, you will have to carry out the calculations again, changing the number of steps or the diameter of the stairs.
If calculating a spiral staircase seems too complicated for you, then for this purpose you can use special calculator programs that can be easily found on the Internet.
Preparation of parts and installation of the structure
Stringers for future stairs
Before starting work you will need to prepare:
- thick-walled pipe (length - in accordance with the lifting height);
- a larger diameter pipe of the same length;
- a pipe of smaller diameter (will be used for bolts);
- steel corner for cladding or finished metal steps.
First you need to prepare the sleeves. To do this, take the drawings, determine the height of one step, and cut the pipe of the largest diameter into fragments equal to this value. The sleeves must fit tightly onto the support post. If a gap remains, sealing rings are welded from the inside and the seams are cleaned.
Next, using the template you prepared yourself, cut the corners and weld the frame of the steps from them. The resulting triangle is welded to the sleeve, and the seams are sanded. Bolts are cut from a pipe of the smallest diameter. Angle steel can also be used to make these parts.
At the next stage, individual elements are assembled, like parts of a “Cascade” spiral staircase. The sleeves are put on the support post, mounted and, based on the drawings, the position of the steps is aligned. Then the blanks are welded together, after which the bolts are attached. Upon completion of welding work, all seams must be cleaned and sanded. The finished structure is coated with a layer of primer and painted, then the steps are lined.
Calculation of the landing
In addition to calculating the staircase itself, it is necessary to calculate the dimensions of the upper opening and landing. And if everything is simple with the width of the opening - it should be 10 centimeters larger than the radius of the stairs, then calculating its length is done using a slightly more complex method.
According to GOST, the height from the edge of the opening to the step closest to it must be at least 2.05 meters. We divide this value by the height of our steps and round the resulting result up.
205 / 18.92 = 10.83. After rounding - 11.
We subtract the result obtained from the total number of steps.
13 – 11 = 2
Therefore, the edge of the upper opening should be at the same level as the 2nd step from the bottom.
The spiral staircase with a round opening looks quite interesting. Its dimensions should be 20 centimeters larger than the diameter of the stairs.
The edge of the top opening should be flush with the 2nd step from the bottom.
Stairs to the second floor in a small square
When installing a staircase in a small house or a two-level apartment, it is very important that the staircase not only matches the style, but also meets certain requirements. Namely:
Namely:
It is very important to take into account the characteristics of the residents of the house. First of all, the stairs should not be steep
Who wants to fall down if they move carelessly? It is advisable to equip the stairs with railings. And another important factor is the height of the steps.
Elderly people or small children will find it very difficult to climb high ones.
Unfortunately, due to the need to save space, the stairs have to be made very steep: 45-75 degrees, and the depth of the steps is not too great. Therefore, for safety and convenience, it is recommended to install handrails or at least handles that you can comfortably hold on to when descending or ascending.
Installation of a spiral staircase on a support pole
The staircase assembly process consists of four main stages: installation of the central pillar, installation of steps and additional supports, installation of railings, and final finishing.
Installation of the central post
Ideally, the central pillar of a spiral staircase is installed during the construction of the house. In this case, its lower part is concreted, and the upper part is attached to the floor slab using dowels screwed into a specially welded heel-base.
It is MANDATORY to fasten the pole at both ends, otherwise the ladder will be unsafe
The depth of concreting into the floor must be at least 40 centimeters.
If the installation is carried out in a ready-made room, then the bases are welded to both ends of the support column. It is MANDATORY to secure the pole at both ends, otherwise the ladder will be unsafe.
Installation of steps and additional support
When the pole is installed, you can begin installing the steps. They can be made entirely of metal; it is best to use steel for this purpose. The steps are welded to the support column starting from the bottom, positioning them so that the front edge of each subsequent step is exactly above the rear edge of the previous one. And of course the distance between steps should be strictly observed.
In addition to the steps, it will be necessary to install one more additional support. It can be either a free-standing pillar located under one of the middle steps, or it can be a stop attached to the wall (if one of the steps abuts the wall).
The additional support is installed before the step resting on it is laid. If it is a pole, then it is attached to the floor using heels and dowels, if the support is on the wall - using anchors.
When all the steps are installed to give the structure additional rigidity and solidity, all steps are connected to each other by metal jumpers, which are welded on the back side of the stairs connecting the front and rear edges of successive steps.
After completing the installation of the steps, it is necessary to remove the scale remaining after welding (just knock it off with a hammer) and grind all sharp edges and burrs.
Installation of railings
Railings or handrails are an optional element of spiral staircases. Their installation is necessary in cases where the width of the steps is less than 90 centimeters, or the height of the stairs is more than two floors. The railings are installed on metal rods, which are welded to the steps of the stairs.
Calculation of parameters and preparation of drawings
When calculating the parameters of a metal spiral staircase, it is worth considering the following recommendations.
- The distance between the turns should be optimal for an adult. The recommended passage height is 2 meters.
- In the opening you need to provide a gap between the edges of the ceiling and the handrail. With a step width of 800 mm, the total diameter of the opening should be 2000 mm. Smaller values are permissible for an auxiliary structure, where the tread will have a width of 600 mm, and the opening, respectively, will have a width of 1400.
- The design will be reliable if the support pillar is at least 50 mm in diameter.
- Along the center line, the depth of the step should be about 200 mm.
- The lifting angle should not exceed 45 degrees.
- For comfort and safety when moving, it is necessary to install fences.
- The surface of the steps must have anti-slip pads or threads.
- Partitions made of fragile materials such as plasterboard cannot act as perimeter walls.
After performing the calculations taking into account the recommendations presented above, you can prepare the drawings. Making a metal structure with your own hands is more difficult than making a wooden model. This requires skills in working with welding equipment and other metal tools. However, the price of such a product will be lower than the cost of factory models.
Decorating a spiral staircase
There are three main “classic” styles of spiral staircases: castle, forged and Provence.
The castle style involves decorating steps with stone or tiles, as well as using stone balusters when constructing railings.
Castle style involves decorating steps with stone or tiles
Provence, on the contrary, requires the presence of wood in the design of the staircase, so if you choose this style, it would be logical to make wooden overlays for the steps and railings.
Provence, on the contrary, requires the presence of wood in the staircase design
Well, the forged style requires the presence of forged elements (most often these are railings). Although this style is relatively expensive, a wrought-iron staircase can become the main decoration of your home.
Forged style requires forged elements
Concrete staircase
If you need the staircase to last for quite a long time, have a presentable and weighty appearance, and at the same time be quite strong and reliable, a concrete structure is suitable for you. It is solid and very durable, and also testifies to the well-being of the owner of the house, his presentability and prosperity. But it requires more careful calculations and the fulfillment of certain requirements during construction.
Thus, the construction of a spiral staircase, if you have the correct calculations and certain skills, is quite simple. And it will look and serve perfectly in a dacha or cottage, because when you create a unique masterpiece, you put your love and soul into it, and this is very important.
Video about the finished spiral staircase on rails
You can see what a staircase built using our proposed method looks like in the following video.
We hope that our tips will help you build a reliable spiral staircase that will serve you for many years. Good luck with your renovation!
- Author: Sergey Kolosov
Born in 1977 in Donetsk, Ukraine. Graduated from the Donetsk Polytechnic Institute (now Donetsk State Technical University) with a degree in Automated Control Systems. Worked at the Donetsk Metallurgical Plant. In 1997 he moved to Moscow, where for 8 years he worked in several construction teams. Rate this article:
- 5
- 4
- 3
- 2
- 1
(5 votes, average: 4.8 out of 5)
Share with your friends!

