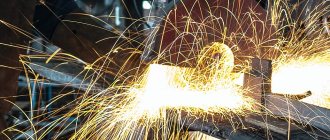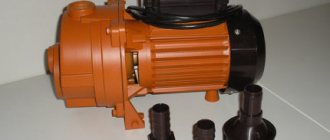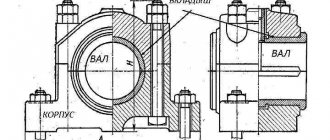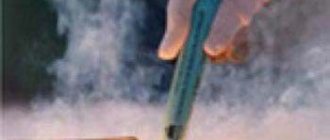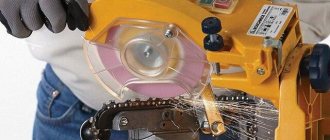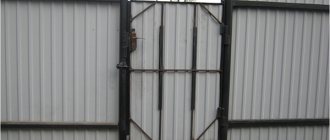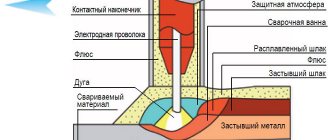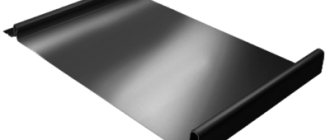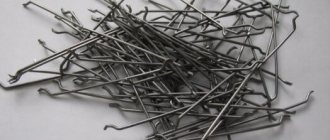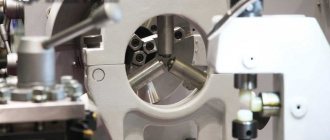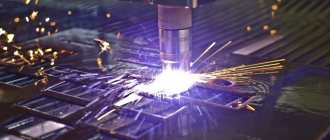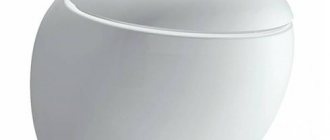The part of the house that is most exposed to the external environment is the basement.
It is affected not only by ultraviolet radiation, mechanical stress, temperature fluctuations, but also by heavy rain and snow. The base is reliably strengthened, protected and insulated so that the inside of the house is warm and cozy. That is why high demands on quality and durability are placed on the material for finishing the base part.
The most reliable finishes are considered to be plaster, natural stone, porcelain stoneware or corrugated board.
In this article we will talk about corrugated sheets, its properties, period of operation, how suitable it is for finishing the base, what are its pros and cons.
What is the difference between corrugated sheets and corrugated sheets?
Corrugated sheeting is often confused with corrugated sheets and vice versa. These materials are similar in the manufacturing process. They are produced by cold rolling of steel sheets with a galvanized coating, which reliably protects against corrosion and destruction. The external resemblance is obvious.
Profiled sheet
Corrugated sheet
Main differences:
- rigidity,
- scope of application,
- profile height,
- variety of colors and designs to choose from.
Corrugated sheeting - used most often as a roofing material, has a more pronounced profile, which gives the material additional rigidity. The finishing corrugated sheet has a profile height of less than 3.5 cm. Profiled sheets are presented by manufacturers in various colors, shades, sizes, which cannot be said about corrugated sheeting.
What type of material is used?
The base is sheathed with a certain type of corrugated sheet . Any material will not work here. Sheets for finishing the base part are designated “C”. This material has the required strength characteristics and resistance to temperature changes.
If the markings are with the letters “N” or “NS”, then they are not suitable for finishing work on the walls. The sheets are too strong, which leads to higher prices.
The “C” marking is followed by a number indicating the height of the ribs, for example:
- S8,
- C10,
- S20,
- C21.
The higher the height, the greater the strength. Next comes the thickness, the standard value of which is 0.4 ÷ 0.8 mm.
The choice of sheet depends on the purpose of its use . For finishing external walls, installing fences, C8 (budget, with a sheet thickness of up to 0.7 mm) is suitable. If the roof is covered and insulation is added, then C10 is used (up to 0.8 mm).
For finishing the base, C13 is selected, with a thickness of up to 0.7 mm and a ribs height of 1.3 cm.
Choosing corrugated sheeting for the plinth
There are several types of corrugated sheets. So, they distinguish:
- Load-bearing flooring. It is distinguished by great strength, has high waves and stiffening ribs. It is made with metal thickness from 0.7 to 1 mm. It is most often used when arranging roofs. Finishing of the basement floor is not provided. The strength of the load-bearing flooring is very high, as is its price.
- Wall corrugated sheeting is used for finishing walls and the basement, and installing a fence. It has good flexibility, so it requires proper installation of the structure. Compared to the previous version, the wave is smaller, and additional stiffening ribs are not provided at all. The cost of a wall profiled sheet is an order of magnitude less than the load-bearing sheet.
- The universal type can be used both for installing the roof and for finishing the surface of the walls. The thickness of the material varies from 0.4 mm to 0.8 mm. The height of the waves also varies greatly. Suitable for many differentiated jobs, its popularity is above all others.
In this part of the building, the quality of the material and work is very important, since the entire structure presses with its mass on the base and foundation, and moisture causes corrosive processes. The view of the house from the street should not be detrimental. Finishing the basement of the house with corrugated sheets will easily eliminate these problems.
Important! In addition to the profiled sheet itself, you will also need materials for heat and waterproofing.
Which coating should you choose?
The metal sheets are treated with zinc coating, followed by finishing:
- Polyester – thickness up to 25 microns . It is based on an artificial substitute for tree resin. It prevents cracking, destruction, and burning. The disadvantage is poor protection against mechanical damage, which contributes to the development of corrosion.
- Matte polyester is a thicker coating with a textured pattern that imitates natural material.
- Puralom – high strength, quality, allows the use of profiled sheets in regions with excess humidity.
- Plastisol – the coating imitates wood and stone. It withstands the influence of snow, water, dampness, and mechanical damage.
- PVDF - has increased strength, reliably protecting the entire surface of the material. Operational warranty up to 40 liters.
- Printech coating with a complete imitation of the surface of natural stones, bricks, and wood. It is considered the best coating for corrugated sheets for cladding the basement of houses.
Existing brands
The brand of wall corrugated sheet is chosen depending on the designation. "C" stands for wall material. "NS" is universal. Other designations have increased strength indicators and increased thickness, which makes the use of the material impractical and too expensive. The finishing of the base part and its durability depends on the height of the rib profile.
The most suitable options to prevent the surface from destruction and mechanical damage:
- S8,
- C10,
- S20,
- C21.
Standard sheet sizes:
- width – 1060-1200 mm;
- length from 0.5 to 10 m;
- wave height no more than 15 mm;
- thickness – up to 0.8 mm.
Execution options
The sheet profile differs in wave height, thickness and purpose of the material:
- “N” - load-bearing, has high strength characteristics.
- “C” - wall (suitable for finishing wall surfaces, plinths).
- “NS” - universal (also suitable for the base part).
The choice of color, geometry, wave height, and shape depends on:
- owner's taste
- general house design,
- garden territory.
How to make a frame
The basis is horizontal purlins made of metal profiles or timber. The optimal step between runs is 0.6-0.8 m. With a significant snow load, it makes sense to reduce this value.
The lower purlin is fastened so that there is a distance of about 10 cm between it and the blind area. The upper one is installed along the cut of the foundation.
The horizontal extension of metal profiles is carried out by butt jointing with fixation with direct connectors or strips from sections of hangers. You can also trim the end of one profile so that a connecting “tongue” is formed, fixed over the adjacent profile. Fastening is done with self-tapping screws.
The frame is secured to the foundation with self-tapping screws on straight hangers curved in the shape of the letter “P”. The distance between the sidewalls must correspond to the width of the profile. The central part of the suspension is attached with dowels directly to the wall. A suitable pitch between hangers is 0.5-0.8 m.
The vertical position of the frame is controlled by a plumb line or a laser line plotter. Ventilation holes are framed with their own frames.
Tools and materials for sheathing
Before choosing the right material and counting them, it is necessary to take measurements, decide on the overall design and color scheme. You need to choose the option you like, clarify its dimensions and then start making calculations.
Having the necessary tool listed below in the article will not be superfluous. Its purchase is an additional expense.
Before purchasing or choosing materials for construction, you must consult with experts about the parameters of the profiled sheet you like, its service life, reliability, and preservation of appearance.
Don't skimp on quality . The better the material and its processing, the longer it will last while maintaining the characteristics declared by the manufacturer.
Calculation of the required quantity
Calculating the required amount of material is not a difficult, but responsible task. It is necessary to carefully measure the area of the plinth. Calculation procedure:
Calculation of foundation area .
The width and height on each side are measured and their area is found. Next, all areas are summed up. A standard house is a rectangle, which means to find its area you need to multiply the width by the height, and so on on 4 sides.The total area is the sum of the 4 sides of the house. It is most convenient to make calculations in meters, so as not to later get confused in converting units of measurement.
- Purchase of materials . Knowing the dimensions of the base, you can easily select the necessary profiled sheets in a hardware store. Prices for material are indicated in sq.m., which is convenient in calculations.
- Increase for additional expenses . To the resulting amount you should add 10-15% for unforeseen situations, since it will not be possible to take everything into account. This increase will help out in case of force majeure, especially if the house is of non-standard design.
Base waterproofing device
Base waterproofing device.
Before covering with corrugated sheets, you need to treat the walls of the basement with a bitumen primer or bitumen mastic diluted with a solvent such as Tekhnomast, Bitumast. If moisture still appears on top of this layer, then it will be necessary to use fused rolled waterproofing materials.
Using a propane torch, sheets of rolled material are heated and glued to the house. You can use products from TechnoNikol, for example, Technoelast, Rubemast and others. Such waterproofing will be of high quality and durable.
Waterproofing with PVC membrane
There is a modern material that allows you to install a moisture-repellent layer quickly and easily. To do this, you need to “roll” the base with a special PVC membrane and snap it onto the lock. From the outside, such a film is impenetrable, but from the inside, on the contrary, it releases vapors. The membrane is mounted using fasteners and hot air welding.
You need to make a clay water seal around the perimeter of the base: pour clay in layers, compact it and spill it.
If the groundwater is high, it is necessary to arrange drainage.
How to sheathe it yourself?
Before starting work, you should prepare the necessary materials, tools, calculate and purchase the required number of profiled sheets. Profiled sheets are mounted on the finished surface of the house. The work can be completed independently, having everything you need available.
Tools:
- Level, roulette.
- Marker for making marks (black, white).
- Self-tapping screws for assembling parts and fastening them.
- Bulgarian.
- Screwdriver, screwdrivers of the required sizes.
How to make cladding with corrugated sheets around the base of a house? Main stages:
- Preparatory. Preparation for finishing implies the presence of waterproofing, the absence of cracks and depressions. Cleaning the surface from dust and dirt.
- Marking . Markings are applied across the entire area of the base, where the frame will go, and the attachment points, depending on the size of the profiled sheet. To do this, use a level, a rope, or a special marker. Perpendicularity and parallelism to the line must be maintained so that the structure looks beautiful and stylish from a design point of view.
- Installation of metal frame structure . Installation of a metal frame, its dimensions depend on whether or not additional waterproofing and foundation insulating materials will be installed. The profile is installed at a certain distance (no more than 40-50 cm) for convenient fastening of profiled sheets.
Installation of insulation, waterproofing materials , if necessary.
If the base needs to be insulated or waterproofed, then this should be taken into account when choosing profiled sheets, calculating areas and installing a metal frame. In order for the profiled sheets not to allow moisture to pass inside, the base must be waterproofed, i.e. The concrete foundation is subject to special treatment.Thermal insulation is ensured by using basalt mineral wool and polystyrene foam, which are mounted from bottom to top. All components must be sealed.
- Fastening the profiled sheets .
Upon completion of the preparatory work, you should proceed to fixing the profiled sheet. Its installation starts from the left corner, moving towards the right. As the sheets are fixed, you need to constantly check the surface with a level for evenness. If even one part is laid unevenly, this will lead to displacement of the entire surface, resulting in a deterioration in the overall appearance. The first corrugated sheet is secured with a roofing screw with a press washer and its surface is leveled using a level. The fastening step is through 1-2 waves to the lower parts. Each subsequent sheet is laid overlapping the previous one, which allows you to achieve the effect of naturalness of the material. The joint area is reinforced with rivets. For one sheet 3 pcs. - The final stage, finishing work . Once all the work is completed, finishing should be carried out to remove unnecessary gaps and irregularities to give the house a spectacular appearance. For this, finishing strips, corners, and ebbs are installed.
If there are chips, scratches, or cracks, they are painted over with a special paint that matches the color of the profiled sheet.
Final work
At the final stage, additional elements are installed that will prevent atmospheric moisture from entering under the facing material.
- Low tide - installed on the upper profile of the frame under the corrugated sheet. Fixed with self-tapping screws and rivets. This element removes moisture that flows from the wall of the facade of the house. The part is matched to the tone of the cladding of the base or walls of the house.
- External and external corners - seal the corners of the building, where moisture can also enter. The color scheme is chosen by the owner, focusing on his own taste and combination with the cladding of the base and facade.
Cladding the foundation of a house using corrugated sheets is not difficult at all, and most importantly, inexpensive. Therefore, the popularity of the material increases every year more and more.
Average prices for materials and labor costs
Average prices in Russian cities for professional sheets and work:
- Moscow, Moscow region - from 400 rubles/m2 for work, which includes installation of insulation from 90 rubles. per sq.m. Purchasing the material will cost from 200 rubles. per square meter;
- St. Petersburg - from 150 rubles. per sq.m. material, work will cost from 350 rubles;
- Kazan - the material costs from 200 rubles/m2, you will have to pay for the work as in St. Petersburg.
The price for the building materials needed to close the basement is approximately the same across cities, since they can be purchased not only in large hypermarkets, but also ordered online.
The cost of work in big cities is higher, due to high demand and high wages, compared to peripheral regions.
Facade made of corrugated sheets - installation, main features and advantages
In recent decades, metal profiled sheets have been increasingly used in the construction of a wide variety of structures. This modern material, gaining more and more popularity every year, is used not only for the construction of workshops of industrial enterprises, but also for the construction and finishing of facades of residential and public buildings.
What is a profile sheet? What features of it attracted the attention of builders and architects? Why can facades made of corrugated sheets be increasingly found in modern buildings? Read about all this below. Contents of the article
Contents of the article
(click to open)
Pros and cons of using
The main advantages of the profiled sheet include:
High strength indicators. The sheets are made by cold rolling, which gives them additional strength.- Long service life. The material is not subject to corrosion or destruction.
- Large selection of colors, geometries, shades. The variety of choices allows you to choose sheets to suit any design of your home or garden.
- Easy installation. Basically, the cladding is done in-house, since the material is easily cut and attached to the surface.
- Availability. The main advantage is that it allows you to get a good appearance of your home at low cost.
Disadvantages include instability to mechanical damage. If the surface protective layer is damaged, the material quickly rusts and collapses.
A variety of options for finishing the basement of a private house are presented in this section.
You will find all the most important, interesting and useful information about finishing the basement in this section.
Installation of sheathing for corrugated sheets
Before you start finishing the base with corrugated sheets with your own hands, you need to mount a sheathing made of wood or steel profiles. Fastening the corrugated sheet directly to a concrete (or any other) base is unacceptable.
Attachment points for subsystem profiles are marked on the surface of the base, brackets are mounted and profiles are attached to them. When working with wood, be sure to treat it with antiseptics to prevent the formation of mold and mildew.
The sheathing is placed perpendicular to the waves of the corrugated sheet. If the corrugated sheet is installed vertically, then, as a rule, two horizontal guides are sufficient for the height of a standard plinth. If you decide to mount the corrugated sheet parallel to the ground, then the sheathing profiles should be installed in increments of 60-70 cm.
In those places of the base where there are ventilation holes, sheathing is also installed around them.
