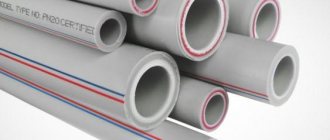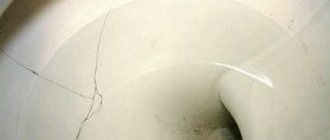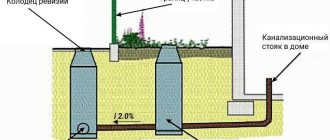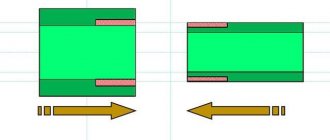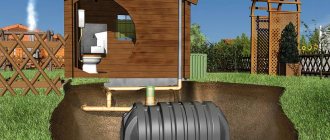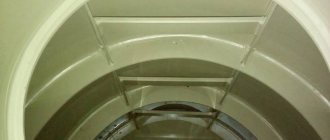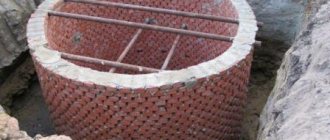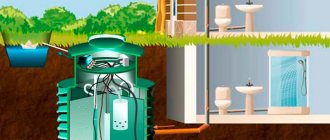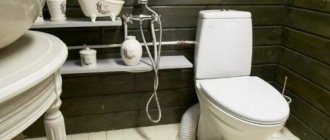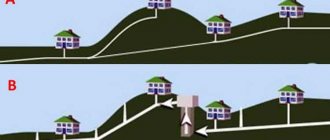Sewer riser - passage through the ceiling.
During installation work, the pipeline system in a multi-story or private house passes through the floor, ceiling, and wall. Not everyone knows how to properly install a sewer riser, cross a ceiling and not violate regulatory requirements. Almost ten percent of the entire riser lies within the thickness of the building structures. Between the ceiling and the floor of the two floors there is almost three meters and thirty centimeters of overlap. Pipes made of materials of varying strength and hardness run through the ceiling, walls, and foundation. The floors themselves are made of materials of different strengths, depending on what kind of building is being built, it can be concrete, brick, wood, or plaster.
Principles of sewerage design
The main condition for the reliable operation of any sewer network is the correctly selected diameter and slope of the pipelines. It would seem - what could be simpler? I took bigger pipes, that's all. But this is not entirely true. In order for wastewater, along with the contaminants it contains, to move freely through the pipes, the correct slope should be chosen. The slope is directly related to the diameter of the pipe. And the diameter of the pipe is dictated by the flow of wastewater.
If the selected sewer diameter turns out to be larger than required, the requirements for filling the pipeline and non-silting speed of drainage will not be met, which can over time lead to the appearance of silt deposits inside the pipe, which cause subsequent blockage.
In turn, a diameter less than the required one can lead to the fact that the water simply will not have time to leave, since the pipe will not be able to pass the required volume of water. The fillability of pipes with water with a diameter of up to 200 mm should be approximately 0.6. Filling capacity is defined as the ratio of the liquid height to the pipe diameter (h/d):
Installation
To attach pipes to the ceiling slab, use:
Since connecting plastic pipelines does not require time and effort, the main work falls on the installation of supporting structures. The main task is to ensure the standard slope (if the system is gravity-fed), or to hide the pipes in the pressure sewer section.
Line installation procedure:
- marking. The axis of the pipe is marked (it is not necessary to draw a straight line, it is enough to mark it with a dotted line);
- the mounting points are determined;
- holes are made in the ceiling or adjacent wall for dowels or anchors;
- install supporting elements;
- The pipes are secured, connecting them in series in a line.
After installation, the pipes are masked. Different methods are used for this:
- suspended ceiling;
- plasterboard structures;
- tension fabric;
- separate box for hidden placement of the line.
In this way, sewerage is made along the ceiling in an apartment or other room. In industrial buildings, as a rule, open installation of pipelines is used. It is not attractive, but provides access to any point on the line. This is a significant advantage, since laying under suspended or tensioned fabrics complicates repair work. It is necessary to connect the elements of the system as carefully as possible, not to use unnecessary parts or fittings. Poor quality assembly creates a threat to the interior of the room, so the work must be taken with full responsibility.
Sewage diameters and slopes
In order not to rack our brains every time when connecting each sink or bathtub, we decided that for laying the in-house sewer system it is enough to use certain diameters and slopes, which are guaranteed to meet all the requirements for the sewer system - its slopes and diameter. These diameters and slopes directly depend on the type of plumbing equipment that is connected to the sewer network and the per second costs from them. All these costs can be found in Table A.1 of Appendix A of SP 30.13330.2012 “Internal water supply and sewerage of buildings.”
Thus, the highest second flow that sewer pipes in a residential building should be able to pass is approximately 1.6 l/s. This is the flow rate at which the drains move when you flush the toilet. To pass such a flow, pipes with an internal diameter of 100 mm are used. From sinks, washbasins and shower cabins the costs are much lower and for their disposal, as a rule, pipes with a diameter of 40-50 mm are sufficient. In general, for laying sewerage in an apartment, you can use the slopes and diameters shown in the table below:
| Device type | Connection diameter | Slope | |
| Nominal | Minimum | ||
| Sink | 40-50 | 0,035 | 0,025 |
| Washing | 40-50 | 0,035 | 0,025 |
| Urinal, washbasin, bathtub | 40-50 | 0,035 | 0,025 |
| Toilet | 100 | 0,02 | 0,012 |
A slope of 0.02 means that when laid, for every 100 cm of its length the pipe will drop by 2 cm. And with a slope of 0.035, for every meter of pipe the drop will be 3.5 cm. By adhering to these diameters and slopes, you definitely can’t go wrong. In general, sometimes it is convenient to use minimum slopes, which are very easy to determine. To do this, simply divide the unit by the internal diameter of the pipe in millimeters. In this way, you can quickly estimate offhand how much the sewer pipe will go down during installation in order to understand at what level to start laying. For example, a pipe with a diameter of 200 mm can be laid with a minimum slope of 1/200 = 0.005.
You can watch a video on how to lay a sewer with the required slope below:
SNiPs for plastic sewerage in questions and answers.
02-05-2012: KonstantinGood afternoon. If there is any reference to GOST or Snip regarding clause 11 When transitioning the riser into a horizontal pipeline, it is prohibited to use a 90-degree bend. The fact is that I live in a new 24-storey building on the 1st floor and the builders just made a bend in the sewer pipe in the basement, how many degrees do you think? It heats steadily every month. I want to go to court and force the developer to change the angle of the riser.
03-05-2012:Doctor Lom
You can refer to the set of rules for design and construction SP 40-107-2003, clause 4.16: “When connecting the riser to a horizontal pipeline, it is prohibited to use a 90° (87.5°) bend. The lower branch of the riser should be installed from at least two 45° branches or three 30° branches or four 22.5° branches. If necessary, it is possible to use bends 45° + 30°, or 45° + 22.5°, or 45° + 2×22.5°.” I put a link to the joint venture in paragraph 11.
04-05-2012: Konstantin
Thank you, can this SP 40-107-2003 be applied to cast iron sewer pipes? These are exactly what I have. Or do they have their own joint ventures?
04-05-2012: Doctor Lom
I don’t know a separate set of rules for installing cast iron sewers. In SNiP 2.04.01-85 “Internal water supply and sewerage of buildings” there are no direct instructions on how to install a riser outlet. There is, however, clause 17.4: “To connect branch pipelines located under the ceiling of premises, in basements and technical undergrounds to the riser, oblique crosses and tees should be provided.” and several other points that indirectly indicate the need for a smooth transition. Nevertheless, the laws of fluid movement, on which the rules for installing sewerage systems are based, are unchanged, and it does not matter what kind of pipes the sewerage system is installed from: cast iron or plastic. Moreover, for cast iron pipes a smooth transition is even more important due to the rougher texture of the inner surface of the pipes. Therefore, it is possible to refer to SP 40-107-2003 indirectly, especially since this set of rules is based on SNiP 2.04.01-85.
25-05-2012: IGOR
Please explain, you propose a slope of 0.03, but the technical instructions for installation suggest a slope of 0.008 and deviations are allowed no more than 2 mm per 1 m of pipeline length. Which one to believe?
26-05-2012: Doctor Lom
1. This is not what I am proposing, these are the requirements of SNiP 2.04.01-85 and SP 40-107-2003, and I don’t know what technical instructions for installation you are talking about. 2. You can’t trust anyone. You can calculate the required diameter and slope of the sewer pipe yourself; read paragraph 4 carefully.
27-08-2012: Olga
Good day. Please tell me if it is possible to move the sewer line into the basement of a five-story building. We live on the first floor, the walls are thin and the plumber suggested running the pipes through the basement, attaching them to the ceiling. is this legal? I'm afraid that later problems may arise with the housing office.
28-08-2012: Doctor Lom
In general, there is nothing in this that violates building codes. In any case, a drain from the sewer riser runs through the basement. However, this is a redevelopment. In Moscow, changes in the route of intra-apartment sewerage may not be approved, but it is better to check this on the official website of the Moscow Housing Inspectorate. In other cities, approval of such redevelopment may be mandatory.
20-09-2012: Alexander
Hello. Is it allowed to fasten vertical sewer pipes with a diameter of 110 made of PVC with plastic clamps and is there any GOST or SNIP or other regulatory documents regarding this!!????
20-09-2012: Doctor Lom
Yes is allowed: “clause 3.6.3 ... Suspended supports or clamps made of metal or polymer material should be used as movable supports, the internal diameter of which should be 1-3 mm (taking into account the gasket and thermal expansion) larger than the outer diameter of the mounted pipeline." For details, see SP 40-102-2000, section 3.6 Supports and fastenings. Requirements for the location of fasteners are described in SP 40-107-2003, paragraphs. 4.19-4.22 (link in paragraph 11 of the article).
31-10-2012: Alexei
Good afternoon I saw it once, but now I couldn’t find it. Which SNiP stipulates that risers must be sewn into a box?
31-10-2012: Doctor Lom
According to SNiP 2.04.01-85 (2000) clause 17.9: “The laying of internal sewer networks should be provided: openly - in underground areas, basements, workshops, utility and auxiliary rooms, corridors, technical floors and in special rooms intended for placing networks, with fastening to building structures (walls, columns, ceilings, trusses, etc.), as well as on special supports; hidden - with embedding in building structures of floors, under the floor (in the ground, channels), panels, wall grooves, under the cladding of columns (in attached boxes near the walls), in false ceilings, in sanitary cabins, in vertical shafts, under baseboards in the floor. It is allowed to lay sewerage from plastic pipes in the ground, under the floor of the building, taking into account possible loads. In multi-storey buildings for various purposes, when using plastic pipes for internal sewerage and drainage systems, the following conditions must be observed: a) the laying of sewer and drainage risers should be provided hidden in installation communication shafts, fines, channels and boxes, the enclosing structures of which, with the exception of the front panel, provide access to the shaft, box, etc. must be made of fireproof materials; 6) the front panel should be made in the form of an opening door from a combustible material when using pipes made of polyvinyl chloride and a fire-resistant material when using pipes made from polyethylene.” For other details, see the above SNiP.
31-10-2012: Alexei
Thank you very much! Exhaustive!
22-11-2012: Valery
Hello. In our new house, from a 110mm vertical riser, 110mm bends were made at an angle of 90 degrees for the toilet and 50mm for the bathroom. These outlets are made at the same level and in the same plane, that is, the water movement will meet each other. I have great doubts that the sewerage system is done correctly. Is it necessary to require the construction organization to correct this situation? Thank you!
22-11-2012: Doctor Lom
1. Building codes do not directly prohibit such a connection, and therefore you cannot unconditionally demand that the builders correct the situation. Nevertheless, SNiP 2.04.01.85 (2000) has the following clause 17.5: “Bilateral connection of drain pipes from bathtubs to one riser at the same level is allowed only with the use of oblique crosses.” You can refer to it as a clause that prohibits connecting even bends from bathtubs at right angles, and connecting bathtubs and toilets with straight bends in the same plane is even more unacceptable. 2. However, such a connection does not mean that the sewage system will work poorly and often become clogged, although the likelihood of clogging and silting is quite high.
25-11-2012: Valery
Thanks for the advice! Valery.
25-11-2012: Konstantin
Good afternoon There is a very loud noise from the sewer riser in the bathroom when the neighbors above drain it. Are there any regulations regarding the installation of pipes and where to file a complaint? Thank you in advance!
25-11-2012: Doctor Lom
As far as I know, the sewage noise level is not standardized anywhere and is not measured in decibels. Nevertheless, paragraph 17.9 of SNiP 2.04.01.85 (2000) recommends that in multi-storey buildings for various purposes “the laying of sewer and drainage risers should be provided hidden in installation communication shafts, fines, channels and boxes, the enclosing structures of which, with the exception of the front panel providing access to the shaft , box, etc., must be made of fireproof materials; sewer risers must be laid in niches or covered with boxes.” One of the reasons for this recommendation is to increase sound insulation. If you have not done any redevelopment, you can contact the operating organization with a request to sew up the sewer riser.
25-01-2013: Anastasia
Hello. In our new house, on the sewer riser in the bathroom, two tees made branches: to the sink (on one side, which is in the kitchen) and to a group of bathroom plumbing fixtures (the second branch). The tees are located under each other, while the tee 100x50 for the kitchen sink is “walled up” in a monolithic ceiling, so much so that part of it sticks out on the ceiling of the lower apartment. The entire sewer line from the kitchen to this tee is made with five half-bends 50. Can I require the developer to redo this unit and bring the tee to the surface? For example, install a tee with an output of 50 (for the sink) and 100 for other appliances? This is how it was done in other apartments above and below us.
25-01-2013: Doctor Lom
Without drawings or photographs, I can’t say anything for sure, but judging by your description, the developer did not violate regulatory requirements and everything was done within the limits of what was permissible. Another question is how well the execution corresponds to the approved design documentation. You can check this and, in case of non-compliance, demand elimination of violations.
26-01-2013: Anastasia
But then what about the requirements of SNiP 2.04.01-85* “clause 17.9....in the bathrooms of residential buildings, the laying of sewer and drainage plastic pipelines may be provided openly; d) the places where risers pass through the floors must be sealed with cement mortar to the entire thickness of the floor; e) the section of the riser 8-10 cm above the ceiling (up to the horizontal outlet pipeline) should be protected with cement mortar 2-3 cm thick; f) before sealing the riser with mortar, the pipes should be wrapped with rolled waterproofing material without a gap.” In our case, one tee is completely in the ceiling, and the other tee cannot even be moved to lay tiles on the floor, because its lower edge was also sealed with a screed. Or also clause 17.15 of the same SNIP 17.15. The laying of outlet pipelines from appliances installed in restrooms... residential buildings, sinks and sinks in kitchens... should be provided above the floor; In this case, it is necessary to provide for cladding and waterproofing.” This SNiP is no longer valid and therefore it is impossible to refer to it? How can this be done, because there is no access to all connections. And in this case, how to interpret clause 17.2. SNiP “Sections of the sewer network should be laid in a straight line... Changing the laying slope on the section of the outlet (horizontal) pipeline is not allowed.”
26-01-2013: Doctor Lom
I repeat once again, without drawings I can’t say anything definite. And now, point by point: 1. In SNiP 2.04.01-85* clause 17.9 there is the following definition: “The laying of internal sewer networks should be provided: ... hidden - with embedding in the building structures of the floors.” At the same time, there is clause 17.15 that you indicated, which contradicts clause 17.9. As a result, it turns out that it is possible both hidden and open. Nevertheless, you can press on paragraph 17.15. 2. I can’t say anything about compliance with points d), e) and f) you specified; ask the contractor for a certificate for hidden work. 3. If the requirements of clauses 17.2 and 17.15 were followed literally, then in some cases (not in yours) it would be necessary, for example, to lay a sewer system above the floor diagonally in the kitchen. I don’t think that the owners of such a kitchen will be delighted with compliance with the standards. 4. As far as I understand, you have no complaints about the work of the sewer system, you just want to carefully lay the floor tiles. In this case, I can only recommend that you read the article: “How to cut ceramic tiles.”
27-01-2013: Anastasia
Thanks for the recommendations and article. Let's try to find out what was provided for in the project. The fact is that we didn’t use the sewer system at all, because we discovered a crack in the semi-outlet sticking out of the floor. This is where thoughts crept in about the quality of the pipes laid under the screed. We contacted the developer, who contacted the plumbers (contractor). They said that they could replace the semi-outlet, but they would not redo the sewer outlet from the kitchen to the riser. They didn’t offer an act of hidden work, but simply gave their word of honor that everything was fine there. And the explanations about what was done were even more interesting. It turns out they didn’t like our corner in the bathroom because it was too sharp, the builders drilled a hole in the wall in the wrong place, which is why they had to wall up the tee almost to the ceiling in the apartment next door. The conclusion of all that was said was the phrase, “I understand you perfectly, and if it were my boner, I would get over it.” So the question arises, according to what design were the sewers made in our apartments below and above with similar sharp corners? And who is right in this situation? After all, in addition to laying tiles, there is also a warm floor, in which the floor level will rise by at least 5 cm, and the pipe from the toilet has already been laid and cannot be moved, because the tee is embedded in the screed..
27-01-2013: Doctor Lom
Actually, that's where we should have started. If there is a chip, crack, or other defects on the pipes (nothing like this should happen either according to the design, or according to SNiPs, or without a design), and there is also no certificate for hidden work, then this radically changes the matter. You are clearly being given a low-quality product. I don’t know on what terms you purchased the apartment, but you should carefully read the agreement or contract to make claims; if there is nothing there, complain to the consumer protection society.
29-01-2013: Olga
Hello, please tell me if boxes with risers can be cold. and mountains water + sewer taken into account in the total area of the apartment. We have a situation in which the developer did not sew the risers into the box and the BTI considers this area as common, although in the original plan the box should have been installed there. The developer now wants to get an additional payment from us, but this area is absolutely useless for us, because... You will have to install the box yourself. Are there regulations regulating that this area does not belong to the general area?
29-01-2013: Doctor Lom
This question does not relate to the rules for installing sewerage systems or problems associated with the operation of sewerage systems, and therefore I cannot tell you anything specific. Read the Housing Code and the “Instructions for accounting of housing stock in the Russian Federation.” I believe that the developer is right, since according to the Housing Code: “The total area of a residential premises consists of the sum of the area of all parts of such premises, including the area of auxiliary premises intended to satisfy citizens’ household and other needs related to their residence in residential premises. ." In this case, whether the risers are sewn up or not doesn’t really matter, but maybe I’m wrong.
29-01-2013: Olga
Thank you.
01-02-2013: Julia.
Hello. In our new building we have the top floor and the sewer pipe, which, it seems to me, should go to the roof, breaks off in our bathroom. The plumbers installed the valve, but I have big doubts about it. I'm afraid that all the smells will settle in the apartment. Is it possible to comment on this situation and what you need to pay attention to, if this is permissible.
01-02-2013: Doctor Lom
There is a separate article on this issue on the website: “Sewage check valve in an apartment or a pipe to the roof?”
Requirements for laying sewerage
It was already said above that each section of sewer pipes must ensure the passage of the necessary flows and have a certain slope. But there are still some sewer installation requirements that you should know before starting the sewer project. One of the main rules (clause 8.2.2. SP 30.13330.2012) states the following: “Sections of the sewer network should be laid straight. Changing the direction of laying is done using special connecting parts.” That is, you cannot take and bend, for example, a polymer pipe, simply by heating it with a burner. All changes in the direction of laying must be carried out using bends, half-bends, tees, and crosses. Another rule (clause 8.2.5. SP 30.13330.2012) tells us that: “Bilateral connection of drain pipes from bathtubs to one riser at the same level is allowed only with the use of oblique crosses. It is not allowed to connect sanitary fixtures located in different apartments on the same floor to the same pipeline.” That is, in other words, you can connect the drain pipes from the kitchen appliances and from the bathroom plumbing to one riser, but for this you will need to use an oblique cross. A straight cross will not work here. But it will no longer be possible to connect plumbing fixtures located in different apartments to one riser. And in fact, suddenly a blockage occurs, you will need to quickly take measures to clear it, but you won’t be able to get to the place of the blockage, since the owner of the apartment has simply left somewhere. In addition to these requirements, when designing indoor sewage systems, the following rules should be taken into account:
- Sewerage is allowed to be laid openly in underground areas, technical floors, as well as in special rooms for laying utility networks. In other cases, sewer pipes must be laid hidden in special attached boxes (for example, in plasterboard boxes), in false ceilings, under baseboards in the floor, in special shafts and grooves.
- To ensure fire safety, SNiP requires the laying of sewer pipes made of polymer materials hidden behind structures whose flammability level is not lower than G2.
- Passages of sewer risers through interfloor ceilings should be sealed with cement mortar to the entire thickness of the ceiling, and above the ceiling - to a height of 8-10 cm.
It seems that no questions should arise here, since each of the requirements is quite reasonable and is aimed at ensuring sanitary and fire safety standards in the premises. Just below you can watch a video on how to make a pipe box in the bathroom and tile it:
Features of placing pipes under the ceiling
There are two ways to place drainage pipes under the ceiling:
- gravity line connected to the plumbing located on the floor above. Here it becomes possible to use toilets or bidets with a floor outlet, to ensure the removal of wastewater from showers or low-mounted bathtubs (jacuzzi);
- pressure line with connection to a pumping unit. There is no need to slope the pipes; the line can be attached close to the ceiling pipe.
Both options have their strengths and weaknesses. Laying a sewer system under the ceiling is a forced decision, so they must be taken into account when choosing the appropriate option. The gravity system is simple and reliable, but the pipes will be located on the other side of the ceiling. This is suitable for ground floor plumbing when the system ends up in the basement (technical floor). However, if pipes are laid in corridors or other non-residential premises, it will be possible to ensure the standard slope only at a short distance. You may have to make a false panel on the wall under which the pipelines will be hidden.
The pressure line allows installation right under the ceiling, without worrying about the slope. This option is convenient if the room uses suspended ceilings, behind which the sewer along the ceiling will be invisible. However, this method involves the operation of an electric pump. If the building's power goes out for several hours, use of the drainage system will be interrupted. Besides. access to the pipes will be difficult, and open installation will look unattractive.
Where can you not lay sewerage in a residential area?
In accordance with the current SNiP standards, the installation of sewerage is not allowed under the ceiling, in the walls and in the floor in living rooms, kitchens and sleeping areas. Therefore, before installing a sewer system in an apartment, you should make sure that the wiring diagram excludes network passages that are prohibited for its installation. As a rule, when installing sewerage in an apartment, this requirement is violated extremely rarely. And in fact, who would even think of laying a sewer under the ceiling in the bedroom or living room? But if you own your own home, in order to comply with this rule, you should arrange the premises in advance, even at the stage of the architectural planning project, so that the rooms are above the rooms, and the bathrooms and baths are above the bathrooms and bathrooms.
When non-standard piping placement options are used
Many users are interested in whether it is possible to lay sewerage under the ceiling? Traditional pipe laying options are only good for initial construction. If a building is being renovated, expanded or combined, the configuration of the drainage system often becomes inconvenient. The purpose of the rooms changes, and the plumbing fixtures have to be moved to other places. however, while changing the location of horizontal pipes is relatively easy, moving risers creates much more problems.
The main reason for placing pipes under the ceiling is the impossibility of normal use of the premises during normal installation. If this is a corridor, the line will cross the doorways, spoil the appearance, and devalue the finish. Sewerage under the ceiling will free up the lower part of the premises and allow you to decorate it in the desired style.
Another reason for installing the system on a ceiling slab is the transfer of plumbing fixtures to a large distance from the riser. The slope of a pipe with a diameter of 50 mm is 3 cm for each meter of length. Moving devices 10 meters will not allow for the required slope. Even if the entrance level to the riser is level with the floor, then the height of the siphon must be at least 30 cm, which cannot be ensured. This height is only possible on washbasins or kitchen sinks. Routing the sewer system along the ceiling will help solve the problem, but this will require making some changes to the design of the system.
Sewerage outlets for residential and public premises
If there are residential apartments and public premises (post office, store, etc.) in the same building, the sewer outlets for them must be arranged separately. At enterprises, it is not allowed to connect industrial sewerage systems transporting wastewater containing flammable and flammable liquids to the domestic sewerage network and drains. But this rule is unlikely to be useful to you when relaying pipes inside your home. However, this requirement is very relevant where flammable liquids are discharged. In addition, this requirement results in a ban on flushing various solvents (acetone, gasoline, etc.) into the toilet during repairs
Is it permissible to lay a hot cold water pipeline along the ceiling of a common
In accordance with clause 9 of the Law of the Russian Federation “On ENERGY SAVING AND INCREASING ENERGY
EFFICIENCY AND ABOUT IMPLEMENTING CHANGES IN INDIVIDUAL
LEGISLATIVE ACTS OF THE RUSSIAN FEDERATION" dated November 23, 2009 No. 261-FZ
From July 1, 2010, organizations that supply water, natural gas, thermal energy, electrical energy or their transmission and whose engineering and technical support networks have a direct connection to the networks that are part of the engineering and technical equipment of facilities subject to the requirements of this article, equipped with metering devices for used energy resources, are obliged to carry out activities for the installation, replacement, operation of metering devices for used energy resources, the supply or transmission of which they carry out. These organizations do not have the right to refuse persons who have applied to them to enter into an agreement regulating the conditions for the installation, replacement and (or) operation of metering devices for the energy resources used, the supply or transmission of which they carry out. The price of such a contract is determined by agreement of the parties. For delay in fulfilling the obligation to install, replace and (or) operate these metering devices, the specified organizations pay the consumer for each day of delay a penalty (penalty), determined in the amount of one three hundredth of the refinancing rate of the Central Bank of the Russian Federation, valid on the day of fulfillment of the obligation, but not more than in the amount of the price of performing work or providing services under the contract. The procedure for concluding and essential terms of such an agreement are approved by the authorized federal executive body. An agreement regulating the conditions for the installation of a collective or individual (common for a communal apartment) metering device for the energy resource used (supply or transfer of which is carried out by the specified organizations) and concluded with a citizen - the owner of a residential building, country house or garden house or a person authorized by him, with a citizen - the owner of the premises in an apartment building or the person responsible for the maintenance of the apartment building, in order to fulfill their obligations provided for in parts 5 - 6.1 of this article, must contain a condition on payment of the price determined by such an agreement in equal shares within five years from the date of its conclusion , except if the consumer has expressed his intention to pay the price determined by such an agreement in a lump sum or with a shorter installment period. When a provision for installment payment is included in such an agreement, the price determined by such an agreement must include the amount of interest accrued in connection with the provision of installment plans, but not more than in the amount of the refinancing rate of the Central Bank of the Russian Federation in effect on the date of accrual, except in cases where the corresponding compensation is carried out at the expense of the budget of the constituent entity of the Russian Federation, the local budget. A subject of the Russian Federation, a municipal entity has the right to provide, in the manner established by the budget legislation of the Russian Federation, at the expense of the budget of the subject of the Russian Federation, the local budget, support to these organizations by allocating funds to them to reimburse the expenses incurred by them in connection with the provision of installment plans.
Thus, in accordance with the requirements of the Law, control and replacement of individual metering devices is carried out by service organizations.
Where are sewer inspections and cleanings installed?
Clogging of the sewer during its operation is not such a rare thing, and therefore, in order to be able to quickly clean the internal sewer network, it is necessary to install special elements - cleaning and revisions.
The inspection differs from the cleaning in that it is installed on a sewer riser, while the cleaning is installed on a horizontal section of the outlet pipeline. They are small hatches directly on the sewer pipe, closed with a lid held in place with bolts (on cast iron pipes) or threads (on plastic pipelines).
If a blockage occurs, the plumber will need to open the inspection or clean it out and destroy it with a plumbing cable:
Inspections and cleanings are not carried out at random, but in strictly defined places. The installation locations for cleaning and inspection are listed in clause 8.2.23. SP 30.13330.2012:
- on risers, if there are no indentations on them - in the lower and upper floors, and if there are indentations - also in the floors located above the indentations;
- in residential buildings with a height of 5 floors or more - at least every three floors;
- at the beginning of sections (along the movement of wastewater) of drain pipes when the number of connected devices is 3 or more, under which there are no cleaning devices;
- at network turns - when changing the direction of movement of wastewater, if sections of the pipeline cannot be cleaned through other sections;
- in passage tunnels.
As you can see, the installation locations for cleaning and inspection allow for the use of a short length of plumbing cable for cleaning, located in close proximity to places of possible blockage - before turns and indentations. The distance between inspections and sewer cleanings is determined according to Table 4 of SP 30.13330.2012:
| Distance between inspections and cleaning depending on the type of wastewater, m | Type of cleaning device | |||
| Pipeline diameter, mm | Industrial uncontaminated drains and drains | Household and industrial, close to them | Industrial, containing a large amount of suspended substances | |
| 50 | 15 | 12 | 10 | Audit |
| 50 | 10 | 8 | 6 | Cleaning |
| 100-150 | 20 | 15 | 12 | Audit |
| 100-150 | 15 | 10 | 8 | Cleaning |
| 200 or more | 25 | 20 | 15 | Audit |
Inspections and cleanings are installed so that they are easily accessible. If the network is laid under the ceiling, then the cleaning should be carried out to the floor above, and if the network goes under the floor, the inspection hatch is located in a small recess in the floor, closed by a lid (hatch).
Mounting methods
Metal pipes do not respond to temperature changes. Plastic pipeline is characterized by a high coefficient of thermal expansion. As the temperature increases, both inside the pipe and in the room, it lengthens.
Thermal expansion is compensated by various methods, including the method of fastening.
- Rigid - the clamp tightens the water pipe, ensuring its complete immobility. These areas are called the point of rigid fixation; they are located below the bell. A crimp and support clamp is used.
- Floating - the clamps are not tightened; plastic clamps are selected with a slightly larger diameter than the pipe. When expanding, the pipeline can move in the longitudinal direction. For floating fixation, support and guide clamps are used.
Pipeline installation
The frequency of use and the sequence of the floating and rigid method of fixation to the wall is dictated by the structure of the sewer system.
- Fastening to the wall requires a minimum distance between the water conduit and the wall. If some distance is necessary, then special metal brackets are used.
- A hole is drilled in the wall, a clamp is attached to the dowel, and then the pipe is inserted into the clamp and the clamping screws are tightened. It simply snaps into plastic devices.
- The frequency of fastening is determined by the cross-section of the water conduit: with 50 mm, the distance will be 40 cm, with 100 mm - 80 cm.
- Clamps are installed only on smooth areas, the distance to the bend is at least 15 cm.
- It is mandatory to fix the joints between the pipeline and the fitting.
- Installing the system to the ceiling is no different. The distance should be minimal, and the frequency is determined by the size. The method is used only in the basement, and not always.
They act a little differently in those rare cases when it is necessary to maintain a large distance between the sewer system and the ceiling in the basement. In this case, anchors with internal threads are fixed to the ceiling, a threaded rod is mounted, cut to length (the product is available up to 2 m long), and a clamp is screwed to the rod.
Installing plumbing fixtures in the basement
In some cases, it may be necessary to install a sink or other plumbing fixture in the basement or basement. In this case, the side of the plumbing fixture turns out to be lower than the neck of the sewer manhole, and if it is flooded, the basement may be filled with sewage.
To prevent this from happening, such plumbing fixtures are connected to a separate sewerage system, not connected to the sewerage system of the rooms above, and an automated shut-off valve is installed at the outlet, which, in the event of flooding, shuts off the outlet, preventing wastewater from entering it from the external network and flooding the basement.
Instead of an electric valve, you can install a pump that will turn on when water is used and pump the wastewater to a higher level, as shown in the figure below:
Length of sewer outlet to first well
If you have your own home, you should know that the maximum distance from cleaning to the axis of the first well in the direction of movement of wastewater in the external sewer network is regulated by the values given in Table 5 of SP 30.13330.2012:
| Pipeline diameter, mm | 50 | 100 | 150 or more |
| Outlet length from the riser or cleaning to the axis of the manhole, m | 8 | 12 | 15 |
Why do you need a water seal?
To prevent the stench from the sewer network from penetrating inside our apartments, engineers came up with a very simple but very effective solution - connect all plumbing fixtures to the sewer system through a water seal. A water seal is a bend in a pipe that drains drainage from a plumbing fixture, in the shape of the Latin letter S. You can see what a water seal looks like in cross-section in the figure below:
The design of the water seal is simply genius. After draining the water, a small amount of liquid remains in it, which reliably blocks the pipe, preventing odors from leaking through it from the sewer. However, in some cases, a water seal may not prevent unpleasant odors from entering the room. Typically, this happens in two cases:
- the water in the water seal has dried up and air from the sewer began to freely penetrate into the room;
- the water seal failed.
In the first case, everything is clear - if you do not use a plumbing fixture for a long time, the water in the water seal simply dries out, opening the way for unpleasant odors. Therefore, if you are planning to go somewhere for a long time, you can protect against drying out by pouring vegetable oil into the toilet or sink, which will prevent the water from evaporating and protect the water plug from drying out. In the second case, everything is somewhat more complicated. A water seal failure can occur due to the fact that when a large mass of water moves along a riser, a vacuum is formed behind it, which can cause a failure. The water from the water seal will simply be sucked out by this vacuum.
How to choose the diameter of a sewer riser?
As a rule, a correctly selected riser diameter and a reliable connection with the atmosphere prevent the water seal from breaking. For normal operation of the riser with a water seal height of 50-60 mm, the diameter of the riser should be taken according to the table:
| Outer diameter of floor bends, mm | Angle of connection of floor branches to the riser, degrees | Riser throughput, l/s, with diameter, mm | ||
| 50 | 90 | 110 | ||
| 50 | 45 | 1,07 | 5,10 | 8,40 |
| 60 | 1,00 | 4,80 | 7,80 | |
| 87,5 | 0,66 | 3,20 | 5,20 | |
| 90 | 45 | — | 3,90 | 6,40 |
| 60 | — | 3,60 | 5,90 | |
| 87,5 | — | 2,40 | 3,95 | |
| 110 | 45 | — | — | 5,90 |
| 60 | — | — | 5,40 | |
| 87,5 | — | — | 3,60 | |
But even a properly selected riser can cause the water seals to fail if the riser becomes clogged. If a blockage occurs, the throughput diameter of the riser decreases, and the water begins to flow out with a clearly audible squelching sound, as if being sucked into the riser. In this case, you need to promptly contact a plumber and clear the obstacle that has arisen.
Installation height of plumbing fixtures from floor to top of side
In order to understand in advance how the sewage system will flow after installing all sanitary fixtures, you should know the installation height of each fixture from the level of the finished floor to the top of the side. The installation height of a sink, washbasin or bathtub depends on the purpose of the room and is determined according to table 13 SP 30.13330.2012. For residential premises these values are:
| Device name | Installation height from floor to side, mm |
| Wash basin | 800 |
| Sink and sink | 850 |
| Bath | 600 |
| Urinal | 650 |
| Shower tray | 400 |

