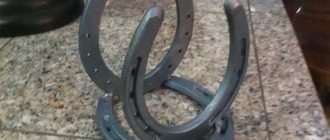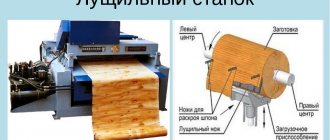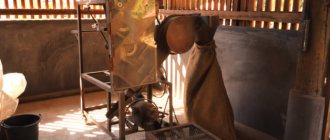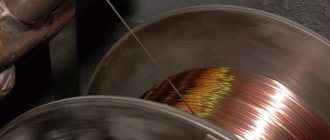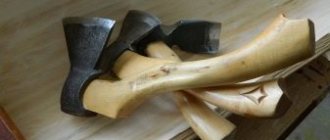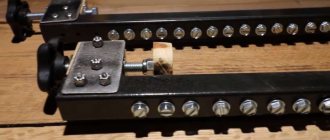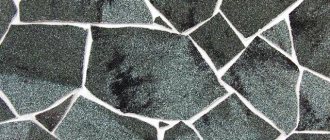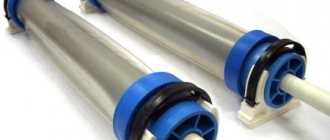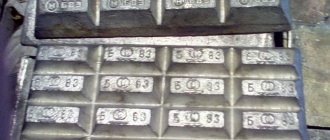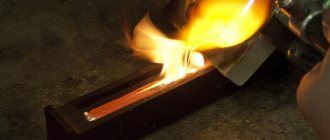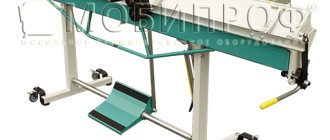Iron barn construction technologies
There are permanent metal sheds, and there are prefabricated ones. A solid iron barn may have a concrete floor, which is poured onto a prepared base, or it may have a wooden floor. If a plank floor is planned, the upper frame on which it will rest is made of a thick-walled profile pipe with a cross-section of 60*60 mm or 60*40 mm or a corner with a wall thickness of 4-5 mm or more. The floor joists are attached to the frame. They can also be metal, or they can be wooden.
In a small metal shed you can make a floor without joists. To do this, the binding can be made from a corner with a thickness of about 4-6 mm and a side of at least 10 cm. The shelf of the corner can be used as a support for the boards. Only the board must be at least 40 mm thick. For large spans, additional support may be needed. It can be made from a profile pipe of the appropriate section.
Metal shed with wood floor
A prefabricated/collapsible metal shed consists of separately welded wall frames that are bolted together. The sheathing is most often corrugated sheets, which can be quickly installed and removed. The roof is made of the same material. You can install such a structure at your dacha in a couple of hours, just as you can dismantle it. They are placed in unguarded dachas for the season, and then either hidden under lock and key or taken away to winter quarters.
Read how to make a fence from corrugated sheets here, and installing a chain-link fence is described in this article.
Shed made of profile pipes and corrugated sheets
Hello. I decided to put a shed on the site. Just zero experience. How many profile pipes (section) will be needed for a 4*4*2.3 shed? It’s easier to calculate with a profiled sheet, but the pipe needs to be strengthened. How to make a base? Groundwater is close. Thank you.
Dmitry, Blagoveshchensk.
Hello, Dmitry from Blagoveshchensk!
The design of your future structure will not be that heavy in weight. Therefore, it makes sense in case of high groundwater not to make the foundation buried. Just put small-sized concrete blocks, a couple of pieces on top of each other, in the corners of the barn, as well as in the middle of its walls. And under two floor joists at a minimum.
That is, you mark the location of the shed, dig about a spade's worth of nests for installing the blocks, pour in sand to compensate for shrinkage, and lay the blocks on top of each other, even without mortar.
Then you put a couple of layers of roofing felt on the blocks for waterproofing between the concrete and the iron.
Then take a profile pipe with a cross-section of 60*60 mm and cut it into the required dimensions for a base of 4*4 meters in the amount of 6 pieces.
This will be the bottom harness. And sexual lags.
The same pipe 60*60 mm will go to the racks. You can, of course, take 80*80 or even 100*100 mm, but it will be more expensive, although much stronger. And if we take a smaller cross-section, then this is only permissible for non-load-bearing elements, but there are few of them here and therefore, for simplicity of calculations, we take only one cross-section 60*60 mm pipe.
The posts will be in the corners and in the middle of the length of the walls, as well as around the doorway. That is, in total you will need 4+3+2 of these, ranging from 2.3 to 2.5 meters in length. Because it will be necessary to give the roof a slight slope for water drainage.
Then you need to make the top trim around the perimeter of the walls, 2 pieces * 4 meters and 2 pieces about 5 meters each, so that there are protrusions for the eaves-eaves of the roof.
In addition, you need ceiling beams - a couple more pieces of 5 meters each.
Sheets of corrugated sheets are installed according to the height of the barn and they will need to be fastened not only at the bottom and top, but also in the middle of this height. That is, you still need 4 pipes of 4 meters each.
And about 1 meter of pipe above the doorway.
Prime the pipe on all surfaces.
I’m silent about the professional sheets, take them yourself and count them. Although the advice here is that it is better to take thicker roofing ones, not wall ones, and with a wave height of not 21 mm, but a larger one, everything will be stronger.
That's it, that's enough, otherwise you don't ask about the rest, and I'm going on and on, so you can talk endlessly about roofing screws for fastening sheets and about electrodes for welding and cutting wheels, brushes, bits, drills, etc. and so on.
But in any case - good luck!
Features of material selection
The choice of metal profile before starting construction requires special attention. And the point is not only that it is necessary to eliminate confusion between the material intended for the walls and the profile for finishing the roof
The sheet that is intended for finishing the facade is marked with the capital letter “C”. After it comes a numerical index, from 8 to 21, which tells a lot to professionals. Metal profiles of groups C8 and C10 are recommended for the inside of walls; all other grades can be installed outside.
If you need to make the strongest possible wall, it is advisable to use sheets with corrugation reaching a height of 18-21 mm. But, in addition to the corrugation parameters, it is also worth thinking about the width of the gutters, which directly affects the total rigidity of the product. The best gutters are those that channel rainwater down and prevent it from penetrating under the roof. They make the wall more durable than the simplest solutions
It is very important to calculate the load in advance so as not to install unnecessarily expensive structures and not face the risk of collapse
How to make a roof for a cabin out of foam block
After the walls have been built and the mortar has hardened, you can begin building the roof. A layer of roofing material is laid on top of the walls to create proper waterproofing. Next, the mauerlat is laid out - timber, which is the basis of the future roof. For the Mauerlat, a beam with a cross-section of 15x15 cm is usually used. The step between adjacent elements is about 30 cm. The Mauerlat is fixed using bolts.
When starting the roofing, choose the appropriate material and create a single-pitch or gable roof.
Next, the rafter legs are assembled. Each pair of rafter legs represents a corner, each assembled corner is fixed on a transverse strip. The step between the rafter legs should be 30 cm. The finished structure is installed on the Mauerlat. In the upper part, a ridge board is additionally attached to the rafter legs to create a strong and reliable structure. Next, the rafter legs are sheathed and plywood is installed (as a leveling base for the roof) or the selected roofing material.
How to make a shed from corrugated sheets with your own hands?
The racks are installed in increments of no more than 1 meter. During the frame assembly process, the door and window openings are installed separately. Regardless of the chosen option, rafters are first installed, onto which the sheathing of boards is attached. It can be continuous or with a gap. Before fixing the corrugated sheeting, it is necessary to lay down any waterproofing material.
This will not only prevent moisture from entering during precipitation throughout the year, but will also protect against condensation that forms on the surface of the metal. If a gable roof is installed, an additional ridge is purchased to cover the joint of the sheets. Fastening is carried out with special self-tapping screws with a drill at the end for passing through metal and a rubber gasket.
Barn foundation
The construction of any building, including a shed made of corrugated sheets, begins with the construction of the foundation. Step by step this part of the work will look like this.
- In the selected area, according to the dimensions of the utility block, soil is removed to a depth of 50 cm.
- A cushion of sand and gravel is formed.
- A layer of crushed stone is poured and compacted.
- If desired, metal reinforcement can be laid on the resulting pillow. But only very responsible people resort to this step: a shed made of corrugated sheets is a fairly light structure, so the foundation does not need to be strengthened. The entire “pie” is filled with concrete.
When the foundation is completely dry (hardening time depends on weather conditions and the thickness of the concrete layer), blocks are installed around its perimeter, which will become the basis for the floor of the barn. A plumb line checks whether the top points of each block are in the same plane. A frame is mounted from timber under the floor and placed on concrete blocks.
Frame construction
Roof
A shed made of corrugated sheets can be equipped with both a gable and a pitched roof. More often they choose the first option - it can be easily insulated if necessary. This is the work plan.
- Arrangement of sheathing. The same timber used for the construction of the frame is used for it.
- Fastening corrugated sheets. If for the walls you can take a sheet of ordinary galvanized steel, then for the roof it is better to purchase material with a polymer coating - the roof is more exposed to precipitation. The corrugated sheet is again attached with an overlap, self-tapping screws, and preferably with a rubber gasket, to ensure greater tightness of the roof.
If the shed is supposed to be equipped with the utmost capital, steam and heat insulation is installed under the corrugated sheet roof, which is covered from the inside with a sheathing made of antiseptic-impregnated plywood.
Barn floor
Primary requirements
Depending on the purpose of the shed and the mode of operation, sheds are:
- "Cold." A structure without waterproofing or insulation, a simple structure that can be built from cheap building materials and, often, placed directly on the ground.
- "Cold with protection." Here the boards are fitted as tightly as possible along the walls and the roof is well covered so that rain and snow do not get inside. But it will not be possible to completely get rid of condensation.
- "Warm." They are used for a shed, a workshop or for keeping farm animals. Sometimes they install a stove-stove to heat the room. Good waterproofing, ventilation and warmth are provided.
Selecting a location
It is advisable to plan the location for installing the shed, taking into account some important nuances
This applies primarily to permanent buildings, and even for a temporary prefabricated structure, it is important that it is convenient to use, that it does not block light or passages, does not spoil the design of the site, and is not itself subject to negative environmental influences
- Ready-made prefabricated structures have an attractive appearance, so they do not have to be hidden in the far corner of the site or behind the house. You can choose a suitable shade that will harmonize with the entire country ensemble.
- The shed should have easy access. Roll out the cart, unwind the hose, take out the boxes with seedlings - the road should not interfere with nearby buildings, a fence or adjacent beds, which can easily be damaged.
The shed is installed on a flat area, then it will be stable and the body will not bend over time
It is advisable that the building does not end up in a low-lying area where water will accumulate with the onset of spring floods. The intended function of the barn is also important. If you plan to store garden tools and equipment in the utility room, then it’s hard to think of a better place than the path from the house to the garden or field
To store building materials, livestock feed or garden furniture during the winter season, the barn can be moved to the far corner of the site.
Materials
When planning the construction of an outbuilding, it is important to consider its location, size and choose building materials. Brick sheds are extremely popular among summer residents.
They are durable, practical, and look beautiful.
They also have disadvantages:
- Not everyone can do brickwork, so often you have to use the services of specialists for construction. And this will entail additional costs.
- Expensive cost. In addition to bricks, you also need to purchase gravel, sand and cement for work. In the end, the amount will be quite large.
- The need to organize a construction site. If the garden area is small, this will create certain problems and inconveniences.
Wooden sheds are in no way inferior in their performance characteristics. They are quickly and easily assembled from timber; MDF, boards or OSB are used for their cladding. The main advantage of such buildings is considered to be light weight, low cost and the ability to install them yourself. The only drawback of wooden structures is the need to constantly treat the wood with special protective agents or paint it.
Sometimes cellular concrete is chosen to build a shed. At the same time, it is not recommended to use gas silicate, since it quickly absorbs moisture and, therefore, a structure without high-quality finishing will last a short time. Foam concrete is good for outbuildings; it is easy to install and inexpensive. Ordinary plaster can serve as its final finish. There are practically no downsides to foam blocks.
If you plan to install a lightweight shed, then polycarbonate will be the ideal choice. This material is usually attached to a support frame made of timber. The frame is usually made of aluminum profiles or plastic pipes. If installed correctly, the shed can be assembled in a few days; all work is completed without outside help or extra financial costs.
A budget option for a country shed would also be corrugated sheeting, which is used to cover the structure. It has an aesthetic appearance, but in order to extend the life of the structure, you will have to worry about protecting it from moisture. With intense condensation and dampness, the “iron” will rust. In addition, it is not recommended to leave tools and other garden supplies in such a block for the winter.
If the shed is intended for temporary use, then it can be built from scrap materials. In this case, installation is carried out using everything that is at hand: old boards, profiles and slate. After the site planning is completed and the residential building is built, such a utility block is dismantled and a permanent facility is installed.
Foundation
The choice of base design depends primarily on the loads:
- for heavy concrete walls, strip shallow foundations are used;
- for light frame buildings - pile or columnar;
- The foundation slab is universal, combining the base for the construction of a building and the floors.
Ground conditions are also taken into account. On moisture-intensive heaving soils (clay, loams), it is recommended to use strip structures. As a result of frost heaving, columnar ones can warp and collapse. On dry soils with low groundwater level there are no restrictions on the choice of foundation.
Strip foundation
This type of base can be used on all types of soil, including clay and loam. The exception is swampy soils or peat bogs.
To install a monolithic strip foundation you will need:
- crushed stone;
- sand;
- cement;
- fittings;
- boards for formwork;
- waterproofing film.
Construction stages:
- On a marked area according to the size of the shed, dig a trench 50-60 cm deep and 30-40 cm wide.
- Pour a 10-15 cm layer of crushed stone and sand onto the bottom and compact it.
- Install formwork from boards, fasten along the length to protect against deformation.
Place film inside. Place the reinforcement cage in such a way that the thickness of the concrete from the metal to the surface of the structure is at least 50 mm.
Pour concrete evenly, compacting with a metal pipe or rod. Cover the top with film to maintain moisture. Wait 2-3 days, periodically watering the foundation with a watering can or hose.
The strip base can be not only monolithic, but also prefabricated. To construct it, red brick or blocks of heavy concrete are laid in a trench on a layer of lean concrete over a crushed stone-sand cushion. To hold the masonry together, reinforcement with a poppy mesh is used. The seams must be filled tightly with mortar; voids are not allowed.
If the barn is framed, during installation, studs are immersed into the foundation every 1-1.5 m, the threads of which must be wrapped with paper or film. Subsequently, the beam of the lower trim is mounted on them and secured.
Columnar
Free-standing supports can be made from blocks, bricks, asbestos-cement or plastic pipes, followed by filling their cavity with concrete.
For traditional brick or block posts you will need:
- Dig holes 40x40 cm with a depth of 50 cm in the corners of the barn, every 1.2-1.5 m around the perimeter, at the intersection of walls and the installation of partitions.
- Add sand in a layer of 10-15 cm and compact it. Can be spilled with water.
- Place the columns at a height of 50-60 cm.
- Coat the foundation with waterproofing mastic, lay “squares” of roofing felt on top.
- Fill the sinuses and compact them.
Procedure for using pipes as permanent formwork:
- Drill wells to a depth of 0.7-1.2 m.
- Add crushed stone 10 cm high and compact.
- Install the pipe vertically and secure it.
- Place 3-4 reinforcement bars inside.
- Fill with concrete.
The plastic pipe must be frost-resistant, for example, a sewer pipe for outdoor use. The minimum diameter is 150 mm.
Pile
This is a type of columnar foundation, where the following are used as supports:
- Steel rods with a pointed end and blades. They are mounted by screwing into the ground using a hand lever or mechanized installation.
- Drive-in metal anchors. Installed by pressing or driving with special impact equipment.
- Bored piles - the technology is very similar to the construction of pipe columns, but the drilled hole is immediately filled with concrete. On dry porous soils, line the well with waterproofing. It protects concrete from dehydration.
The tops of the piles are cut off horizontally after installation. Metal heads are attached to the top for laying the beams of the lower frame.
How to make a barn with your own hands without a foundation
A very small room can be built without a permanent foundation in two ways:
- Frame posts are used as supports, buried to a depth of at least 80 cm.
- Concrete blocks or curb stones are laid on a flat, dense base, such as a compacted area.
A frame box is installed on top. Its area should not exceed 20 m², and its height should not be 2.5 m. Such a building is lightweight, has a small windage and can easily last for more than one season.
General description of metal sheds
Typically, such sheds of a standard design are assembled with your own hands, right on site from metal sheets and profiles, without the involvement of craftsmen or the use of special mechanisms. When the location has already been chosen, it is necessary to first prepare a flat and level surface for the shed.
The base can be a wooden bridge or paving slabs, the main thing is to lay it evenly and, at the same time, it is necessary that the base be sufficiently rigid.
The frame of the shed consists of galvanized profiles that are not subject to rust and corrosion. The optimal material for such a frame is corrugated steel. Construction of a shed frame made of metal profiles The standard wall thickness is usually half a centimeter, and the frame should be twice as wide.
Metal sheds for summer cottages allow you to make multi-leaf sliding doors in them yourself, which will be especially convenient if you plan to keep motorcycles, scooters or other vehicles in such sheds. If you do not plan to use the barn as a garage, then such doors can still be useful, especially when you have to bring some large items into it.
In addition, sliding doors help save space, and in winter they open much easier and easier than ordinary doors, since they do not require clearing the surrounding area of snow and ice. Don’t forget about the ventilation grilles, which will help ventilate the interior and prevent air from stagnating, which will also prevent the appearance of mold on the walls. Shed with sliding doors There are models of so-called quick disassembly sheds. Such a metal shed, built with your own hands, is distinguished by both its simplicity of design and quick dismantling if necessary.
Construction of a summer toilet at the dacha
Such sheds are usually assembled according to the instructions, and all fasteners are made using self-tapping screws. One of their advantages is that if for some reason you need to disassemble the shed, in this case all the parts can be compactly folded and stored in a large box.
This type of collapsible sheds does not require the construction of a special foundation, which is a big plus that helps save time and effort.
A metal shed will have the following important advantages compared to analogues made from other materials:
Choosing a barn project
As a rule, sheds are purely above-ground premises, which is why compacted platforms, a screw or columnar foundation can be used as a foundation for them. Examples of such projects are presented below.
Shed made of profiled pipe (assembled on gussets and corners) with cladding and roofing made of corrugated sheets, without insulation, on a concrete site
Wooden barn with a gable roof (on one side the overhang is increased) and a vestibule-porch
Shed on a wooden frame with a pitched roof, windows on a columnar foundation
However, often in addition to a room for storing various things above ground level, an underground room is also required. In this case, the construction of a shed becomes more complicated, since it is necessary to dig a foundation pit for the basement (cellar) and thoroughly protect the walls located below ground level from ground moisture.
Barn with basement
The building itself can be either wooden or frame, or capital - made of foam or gas blocks. The walls of above-ground sheds are also made of blocks; in this case, a strip foundation is required.
The choice of a specific project depends on the needs and capabilities of the future owners.
Assembling a frame from wooden beams
Start assembling the frame of the future shed. Pre-soak all wooden elements with an antiseptic. The best option is impregnation with color. This product is simply more convenient to use - untreated areas will be clearly visible.
Place a timber support on the dry base. Select the dimensions of the timber in accordance with the dimensions of the shed being built.
Base - foundation and perimeter made of timberAssembling a frame from wooden beams
Lay the timber on support posts, previously covered with waterproofing material (roofing felt). Fasten the columns in any suitable way at your discretion.
Frame assembly
Lay wooden boards 3-4 cm thick on the frame. At this stage of work, the main thing is to cut out parts of the boards near the vertical posts as carefully as possible.
Attach the boards to the floor joists “hidden”.
When determining the required number of support posts, take into account the presence of openings for installing double-glazed windows and doors, as well as the number of corners of the structure.
Frame assembly
Place the beams strictly according to the building level. For leveling, use slope sticks. They will allow you to provide temporary fixation of the bars in the required position. Use nails to temporarily fasten elements together. Hammer them in approximately half the length so that in the future there will be no difficulties in dismantling the temporary supports.
Assembling a frame from wooden beams
Attach vertical support posts to the bottom frame frame. Fixation is carried out using corners, self-tapping screws, and pins extending from the base.
The frame can also be built on brick supports. In this case, first, several rows of brickwork are built around the perimeter of the foundation, and then wooden vertical posts are installed on them.
The bars of the upper trim with ready-made nests are placed on the installed racks
Use an electric planer to plan the three inner sides of the vertical beam. Bevel the sides facing the interior of the shed. Leave untreated only the sides that will later be sheathed with external boards.
Shed frame design with a pitched roof
To form a roof, you need to raise the front part of the frame by a small amount. That is, to form a slope. The rafter legs on the front wall will rest on the raised part, with their rear ends on the upper frame.
Therefore, designers offer two options for frame design :
- It is assembled in the form of a cube. Then, on the front part, racks of small length and cross-section are added, which will become supports for the rafter legs.
Frame design No. 1 Source ristroy.ru
- The façade racks are cut longer to the height of the slope formation.
Frame design No. 2 Source ydachadacha.ru
The second option is used more often.
We build it ourselves
The material, which is light in weight and easy to install, is suitable for building a shed from corrugated sheets with your own hands. The step-by-step diagram below will help even a novice master cope with the task. Having a small set of tools and following the specified order of work, you can cope with the task without much labor. Let's figure out how to build a shed from corrugated sheets. Here is a sample list of works:
- production of drawings and cost calculation;
- site selection and territory clearing;
- foundation production;
- frame assembly;
- roofing;
- securing corrugated sheets;
- insertion of windows and doors;
- room decoration.
First of all, you need to decide what the shed will be used for. Based on the purpose, it is necessary to determine the location on the site where to mount the structure.
The constructed shed should not shade the plantings; it is advisable that it does not occupy good fertile soil. The distance from the house also depends on the purpose of the utility unit.
The shape of the utility block is preferably rectangular, this will facilitate construction. It is absolutely necessary to prepare a drawing so as not to confuse anything and correctly calculate the amount of material. The drawing should indicate the windows and doorway.
Based on the prepared sketch, the frame is calculated and drawn, marking the support posts and trim parts in the drawing. To make the frame, a profiled metal pipe of rectangular cross-section or a wooden beam is used.
The timber is chosen with a cross-section of 100x100 mm; it is much cheaper than metal and easier to work with. On the other hand, a metal profile is more reliable. The profile is chosen with a section of 20x40 mm. Assembly with bolts without welding allows the structure to be disassembled and reassembled if necessary.
Let's figure out how to make a shed from corrugated sheets.
Construction of a barn roof
Tools for working with corrugated sheets.
The roof of a barn is usually made of a single or gable roof. When installing a pitched roof, one of the walls of the barn is built higher to create the required angle of inclination, which must be at least 8 degrees. The covering material is applied to the rafters, which can be made, for example, from profiled metal pipes located at a distance of 90 cm from each other.
The gable roof has a more complicated rafter system compared to the previous version. The installation of gable roof rafters begins on the ground: metal pipes are fastened together at a certain angle. The number of such “rafter legs” will depend on the length of the barn, taking into account their installation at a distance of 90 cm from each other. On the roof of the barn, the rafters are installed starting from the end of the building
It is important that the skate lands exactly in the middle of the barn. After this, a ridge beam (metal pipe) is attached for greater strength.
As a covering material for a barn roof, you can use: slate, soft tiles, roofing felt, corrugated sheets, etc. When using corrugated sheets, the laying technology is the same as when hanging them on walls. When insulating the roof, you can use mineral wool. The only condition for this should be the tightness of the coating. Before laying mineral wool, you should additionally use a vapor barrier film. When installing a roof, it is necessary to consider ventilation to remove moisture from the shed.
At the end of the barn construction, a door is installed in a special opening, a lock is inserted, the inside of the room is lined with plastic siding, and shelving is built. Based on the above, it becomes clear how quickly and easily you can build a shed with your own hands, using the modern popular material corrugated board.
What to consider when building barns for birds and animals
The main requirement when building a barn for livestock is the correct organization of proper ventilation (if necessary, heating), compliance with the requirements for the size of the structure. For example, for one chicken, the normal size of a chicken coop is 1 square. meter, for ducks and geese - 2 square meters. m for each bird. Additionally, an aviary can be attached to such a barn. In a barn where cows, pigs, goats or horses will be kept, different standards apply. One cow should have a pen with a size of 6 square meters. m, for one pig - 5 sq. m. Wood is used for construction, since animals will gnaw the crossbars of the pens. A prerequisite is the presence of windows that will ensure sufficient natural light and ventilation of the room. The floor is made of concrete and boards with the organization of special gutters. It is with their help that individual pens will be cleaned.
Capital structure made of foam blocks
Working with the construction of a shed from foam blocks does not require any special skills from the performer, so every owner can build such an object. The advantage of the finished utility block will be its rather low thermal conductivity: it will not freeze very much due to the special structure of the foam block. The presence of air pockets inside this building material guarantees the maintenance of high temperatures inside the building. Foam block sheds are ideal for keeping poultry and small livestock. But in order to guarantee the safety of the structure, it is imperative to take care of reliable protection of foam blocks from moisture. Direct contact with rainwater and snow will lead to very rapid destruction of the building material. Owners should also think carefully about the drainage system. The presence of a mini-canopy around the walls, as well as drainage of water 0.5 or more meters from the building will guarantee its long service life.
Choosing the type of foundation and pouring it
Despite the relative lightness of foam blocks, there must be a reliable foundation under a structure made of this building material. The best option would be a strip foundation. Our step-by-step instructions will help you build it correctly:
- Marking the site (the location of the building), preparing trenches with a depth of 50 to 100 cm (preferably about 70).
- Filling the bottom of the trench with a layer of sand, gravel and crushed stone. The total thickness of the pillow should be about 15 cm.
- Installation of wooden formwork inside the trench.
- Tying reinforcement and installing it inside the formwork. The distance from the cushion, as well as from the formwork to the reinforcement, should be at least one cm.
- Pouring concrete solution. Periodically water the poured concrete (1-2 times a day) with a small amount of water to prevent it from drying out and cracking.
Laying foam blocks - building walls
It is imperative to lay waterproofing between the manufactured foundation and the walls of the building themselves. An excellent solution would be to lay rolled roofing felt in 2 layers. After this, you can begin the actual construction of the walls. The laying of foam blocks is carried out similarly to the laying of ordinary bricks. But at the same time, to create the most reliable structure, it is recommended to use a special cement-sand mortar (the ratio of cement to sand is 1 to 4). Slaked lime and a plasticizing additive are added as additives (additives should be no more than 5% of the volume of cement). To dilute the mixture you will also need water. During the process of forcing walls, you should take care of the presence of window and door openings.
Roof installation
After the walls have been built and the mortar has hardened, you can begin building the roof. A layer of roofing material is laid on top of the walls to create proper waterproofing. Next, the mauerlat is laid out - timber, which is the basis of the future roof. For the Mauerlat, a beam with a cross-section of 15x15 cm is usually used. The step between adjacent elements is about 30 cm. The Mauerlat is fixed using bolts. Next, the rafter legs are assembled. Each pair of rafter legs represents a corner, each assembled corner is fixed on a transverse strip. The step between the rafter legs should be 30 cm. The finished structure is installed on the Mauerlat. In the upper part, a ridge board is additionally attached to the rafter legs to create a strong and reliable structure. Next, the rafter legs are sheathed and plywood is installed (as a leveling base for the roof) or the selected roofing material.
Insulation and finishing of buildings
Insulation of buildings made of foam blocks is carried out to additionally protect the structure from the cold. Prolonged exposure to low temperatures can lead to destruction of the material. To make high-quality insulation of a foam block shed, you need to take into account the following requirements:
- Insulation should be carried out inside and outside (preferably under the ceiling).
- The insulation must additionally be protected from moisture.
- The insulation must be safe and reliable, ensure normal air exchange and be vapor permeable.
The best option is polystyrene foam or polystyrene foam, which are easily attached to the foam block. Penofol (foamed polystyrene foam) or mineral wool are also suitable for work. The latter, however, is better used for outdoor work. The interior can be finished using different materials: wood boards, clapboard, boards. Exterior finishing is best done using lining or siding.
Shed with a gable roof made of metal tiles
This barn was built alone. The construction is also frame: the cheapest way. In this case, the assembly method is “balloon” - gradual alignment of the racks. It all starts the same way: first we made columns for the foundation. Only this time they are brick.
As you can see, there are studs built into the corner posts. Holes are drilled in the strapping beam and it is put on studs. They can be done not only in corners, but also on intermediate posts: it will hold on more firmly.
This barn has a small porch - a veranda, therefore a transverse beam is installed at the required distance. And the wall will support it. Columns were also pre-made for it.
The logs can also be attached with a notch. Then a notch in the shape of the log is cut out in the strapping beam. In depth it should not exceed 30% of the thickness of the beam, so the joist is cut so that it is flush with the frame. This method is more labor-intensive.
Next, the frame was assembled: corner posts 100*100 mm, intermediate posts - 50*100 mm, the top frame and rafter system were assembled from the same board. The triangles at the top are reinforced with applied metal plates. Smaller plates were also attached at the junction of the upper frame beam and the racks. They were connected end-to-end without cutting, nailed on top and diagonally with nails. The plates reduced the likelihood of folding under lateral loads.
Next, the rafter system was assembled - a 150 * 50 mm board, on which - lathing for metal tiles. It was chosen because the dacha was roofed with the same material.
The frame was covered with OSB sheets - the most convenient size for construction. Subsequently, the walls will be finished with wood siding.
The sheathing, by the way, does not have to be made of plywood or OSB. You can attach the lining or board directly to the racks. But then, when assembling the frame, you need to install slopes: without the rigidity of the slab material, the building will be flimsy. If you don’t set the slopes, you can swing them by hand.
After installing the braces, you can add boards, lining, block house, imitation timber, siding - the choice is yours.
Similar frame sheds can be made from profile pipes. For strapping and corner posts, a cross-section of 60*60 mm or 60*40 mm is sufficient; for intermediate posts, even less - 20*40 will be normal. Only to attach the outer sheathing will you need to assemble and fasten the sheathing.
For those who are concerned about the appearance of the building, here are some ideas on how to make a barn beautiful in video format.
Do-it-yourself wooden frame shed: step by step with photos
A frame barn measuring 6*3 meters was built.
The roof is pitched, covered with ondulin. The height of the front wall is 3 meters, the back one is 2.4 m. Operation has shown that with such a difference in height, snow does not accumulate much (Len. region). Standard FBS 600*300*200 blocks were used as the foundation for the barn. They are laid on a sand and gravel bedding 25 cm thick. A cut-off waterproofing is laid on top of the blocks - a layer of roofing felt, on bitumen mastic. A layer of “hydrotex” is also glued on top of the same mastic. This cake was made because the groundwater level was high, and it was necessary to ensure that the building was protected from dampness.
A beam with a cross section of 150*150 mm was laid on the waterproofing (all lumber was processed). Connected into half a tree, nailed - 100 * 4 mm. For those who are unfamiliar with carpentry, you can join the beams end-to-end, nail reinforced corners to the joints from the inside, and a mounting plate from the outside.
In this version, the frame was not attached to the blocks in any way. In regions with high wind loads this is unjustified. You can fasten it using studs: a hole of the same diameter (12-14 mm) is drilled under them, through the beam, into the block. A pin is driven into it, the bolt is then tightened with a wrench. To hide the cap, you can drill a hole for it.
The next step is to attach the floor joists. Installed on the edge of a 150*60 mm board. They are attached to the harness with special brackets of the appropriate size. Attached to 100*4 mm nails.
The logs were aligned along the upper edge of the strapping beam. Everything must be level, otherwise the floor will be difficult to lay. You may have to level it with a plane or redo it.
The frame was assembled using the “platform” technology: first the floor was laid, and the walls were mounted on it. The wall frame or part of it is assembled on the floor. In some cases, they are immediately sheathed from the outside if slab material is chosen for the sheathing. And already in this form (with or without casing) they are lifted, placed vertically and secured.
There is a second technology called “balloon”. The frame is mounted along it gradually: the corner posts of the frame are mounted on the frame or even directly on the blocks. They are leveled in all planes. A rope is pulled between them, along which the remaining racks are then placed. They are also nailed one at a time, fastening them together with slopes and temporary cross members.
In this case, the “platform” technology was chosen and 18 mm thick OSB was laid on the logs. In general, the floor can be made of boards, plywood (moisture resistant), OSB, etc. You will need 20 boards, 13-15 mm plywood, but you need moisture resistant (OSB is moisture resistant by default).
Next, the assembly of the walls began. The frame is completely knocked down: the lower frame, the racks, the top frame. In this form, it is installed exactly along the edge of the strapping beam, aligned, reinforced with safety struts, stops, and slopes. It is nailed through the flooring to the trim beam. The nails were 200*4 mm.
To assemble the frame, 100*50 mm boards were used, the distance between the posts was 600 mm, the rafters were installed with the same spacing. The rafter system was assembled from 150*40 mm.
Window and door openings are reinforced - two boards are nailed, which are nailed together in a checkerboard pattern every 20 cm. The load here is greater, so reinforcement is required. There is a gate at one end for loading/unloading large items. Therefore, in this wall (you can see in the photo) there are only corner posts and reinforced ones - for fastening the sashes.
Since the roof is single-pitched, the rafter system is simple: boards that are selected for the rafters are laid on the edge. Their length is longer, since the roof overhang is necessary. It is usually 30-50 cm on each side. In this option, with a barn width of 3 meters, the length of the rafter legs (taking into account the slope) was 3840 mm.
They were nailed obliquely with nails - two on each side. It can be strengthened by installing corners: this will withstand even significant wind and snow loads.
Next, a sheathing (100*25 mm) is mounted on the roof. The installation step is 40 cm, according to the recommendations. And the roofing material is laid (nails were purchased along with the covering).
The external walls were covered with OSB 9.5 mm thick.
The doors were installed and small steps were made.
The finishing touches were to install the wind board. The barn was then clapboarded and painted to match the rest of the buildings on the site. The barn was built with your own hands on a ready-made foundation in two weekends. Cladding and painting were done much later - almost a month later.
The unattractive foundation is covered with asbestos sheets cut to size. It turned out to be a beautiful barn.
Features of prefabricated structures
Ready-made prefabricated sheds made from profile pipes are in steady demand. This is a convenient and inexpensive option for a shed or cabin for summer residents. It can also be installed on a personal plot and used all year round.
Ready-made mobile sheds are lightweight in design. These are small boxes, usually made of aluminum profiles or thin (wall thickness 0.5 mm) galvanized steel. To install them, you need a flat horizontal platform, without differences in ground height. A raised gravel base is a good option.
The difference between a prefabricated shed is that it is assembled using fasteners, corners, and holders. The casing is attached with metal screws with special polymer gaskets. These gaskets act as a sealant.
