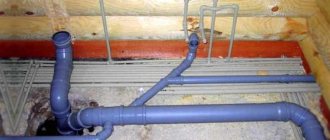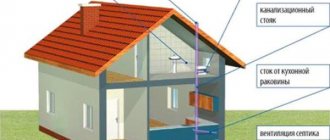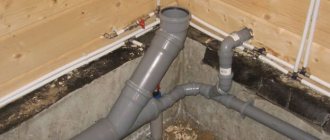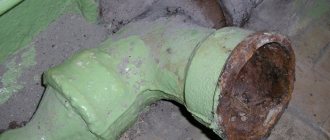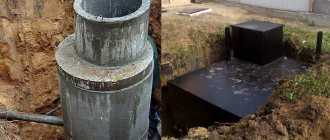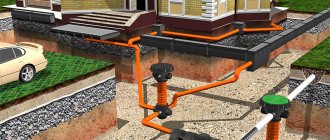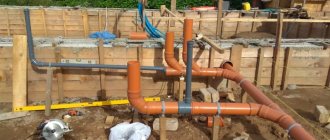The secret of a comfortable life in a country house lies not in expensive equipment or automation of all life support systems, but in technical details that help to use these systems 100%. Let's say you can't relax in a sun lounger or take a shower because you're haunted by the unpleasant smell of household waste. It turns out that the septic tank ventilation in the house is not properly equipped, and therefore the treatment facility gradually turned from a modern engineering structure into a cesspool. Let's try to find out whether it is possible to correct the situation on our own, without turning to professionals.
Septic tank installation
Before you begin to figure out how the septic tank will be ventilated, you should thoroughly understand the question: how is it even designed? So, let's start with the basics. Firstly, why can’t you get by with a simple cesspool? There is an established standard (SNiP 2.04.03 - 85 clause 3.9), according to which the volume of waste entering such a container daily should not exceed one cubic meter. This is a requirement. It is clear that the volume of waste per day is much greater, so you can forget about the cesspool. A septic tank can handle any volume of wastewater.
A significant advantage of a septic tank is that the accumulated masses are cleaned biologically. The bacteria that live there do their job carefully and diligently. The result of this is that all that has accumulated remains only a small sediment at the very bottom. It is enough to remove these residues once a year (and often much less often).
In what cases is a ventilation system required?
In order to install a good ventilation system, you need to use a vent pipe. It is she who is responsible for removing bad smell from the pit
It is very important to install a ventilation system in those houses where the daily volume of liquid waste is greater than what a cesspool can handle
If you ignore this problem, a bad smell will appear in the house, especially if various household appliances that are connected to the sewer are constantly operating in it. A fan pipe is installed in the following cases:
- if the room contains a large bath or swimming pool;
- in multi-storey buildings where there is a bath and toilet on all floors;
- if the sewer system riser is no more than 5 mm in diameter.
Proper cesspool ventilation will allow you to avoid the problem of unpleasant odors. But if you think that you can avoid this problem without a ventilation system, then at least install valves. They will help cope with the problem of unpleasant odor.
Why is ventilation needed?
Of course, sometimes removing sediment alone is not enough. The above-mentioned bacteria can bring not only benefits, but also significant harm. All you need to do for this is not to deal with the air exchange system. The fact is that during waste processing, bacteria release gases that can harm human health. First of all, these are hydrogen sulfide and methane. In addition to them, phosphorus, arsenic salts and other substances with carcinogenic effects sometimes accumulate. And all this is very dangerous! Methane, for example, can lead to an explosion. Therefore, septic tank ventilation is also an important part of the fire protection system.
Some people who claim to understand the design of a septic tank well claim that ventilation is not needed at all. They say that a sufficient amount of clean air penetrates inside through the hatch covers. In fact, this is not true at all. Even if the lids allow some small fraction of oxygen to pass through, this fraction is so insignificant that it is simply not able to save the situation. The required amount of ventilation cannot be achieved in this way. Septic tanks must be equipped with ventilation.
We recommend that you read: Inspection of chimneys and ventilation ducts
Purpose of ventilation
It is widely believed that ventilation outlets in autonomous sewers serve only to prevent unpleasant odors from entering the house and living quarters
This function is indeed available and is an important component. However, there is another important role of ventilation for sewerage
It balances the pressure inside the pipeline.
When draining wastewater, a vacuum and air deficiency are formed in the pipeline. Then it starts going there automatically. If the ventilation does not work properly, air will not flow into the ventilation outlets, but through the drain holes.
Such operation of the pipeline can cause disruption of the entire system. Therefore, the air must come from the ventilation outlets. The holes should be on the highest parts of the risers, the ends of which extend onto the roof.
But in an autonomous sewer system, eliminating stench is also a very important function. This is especially necessary in the case of special cleaning septic tanks or autonomous stations, as well as in storage tanks
Let's talk in more detail about what the ventilation of a cesspool in a private house should be like.
When organic matter decomposes, not only an unpleasant odor is formed, but also a flammable gas, methane. If there is a large accumulation of it, if special ventilation outlets are not provided, poisoning can occur and even a fire may occur.
Ventilation inside the house
Ventilation ducts must be installed inside a country house. Usually a place for them is chosen at the upper end of the sewer riser.
Ventilation equipment for sewerage at the stage of laying the foundation of a private house
To ensure adequate ventilation, the risers must extend above the roof level. It is not even necessary that this pipe be vertical. It can also be bent. This outlet must not be connected to the chimney.
When bringing the pipe to the roof, the following rules must be observed:
- the upper end is removed from the roof at least seventy centimeters;
- from the end of the outlet to the nearest window there must be at least four meters;
- the internal sections of sewer risers and ventilation outlets must be the same.
Thanks to the device, when a vacuum forms in the sewer, air will be collected from the atmosphere. The rest of the time it will be closed. The valve can be installed on any section of the sewer riser. However, it must be higher than all plumbing fixtures in the house.
If necessary, the valve can even be made by hand. For this:
- remove the spring from an ordinary handle, select a self-tapping screw for it, the length of which should be four and a half centimeters;
- a washer is made from plastic with a cross-section of five centimeters on the outside;
- another washer is made of foam rubber with a cross-section of six centimeters;
- holes are drilled on the lid for air flow;
- All components of the structure are assembled on the end cover so that the self-tapping screw is screwed in from the inside.
The device can be mounted on a tee, installing it at the highest section of the sewer system. Then, when a vacuum occurs, the pressure from outside will compress the spring and push back the plastic-foam valve.
Cesspools and their types
Central sewerage is, of course, the best system that a country house can have. However, for private country houses this is not always available. Therefore, you have to solve this issue yourself. A common solution still is to install a cesspool. To improve the quality of your stay, you need to properly arrange it.
Reservoirs for this purpose are constructed in different ways. For example, they use old tires. By type, cesspools are divided into:
- absorbent;
- sealed;
- septic tanks.
Whatever type is used, the hole is dug to a depth of no more than three meters, since otherwise there is a risk of groundwater contamination, which will negatively affect the ecology of the site and the territory beyond it.
Types of ventilation
There are several ways to create ventilation in a septic tank:
- The simplest option is to lead the pipe (diameter 10 cm) from the septic tank to a height of at least 70 cm above the ground. But this is not the best solution, since an unpleasant odor will constantly emanate from the pipe.
- In three-chamber septic tanks, ventilation is not needed in the first two chambers; only a ventilation pipe is removed from the last compartment 70 cm above the ground surface. This compartment carries out post-treatment and drainage of wastewater, from which drains (perforated pipes) are discharged into the ground.
- Another option is ventilation from 2 polyvinyl chloride pipes. The upper pipe (diameter 5 cm) is inserted into the hole of the lower pipe and brought out to the required height, often to the roof, and the lower pipe (diameter 10 cm) is installed in the ceiling of the treatment structure.
For any method of pipe removal, protective canopies from precipitation are installed.
Ventilation with vacuum valves
Vacuum valve with rubber cuff for ventilation
A non-return (vacuum) valve is equipment for ventilation of a sewer system, used in cases where installation and removal of a ventilation riser through the roof of a building is impossible for a number of reasons.
Operating principle
The principle of operation of a vacuum valve is quite simple - at the moment of “discharge” of the air inside the riser, the valve valve moves back and allows air into the sewer system. Due to the air flow, the pressure inside the pipe is normalized. After this, the valve closes, thereby blocking the entry of unkempt odors.
Despite the simplicity of the device, vacuum valves are not without drawbacks. If there is no water in the water seals, the valve will not prevent the entry of unpleasant odors. In areas with very low temperatures in winter, the valve will constantly freeze and become clogged, since the valve design is not adequately protected.
Valve installation
Installing a ventilation valve at the top of the riser
The vacuum valve is mounted at the top of the sewer system. It is optimal if the distance from the riser to the valve is less than the distance from the riser to the sink, bathroom or any equipment with a water seal installed.
Typically the valve is installed near the outermost plumbing fixture. For example, on a horizontal branch in the bathroom near the toilet at a low height in the socket of an outlet or tee.
During installation, it is important to observe the following rules:
- The connection between the valve and the socket must be completely sealed. When installed in a plastic pipe socket, the valve is mounted without additional accessories. To ensure tightness, the included ring-shaped seal is used.
- When used with a cast iron riser, you will need to purchase a rubber cuff. Before installation, the pipe socket is thoroughly cleaned of rust and debris. Next, the pipe is dried using a construction or conventional hair dryer. Then the cuff and valve are attached with silicone sealant.
How to make a valve with your own hands?
Valve for sewer ventilation using improvised means
You can assemble the valve yourself using simple improvised means. To do this you will need: a spring from a fountain pen, a self-tapping screw 45 mm long, foam rubber, a polyethylene cover, an end tee, universal glue, an awl.
The assembly process consists of the following steps:
- The spring is removed from the pen and screwed onto a self-tapping screw 45 mm long. The diameter of the screw must fit the spring and not stretch it.
- A circle with a diameter of 50 mm is cut out of a plastic cover. Next, a self-tapping screw with a spring is screwed into the center of the workpiece so that the spring is located between the plastic washer and the head of the self-tapping screw.
- A circle with a diameter of 60 mm is cut out of foam rubber. The blanks are glued to each other using universal glue. Before gluing, the self-tapping screw is unscrewed.
- Several holes are pierced in the end tee plug using an awl. If necessary, use a drill or screwdriver.
- Glued washers with a self-tapping screw in the center are screwed to the inside of the plug.
- The resulting structure is installed in a plastic tee, which is mounted on a selected section of the pipeline at a height of 30–35 cm from the outermost plumbing equipment.
When the air in the riser is “discharged,” the pressure from outside will act on the spring through the holes made. The spring, in turn, will move the valve, thereby allowing air to pass through and normalizing the pressure inside the sewer system.
Functional check
Before installing the assembled valve, it is recommended to check its functionality. To do this, you need to blow into each of the drilled holes. If everything is assembled correctly, the air will pass through unhindered. Otherwise, you should slightly unscrew the screw to loosen the spring force.
After this, you will need to carry out the opposite actions - you will need to draw air into yourself. In this case, no air should enter, since the spring will reliably press the workpieces to the base of the plug.
Video on the topic: the principle of operation of the ventilation valve
Sewage ventilation scheme in a private house
There is no ventilation duct for sewerage in a private house? The design of such a device is not so complex that its installation would be costly. Ventilation of the treatment plant can be arranged as follows. The simplest ventilation system is this:
- One of the ventilation risers is installed at the starting point of the system.
- The second riser ends the last section of the cleaning system - the filter well.
- Through ventilation risers, air enters the septic tank.
- The recycling activity in the septic tank causes the required amount of heat to be released. Thanks to this, the air that entered earlier begins to move towards the fan riser.
- As a result, complete removal of all gases that form and accumulate in the septic tank due to the decomposition processes of organic substances is ensured.
Of course, even simple septic tank ventilation systems require regular maintenance. This category also includes their timely ventilation. At first, most owners of private houses have a desire to entrust such activities to a team of specialists. There are several reasons: such work cannot be called pleasant, and you don’t want to disrupt anything, thus creating another heap of problems that were not there initially.
But in the end, such ideas often come down to the issue of money. Even though professionals can get the job done quickly, thoroughly, and with due care, not everyone is willing to part with a pretty decent amount of money. Does this mean that home owners are willing to make changes to the septic tank themselves? Yes. Naturally, a lack of professional knowledge affects the result. A good septic tank is an order of magnitude more complex than a regular cesspool, so when organizing it you should consider a few simple things:
- Availability of an insurer. The fact is that working alone with a septic tank is strictly prohibited. At least one, or better yet more, person should be on the back-up. Due to high concentrations of carbon dioxide and methane, the worker may lose consciousness. For this reason, tackling a septic tank alone is extremely dangerous. If at least someone can provide first aid, you don’t have to worry about life.
- Safety belts. Another common hazard of this type of activity is the possibility of falling. An unsuccessful fall, even from a seemingly small height, can be fraught with severe damage. Therefore, safety belts must be used to hold the person working on the septic tank.
- No fire! As mentioned above, methane accumulates in a septic tank. This gas is not only dangerous to the body, but is also extremely flammable. Therefore, smoking or lighting an open fire near a septic tank is strictly prohibited - this is an important rule of the fire safety system.
We recommend that you read: Rectangular and round air ducts made of galvanized steel
How to make a fan riser in the house ↑
Work on the installation of a vent pipe is envisaged at the planning stage and included in the project. If you decide to make them at a later period, after the construction of the building, prepare for subsequent repairs, since you will have to make holes in the walls and ceilings.
When there is a need for fan ventilation ↑
According to sanitary standards, if the building has 3 floors, then air venting is required. Three floors is a relative concept. Perhaps this is a two-story house with a residential attic or a house with an attic equipped with a separate bathroom. Excerpts from SNiP state that several toilets or bathrooms are a reason to build an additional capital hood.
There are other reasons for installing a fan riser:
- the presence of existing risers assembled from products with a cross-section of 50 mm;
- the use of a purification plant, the smell from which penetrates into the building;
- the presence of equipment or structures, a one-time discharge of wastewater from which completely blocks the sewerage system (for example, a swimming pool).
The listed factors require additional removal, otherwise the occurrence of odor is guaranteed, even if there is a functioning water seal. Unpleasant “exhausts” can appear wherever there are sewer outlets and discharge points for household water and sewage: in the toilet, in the kitchen, in the bathroom, in the area where the septic tank is installed, above the filtration field - that is, in any area of the suburban area.
Schematic illustration of ventilation with a vent riser
Despite the complexity of construction activities (you will have to not only erect, but also demolish) and the smaller cross-section of the sewer riser, the drain vertical must have a diameter of at least 110 mm. If you take a product with a smaller cross-section, you will not be able to achieve the desired effect, and the new structure will play the role of a useless and not the most successful decoration.
Choosing a location ↑
In septic tank ventilation diagrams, everything is simple - a straight vertical line is drawn high above the roof, right above the bathroom. In practice, it is much more difficult, since not all building structures allow the pipe to be laid without bends, narrowings and expansions. Projects of country houses and country cottages can be so complex that sometimes there is a room above the bathroom that is not desirable to be furnished with additional “decoration” (for example, a bedroom or a children’s room). And the roof area turns out to be not the most suitable for installing additional equipment.
Riser outlet without head
What should you avoid? Here are some tips from the professionals:
- Do not place the device under an awning or eaves. When it rains, it will be filled with roof drains, and in the spring it will become clogged with falling snow and ice.
- Do not complete construction under the roof or in the attic. There will be a concentration of gases and their penetration to the lower floors.
- Do not secure the weathervane tip to the end. Warm air rising from living spaces will lead to the formation of condensation, which will freeze and “seal” the hole in the cold season.
The optimal position of the outlet is in the center of the roof, near the ridge. This way the riser will be protected from snow and excess rainwater. Any bends or narrowing will impede the natural movement of air. The ideal option is a straight, vertically installed plastic pipe with a diameter of 110 mm or more. And don't forget about a useful device called a check valve.
Vacuum Valve Samples
Installation requirements and standards ↑
You need to start with choosing the material and drawing up an estimate. It is assumed that the equipment is installed from scratch, so we choose a modern, inexpensive but practical material - plastic. We complete the main elements with shaped parts, couplings, fittings. To connect two different materials (for example, plastic and cast iron), we use rubber gaskets and elastic adapters.
We try to maintain a straight vertical line, but this does not always work. Changing the direction, we attach the parts at an angle of 135º and 45º; an angle of 90º is prohibited. It is advisable to place bends above plumbing fixtures. Sometimes a building design requires horizontal sections. In this case, it is necessary to maintain an inclination angle of 0.02% or more (in the direction of movement of the outgoing air).
Pipe inclination options
A few more requirements for building a vent ventilation system for a septic tank with your own hands:
- The upper part of the pipe should protrude 0.3-0.5 m above the roof surface. If there is an actively used attic, then the distance increases to 3 m.
- It is important to protect the pipe from freezing. There are two methods - a warm room (attic, attic) or additional thermal insulation with mineral wool, polystyrene foam, or polyethylene foam. To equip passages through ceilings we use metal sleeves.
- We maintain a distance from the external exit to window openings, loggias and balconies - at least 4 m.
- It is prohibited to combine two types of ventilation (sewer and smoke) in a riser.
- A fine metal mesh installed in the upper part will prevent insects and small rodents from entering the system.
If at each level of a 2- or 3-story building there is an extensive sewer network with several drain points, one riser will not be enough. However, communications from all objects can be connected and a common exit can be made in the most convenient place.
Installation procedure ↑
To ensure natural air movement, we arrange all the elements so that the riser leads from the warm zone to the cold one. Do not forget that it is connected to the sewer, so we take care of the diameter of the adapters in advance.
Connecting plastic parts
If you have cast iron sewer parts, experts advise starting work by dismantling the old structures in order to replace everything with plastic and never return to alterations and repairs. Dismantling begins from the top, gradually descending towards the basement. Cast iron is a heavy metal, so you need to act very carefully. The easiest way is to get it in pieces, after cutting it with a grinder and hammering it with a sledgehammer. Simultaneously with the dismantling work, we clean the surrounding areas and arrange openings for the placement of wastewater equipment. We are reassembling the sewer network, but from plastic elements. If the house is new, we skip this stage, since now cast iron is no longer used for sewerage.
Special PVC pipes for internal sewerage are easy to install; almost all work on installing septic tank ventilation can be done on your own.
Scheme of correct installation of the hood
So, we make markings, then we take products with a cross-section of 110 mm and start installation from the bottom:
- we connect identical fragments using elastic rubber rings, for convenience we lubricate their inner surface with silicone;
- According to the marks, we drill holes for fasteners - metal clamps, and fix them;
- we bring the riser segments one by one and secure them with clamps;
- At the same time, we install tees for connecting to plumbing equipment - bathtubs, sinks, toilets, bidets;
- we make a hole in the roof and take the pipe outside the roof;
- We equip the end of the pipe with a small “fungus” lid to protect it from precipitation and debris.
Then we connect the plumbing and test the system. You can use a small protective addition - a non-return valve, which protects the sewer from mice and large debris. The valve is installed in a convenient location, outside or directly in the drain riser.
Video instructions for removing the riser through the roof ↑
Ventilation of a concrete septic tank
What can homemade septic tanks be like?
Let's consider the ventilation of a one-dimensional septic tank made of concrete rings. This is one of the simplest options, and it is very similar to a filter cesspool. In such structures, ventilation is carried out using two pipes. The lower one should have a diameter of about 100 millimeters and be installed on the lid. The upper one - the one that represents the ground part of the septic tank ventilation - should be half as large. It can be inserted into the first pipe using an adapter.
Another type of septic tank made of concrete rings is a three-chamber one. This option is more reasonable for a house where a whole family lives. The water consumption in such conditions will be too large to be handled by a simple cesspool. It will constantly overflow, creating regular problems for the owners.
In the first two sections of such a septic tank, ventilation is not needed. It is necessary to derive it only from the latter. For this purpose, perforated pipes are used, laid in ditches with crushed stone and sand. These pipes, when brought outside, will ventilate the septic tank and save the owners from many annoying troubles. They, of course, must be protected from moisture.
Installation of forced ventilation
This is the most effective option, but it will require much more effort and investment. Forced ventilation of a cesspool in a private house always requires preliminary calculations and the purchase of a fan. When choosing a model, be sure to take into account the nature of domestic wastewater, as well as the volume of the pit.
How to choose a fan?
Its most important characteristic is performance. Sanitary standards state that the minimum air exchange rate in a cesspool should be 80 m3/h. Such conditions can be provided by devices with a power of at least 30 W. Dimensions are the second requirement. Everything is simple here: the fan must fit freely into the ventilation duct-pipe.
Installation of a forced system
In this case, the stages of the operation “Ventilation of a cesspool in a private house” are performed in the following sequence:
- Installation of the ventilation pipe occurs in exactly the same way as when installing its natural variety. However, there is a slight difference: the lower pipe is located right under the ceiling of the container.
- After cutting the holes, they are engaged in the “forced element” of the system. The fan is mounted at the bottom of the pipe. Depending on the model purchased, it is fixed with self-tapping screws, seals or connecting channels.
- If metal fasteners are used, make sure that they do not become an obstacle to the rotation of the impeller. Be sure to check the air movement first; it must be correct: from bottom to top, but not vice versa.
- Electricity is supplied by air or underground. The first installation is made using a cable (steel) on which the cable is wound. In the second case, a trench is dug at least 700 mm deep, and the cable is laid in a plastic pipe to protect it from moisture.
To automate ventilation, a timer is added to the electrical circuit. It is programmed taking into account the peculiarities (intensity) of use of the sewerage system.
To ensure uninterrupted operation of ventilation, inspections are carried out at least twice a year. Its weak link is the fan blades; deposits can accumulate on them.
Inflow and arrangement of exhaust hood
In a toilet located above a cesspool on the street, the role of the supply channel is played by a hole in the structure. For a sealed container, the supply pipe must be equipped separately. Supply and exhaust channels are made on opposite sides (corners) of the pit. The pipe of the first one should be located lower.
Ventilation of a cesspool in a private house requires another mandatory element. In winter, moisture can accumulate intensively inside the hood, which, after freezing, will significantly narrow the ventilation duct. To avoid a decrease in air exchange rate, a deflector must be installed at the outlet.
Proper Septic Tank Ventilation
So, we learned that there are several levels of air purification in septic tanks. Ventilation of a septic tank differs with different systems. In tanks with just one level of purification, there is only one type of bacteria. If they need oxygen, then you need to take care of its constant supply. If the opposite is the case, then you must remember to pump out the methane (which, as is already known, can harm health and property).
In tanks with multiple levels of filtration, the system is always more complex and requires maintenance. Oxygen is supplied to each part, and all this requires a power calculation. And if we are talking about a multi-stage system itself, where there is a filtration field (several layers of sand and crushed stone, treated water enters this soil), then everything is even more complicated. Therefore, you need to know the structure of your septic tank and always ensure that it is working properly.
We recommend that you read: Disinfection of ventilation systems
Why is ventilation needed in a cesspool?
Pit ventilation prevents bad odors from entering the house and spreading to the streets. This is one of the first and important functions it performs. It also stabilizes the pressure inside the pipes, because when draining there is not enough air in them, and therefore it enters independently through ventilation. If it does not function properly, this air will be taken from the drain holes. And because of this, a bad aroma may appear in the house.
An unpleasant odor is a signal of a ventilation malfunction
So, improper operation of ventilation can disrupt the entire system and lead to irreversible consequences. Therefore, if you smell an unpleasant odor, immediately look for the cause and eliminate it.
How to ventilate a septic tank with your own hands
In order for a self-made concrete septic tank to work smoothly, several principles must be followed:
- To prevent blockages in the pipeline, the diameter of the pipes must be at least 30 percent larger than the expected volume of waste.
- The drain should be as straight as possible. Otherwise the air will encounter resistance.
- Protective visors will not only prevent moisture from entering the pipes. Together with the mesh, they will prevent foreign objects, small birds and insects from entering there.
- All joints must be sealed.
- The pipeline must be carefully insulated from the ingress of ground moisture. Otherwise, water from the sewer drain pipe coming from the soil can clog the passage and interfere with the exchange of oxygen.
Rules for arranging sewerage and its ventilation
In order for the sewerage ventilation of a private house to work effectively, before installing it, it is necessary to select the correct components in accordance with the project (drawing).
When buying pipes for sewer ventilation, it is better to focus on plastic products, their advantages:
- Easy to install.
- Long service life.
- Lower transportation costs.
For one-story private houses, the diameter of ventilation pipes should be approximately 50 m, for taller buildings - at least 110 mm. The arrangement of ventilation must be planned in conjunction with planning the arrangement of the sewerage system as a whole. Too long hoses can cause water pockets that will interfere with ventilation; the presence of a slope in the opposite direction from the riser can lead to the appearance of air pockets.
When laying sewer pipes, it is necessary to use a building level.
Connections and sewer pipes must have a sufficient, but not too large diameter:
- 32-40 mm for bidets and washbasins.
- 50 mm for showers, bathtubs, sinks.
- 100 mm for toilets.
- 75 mm for risers and discharge pipes (without connection to the toilet).
The principle of operation of sewerage in a private house
Sewer system ventilation equipment
The arrangement of sewerage ventilation in a private house, as a rule, goes in three directions:
- Ventilation valves are installed.
- The riser is complemented by a fan pipe.
- Installation of septic tank ventilation system risers.
Septic tank without drain pipe
Sometimes there is no fan pipe. In this state of affairs, ventilation branches are installed in the main pipe, through which air (and with it oxygen) will enter the sump system. With such a system, the riser of the inflow pipe can not only ensure uninterrupted circulation of the inflow, but can also serve as an opening for cleaning the sewer. Naturally, protective canopies are installed on the riser.
Device and principle of operation
The purpose is to prevent water from being sucked in from the water seals of the plumbing fixtures. When the sewer pipe is filled (when flushing the toilet, using the sink), a vacuum is formed inside and a rarefied environment is created, as a result of which water can completely leave the siphon, and air and an unpleasant odor, on the contrary, will penetrate into the room. To avoid this, it is necessary to let air into the pipe cavity.
The design of the ventilation system is quite simple. To prevent moisture from the sewer from entering the ventilation shaft, it is located above the last plumbing fixture. If we talk about the air duct, according to technology it must be installed above the roof at least two meters.
Location Features
The pit should not be located too close to the house
To prevent the unpleasant smell from disturbing the inhabitants of the house, you need to pay attention to the fit of the collection hatch. The outdoor toilet must be attached without gaps
Ventilation in a toilet with a cesspool can be arranged by installing a regular PVC sewer pipe with a diameter of ten centimeters. It is attached to the wall at the back. A hole for the pipe is drilled on the floor and lowered about ten centimeters. The upper end extends beyond the roof by more than twenty centimeters. The bottom of the pipe must be insulated with tow, soaked in advance in a bitumen primer. The exit is covered with a tin sheet, treated with foam or cemented.
When ventilation is installed in a cesspool without a toilet, installation is carried out in the same way. A pipe is inserted not far from the hatch, the length of which is calculated depending on the height of the outlet. If you attach an exhaust motor to the upper end, the stench will not spread throughout the area, even in the summer heat.
By constructing the ventilation system in this way, it will be possible to avoid the accumulation of harmful gases and, as a result, the occurrence of an unpleasant odor in the toilet itself.
In addition, ventilation of the cesspool will prevent the harmful effects of fumes from feces on the wooden structure. Thanks to this, the life of the country toilet will significantly increase.
When building a toilet with a cesspool, it is best to ensure that the toilet is located separately from it. It is easy to connect them using a regular sewer pipe with a large cross-section. In this case, a ventilation outlet is connected to the pipe itself through a tee. Then excellent ventilation will be guaranteed, but only if a drainage system is additionally provided for the toilet.
One way or another, the ventilation system here can be constructed in two ways:
- natural ventilation involves ventilation through increased pressure in the pit;
- with forced ventilation, air exchange will be realized through fans that are powered by electricity.
Installation of natural ventilation
Above, we briefly mentioned the installation of natural ventilation for the toilet. Let's look at this process in more detail.
The air from the cesspool will be exhausted into the atmosphere through a vertical ventilation pipe installed on the rear toilet wall. The end of the outlet at the top should extend beyond the roof.
The air will move due to the difference in pressure between the toilet and the atmosphere. Then the smell will not enter the room itself and the gases will be effectively removed outside.
The inlet of the sewer pipe must be no lower than the level of sewage filling. Then it will never be blocked by waste.
To ensure sufficient air movement, the exhaust cross-section is made more than ten centimeters, and the upper end is raised more than seventy centimeters above the roof.
To secure the pipe more tightly to the toilet wall from behind, plastic clamps are sometimes used. Then you can be calm about it even during strong winds.
In addition, the junction of the inlet pipe of the ventilation pipe and the cesspool must be carefully sealed.
Installation of forced ventilation
The most effective method of ventilation is forced. It can only be implemented if there is electrical power at the site. But when used, you don’t have to worry: all gases from organic decay will be completely removed. The device is installed as follows:
- Even when a toilet is being built, you need to think about the location of the ventilation system and build a window for ventilation. It will be a source of lighting on one side, and an opening for air flow on the other.
- Electricity is supplied to the toilet. A suspended structure for this will be the easiest way. When laying the electrical supply line, use a cable that has special protection from external influences.
- The fan is selected. In order for the air circulation to occur normally here, a model with a power of up to 300 Watt will be sufficient.
- It is best to first select a fan, and only then form the necessary hole for it. It only moves air in one direction. Usually this is an air expulsion to the outside.
- To prevent vacuum from forming in the toilet, there must be holes for air to flow in. Their role may well be played by the gap located between the bottom end of the door and the threshold.
