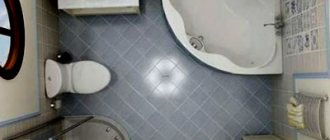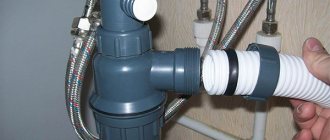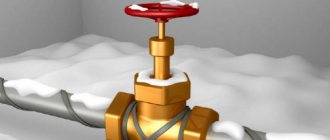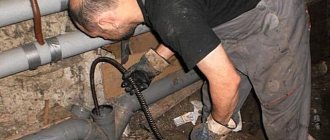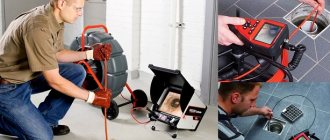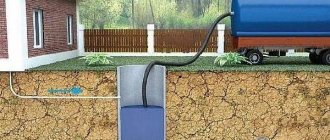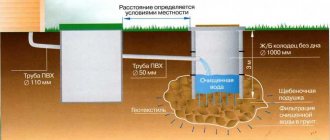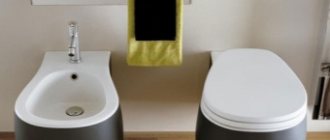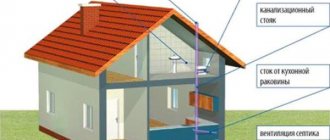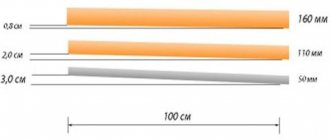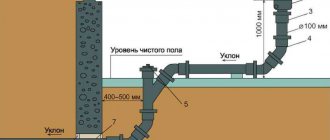When constructing a new building, sewerage is an integral part. With modern materials and the amount of useful information on the Internet, finding out how to correctly design a sewerage system in a private house with your own hands will not be a problem. By following simple requirements, you can easily install the waste system yourself, since you do not have to use outdated, bulky materials.
Samples of obsolete materials
Set of modern PVC pipes
Bathroom layout in individual construction
The process of planning a bathroom in a private household allows you to design any size, which makes it possible to use various design solutions and choose the best options. When a house has several floors, then rooms intended for personal hygiene are usually located on each level. If there are guest bedrooms in the building, then each of them should be adjacent to a bathroom with a toilet and shower or just a shower.
In the case when the size of the house is rather large, then you can make the restroom and bathroom separate rooms. In addition to the sink, they install a bathtub (jacuzzi), a circular shower, and a bidet. The design of bathrooms and restrooms, subject to the financial capabilities of the property owner, involves the use of elite building materials, such as malachite tiles, marble, bronze or brass casting.
Sewage operating rules
Installation of sewerage in an apartment building according to the rules and regulations implies:
- Installation of pipes of the required diameter on each section.
- Maintaining the calculated angle of inclination of the pipes.
- Correct installation of sanitary products and household machines. Use them for their intended purpose.
When operating the sewer system, preventive inspections and work must be carried out on time, and the cleanliness of all components and devices must be maintained.
You may also like - Slope of sewer pipes according to SNiP
Layout of small bathrooms in a private house
A private house may have a small area, and naturally the size of each room is limited.
Of course, in this case you have to give up a separate bathroom and install all the plumbing in one place. Most often, the area of the combined bathroom is approximately 5 “squares” and the following is usually installed in it:
- bathtub or jacuzzi of European design and size;
- toilet;
- shower cabin;
- wash basin;
- bidet.
This area will also accommodate a washing machine.
The walls in rooms for personal hygiene are tiled or trimmed with modern polyvinyl chloride panels. The ceiling is made of plastic panels with original lamps installed in them. The layout of a bathroom in a private house with an area of 4 square meters is not difficult, since it can accommodate all the necessary plumbing fixtures. The door to the room must open outward. If you do not plan to install a bathtub, but give preference to a shower stall, you will be able to save a lot of space. They also often make cabinet doors in the toilet, which allows you to hide some parts of the communications.
True, installing a bathroom on 4 “squares” will provide convenience and comfort. Domestic bathtubs are 150-170 centimeters long, while European products are only 10 centimeters longer. If you place the bath along one wall, then there will be enough space for the toilet, washing machine and sink.
A corner shower stall, such as the one in the photo, which has a symmetrical configuration, will also fit well into the size of such a bathroom. In addition, choosing a corner bath would be a great solution.
When planning a bathroom, designers often use a convenient technique: a layout of the room and contour figures of plumbing fixtures are cut out of paper in accordance with the scale.
By swapping them, you choose the optimal room layout for personal hygiene. In the case when the dimensions of the combined bathroom are only 3 square meters, certain problems arise with the placement of plumbing fixtures: most likely, you will have to abandon the shower stall or bathtub.
Also, the washing machine may not fit and will have to look for another place.
Basic principles of sewer pipeline construction
Depending on the number of communication drainage points, a diagram of the internal arrangement of pipes is drawn up. For convenience, the diagram is drawn on graph paper. In the case of constructing a two-story building, in order to save materials, it is recommended to locate bathrooms and secondary drain points as close to the collector as possible. The main collector is mounted along one vertical line on all planned floors, all subsequent parts of the system are connected in series to the main line.
Main manifold layout
It is recommended that each secondary point be equipped with a separate vacuum valve. The valve is located at a distance of no more than 6 meters from the water seal of the sink or bathtub.
Example of a vacuum valve device
Ventilation riser design diagram
The technology for assembling PVC materials is very simple, since any pipe can be shortened to the desired size. It is also recommended that each unit with a closed system be equipped with an emergency adapter, in case of blockage, or an adapter of a larger diameter.
PVC pipe connection
Example of using an adapter from 50mm to 110mm
It is recommended to connect nodes located in closed walls using sealant. It is recommended to avoid 90° angles, this reduces the risk of clogging.
The sealant is applied over the rubber gasket
Scheme of possible implementation of sharp corners
Operating principle of a water seal
The water valve prevents the penetration of unpleasant odors from the sewer into the room. Its device has the same design, the only differences are in size. The water serves as a kind of plug.
Note! In the event of a long period of inactivity without operation, the water evaporates and the water seal loses its functional qualities.
Water seal diagram
Is it necessary to insulate a sewer pipe (video)
Opinions on this topic are divided.
The author of the video should be added! The pipe will not freeze if you do not allow the container to be completely filled in the cold season, since the water level in this case will fill part of the pipe, and water within the diameter of the pipe may freeze.
Example of an overfilled container
Vacuum valves and drain pipe
These two concepts are unknown to most people outside the plumbing profession. The purpose of these two elements is to prevent air discharge in the system when draining a large amount of water or during the operation of vacuum cleaners, at the time of pumping waste from the storage tank.
More details about these elements, installed with your own hands in the sewer system of a private house, in the video:
Carrying out other planning work
After the appearance of shower cabins on the domestic market of plumbing equipment, they became very popular. The most common design task for designers now is to develop the layout of a combined bathroom in which a shower will be located.
If the size of the room allows, then leave the classic bath and add a shower stall, which can have different sizes and configurations. In addition to symmetrical corner plumbing products, many owners prefer to install asymmetrical shower stalls.
In the case where the sides of the room allow, you can install a rectangular or square cabin or give preference to a non-standard option with a deep tray, which is nothing more than a bathtub.
And thus the shower cabin with the bathtub is a single whole. The plan for how to make a bathroom in a private house involves not only laying out water supply and drainage systems, but also wiring electricity, since many plumbing fixtures have lighting and hydromassage.
A particularly difficult and responsible task for planners and designers is the development of room layouts for the adoption of small hygienic procedures. In such a situation, it is simply impossible to fit all the necessary plumbing equipment into the dimensions, so you have to choose the minimum devices.
Of course, you can’t do without the most necessary plumbing equipment. The list of necessary appliances includes a compact toilet, shower, and washbasin. If the size of the room does not allow, then it is quite possible to do without a shower stall. To use the shower, you will need to mow the floor towards the center of the room and make a hole there to drain waste water, covering it with a grate. This option is the most budget-friendly, but it is best to place a tray on the floor with a drain hole. A vertical bracket is installed on the wall of the room, to which the shower is attached. Read also: “Which thermal insulation for water supply pipes is better - the choice of insulation, the procedure for insulating the water supply.”
Elements of the sewer system
The purpose of this section is to list what is included in the sewage system of a house or apartment, indicate the purpose of each element, possible problems during its operation and methods for eliminating them.
Comb
A comb is a pipe in a separate apartment for collecting waste from all appliances. It passes horizontally through the walls of the adjacent rooms of the bathroom, toilet and kitchen. The diameter of the pipe is 50 mm, at the toilet connection point – 110 mm. The tilt of the comb for gravity flow of liquids is adjusted by a difference in the vertical position of the pipe of 3-3.5 cm per meter. Plastic pipes of the comb can be laid on brackets or attached to the walls using clips or clamps every 45-50 cm. All connections with bends are reliably sealed with cuffs or standard seals.
Comb
Riser
A vertical riser is a pipe for collecting and draining wastewater from apartments located one above the other. It is assembled from elements with a diameter of 110 mm, the sockets of which are oriented upward. At the level of interfloor ceilings, tees (less commonly, crosses) are installed to connect to the combs. After three floors or more, an inspection window is provided for routine inspections and pipe cleaning. Inspections are also required at the extreme levels and before connecting to the basement bed.
The main problems of sewer risers of any residential building and their solution:
- Blockage with partial or complete blockage of the passage. The pipe is cleaned through an inspection window, which is necessarily located above the clogged area.
- Annoying noise in a riser made of plastic elements. To soundproof pipes, roll insulation, a box made of wall panels or plasterboard, or a special “shell” made of polystyrene foam can be used. Another solution to the problem is to replace PVC pipes with silent ones that have a noise-absorbing effect due to the presence of three layers with different densities of materials, the inclusion of mineral components, and increased wall thickness. Such pipes are up to 4 times more expensive than conventional ones.
- Depressurization of the connection. For plastic risers, it is enough to replace the seal and cuff. At the junction of the cast iron elements, the socket will have to be re-embossed, having first removed the cement seal and the old cable.
- Destruction. The reason for cast iron elements is a violation of the integrity of the couplings or sockets due to the weight of the product or due to corrosion. The area with the destroyed socket is cut out, and a compensating pipe with a connecting coupling is installed in this place. An element of a damaged plastic riser can be completely replaced. It is not expensive and does not take much time. In all the considered cases, the joints are reliably sealed.
Fan pipe
This is the upper part of the riser, which is its ventilation outlet to the roof. The fan outlet can be personal for each riser, or it can combine the outputs of several (up to five) risers. The main functions of this part of the system are the removal of sewer odors and the prevention of water hammer that disrupts the water seals of plumbing fixtures. Sometimes a section of the drain pipe is replaced by installing a vacuum valve at the top of the riser. The solution is controversial, because when there is draft in the pipes, odors will escape through the nearby depressurized connection.
The main problem of the vent drain - poor ventilation - is associated with the seasonal freezing of wet vapors on the inner walls of the pipe. Over time, the internal lumen may close completely. In order for frozen vapors to thaw and clear the ventilation passage, hot water is poured into the pipe from above. But this is a temporary solution to the problem. To avoid sudden temperature changes on different sides of the pipe wall, leading to the deposition of frost, the fan riser is insulated in advance with reliable insulating material.
Fan pipe
Lezhnevka
A bed or deck chair is a horizontal pipe in the basement that combines risers from one entrance. It must have a slope of 2 cm/m towards the outlet pipe to the well. Laying methods - supported by basement bulkheads or prepared supports, using steel hangers. For plastic pipes, the step between supports or adjacent fasteners is 0.8-1.0 m. Increasing this distance leads to sagging of the pipe with the formation of unwanted counter-slopes. For each cast iron pipe, at least one hanger or support element is used. To avoid destruction of the socket seals, cast iron pipes are fixed rigidly. If necessary, the deck chair is cleaned through standard inspections or specially installed plugged tees. Revisions should be on the bends of the bed and meet every 8 m on linear sections.
Lezhnevka
Constipation in beds is inevitable due to the large volume of waste passing through pipes with a slight slope. Cleaning is carried out through the nearest inspection upstream of the wastewater. Leaks at the junctions of adjacent elements are eliminated in the same way as when the riser joints are depressurized.
Outlet to the well
This pipe, with a mandatory slope towards the yard sewer well, is laid from the bedstead through the foundation to its destination. Through it, the drainage from the sun lounger enters the well tray. Behind the foundation, the outlet pipe passes under a layer of soil below the freezing point. Therefore, strict requirements are placed on its strength. For installation, cast iron pipes and PVC pipes of increased ring rigidity (orange) are used for external work.
In the basement, the beginning of the outlet drain should have a window for cleaning.
Blockages and grease plugs are common problems in this section of the sewer system in an apartment building. Cleaning from the side of the well or basement is carried out using sewer wire.
You may also like - SNiP - sewerage, external networks and structures
Well
The sewerage system in an apartment building has the final link - a well. Its walls are rings made of reinforced concrete, with step brackets fixed in them. To prevent the received wastewater from entering the ground, the bottom of the well is concreted. When concreting, a recess is made in the form of a guide tray to drain wastewater to the next well, and then further to the central sewer collector.
According to the regulations, the plugs between the wells are destroyed pneumatically using a compressor. But in practice, a sewer wire ending in a hook often helps out.
Option for planning a bathroom in the house
Among standard houses, the most popular option is a building measuring 6x6 meters.
This type of construction is a budget option. It is convenient for construction companies to build a house of this size, since the amount of waste building materials is minimal. Installing a bathroom in a private house measuring 6x6 can be implemented in different options. Here the number of storeys of the building is of primary importance. If the house has one floor, and a married couple plans to live in it, and large groups of guests will not come to them, then this area will accommodate two small rooms, a kitchen area and a combined bathroom.
In the case where a gas main is installed in the house, a gas water heater is used to heat the water. If you only have electricity, you will need to purchase and install a boiler, which is as convenient as heating water with a gas appliance.
On a foundation of 6x6 meters it is possible to build a two-story house. If the second floor is designed to accommodate two bedrooms or guest rooms, then due to space limitations, installing a bathroom for each room does not make sense. It will be enough to equip one more toilet room for guests.
Project
It indicates the material from which the building will be constructed. One-story and two-story houses made of timber are very popular today. The advantages of natural wood are undeniable. In addition, it is very convenient for constructing buildings with your own hands: it can be easily processed and does not require special lifting equipment during construction.
Project of a bathroom in a house made of timber
Thanks to wood, both the internal and external decoration of the building is very comfortable. This is an excellent soundproofing material and retains heat very well.
Design of a combined bathroom
The design of a combined bathroom must be done in such a way that the stylistic unity of the interior of all rooms in the house or apartment is not violated. If the design project of a house is based on the Hi-Tech style, then this means the use of laconic details, a large amount of chromed metal and glass when decorating a bathroom with a toilet.
The modern Hi-Tech style is an excellent solution for combined bathrooms. This means installing LED lights in different colors, which look very original against the backdrop of plumbing fixtures and polished metalwork.
If the rooms in an apartment or house are decorated in Baroque or Empire style, then the approach to bathroom design will be different. If there is modern furniture in the house, pay attention to general style points.
Since the bathroom and toilet are small in size, designers use techniques that visually change the surrounding space. Vertical lines increase the height of the ceiling, while horizontal lines create the illusion of a larger area. It is also advisable to avoid dark colors, especially brown and purple. Pastel shades of green, pink, and blue are well perceived by humans. An exception is made for black, but it must be combined with white in the interior.
Insulation of walls and ceilings
Walls prepared for repairs must be marked for installation of sheathing for plasterboard sheets. The distance between the nearest slats is selected so that it ranges from 1 to 1.5 m and the sheathing is located evenly along the walls. It is advisable to use special metal profile slats. They are placed in a strictly vertical position close to the wall and secured with self-tapping screws at intervals of 15-20 cm. Then the entire surface of the walls is laid with an overlapping waterproofing film at intervals of 15 cm and glued with a special adhesive tape or tape. Mineral wool is placed tightly inside the spaces between the batten slats. A vapor barrier layer is laid on top of the mineral wool layer in the same way as a waterproofing layer. If the walls are thin, then you need to additionally lay soundproofing material. Then install sheets of plasterboard with a thickness of at least 12 mm end-to-end, coating the joints with putty and leveling the surface. The ceiling is insulated in the same way, only thinner sheets of plasterboard with a thickness of up to 8 mm are used.
connecting a separate toilet to the general communications system of a private house
After this, the inner surface of the walls and ceiling is plastered and then tiled or finished with waterproof plaster.
Toilet installation
The installation of a toilet in a wooden house is carried out directly on steel pins pre-installed in the floor at the time the concrete floor is poured. To do this, it is necessary to lay a dense cork or rubber gasket at the installation site to ensure tight contact of the heel of the toilet with the floor surface. Then take the toilet bowl, place it on top of the gasket and tighten the bolts. The main thing is to maintain the same pressure on the nuts to prevent distortion and damage to the heel. Therefore, the nuts must be tightened one at a time, tightening approximately half a turn. The moment when the toilet becomes completely stable and motionless indicates its correct installation. Then the drain tank is mounted on special fasteners on the surface of the bowl.
The toilet is connected to the sewer pipe using a corrugated flexible hose with rubber seals. The outer part of the connecting joints must be coated with silicone-based sealant. After this, the toilet tank can be connected to a pipe with cold water, which should be pulled from the nearest point.
Laying external sewer pipes
A toilet in a wooden house with a sewer system involves connecting the toilet to already installed internal communications and will not require external work. Otherwise, it will be necessary to carry out excavation work and, possibly, install local treatment facilities or connect to a centralized system.
construction of a separate wooden house for the bathroom
The trench is dug in accordance with the layout of the external sewer system, which was thought out at the planning stage. Its depth should be at least 0.8 m, and the bottom should have a slope towards the wastewater drainage at an angle of 30 per linear meter.
A sand cushion 30 cm thick is laid at the bottom of the trench and carefully leveled and compacted. Then, from the pipe removed from the house, a sewer system is laid directly to a local or centralized sewage discharge point. For installation, it is advisable to install metal-plastic pipes with a diameter of more than 100 mm and, if possible, as long as possible in order to minimize the number of joints and reduce the likelihood of leaks.
When all pipe communications are connected, it is necessary to check the functionality of the toilet.
To do this, open the water supply to the tank, watch the degree of its filling and, if necessary, immediately adjust. Turn on the underfloor heating system and set the required heating level. Then the water is drained from the tank and all pipe joints and connections to the toilet are inspected. If any deficiencies are found, they are immediately eliminated. External communications are examined similarly. If there are no leaks, insulation is installed over the external sewer pipes, and then the trench is buried.
Components of a sewer riser
Attention! The purpose of the sewer riser is to divert wastewater from the toilet into a cesspool or into a central system.
With the help of a riser, wastewater is removed from the house or apartment. The risers of a private house and an apartment building have the same design. It consists of the following elements:
1.from the main vertical pipe. Until recently, only cast iron pipes could be used. Today, reliable plastic pipes are produced for these purposes. Rolled pipes are light in weight, but at the same time durable. They are easy to install yourself.
2. crosspieces on which the toilet will be mounted later. It is installed very first from the bottom of the entire system. Below this level, it is prohibited to install other sewer pipes, so as not to break the water seals when flushing the toilet.
3. compensator, which is needed to make the transition from one type of pipe rolling to another. In old apartments there are risers made of cast iron; they are replaced using plastic pipes. To create a reliable, high-quality interface between the elements, a compensator is used.
4.revisions, in the form of a small section on the pipe, on which a hatch of optimal diameter is made. The design simply unscrews when a blockage forms in the pipe. During self-installation, people forget to make an inspection, and when there is a blockage, they are forced to break the entire riser.
5. a tee, with the help of which the number of outputs for connecting plumbing fixtures increases. The cross-section of the tee should be over 10 centimeters.
When installing a riser, you should correctly calculate its diameter. If there is a toilet in the house, the diameter of the outlet hole should be more than ten centimeters. It is permissible to use a pipe with a cross-section of at least five centimeters.
If the riser is installed in a country house, then a fan riser is made in the form of a pipe, which extends from the main sewer riser. It is designed to remove harmful odors from the room when the water seal is broken. The pipe for this purpose is led out through the roof. Even cleaning the sewer pipes will not get rid of the odors.
