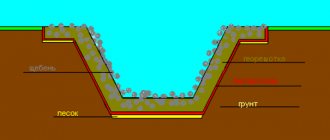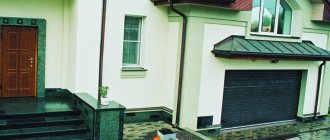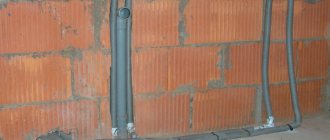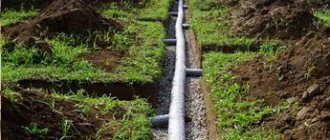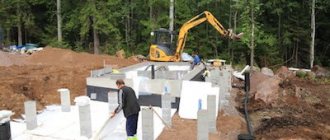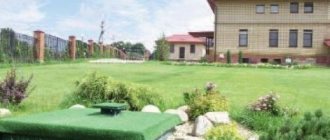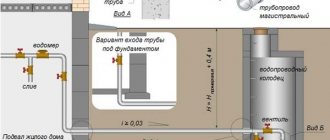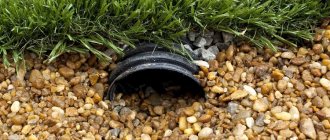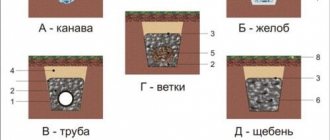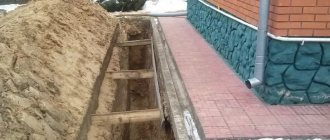What is drainage?
Drainage is a system that removes excess moisture from a building using a pipe structure. There is an opinion that to effectively collect water, only a blind area is enough, but experts in this field recommend installing a full-fledged drainage system, which allows for much better protection of the building from the harmful effects of moisture.
No matter how beautiful the blind area is, it will not completely protect the house from moisture Source pinterest.at
A drainage system for a home can be of three types :
- Open . It is a structure where open type trenches are used as drainage drains, the depth and width of which is 0.5 meters. This is the easiest drainage option for self-installation. The disadvantages of such a system include the unaesthetic appearance, as well as the unreliability of the structure, which will require additional reinforcement of the walls with special trays;
- Zasypnaya . This is a structure where prepared trenches are filled with coarse crushed stone or rubble, and turf is laid on top. The advantage of such drainage is its long service life and ease of installation. In addition to the advantages, there are also disadvantages: low throughput, inability to carry out maintenance;
- Closed . This is done by laying drainage pipes with holes in the ground. This system is efficient and does not have the disadvantages of other systems. Its disadvantage is that the installation is quite complicated.
A closed drainage system is difficult to do correctly without certain skills and knowledge Source handmaster.ru
See also: Contacts of companies that specialize in the installation of water supply and sewerage.
Mistakes made when performing drainage yourself
Installing a drainage system without the participation of specialists is often accompanied by the following mistakes:
- The use of a wall drainage system to ensure the removal of excess moisture in areas with high groundwater levels;
- The use of pipelines in geotextile-type filters in areas with clay soil, which will ultimately lead to their clogging;
- Application of levels during pipeline laying;
- Installation of stormwater wells where drainage wells should be installed;
The most common mistake is to install only one drainage system around the house. As practice shows, this is too little. It is necessary to install a drainage system that will drain water from the roof of the building into a special well.
Also, you should avoid using one pipeline for drainage and storm water around the house, since the drainage will not cope with its functions during rains, which will lead to flooding of the area. Overmoistening of the soil near the foundation can lead to its heaving during frosts, which in turn will have a detrimental effect on the foundation of the house, even to the point of complete destruction.
Soil heaving is one of the serious reasons leading to the destruction of a house Source martand.ru
To make storm drains, orange sewer pipes (designed for soil) and special wells are used where excess water will accumulate, which can later be used to water the vegetation.
Types of drainage systems
The drainage pattern around the house is divided into two main types :
- Superficial (violates the aesthetic appearance of the site);
- Deep (perforated pipelines are used).
Surface drainage
Surface drainage around the house is more affordable, simple and easy to perform all necessary operations. Such drainages cannot cope with groundwater and are used only to drain melt and rainwater. surface drainage systems exist :
- Linear . It is used to drain rain and melt water from the entire area of the site. Through trenches dug in the soil, water is drained into a special well, where it accumulates. Such channels are closed on top with decorative grilles;
- Spot . Used to quickly collect water from one source. This drainage is covered with a special metal grate to prevent clogging. All local points are connected by pipes to the main pipeline, which drains water into the drainage well;
Carefully closed points will not disturb the inhabitants of the yard and will not spoil the exterior of the house Source evkrov.ru
- Open . It is a system of channels and drainage trays designed to drain excess water. Its unhindered movement is ensured by a bevel in the trench at an angle of about 30°, directed towards the main trench or drainage well. The advantage of an open drainage system is its low cost and ease of performing the necessary work. Disadvantages include the destructibility of the trench walls and non-aesthetic appearance;
- Closed . The arrangement is similar to open drainage, except for the use of special trays with decorative gratings, which increases the service life of the structure and also improves safety;
- Zasypnaya . This type of system is used in areas with a small area where it is not practical to install open drainage. The arrangement of backfill drainage begins with digging a channel 1 meter deep (the slope should be directed towards the drainage well). The base of the trench is covered with geotextile, after which it is filled with coarse crushed stone or gravel. To give an aesthetic appearance to the site, the structure is covered with a layer of turf on top. Such drainage of the house and site has its drawbacks, including the impossibility of maintenance during operation without dismantling work.
This is what the backfill moisture protection scheme looks like Source vse-o-kanalizacii.ru
Deep type drainage
In places with high groundwater levels, or in properties with clay soil located in lowlands, a deep drainage scheme around the house is used. Systems of this type must cope with the removal of large volumes of water, so the arrangement process is accompanied by the use of perforated pipes, the diameter of which depends on the amount of liquid being drained.
How to make drainage around the house with your own hands
Step-by-step instructions for installing closed drainage
- Determine the location of the closed drainage system, which can be implemented in two options:
- pass only near the foundation, i.e. around the house (wall drainage), preventing water from penetrating directly into the house.
- be located throughout the site, thus protecting the basement of the cottage, as well as plantings and other outbuildings.
Closed drainage device (solid, wall)
The drainage diagram around the house is shown in the photo
- Mark the location of drainage ditches on the site. Typically, devices such as a laser rangefinder and a level are used for this. But, you can make it simpler, trace where the water grooves remain after the rain - that’s where drainage trenches should be laid.
- Dig trenches. When digging, be sure to observe the height difference. After all, water should flow to the drainage well, and not accumulate in pipes.
Digging a trench for drainage of a country house site
Advice. To check the “operability” of the trench, it is better to wait for heavy rain and see if there are any places of significant accumulation of water.
- Lay a layer of geotextile. Its role in drainage is to filter water from impurities that could clog the drainage pipe perforations.
Laying geotextiles at the bottom of the trench for drainage
Advice. If you have clay soil, geofabric is a must; if you have crushed stone or sand, then it is not necessary.
You can use any geotexyl, the main thing is that it allows and filters water well. It is better not to use dense needle-punched geotextiles, because... it does not pass water well.
- Fill the bottom (bottom) of the trench with gravel.
Laying a perforated pipeLay a perforated pipe - the basis of the drainage system. Pipes can be ceramic or plastic. But any type of pipe must have perforation to receive water (perforation can be done independently, using a drill). The pipes are connected to each other using a cross or tee. Material prepared for the website www.moydomik.net
Advice. The pipe perforation should be smaller than the size of the smallest gravel particle.
- Lead the ends of the pipe into inspection wells. Such wells are installed at all turns so that the system can be maintained. For example, clean a pipe with water pressure or evaluate changes in water level.
Advice. Collecting pipes over a large area of the site must converge into a main pipe (with a diameter of more than 100 mm), which will carry the collected water to the drainage well.
Lead the ends of the pipe into the drainage well. This is the last component of a closed drainage system.
Exiting pipes into inspection wells
The cost of installing turnkey drainage systems
Hiring specialists allows you to avoid many mistakes when arranging a drainage system. There are many companies on the market that provide drainage installation services, including project development and carrying out all the necessary work. The average cost of such services is 2300-5000 rubles per square meter and a depth of 1 to 3 meters, respectively.
Also, additional services may be offered, which are paid separately:
- Laying a pipeline for a storm sewer system. The cost of laying pipes to a shallow depth on average reaches 1,000 rubles per linear meter, and laying to a freezing depth is available at a price of about 1,800 rubles;
- The cost of manufacturing a manhole depends on the installation depth and reaches approximately 7,000-10,000 rubles for a recess of 1.5-3 meters, respectively;
When connecting pipes to a manhole, it is important to ensure that the joints are tight Source saratov.tiu.ru
- Installation of a storm drain is available at an average price of 4,000 rubles.
Important! It is better to sign contracts for the installation of turnkey drainage systems with trusted companies that provide a warranty period, which should be at least 3 years.
The price for drainage installation is cumulative and depends on the following conditions:
- Area of the site (cost calculation depends on the length of the canals);
- Complex of necessary works ;
- Slope angle (height between the top and bottom points of the trench);
- Soil type (work on wet clay soil is more expensive than work on regular soil);
- Groundwater level (deep drainage is more expensive than surface drainage).
Purpose of drainage and basic construction rules
Drainage or drainage systems are laid around the perimeter of residential buildings or in the area adjacent to them in order to reduce the overall groundwater level, drain surface runoff, waterproofing and extend the service life of buried foundation structures.
In the standard version, they are perforated pipes protected from soil filling, laid with a slope and redirecting water from the foundation to filtering or storage wells, centralized drainage mains (if they exist in a populated area) or drainage ditches outside the site.
The need to install such systems arises when:
• Construction of a house in swampy or frequently flooded areas.
• The location of the base of monolithic or prefabricated concrete foundations below the groundwater level or its close (less than 50 cm) occurrence.
• The presence in the house of a basement or ground floor buried in loams or other highly heaving and frozen soils below 1.5 m, regardless of ground level.
• Close location of high-pressure aquifers to the house.
• The location of the building in the zone of capillary moisture of the soil, combined with a high risk of freezing in winter.
• The lowland nature of the location of the site and the residential building.
The layout and method of laying drainage depends on the parameters of the site, but a number of rules are always followed when arranging them. In particular:
• The design of the system begins after examining the site and determining the groundwater level and the nature of the soil. With the optimal approach, it is laid before the construction of the foundation or simultaneously with it.
• Drains (perforated pipes or channels filled with permeable materials) are laid with a mandatory slope of at least 5 mm/l.m. (preferably more, the total slope along the line to the end point should reach 20°), mainly below the base of the foundation and with a distance from the structures of 0.5 m and above.
• During the installation of drains, measures are taken to protect them from clogging with small particles of soil, freezing, displacement under the forces of frost heaving or mechanical damage.
• At the corners of the house, pipe bends and straight sections with a length of more than 10-12 m, wells are laid for inspection and cleaning of the system.
• The collected water is necessarily redirected to a common well or similar receiver located at the lowest point of the system.
