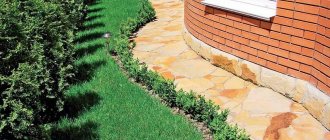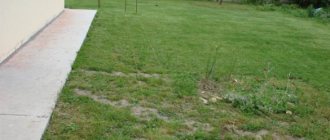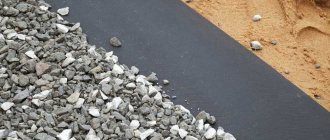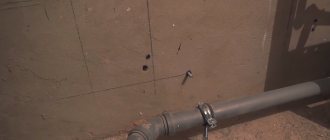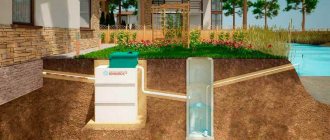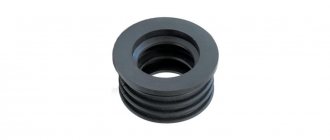The word drainage itself, in relation to construction, means the forced removal of underground water from a certain area or from its surface. When constructing buildings and structures, it is often necessary to drain the site so that groundwater does not disrupt the stability of the foundation and the entire structure as a whole.
In plant growing, when asked what drainage is, they can answer that it is a system of canals, wells, wells and other things that help drain the soil.
What is drainage and why is it needed?
Residents of megacities usually have no idea what a drainage system is and why drainage is needed in general. This is a system of drainage and inspection wells and drains (pipes), sometimes pumps, interconnected, collecting and removing excess moisture from the site - groundwater and sediment infiltrated into the soil.
The question of what types of drainage will be used on the site must be decided at the design stage. Ideally, hydrogeological surveys are needed. If this is not possible, you need to walk around the area and talk to people - how high and how long does the water stand in the wells, is water visible in the pits and post holes, are the lawns damp, how are the bushes growing.
No less important is the question of where to drain the water.
In any case, to carry out the work, you need a drainage diagram, or even better, a drainage design developed by a specialist. In any case, consultation with a professional is required. The drainage system must be completed before the construction of the house.
Is it necessary to carry out drainage on the site?
One of the most difficult questions for a developer with a non-obvious answer.
Necessarily:
- with close proximity to groundwater - above the foundation level (and especially less than 1 m from the surface);
- when the site is on a slope or in a lowland;
- with a slab or shallow foundation on clay soils;
- when the entire territory of the site or part of it becomes swamped;
- if there are special requirements for the design of the site - it must always be in order, always a perfect lawn, well-groomed expensive plants and no dirt or puddles;
- in case of constant ingress of groundwater into the basement or recessed basement floor with heating equipment or finished auxiliary rooms (storeroom, workshop, gym, cinema hall, etc.);
- In case of clay soils, surface drainage is required on the site to drain storm and melt water, otherwise they will stagnate. For chernozems and sandy loam soils this problem is usually not relevant.
Not necessary:
- with episodic (once every few years) and short-term rise of groundwater above the foundation level;
- when a small amount of melt water rarely gets into the basement for vegetables and preparations, where this wetting is not critical;
- if the site is not swampy and there are no categorical requirements for the appearance of the site, you do not faint at the sight of dirt after rain and the plants do not represent a botanical rarity.
How do you know when drainage is needed?
Inspect the house, plot:
- if the blind area cracks, there are cracks in the walls and foundation of the house;
- if water gets into the basement;
- if there are puddles for a long time after the rain;
- if the water in the well is close to the surface.
If such facts occur, drainage is necessary.
What will happen if you don't do it?
Will:
- freezing of water-saturated soil near the foundation, deformation and gradual destruction of it and, as a result, cracks in the walls and “subsidence” of parts of the house and deviation of the walls from the vertical;
- with a slab or shallow foundation on heaving clay soils - in the spring the frozen ground thaws at different rates on the south and north sides of the house, the foundation experiences uneven loads and deforms, which leads to the formation of cracks in it and the walls;
- the appearance of water in the basement and the appearance of mold;
- If the waterproofing is damaged, the walls may become soaked and mold and mildew may develop.
Drainage in indoor floriculture
When growing plants indoors, drainage is essential. With its help, excess water will be drained from flower pots and containers. Drainage for a flower is practically the only way to keep its roots healthy. They will breathe and develop well. It is especially required if the house has flowers that are susceptible to fungi and do not like abundant watering. Drainage is their only way of survival. Some plants need regular replanting. In this case, it is better to replace the old drainage in the pot or at least rinse and disinfect it in a solution of potassium permanganate (potassium permanganate).
Types of drainage and methods of its installation on the site
By design, drainage can be open or closed; by location, superficial and deep. Deep drainage around the house is almost always carried out, drainage of the area is carried out if necessary.
Open and closed drainage
- With filling trenches with crushed stone. Open drainage consists of ditches dug 0.5 to 1 m deep and 0.5 m wide, dug around the site (or a network of ditches if the area is large). Used in wetlands. The trenches are filled with crushed stone. The walls of the ditches should have a slight slope (20°-30°). You cannot dig semicircular ditches - waterlogging occurs in such places. Water naturally enters the ditches and flows into the main drainage ditch. This option is optimal for sloped areas.
- Using trays. There is a surface type of drainage using trays with a grate installed on top. Perhaps it would be more correct to call this structure a type of storm sewer. They collect rainwater on the surface of the ground, usually installed along roads, paths and blind areas.
The materials for the trays are concrete, polymer concrete, reinforced concrete, and plastic. Due to the high price, metal trays are rarely used. Plastic trays can be placed in places where heavy loads are not expected. Concrete and reinforced concrete have high strength, frost resistance, low price, but have a lot of weight, which creates difficulties during installation. The service life of polymer concrete trays is more than 50 years, they are much lighter than concrete ones, they have a smooth surface - therefore, the speed of water flow in them is higher, and they silt less.
Grilles are usually made of cast iron, galvanized steel, copper with anti-corrosion coating, and occasionally plastic.
- Using perforated pipes. Closed drainage is made from special pipes (drains) at a considerable depth. This is an expensive structure that requires a large amount of excavation, labor and materials. Perforated pipes are laid in ditches to a depth of 0.7-1.5 m or more, covered with crushed stone, soil, and covered with turf. The drains are laid with a slight slope towards the drainage well. Water is collected and discharged either into the settlement's sewer (if there is one) or into a natural reservoir.
- Superficial and deep. Deep drainage is a closed drainage laid at a considerable depth (usually below the level of the foundation cushion.) It is necessarily used to protect the foundation from groundwater and, if necessary, the site.
Surface drainage - ditches for draining the entire area of the site or grooves from trays for drainage of storm water. Mainly used for site drainage and storm drainage.
- Vertical and point drainage. Vertical drainage is a system of several wells or wells combined into one system. Water is pumped out of them using a pump (or several from each well). It is quite rare and difficult to maintain.
Point drainage collects runoff from local sources, such as the drainage area of a gutter system or the lower portion of a yard area.
The Importance of Drainage
Not only the safety of the building, but also the health of all plantings depends on the drainage system on the site. That is why it is so important to design it correctly based on accurate calculations. Moreover, the larger the area of land, the better the drainage system should be, since otherwise it will not only not give the expected result, but can also completely disrupt the water regime of the site. One of the most common mistakes made by owners of dachas and estates is shallow laying of drains, which leads to the death of trees and shrubs due to uneven drainage of the soil.
How is installation carried out?
Installation of open sewerage systems is not particularly difficult; installation of closed ones has a lot of nuances and features. But in any case, these works can be done with your own hands, subject to careful adherence to technology. Keep in mind that installation work cannot be completed alone - at least 3 people will be required.
Ditch preparation
For storm drainage, they dig according to the size of the trays + 30-35 cm in depth. For trenches on the surface of the site, ditches are made to a depth of 0.5–1 m with a wall bevel of 20°-30°. For closed type drainage, ditches are dug to a depth of one or more m, with a width of at least 3 pipe diameters. To the conditional depth you need to add 30 cm - the thickness of the layer of sand and crushed stone. Wall drainage around the house is buried at least 1.2 m and more than the depth of soil freezing. The distance from the walls is 1.2-1.5 m, from the blind area - 0.9-1.2 m.
Surface storm drainage system
Storm drains from trays are mounted on an anti-heaving cushion made of a layer of sand 15-20 cm thick and a layer of 10-15 cm of fine crushed stone. Both components of the bedding are wrapped in geotextiles (each separately). Minimum slope: 1-2 mm per linear meter.
The rainwater inlet for point storm drains must be equipped with a trash bin.
Surface drainage device
To avoid receiving stormwater, the sides of the ditches are made elevated or rounded and covered with turf. The entry of abundant rainwater into the ditches will lead to their seepage into the ground, so the walls below the humus layer are paved with stone (rubble) with gaps. It’s even better to line the walls with special concrete slabs with holes and an uncovered bottom joint with mortar. The angle between the plates is 90°. Such a ditch is not filled with crushed stone. Water is discharged either through a ditch or through a drainage well and pipe into the nearest ravine, reservoir, or stream.
Deep drainage device
Procedure for creating a closed drainage system:
- Wide geotextile strips are laid at the bottom of the ditch for wrapping crushed stone and narrow ones for wrapping sand;
- sand is poured into the bottom of the ditch in a layer of 10-15 cm and compacted, wrapped in geotextile;
- A layer of crushed stone, fraction 16-32 mm, 10-15 cm thick (= drain diameter) is laid, leveled using a rule - a piece of board nailed to a stick. Crushed stone (sprinkling the pipe) carries out primary filtration of groundwater. The crushed stone must be washed. It is piled up, washed with water under pressure for 10-15 minutes and packed into bags. Don't dry it! - it will get dusty! Store for no more than a week. Instead of crushed stone, you can use gravel;
- Pipes are laid on top, starting from the collector well, tried on, cut, and finally laid. The ends of the pipes are plugged. Drains should be located with a slope of 2 to 10 mm per meter;
- fill the remaining washed crushed stone to a height of 1 pipe diameter and cover it with geotextiles;
- unwashed crushed stone of coarse fraction 8-40 mm is laid in a layer of 10-20 mm;
- cover the ground.
Construction of wells
Setting up a drainage well for drainage is not particularly difficult. It must be waterproof.
The bottom of the well should be 250 mm or more below the pipe outlets. The sides of the well pit are filled with crushed stone and compacted. It is better to purchase inspection wells ready-made. Wells are installed at the pipe connection and at every second pipe turn.
DIY styling
Do-it-yourself installation allows you to save a considerable amount - after all, labor costs are half the cost of the system. Don’t be afraid, carefully follow the work technology - and everything will work out for you.
Principles of operation and construction of the drainage system
The principle of drainage on a site is to accumulate water from the surface or from the soil and redirect it to a storage well or natural reservoir. To do this, drainage communications are located at a slight slope to remove water by gravity. If the pipeline is laid more evenly, natural drainage will be difficult. The slope for sandy soil is 3 cm per linear meter, and for loam - 2 cm. With this value, drains will flow with minimal accumulation of silt, and the depth of laying pipes will not require an extra amount of work. The depth of the trench for the drainage pipeline depends on the level of the foundation and the passage of groundwater - the drainage should be lower and prevent water from rising. At the junction of the turning sections of the pipeline, inspection wells are installed, which are wide vertical corrugated containers with holes for pipe entry. At the lowest point of the site there is a storage tank to receive wastewater from the drainage system.
Saving Tips
It is not necessary to purchase the most expensive advertised pipes. There are many products, time-tested or new, but at more affordable prices. It is better to use asbestos-cement or corrugated plastic pipes with large perforations.
It is better to buy materials in hypermarkets or large construction markets. You should not save money by using used materials. In some cases and in non-critical areas, the pipe can be replaced with a “house” made from scrap materials (solid brick, stone).
System planning
Before constructing a drainage system on a site, it is necessary to draw up a diagram of its installation. It should contain the following information:
- place of the catchment area;
- height marks (depth of trenching and required slope);
- location of drains
According to the drawn up diagram, the required number of pipes, couplings, plugs, tees, crushed stone and sand is determined. When creating a drainage system today, geotextiles and corrugated plastic drainage pipes are often used. To drain a small summer cottage, the width of the dug trench is only 30-80 cm. This size is determined by the depth and strength of its walls. In the absence of special pipes, asbestos cement products are used, the diameter of which is 100-150 mm. 10 mm holes are drilled in their upper half. Drainage pipes are laid at a slope of 2-3%.
When installing drainage systems, specialists use a geodetic device - a level. In its absence, 2 glass tubes connected by rubber are often used. They are filled with water, and then the level of the horizon is determined based on the state of the liquid in them. You can also use a building level.
How much could such work cost?
Groundwater drainage work may cost more than the value of the house. Doing the work yourself will significantly reduce the cost. Here are approximate prices for the work:
| Works | Unit | Using special equipment | Manually |
| Surface drainage (depth from 0.5 to 1.0 m) | p.meter | from 1000 rub | from 1300 rub. |
| Deep drainage (depth from 1.0 to 1.5 m) | p.meter | 1400 rub. | 1500 rub. |
| Installation of a manhole up to 1 meter | PC. | 3000 rub | |
| Storm sewer installation | p.meter | 650 rub. | 900 rub. |
| Installation of storm water inlet | PC. | 1000 rub | |
| Installation of a collector well, depth 3 meters | PC. | 20,000 rub. | 24,000 rub. |
Links
- [www.lki-nn.ru/landscape_design/?id=9267 Landscape design of a summer cottage. General information about landscape design] (Russian) // magazine “Stroyka. Nizhny Novgorod issue". - 2007. - No. 30.
- [www.standartpark.ru/article2.php How to get rid of excess moisture in your garden plot. Site drainage, drainage systems] (Russian) // “Construction Technologies”. - 2005. - No. 3 (37).
- Aircraft Tu-204, Tu-204-100. Technical Operation Manual. Section 028. Fuel system.
| : Incorrect or missing image | To improve this article it is desirable:
|
Surface view
Element of a surface drainage system.
Surface drainage is designed to collect and remove excess moisture from the surface of the site . This can be rain, melt or flood water, water from excessive watering of the garden or washing a car.
Drainage channel in the parking lot.
Like deep drainage, a surface system lowers the groundwater level, but does it in a completely different way. It removes moisture that is absorbed into the soil from above as a result of atmospheric phenomena or human activity. In addition, surface drainage prevents puddles from forming.
If you have an effective drainage system, you can safely water the area.
The most effective will be the coordinated work of both types of drainage - deep and surface . Only in this case can you be sure that your private home will never be flooded by precipitation or groundwater, and that the area will be neat and dry.
Dry, beautiful and clean - the result of drainage.
The main tasks of the surface system: drainage of water flowing from the roof, from paved areas (paths, platforms, parking lots, etc.), as well as moisture collecting on lawns and gardens.
For this, two types of drainage are used:
- Local (point) - designed to collect and drain water in individual places of its greatest accumulation. These could be gutters from roofs, pits near doors, places under taps for watering plants, and other similar points. Represents ladders, water inlets, outlets, etc.
Local drainage drain under the drainpipe.
- Linear – designed for collecting water from large areas, such as paths, parking lots, roofs of buildings, lawns, etc. It is a system of shallow channels covered with decorative metal gratings. The channels themselves can be plastic, concrete, metal or polymer concrete.
The grill protects the big one from debris.
For maximum efficiency, both types of drainage should be organized . Linear drainage is connected through bends to the storm sewer; more precisely, it is diverted into the same collector as the storm drain.
Linear drainage and storm sewer system.
In places where heavy vehicles are planned to travel, drainage channels are made of concrete or metal. Although, according to the rules of technology, the main load is borne by the closing decorative grille.
The photo shows concrete drainage trays.
If you make a modern and efficient drainage system for our climate, the instructions for calculation will be quite complicated.
The price of work and materials can also cause a significant blow to the budget. But as a result, your children will grow up in purity, and you yourself will always be drawn home, to this kingdom of beauty and comfort!
How to properly make closed drainage around the house with your own hands
Such a device for protecting a house from water can be done independently even after the construction of the building is completed. First of all, you need to prepare working tools and all the necessary materials:
- two types of shovels (bayonet and shovel);
- spirit level for checking the slope;
- manual rammer;
- a device for removing excess soil from the site (stretcher or wheelbarrow);
- roulette;
- geotextiles;
- backfill for the moisture collection layer (crushed granite stone is best suited);
- sand;
- inspection and drainage wells;
- drainage pump;
- drains and fittings for connecting them to each other and to wells.
Pipes must be perforated. You can purchase ready-made drains, or make them yourself from an existing orange sewer pipe. Flexible products are not recommended. The diameter of the pipeline can be 70-150 mm.
The material is preferably plastic with high strength and load-bearing walls. Moreover, the deeper the drains go, the higher this figure should be. You can take asbestos and ceramic products.
Some prefabricated drainage pipes are surrounded by additional filter material, such as coconut fiber.
A plastic inspection and drainage well is purchased ready-made or made independently from a large-diameter thick-walled plastic pipe. You will need to buy hatches for them.
After acquiring everything necessary, they begin taking measurements to mark the place where the drains and other elements of the drainage system will pass. They clear the area of debris and begin excavation and installation work. Let's look at how to properly lay a drainage pipe around the house:
They dig trenches of the required depth, and pits for wells in the right places. Their width should be at least 20 cm greater than the diameter of the pipeline. During excavation work, it is necessary to monitor compliance with the slope using a spirit level. Prepare trenches and pits for wells. To do this, sand is poured to the bottom and compacted thoroughly. Do not forget to check compliance with the slope. The sand cushion should be 0.10 - 0.15 cm high. At high groundwater levels for plastic wells, in order to prevent them from floating, it is recommended to make a concrete base 10 cm thick, to which the container is attached during installation. Geotextiles are placed in the ditch so that the edges of the material extend beyond the upper boundaries of the trench. Laying on the bottom of the drainage pipe. The drains are connected to each other. In this case, sockets or special fittings can be used. The pipes are inserted into the inlets of the wells using rubber sealing rings.
Pour a twenty-centimeter layer of crushed stone or other material onto the drains. Don't forget about the slope.
Cover drains surrounded by crushed stone and geotextile.
Fill the drainage trenches with a layer of sand 10-20 cm thick
It is carefully compacted, and backfilled with soil on top. If the region is characterized by a large volume of precipitation, then stormwater system trays are installed on the sand above the drains.
The wells are backfilled and closed with hatches.
The drainage system is ready.
Video on how to make a drainage system around the house with your own hands:
A few words about the plastic drainage well
In its simplest form, it can be a container for collecting water. At the junction with the inlet pipeline, a valve must be installed to prevent the reverse flow of water. It is good if the container has a large diameter, for example, 80-100 cm.
From the drainage well, you can lay a non-perforated discharge pipeline to a ravine, filtration well or reservoir. Water discharge from the collector can be done by gravity or by a drainage pump. Water from the well can be used for technical needs and irrigation.

