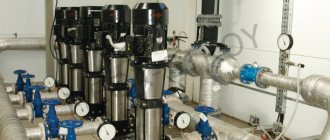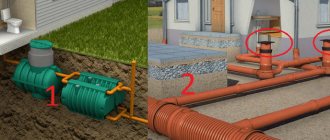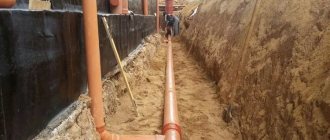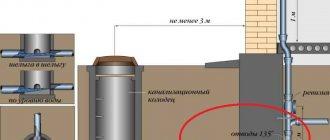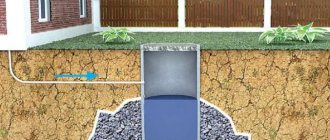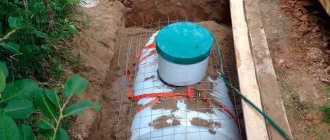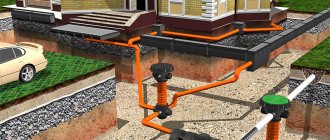Distance norms
Sanitary standards do not regulate the distance from the house, so the placement of an object on its site is determined by the terrain and the minimum accessible water depth. However, from the street toilet and septic tank, according to SanPiN requirements, on a site with a residential building, the structure must be located at least 50 m from the cesspool and septic tank. This means that improper planning will lead to a longer distance between the house and the well or sump.
Distance standards according to SNiP and SanPiN standards
A distance of 3 to 5 meters from the foundation, depending on its type and soil type, will not cause the need for additional structures if sewerage is installed in the house.
You will have to make sewer wells - inspection, nodal and rotary, consider the design of a submersible pump and purchase covers to close them. And the more complex the pipeline design, the greater the potential for blockage or breakdown, as well as the higher the likelihood of potential inconvenience in use.
In the village
The sanitary inspectorate is especially meticulous in checking septic tanks, both on the neighbor’s property and on the owner’s property. True, in recent years, with the emergence of new advanced purification and filtration systems, the opportunity to reduce the distance has appeared even in areas with problem soil.
Layout of buildings
But the distance still cannot be less than 20 m, no matter what advantages the cleaning device has. When obtaining a building permit, it is better to think in advance what type of septic tank will be used in order to report this to the sanitary inspection and minimize the distance based on technical characteristics.
But if during the inspection it turns out that the type of device on the basis of which it was determined at what distance sanitary and hygienic facilities will be located has not been established, fines and administrative penalties will be severe.
Scheme of distances between buildings according to SNiP and SanPiN standards
As for the distance to the neighbors’ fence, it is not regulated. It is known that the well should be located at a distance of at least 5 m from the road, but this applies to the front or side side bordering the street. You can move one meter away from the neighbor’s fence, following the instructions in the column from other buildings, where the standards are clearly indicated. Although those who have sued neighbors usually advise retreating two meters and continuing trouble-free operation.
Distance from the toilet to the well: SNiP and sanitary norms between buildings
The distance from the well to the toilet, its permissible limits, the requirements of SNiP and sanitary and hygienic standards on this issue - this is the whole problem facing every developer.
This is a completely understandable requirement. Controlling authorities especially carefully check the distances from the well to the street toilet and cesspool. When planning a waste facility, it is necessary to comply with the requirements of SNiP and SanPiN documents. These norms apply both in one area and between neighboring ones. The BTI has a technical passport of the neighbors' structures. If the location of your neighbors' waste storage facility does not meet construction and sanitary requirements, you can complain.
The complaint is submitted to local authorities, for example, to the chairman of the gardening association. If there is no result, they call a representative from the sanitary and epidemiological station, draw up a report with which you can file a lawsuit. You can contact the village or city administration and then the court. The complainant's claims are also considered by the Federal Tax Service.
To competently draw up your claim, it is recommended to go to a lawyer. A specialist will help you substantiate your legal claim and indicate the applicable legal rules for your case.
If the site is located in a city, then the Town Planning Code of the Russian Federation applies.
In the case where the cesspool already existed, and the neighbors built or planted something very close, then when considering the conflict, the owner whose structure was built earlier has priority.
To avoid disputes, before installing a septic tank, you need to collect all the documents with a site plan and apply for permission from the SES.
Regulatory documents to be followed
A sewage pit is a constant source of concern for the owner if it is not equipped with modern biological or chemical means for filtration and purification. The treatment facility is the main determining factor, based on which the required distance is determined. When planning a drainage pit, various indicators are taken into account:
- the type of soil on the site and the degree of its permeability in the event of emergency or gradual penetration of sewage (sandy soil is considered potentially the most dangerous);
- the location of the aquifer is taken into account when arranging a cesspool structure without a bottom, with a small volume of contents (it should not be located below its level).
Well in the garden
The minimum distance from the well may be less if the location is waterproof soil. But if it is located downstream (this is not recommended), then the direction of fluid flow in the aquifer is also taken into account.
How to determine the distance from the well to the drainage pit can be found in the following regulatory documents:
- SNiP 2.04.03-85 “Sewerage. External networks and structures";
- SNiP 2.04.02-84 “Water supply. External networks and structures";
- SP 31.13330.2012 – updated response to SNiP 2.04.02-84, which took into account changes that occurred in the form and specifics of structures for drinking water production and wastewater treatment;
- SP 32.13330.2012 – an updated version of SNiP 2.04.03-85, carried out in accordance with Federal Law No. 184 “On Technical Regulation” and approved by the Ministry of Regional Development of the Russian Federation;
- SNiP 30-02-97 “Planning and development of gardening and dacha associations of citizens. Buildings and constructions";
- SP 53.13330.2011 – updated version of SNiP 30-02-97;
- Law on Dachas of 2021, Town Planning Code, Code of Administrative Offences.
Layout of buildings from the well in accordance with SNiP and SanPiN standards.
A source of additional information can be SanPiN, which contains standards for sanitary ruptures, certain requirements for building materials, ensuring tightness to avoid pollution of soil and aquifers by sewage.
Main Differences
For standard-sized dacha plots and small ones intended to accommodate an individual residential building, such requirements are sometimes simply impossible to meet. To resolve them, one has to resort to different types of wells and street toilets.
Most often used:
- A backlash closet is a capital structure, the emptying of which is carried out using a sewer truck. The purpose of such a building is to maximize the isolation of odors and pollution, to prevent penetration into the soil and its contamination by decay products, toxins, and pathogens. The cabin must be equipped with ventilation, the drain must be galvanized iron or cast iron. Given the high cost of such a toilet, the possibility of penetration into the soil is practically excluded, because the cesspool is completely sealed.
- A powder closet, with a special tank, can be installed even indoors, because after each emptying its contents are sprinkled with a special filler (sawdust or peat). The tank is emptied manually and a compost heap is formed from it, which after a year is suitable for fertilizing the site in the form of loose compost.
- The easiest way is to put up a “birdhouse” at the dacha. Its service life is not very long, but it can last up to 9 years in a dacha. And in villages they dig a hole every 4 years and move the toilet to another place. A “birdhouse” can be built beautiful and comfortable and even equipped with a toilet. But this is provided that it will stand in a place where feces will not threaten the surrounding soil, the source of drinking water and neighboring properties.
To do this, you need to decide on the installation rules and follow them in compliance with all the necessary requirements.
SNiP 30-02-97* “Planning and development of gardening (dacha) associations of citizens. Buildings and structures" determines the following distances to the restroom and cellar - 12 m, from the bathhouse, sauna and well to the restroom - 8 m.
The distance from a drinking water well is determined by other criteria, but they also take into account the indispensable principle of compliance with sanitary standards (SanPiN), SNiP and other regulatory documents. And they agree on several points.
We invite you to familiarize yourself with the Standards for distances of buildings on the site
Need to take into account
SNiP 30-02-97* reserves the owner the right, in the absence of sewerage, to make an informed choice between three types of toilets: bio, backlash closet or powder closet. At the same time, to build a backlash closet, as an outdoor sealed one, equipped with a sealed cesspool, special approval is required from the sanitary and epidemiological service and planning of a place for it at the very initial stage of development.
Requirements for the location of the toilet
The question of how far a cesspool can be placed from a residential building can be easily resolved if you study the relevant requirements. The placement of the cesspool in this case depends on its capacity and type. In individual housing construction and gardening non-profit partnerships, the main factor influencing the location is the capacity of the cesspool and the number of people living in the house.
If a dozen people do not live in the building on a permanent basis, there is no need to build a large pit. But sanitary standards stipulate that it should be no more than 100 liters per resident, however, stipulating that caring for this container requires cleaning at least once every 2 weeks.
In the village
This requirement should be taken into account only if the latrine equipment is of a design that provides for regular emptying by sewer trucks. Then the distance to the residential building should allow the passage of a car with special functions. It has long been not recommended to use open cesspools if feces get into them.
This is still an inconvenience for residents, because the smell from excrement is ineradicable, and if it gets into the soil and groundwater, over time it certainly poses a risk of contamination for crops and a source of drinking water, no matter what distance is maintained between it and the well.
In the countryside
And this is an unrealistic figure for areas whose width is less than 12 meters. There are so many requirements for the conditions in which a simple birdhouse can be built that it is incredibly difficult to take them into account.
Layout of objects on the site in accordance with SNiP and SanPiN standards
But this has to be done, especially in permanent buildings used all year round, because otherwise you can easily get a fine from the supervisory authorities that control such buildings. The following standards exist for the installation of sanitary and hygienic structures for natural human needs:
- to a natural source of water - no closer than 20 m, and if it is a reservoir, then even more - 30 m at least;
- it is advised to make a 1 meter indentation from the fence, but only if the roof slope is inclined towards the owner’s property, so it is often advised to build a simple toilet, but at a distance of 2 m from the fence (in this case, the desire to save on distance can be costly);
- 1 m can be left to the foundation of your own outbuildings and bushes (by placing a toilet behind the bushes, you get the same 2 m, but there will certainly be no complaints from neighbors);
- the toilet should be located at a distance of 4 m from the trees, otherwise there is a risk of not only undermining the structure by the powerful root system, but also contaminating the fruits used for food;
- A 5-meter distance is recommended to the foundation of any residential building, gas pipe and red line of the road;
- not only your own well, but also the neighbor’s must be located at a prescribed distance from the toilet;
- the distance between the playground, central or independent sewerage pipes and the well cannot be less than 10 m, but this is the minimum norm, which in this case depends on the type of arrangement of the tank and the toilet used for hygienic needs.
Distances on the site
It is no secret that in rural areas a simple “birdhouse” is often used, which is periodically moved from place to place, and the remaining hole is buried. This is a structure to which there are no special claims, because the cesspool rarely reaches a large volume and depth. The main requirement for such a latrine is that the excavated reservoir should not reach the level of groundwater flow (which means that its depth should not exceed 3 m).
Watch a video on this topic.
Construction of drainage pits
The simplest option for a drainage structure is a tank without a bottom. However, such pits are permissible only if the daily waste intake does not exceed 1 m3.
There is nothing difficult about building a hole without a bottom. A hole is dug into which the waste pipe is inserted. The recess is closed from above with a lid with a hatch through which the waste mass will be pumped out.
If the daily volume of sewage entering the tank exceeds 1 m3, then building a pit without a bottom is unacceptable. In this case, the walls of the recess are lined with any of the following materials:
- concrete;
- metal sheet;
- brick;
- plastic storage.
Care should be taken to ensure that the bottom is correctly inclined for easy pumping of accumulations.
Distances for the location of buildings according to SNiP
Good neighborliness
This concept characterizes legal relations between neighbors. According to legislative acts, the owner of a plot can organize any buildings on his land. But at the same time, he must take into account the safety of the people around him.
An incorrectly chosen location for a cesspool can bring a lot of inconvenience to both its owner and his neighbors. Among the most common problems:
- Foundation destruction. The sewage tank not only contaminates the soil and water, but also increases the level of soil moisture. In this case, the foundation begins to collapse over the entire area. This is fraught with cracks in the walls, deformation of the structure and even its destruction;
- Unpleasant smell. Many believe that you only need to maintain a distance of 20 meters from the facade of your house, but not from your neighbor’s. Naturally, a stench will emanate from the reservoir, which, first of all, will disturb those who live closer to it. The smell not only interferes with normal life, but also harms health;
- Infection of the land and reduction in its productivity. Not only buildings suffer, but also garden plantings. Many fruit trees, ornamental plants and vegetable crops die from changes in the chemical composition of the soil. This entails a certain financial liability on the owner of the cesspool.
All the requirements and standards described above are mandatory for both private homeowners and individual entrepreneurs, as well as legal entities.
Accepted norms of distances
The distance from a residential building to a well in different sources varies from 3 to 7 m. Such a collapse at a distance is determined by several circumstances, of which the most important is repair and maintenance in the event of a possible breakdown. It is for these reasons that it is not recommended to build a well in the basement of a residential building, which at first glance seems to be a very convenient and economical solution.
Long-term operation of an artesian source using a water intake installation seems impossible without professional maintenance, which must be carried out regularly. Much depends on the type of installation that is preferred. And it is also selected depending on objective conditions - the terrain, the depth of the formation and its accessibility.
Facility layout according to SNiP and SanPiN standards
In such cases, professional builders certainly warn that in the event of the slightest breakdown of the installation in the basement, the scope of work will be significantly higher and will require additional payment.
A major breakdown will lead to the need to build a new well, but not in the basement, but on the site. But choosing a location for it will be difficult due to the presence of already built structures. The standards defined in SNiP are not accidental, and the absence of a ban on construction in the basement is due to the calculation of reasonable thinking and expediency.
Planning on the site
But the norm of distance from the house of 3–7 m is not the only parameter that will have to be taken into account when placing a well. Indeed, according to existing rules, it is also removed from other existing structures, especially for sanitary and hygienic purposes:
the well is certainly located above the septic tank or cesspool, even if equipped according to all the rules, in order to prevent contaminated water from entering it; the distance between the well and the septic tank according to SanPiN must be at least 30 m, but in a small area this is not feasible, so another is indicated - 15 m, but not only from your own, but also from the neighbor’s; the distance from the fence depends on the objects that are located behind it, and from the fence itself in any case, at least 3–4 m (some sources may indicate 10 meters); from the greenhouse and fertilized beds – 20 m; from fruit trees of any height - 5 m, in order to avoid accidents from rotting of the root system; special attention should be paid to the distance from the chicken coop or barn with animals - at least 8 m, not only your own, but also that located on the neighboring site; Drilling is prohibited in the immediate vicinity of a highway or driveway, as well as in places where cars can be parked.
Layout of the septic tank on the site in accordance with SNiP standards
The opinion of construction and drilling specialists regarding the distance between the house and the well practically coincides with the SNiP standards regulating the distance from a source of drinking water.
Answers from experts
Pretzel:
That is, you want to check the legality of your neighbor’s cesspool, but the fact that you do not have the legal right to have a personal well 70 meters deep, which is most likely artesian, does not bother you? You both broke the law. Perhaps you both will answer for this soon.
This will not affect the quality of your water, because your water intake is too deep.
But if I were your neighbor, I would “mortgage” you, because the responsibility for his hole is MUCH less than you have for your well. Please give me his coordinates, I will advise him on this.
Sorry, Move Over, Bitch!:
I understand that 70 meters is the depth. What is 6 meters? Distance from the well or depth of the hole?
Rosa:
The question is rhetorical, to which you yourself know the answer, since it bothers you.
Aina:
won't affect
Riddler:
won't affect
The Scarlet Flower:
Of course it will have an impact. In our holiday village we had a wonderful well with very clean water, the depth of which was 35 meters, we went to it all our lives for water, although there was a pump nearby and one businessman made a cesspool in his place, 15 meters from the well. So what about the water in the well began to plow up and people stopped going into it.
Build a City2640:
let him dig up, and in that place do something else so that his work does not go to waste - a cellar or a pond or a room with steps
Olga:
It won’t leak down to a depth of 70m. It would be worse for a well.
MONARCHY:
complain... there was a case in our village where it was about 15 meters away and the water smelled terrible... he has no right to dig a hole so close
Leela Leela:
According to the norms, at least 8 are required, the neighbor violated the norms According to TSN-40-301-97: 3.38. The sanitary protection zones of treatment facilities for drainage systems of low-rise residential buildings, depending on the productivity and type of structures in accordance with SNiP 2.04.03-85, must be taken as follows: - 15 m for underground filtration fields, with a capacity of up to 15 m3/day. ;— for filter trenches and sand-gravel filters with productivity: 1 m3/day - 8 m; 2 m3/day - 10;4 m3/day - 15 m; 8 m3/day - 20 m; 15 m3/day - 25 m. - 5 and 8 m for septic tanks and filter wells, respectively; - 100 m for biofiltration structures with a capacity of up to 50 m3/day; - 150 m for biological treatment facilities with a capacity of up to 200 m3/day with drying stabilized sludge on sludge beds;—50 m for aeration plants for complete oxidation, with a capacity of up to 700 m3/day.
Mari Petro:
won't have any effect.
Alexander:
A little confusing. This 70m well is subject not only to construction regulations, but also to the subsoil law. Within a radius of 60 m (in some cases 30) there is a security zone in which there should not be not only septic tanks, but also buildings, plantings, etc. It may or may not affect the quality of water - it is unknown what kind of geology, cracks, etc. there are. And shit can also fall perfectly along the casing - that’s why there’s such a large sanitary zone.
Sedoi:
if it’s clay then don’t worry, how much pressure is needed for shit to penetrate such a distance and depth
A Pavlov:
To avoid swearing, install filters!
BERGENIA:
Hmm, in general, in our country it is forbidden to make cesspools that are not concreted; we went and checked them recently. Everyone has wells.
Kesha Alpenstock:
but no matter, if we talk humanly, you made a well wherever you wanted, well, they dig a hole wherever they want, the land is theirs. Although you may go to Rospotrebnadzor and they will give you some useful advice, at least they will give you some kind of answer, and you will act taking this circumstance into account.
Mansur Saidov:
Minimum 15 meters.
Materials from which to make a cesspool
The most common materials for making cesspool walls are concrete mortar, ready-made rings, bricks or blocks. Factory tanks include plastic PVC containers and Eurocubes.
Pouring a concrete tank
Lightweight and easy to transport, polymer tanks are the best choice for a sealed sewer pit or septic tank in a private home. Multilayer walls are airtight, and the strength is not inferior to concrete rings. The material does not need to be sealed or additionally insulated: the air cushion between the walls of the container serves as thermal protection. Tanks are produced in various shapes, which makes it easy to choose the best option for a home cesspool.
Installation of a polymer tank
Light weight allows you to install a container of any size without the help of specialists. Installation is carried out on a prepared base: a sand cushion or a concrete slab installed at the bottom. For additional fixation, plastic tanks are anchored - tied to the base with construction or tarpaulin straps. Before backfilling the pit, be sure to fill up to half the volume of water to prevent compression of the walls.
Based on the pre-calculated volume, the size of the rings for the cesspool is selected. Factory products are produced in diameters up to 200 cm. Accordingly, when choosing a sealed design, select the maximum diameter so as not to exceed the permissible depth.
Container made from factory rings
To simplify the sewer installation process, choose prefabricated products:
Sealed rings with a bottom for installation without a base - in a pit.
Wall products with locks allow you to increase the required height without additional sealing.
Necks with lids and built-in ladders - for organizing access to the interior.
If the installation of the receiver occurs simultaneously with other construction work on the site, then instead of ready-made containers, standard materials are used - mortar and brick. Concrete mortar is a material that can be used to fill any type of hole. Brick is a porous material that is advisable to use only for filtration containers without a bottom.
Brick two-chamber pit with a bottom
The calculation of the amount of bricks for arranging a cesspool is carried out by analogy with the calculation for the construction of walls. After choosing the type of masonry, the perimeter of the structure and the square footage of each wall are calculated. Multiply by the number of bricks in the masonry per square meter.
The best drainage option for a residential building is a septic tank. Apart from saving on regular pumping, the system requires virtually no maintenance. When equipping a standard cesspool, try to use machinery - you should not manually dig a pit of 15 - 20 cubic meters. If you are planning to install a filter structure, get professional advice first: in addition to a fine for equipping a receiver of a prohibited type, you can permanently spoil the water in the well.
Responsibility for non-compliance with SNiP and rules
The construction of wells in a suburban area must, along with construction standards, also comply with legislative sanitary rules - SanPiN. This is especially true for cesspools, which require some care.
Any type of septic tank or waste pit must be cleaned twice a year with a sterilizing mixture. This is done after pumping out with a sewer truck. A special solution is used, which contains acid and gentle compounds.
Violation of sanitary rules is subject to a fine and, in some cases, a court order to remove the septic tank from the site.
Norms and legislative documents
The distance from the toilet to the well is limited not only by sanitary standards, as one would expect in such a case. When determining the maximum permissible distance, the distance from the toilet is one of the most important parameters when developing a site. Despite the presence in official documents of standards strictly defined in other regulations and acts, there are more stringent requirements.
In the country
- SNiP 30-02-97, as amended in 2021, should become a reference book for every developer who is unlucky enough to have a central sewerage system and a main water supply at their dacha site. But this is not the only document you need to focus on. It is imperative to take into account other documents that have the force of legislative provisions.
- SP 42.13330.2011 entitled “Urban planning. Planning and development of urban and rural settlements" is nothing more than an updated version of a well-developed document, SNiP 2.07.01-89, created in the era of state standardization based on many years of practical experience.
- Code of Administrative Offenses of the Russian Federation, clause 8.6, which takes into account the requirements of government agencies for the installation of special sanitary and hygienic facilities in places where there is no sewerage system, as well as the liability provided for violations.
- SanPiN 42-128-4690-88 (sanitary rules for the maintenance of populated areas).
- Federal Law of the Russian Federation No. 52 “On the sanitary and epidemiological welfare of the population.”
- The Water Code of the Russian Federation, which strictly prohibits the use of a cesspool without a bottom, because this is how liquid enters groundwater and natural reservoirs, posing a potential threat to the health and sometimes the lives of people living in the area.
On the territory of a private house
Sometimes developers refer to conflicting requirements regulating at what distance from the well a toilet should be installed. But the problem is that septic tanks come in different types, and the instructions apply not only to certain devices recommended for installation. Large distances to the well, recommended earlier, may concern a cesspool without a bottom or a simple “birdhouse”, often used in the country.
Technical innovations make it possible to circumvent regulations without compromising the normal sanitary and epidemiological situation and at the same time maintaining a minimum distance. The most modern improvements make it possible to do without machine cleaning and even use excrement to fertilize the area.
Rules that conflict with each other make it difficult to navigate. Therefore, a toilet can only be built after consulting with a specialist, and some types require obtaining permission from the authorities that control the sanitary condition of the area.
In the park
Types of toilets on land
According to the above regulations, the distance to the well can be at least 25 meters, provided that the toilet is not equipped with a central sewerage system. At the same time, you need to remember that the toilet must be at least 12 m from the neighbor’s house.
However, SNiP 30-02-97, as amended in 2021, states that the minimum distance can be 8 m, provided that the well is of a certain type and complies with the standards for its construction.
In the absence of a central sewerage system, the problem of a latrine becomes especially acute, since this is one of the most necessary types of construction, along with a residential building and a source of drinking water. The developer, deprived of the most basic amenities, is forced to independently resolve the problem with the well and toilet.
It is often necessary to drill a well to extract groundwater, which must be sufficiently distant from the surface. At the same time, decide where and what to put, combining problems like how to maintain the required distance and coordinate it with the tiny size of the land plot.
Fire regulations
Fire safety standards take into account the flammability of materials from which country houses and residential buildings are made. Outdoor latrines are constructed from wood and other flammable materials. Therefore, based on the rules, the distance from the wooden house to the toilet should be more than 15 m. The building must be placed at a distance of 4 m from the neighbor’s fence. If the site is not built up, a passage width of 1 meter is allowed.
Layout of a septic tank in a private house according to standards
You should retreat more than 8 meters from the front border of a garden plot or country plot. An outdoor toilet should not be located in front of a residential building and block the passage to outbuildings.
A closet can be built no closer than 1 meter from a barn, bathhouse, or greenhouse on your own site. The garage, gazebo with barbecue should be removed 4–6 m.
Fire safety requirements prohibit planting bushes and other plants at a distance of less than 1 meter from the walls of an outdoor toilet, regardless of the material from which it is built. The passage around the structure must be free.
A video on this topic is presented below.

