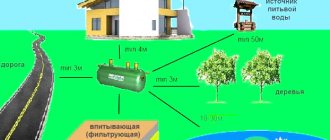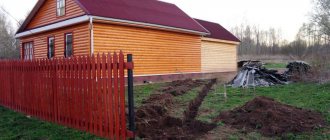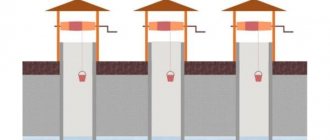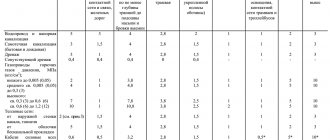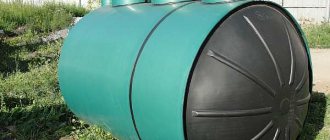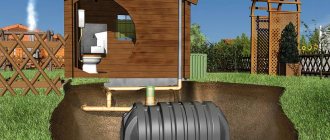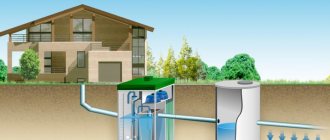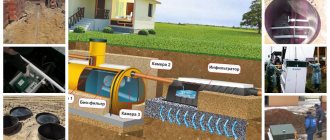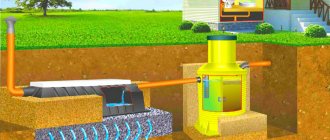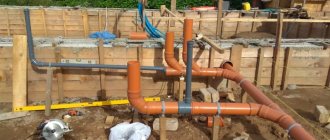Home / Conflict with neighbors / Distance from the septic tank, toilet, cesspool and compost pit to the neighbor’s fence according to SNiP standards
In private houses, country cottages or at the dacha, the problem of drainage and sewage is solved by installing cesspools, septic tanks, street toilets, etc. on the plots. The construction of such facilities must be carried out within the framework of existing standards, which stipulate how treatment facilities should be installed, at what distance from fences, houses, water sources and other neighboring buildings. It is advisable not to break the rules, otherwise problems may arise with neighbors and supervisory authorities.
Regulations
If the septic tank is located incorrectly and the sewer construction rules are not followed, the waste can cause a lot of harm to the surrounding environment, people living directly on the site, as well as their neighbors. Depending on the type of drainage pit and the category of the land plot, the distance from the septic tank to the neighbor’s fence and residential building should be determined according to the following collections:
- SNiP 30-02-97 “Planning and development of territories of gardening (dacha) associations of citizens. Buildings and constructions";
- SP 32.13330.2012 “Sewerage. External networks and structures" (formerly SNiP 2.04.03-85);
- SP 31.13330.2012 “Water supply. External networks and structures" (formerly SNiP 2.04.02-84);
- SanPiN 2.1.5.980-00 “Hygienic requirements for the protection of surface waters” as amended in 2021.
Installation in the ground
Having identified a place for a septic tank on your site, you must obtain permission for its construction from the local sanitary and epidemiological station. In addition to the plan of the site itself, the nearest reservoirs, rivers, water supply systems and the location of gas systems should be indicated.
If the distance from the sump to the object differs in different documents, a greater distance should be maintained.
Septic tanks in the event of leaks pose a greater danger in terms of contamination of soil and water than in the event of a fire. Therefore, fire safety standards allow a shorter distance from the fence to the septic tank than sanitary standards.
Types of models
When planning to create a sewer system in a house, it is necessary to immediately design a local treatment system. It is important to position the septic tank correctly so that all standards are met and met. It is necessary to calculate the volume of wastewater and select the appropriate VOC design.
Close-up
For a summer house with temporary accommodation for up to 4 people and a shower in the bathroom, a single-chamber sump tank with a bulk bottom is suitable. Filtration will be carried out through it and some of the water will come out. It will be enough to pump out the contents from it once a season.
On loose soils with groundwater close to the surface, a tank with a solid bottom or concrete rings stacked on top of each other with a cushion at the bottom will be optimal. Under them you need to dig a hole 4 m deep with a layer of clay below. You will have to pump out water from such a waste collector more often, once every 3–5 months, but there will be a guarantee that the water in the well will not become contaminated.
For a house with a bathroom and several sinks, a kitchen sink and other equipment, a model with an overflow and biological water purification or disposal through an aeration field is required. The water at the output of such a device can be used as technical water: to water the garden, wash the car, paths and the facade of the house. Maintenance frequency – sludge cleaning 1–2 times a year.
Installation in the village
The common village latrine and cesspool belong to another category of disposal devices. The distance to it from the fence according to SNiP is much greater.
Options for constructing a cesspool
There are two ways to install a sewer system in a small country cottage or garden plot:
- use a regular cesspool;
- create an engineered wastewater storage system.
Features of cesspools without a bottom
The simplest option provided for by SNiP is a cesspool without a bottom. Such structures are allowed to be used when the daily volume of wastewater discharged from the house is no more than 1 cubic meter. According to SanPiN, cesspools without a bottom must be equipped below the drinking water intake level in order to avoid contamination of the water in the well with sewage.
When constructing a cesspool, a number of different parameters must be taken into account. Thus, there are requirements for the relative location of such a pit and a drinking well, depending on the type and properties of the soil at the place where the drainage pit is located - SNiP imposes the following rules:
- If the site is dominated by clay soil, the distance should be at least 20 m.
- In the case of loamy soil - 30 m.
- Sandy and sandy loam soils require the mutual location of the well and cesspool no closer than 50 m from each other.
The type of prevailing soil affects the distance of the well from the cesspool
In the case where more than 1 cubic meter of wastewater is generated daily in a household, you should abandon the option of a cesspool without a bottom and consider the possibility of constructing a cesspool made of concrete, brick or metal on the site. An excellent option would be to use a sealed plastic storage tank.
Features of sealed cesspools
Sealed cesspools have their own characteristics:
- Design features. The bottom of the pit should have a significant slope towards the technological hatch intended for its cleaning.
- Choosing a location. As we already know, the distance of the cesspool from the building and from the fence of the site is 10 meters and 1 meter, respectively.
- Periodic cleaning. The sealed cesspool is cleaned by specialists using a sewer truck.
- Ensuring free access of special vehicles to the tank for cleaning.
- Possibility of methane formation during operation of the storage tank.
The ventilation pipe is a mandatory element of the storage tank.
Distance to septic tank
A septic tank is a container sealed on the sides. When determining a safe distance, the possibility of cracks forming and the contents of the drain container leaking out into the ground through them is taken into account. In this case, contamination of natural reservoirs and drinking water sources may occur.
Distance from the fence
At what distance a septic tank can be installed from the fence is determined by the category of the site. On the territory of SNT, a two-chamber closed-type model can be installed 1 m from a neighbor’s fence if there is a centralized water supply. There are no permanent residents living in gardening associations, and the amount of waste water is insignificant.
At the summer cottage
In rural areas, individual housing construction sites are planned taking into account the installation of a septic tank of any type, except for a cesspool, at a distance of 4 m from the neighbors’ fence. The main documents that should be followed are SNiP 30-02-97 as amended in 2021 and SP 53.13330.2011. So
When using an absorbent platform for final cleaning and disposal of light wastewater, it should be located at a distance of 2 m from the neighbor’s fence and 5 m from the underground pipeline. Removal of sludge and solid sediments must be carried out regularly, in accordance with the technical data sheet or as waste accumulates. It is not recommended to plant fruit trees, shrubs, and vegetable crops over soaking fields. You can plant a flower garden and equip a lawn.
From the front fence, the low tide is set at a distance of 5 m. The distance is measured from the front boundary of the site, regardless of the location of the fence and the passage of the red line. The distance to underground communications must be at least 5 m.
Layout of the settling tank in accordance with SNiP and SanPiN standards
On the side of the road, it is necessary to provide free passage for the sewer truck, even if an aeration field is equipped. Periodically, it is necessary to pump out the contents of the first container as the wastewater becomes contaminated.
If there is an alley on the side, then there should be a gap of more than 5 meters from the curb of the road to the septic tank. In this case, the distance to the site boundary should be maintained at least 4 meters, regardless of the location of the fence relative to the roadway.
Distance to residential building
The location of the septic tank relative to the house is determined by several factors:
- Length of external sewerage.
- Water seepage under the foundation.
- Spread of unpleasant odors.
Location of the structure on sites in SNT and individual housing construction in accordance with the standards
According to GOST for the construction of sewers in a private house, the slope of the pipes should be 2–3 degrees. If the slope is not maintained, the waste will stagnate and form blockages. At a great distance, the entrance to the container will be low and will have to be buried in the ground.
According to SNiP, the distance of the septic tank from the house must be at least 5 meters.
This distance between the building and the sump ensures that if the tank breaks, moisture will not flood the foundation. During operation, the smell will not reach the windows of a residential building.
According to building rules and standards, it is recommended to install a sump no further than 10 m from the entrance to the house. This means that the optimal removal of the container for cleaning and settling sewage is within 5–10 meters from the point where the sewer pipes exit through the foundation line.
On a garden plot in individual housing construction
The septic tank should be located at a distance of 8 meters from the neighbor’s house. The distance between the nearest points should be measured in a straight line.
A minimum distance of 1 meter can be left from the barn with poultry and small animals. The same distance from the bathhouse, sauna, greenhouse.
Water protection zone
Runoff can penetrate long distances underground and cause water pollution. According to sanitary and environmental standards, a protective zone is created regarding reservoirs with standing and running water.
Cesspool: sanitary norms and rules
Many people know what rules govern the construction of such a necessary structure as a cesspool on a private plot: sanitary norms and rules (SanPiN), as well as building norms and rules (SNiP) that determine what sewerage, water supply networks, water protection, etc. are. , and their requirements must be strictly followed. However, not everyone has information about these requirements. The most important of them are given in our article.
The placement of cesspools is fully regulated by SNIP and SanPiN standards
Some features of the location of the septic tank
You can start digging a hole and building a sewer after permission has been received. By law, a minimum distance is maintained to all sources of water, your own and your neighbors. When receiving permission to develop a site, the architecture department and sanitary supervisory authorities check the layout of the house and utility rooms on all adjacent plots. They check for nearby ponds and other water sources. If there is a minimum setback from all points, permission to build is given.
If there is nothing nearby or construction behind the fence has not begun, or more precisely, permission has not yet been issued, you can maintain a distance in compliance with sanitary standards only from your house and well. It is enough to retreat 1 m from the side border of the site, the fence.
Concrete structure
The garage belongs to the category of ancillary buildings. Sanitary standards allow the installation of a septic tank at a distance of 1 m from it. Unlike sheds, a permanent strip foundation is made for the garage. If there is an inspection pit, experts recommend retreating at least 2 m so that wastewater does not wash away the base of the building and penetrate into the pit and basement.
Is it possible to make a smaller distance from the fence and, in agreement with the neighbor, symmetrically place septic tanks at a distance of 1 m on both sides of the fence? A building permit will have to be issued at the same time. Both owners of the site indicate in a statement of joint agreement and their consent to such deviations from the norms.
Watch the video below on this topic.
Status of SNiP, SP and SanPiN for the placement of septic tanks and other treatment facilities in summer cottages
Unfortunately, the state of the regulatory framework regulating the location of a septic tank on a site remains deplorable. Most existing regulations do not fully address this issue. Even a responsible owner of a country house who has turned to SNiPs, SPs, SanPiNs and other regulatory documents will be faced with a significant number of unanswered questions, shortcomings and inaccuracies.
Here are just a few of the difficulties faced not only by ordinary people, but also by the builders of septic tanks and other treatment facilities for country houses:
- The terms and definitions related specifically to the sewage system of country houses are not clearly covered. The standards specify the requirements for structures and structures, the design and arrangement of which can only be guessed at. While standards regulating the location of septic tanks can still be found, there are almost none for new biological treatment stations and aeration plants.
- The areas of application of specific standards are not sufficiently covered. There are various types and forms of organization of small settlements SNT, SDT, individual housing construction, etc. For some of them there are standards, for others they have been canceled or do not exist at all. Owners of country houses have to turn to documents regulating the issue of sewerage in cities and towns, where the requirements are more stringent. As a result, it is impossible to comply with the requirements within the framework of a typical-sized summer cottage.
- Inconsistency of the requirements of some standards with others. Often the distances specified in one standard differ significantly from the norms of another standard.
- Excessive requirements for distances that cannot be met within the site.
Let's try to figure out how to place a septic tank on the site in order to comply with the requirements of SNiP, SP, SanPiN and other regulatory documents.
Distance from the septic tank to the border of the neighbors' property
In the village, the installation of home sewerage is carried out mainly during the development of individual housing construction plots. In other cases, for summer living, a toilet such as a closet is installed outside or all wastewater from the house is directed to a cesspool. Since they are not made airtight, they, like compost pits, have completely different, more stringent requirements for disposal according to sanitary standards:
- side and rear fence from the neighboring plot - 4 m;
- from a residential building – 8 m;
- from the edge of the forest – 20 m;
- from the gas pipeline – 5 m;
- from the front boundary of the site – 8 m;
- from the side road – 5 m;
- to the garage foundation – 2 m;
- to barns with livestock and poultry – 1 m.
Scheme of installation of the structure at the dacha
There are several regulatory documents regarding the location of the cesspool. There are some numbers in them that do not match. Each region adheres to its own standards. For example, the distance from the windows of a neighbor’s house is determined to be at least 12 m.
At what distance should the cesspool be located from the house?
The distance of yard latrines from capital objects is regulated if these are apartment buildings (although now there are almost no such buildings), schools, kindergartens and playgrounds. Standards are maintained at a minimum of 20 m and a maximum of 100 m.
There are still toilets like this in some places.
Outdoor toilet
If this is a portable toilet, then they try to place it at the back of the house - in the backyard. But it is almost always impossible to make a cesspool for it, since fences often make it possible for a sewage disposal truck to get close to the pumping hatch.
Basically, “conveniences” in private homes are always located in the backyard
- If this is a country “establishment”, the hole under it, due to seasonal use, fills very slowly - and if it does, it is buried, and the toilet is moved to another place. Even with permanent residence, mainly in rural areas, such latrines are built according to this principle.
- The pit itself can have different shapes, and can also be combined with a compost pit. In this case, it has an inclined concrete bottom and three sections: a toilet seat is installed above the first, and in the last, where the solid contents roll down, compost is formed. After a year or two, it turns into fertilizer for the garden.
Construction of a three-chamber cellar with a compost sector
- This toilet option is better suited for areas with abundant plantings - provided that their owners do not disdain the work associated with removing compost with its specific odors. A large area allows you to significantly remove the toilet from the house, although in winter this is not very convenient.
- A powder closet is much more hygienic. It was invented by the Koreans, and the prefix “powder” literally means “to powder.” In this case, after each visit to the toilet, feces are not washed off with water as in the toilet, but are sprinkled with sand, earth, ash or sawdust.
You can sprinkle with crushed peat
- A prerequisite for such a toilet is a tight-fitting lid, which will prevent the ubiquitous flies from entering the pit. The powder blocks access to oxygen and slows down the oxidation process, so there are absolutely no odors in the toilet. With this approach, it can be combined with a summer shower.
- Accordingly, the powder closet can be located in close proximity to the house. The main thing is not to forget about regular use of powder. And even better, from time to time, treat with microbiological preparations, which, thanks to living bacteria, very quickly neutralize waste.
One of the drugs that will accelerate the formation of compost
Inconsistency threatens conflicts with neighbors and penalties from sanitary and epidemiological authorities, to which they can complain. How much you have to pay depends on the specific “corpus delicti.”
House cesspool
If the toilet itself is located in the house, then the pit, of course, must be a cesspool, since it is impossible to move it to another place. There are two design options:
- Backlash closet. This is an option in which the cesspool is located as close as possible to the house - that is, practically under it. Below is a diagram in which everything is obvious: the toilet stall is located close to the outer wall, under which there is a container with an inclined bottom. Feces enter it through a polypropylene pipe and are concentrated in the deeper part, above which is the neck of the cesspool.
Backlash closet design diagram
Option for installing a remote cesspool (septic tank)
Such a container can not only be poured from concrete, built from wall rings or laid out of brick, but also purchased in a factory-made version (made of thermoplastic).
A remote cesspool is usually located 3-5 meters from the base of the house, which usually allows even a small area. And maintaining a greater distance is not profitable, since then it would be necessary to lengthen the pipeline route through which the wastewater enters the tank, which will increase the cost of an autonomous sewage system.
