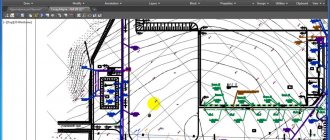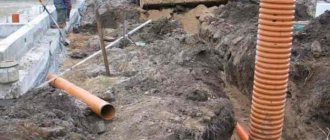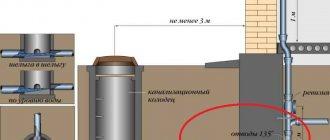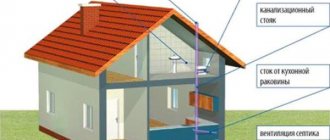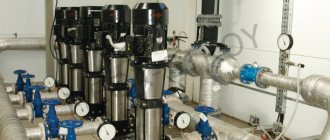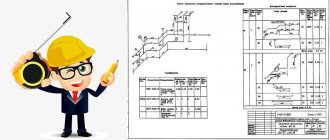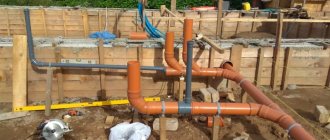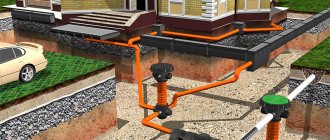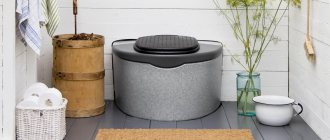Water supply and sewerage networks
In order to create and comfortably use the already familiar benefits of civilization - water supply and sewerage - you first need to develop a project and make, sometimes, very difficult calculations.
To create a project you will need the following initial data:
- type and purpose of the building or premises;
- source of water supply - a separate well, a well or a central pipeline;
- method of heating water - will it be supplied from a central water supply, heated by a separate boiler, etc.
Based on this information, a technical specification for the development of a water supply and sanitation system project is drawn up. According to it, the project itself is drawn up.
Trying to save money, the owner of a house or public building may neglect preparing the project. Unfortunately, this leads to improper operation, leaks and breakdowns. In addition, in many cases, a drawn up and registered project is the basis for obtaining a work permit.
Technical solutions when developing the project for the VK section
The design of water supply systems will provide the building with the necessary communications. Systems may consist of plumbing, pipes and other installations. Industrial premises and residential complexes are often equipped with external water supply and sanitation networks. They involve the introduction of pumping stations and fire-fighting installations into the project.
The water supply can be:
- household;
- technological;
- negotiable;
- fire protection;
- irrigation;
- combined.
To formulate the necessary requirements for the future water supply system, it is necessary to take into account the methods of its operation.
When developing a project, internal water supply is indicated as a dead-end, zonal or ring option. The diagram is drawn up taking into account the function of the building and the number of floors. The wiring can be top or bottom. For internal water supply, pipes of minimal length are used. Horizontal sections are laid with a slight slope towards the riser. There is an open and closed wiring method. At the request of the project, thermal protection, noise insulation are installed, and measures are taken to reduce vibrations.
Sewerage can be domestic, storm, industrial or combined.
Internal sewerage is laid in a hidden or open way. Pipes used for drainage are attached to the riser with special crosses. The design of sewerage systems requires the presence of a ventilation riser. Part of it is taken out through the shaft. In accordance with SNiP standards, when servicing sewerage systems, periodic inspections and cleaning of communications are carried out.
Design of water supply and sewerage systems is required during major renovations of buildings. This is due to the fact that repair work often leads to changes in the design of utility networks. Drawing up a project will also be required for permission for any construction work.
You can install engineering systems on your own, without resorting to the development of a separate expensive project. But in this case, visible savings can be much more expensive. The wrong choice of pipeline will lead to leaks and flooding. Rational design and its competent implementation guarantee the longevity of the water supply system.
We employ specialists with specialized higher education who are capable of designing water supply for any buildings and complexes. The organization values the contributions of its design engineers by providing them with optimal working conditions. All projects are delivered strictly on time. A full report and necessary recommendations are provided for each organization. We have more than a dozen successfully implemented projects to our credit.
| DESIGN STAGE Detailed documentation | Object area, m2 | |||
| 500-1500 | 1500-5000 | 5000-10000 | over 10000 | |
| Design cost, rub. /m2 | ||||
| POWER SUPPLY SYSTEMS | 50 | 45 | 40 | 20 |
| HEATING AND VENTILATION | 30 | 20 | 15 | 10 |
| CONDITIONING | 20 | 20 | 15 | 10 |
| WATER SUPPLY AND SEWERAGE | 50 | 40 | 30 | 20 |
| APS and SOUE (Fire alarm) | 30 | 20 | 15 | 10 |
| ACS (Access Control and Management System) | 20 | 20 | 15 | 10 |
| CCTV | 20 | 20 | 10 | 10 |
| SCS (Structured Cabling Networks) | 20 | 20 | 15 | 10 |
| Project completion time | Working days | |||
| 20 | 25 | 30 | By agreement | |
*The prices indicated in the table are approximate, the exact cost is calculated individually for each project.
Calculations for the water supply and sewerage system project
Even calculating the water supply and sewerage network for a private home is not as simple a task as it seems at first glance. It is necessary to take into account many parameters and data - the source of water, the design power of the pump, the number of storeys of the building, the number of people living, etc. For apartment buildings and commercial buildings, the calculations become much more complicated.
Without special knowledge and experience, it is unlikely that you will be able to design such a system yourself. The only way out is to use the services of professional organizations that design water supply and sewer networks.
Components of a engineering systems project
Engineering communications systems are a broad concept. When ordering a professional systems design, you receive a set of documents including:
— a well-thought-out electrical installation plan, including the selection of the type of circuit breaker for the electrical panel;
— calculation of heating systems taking into account the heat loss of the house and the available type of fuel;
— a well-developed plan for the water supply system, taking into account water intake points and hot water supply;
— calculation of the location and slopes of sewer pipes, calculation of the required volume of the septic tank depending on the number of people living;
- a complete and detailed estimate for equipment and materials, as well as their cost for each element.
All of the above are mandatory components for comfortable year-round living in a private country house. If necessary, you may also need:
— a plan for installing a ventilation system with the possibility of recovery to bring in fresh air and reduce heat loss in the house;
— a layout plan for the elements of the “smart home” system: video cameras, security sensors, control panels, and so on.
Stages of creating autonomous water supply and sewerage systems
If there is no possibility of connecting to a centralized water supply on the site, an autonomous water supply and sanitation system will be organized. The following steps are performed:
- The source of water is determined - a well or a well.
- The type of treatment facility is selected - septic tanks, treatment stations or cesspools.
- A project is being drawn up.
- Equipment installation and system testing.
Autonomous water supply and sewerage systems are suitable for country houses.
Project responses from Energy Systems
As a result of water supply or sewerage design, you will receive answers to a number of practical questions, including:
- what materials, products and equipment are optimal in your case;
- what quantity and what kind of products need to be purchased for subsequent installation;
- how best to lay networks and install equipment so that the water supply or sewerage system is durable, reliable and functionally sound.
Installation of sewerage inside the house
If the design of external and internal water supply and its installation requires complex calculations and professional equipment, then with sewerage the situation is simpler.
Most often, all rooms where water is supposed to be used are located in close proximity to each other. This is necessary in order to make the installation of water supply and sewer systems less lengthy and labor-intensive.
Cost of services for designing water supply and sanitation systems for a private house, cottage
| Name and composition of the design documentation section | Cost, rub/m2 |
| 1.Water supply. | |
| — Explanatory note; | 23 |
| — Balance of water consumption; | 23 |
| — Floor plans with routing of drinking water, fire and process water supply lines; | 23 |
| — Schematic diagram of the drinking water, fire-fighting and process water supply system; | 23 |
| -Hardware Specification; | 23 |
| 2. Sewerage. | |
| — Explanatory note; | 23 |
| — Balance of water consumption; | 23 |
| — Floor plans with tracing of domestic, process sewerage and internal drainage; | 23 |
| — Schematic diagrams of domestic, process sewerage and internal drainage; | 23 |
| -Hardware Specification; | 23 |
| The cost of a comprehensive project for all sections will be 110 rubles/m2 | |
| The minimum cost of the project is 15,000.00 rubles |
Reviews about the company
Basic rules for sewer installation
To eliminate problems with improper operation of the drainage system, breakdowns and blockages, you need to follow several rules:
- The fewer nodes, connections and turns of the pipe, the better.
- For the riser and sections that connect to it, the diameter of the pipes is 100-150 mm, in other cases 50 mm.
- The minimum slope for a pipe with a diameter of 50 mm is 30 mm per 1 meter, for a diameter of 100 mm – 20 mm.
- During installation, the slope is made towards the riser.
- The pipes are fixed with clamps or clamps every meter.
Sewerage project
Drainage and water supply are so closely related that it is best to order both projects at the same time. This is both cheaper and more rational - it is possible to eliminate unnecessary technological components. The cost of designing a sewer system for a house is relatively low; Celsis does not inflate prices.
The development of a sewerage project must be carried out professionally, because the main causes of leaks and blockages are errors during the installation of the system.
A competent project is done on the basis of careful calculations:
- it is necessary to do the tracing correctly,
- strictly observe the slope when installing highways,
- provide the required number of inspection and inspection wells,
- calculate the volume of the septic tank and specific indicators of water disposal,
- determine the speed of movement of the withdrawn liquid.
Rules for assembling a plumbing system
- the water supply pipeline to the house should not freeze - it is insulated or buried to a depth of at least 1 meter;
- installation starts from the farthest point;
- the first connection is threaded;
- Additional taps are installed in places of flexible connections - it will be possible to turn off the water in case of leakage.
Types of sewerage
Nowadays it is difficult to imagine your home without sewerage, and there are several types of sewerage systems. All types of sewers for a private home have their own purpose and perform certain functions.
Types of sewerage:
- Production. This sewage system is used to clean contaminated wastewater that comes in large volumes.
- Household. It is divided into central and autonomous. The central one is intended for a group of buildings or houses, and the autonomous one is for populated areas.
- Stormwater. The need for this type of sewerage arises to remove precipitation away from the site.
These are the main types of sewers for a private home, but there are also subtypes of sewers.
Subtypes of sewers:
Outdoor. This sewer system performs the function of removing wastewater from the internal sewer system and moving it to treatment facilities. These include: local treatment facilities, wells, septic tanks, pumping substations.
In turn, external sewerage is divided into:
- Pressure. It removes wastewater forcibly using special pumps.
- Non-pressure. It removes wastewater by gravity, thanks to different heights of the pipeline.
Internal sewerage. Performs the function of collecting internal wastewater and then moving it to treatment facilities. It collects wastewater using sanitary fixtures and water intake piping systems.
There are many types of sewer systems. But it is worth noting that no matter what system is chosen, it is imperative to adhere to the norms and requirements of SNiP.
If you are confident that you will be able to build a sewer system yourself, then you can use the services of specialized companies. Naturally, turnkey sewerage for a private house will require significant material costs, but there will be a high-quality sewerage system.
The benefits of integrated water supply design
External networks and internal water supply and sewerage systems are only part of the building’s engineering networks, many of which are interconnected. If the coolant is water, then heating is inextricably linked with water supply, plus the use of pumps and other devices makes these systems dependent on electricity. Therefore, an integrated approach to water supply design is recommended - the creation of utilities taking into account the characteristics of each system. Such a project will save money and allow all networks to operate efficiently.
Project development
Strict compliance with all requirements when creating a project requires a special approach. The design engineer takes into account all factors that may contribute to the deterioration of the technical characteristics of the designed communication system.
Factors to consider include:
- the total length of the future system;
- number and location of water intake points, plumbing fixtures;
- diameter size of the pipes used;
- communication performance characteristics;
- quantity of wastewater, methods of its disposal;
- use of water for possible fire fighting and other needs.
An algorithm for mandatory actions required when designing water supply and sewerage networks has been developed:
- The engineer conducts a thorough analysis of the available data, studies in detail the documentation of the structure and its communications, and the technical condition of the premises.
- The technical specifications are drawn up by the designer and agreed upon with the management company.
- Project development: all communications, components, equipment location are indicated, the necessary diagrams are drawn up.
- Coordination of prepared documents.
Portfolio of works
View in detail
completed projects
order a project
Shopping mall
Project work
- Technical customer
- General contractor
- Design
- Excavation
- Monolithic works
- Installation of metal structures
- Construction of roof and walls
- Construction of facades
- Installation of utility networks
- Finishing work
Portfolio of works
View in detail
completed projects
order a project
Salyut Stadium
Project work
- Technical customer
- General contractor
- Design
- Excavation
- Monolithic works
- Installation of metal structures
- Construction of roof and walls
- Construction of facades
- Installation of utility networks
- Finishing work
Cost and timing of project preparation
Each water supply system is designed individually. During development, decreasing or increasing coefficients can be applied. In particular, if it is necessary to design and install utility networks in a short time, the cost of services increases. Also, increasing factors are used when performing unique work and developing specific design solutions. Price reductions are possible for complexes of objects, multi-storey buildings with a standard floor plan, as well as in a number of other situations.
To order professional design services in Moscow and Moscow Region, contact us by phone or email. With Obion you get impeccably reliable and balanced systems designed for long, trouble-free service.
Why you can trust us with design
We employ only experienced, qualified employees. We have extensive design experience and are improving our skills, thanks to which we can successfully apply modern design methods when performing work, use the latest technical solutions and create functional, reliable and cost-effective communications.
If you are just thinking about the need to design engineering systems, then you should know that design is the first stage of installing engineering systems at any facility. It is very difficult to create a functional water supply system without preliminary design, so it is better to foresee all the subtleties and nuances before installation begins. From us you can also order an electrical project, a sewerage system project, a heating project, a ventilation project and an air conditioning system project for your facility.
You can pre-calculate the cost of the project using the automatic service calculator.
Drainage from the house
When carrying out construction work to install a sewer system, it is important not only to know how to install a sewer system in a private house, but also how to remove the sewer system from a private house correctly.
In order for the sewerage system to be drained correctly in a private house, the pipeline outlet through the foundation must be planned in advance. If such an exit was not provided for in the foundation, then it will still have to be made. The diameter of the punched opening for the pipeline must be of such a size that the free gap around the pipe is at least 200 mm.
As practice shows, sewerage is introduced into a house at a depth of 0.5-0.7 m. When deciding how to remove sewerage from a private house, it is imperative to take into account the maximum protection of the pipeline. To do this, a sleeve is installed at the site of the opening from the foundation, the diameter of which is significantly larger than the pipe. This condition is important for the formation of free space between two surfaces.
In general, installing a sewer system in a private house is not difficult, even on your own. But in any case, having basic skills in electrical work will not hurt.
Which autonomous system to choose - with a well or a borehole?
A well is constructed when the water in it is suitable for drinking. This is obtained from a depth in the soil from 4 to 15 m.
When deciding to operate a well, it is very important to consider whether it can supply water to a family of four.
The average well stock is 200 liters. The disadvantage of water intake from a well is the high probability of groundwater getting into drinking water.
Another option to connect water is to drill and equip a well.
Whether it is better than the option with a well depends, first of all, on the characteristics of the soil in the local area. Another important factor is the depth of the aquifers and their productivity.
When thinking about what kind of water supply project to implement in a private house, in a number of cases they decide to take advantage of the benefits of a well water supply system:
- water flows into the home in any case, even if the equipment fails - you can collect water in containers or buckets suitable for it;
- service life - an equipped well is used for at least 50 years;
- affordable cost of construction, which in the case of a well is much more expensive.
As you can see, the decisive factor when choosing a water supply source is the size of the budget for water supply facilities.
The price of a well is influenced by: drilling method, type of structure, the possibility or impossibility of using productive equipment during drilling and other factors.
As a rule, a well is drilled using special equipment, and the trenches for the pipes are dug by the site owners or contractor employees.
Before you finally decide whether to choose a well or a well for country water supply, talk to your neighbors and local residents.
Try the waters of those who live nearby. If most of the homeowners in the area use a well, it is probably locally feasible, economical, and reasonably effective.
If you decide to build a well, you should know some drilling features. There are two types of wells - artesian or “limestone” and “sand”. The choice of design for arrangement is determined by the depth of the aquifer and its type.
Drilling a well “on sand” - features
When drilling a well “into sand”, they use the upper layers of the “sandy aquifer”, which lies under the loam that filters groundwater.
Such a well often goes 40-50 m deep. If during drilling they fall into the bed of an underground river, then it is enough to make the well no more than 15 m deep. In this case, the filters and pipes of the system do not become clogged with sand, since the soil layer has a pebble structure, and excavation is reduced.
The facility can be operated for 15 to 20 years. A standard well lasts 5-7 years. If we talk about a 15-meter depth, then it is easier to achieve it manually. With this kind of drilling - experimentally - the probability of hitting a good water carrier is higher.
The operation of special equipment is associated with serious costs, and this method of drilling, according to many experts, is less effective. After all, the machine drills only to a given depth, and getting into a good water carrier is more problematic.
Drilling a well “on limestone” - features
An artesian well is drilled to limestone rocks, which can lie at a depth of 130-140 m.
Artesian water obtained from a well is of better quality, and its supply is practically unlimited. Minimum – 1500 l.
There is no need to install special equipment for water intake, since the water enters under high pressure.
Under pressure, it breaks out to the surface of the well itself. The source can be operated for 50 years.
Among the disadvantages of a well as a key component of the water supply system of a country house, its high cost and the need for registration should be mentioned. Since the limestone aquifer is included in the state strategic reserve, the object must be registered.
Equipment and its cost
A water supply project for a private home involves the operation of special equipment that is installed in the living area and above the source.
Raw materials are supplied using household water supply stations. Thanks to them, the supply and pressure of water is uninterrupted. The pump is connected to a hydraulic accumulator, to which drainage systems are connected.
When the water in the house is turned on, when residents open the faucet in the kitchen or bathroom, the water pressure in the system decreases. The control relay is usually activated when a value of 2.2 bar is reached, turning on the pump, which begins to pump water again.
Water continues to flow into the system until the pressure reaches 3 bar. In this case, the relay is activated again and the pump is turned off.
When a pump is installed above the source, a caisson is used in which the well is connected to the water supply system.
- The price of the caisson is approximately 15 thousand rubles.
- The cost of the pump depends on its technical characteristics. On average it is 2-4 thousand rubles. It is not recommended to buy a pump in advance.
After all, the technical parameters of the source are precisely determined only after drilling, and it is better to purchase pumping equipment that meets them. This will allow you to choose the optimal type of product that can supply water uninterruptedly.
General scheme of water supply in a private house
Required elements of the system:
- Water source.
- A hydraulic accumulator that generates the required pressure and controls the operation of the pump.
- Water filters – purifying and preparing water. To choose the right equipment, you need to conduct an examination by sending a water sample for laboratory testing. Process water is supplied to the house separately. Since this water is not prepared from it and is not drunk, it does not need filtration.
- The pump forces soil water into the system.
- A water heater is used to provide hot water to a home.
Features of well arrangement
- The time is right . It is better to carry out installation work in the summer, at the end of spring or beginning of autumn, when it is warm outside and it is easier to identify a good water carrier in the ground.
In the warm season, the water does not rise, the soil is more pliable, and digging trenches is easier. Due to the fact that the hydraulic accumulator is very expensive, many homeowners do without it, replacing the device with homemade analogues for regulating the pump.
- Place for a water source. Quite often people decide to dig wells for home water supply. It is easier and cheaper to equip such a facility.
And as already mentioned, in case of unforeseen circumstances, water intake from the well is possible using buckets. But before digging begins, you should decide on the choice of location for the water intake point.
They search for something suitable for a well using proven folk methods, or with the help of modern devices.
The surest way is to visually observe the volume of dew and its presence at 4-5 am for six months. Based on a summary of such observations and a diagram, you can find out exactly where more moisture accumulates. It is in this place that the well should be built.
When choosing a water intake point, sanitary restrictions must also be taken into account. At a distance of 50 m from the well there should be no compost heaps, cesspools, sewage drains, toilets or other pollution.
It is better to dig a hole at some distance from the house so that the washing out of sand from the soil does not cause the foundation to move.
Having determined a place for a well shaft, you can order a water supply and sewerage project for a private house. It is better to contact an experienced contractor who has sufficient knowledge and skills.
Although design is relatively expensive - a project can cost 50 rubles per square meter of plan - it requires a professional approach.
Only specialists can give accurate guidelines in the arrangement of water supply, select equipment correctly, calculate estimates and design an up-to-date and complete system that can work efficiently for many years.
In the meantime, while the contractor is preparing a project for the external water supply of a private house, in the case of a well, you can start digging it.
- Construction of a well pit. A well shaft with reinforced concrete rings is one of the most common options for arranging water sources. For its construction, the corresponding site is first leveled.
Then a circle is drawn with a radius greater than that of the concrete ring by 10-20 cm. Digging a hole is carried out using a shovel. You should stop when the edge of the ring placed in the hole protrudes 10 cm from it.
Typically, the side of the element rises to a height of 0.9 m, and sometimes 1 m. Once the required depth is reached, the reinforced concrete ring is immersed in the pit. In this case, at least 3 connecting brackets are installed on the end part.
They continue to dig the hole until the depth again reaches the height of the ring. The soil placed in the container is lifted up. Having reached the desired depth, the first ring is lowered, fixing the second ring to its end with staples.
In the latter, a hole is made with a diameter 1.5 times greater than the diameter of the pipe used in the water supply system. The work continues until water begins to seep into the well shaft.
As a rule, water intensively flows into the well on a 6-8 concrete ring. It is better if there are at least 3 fontanelles. Having stopped digging and laying the rings, the sand and water are pumped out, and the soil is removed.
Then they go deeper another half a meter, keeping the pump on, as the water flows intensively. Having completed the excavation, the mine is left for a day to determine the water level. It is covered and fenced to avoid accidents.
- Completion of the well arrangement . After a day, the water level is checked, controlling the mark of 1-1.5 m. This value is optimal. The water is pumped out, small stones are placed at the bottom of the pit, then a layer of crushed stone 30-50 cm high. This creates a natural water filter. Each joint of the rings is sealed with a mortar of cement and sand. If the work is carried out correctly, the well shaft is filled with water to 1.5 rings.
- How is the connection made?. The arrangement of water supply involves the installation of equipment and drainage systems. A trench is dug from the water source to the building, passing below the depth at which the soil freezes.
A pipe made of any suitable material is placed in the trench. When choosing pipes, they are guided by the budget and the characteristics that need to be obtained from the water supply. A common choice is metal-plastic pipes, which are easy to install, quite flexible, durable and strong. Experts advise installing the pump in the utility room of the house.
- Branch laying . You need to insert the pipe leading from the well into the hole on the concrete ring, bend it and lower it to the water in the shaft. A mesh filter must be placed inside the outlet. Make sure that the bottom of the pipe rises from the bottom of the well shaft by 30-40 cm.
Having reached this mark, the water is pumped out again, then a pin is driven into the well bottom. The pipe is attached to a pin. In a reinforced concrete ring, the hole is covered with a cement solution, after which the trench is buried.
At a depth of 0.4 m and at a distance of 1.5 m from the concrete rings, a clay castle is built near a water source. Its standard thickness is half a meter. A clay castle allows you to protect the well from rain and groundwater entering the source.
- Equipment Tips . The water supply installation is selected based on the technical parameters of the well. The most popular units raise water to a height of 40 m and pump from a depth of about 9 m. If the source is remote from the house, it is better to buy a self-priming centrifugal pump with an external injector. This one pumps water from a depth of 45 m.
- Pump installation. In the place where the pumping station is supposed to be installed, a minimum winter temperature of 2 degrees is permissible. Before entering the pump, you need to install a check valve and install a coarse water filter. A fine filter is placed behind the unit.
Then a pressure gauge is connected to the equipment, which reacts to the pressure of a relay and other devices. A pipe is inserted into the collector, which distributes water to consumers. The final work involves laying the wiring inside the house - room by room.
Features of well construction
When choosing a water source, in this case the same restrictions as outlined above are taken into account. The main difference is that the well can be installed directly next to the house.
The cost of a water supply project for a private home is higher in this case. Drilling a well will cost approximately 2-3 thousand rubles per square meter.
The amount of payment is influenced by the remoteness of the site, the types of elements, pipes, equipment used, the presence of quicksand in the ground and other factors. To save money, some drill a well on their own.
- Self-drilling of a well . To drill a well, you will need a tripod, a core and a lift. The tripod is mounted above the intended water intake location.
First, a 1-1.5 m deepening is made using a pin drill, removing the outer soil layer. A casing pipe with teeth is placed into the resulting hole. A well is drilled for her until a good water carrier appears. Everything that penetrates it first can be passed through.
Having found a suitable layer, a zinc-coated water pipe with a filter installed at its end is placed in the casing pipe. The segments of elements are connected using a coupling, and the joint areas are well coated with sealant. Next, the casing pipe is removed.
- Installation of equipment . There are two installation methods - with equipment above a warm utility well or with the installation of a caisson. The second method is quite popular.
In this case, dig the pipe at a depth of 2.5 m so that the diameter is twice the diameter of the caisson. A concrete cushion is poured onto the bottom so that its thickness is at least 0.2 m. Such a cushion bears the load from the caisson.
The borehole pipe is cut so that it protrudes into the caisson by 0.5 m. At a depth of about 2 m, a trench is dug into which the water pipe is placed. Water will be transported through it to the home. A hydraulic accumulator is installed inside a warm room.
The pump is fixed inside the caisson, then connected to the drainage system. After installing the control unit and filters, the caisson is poured around the perimeter with a concrete solution approximately 0.4 m thick. When the concrete hardens, the remaining space is filled with a mixture of cement and sand, leaving approximately 0.5 m to the top, after which the soil is laid. All this provides high-quality protection for the caisson in case of frost.
- Distribution of water inside the building. When water is brought into the house, it becomes possible to distribute it indoors. An important stage of work is the installation of water heating equipment. The choice of devices of this type today is wide.
A good option might be a 2-circuit gas boiler. One outlet is used to heat water in the heating system, the second - for household needs. Cold water is supplied from the pump to the boiler. There is an outlet from the boiler with hot water connected to the collector.
The collector distributes the water resource throughout the building. The boiler can also be single-circuit. This is how water is heated only for domestic needs. Electric or gas boilers are used.
A storage water heater powered by electricity is often installed. Cottages sometimes have more than one instantaneous heater installed. After installing a water supply system in a private house, you need to arrange sewerage and drainage.
Main stages of water supply installation
The work necessarily includes the following steps:
- Clarification of the task and agreement with the customer.
- Marking and positioning on site.
- Formation of technological holes, niches.
- Excavation work (digging a trench, creating a cushion, laying thermal insulation).
- Rough line laying.
- The final connection.
- Pressure testing (pressure test).
- Fixing the pipe to the wall of the building.
- Test activation (flushing).
- Decorative finishing.
Recycling water supply system
This scheme is not in demand in household construction, but is very useful, for example, at a car wash. Due to repeated use, significant savings in valuable resources are achieved.
A mandatory element of such complexes is the equipment of settling tanks and filters. The benefits include reduced consumption and wastewater, which has a negative impact on the environment. In large industries, steam can be used as a source. This results in large volumes of distilled water needed in many production processes.
