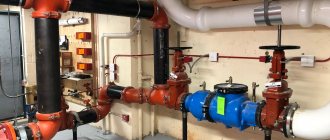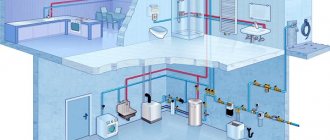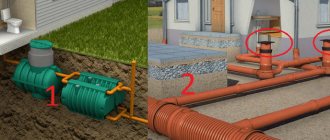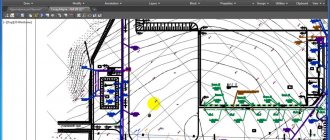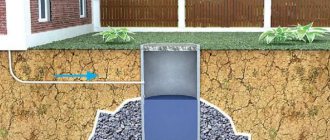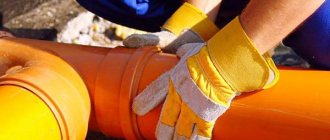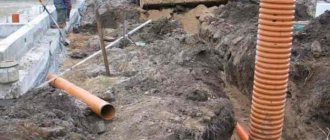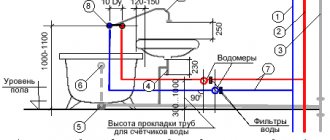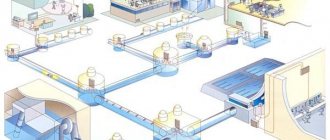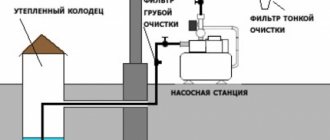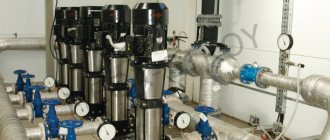Preface
Preface
The goals, basic principles and basic procedure for carrying out work on interstate standardization are established by GOST 1.0-92 “Interstate standardization system. Basic provisions" and GOST 1.2-2009 "Interstate standardization system. Interstate standards, rules and recommendations for interstate standardization. Rules for the development, adoption, application, updating and Center for the methodology of regulation and standardization in construction" (JSC "CNS")
2 INTRODUCED by the Technical Committee TC 465 “Construction”
3 ADOPTED by the Interstate Scientific and Technical Commission for Standardization, Technical Regulation and Conformity Assessment in Construction (MNTKS) (Minutes dated December 8, 2011 N 39)
The following voted for adoption:
| Short name of the country according to MK (ISO 3166) 004-97 | Country code according to MK (ISO 3166) 004-97 | Abbreviated name of the national construction management body |
| Azerbaijan | AZ | Gosstroy |
| Armenia | A.M. | Ministry of Urban Development |
| Kazakhstan | KZ | Agency for Construction and Housing and Communal Services |
| Kyrgyzstan | KG | Gosstroy |
| Moldova | M.D. | Ministry of Construction and Regional Development |
| Russian Federation | RU | Department of Architecture, Construction and Urban Development Policy of the Ministry of Regional Development |
| Tajikistan | T.J. | Agency for Construction and Architecture under the Government |
| Uzbekistan | UZ | Gosarchitectstroy |
| Ukraine | U.A. | Ministry of Regional Development, Construction and Housing and Communal Services |
4 By Order of the Federal Agency for Technical Regulation and Metrology dated October 11, 2012 N 484-st, the interstate standard GOST 21.704-2011 was put into effect as a national standard of the Russian Federation on May 1, 2013.
5 INSTEAD GOST 21.604-82
Information on the entry into force (termination) of this standard is published in the monthly published information index “National Standards”.
Information about changes to this standard is published in the annually published information index “National Standards”, and the text of changes and amendments is published in the monthly published information index “National Standards”. In case of revision or cancellation of this standard, the relevant information will be published in the monthly published information index “National Standards”
AMENDED Change No. 1, approved and put into effect by Order of the Federal Agency for Technical Regulation and Metrology dated November 25, 2016 N 1801-st from 07/01/2017
Change No. 1 was made by the database manufacturer according to the text of IMS No. 3, 2021
Design of wastewater system and water supply units
Each of these systems is of great importance for the normal functioning of citizens. For this reason, the comfort of the residents, as well as the livability of the apartment or private house, directly depends on the competent drawing up of the drawing.
The waste system has a special role. Some residential property owners are of the opinion that the process of implementing such a system is very simple and will not cause difficulties. However, even the procedure for preparing project documentation is considered a large, responsible and labor-intensive process. If at this stage you do not provide for all the details and make even a minor miscalculation, then in future operation it will certainly appear. There are even situations when incorrectly used sewerage symbols on the drawings will lead to the complete unsuitability of the building for habitation of citizens.
Wastewater system design
Purpose of sewerage
The main purpose of the sewer system is to remove used water and solid waste from the apartment. Often these things have a very unpleasant odor, so the design of the drain must take into account hygiene standards and rules. Due to the fact that the sewer system discharges large volumes of water, fats and solid objects, the waste system must be constructed from proven and reliable parts that perform their intended purpose well over a long service life.
In addition, it is important to remember about force majeure circumstances. Therefore, symbols on water supply and sewerage diagrams according to the drawing should be placed so that if an unforeseen circumstance arises, it is possible to urgently make adjustments to the operation of the system.
Appendix B (for reference). Examples of executing network profiles
Appendix B (for reference)
Figure B.1 - Example of design of the longitudinal profile of a pressure network for underground installation
Figure B.1 - Example of design of the longitudinal profile of a pressure network for underground installation
Figure B.2 - Example of a gravity network profile
Figure B.2 - Example of a gravity network profile
Figure B.3 - Example of a pressure network profile for overhead installation
Figure B.3 - Example of a pressure network profile for overhead installation
Appendix B (Changed edition, Amendment No. 1).
- Working drawings intended for construction and installation work (main set of working drawings of the VK brand):
- general data on working drawings: a) list of working drawings of the main set;
- b) list of reference and attached documents;
- c) list of main sets of working drawings;
- d) symbols;
- e) general instructions: information about the documents on the basis of which the decision to develop working documentation was made (for example, design assignment, approved design documentation);
- a record of the compliance of the working documentation with the design assignment, the issued technical specifications, the requirements of current technical regulations, standards, codes of practice, and other documents containing established requirements;
- a list of technical regulations and normative documents containing requirements for technical solutions and further work, references to which are given in the working drawings;
- the absolute elevation accepted in the working drawings of a building or structure as conditionally zero (as a rule, it is given on drawings of architectural and structural solutions);
- a record of the results of testing for patentability and patent purity of technological processes, equipment, structures, products and materials used for the first time in design documentation, as well as numbers of patents and applications for which decisions were made to issue patents for inventions used in the design documentation (if necessary);
- a list of types of work that affect the safety of a building or structure and for which it is necessary to draw up inspection reports for hidden work, critical structures and sections of engineering support networks;
- information about who owns this intellectual property (if necessary);
- operational requirements for the designed building or structure (if necessary);
- links to regulatory documents used to calculate water supply and sewerage systems;
- characteristics of system installations;
- requirements for the manufacture, installation, testing and thermal insulation of pipelines;
- special requirements for installations (explosion safety, acid resistance, etc.).
In general instructions, you should not repeat the technical requirements placed on other sheets of the main set of working drawings, and give a description of the technical solutions adopted in the working drawings.
It is allowed to include in the main set of working drawings rectangular isometric projections of systems obtained by visualizing a three-dimensional electronic model of the systems.
* Perform if necessary.
What is the need for the existence of GOST
The design of water supply and sanitation complexes is carried out within the framework of general rules and requirements. They combine all such developments into a single system. All elements of external or internal complexes used to create sewer lines are manufactured according to a single standard. To create technical documentation, strict design rules are also required. The procedure for their creation is determined by GOST design of drawings of water supply and sewerage internal networks (abbreviated name GOST 21.601-2011). It determines the methodology for preparing working drawings or documentation for internal communications of buildings or structures for a specific purpose.
Construction work is carried out in accordance with SNiP, which clearly defines the procedure for creating all networks or communications. Design documentation drawn up in an arbitrary manner will not give a clear, accurate idea of the composition of the system, its elements, and components. Technical drawing is subject to the general requirements of GOST, but the specifics of creating water supply and sewerage systems required the adoption of a separate standard for documentation. It became GOST “water supply and sewerage”. This is a common name that is used by specialists for simplification. In fact, there are two parts that determine the methodology for preparing documentation for the external or internal parts of the drainage complex. They differ significantly from each other in various ways:
- conditions ;
- composition of equipment used during construction or operation;
- general piping configuration.
It is not practical to combine the external and internal parts into a single standard. It will be necessary to constantly clarify for which areas these requirements are valid. In addition, elements located inside buildings and structures do not experience such severe loads as external lines. It is also important to take into account the framework within which these standards operate - they have nothing to do with water treatment systems, as well as wastewater treatment plants.
You may also like: Sewer rings - sizes, types, characteristics!
List of standards for water supply and sewerage for the development of PD
A list of basic regulatory documents on water supply and sewerage that must be used when developing project documentation, as well as conducting an examination. Decree of the Government of the Russian Federation of February 16, 2008 (02/16/2008) No. 87 “On the composition of sections of project documentation and requirements for their content”
Mandatory for use in accordance with Decree of the Government of the Russian Federation dated July 4, 2021 N 985
- SP 30.13330.2016 “SNiP 2.04.01-85* “Internal water supply and sewerage of buildings.” Sections 1, 4 (clause 4.6), 5 (clauses 5.1.1 - 5.1.4, 5.3.1.5, 5.3.2.4, 5.3.3.5, 5.3.3.6, 5.3.4.1, 5.3.4.3, 5.4.16, 5.5. 3 - 5.5.5, 5.6.1, 5.6.3 - 5.6.6), 6 (except for paragraphs 6.1.2, 6.1.6, 6.1.10, 6.3.9, 6.3.11, 6.4.7, 6.4. 15, 6.4.16), 7 (clauses 7.1.1, 7.1.2, 7.1.4, 7.1.5, 7.1.7, 7.1.9 - 7.1.11, 7.2.1, 7.2.5, 7.3.1, 7.3.4, 7.3.9, 7.3.10, 7.3.12, 7.3.14, 7.3.18 - 7.3.20, 7.4.7 - 7.4.10), 8 (clauses 8.1.2, 8.1.3, 8.3. 1, 8.3.2, 8.3.4, 8.3.6, 8.3.13 - 8.3.18, 8.3.20, 8.3.22, 8.3.24, 8.3.28, 8.6.2 - 8.6.7, 8.7.2, 8.7.14), 9 (except for clauses 9.1.3, 9.1.7, 9.3.2, 9.3.4, 9.4.2), 10 (clauses 10.1, 10.2, 10.8).
- SP 31.13330.2012 “SNiP 2.04.02-84* “Water supply. External networks and structures.” Sections 1, 4 (clauses 4.3, 4.8), 5 (clause 5.10), 7 (clause 7.6), 8 (clauses 8.10, 8.84 - 8.86), 9 (clauses 9.2, 9.15, 9.112, 9.113, 9.118, 9.127 - 9.130, 9.132, 9.155, 9.160, 9.179, 9.183), 10 (clauses 10.1 - 10.4, 10.6 - 10.10), 11 (clauses 11.5, 11.10, 11.12, 11.14, 11.21, 11.26, 11.27, 11. 31 — 11.36, 11.38, 11.39, 11.40, 11.44, 11.48, 11.52, 11.53, 11.56, 11.57), 12 (clause 12.3), 14 (clauses 14.39, 14.42), 15 (clauses 15.3, 15.5, 15.10, 15.22, 15.28, 15.29, 15.3 0, 15.36, 15.38 - 15.40) , 16 (points 16.1, 16.3, 16.5, 16.10, 16.15, 16.16, 16.20 - 16.22, 16.23, 16.29, 16.31, 16.32, 16.34 -16.43, 16.45 - 16.48, 16.58, 16.59, 16.60, 16.62 - 16.65, 16.67, 16.92, 16.94, 16.96, 16.98 - 16.106, 16.108, 16.110 - 16.119, 16.121 - 16.128).
- SP 32.13330.2018 “SNiP 2.04.03-85 “Sewerage. External networks and structures.” Sections 1, 4 (clauses 4.8, 4.9, 4.12, 4.18, 4.19, 4.21), 5 (clauses 5.1.1 - 5.1.4, 5.1.6, 5.1.8, 5.1.10, 5.3.1, 5.4.2, 5.4.4, 5.5.1), 6 (clauses 6.1.4, 6.1.6, 6.1.7, 6.2.1 - 6.2.4, 6.3.1, 6.3.5, 6.3.7, 6.7.1, 6.7. 2, 6.10.2), 7 (clauses 7.1.1, 7.6.1 - 7.7.4, 7.7.6, 7.7.7), 8 (clauses 8.2.3, 8.2.6, 8.2.8, 8.2.15, 8.2.19), 9 (9.1.1, 9.1.2, 9.2.14.1), 10 (clauses 10.1.3, 10.2.9), 11 (clauses 11.1.1, 11.2.1, 11.2.2), 12 ( except for paragraphs 12.2.2, 12.3.1.4, 12.3.1.8, 12.3.1.13, 12.3.2.3, 12.4.2.2, 12.4.3.2).
On a voluntary basis in accordance with order No. 687 of April 2, 2021 of Rosstandart
- GOST 21.601-2011 “System of design documentation for construction. Rules for the implementation of working documentation for internal water supply and sewerage systems"
- GOST 21.704-2011 “System of design documentation for construction. Rules for the implementation of working documentation for external networks, water supply and sewerage"
- SP 129.13330.2019 “SNiP 3.05.04-85* External networks and water supply and sewerage structures”
- SP 30.13330.2016 “SNiP 2.04.01-85* Internal water supply and sewerage of buildings.”
- SP 32.13330.2018 “SNiP 2.04.03-85 Sewerage. External networks and structures.”
- SP 66.13330.2011 “Design and construction of pressure water supply and sanitation networks using high-strength pipes made of nodular cast iron.”
- SP 273.1325800.2016 “Water supply and sanitation. Rules for the design and execution of work when restoring pipelines using flexible polymer hoses.”
- SP 344.1325800.2017 “Internal water supply and heating systems for buildings using cross-linked polyethylene pipes. Rules for design and installation"
- SP 347.1325800.2017 “Internal heating systems, hot and cold water supply. Rules of operation".
- SP 399.1325800.2018 “External water supply and sewerage systems made of polymer materials. Rules for design and installation."
Composition of the section “Water supply system” according to post. 87
Composition of the section “Water disposal system” according to post. 87
