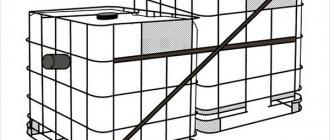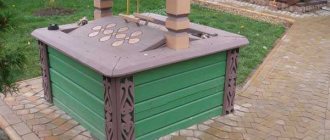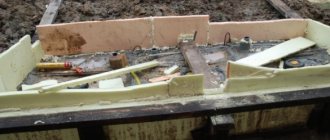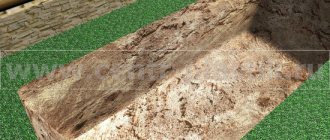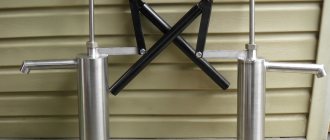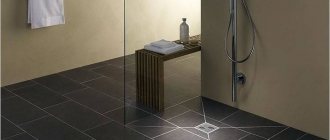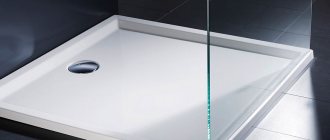After all, water, which gives life to all creatures in nature, does not show a friendly attitude towards building structures, so ignorance of the technology can lead to the need to make unplanned major repairs very soon.
Using our advice, the reader will be able to arrange the bathroom correctly, so that you will not have to worry about renovating this room for many years.
Is it possible to install open or closed shower stalls in a wooden house?
The choice of shower corner or stall configuration is also of significant importance. There are two varieties: open and closed. The last option is a hermetically sealed box of different sizes and shapes. The advantage of this type is that water does not splash around when bathing, and the deep tray with comfortable sides holds a large amount of water.
The open-type shower stall also differs in size, shape and method of fastening:
- open cabin with two glass doors without tray;
- shower corner mounted between two walls;
- a cabin with a ladder without a pallet;
- semicircular cabin without doors with a ladder.
In a wooden room you can install any of the above types of cabins. The basic rule is the correct installation and sealing of the booth attachment point.
If you don’t have the time or desire to experiment with open shower configurations, you can install ready-made hermetic boxes. They are closed on all sides, and water does not penetrate further than the inner walls of the cabin.
Premises requirements
The initial question of those who decided to install a shower in a wooden house is the possibility of protecting the wood from constant moisture and temperature changes.
After all, even if a closed box is installed, moisture does not disappear anywhere; it settles evenly on all surfaces. What to do in this case?
First of all, you should pay attention to the type of wood from which the walls and ceiling are paved. For rooms reserved for the bathroom, wood species such as pine, cedar or aspen and linden are used. Such trees tolerate temperature changes well and emit a pleasant smell.
When planning the installation of the booth, the space is divided into several zones:
- space for installing a shower stall;
- pre-bath area;
- free space for other accessories.
The difference between such zones is the need for additional processing/finishing or the lack thereof.
For example, in the dressing room there are places for placing towels, mirrors, rugs and ottomans. There is moisture in this place, but there is no direct contact with water. If the wood you choose is of high quality, then you don’t need to worry about rotting. To preserve the original appearance of the wood, it is enough to paint the material with colorless Belinka paint. The paint number depends on the shade of the wood, the most universal is No. 61. In the place where the open or closed cabin will be located, it is worth carrying out additional work to provide the wood with waterproofing. If we talk about natural ingredients that are absolutely hypoallergenic and safe even at high temperatures and high humidity, then it is worth considering drying oil mixtures. There are several varieties of this material, but you should use linseed or hemp oil. Cheaper analogues based on sunflower or castor or mineral oil will not be as effective.
Natural drying oils also contain an admixture of synthetic additives based on metals - lead, lithium, strontium or zirconium. All of these metals are toxic. In order for them to be useful, they are simmered at high temperatures until they are added to the drying oil. Without an admixture of such elements, vegetable oil alone will not have the desired effect.
If an open-type booth is installed, which is attached to wood, craftsmen often use the technique of combining finishing materials. Small tiles or plastic panels are placed on the floor and inside the walls of the booth, and wood or solid timber is placed on the ceiling and near the booth.
Tips for choosing a box - how to choose a practical option?
When choosing a cabin or box for swimming in a wooden house, pay attention to the following features:
- Width and length. Depending on the dimensions of the room, the size of the booth is selected, but products smaller than 80 cm are impractical. Because taking a shower in a small box will be less inconvenient for a person of any size. The best options are semicircular boxes installed on the corner of a room with dimensions of 120 by 90 cm.
- Cabin height. If you are choosing options among the closed type, it is worth buying those models that will be 30-40 cm below the ceiling level. With the open type, it is also worth considering such features. It will not be possible to install the booth end-to-end on your own. As a rule, this is done by professional companies for individual orders and measurements.
- Shape and model. Today, more and more often, manufacturers are experimenting with creating a variety of models of shower stalls, paying attention to extraordinary and attractive variations. The choice depends solely on the individual preferences of the buyer and his vision of the ideal bathroom.
- Materials used for the production of boxing. Here they focus on pricing policy: the higher the cost, the more advantages the booth has. For example, tempered glass is an order of magnitude more expensive than inexpensive plastic options. And also don’t expect high reliability from inexpensive models.
Where to begin?
First of all, you need to understand what you want to get in the end. What qualities, amenities and functionality should a shower stall for a summer cottage have? How many people will use the shower? The choice of tank capacity and the need for drainage depend on this.
An important factor is the characteristics of the landscape and soil of the site. If there is an elevation, it is better to make a shower there. This will save you from having to drain the water. It is advisable that the sun shines on this place all day. If you have automatic water supply, you can automatically fill the tank.
Installing an elevated shower stall
It’s also worth deciding. What material will you use to make the shower stall for your dacha? The frame is made of metal round or profile pipes. You can opt for wooden blocks. Wall materials can be very varied. It all depends on your imagination and budget. Suitable for these purposes: tarpaulin or any thick fabric, plastic film, slate, wood, lining, metal sheets, brick, etc.
A summer shower cabin for a summer cottage with your own hands can be attached to a country house, made into a separate building or mobile. The latter option does not require a foundation, and if necessary, the structure can be disassembled to free up space. In this case, the shower is sheathed with light material.
Think in advance about how the water tank will be arranged. Do you want to make it heated or will you be satisfied with one in which the water is heated by the sun's rays. Draining the water is also important. The drainage system should be considered before construction begins.
Plan the dimensions of the shower stall for your dacha to be spacious. After all, you will need to put down bath accessories and put away your things. It must be at least 2 m in height, and the base must be at least 1x1 m.
Moisture protection of walls and ceilings - implementation
For the owner, the main requirement when decorating a room made of wood is that it must “breathe.”
That is, people strive to provide environmental and natural functions: breathability and vapor ventilation. But when finishing the walls and ceiling in a wooden bathroom, it will not be possible to completely ensure that the wood is “breathable”.
When treating wood even with natural oils or drying oils, the mixture penetrates inside to a certain depth, blocking the development of pathogenic bacteria and mold. The filled pores of the fiber do not allow moisture to pass through for some time, preventing it from destroying the structure of the tree, but in this case the tree itself does not “breathe.” If you do not process the material, then restoration with a grinding machine or painting will soon be required.
When installing new wood, some builders recommend not to rush to immediately treat it with mixtures or varnish. The wood must first “sit down” and adapt to the conditions of the room, otherwise salts will appear on the surface of the wood under the applied layer of varnish or drying oil. The color fades and streaks form.
Do-it-yourself assembly, installation and connection of the booth
Assembling and installing a shower stall in a wooden house is not a difficult task if you approach the work responsibly. Before installation work, it is recommended to pay attention to such features as ventilation, because wood is susceptible to rotting and drying out.
Preparing floors in the country house for a shower stall
Regardless of what type of booth is chosen for installation (open or closed), it is worth preparing the base in advance. Requirements:
- Smooth surface without bulges, irregularities and differences.
- Waterproofing work has been carried out in the area of the drainage sewer system. For open type booths, all sewer pipes are treated with mastic after installation. The pipe laying cell and outlet are also processed. If you plan to concrete the place where the pipes will be laid, then you should worry about a high-quality siphon, since getting to it after installing the booth will be problematic.
- The place where the water drains should be 2-3% below the base of the flat floor, which will ensure high-quality drainage into the sewer.
How to make a ventilation system
A ventilation system is a mandatory element not only for a wooden house, but also for any other.
If you do not worry about ventilation in a wooden house in advance, then over time the accumulated condensation will provoke the development of dampness. And this is a favorable environment for the growth of bacteria, mold, fungi and insects. There are several types of ventilation, differing in the type of installation and principle of operation:
- Passive ventilation is a system of channels and boxes that ensure air movement without mechanical or electronic devices. However, this type of bathroom will not be enough.
- Mechanical or forced ventilation is a system consisting of a fan with adjustable air speed and electrical control unit. There are several types of such control: the ventilation or control unit is automatically turned on with the light, or separately from the light, which is regulated by control on a special unit.
High-quality air exchange for a cheap room in a wooden house is 110 m3/hour. When choosing electronic or mechanical ventilation, you should pay attention to such parameters.
Sewerage
A prerequisite for organizing a high-quality shower stall is to ensure drainage.
If the sewage system is central in an apartment building, then you only need to check its integrity and compliance with safety standards. In the case of a wooden country house, it is important to take care of the sewage system at the construction stage.
There are 2 options for arranging sewerage in a private wooden house:
- A metal tank that is located directly under the bathtub in the ground. There are stones at the bottom of the tank, the walls are processed with a chisel. The tank is drained through an attached pipe from the shower stall.
- A hole on a plot of land that serves as a drainage well. The system also consists of drainage, pipes and trays.
Wall construction
The walls under the shower stall can be made of either solid wood or clapboard. The main requirement in both situations is treatment with special compounds that prevent rotting and drying out.
Waterproofing of premises
Waterproofing a wooden shower room is done using several materials, depending on the purpose of the area:
- mastic - for treating sewer pipes, space under the pallet, cells for sewerage;
- waterproofing impregnation of the pasted type, which is used under floors;
- paste mixtures for floors or wood;
- dry mixtures based on powders - at the stage of waterproofing floor and ceiling surfaces before finishing with wood;
- sprayed rubber-based compounds, which are the most expensive in price, but do not require restoration or renewal;
- olive or mixtures based on oils and metals - for universal use on all wooden surfaces;
- varnishes and paints are colorless or with a tinting tint.
How to install a pallet
When choosing a shower stall with a tray, a number of the following activities are carried out:
- the pallet is turned over and a metal base is attached to the bottom for fixation, which can be in the form of a cross or metal jumpers on one base;
- brackets are installed on which the side decorative side is attached;
- the pan is turned over to its normal position and a siphon is installed, but is not inserted into the sewer. Then you need to assemble it and apply silicone to the edges, let it harden;
- depending on the configuration of the model, the top of the shower stall is assembled: fans, speakers with light and music, or light bulbs are inserted;
- the hose is mounted on the back wall of the shower stall, according to the instructions, and the control unit is attached to the clamps;
- an aluminum frame is assembled under the cabin doors, glass or plastic door frames and handles are then inserted into it;
- the door is installed in the curtains on the sides of the booth and the level of the entire structure is checked. Only after the cabin level is set, the water supply hose is connected and the control unit is connected to electricity.
It is best to choose a socket and switch for the bathroom with moisture protection.
How to install doors on rollers and without them
There are varieties of shower boxes in which the doors are not attached to the base of the side ends, but are mounted on a roller system. However, most booths are designed in such a way that the doors are opened by a permanent sliding roller mechanism located on the bottom or top of the door.
If the bolts are screwed in incorrectly or installed at the wrong level, the rollers move to the side when the doors open.
The roller structure, regardless of the configuration of the shower stall, consists of bearings, wheels on the axle, gaskets and fastenings. The door is installed after assembling the aluminum or metal frame. Doors with wheels are inserted at the last stage, when the cabin has already been assembled and leveled.
Fastening doors without a roller system is similar to installing simple curtain doors on the sides. This system is most often used for open-type booths, the side walls of which are the very walls of a wooden house.
The main disadvantage of the roller system is the susceptibility of materials to corrosion and plaque. Over time, the bearings will require replacement or lubrication, and soap deposits are difficult to wash off with anything from the door walls where the roller system is attached.
Connecting to the network - access and security
When deciding where it is better to install a cabin in a wooden house, several factors are taken into account. The main one is the distance from the electricity sewer. And if the installation location is difficult to change, then the distance from the power grid is not a limiting factor. For example, if there is no outlet in the planned location, then it can be installed using grooves or external vintage-style wiring.
The security of the connection is ensured by several factors: the presence of a moisture-protected socket, an accessible distance from the water source (approximately 40-60 cm from the shower) and the required wire cross-section that can withstand the network load.
Shower tank
Installing a water tank on a shower stall
There are no special requirements for water tanks. But there are a number of recommendations that will help you choose the best option.
- A metal container will heat up faster under the sun, while a plastic container is more durable because it is not subject to corrosion and is much lighter, which will significantly reduce the load on the frame.
- The volume of the tank is selected individually; on average, you will need 30-50 liters per day per person.
- Typically, the tank is painted black; it absorbs heat better, therefore, the water will heat up faster.
- The container must be closed with a lid, otherwise dust and debris will get into the water.
- Before installation on the frame, an outlet for the tap is cut out in the tank. For summer showers, stores sell shower kits that include: a tube, a watering can, a tap and special fittings. It is important that the hole in the tank matches the diameter of the parts of the selected kit.
Installation of a tank and outlet for a shower head
- A practical solution would be to install a tank with built-in temperature and water level sensors.
Advice! Recently, supports are often installed around the perimeter of the tank, which are then sheathed with polycarbonate. This creates a greenhouse effect. The tank is not blown by the wind, the water in it heats up faster and maintains its temperature longer.
Shower cabin design - tips for a wooden house
For many, a place to take a shower is not a mundane task, but a ritual that provides peace and tranquility. Therefore, when choosing a suitable shower stall design, pay attention to the following points:
- spaciousness;
- height and width;
- with or without pallet;
- installation location;
- the ability to combine several materials (if you choose an open shower type);
- color and shape;
- manufacturer and price.
There is no need to follow modern fashion trends, which dictate the stylistic direction. You can show your imagination by using unusual execution solutions:
- a wooden platform, which is located above the base of the floor, and on the sides are smooth glass doors on rollers, suspended from the ceiling;
- the side walls are made of small marble chips or stone, and the doors are semi-oval with wooden handles;
- a pedestal made of stone, wood or marble, walls made of glass, curtains instead of doors;
- corner booth without a top panel, the doors of which are asymmetrical relative to each other.
Many people associate a wooden bathroom with ancient Russian settlements in distant Siberia, health and the intoxicating aroma of fresh forest. Thanks to the variety of modern shapes, sizes and stylistic trends, wooden bathroom cabinets are popular among a wide range of people. An open or closed shower stall can be safely installed in rooms with wooden walls, floors and ceilings if all installation and installation requirements are met.
Where to build a shower
To build a shower, choose a place that is not shaded, located on a hill.
The area where the shower will be located should not have drafts. It is better if the tank is exposed to direct sunlight throughout the day. The shower should be located at some distance from the country house. And to ensure normal water flow, it is located at the highest point of the landscape.

