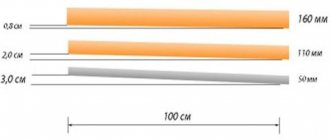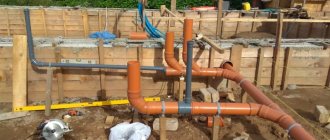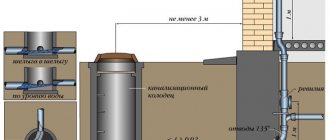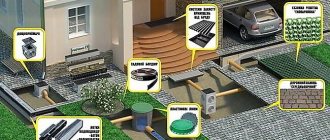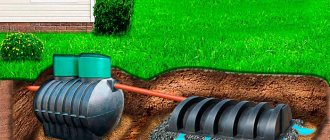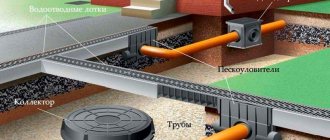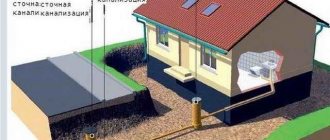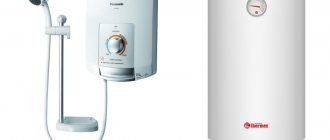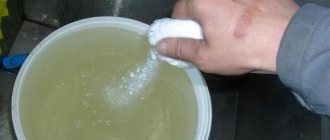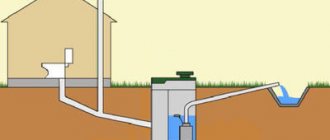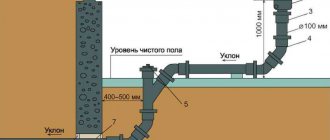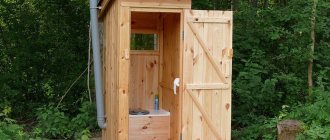For every owner of a private house, the convenience of living in this house will always come first.
That is why everyone is trying to put water in it, to make a bathroom in which all hygiene procedures can be carried out. To achieve this, you must take care of the presence of a sewer system, which you can do yourself.
How to choose a slope angle - several possible options
There are several positions that guide home craftsmen:
- Make the angle as sharp as possible;
- Make the slope minimal or skip this point altogether when installing sewer drains;
- Create a slope in accordance with SNiPs, GOSTs or specialized reference books.
At first glance, an excessively sharp slope of the sewer pipe will help the water that requires treatment to reach its destination faster. But on the other hand, the pipe is exposed to the harmful effects of wastewater. Because water moves through the drain too quickly, sewage solids, food debris and other debris that is often flushed down the toilet remain in the pipe. Therefore, the maximum pipe slope is strictly regulated. Looking ahead, I will say that it is equal to 15 cm per 1 linear meter.
Silting of the pipe will also be a problem. Over time, the sewer will become clogged and you will have to work to repair it. The service life of such a system is much shorter than the standard one and is less than a year.
A minimal slope or its absence is a serious mistake when installing a sewer pipeline. In this case, the pipe not only silts up, but is practically not cleaned naturally.
Calculation of storage capacity
The required volume of storage tank depends on how often you plan to pump out sewage: 2 times a month, 1 time a month, 1 time every two months, etc. As a rule, storage tanks for sewerage are used when the groundwater level is very high, or the volume of wastewater is small due to the small number of people living in the house (1-2 people) or rare occupancy in the house.
But still, the required volume of storage capacity is calculated using the following formula:
V=n*x*Vday
where n is the number of days from pumping to pumping;
x – number of people living in the house;
Vday – volume of wastewater per day per person (200 l/day).
For example, let’s take the following initial data: the number of residents is 3 people, the frequency of cleaning the container is once a month.
V=30 days * 3 people * 200 l/day = 18000 liters = 18 m3
In total, we get the required volume of the storage tank - 18 cubic meters. meters, which is quite a lot and will cost you a pretty penny. For example, a fiberglass storage tank with a volume of 10 m3 costs about 140,000 rubles on the market.
Why do you need a pipe slope at all?
Using the angle of inclination of the sewer pipe must be used in order to deprive yourself of the following problems:
- When the pipe becomes silted, the air siphons are broken, which serve as protection against unpleasant odors in the room;
- Siltation of the main pipe threatens to completely disrupt the basic functions of the sewer outlets, which, in essence, is the cessation of the system’s operation;
- Protecting the basement of a residential building from leaks and breakthroughs depends on the correct slope.
Video on the topic:
Sewage slopes and their setting methods:
How to choose the correct sewer slope:
Also, if there are no problems with corrosion during unsloped installation of plastic, then holes may appear in the cast iron pipe. It will begin to leak water and sewage into the basement.
Previously, in multi-storey buildings, sewers were not installed with a slope, which is why there were so many cases of flooding in an apartment on the first floor or a breakthrough of the entire sewer system.
Sewer pipe laying depth
At what depth should the sewer be laid? This question was asked by everyone who dealt with sewer systems. The depth of the pipe depends directly on the depth of the sewer system (septic tank or cesspool). The depth of a standard size septic tank is approximately one and a half meters. A concrete or cement “cushion” is usually poured into the pit, or rather at its bottom, so that the septic tank does not harm the groundwater and does not crack under the weight of the earth’s surface.
Dependence of pipe depth on terrain
The depth of the sewer pipe directly depends on the area in which you live. In the warm climate in the southern part of the Russian Federation, pipes are usually not buried at a great distance from the surface. 50 centimeters will be enough. In the middle latitudes of Russia, the pipeline will need to be buried to 70-90 centimeters. This norm should be especially taken into account if trenches (pipes) lie under roads, that is, in places where snow will be constantly cleared. The ground in such places freezes deeper than in places with snow. In northern Russia, the minimum depth of sewerage should be 2-3.5 meters.
The main rule is that you cannot use bends in pipes, otherwise blockages will constantly occur.
How to choose a slope
To determine what the minimum pipe slope should be that will be optimal for you, you need to know the length of the entire sewer system. In reference books, data is used immediately in ready-made form, they are depicted in hundredths of an integer. Some employees find it difficult to navigate such information without explanation. For example, information in directories is presented in the following form as in the figures below:
Table: required slopes and diameters of pipes for drainage Table: slopes of drain pipes in the apartment
Minimum and maximum sewerage slope per 1 linear meter according to SNiP
Below is a picture that shows the minimum slopes depending on the diameter of 1 meter of pipe. For example, we see that for a pipe with a diameter of 110 the slope angle is 20 mm, and for a diameter of 160 mm it is already 8 mm and so on. Remember the rule: the larger the diameter of the pipe, the smaller the slope angle.
Examples of minimum sewerage slopes of 1 meter according to SNiP, depending on the diameter of the pipe
For example, a slope for a pipe with a diameter of up to 50 mm and a length of 1 meter needs 0.03 m. How was this determined? 0.03 is the ratio of the height of the slope to the length of the pipe.
Sewage pipe slope 110 mm for external sewerage
Suppose you need to calculate the optimal slope for a common 110 mm pipe, which is used mainly in external sewage systems. According to GOST, the slope for a pipe with a diameter of 110 mm is 0.02 m per 1 linear meter .
The optimal length of the sewer system from the house to the septic tank
Good evening! I have the following problem: I bought a septic tank (concrete) from a company that assured me that its installation would be successful. When we installed it, we saw that we had 34 m from the house to the septic tank and the height difference between the outlet of the sewer drain pipe and the entrance to the septic tank was 232 cm. Those. observing the standard slope of 2 cm per 1 m, we come to 164 cm above the entrance hole to the septic tank. The company’s employees did not agree among themselves on how to resolve the issue, and we parted ways with me. From what I have learned, such options are being looked at, taking into account that 2 inspection wells are needed. 1) 3 steps to descend, 55 cm each - 45 degree bend - pipe 45 cm long - 45 degree bend. and between them 12 m with a slope of 2 cm. 2) One long section of 15m with a slope of 8cm and then 19m with a slope of 2cm. 3) Lower the vertical sewer pipe of the house another 1 m, bring it significantly below the foundation and, in two steps of 30 cm each, reach the level of the septic tank. 4) I would really not like to deepen the septic tank with a groundwater level of 0.9.
I would earnestly ask for advice on choosing a sewerage scheme between the house and the septic tank. Kuzmin Vladislav
The situation is indeed a little confusing, and it is not surprising that “the company’s employees did not agree among themselves.” But in fact, everything is not so complicated and we do not see any serious problem. You just need to figure it out:
- First, let's try to understand what kind of sewer we are talking about. The pipe from the house to the septic tank is located outside the building. Someone will definitely tell you that you need to be guided by SP 32.13330.2012 “Sewerage. External networks and structures." However, you should look at what is written at the very beginning of the joint venture:
Is the pipe from a residential building to a septic tank part of the city sewer system? More likely no than yes
Is the pipe from a residential building to a septic tank part of the city sewer system? More likely no than yes. Let us ask ourselves what types of external sewage systems are considered by the mentioned joint venture:
As you can see, street, intra-block, domestic and industrial sewage systems are considered.
Does the effect of the mentioned joint ventures apply to the pipe section from the house to the septic tank? Rather yes than no. But even a specialist will not give you a definite answer to this question. Moreover, according to the rules, the minimum diameter of pipes for external networks is 150 mm. Based on domestic standards, 110 mm pipes cannot be used outdoors. Nevertheless, such pipes are produced and networks assembled from them are successfully operated. We are, of course, not talking about general village highways, but about local sections of pipelines. Since the rules for the construction of external sewer networks do not contain clear instructions regarding the installation of a pipeline from a residential building to a local treatment plant, we suggest focusing on both the standards and common sense. You write: “...observing the slope norm of 2 cm per 1 m...” But such a “slope norm” is not included in the rules. Let us turn to SP 32.13330.2012 already known to us:
As you can see, the joint venture clearly stipulates only the minimum slope of the external sewerage system. Moreover, for a pipe with a diameter of 110 mm (most likely, this is what you will use) this value is not set at all
The joint venture does not say anything at all about the maximum slope for external gravity networks, and the optimal slope is proposed to be determined by calculation using a rather complex formula. We do not know the parameters of your sewer network necessary to determine the exact figure. And we don’t consider the calculation strictly necessary, because 34 meters is not such a long distance, and the volume of wastewater will not be large and constant. In most cases, the optimal calculated value of the slopes of urban domestic sewer networks is a value of 0.02-0.03 (2-3 cm per meter). However, the slope can be significantly greater without compromising the functioning of the pipeline. How to determine the maximum slope for external sewerage if there is not a word about this in the corresponding joint venture? We suggest turning to the good old SNiP 2.04.01-85 “Internal water supply and sewerage”. We will assume that the hydraulics of flowing sewage are similar both inside and outside the house. SNiP specifies the maximum permissible slope - 15% for all pipe diameters. True, this clause disappeared from its updated version SP 30.13330.2012, leaving only restrictions on minimum values and a calculation formula for determining the optimal slope
Minimum slopes for internal networks depending on the diameter of the pipes. Less is not possible, more is possible. But in moderation
So, 15% is a slope that cannot be exceeded, otherwise insoluble sediments will not be washed away and the pipe will certainly become clogged. Let's see what you get: with a length of 34 m, the difference is 232 cm. 232: 34 = 6.82 cm per meter of length. More than the optimal value, of course, but significantly less than the critical value. In our opinion, nothing bad will happen if you lay a pipe from the house to the septic tank at a slope of 0.07 (7 cm per meter). About wells. You write: “2 inspection wells are needed.” Let's look at the norms:
These are the requirements for external networks. As you can see, for a pipe with a diameter of 150 mm and a length of 34 m, there is no need for a well
Rules for internal networks. For pipelines with a diameter of 110 mm, one revision is required per 20 m
Total: if you use a pipe with a diameter of 110 mm and there are no sharp turns on the way to the septic tank, you only need one revision closer to the middle of the route. Moreover, it is an inspection for washing/cleaning. It is not necessary to build a full-fledged concrete well with a hatch. If you still decide to lay pipes with a recommended slope of 0.02, the height difference can be made in a single inspection well. As for the use for turning fittings at 45º - here you are absolutely right, you cannot use 87º turns. When laying pipes at a slight slope, close attention should be paid to its strict adherence. It is not allowed to reduce the slope below the minimum permissible values. The soil or bedding on which the pipes are laid must be thoroughly compacted. Otherwise, if it subsides, areas with a reverse or zero slope may form. Even a small puddle in the pipe will quickly turn into a permanent blockage. By the way, it is more difficult to reliably lay a sewer system at a slope of 0.02 than at a slope of 0.07.
When laying a sewer system from the house to the septic tank, you should carefully monitor the uniformity of the accepted slope. Deflections should not be allowed where the slope would be less than required
Many people in their summer cottages and country houses use a septic tank as a treatment facility, but not everyone knows what kind of design they need and how the system generally works.
So what is an autonomous septic tank in a private house and how does it work?
A septic tank is a special treatment facility (sewage system for a country house), which operates without the consumption of electricity, where wastewater is processed in a sump, and an underground filtration system produces decomposition without access to oxygen.
The treatment plant can be located up to 20 meters from the building; dirty water flows through outlets into a common tank. Elements that cannot dissolve remain at the bottom, and with the help of anaerobic bacteria, the water part begins to ferment. During the life of bacteria, methane is released; to remove it, a pipe installed 1-2 meters above the roof of the building is used.
From 50 to 75 is the percentage of water purification, after which the incompletely purified liquid flows into the ground for final purification. The insoluble sediment that accumulates at the bottom of the septic tank is cleaned out by the pump of a sewage disposal machine. Depending on the intensity of use, the structure must be cleaned at least once a month.
To improve the quality of wastewater, a specialized biofilter is installed in the system, the most common option is made of expanded clay.
Here, wastewater can also be purified aerobically, that is, using oxygen. Before the water enters the biofilter, it is clarified. Afterwards, anaerobic bacteria break down the impurities, turning them into sludge; the resulting sediment on the filter must be removed after a certain period of time.
The percentage of water purification in this design is much higher and is about 90%. Once the water is purified, it goes into the well to process the remaining impurities with the help of aerobic bacteria and oxygen. In this interaction, all elements are finally decomposed. To completely clean the liquid, the next stage is to drain the water into the soil.
The most common and effective method of wastewater treatment is underground filtration. To install the system on the ground, layers of filter sand will be required.
The structure is made of pipes with small holes, lined with crushed stone around the perimeter. This cleaning system has a small throughput and is suitable for use by families of 2-3 people.
To increase volumes, additional filter layers of gravel and sand are used, with the use of additional cleaning trenches.
Cleaning systems are divided according to their operating principle:
- with soil filtration;
- with biological treatment;
- cumulative.
Septic tanks are divided according to the material used for the manufacture of structures:
- plastic;
- brick;
- reinforced concrete rings;
- metal.
Designs differ in installation method and shape:
Treatment facilities can be installed both on the surface of the earth and underground.
Which pump is optimal for supplying water from a well?
A wall-hung toilet is a new solution for the toilet.
The choice of a particular type of design depends on the intensity of use, and calculations of daily throughput will be required.
The septic tank is cleaned using the pump of a sewer truck.
A storage septic tank is presented in the form of a container where wastewater coming from the building is collected. The operating principle of the device is simple: the entire incoming mass is divided into heavy fractions, which settle at the bottom and light impurities that float to the top.
In modern cleaning devices, the liquid is stored in a container until the cleaning stage. Containers are cleaned as they are filled using a special equipment pump. The main advantage of the design is its ease of use, but the disadvantage is the need for constant cleaning during operation.
Storage-type devices are recommended for use in buildings not intended for year-round living, for example, in summer cottages. When choosing a septic tank, for uninterrupted operation it is necessary to take into account the following factors:
- It is better to choose a large-volume container, which will subsequently reduce costs for the services of a sewage disposal team;
- The design of the container must be made of high-strength material so that the container is not damaged during operation under soil pressure.
If you plan to live permanently in a country house, then it is better to choose an overflow septic tank design; here, not only does the liquid drain, but also cleans it . Using such a device, you will have to call a sewer truck a maximum of 3 times a year.
To increase the period between container cleanings, bacteria for septic tanks are also used; with their help, you can significantly reduce the mass of undecomposed particles.
Advantages of the cleaning system:
- the septic tank is easy to maintain and use;
- Cleaning of drains;
- saving money on the services of sewage disposal equipment
The installation of the cleaning structure cannot be carried out on clay terrain . The disadvantage of this type of septic tank is that it will not be possible to produce a functional filtration field if groundwater is located close to the surface, and it also cannot be installed on clay soil.
The construction of a septic tank with your own hands occurs in several stages.
To dig a pit with the correct parameters, you need to accurately calculate the daily volume of wastewater discharge, and increase the data obtained by 3 times with a 20% margin. The volume of the first chamber of the septic tank is equal to the volume of the drain. 30% of the volume of the first chamber is the second. The approximate depth of the pit is 2.5 meters; here it is necessary to take into account the composition of the soil where the treatment facility is installed.
The lower edge of the drain pipe should be located 80 cm from the bottom of the 1st chamber.
Here we will consider the construction of a concrete septic tank; you can also use plastic containers, reinforced concrete containers and other materials.
The construction of the formwork takes place according to the parameters of the future septic tank, that is, the filling takes place in two parts. A 10 cm tee is used as a partition. The upper edge is installed 2-5 cm below the drain pipe.
The filling is done in several layers, everything is compacted and strengthened with stone. After pouring the next layer, time is given for complete drying. You need to remember about the hole for the drain pipe. The partition is poured at the same time as the walls. As a result, a solid structure is formed. Any metal is used for reinforcement, and fine crushed stone or gravel is used to dilute cement.
After building the walls, the septic tank structure is left to dry completely for 3-4 days so that the concrete gains its maximum strength. The septic tank is covered with a wooden deck.
Metal reinforcement is installed on top; if necessary, it can be nailed in some places.
One board wide formwork is installed around the perimeter of the cleaning device. A 5-10 cm ventilation pipe is installed in the ceiling of the 2nd chamber, it should be 2-3 meters above ground level, in the ceiling of the 1st chamber it is necessary to leave a connector for the hatch.
The lid is filled with concrete in a 15 cm layer, the filler is crushed stone. After the concrete has completely dried, the surface of the lid is completely covered with earth, and the resulting area is used for its own needs.
If the design of the septic tank in the 1st chamber is made with a solid bottom, and a layer of crushed stone is laid in the 2nd chamber, then additional soil treatment will not be needed, the main thing here is to correctly calculate the required volume.
The process of installing a sewer-septic tank in a private house with your own hands is shown in the video:
As you can see, there is nothing complicated in the construction of an autonomous sewer system , but this matter requires a special approach and responsibility. The entire processing process is carried out by bacteria, and we create all the conditions for their life.
The construction market offers many septic tank designs that can be used in almost all conditions, even in cases of clay soil or groundwater flowing close to the surface. There are treatment facilities where wastewater is filtered up to 100%, and therefore liquid can be discharged into rivers, lakes or onto the ground.
Using calculated and optimal occupancy levels
Also, the fill level of a plastic, asbestos-cement or cast iron sewer pipe must be calculated. This concept determines what the flow rate in the pipe should be so that it does not become clogged. Naturally, the slope also depends on the fullness. You can calculate the estimated fullness using the formula:
- H – water level in the pipe;
- D is its diameter.
The minimum permissible SNiP 2.04.01-85 filling level, according to SNiP, is Y = 0.3, and the maximum Y = 1, but in this case the sewer pipe is full, and, therefore, there is no slope, which means you need to choose 50-60%. In practice, the estimated occupancy is in the range: 0.3
Slope of sewer pipes schematically
In the same way, it is easy to determine the slope of the external underground pipe. In most cases, external communications have large diameters.
Therefore, a larger slope will be used per meter. At the same time, there is also a certain hydraulic level of deviation, which allows you to make the slope slightly less than optimal.
To summarize, we will say that according to SNiP 2.04.01-85 clause 18.2 (standard for installing water drainage systems), when installing a corner of sewer pipes in a private house, you must adhere to the following rules:
- For one linear meter of a pipe with a diameter of up to 50 mm, you need to allocate 3 cm of slope, but for pipelines with a diameter of 110 mm you will need 2 cm;
- The maximum permissible value for both internal and external pressure sewerage is the total slope of the pipeline from the base to the end of 15 cm;
- SNiP standards require mandatory consideration of the level of soil freezing for the installation of an external sewer system;
- To determine the correctness of the selected angles, it is necessary to consult with specialists, and also check the selected data using the formulas above;
- When installing a sewer system in a bathroom, you can make the filling coefficient, and therefore the slope of the pipe, as minimal as possible. The fact is that water comes out of this room predominantly without abrasive particles;
- Before starting work, you must make a plan.
Expert advice:
Do not confuse the method of installing sewer pipes in an apartment and a house. In the first case, vertical installation is often used. This is when a vertical pipe is installed from the toilet or shower stall, and it then goes into the main pipe, made at a certain slope.
This method can be used if, for example, the shower or washbasin is located in the attic of the house. In turn, installation of the external system begins immediately from the rings of the toilet, septic tank or washbasin.
In order to maintain the required angle during installation, it is recommended to dig a trench on a slope in advance and stretch the string along it. The same can be done for the floor.
The most typical opinion is the idea that the greater the angle of inclination, the better. But this is a completely wrong approach, and in this way you can provoke the appearance of blockages. Experts say that for a pipe with a diameter of 110 mm, the corresponding slope during installation should be no less and no more than 2 cm per meter.
Depth
The depth of laying the external sewerage must be 70-80 cm.
If the length of the sewerage pipeline is about 20 meters, then the entrance of the pipe to the well will be 140 cm deep.
And such indicators can only be obtained in the best case. Then, when the pipeline is lower and the length of the system is slightly longer, the pipe entry can be achieved at a depth of 2 meters.
The question immediately arises: why is this particular length of the sewer pipeline necessary? And the answer is quite simple. The thing is that during the construction of a house, great attention should be paid to the level of soil freezing on the site.
The laying depth must be 10-20 cm below the freezing level. This moment should not be missed under any circumstances, because in the future you may encounter many unpleasant consequences.
Official standards
There are official standards for the required slope of pipes, prescribed in SNiP 2.04.01-85, paragraph 18.2. This paragraph contains information regarding the arrangement of the sewer system inside the house and to wells, which are located no more than 12 meters from the house. According to these data, the slope of sewer pipes does not exceed 2 cm per linear meter if the pipe diameter reaches 100 mm, and 3 cm per meter with a diameter of about 50 mm. However, in small areas the angle of inclination does not matter, therefore, in the area of a kitchen, for example, or a bathtub from one structure to another, it is quite possible to do without inclination in principle.
For the street network of sewer systems, the standards indicate the required 2 cm of slope, which is standard. However, for a domestic or industrial sewer network within a block or production area, a slope of 1.5 cm is acceptable. Reducing this parameter is possible depending on the minimum speed of movement of wastewater that is permissible in the selected area. They are usually used for wider pipes because it makes sense there.
Where to install the external part of the sewer
The location of the storage tank is selected depending on environmental standards. Septic tanks should not be located near wells, as this can lead to contamination of drinking water. If it is not technically possible to distance the pit from the well, multi-stage sewerage treatment equipment is used.
The volume of the storage part is selected based on the number of people living and the amount of water consumed. The outgoing pipe is laid in such a way that the freezing layer of the soil is above it. If it is impossible to create such conditions, the issue of thermal insulation or heating is resolved.
The requirements for the location of the storage tank are as follows:
- The distance of the cesspool from the foundation walls is from 15 m.
- The distance of the cesspool from the cesspool is from 12 m.
- The distance of the septic tank from the well is from 5 m.
- The distance of the biological treatment station from the well is from 3 m.
The further the tank is from the room, the more insulation it needs. For this, electrical cords or other heat-insulating materials are used.
How to arrange a route on a slope
The most important point in arranging sewer systems is the issue of laying a route in areas that have a natural slope. After all, on a flat area there is no problem making a slope at the desired angle, but on the slopes there are a number of difficulties! If you lay a pipe simply parallel to a piece of land that has a slope, then it is impossible to maintain the required correct slope, and this leads to the formation of blockages in the pipe section.
In this case, it is necessary to carefully consider a detailed plan for the arrangement of the sewer network in order to comply with the slope required by the regulations. Sometimes this requires very serious excavation work, since structures have to be buried to a more impressive depth. This is the only way in some cases it is possible to maintain the correct angle of inclination so that various kinds of problems do not arise as a result.
How to make the right slope
It is possible to lay a pipe without violating the requirements of SNiP using a building level with a length of 1 meter. By placing the level above the pipe so that one end rests against the pipe, and the other has a gap of 2 cm with the pipe (if we are talking about a pipe with a diameter of 110 cm), you can quite accurately meet all the necessary requirements.
Under the pressure of the gravity of the soil, the pipe may well change position, and in order to prevent this from happening, you need to thoroughly sprinkle the pipe with sand and compact it (to do this, just pour water on the sand around the pipe). This ultimately avoids the risk that the pipe will change its angle of inclination when the soil moves. It is important to remember that soil settlement in a dug trench is inevitable, which means there will definitely be movement!
What types of pipes should be used for laying in the ground?
When laying sewer pipes in the ground, it is worth knowing that the same pipes that were originally intended to create a network indoors are not suitable here. Heavy layers of soil are gradually capable of causing serious deformation to the walls of the pipes, flattening them, which can even lead to complete blocking of the route. One of the most unpleasant consequences will be that you will have to completely redo all the work, which is especially inappropriate in already landscaped areas near the house, when excavation work is simply no longer possible or undesirable. In addition, the situation threatens to become critical, and work will be required as urgently as possible, since it will be impossible to use the sewer system in order to avoid other problems.
For external work, pipes with a wall thickness of at least 3.2 mm are used so that they can withstand the appropriate load. They are usually red in color, but sometimes they are gray or deep black. It is these pipes that should be laid in underground structures so that they can withstand the weight of the earth poured on top of the pipes.
Characteristics of sewer pipes with a diameter of 50 mm
When designing a sewer system, you need to rely on the properties of the material that will be used. This will help avoid mistakes and subsequent rework.
The main indicators and dimensions of a 50 mm PVC sewer pipe are as follows:
- outer diameter - 50 mm;
- internal diameter - 45 mm;
- wall thickness - 22 mm;
- manufacturing material - polyvinyl chloride, which does not support combustion;
- length of one section - 25, 50, 75, 100, 150, 200 and 300 cm;
- operating temperature - from - 40° C to + 90° C;
- impact strength - 2.2 kg/1 running meter;
- connection method - socket.
The assembly of sewer systems is carried out by joining parts in sockets or using fittings. Cutting of workpieces is carried out with a hacksaw for metal. Fastening to the surface is carried out using clamps. The walls of the pipes are quite strong.
Important detail
: The technical characteristics of the 50 mm PVC sewer pipe allow it to be filled with liquid concrete. This can be used for laying various communications in walls and horizontal slabs.
Carrying out road cleaning
In a situation where autonomous sewer systems are located at a distance of more than 15 meters from the house, then, according to SNiP, the equipment of various inspection wells or cleanings is required. Such special inspection wells should be installed every 15 meters of the pipe, or even every 10 meters if we are talking about straight, level sections.
Special inspection wells for an entire network of sewer pipes with a diameter of 100 mm or more are usually installed in sections of the pipeline where there are turns in the circuit or changes in slopes, as well as connections of branches or pipes of different diameters. This will increase the level of reliability of the entire system, as well as simplify monitoring the operation of the system and the use of sewerage.
When arranging communications, various questions arise, for example, how to choose the diameter of a sewer pipe in a private house. It is this parameter that determines how the entire wastewater disposal system will function.
Septic tank distance according to SNiP
As the local structure is known, it is part of the sewer system and it is necessary to take a responsible approach to choosing its location.
A septic tank is a device in which wastewater coming from the house is accumulated and treated.
In order to avoid an unpleasant odor on the site and near the installation, it is necessary not only to choose a model whose performance corresponds to the conditions of use, but also to correctly calculate the distance from the septic tank to the house, drinking well, road, trees, fence.
Installation location according to SNiP
The location for local installation should be chosen away from a residential building, somewhere on the outskirts of the site, and if the terrain is hilly, then the choice will fall on the lowest area of the site.
In this case, treated sewage will exit the site using groundwater.
If the treatment plant is made independently or purchased, then the distance from the house to the septic tank must comply with SNiP standards and sanitary requirements in force in our country.
Sanitary standards and SNiP requirements clearly define the location of the septic tank on the site, for example, the distance from the septic tank to the neighbor’s fence, drinking well, house foundation and other standards.
In accordance with SNiP, local installations for water purification must be located at a 5-meter distance from a residential building, and the sump can be located closer.
Layout of the septic tank relative to other objects.
Otherwise, the foundation of the building will not be protected from excess moisture.
If you want fruit and other trees not to suffer from excess water, and their roots not to rot, then the distance from the planting to the treatment plant should be at least 4 m. In this case, we mean non-moisture-loving plants that can be placed near the filtration field, breaking the flower bed.
If there is no running water in the area and water is taken from a well or borehole, then (taking into account the topography) it is necessary to place the septic tank at a distance of 20 to 50 m from the drinking well or water intake. If you look at it realistically, summer cottages are small enough to withstand such standards, so the septic tank is located as far as possible from the place of water intake.
The installation of a treatment plant must be coordinated with neighbors, since an incorrectly located structure (if the distance to the septic tank is calculated incorrectly and does not meet the standards) will negatively affect not only the ecology of the entire area and the health of neighbors, but also the quality of well water.
When installing a septic tank for its further operation, you must follow the instructions for installing the device.
If an individual treatment plant is equipped on the site, then SNiP does not strictly regulate its location. But keep in mind that all work performed must be agreed upon with the local administration.
Septic tank and neighbors
You can build a septic tank yourself. It is created from concrete rings, the seams are sealed with cement mortar and waterproofed.
If two neighboring plots are separated by a fence, then the distance from the local structure located on your plot to the neighbor’s fence should be at least 2 meters.
It should also be taken into account that if the house is located in an area where a highway with frequent traffic passes nearby, then the local station should be placed at a 4-meter distance from the road.
As sludge and waste accumulate in the treatment plant, it is necessary to periodically clean it, so you should leave room for the access of a sewage truck. Since the machine hose can be up to 10 meters long, the septic tank must have a maximum depth of about 4 m so that the hose can reach the bottom of the station.
Modern treatment plants do not require the installation of special pumps and equipment. In order for the installation to operate autonomously, it is necessary to ensure the operation of the gravity system.
This is what determines the limited distance from the pipeline to the installation, which should not be located at a great distance from the house, since in this case the local structure will have to be placed deeper than usual.
By correctly determining the location of the local station from a house, foundation, drinking well, fence, road, reservoir, etc., the local station will be more reliable and durable. Since only professionals know all SNiP standards in full, when starting work on installing a septic tank or installing a sewer system, you must contact specialists.
Types and uses
The sewer system removes large amounts of liquid, which may contain large particles. Therefore, tubular products with a cross-section from 50 to 110 mm are recommended for use here.
A smaller cross-section pipeline is suitable for creating an internal network. This includes outlets from household appliances and plumbing fixtures.
Pipelines for the general sewerage outlet are assembled from large-sized elements. Most often, installation is carried out through the toilet. This is due to several reasons:
- A large amount of water is drained from the toilet cistern at the same time.
- Large waste passes through the toilet, which can cause blockage in a narrow pipeline.
Main settings
When arranging a sewer system, you have to master a lot of information. You need to know the diameter of sewer pipes for a private house, as well as the main parameters of products for this system:
- The symbol “D” indicates the internal diameter; it is taken as a basis when choosing elements for the drainage system of a private house.
- The letters “DU” usually indicate the size of the nominal diameter. This parameter is necessary when determining the nominal value of the internal section of the pipe.
- When designating the nominal cross-section, the letters “DN” are used.
Calculation rules
When deciding how to calculate the diameter of a sewer pipe in a private house, a special regulatory document is taken as a basis. Here we take into account:
- Pipeline slope.
- The size of the angles of connection of horizontal sections with the riser and much more.
The drainage system requires precise calculations, but the solution to the problem in private housing construction should be simpler.
The diameter of sewer pipes for a private house is calculated as follows:
- Houses with a small number of plumbing equipment and household appliances can be equipped with 10 cm sewer elements.
- The removal of water waste with small particles is carried out with products measuring 50 mm.
- Metal and cast iron pipelines have a rough inner surface. This is most often the cause of silting or clogging of pipe sections. The cross-section of cast iron products for sewerage should be larger than that of their plastic counterparts.
- The sewer riser of a multi-storey building should have a cross-section of 10-15 cm.
- When installing several sewer risers, their connection is made with 200 mm pipe sections. This ensures the efficient operation of the entire sewer system.
Dimensions: diameter and length of sewer pipes ↑
The diameter of cast iron sewer pipes and fittings for them is limited to only three sizes: 50, 100 and 150 mm. Dimensions are measured from the inside; taking into account the thickness of the walls, the outer size of the shaped piece is noticeably larger than the inner one. The disadvantages of “cast iron” are known to everyone: bulkiness, complex installation, loss of tightness of connections over time, considerable price.
The range of standard sizes of “cast iron” is quite scarce
Manufacturers of today's popular polymer products offer a much wider range. The diameter of plastic sewer pipes is measured externally and varies from 16 to 1200 mm.
The most common sizes of internal plastic sewage systems
Why is such diversity needed? Firstly, the scope and capabilities of pipeline systems are expanding. Secondly, thanks to the availability of various standard sizes, it becomes possible to more economically select products to solve certain problems. The smaller the diameter of the sewer pipe, the lower its cost. Thirdly: a smaller part is easier to integrate into a thin partition. For example, the outer diameter of a sewer pipe 50 made of cast iron along the socket is 76 mm, which does not allow it to be placed in a six-centimeter partition of a standard reinforced concrete plumbing cabin. But the plastic pipe 40, which has a socket width of 49 mm, fits into a thin wall without any problems.
The choice of plastic sewerage is extremely diverse, both in size and configuration. The photo shows elements for installation inside buildings
How long are sewer pipes? For internal wiring: 250, 500, 1000, 1500 and 2000. For external wiring, 3000 and 6000 are added to the above.
How to choose
The selection of sewer components requires preliminary drawing up of a pipeline diagram. It should indicate areas with maximum and minimum load. The diameter of the sewer pipe in a private house is selected taking into account several nuances:
- Blockages always form in narrowing areas, so sewer outlets must have the same diameter along their entire length. Horizontal sections of the system connected to a common riser should have less internal clearance.
- Sewer outlets 16-25 mm can be used for liquids without contamination. In particular we are talking about air conditioners, dehumidifiers or ventilation units.
- When draining contaminated liquid from a washing machine or dishwasher, use a 2.5 cm pipe.
- The kitchen sink is connected to the general network with 4 or 5 cm drains. This is explained by the size of the outlet pipes and holes. In addition, the cost of large-sized products is several orders of magnitude higher; they take up more space.
- A bidet and a bathroom sink allow a large amount of water to pass through at the same time, so it is better to choose 40-50 mm connections.
- A bathtub or shower can be connected to a common drain with elements of 3.2-5 centimeters. In the case of a bathtub, this is explained by the presence of a special grate in the drain hole. It slows down the flow rate of outgoing water. As for the shower stall, the contaminated liquid flows out of it gradually.
- Toilet drains may contain large particles, so the discharge pipeline must be assembled from elements with a cross-section of at least 11 cm. The same size is recommended to be used when installing a sewer riser and a waste pipe.
- Pipeline sections outside the house should have a cross-section of 160-260 mm.
The correct solution to the question of what pipe diameter to choose for sewerage in a private house ensures the effective removal of waste liquid from the sewer.
Advantages of 50 mm PVC sewer pipes
Plastic products have a wide range of applications due to their many advantages.
These include:
- Ease. The weight of 50 mm polyvinyl chloride pipes is quite small. They are tens of times lighter than similar metal products. This makes them easy to transport, carry and install.
- Affordable price. The mass production of this product has led to the fact that prices for 50 mm PVC pipes for sewerage have become purely symbolic
. - Ecological cleanliness. According to the plastic pipe certificate DU 50, these products can be used in residential premises, hospitals, kitchens and kindergartens. Plastic does not pose any danger to human health.
- Corrosion resistance. PVC pipe TV 50 for sewerage is not susceptible to rotting and mold.
- Durability. The service life declared by the manufacturers of PVC drainage pipes with a diameter of 50 mm is at least 50 years.
- Presentable appearance. PVC 50 sewer pipelines have a smooth, shiny surface that does not require painting.
- Smooth inner surface. Food residues do not linger on it and deposits do not form.
- Possibility of installation both indoors and outdoors. Plastic pipes, diameter 50, have a wide operating temperature range.
- Simplicity and high speed of installation. The sections are connected using sockets equipped with a rubber gasket.
- Low thermal conductivity. Thanks to this, condensation does not form on the pipeline.
- Good sound insulation properties. This quality helps to significantly reduce the noise of water running along the main line.
- A large assortment of different fittings for the construction of structures of any complexity. Corrugated PVC pipe 50 mm allows you to install sewerage in the most difficult conditions.
You can purchase 50 mm PVC pipes at any hardware store.
