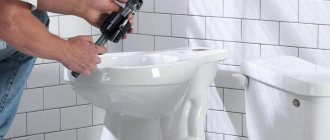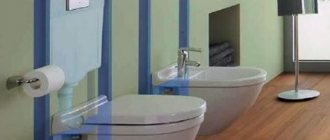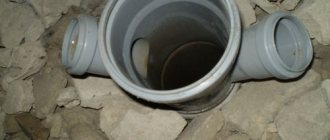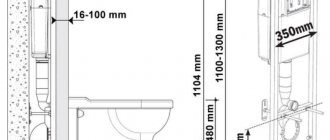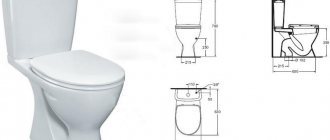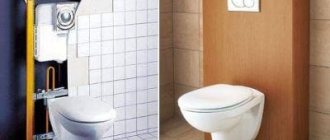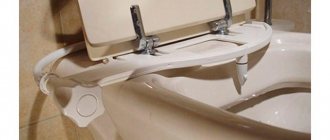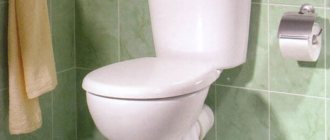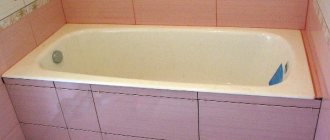Installation of toilet installation.
The installation for wall-hung plumbing aesthetically hides all water communications behind a false wall, leaving only the toilet bowl and a panel of buttons outside. The design saves the size of the room; the external decoration of the device can decorate its design. Installation of the toilet installation has features depending on the type of device. The most common installation models are up to 50 centimeters wide, 15 to 30 centimeters deep, the average height of the structure is 80 centimeters, which is suitable for a person of average height. You can find installations one and a half meters high.
What is installation
The installation is a structure for attaching suspended plumbing fixtures in a bathroom.
The design serves for:
- support the entrance to the sewer.
- to support the water pipe inlet.
- for attaching the tank.
The installation not only visually increases the space, but also facilitates the process of cleaning under the toilet. Before installation, it is necessary to take into account that the wall to which the installation is attached will increase in volume to 25 centimeters. The tank for this system is made of high quality plastic, because the design requires strength and long service life. After installing the installation, access to the plumbing will be limited by a false wall; repairs and control of the pipes and cistern will be carried out through the flush panel.
Important! Repairing and replacing plumbing structures will involve complex work. Such as cleaning the tiles, dismantling the tank, then installing it again. Therefore, for this system it is worth immediately choosing devices with high reliability and durability.
How to choose a wall-hung toilet
Today, plumbing stores offer all kinds of models, both traditional (floor-mounted, open tank) and new designs (wall-mounted bowl). You will have to weigh the pros and cons, and also calculate the necessary material costs. Decide which wall-hung toilet with installation fits best into the intended design. Which installation to choose for the toilet depends on the specific situation, taking into account the material of the walls, the size of the room, and the tastes of the owners.
It is better to find out how to choose a wall-hung toilet with installation in relation to your conditions from consultant plumbers or on specialized websites. Due to the specific design, wall-hung bowls practically do not allow any adjustments or alterations after installation: all working fittings must be hidden behind the false wall, and the toilet itself and the control button remain for use.
Information about the wall material, the location of the sewer riser and an idea of what the finished solution should look like will help you make the right choice of installation. It wouldn’t hurt to sketch out a few sketches of the interior of the future bathroom or do some computer modeling.
Available width and height of the structure
Before purchasing an installation, you need to select the correct size of the structure for the room. Depth is considered the most important value when choosing plumbing fixtures.
The depth is affected by the type of construction:
- for a block system the parameter reaches 10-15 centimeters.
- for a frame structure the parameter is 15-30 centimeters.
The distance from the toilet to the opposite wall or door must be at least 60 centimeters. If there is a solid wall, it is better to install a block installation, which will save up to fifteen centimeters of space in front of the bathroom.
Attention! The block design will actually increase the free meters of the toilet room. It also costs less than a frame one.
The design of small thickness has a flat tank, which is no more than 90 centimeters thick. Most often you can find a tank width of 50 centimeters, which means that the entire system has a width of no more than 60 centimeters.
Common design sizes:
- The block type has a height of 80 centimeters to 1 meter, the frame type reaches from a meter to 1.4 meters.
- The pipe connecting the sewer outlet to the plumbing should be located twenty centimeters from the floor covering.
- Fasteners where pins are installed for hanging the device are usually mounted at a distance of 32 centimeters from the floor. These parameters can be adjusted by twisting the legs.
- The fastening axes should be located at a distance of 23 or 18 centimeters from each other.
Having this height and width of the installation, the toilet is installed 30 centimeters from the floor, which is convenient for all family members.
The toilet itself has the usual dimensions:
- width from 30 to 40 centimeters.
- height from 30 to 40 centimeters.
- The mini model has a length of 54 centimeters, the standard model has a length of 55-60 centimeters, the model reaches a maximum of 70 centimeters.
Features of installation of installations from different manufacturers
Do you remember that the list of factors influencing height included individual parameters from manufacturers? The fact is that many of them, wanting to stand out in the installation market, use original technical solutions. Let's look at them using the example of several companies:
- Grohe. It has one row of holes in height for studs. In addition, the company offers the consumer a choice: he can place the flush button frontally or on top (for example, if the installation is located under a window sill). The legs are vertically adjustable by 20 centimeters.
- Geberit. Toilet tanks from this company are also equipped with a universal button, which can be located in the front or at the top. The “feet” are adjustable not only vertically, but also horizontally, in the range from 0 to 20 centimeters.
- Cersanit. Compared to the previous ones, they are more economical, the run-up of the legs takes up to 17 centimeters, however, the difference is insignificant.
- Tece. Frame structures, studs are adjustable in height, from 0 to 18 centimeters.
- Viega. Installations from this manufacturer are distinguished by two to four rows of holes for pins.
Geberit decided to focus on variety and a wide range. Thus, she has produced a huge number of installations, their overall height depending on the type of tank that will be attached to them. What’s interesting: when choosing one tank, you will be offered a choice of three installations that differ in height. So, for the Omega model it will be 82, 98 and 112 centimeters, for Sigma - 112.
The same company produces a universal model Geberit Duofix UP320 with a height of 112 cm. If the width of the hanging bowl is from 18 to 23 cm, then absolutely any will suit this installation, so you can choose which one you want and fit it into your interior design.
As you can see, there are a lot of possibilities to adjust the height of a wall-hung toilet to your height. This will not be prevented by either standards (which are more in the nature of recommendations than strict rules), nor by the mistakes of builders who install sewers haphazardly. You can install a podium, you can connect the toilet through a tee, or you can take advantage of the ability to adjust the height provided by many frame installations.
Types of installation devices
Different types of installations have different designs and parameters (height, depth).
Three types of installation:
- block
- frame
- corner
There are installations that are suitable only for specific plumbing fixtures, along with them there are universal models. There is a corner type of installation, which is less common than other types, but the design is indispensable for rooms with small dimensions.
- Block type. The device has a toilet and a built-in module. The device is attached to the wall or floor, and the module is hidden behind a false wall. The drain tank is suspended or walled up with bricks, cement, or hidden behind a partition made of plastic or plasterboard. Distinctive features of the model:
- a flat-shaped tank whose thickness is less than its width and height.
non-standard fasteners.
- Frame type. The frame for the frame system is a frame consisting of a durable steel material, coated on top with a special anti-corrosion solution. Sometimes structural elements are welded together to increase strength. The frame can withstand the weight loads placed on the toilet. Attention! The frame structure can be installed anywhere in the room if it is possible to connect sewer and water pipes. Frame-type installations come in two types. Some are designed for one type of plumbing fixture, for example, a toilet or bidet. Others are mounted with various plumbing fixtures. Frame-shaped structures are installed free-standing on fixed legs. Such systems are suitable even for walls made of plasterboard material. Types of fastening system:
- The frame is mounted on the wall using 4 fastening elements.
- the frame is attached to the floor covering, this system is equipped with additional supports.
- the structure is attached at 4 points: two to the floor, two in the wall.
- Angular type. For ease of placement in small spaces, we created a system that is mounted in the corner of the bathroom. This design is mounted on the wall; installation will be more expensive than other types of installation.
The block type is cheaper than the frame type, has a shallow depth, and can only be mounted to a load-bearing wall. It differs from the standard toilet model (not wall-hung) in that the tank is hidden from others. For the structure, it is best to prepare a niche in the wall. This type is suitable for low-budget installation or, if necessary, to leave access to communications.
Attention! Only a solid wall is suitable for installing a block system. If this is not possible, then it is better to choose another type of installation.
The advantages include:
- economical small design size.
- enlargement of the room, because the central place of the bathroom remains free.
- The installation height varies at will within 40 millimeters.
- The toilet can be mounted simultaneously with a bidet or sink.
- The material of the toilet bowl is made of very durable material, they do not break under extreme loads, the structure can withstand about 500 kilograms of weight.
Reference! The corner type is suitable for installation in joint rooms for a bath and toilet. If you install such a structure in a regular bathroom, then the model, on the contrary, will reduce the perception of a large space.
Toilet height standards from the floor: installation parameters
When purchasing a toilet, it is important to consider its height for comfortable use. Even your health can depend on the correct length of plumbing fixtures. Therefore, there are clearly defined height standards for wall-hung and floor-mounted toilets - 40 cm. This is the interval from the floor to the bowl that is suitable for a person of average height.
Imported sanitary ware manufacturers produce a toilet with a height of 50 cm.
The dimensions of the equipment are regulated by the relevant SNiP. It controls all plumbing, heating, sewerage in both industrial and residential buildings. When installing a new toilet, you must rely on these standards.
A set of necessary tools
A block or frame installation is installed before finishing work in the bathroom. Installation work is not complicated and does not require extensive knowledge in the field of plumbing. To get started, you need to disassemble the existing instructions and study installation master classes. The tools needed for installation are usually found in every home.
For the installation process you must have:
- tape measure to take measurements.
- pencil or pen.
- building level.
- hammer drill with a set of drills for concrete.
- silicone sealant.
- FUM tape.
- open-end wrenches of different sizes.
Optimal toilet height (video)
When purchasing a toilet, it is important to take into account not only the aesthetic component, but also the dimensions of the device. The dimensions of toilets and other plumbing fixtures are clearly stated in the standards. Compliance with these rules guarantees comfort and convenience.
Unlike traditional floor-mounted plumbing fixtures, the height of a wall-hung toilet can be adjusted to a minimum of 20 cm. The main criterion for correctly determining this size is familiarity and ease of use. GOST standards, construction standards SP and SNiP regulate the installation height of sinks, shower trays, bidets and other plumbing fixtures with the exception of toilets.
How to determine the location for installation
Before purchasing the installation, you need to determine the installation location of the structure. If there is not much space in the room, then it is better to choose a corner type to increase free movement in the room. As a rule, they are installed where the toilet previously stood, because there is no need to reconnect the sewerage system and water supply. This will slow down the installation process.
How to mark for installation
To mark, you need a marker, pen or pencil, and a level with a tape measure. Measurements are carried out taking into account the parameters of the installation structure. To begin with, draw a straight line, which determines the location of the main axis of the structure. Using a tape measure, measure from the wall to the future edge of the system; the distance should be more than 13.5 millimeters. The space for the tank is marked with dashed lines on the wall, and points for attaching the device are marked on the walls and flooring.
What determines the installation height of the installation?
So, the most interesting thing is - what are these factors? And there are quite a lot of them, these are:
- distance to the cross of the sewer riser;
- type of installation and its individual parameters from manufacturers;
- height of the sewer cross pipe on the floor;
- general features of anatomy;
- individual preferences and habits of the user.
The last point is my favorite, because it’s very cool when you have the opportunity to organize your own comfort. I will also add to this that a person’s height, and especially the length of his legs, can also be important. In order not to dangle your legs or, conversely, to avoid propping up your ears with your knees, calculate everything for yourself.
Unfortunately, in typical high-rise buildings there is a common problem of the sewer cross pipes being located too high. Not everyone has the opportunity to convert the entire riser, so you have to hang the toilet above a convenient level.
Reference! In this case, installing a podium will help.
The second, less aesthetic, but less labor-intensive option is connecting the toilet to the sewer using a tee with oblique upper pipes.
How to install a block installation
The block type is attached only to a load-bearing wall, so you need to correctly determine the location for the structure in the room. Next, draw an axis in the center of the system location.
Then perform the following installation work:
- The height parameter for the entire structure is determined and measured; most often, the height of the system is no more than a meter. Make markings for the holes for the dowels to install the devices. Keep alignment on the central axis of the structure. Using a hammer drill, drill the required holes and hammer in the dowels.
- Anchor bolts are screwed into the dowels, and the main elements of the system are screwed onto screws and nuts. Level the structure in the vertical and horizontal direction using a level, plugs, and clamps.
- Hang the tank onto the frame using the fasteners included in the kit.
- Conduct communications. A water supply pipe is connected to the tank, and the outlet to the sewer is attached to the structure using a plastic clamp. All joints are lubricated with sealant.
- The pins are screwed into the prepared holes, couplings are placed on the studs, and the system pipes must match in size. To ensure shock absorption, seal with gaskets, then install the toilet itself, treating all connections with sealant. If necessary, use clamps to secure the drain hose. They conduct a test for the hermetic operation of the system and finish the wall, which hides the pipes of the structure and the tank behind it.
Standard sizes
Standard sizes
Let's look at the standard sizes of toilet installations. These models are designed for installation indoors where there are no significant spatial restrictions.
They are installed in spacious toilet rooms and small bathrooms. Most frames belong to this group. In addition to them, there are also corner variations that are placed in empty corners of small rooms. They are especially good for combined bathrooms.
Compact models with low height are available. They are mounted under windows, near low partitions, etc. Linear modules are designed for suspended equipment arranged in a row.
For example, there is a bidet or urinal near the toilet. There are also double-sided models that are designed to secure plumbing fixtures on both sides. Variation sizes differ from the standard.
How to install a frame installation
Determine the location for the frame and carry out markings. The system can be installed on hollow walls, thin partitions, and is used for installation under window frames, in the corners of the room.
Installation diagram:
Make markings for the installation location of the frame, mark points for fastening elements: two on the wall and two on the floor. Level the structure using a level.- Drill holes at the fastening points, insert dowels, mount the frame on them, strengthening them with anchor bolts. Attention! To adjust the height of the frame, tighten the legs, only then they are screwed with clamping bolts.
- Place a plastic water supply to the outlet of the tank.
Attention! Flexible hoses are not installed in this system, since the service life is shorter than that of plastic or copper elements; their connections are firmly soldered. If the pipes are replaced, you will have to dismantle the false wall, which is not easy, and then reinstall everything.
- Using a corrugated pipe or using a pipe, connect the sewer system, loosely tighten the nuts on the toilet, and test the system for leaks. Check the functionality of the flush button.
- If there is no leakage, tighten the nuts and screws tightly and begin finishing the wall.
Reference! To finish a false wall, a metal profile is mounted along the edges of the entire structure, and any type of cladding is attached to it, for example, plasterboard or fiberboard tiles.
Installation height
The height of a wall-hung toilet from the floor depends on several objective factors:
- distance to the sewer riser crosspiece;
- installation type and manufacturer
- height of the sewer cross pipe on the floor;
- user habit regarding the height of floor-standing toilets;
- anatomical features of the human body.
Internal sewerage in the Russian Federation is gravity-flowing, that is, the horizontal lines have a slope towards the cross of the floor drainage system. The farther the plumbing product is from the riser, the higher the horizontal sewer line pipe has time to rise. That is why the riser in the apartment is located in the toilet or the toilet is moved towards it inside the combined bathroom.
The slope of the internal sewer automatically raises the toilet as it moves away from the riser.
Most standard installation models have 4 holes for studs onto which plumbing fixtures are attached. That is, it is possible to adjust the width, not the height. However, the legs of these installations can be extended by about 20 cm, which ensures vertical adjustment of the studs.
There are installations with 2–4 rows of holes for screwing in studs at different heights, which increases the vertical adjustment to 25–30 cm.
Eco Plus installation from the manufacturer Viega with 4 rows of height holes for studs.
The main problem in apartments in multi-storey buildings is that the sewer cross pipes are located too high. Builders play it safe or cannot calculate the level of the finished floor, for example, if the building is delivered without finishing. The error can only be corrected by rebuilding the entire sewer riser.
There is much more experience in operating floor-standing toilets than wall-hung plumbing, which appeared relatively recently. Users over 15 years old, due to circumstances, already have a habit on a subconscious level of the height of the floor-standing toilet. Moreover, people use this plumbing at home, at work, and in public places, administrative and sports buildings.
Therefore, the standard overall size for the height of the side of a wall-hung toilet bowl from the floor plane is 40 - 44 cm. This is suitable for people of different ages, physical abilities, builds and heights. Level 45 cm is still comfortable, but already at the very limit, 46 cm and more - the legs do not reach the floor covering, the person experiences discomfort.
If installing the toilet near the riser is impossible for some reason or the opening of the crosspiece is too high, the pipe for connecting the toilet to the drainage system can be located much higher than 23 cm, which is considered the optimal size for installing the installation.
In this case, the problem is solved by making a podium:
- the steps are familiar to the average user;
- It is much more convenient for a person to climb onto the podium and touch the floor with his feet than to approach the toilet on a flat surface, but not feel any support in the future.
Installing a wall-mounted toilet - recommendations and tips
Recently, more and more homeowners prefer wall-hung toilets, despite their high cost and complexity of installation. Let's consider how to install a wall-hung toilet, what determines the popularity of wall-hung toilets, and what design features these devices have.
To answer these questions, it is necessary to consider the design and operating principle of wall-mounted toilets in more detail. The basic element of the design is a metal frame, which is equipped with a device that allows you to adjust the height. The frame is mounted on the floor and wall, and the mounting points must be as strong as possible: plasterboard false walls cannot be used in this case. The toilet bowl will be suspended on the installed frame using special pins. When installation is completed, the bowl will be the only structural element that is visible.
Cisterns that are built into the structure are usually made of plastic. The depth of the tanks is standard - 9 cm, but the width can vary depending on the requirements (about
Low models
An installation frame that is short in height is necessary when installing a wall-hung toilet in a bathroom under a window or with sloping attic walls. For these conditions, manufacturers produce the following range:
Grohe Rapid SL (art. 38526000 and 38525001) - height 82 cm and 100 cm while maintaining the standard width of 50 cm while increasing the thickness of the tank to 151 mm.
Roca Duplo WC L – height 820 mm, width 500 mm, depth 160-190 mm.
Tece Keramag Espital – height 820 mm with the possibility of vertical adjustment within a range of 200 mm for installation in a concrete screed.
AlcaPlast Sadromodul AM118/850 - the distance from the floor to the upper edge of the frame is 858 mm with an increase in the depth and width of the structure to 510 mm and 170 mm, respectively.
Two low models are included Geberit :
- height 98 cm, thickness 17 cm, width remained standard;
98 cm
- height 82 cm - installation depth increased to 170 mm.
Model 8533 company Viega has a height of 820 mm from the level of the floor covering.
To do this, the manufacturer had to increase the thickness of the tank to 140 mm in order to maintain the volume of water inside it in the standard quantity for effective flushing.
