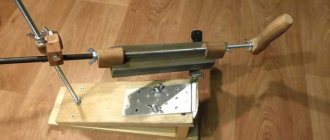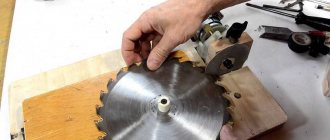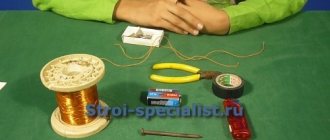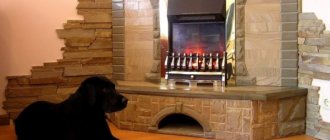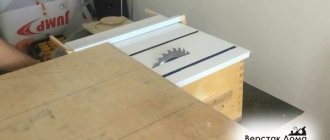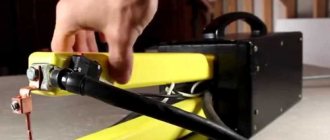Why make a carpentry shop at all? I don't have a definite answer. If you just want to make something with your hands from wood, then there are workshops where you can come, pay money to rent machines and a workplace, and do everything there. It is not necessary to have your own premises and your own equipment. If you want to engage in woodworking as a business, then the competition here is high, and it’s difficult to find your niche. So I'll start by explaining my own motives. It all started in 2015, when I realized that my old shed at the dacha would soon fall apart and I needed to build a new one. I calculated the required area, amount of materials, estimated costs and construction time. I poured the foundation, bought wood the next year and started building with a friend. Initially, I did not intend to make a workshop. I was just building a new shed to replace the old one to store tools and equipment.
Naturally, everything went wrong during the construction process. A friend said: “We have such cool six-meter beams, why are we going to cut them?” And he suggested building a two-story barn. If you've ever built a frame structure, you can see that we've made a ton of mistakes. Now I am gradually strengthening and remodeling the barn. The next catch was the desire to make a basement: “We haven’t sewed it up yet, let’s dig it up and pour concrete?” In general, I spent a total of two calendar years on the basement. Because of it, I could not cover the floor on the first floor, although I already had a sheathed, fully finished barn. Only there was a floor on the second floor, and a pit on the first floor. It got flooded a couple of times, overall it was a lot of fun. So my advice is: don't make basements if you don't need them. There are now two boxes of apples in my basement; I don’t actually use it.
The area of the barn turned out to be about 80 m2. I began to wonder why I need such a large room? I would like to organize some kind of workshop, but what kind? I started to think. Then I remembered that I inherited an excellent universal woodworking machine from my grandfather. We took it out, assembled it and thought that now we will start making furniture, watch out Ikea! Now we’ll buy more machines, we’ll come and do something for our pleasure.
We wanted to make furniture, and this became the first obstacle that was not obvious to me. Woodworking is a rather difficult task. Here you need a lot of specific knowledge, which, on a whim, can take a very long time to acquire. Therefore, I advise you to read specialized literature or study somewhere. And then I didn’t understand this at all: “I have a machine, I have some money, I’ll buy other machines and do everything.” Naturally, it didn't work out that way.
I began to figure out what manipulations with wood I needed to do and what I needed to buy for this.
Sawing
First of all, the workpieces need to be trimmed
- make even cuts
perpendicular
to the workpiece. It doesn’t matter what kind of furniture you make, stools or cabinet sets. It is important to be able to cut accurately, ideally also at certain angles.
If you are a serious enthusiast, you can do this manually using a miter box. But still, a miter saw is a must-have in a carpentry workshop. It will be difficult without her.
It is desirable that the saw has a broach, that is, it allows cutting fairly wide workpieces. The tool is good and not particularly expensive. The main thing, as with any other tool, is that there are no backlashes and you can set the angles you need.
The tree also needs to be dissolved or trimmed
, that is, sawing
along
. To do this, you need a circular saw, preferably installed in a cutting table. You can also unravel using a manual circular saw with a parallel stop or along a guide rail, but it is much more convenient and productive to do this on a table.
With planing
For wood, the situation is more complicated, because it is not easy to plan a wide enough workpiece with a hand plane. To do this, you need to develop skill for a long time, remove wood in different directions, taking into account the location of the fibers, constantly monitoring the uniformity of removal across the entire width and length of the workpiece. Simplify your life - but do not improve the quality of processing! - can be done using jointing and thicknessing machines.
Important: a thickness planer does not replace a jointer, but complements it!
The jointer allows you to first obtain
one flat plane
of the workpiece, and the thicknesser,
based on this plane,
levels the opposite side. For beginners, this combination of two machines makes it easy to obtain even workpieces of relatively large length and width, uniform in thickness. This is very important when making furniture. But buying two machines is very expensive and often redundant for an amateur. Therefore, there are a lot of tutorials on the Internet on how to make a surface planer or jointer from an ordinary hand plane and two blocks.
Planning: diagrams of the Workshop and options for placing equipment in it
And finally it comes to having his own separate Workshop. Often it is made (built) with one’s own hands from the foundation to the full equipment.
Stylish Workshop in Kharkov, more about it in the review Business idea: Creative carpentry workshop without compromises
But in order to make a full-fledged Workshop, having laid down both convenience and expediency in it from the very project, you need to understand how to correctly arrange and place everything
Having looked for what requirements apply to these premises, we found the following information: “... The area of the workshop depends on the number of workers, the composition and complexity of the work performed. The workshop is equipped with: a technological room; instrumental; procurement Ceiling height is a minimum of 3.3 m, entrance and passage openings are at least 90 cm wide, and at least 2 m high. The technological requirements for the occupancy of a carpentry workshop must comply with (GOST). All employees must be provided with personal space of at least 4.5 square meters and individual working tools.
Pay attention to these recommendations! When designing a Workshop, an important role is played by the initial correct planning of the internal space of the Workshop. The sketch of the Workshop should be done “from the inside” - from the filling. Naturally, not forgetting the limitations of the site on which it will be located. Popular photo
This photo also suggests that interest in our craft is determined by the depth of thought, simplicity of the idea, and most importantly, practicality and ease of implementation. Repeat this at home and implement, if not everyone, then the majority - for sure. Garage layout:
If you are making a plan - a sketch of a carpenter’s home workshop with different placement options yourself, then it is better to draw it on paper marked in advance. A step of 0.5 meters is quite convenient. But of course, for convenience, you can make a more frequent cage.
Of course, you can also puzzle a professional draftsman:
Proper zoning of space will save resources in your work.
Here's what garage placement might look like:
When designing, you need to think in advance about the ventilation scheme and the layout of the dust removal system in the Workshop. This is especially true when working with harmful dust (wood dust is one of them - useful link Selecting an industrial / construction vacuum cleaner for a power tool).
If the space allows, then it is better to immediately take into account the possibility of convenient movement and freedom of action. Especially if several people will work in the workshop. In this case, everyone should have their own workplace.
It is advisable to consider options for the location of equipment, taking into account the route of movement of both material and worker(s) during operations. This will save time in the process of making products and will not allow you to “lose your head”, circling between machines and tables. Popular photo
How to arrange everything “wisely” in the Mater’s room or garage-workshop? Moreover, as always, there is not enough space and minimal equipment. In this sketch, the placement of machines, workplaces and storage areas is also justified by the manufacturing production cycle. And this is the right approach: to go not from forced restrictions, but from the original idea - that is, constructing a diagram of the production process for making a product. This immediately allows you to avoid many production losses in the future.
Turning
The three operations described - trimming, jointing and thicknessing - will allow you to make only some very simple products.
In a good way, you still need to master turning, that is, turning workpieces that are figures of rotation. For example, round legs for a stool or table, vases, bowls, or some other products. And in this case, you can’t do without a lathe. Of course, you can turn to the experience of generations and make an adapter from shit and sticks, with the help of which you can turn cylindrical blanks on a circular saw, but this is a dead-end path. If you want to make something more complex than a cylinder, you will have to buy a lathe. Fortunately, this is one of the simplest machines; it consists of a cast iron frame, a motor, a collet and a stop for a chisel (rest). You can find many interesting models on the secondary market, and there are also quite a few new modern models.
In order for you to get high-quality furniture, if you want to make it for yourself or sell it, you will have to equip the workshop with many other equipment.
DIY country shower
Before installing it, you need to make a shower stall. If possible, you can make it out of wood, installing this small structure on the base. Install a wooden door or limit yourself to a shower curtain like this.
There are also simpler options. If you have oilskin fabric, then use it.
After the end of promotions, banners remain. You can contact an advertising agency and buy one for almost nothing.
Another option is to purchase impregnated fabric or use an old awning or tent.
If you made a fence from corrugated sheets and you have some materials left, then try making a shower for your dacha out of them. Metal pipes need to be dug in according to the markings and filled with concrete. When it dries, cut sheets of corrugated sheets are welded to the racks. One of them will become the roof.
If you don't have enough wooden boards, then implement the option shown in the next photo on the right. And on the left is a shower that is made like a fence. So the materials for it will cost almost free.
When the shower is ready, you can install a water container on it. To make it warm up better, you can make a kind of coil out of metal or a hose. Then the water will warm up more actively.
These and other homemade products for the garden allow you to make the most of your existing containers.
To be able to get warm water even when it is not heated by the sun, use electric heating. To do this, you can place the plastic barrel vertically or horizontally. Then you will need to install a shadow on one side, and on the other? water fill fitting. Make an overflow hole so that excess liquid flows out and you can see that the container is already full.
Now all that remains is to install the tank. This is usually done using a shower roof. You can put a flat tank here, made of iron or plastic. You can also make a canister for the soul from a metal or iron barrel. If you need to heat water, then a heating element is installed in the barrel.
Check out other examples of what you can do in your garden with your own hands.
Drying
The wood needs to be dried
, and dried
according to a certain method
. Wood is usually sold at “natural moisture content,” meaning it contains about 25–40% moisture. If you make something from such wood, then as it dries the product will warp and crack. Regardless of how many layers of varnish you apply to it. Generally speaking, wood is a living material and subject to seasonal changes in air humidity, which is why its linear dimensions fluctuate throughout the year: in length (along the fibers) the fluctuations are extremely insignificant, and in width a wood piece can swell and shrink by tens of millimeters, in depending on the overall size of the product.
Therefore, the main rule is that the wood must first be dried to 8 - 12% humidity, only after which it can be used.
How to dry wood in an apartment? Carefully fold the boards as far away from the radiators as possible, arrange the layers with bars of the same width and press something on top. It is advisable to coat the ends with paint, since this is where moisture evaporates most intensively and cracks may appear along the boards. It’s great if you can buy chamber-dried wood that has already been dried; this will help you avoid numerous defects if you start drying it yourself.
How to choose the right place for a workshop
It is advisable to choose a place on the site for the workshop in an open space so that shadows from trees or other buildings do not fall on it. Due to this, in winter it is possible to save a little on heating or it will simply be warmer to work, since on fine days the sun will help with heating. And all year round during daylight hours you won’t need to turn on the lighting fixtures or you can use them minimally, since there will be quite good natural lighting, which, by the way, is better for the eyes. In addition, this will save on electricity.
If possible, the workshop should be built away from the house and buildings with pets, since even if it is not intended to house too noisy equipment, almost any work will still be accompanied by sounds that are not the most pleasant for any ear. True, the farther from the house, the more extensive the supplied communications (electricity, heating and plumbing) are, as a rule, and these are additional costs.
Place for building a workshop
It is also recommended that the workshop is not in a low area. As a rule, rainwater and melted snow water accumulate there. Even if the workshop is not flooded, then excess humidity will become a serious test for the building itself, the tools of the machines and the supplied communications. All this will quickly become unusable. Even emergency situations, for example, short circuits in wiring or equipment, cannot be excluded. You can, of course, take protective measures against flooding and humidity. When building a workshop with your own hands, make the foundation higher and waterproofed, provide for drainage from it if possible, take care to strengthen the moisture insulation of the entire structure, and the like. However, all this will require additional financial costs, as well as effort and time for arrangement.
It is desirable that the chosen location has easy access to the workshop at any time of the year. So that in winter it is not too swept away, otherwise you will have to put a lot of effort into periodically clearing the path and the approach to the entrance doors, and in the spring you will have to push a much larger volume of snow away from the walls to prevent them from flooding. And finally, if there are places on the site that are not at all suitable or are of little use for growing any plants, then it is recommended to choose one of them for a workshop.
Bend
Probably almost all of you have seen such beautiful tables and chairs with bent legs. It looks very impressive. If such legs are cut and sawed out, they will turn out to be much less durable, because the longitudinal integrity of the fibers will be damaged. It is best to achieve this shape by bending the wood. To prevent workpieces from breaking, you must first increase their ductility. In production, chemical plasticization of wood is used, and amateurs usually have only one method available: first moisten the wood and then heat it, after which they can gradually bend the workpiece.
General design and structure of a homemade unit
When designing a homemade lathe for turning, you can consider two design options: with an electric drive and without an electric motor. Despite the antiquity of the method of processing wood using human muscles, this option has the right to exist in conditions where it is necessary to process wood, but there is no possibility of using electricity.
The main structural elements of a lathe are listed below.
bed
The bed is the frame of the entire mechanism. The safety of the craftsman and the quality of the future product depend on the reliability of the frame.
Drive: motor rotor or pedal for foot drive.
Headstock
The headstock is a chuck for clamping the product and its subsequent rotation. Rotation from the engine is transmitted to it through a gear transmission, pulleys or a belt. At the end of the headstock there is a spindle with a faceplate for fixing the product.
Tailstock
The tailstock is needed for additional fixation of the workpiece, which will help improve the accuracy of the rotation axis and avoid unnecessary vibrations. It is a freely rotating blade that can be moved along the axis of rotation of the product to adjust the distance between the headstocks.
Podruchnik
A tool rest is necessary to support the chisel while processing wood. Without a stand for a hand tool, it is impossible to maintain high accuracy of the blade tip hitting the sketch lines and it is extremely difficult to regulate the pressing force of the cutter.
Veneering
Previously, this term was used to describe the procedure of gluing carpentry products with plywood - thin sheets of wood of other, more valuable varieties.
Nowadays we understand “plywood” as multi-layer laminated boards, and we call thin wood sheets “veneer”. Accordingly, instead of “veneering” today many people say “veneering”. Using veneer, you can give a beautiful, even sophisticated look to products made from “simple” types of wood that grow in our latitudes. For example, oak veneer can be used to cover birch furniture. By the way, today many examples of furniture, including “elite” foreign ones, are actually covered with veneer of more valuable species and are sold as made from solid wood, at much higher prices. I don’t recommend that beginners start gluing veneer right away, since this is a non-trivial task that requires skill, patience, and in the case of large parts, also serious equipment in the form of powerful presses or vacuum bags for uniform gluing of veneer.
Gluing and protective and decorative coating
These are the main operations after the manufacture and assembly of the parts themselves.
And for their implementation certain conditions are required. A barn is not a house; it is not heated. When I started carpentry, I realized that I couldn’t glue or paint it, because it was already winter outside and the workshop was too cold; I couldn’t even store materials at that temperature. At the same time, it is uncomfortable to work in a cold workshop. This, of course, upset me very much, because insulating the barn would have been quite expensive. I recommend that you either immediately take care of insulation, or during the cold season, do gluing and painting in other warm rooms.
Connections
In carpentry, there are many types of joining parts to each other, differing in practicality, strength, aesthetics and durability.
I will not talk in detail about all types; this is a topic for a whole book. Most often, parts are mechanically connected to each other using tongue-and-groove or dowel joints, which are coated with glue. Everyone knows about purely mechanical connections: parts are attached to each other using screws, self-tapping screws, eccentric connections, and other metal devices.
