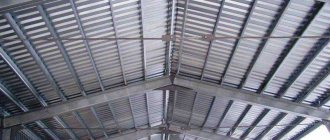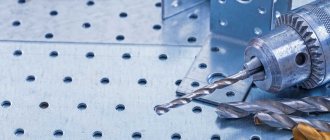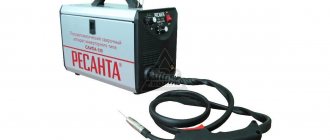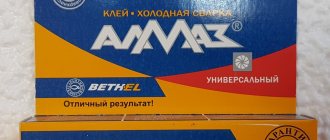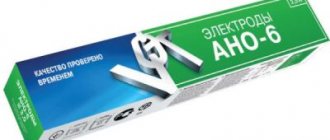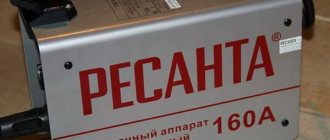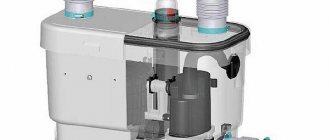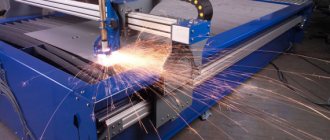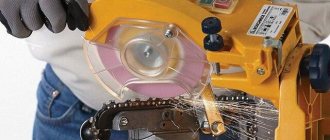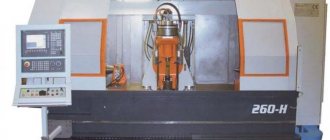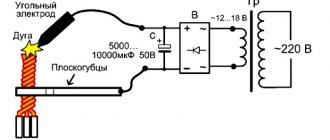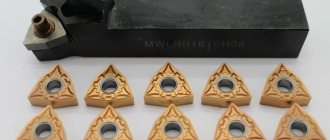X
One of the most popular finishing options is covering surfaces using sheet materials. Where a metal profile is required, which is used to form a high-strength frame.
When forming the frame, various materials can be used: wooden beams, plastic pipes. However, professionals prefer metal profiles, since compared to other building materials they are distinguished by high reliability, long service life, ease of installation and universal design.
pros
Helpful information:
- Cork flooring: types, pros and cons
- Types of soldering irons
- Types of sliding gates
- Types of national baths: features and traditions
- Types of wrenches
- Wooden fences: types and advantages
Why are metal profiles so popular? This is due to their positive technical and operational characteristics, which include:
- Resistance to sudden temperature changes and high air humidity;
- High strength and reliability - these parameters are due to the presence of stiffeners in metal profiles and sufficient thickness of the metal;
- Corrosion resistance. Most models have a protective, anti-corrosion coating (a layer of zinc or polymer coating), which allows them to retain their original appearance for a long time even in conditions of high humidity;
- Environmental friendliness of this building material. Do not emit harmful chemicals into the atmosphere;
- Easy to install. To use metal profiles in repair and construction work, you do not need to purchase expensive tools. Cutting or bending is carried out using standard devices: metal scissors, grinders, hacksaws;
- Long service life. If installed correctly, metal profiles can serve you for a long time;
- A unique combination of price and quality. Their low cost makes them stand out in the building materials market. The use of metal profiles in repair and construction work will not greatly affect the final budget and will not entail unexpected material costs.
Sheet dimensions and weight
In general, enterprises produce profiled sheets not only in accordance with GOST, but also in accordance with technical specifications. Specifications are technical conditions in which the manufacturer sets down its dimensions and quality requirements. Registering them is not that difficult. But this is not GOST and anything can be there. If you see specifications on the labeling or in the accompanying documents, it is better to read it so that there are no surprises. And the standard does not have many profiles and sizes of corrugated sheets, which is why specifications are used. Consumers demand other sizes and profiles. The table shows the grades and sizes of corrugated sheets according to GOST, and the figure also includes drawings and appearance. By the way, sheet thickness with * is not a standard.
Types of metal profiles
Today, there is a wide selection of metal profiles on the market; they can be used to produce structures of various sizes and configurations. Below is a table of main sizes:
| Name | Size | Metal thickness |
| U-shaped | 50x22x20 mm, 65x22x20 mm, 80x22x20 mm, 100x22x20 mm | 1.2 mm |
| L-shaped | 40x40 mm, 50x50 mm, 44x60 mm | 1.2 mm |
| Z-shaped | 40x22x20 mm, 30x22x20 mm, 50x22x20 mm | 1.2 mm, 1.5 mm |
| T-shaped | 65x30 mm, 80x30 mm | 1.2 mm |
The metal has high technological properties, which allows it to be used without restrictions in the construction of a wide variety of structures (even under the negative influence of environmental factors).
Types of material
I would like to immediately note that the pricing policy for corrugated sheeting is significantly lower than the cost of metal tiles. Together with the durability of the material and the easy installation method, corrugated metal is perfect for DIY projects. There are 2 main types of metal profiles:
- Load-bearing wall (roofing)
- Wall
- Carrier
Types of metal profiles
In this case, the first letter of the marking will help to distinguish the material. To do this, I compiled a small decryption table:
| Letter | Explanation and description |
| N | Load-bearing corrugated sheeting, which is one of the most durable elements. This material has the greatest thickness and height of corrugation. The use of this type is widespread in the construction of roofs, the construction of various workshops or hangars, as well as warehouses, fences and garages. The increased strength of this corrugated sheet allows it to be used for gates and gates |
| NS | A universal look that has medium height and thickness. Can be used for partitions, walls, roofing. Stands for load-bearing-wall profile |
| WITH | It stands for wall metal profile, which is used for finishing wall surfaces. A layer of thermal insulation is laid under it. Given the existing thickness of the sheet, it is strong enough to install a roof |
| Numeric value | After the letter “H, NS or C”, the manufacturer indicates a numerical value that corresponds to the height of the corrugation on the sheet. This value is indicated in millimeters |
Applying profiles
For finishing, experts recommend using the following types of metal profiles:
Guides (square profiles) - as a basis for fastening ceiling and rack profiles, with the length of a single section being 3 or 4 meters;
Ceiling (T-shaped profiles) - used to form lathing, which serves as a fastener for various finishing materials. These products have cross-sectional parameters of 60*27 millimeters;
Rack (U-shaped profiles) - a frame made of metal rack profiles for load-bearing structures and walls. These types of profiles are attached to guides on the ceiling, floor or walls;
Corner profiles - to strengthen corners when puttingtying drywall;
Beacon profiles - used to create a more even surface of brick or concrete walls by applying plaster.
Some useful tips
Before attaching a metal profile with your own hands, you should remember some key points. They are the ones who will allow you to quickly cope with the task, and most importantly, complete everything with the highest quality possible:
- When installing the roofing, use soft shoes - they will not damage the surface of the material. If the material used is very thin and its thickness is less than 7/10 mm, then wooden walkways should be installed
- If even minor scratches appear on the metal profile during installation, then after completion of the work they should be touched up with special paints and varnishes. This will avoid corrosion. At the same time, do not forget to remove all dirt and sawdust from the coating upon completion of work.
- After three months, check the quality of the work you have done - if the tension of the screws is insufficient, then tighten them tighter
- Don't forget about your safety - use a mounting belt and cable to ensure complete comfort when doing the work yourself
Accessories
As experts note, creating a steel frame is simply impossible without the use of special components. These include:
- Internal corner connectors;
- Longitudinal connectors;
- Cross connectors.
To secure the metal profile for drywall, use self-tapping screws or screws with anchors. Thus, the most reliable fixation of the connection is achieved.
As for siding, it is worth noting that attaching siding to a metal profile is the most durable cladding option, especially when compared with a similar structure on a wooden sheathing.
Aluminum profiles
Nowadays suspended ceilings are used for finishing residential and office premises. They are distinguished by a wide variety of models, ease of installation and a very attractive price. Baguettes for this kind of ceiling structures are made mainly from aluminum, since this material is resistant to high pressure, which is formed due to the tension of the PVC film.
Profiles for tiles are also created from aluminum; such products play a decorative role in finishing. Aluminum baguettes for suspended ceilings are presented in several modifications:
- Wall moldings - canvases are attached at a considerable distance from the floor slabs (from five centimeters);
- Ceiling baguettes - canvases are fixed on load-bearing slabs, if insufficiently strong material was used when finishing the walls (unable to withstand high tension);
- Universal baguettes - can be fixed to the ceiling or walls;
- Structural baguettes - with the help of this product, multi-level stretch ceilings or single steps and ledges are created;
- Connecting baguettes - used to fasten individual panels to each other.
Roof profiles
The rafter system involves the use of steel elements to reduce the negative impact of mechanical and force loads, as well as to increase safety and service life. Within this system, profiles with a square cross-section are often used.
Profiles for load-bearing structures are divided into hot-rolled and bent. Metal profiles for roofs are made of high-strength steel with a protective anti-corrosion coating.
Advantages of metal rafters
The main advantages include:
- Environmental cleanliness and fire safety;
- Not subject to deformation due to temperature changes;
- High strength and low weight material.
Distinctive features of metal profile roofs
Before construction of the roof begins, sufficient strength should be determined. To ensure the most reliable fixation, the metal tiles are fixed to the sheathing to a metal profile (in most cases, galvanized steel profiles are used for this).
The cost of metal rafters is significantly higher than similar wooden ones. Mixed rafters of metal and wood can also be made.
Important: condensation on a metal structure can lead to excessive moisture and, as a result, rotting of the wooden part.
The rafters are fastened to the building frame using anchor bolts, after which the head profile and metal tiles are laid across.
