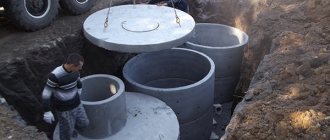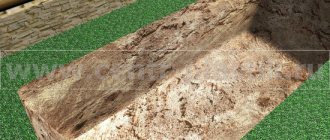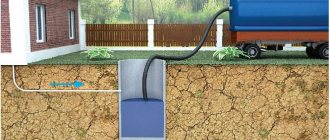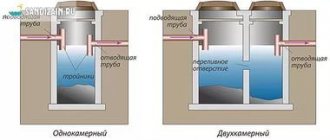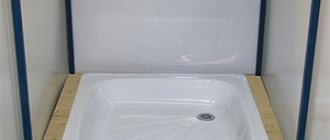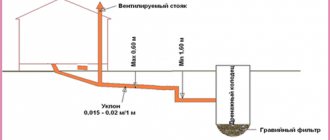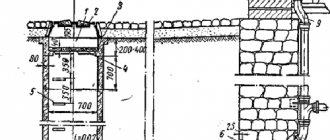One of the most important stages of arranging a bathhouse is the organization of timely disposal of wastewater into a treatment facility. The most affordable option for a sewer system is a drainage pit for a bathhouse.
To ensure the safe use of the drainage system, before starting work, it is recommended to carefully study its design features and perform the necessary calculations, and at the construction stage, follow the basic recommendations of specialists.
Pit for a bath
Sealed container for waste water
It is very important to properly organize the drainage of contaminated water from the bathhouse and the place for its collection. Since the presence of a centralized sewerage system is not provided for during the construction of a bathhouse, and it is prohibited to discharge wastewater into the ground or natural reservoirs, a special drainage pit is required. This is a labor-intensive process, but is within the capabilities of any homeowner who has the strength to do the digging work.
According to the type of cesspools for baths, there are three main types:
- A sealed recess that is installed in areas with shallow groundwater. This is a cesspool that periodically needs to be emptied of the waste accumulated inside it. To collect contaminated water from the bath, a large-volume sealed container is installed inside the recess. This option differs from others in its environmental friendliness, since there is no contact of wastewater with groundwater and the soil itself. However, this design is inconvenient because it makes it necessary to constantly monitor the filling level of the drains in order to empty them on time. In addition, regular vacuum cleaner services are not cheap.
- Drainage pit with an unsealed bottom filled with drainage. Building material – crushed stone or gravel – is used as a filtering bulk layer. Holes are often made in the side walls of the hole to allow water from the hole to penetrate into the soil. This is the most common and simplest design of a bathhouse drain. However, its arrangement is possible only in areas with deep groundwater.
- A septic tank is a more complex drainage system consisting of several chambers. Most often, this design is installed in cases where it is intended to use a drainage pit to collect not only contaminated water from the bathhouse, but also all drainage from the house. One of the chambers of the septic tank is sealed and serves to collect, filter and clean waste, during which solid particles settle to the bottom, and liquid particles are clarified and moved to another chamber through the overflow pipe. The second chamber is created on the principle of a drainage well, which filters contaminated water and sends it into the soil. If there are more than two chambers, deeper water purification is performed.
Recommendations
Tips for using drainage in a bathhouse:
- It is necessary to regularly clean the drain pipe of debris. To do this, you can use special devices or chemicals. When choosing the second option, it is important to choose chemicals that will not destroy the pipeline.
- At least once a month you should check how full the drain well is. If it is overfilled, you need to order a machine to pump out the liquid.
- Once every 12 years, trenches must be dug, the sand cushion under them must be changed, and the integrity of the connections must be checked. Replace any damaged pipeline elements with new ones.
If the liquid begins to drain slowly and accumulate on the floor, you need to carefully inspect the drain hole for blockages. You can attach two types of drain grates. One for the accumulation of large waste, the second for small waste.
The drain in the bathhouse is a mandatory element. It is needed to remove residual liquid from the premises during bath procedures. To arrange a drain, you need to assemble a pipeline, install a drain grate with a hole, and dig a drainage well.
Cesspool for a bath: construction nuances
Construction of a drain pit before starting construction of a bathhouse
Before starting construction, you should decide on the depth and size of the pit: the more people in the family, the larger the drain pit for a bathhouse with your own hands should be. The quality of the soil and the depth of the aquifers should also be assessed. The type of drain design will depend on this, as well as the answer to the question of whether it is necessary to strengthen the edges of the pit.
Before making a drain hole, you should consider some nuances:
- The foundation pit must be built before the construction of the bathhouse itself begins.
- If the pit is located directly under the bathhouse, the following conditions must be met: the presence of a pile or columnar foundation, the elements of which are carefully waterproofed; and ensuring good ventilation between the base of the bathhouse and the pit.
- The drain pipe is installed at the required slope at the stage of laying the foundation of the bathhouse; it must be well insulated.
If you decide to make a drainage hole at a distance from the bathhouse, you should select its location in advance.
When constructing a pit, it is recommended to maintain a distance between it and the building of 2-2.5 meters, as well as a sufficient distance from the source of drinking water.
Briefly about the main thing
The wastewater drainage system for the bathhouse is organized before the start of the main construction.
There are 3 ways to make floors in a bathhouse with a drain: pouring, leaking and continuous. The last 2 coatings are most often used.
They choose a drainage system for a specific area, guided by the wishes for the operation of the steam room.
There are 4 main ways to organize a water drainage system in a bathhouse: pit, drainage and drainage wells, ground filtration. All methods are suitable for different requirements for the operation of the bath.
Ratings 0
How to make a drainage hole for a bathhouse
Drain pit made of concrete rings
The simplest option for a drain pit, provided there is strong soil, is a pit with a drainage pad at the bottom. If the soil is unstable, the walls of the pit are strengthened with various materials: brick, slate, concrete rings, metal or plastic tanks. A small pit can be made from tires. Metal or plastic pipes are used to lay communications.
Construction stages:
- Laying the drain pipe.
The drain pipe should be installed at the stage of laying the foundation of the bathhouse. It is located in the lower part of the foundation with a certain slope towards the drainage pit. The correct slope is 2-3 cm per meter of pipe length. If it is followed, its insulation may not be necessary.
- Pit construction
At the same time as the trench under the pipe, a pit is dug for a drainage pit for the bathhouse. A cylindrical pit for a bathhouse with your own hands better distributes the load on the ground, so this shape of the pit is preferable to a cubic one. At the same stage of work, an overflow pipe is laid through the trench from the bathhouse.
- Strengthening the walls
To strengthen the walls of a sand pit, you can use ordinary slate. If you decide to use brick, it is better to choose ceramic as it is more resistant to water. The masonry is done in half a brick, and gaps are left between the ends for a drainage effect. The laying should be carried out until 40 cm remains to the ground.
After the pit is ready, a drainage layer needs to be poured onto the bottom. For this, a mixture of crushed stone with sand or gravel is used. The thickness of the drainage layer must be at least 20 cm. The pit is covered with a concrete slab or a sheet of thick metal.
Often barrels - metal or plastic - are placed inside the pits. The second option is preferable, since plastic is not subject to corrosion, and this directly affects the service life of the structure. In addition, a plastic barrel is easier to find, and it can have any volume.
Design from the outside
The calculations use the size of the steam room, frequency of use in the future, and type of soil. Each of the water intake designs has its own installation nuances. A drainage well is used most often because of its basic design for personal use in summer cottages. The tank for wastewater treatment is enough for a group of up to 6 people to visit the bathhouse.
A professional design team will help determine the optimal size of the well in the conditions of a particular site. You won’t have to overpay for extra material and square meters of work by the installers.
Constructions that use a septic tank are sold ready-made. The volume of the tank varies depending on the number of possible visitors to the bathhouse. For a large family of 6-7 people, the average capacity of the tank should be at least 1.5 m3 per day.
Drainage pit for a tire bath
Tire Drain Pit
A tire pit is very durable and very easy to build. For this, tires of any size can be used, but the larger the pit, the larger their diameter. When constructing a tire cesspool, you should take into account the level of groundwater, which should be one meter below the bottom of the pit.
One of the tires can be used as a template for a pit to dig a hole along its diameter. When the hole has been dug to a sufficient depth, a deep hole must be made in the center of its bottom, preferably to reach the aquifers. A tube is inserted into it, which will serve as additional drainage. The visible part of the pipe must be at least a meter long, many small holes must be made in it, and the top must be covered with a polymer mesh. The space around the tube is filled with crushed stone and gravel.
Next, the tires are stacked inside the channel on top of each other. Part of the top tire is cut off to make it easier to pump out water and to place the inlet pipe in a more stable position. The tires are fastened to each other with clamps, the seams between them should be treated with silicone sealant. The top tire should be located at a slight elevation above the ground. The top of the tire drainage pit is covered with a metal or polymer lid.
Drainage device in a concrete floor
A concrete floor has a significant drawback - it is cold. Despite this, it is often used in the construction of modern baths. Work on installing a drain in a concrete floor is carried out on an already poured foundation, immediately before covering the floor.
Step-by-step instruction
- Make holes in the heat-insulating material, into which you will later install a drain ladder.
- Mount the gutter at the bottom drain mark with an inclination of approximately 5 degrees to the side of the drain.
- Place and connect to the drain a pipe connecting the drain to the wastewater disposal system.
- After installing the finished floor, the holes must be sealed, and the drain must be covered with a grate.
The drain can be installed either in the center of the steam room, or in a corner, or against any of the walls. The last option is more common, since it is technologically the easiest to implement.
The result is a diagram:
- water after use moves to the drain;
- from the drain through the gutter it enters the ladder;
- from the drain through the sewer pipe - into the existing wastewater disposal system.
Further drainage of wastewater is carried out using one of the following systems:
- natural filtration;
- drain hole;
- drain well;
- soil under the building (pit);
- sewerage system.

