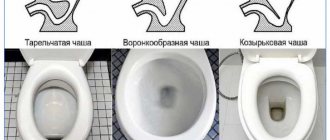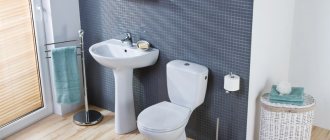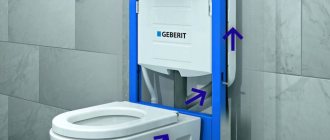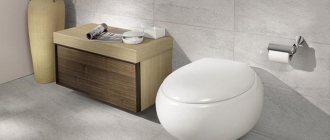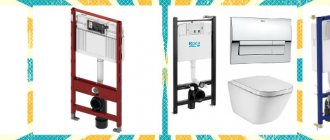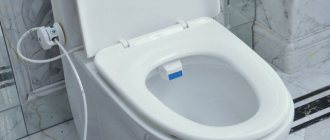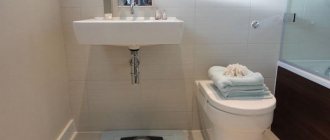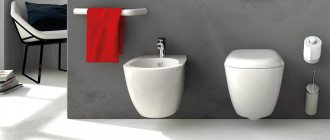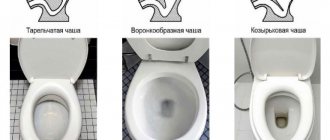The dimensions of the toilet installation depend on technical and technological factors, installation method and product configuration. In other words, on the frame structure you need to install a 6 - 9 liter flush tank, a sewer pipe, a cold water supply, a block with shut-off valves and a drain button. The frame itself is welded from a 40x40 mm profile pipe.
Therefore, the dimensions of the width, depth and height of the installation are interdependent. They cannot be reduced below certain values. Moreover, a decrease in one of the parameters inevitably leads to an increase in the other.
Let’s make a reservation right away: in this article we are considering only frame installations, block installations (for embedding into the wall) will not be considered here.
Standard models
The installation height should ensure a distance from the floor covering to the top edge of the toilet sides of 40 cm, as this is the international standard. Accordingly, from the finished floor to the axis of the sewer pipe, the size is maintained at 229 ± 1 mm.
The tank is always located above the drainage system; its volume is from 6 liters, which is the standard amount of water for normal flushing of solid waste. Some companies provide a water supply of 3 liters, while the volume of the tank increases to 9 liters. Or they offer economical models of tanks with a small flush volume - 2.4/4 liters.
Installations of 80 cm are the lowest, with either the thickness of the tank or its width increasing, often a little of both of these sizes. To obtain narrow installations, you will have to increase the height and thickness of the flush tank.
The standard dimensions of a frame installation are considered to be a height of 110-120 cm, a width of approximately 50 cm and a thickness of 12–15 cm. In this case, the thickness is indicated in the documentation without taking into account the sewer pipe, the outer diameter of which is 110 mm.
From the manufacturer Grohe, the standard dimensions of Rapid SL frame installations are 1130 mm in height, 500 mm in width and 130 mm in depth at the top, as in the drawing below:
The installation depth can be adjusted up to 230 mm.
At the same time, models may differ in the design of the tanks and equipment (sound insulation, smart panels, other additional options). Design features are:
Roca offers a collection of frame structures in standard sizes:
- Duplo WC - width 500 mm, height 1090, depth 140 - 195 mm;
Duplo WC
- Duplo WC Smart – width 500 mm, height 1190, depth 140 – 195 mm;
Duplo WC Smart - Duplo WC Freestanding – width 500 mm, height 1120, depth 160 mm;
Duplo WC Freestanding
Dimensions of the basic Tece - TeceProfil: width 500 mm, height 1120 mm, depth 150.
The basic model from Alcaplast - Sadromodul AM101/1120 has dimensions: 1120 mm (height), 510 mm (width) and 125 mm (depth).
Tece also has a model Jadromodul AM102/1120 for installation in panel houses - it has additional legs for side-by-side installation in standard toilets (from 830 to 1200 mm);
Geberit brand has standard dimensions for frame installations of 120 mm (thickness), 500 mm (width) and 1120 mm (height) with the ability to adjust within 200 mm vertically. In total, the company has developed three series of similar hidden installation systems:
- budget Delta - the open-type frame does not have a crossbar on top, the release keys are plastic, made in three basic colors;
Delta
- elite Sigma - frame with top crossbar, more than 80 design options for drain buttons;
Sigma
- universal Omega - only one model out of three has standard dimensions; it differs from the previous version of the Sigma series only in the design of the tank.
Omega
Manufacturer Cersanit:
- Installation of AQUA 40
AQUA 40
- Installation LINK PRO
LINK PRO
The manufacturer Viega calls frame installations “prevista dry toilet elements”. The standard dimensions at this enterprise are 1120 mm in height, 500 mm in width and 120 mm in installation depth.
There are options with additional supports, fastening studs to the wall, and the ability to bleed air into the ventilation exhaust manifold from the toilet bowl.
Please note: the actual installation depth of installations starts from 150 mm, regardless of their thickness, this is due to the diameter of the sewer pipes - 110 mm. Therefore, installation thicknesses of less than 150 mm only make sense if pipes pass behind the tank itself.
What is toilet installation: main advantages and disadvantages
Many people consider the installation of a toilet with an installation unreliable, because only the toilet bowl “suspended in the air” remains visible. In fact, the installation is a frame onto which the toilet itself, the tank and other elements are attached. The structure is installed either to the wall or to the floor and wall, which makes it possible not only to hide unnecessary communications, but also to give the bathroom an aesthetic and attractive appearance.
The installation will significantly increase the size of the room not only visually
Today, manufacturers offer a large selection of design options, as well as different overall installation dimensions for toilets, which allow you to choose the appropriate option for each specific room. The system itself consists of several main parts, which form an integral structure. The main element of the device is the installation body, made of high-quality and durable steel, pre-treated with anti-corrosion agents. The fitting of a toilet bowl or other plumbing fixture is then attached to the installation, and the main connecting parts, including couplings and fastening studs, are also mounted.
A drain tank is also attached to the body, which, unlike the standard one, is distinguished by its reduced weight due to the fact that it is made not of ceramics, but of reliable plastic, this allows the total weight of the structure to be reduced.
Interesting information! To reduce the likelihood of a leak in a tank hidden behind a false wall, silicone or improved quality rubber is used to make the flush valve gasket. This is explained by the fact that the service life of the entire system depends on the reliability of the connections.
A toilet hanging in the air does not create problems with cleaning the floor underneath it
Another important design element is the wall-hung toilet, but it should be noted that it is not always sold complete with installation. In general, the size of toilet installations may vary. The products are distinguished by their versatility and adjustable mechanisms, which allows you to adjust the frame to any model of wall-hung toilet. In addition to installing a suspended structure, the frame can also be used to install some variants of floor-standing models, for example, this includes a toilet with a hidden cistern.
When choosing a built-in model, you need to take into account that its service life will depend on the quality of the design, so you should not save money here and it is better to choose products from trusted manufacturers. Thanks to modern technologies, it is possible not only to decorate a bathroom with a standard white toilet, but also to choose colored models that will make the design of the room unusual and unique in its own way.
The last thing to consider when purchasing an installation is the drain button, which is located on the wall above the tank or in any other convenient place. In addition to the fact that you should pay attention to the external design, it is better to choose models with a dual flush mode, which will allow, depending on your needs, to use only half of the water in the tank. This will significantly reduce water consumption and save on utilities. To make your room more hygienic, you can choose the no-touch button option.
The installation itself is a very strong and reliable structure, provided the correct approach to installation
The main advantages and disadvantages of installing the installation in the bathroom
If you choose the right size of the toilet installation for installation, you can get a large number of advantages, among which stand out:
- Attractive and modern appearance. Due to the fact that all pipes and connections are hidden in the box, even a small bathroom will look visually larger, and the design of the room will not be disturbed by pipes and other elements.
- Convenient room cleaning. Due to the absence of a toilet foot, free space remains under the bowl, which greatly simplifies the cleaning process and helps maintain the hygiene of the bathroom.
- Availability of free space. The standard dimensions of installations under the toilet are usually smaller than the parameters of conventional solo toilets with a cistern.
- Less noise. According to European standards, the noise level of a hidden structure should not exceed 17 dB; quieter operation is ensured by the presence of a soundproofing gasket between the wall and the structure box.
- Reliability and durability. Modern installation frames have a warranty period of 10 years or longer.
The choice of type and size of installation is largely influenced by the size of the bathroom
Despite the large number of advantages of installing an installation with a toilet, there are also negative aspects of use. This mainly includes the following points:
- High cost of construction. The price of both wall-hung toilets and installation designs varies depending on the manufacturer, but in general they are more expensive than conventional solo sets.
- Not an easy installation. Without experience, special tools and knowledge, it will most likely not be possible to install the installation kit yourself.
- Closed communications. Installing a false panel or duct completely hides connections and pipes, which can lead to late detection of leaks. In some cases, repairs may require complete dismantling of the false panel.
- Legal difficulties. Some utilities are opposed to having the riser completely lined and hidden. Therefore, approval from the service utility may be required before the installation can be installed.
Low models
An installation frame that is short in height is necessary when installing a wall-hung toilet in a bathroom under a window or with sloping attic walls. For these conditions, manufacturers produce the following range:
Grohe Rapid SL (art. 38526000 and 38525001) - height 82 cm and 100 cm while maintaining the standard width of 50 cm while increasing the thickness of the tank to 151 mm.
Roca Duplo WC L – height 820 mm, width 500 mm, depth 160-190 mm.
Tece Keramag Espital – height 820 mm with the possibility of vertical adjustment within a range of 200 mm for installation in a concrete screed.
AlcaPlast Sadromodul AM118/850 - the distance from the floor to the upper edge of the frame is 858 mm with an increase in the depth and width of the structure to 510 mm and 170 mm, respectively.
Sadromodul AM101/850:
Two low models are included Geberit :
- height 98 cm, thickness 17 cm, width remained standard;
98 cm
- height 82 cm - installation depth increased to 170 mm.
82 cm
Viega model 8533 has a height of 820 mm from the floor level.
To do this, the manufacturer had to increase the thickness of the tank to 140 mm in order to maintain the volume of water inside it in the standard quantity for effective flushing.
Types of wall-mounted toilets
The consumer is offered a fairly diverse range of models from leading manufacturers Grohe, Jika, Kludi, Geberit, Cersanit and others. They differ in shape, material, method of fastening, as well as price.
Fans of non-standard solutions will like the square wall-hung toilet: strict shapes, unique design.
The choice in favor of a toilet combined with an internal shelf is justified if you do not want to install special systems to reduce the level of splashes - anti-splash. In part, this solution helps to avoid objects (for example, a telephone or toilet paper) from falling into the drain hole: they remain on the shelf.
A wall-hung toilet combined with a hygienic shower will be appreciated by ladies: according to reviews, such a device is much more comfortable than a bidet.
A round wall-hung toilet with a special flushing solution does not create a continuous flow of water (as in conventional solutions), but moves in a spiral, which, in turn, increases efficiency and leaves less dirt on the walls.
Narrow models
Reducing the width is usually required when installing a wall-mounted toilet in a narrow niche or when placing wall cabinets next to it. Most famous brands have such frame installations:
Grohe model has a frame width of 0.42 m with a standard height of 1.13 m, the flush tank here is single-mode - 6 liters with a 3 liter emergency reserve, the thickness of the product has increased to 167 mm.
Geberit Duofix Sigma - width 415 mm due to an increase in installation depth to 170 mm, height 1120 mm remains the same.
Cersanit does not have separate narrow installations, but their standard models are initially narrow in width . The 395mm wide Link Pro, Vector and Leon New are further reduced in height to 1050mm. Aqua 40 has a width of 410, a height of 1130 mm, and a depth of 142 mm.
What else affects the installation dimensions?
The thickness of the installation and the depth of installation are affected, in addition to the dimensions of the installation itself, by the type of sewerage and water supply wiring in the room.
Cold water supply and drainage pipes are usually laid close to the wall, that is, they protrude outward by 12.5 mm and 110 mm, respectively. They can be buried in the wall by cutting the appropriate routes, but here another difficulty arises:
- the cross pipe of the sewer riser is turned inside the room;
- that is, it either needs to be turned inward, or a horizontal hidden-mounted pipe must be brought out from the wall to connect it to this cross;
- Moreover, each outlet inside the system is a potential point of blockage.
That is, it is initially not possible to press the installation frame flush against the wall.
On the other hand, pipes are most often decorated with boxes and false panels made of plasterboard. With a slight loss of usable space, the user receives smooth surfaces for tiling and easier maintenance of the cladding.
The installation depth may be affected by the tile layout. If for some reason there is a narrow cut in the corner, the false panel along with the installation can be moved an additional short distance from the wall.
Advice! If you need bathroom renovation specialists, there is a very convenient service for selecting specialists from PROFI.RU. Just fill out the order details, the experts will respond and you can choose who to collaborate with. Each specialist in the system has a rating, reviews and examples of work, which will help with the choice. Looks like a mini tender. Placing an application is FREE and does not oblige you to anything. Works in almost all cities of Russia.
If you are a master, follow this link, register in the system and be able to accept orders.
Source
Shallow models
Thin installations allow you to save the working area of a toilet or a combined bathroom when installing it behind a false panel placed along the entire wall of the room. Models of frame structures of this type are offered by the following companies:
Roca Duplo WC Compact – width 580 mm, height 1140 – 1260 mm, depth 90 – 110 mm.
Tece (art. 9300040) – tank thickness 80 mm by increasing the width to 645 mm while maintaining the height of 1200 mm.
AlcaPlast AM1101/1200 Sadromodul Slim – installation depth 84 mm while maintaining the height, increasing the width of the structure to 570 mm.
In some cases, on the contrary, an increase in the installation depth is required. For this, long studs or studs extended by couplings are used.
Types of installation systems
There may be many minor differences, but the main thing is what the installation should be attached to. On this basis, such structures are divided into two types:
Block
Such structures are hung on a wall, which, of course, must be permanent. If you fix such an installation on a thin partition, it will immediately collapse under the user’s weight.
Frame
Installations of this type are also called free-standing. They are not attached to the wall and transfer the entire load to the floor, so they have reinforced legs. Thus, such a structure can be installed even near a plasterboard partition.
Corner
Installing a frame installation in a corner allows you to save useful space in a combined bathroom. These models are produced by the following manufacturers:
Tece – standard installations are equipped with special fasteners of two types.
ApcaPlast - all models of the Sadromodul and Jadromodul series are suitable for use in the corner of the bathroom when equipped with M918 adapters.
Geberit Duofix Sigma - the legs of the frame are narrowed; two profile pipes with holes for anchors are attached to its upper crossbar on hinges.
Grohe has a special corner mounting kit (art. 38562001)
Products from the Aqua collection of the manufacturer Cersanit are equipped with Quick-Fix hinged holders by default. Therefore, both models from this series with a width of 410 mm and 510 mm can be placed in the corner of the room. In this case, only 29 cm or 36 cm is lost along each wall. They can be built in at an angle of 30 - 45° and covered with plasterboard. There is a front and top outlet for the drain control button.
The manufacturer Viega has developed universal mounts Prevista Dry model 8570.36, which allows you to fix a direct frame installation in the corner of a toilet or a combined bathroom.
Similar fastening options are offered by the brands Oli (corner design) and Mepa (hinge with retractable elements).
What does the installation consist of?
The structure, which takes on the weight of the suspended bowl along with the person sitting on it, and also serves to communicate the supplied water fittings, must be strong, rigid and firmly attached to the wall or floor. In essence, the installation consists of steel elements of a certain cross-section, forming an almost monolithic spatial solution.
Almost all modern plumbing fixtures for the toilet are equipped with a double flush function: this helps to use water efficiently.
And the installation for an attached toilet is a kind of adapter in which a tank with a flush system, a sewer outlet and fittings for water supply are mounted. The solution is completely ready for installation, so no additional configuration or selection is required. That is why the type of fastening is clearly tied to a specific type of toilet. And it is important to take into account all the necessary nuances in advance in order to avoid possible mistakes.
