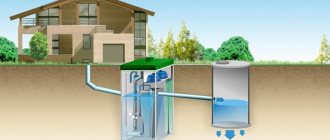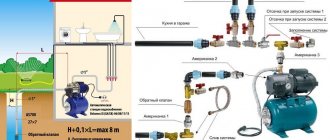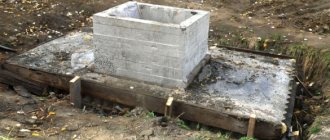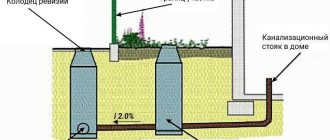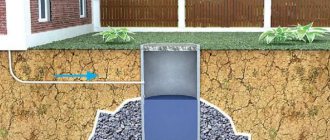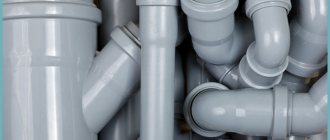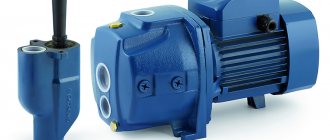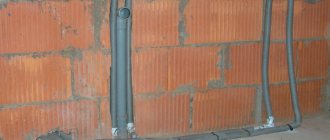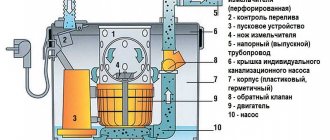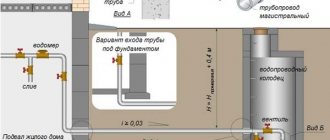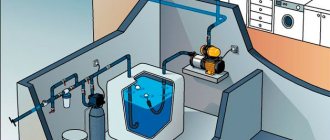Everyone dreams of having their own corner with all the conditions for a comfortable stay. An important one is the connection to the central sewer system of a private house.
Most often, its independent installation is carried out by connecting to the central city network. To save time and money on costs, you need to know all the nuances of connection, legitimize this issue by coordinating it with the administration and obtaining permission. Illegal installation of communications associated with the city system entails a fine and their dismantling.
Types of sewers
Connecting a private home to the central sewer system requires knowledge and preparation from the organizer: time is required to complete documentation and financial investments.
Connecting to a central sewer system will require financial investments.
There is the following classification of sewage water:
| Types of sewer systems | Industrial - installation is carried out at manufacturing enterprises | Stormwater - a system that ensures the removal of precipitation and melt water from the terrain, foundations and coatings | Household or household - a network that extends over vast territories, covering settlement areas, it is designed to remove contaminated water with human waste products | |
| Wastewater disposal method | Gravity - water flows due to the slope of the pipes towards a specially installed container | Forced circulation - equipped with a pump that ensures water flow | ||
| Placement of waste water pipe | External – located outside buildings | Public – has a common well | Internal – located inside buildings | |
| Separate – precipitation is separated from household wastewater | ||||
| Mixed - drainage is carried out separately, but has a common well | ||||
| Other systems for suburban villages | Cesspools and septic tanks | Filtration wells in which the used water is discharged into the ground | Sewage installations are modern systems in which contaminated water is purified using bacteria | |
To connect a central sewer system in a private house, you first need to complete the necessary documentation and obtain permission.
Before starting work, you must take care of all the necessary documents
For tapping, plastic pipes with a smaller diameter are used. The complexity of the preparatory stage depends on the condition of the city pipeline.
Design Features
The internal part of the system is no different from ordinary apartment wiring. Plumbing and household appliances (washing machine, dishwasher, shower cabin, etc.) are connected to a horizontal pipe with a diameter of 50 mm. It is laid at a slope of at least 3 cm for every 100 cm of length. At the end it is connected to a pipe with a diameter of 110 mm, to which the toilet siphon is connected. After it, the wiring is connected to the vertical section - the riser. It is led out through the ceiling of the lower floor.
Most owners build an external sewer system in a frame house with their own hands. This requires knowledge of the rules for assembling such systems. Design work must be carried out based on the requirements of SNiP. This is important because the depth of immersion of the rods is relatively small. Laying trenches under the external pipeline can reduce the adhesion strength of the piles to the ground. As a result, the support system will be weakened. The laying of sewerage in a frame house on stilts must be calculated at the stage of calculating the pile field, when the distance between the points of placement of the rods is determined. It is necessary to pre-determine the placement points of plumbing fixtures, washing machines and other appliances. It must be remembered that all pipes going under the floor will be located in difficult conditions.
The optimal distance between piles is within 1.5-3 m. If the sewage system in a house on stilts was not taken into account in the project, the pipe will have to be taken outside the pile field. This means that from the point of passage through the ceiling to the point of immersion in the ground, the pipe is in open space. The base is not able to protect the pipe from exposure to low temperatures.
Also read: Removing the sewer pipe from the house: features, requirements
Where is a horizontal pipeline laid?
The installation of sewerage in a frame house is carried out using the open method. Since it is impossible to make a trench between the piles, the pipe is placed between the soil and the ceiling. As a rule, the sewer pipe is located under the zero-level flooring. Adjustable clamps are attached to the boards and the pipeline is suspended with the desired slope. This is the simplest option. The length of the open pipe can be shortened. To do this, at the design stage it is necessary to place the toilet and other rooms through which the sewage system passes, close to the outer wall.
Sometimes pipes are laid inside the ceiling. However, given the thickness of the pipeline and the required slope, it will not be possible to properly insulate a section of the system in this way. In addition, repair work will require dismantling part of the flooring, which will complicate the task. This option is only suitable for southern regions, where winter temperatures rarely fall below 0°. Therefore, the sewerage outlet in a frame house on stilts requires high-quality insulation using foam shells or other suitable materials. In frosty regions, a heating cable is laid along with the insulation, providing protection against defrosting in the winter. According to user reviews, it is not necessary to keep it on all the time. If necessary, 20-30 minutes of heating are enough to restore the system.
The need to build a stormwater system
In addition to household sewerage, the installation of a sewer system in a frame house requires the organization of a stormwater system. It should prevent rainwater from penetrating the piles. Otherwise, there will always be a swamp under the house, mosquitoes will breed, and the piles will lose their load-bearing capacity. As a rule, the arrangement of a rainwater system consists of the construction of a blind area and a drainage tray with a drainage to a storm sewer. The main attention should be paid to the size of the concrete platform and the depth of the drainage trays. If the region often experiences heavy rainfall, the width and slope of the blind area should be increased. Storm drainage in a frame house not only removes excess moisture, it protects the house from destruction. This makes the rain system an important structural safety feature. Despite the use of protective coatings, metal piles are at risk of corrosion. Contact with moisture significantly increases the risk of destruction of the rods, which jeopardizes the stability of the entire house.
Disadvantages and advantages of connecting to a central network
The main disadvantage of this type of installation of communications for a building located outside the city is the length of the approval procedure and preparation of documentation. Its duration is the same for both private cottages and the construction of large structures.
The advantages include the following features:
- Requires lower costs for connecting to a common network than for installing an individual treatment station.
- Saving on materials used.
- Simultaneous solution to the problem of drainage of rain and domestic water.
During operation, there is no need to clean and pump out water collection tanks or perform maintenance; this feature makes it possible to save on the process of using the pipeline.
The complexity of the terrain can affect the high cost of connecting to the sewer system of a private house: when the pipeline is located above the site. The solution is to install a pressure communication system to the city network.
Price for connecting electricity and light
Nowadays, life is not comfortable without basic things: heat, electricity, water.
With some functions of the future home, for example, sewerage can be saved by building a septic tank and other autonomous devices, water can be obtained from a well (if groundwater allows it, of course), television can actually be connected via a satellite dish, and the Internet can be mobile..
But all this makes no sense without electricity; you need to be prepared for these expenses in any case.
You can connect a private household to electrical networks both at the construction stage and after the house is built.
To do this, the owner must draw up and submit an application to a local organization that deals with issues of connecting to electrical networks. Along with the application, you need photocopies of documents certified by a notary office:
- A state act approving the right of ownership of a plot and a house;
- Passport with TIN code;
- A plan with a scale that specifies where the power grid will be located and how much electricity will be consumed.
The cost of connecting electricity consists of technological costs, the price of electrical equipment and the cost of supplying electricity to the household. In total, all this will cost the owner at least 100-150 thousand rubles . The final price will depend on the homeowner’s ability to negotiate with all services involved in electrical networks.
Where to start installation?
The primary issue is to find out the type of sewage system located near the house: separate or mixed.
It is necessary to analyze costs and minimize them if possible. This can be easily accomplished by connecting a common pipeline with neighbors.
The second way is to negotiate with local utility workers, offering funding to upgrade the central drainage system. If the organization approves the proposal, then the task of designing and inserting a private pipe to the city sewerage system will fall on the shoulders of the designers, thanks to which costs will be significantly reduced.
Carrying out independent installation of your home's sewer system into the central sewer system is an undertaking that requires time and hassle.
Self-installation of sewerage requires a lot of labor and time.
To avoid collecting a package of documents, you must contact an organization that provides the relevant services. But it is worth considering the cost of its work, which will increase costs.
Waste collector
If there is no way to the central city sewer, you will have to take care of the waste disposal problem yourself. To do this, you will have to build a septic tank or drainage pit on your personal plot.
Laying sewer pipes in the ground is not the only work that is carried out outside the home. In addition, you should make a place for drainage. The simplest option is to build a pit. This is a more economical process and does not require special technologies. But you should know that the waste storage tank cannot be placed closer than five meters to the house and thirty meters from the well. Such a pit is made mainly in the far corner of the territory. The distance between sewer pipes and water supply should not be less than three meters.
The size of the drainage pit is calculated based on the residents of the house. So for each resident it is necessary to take into account about half a meter (cube). But if several people constantly live in a building, you will have to call a sewer truck several times a year.
List of documents
When deciding to draw up the legal side of the issue yourself, you need to prepare the following papers:
- A site plan prepared by a surveying company, with the house marked on it and a diagram of the pipes for sewer services.
- Certificate of ownership of the house and plot.
- Documentation specifying technical requirements is prepared by an organization specializing in sewerage maintenance.
- A plan for connecting a private pipeline to a central network, developed by a qualified designer.
- The plan consists of a longitudinal profile, a master plan and a master network plan.
- Permission for sewerage in a private house, agreed in accordance with the architectural design.
- Application to the executive company.
During the last stage, you should collect a package of necessary papers, you need to start choosing a company that will be entrusted with the installation of sewerage in a private house to city communications.
Pipe preparation
The technology for laying sewer pipes involves cutting them. A hacksaw for metal is quite suitable for working with plastic products. After the material is cut, the edge must be beveled at an angle of 150 degrees and cleaned. This slope will allow installation work to be carried out faster and without damaging the sealing ring.
Only pipes can be cut; fittings or fittings are not subject to this process. The ends of plastic products are lubricated with silicone compound. This is a necessary condition, since such a mixture guarantees easy assembly and will reduce friction between the seal and the pipe during temperature changes. In addition, silicone grease will help the seal retain its properties longer. Only the outer part of the socket should be treated with this material. The inside is not lubricated.
Then the smooth part needs to be pushed into the socket, the place of their connection is marked, and pulled back a centimeter. The resulting gap will compensate for changes in pipe length in the event of a large temperature difference, and will prevent internal stress in the system.
Controversial issues
The approval of neighbors is important for construction work, since the installation will take place near their sites. To do this, you need to prepare a document with signatures of nearby living homeowners.
If connecting the pipeline to the city sewer system requires affecting sections of electrical and heating networks, as well as roads, then additional permits are required.
Ignoring such legal aspects will result in fines being imposed on the homeowner and forced removal of installed pipes.
What to install first - a toilet or a septic tank?
Some people also ask this question. In my opinion, these are not so interconnected works - internal wiring, external sewerage and the septic tank itself can be installed independently of each other. Just foresee where and how one will connect to the other.
That is, you can install a toilet, connect it to the internal sewerage system and without any septic tank. BUT! It is clear that it will not be possible to use it - where will the waste go? But when you install the entire system, and add plumbing here, then, please, use the toilet for your health 
As a temporary option, when the house is ready, you can already live in it, but there is no sewage system yet - many people use a dry closet.
Quality control
In order to agree to connect the sewer pipeline of a private house to the central drainage system, certain technical requirements must be met.
The insertion occurs only if there is a special plastic tank nearby, manufactured in industrial conditions - a special well with a hydraulic difference of the required diameter and height.
Installing a home water supply is not difficult, but the installation must be carried out taking into account the depth of soil freezing, be higher than general communications, and also be installed at the required angle to the well.
Levels of soil freezing in different regions
In the central part of Russia, the installation depth of pipes is about 2.5–3 meters, in the northern regions - 3.5 meters, and in the southern regions - 1.5 meters.
For each meter of pipe laid, it is necessary to make a slope of at least 2 cm; such a requirement ensures self-cleaning speed for pipelines.
And a few more points:
- The drainage network does not provide for sharp turns; such a design can lead to clogging of pipes.
- The diameter of the pipeline should be between 15 and 25 cm.
- For tapping, a socket connection and silicone grease are used.
- A sand cushion 10–15 cm thick is placed at the bottom of the trench; it must be compacted next to the well.
- Upon completion of the work, the slope of the pipe system is checked, then backfilled with sand and soil.
- After all these activities, a written agreement on drainage is concluded between the water utility and the homeowner.
When connecting storm drains to the central sewer system, it is necessary to collect a package of documents and permitting approvals. If they cannot be obtained, then an autonomous sedimentation water collection system is installed.
Autonomous sediment collection system
Preparatory work
Once the decision and all approvals have been received, you can begin laying the connection branch in accordance with the project. The connected branch must be equipped with a water meter. This is a must. The sensor should be located in a place convenient for inspection. In addition to the laid branches, it is necessary to build an inspection well on the site to service the branch and the connection point. Shut-off valves must be installed in the well. If the branch has a length of more than 12 m, angles of rotation, differences in height, it is necessary to install additional wells. The pipes to the inspection well should approach at an angle, the inlet pipe should be located above the drain. A trench must be dug from the inspection well to the connection point.
The slopes of the branch should be in the range from 2 to 7%, the depth of the branch should be at least 1.2 m. The presence of a reverse slope on the site, utility networks of other organizations, over which the branch will have to be raised, will require the use of forced sewerage. It will also be required if plumbing fixtures are installed in the basement of the house, the waters of which can only be removed forcibly.
If pipes of 100-110 mm are sufficient for an autonomous sewer system, then pipes of 150-160 mm will be needed for insertion. To lay them, a trench is dug. Its depth is greater than the depth of the branch (below the frost line) by the height of the sand bedding (10-15 cm of sand). It is advisable to take PVC pipes (red) with sockets at one end. They are laid with sockets towards the water flow and connected using o-rings. Hydro- and thermal insulation is used for the pipeline (the joints do not require additional insulation, since frost-resistant seals are used at the joints).
If forced sewerage is used, then the wastewater is supplied to the inspection well under pressure. From the inspection well, wastewater flows by gravity into the central sewerage system.
Possible problems
Connection difficulties may arise due to the location of other communication networks at the sewerage site: heat pipelines, electrical networks, gas pipelines.
It is not possible to connect to the city network under the following circumstances:
- in the presence of several communication threads on the site;
- unsuitability of the general sewerage system caused by its old age;
- high price for connecting a private network located underground on the site.
In this case, the option of installing an autonomous sewer system remains. Septic tanks are an element of a wastewater and domestic water treatment system. This type of drainage system has a number of advantages:
- The plastic used for them is not subject to corrosion and deformation;
- service life reaches 50 years;
- does not require special procedures during operation;
- The design is easy to install and requires little space.
Instructions for installing a septic tank
The disadvantage of autonomous stations for waste water removal is the dependence on the power grid. Before installing a septic tank, you need to calculate its required volume, depending on the number of people living in the house.
Scheme of the sewer system in a private house
Regardless of the complexity, any sewer system is usually represented by several parts:
- internal part - any communications in the room;
- external part – communications outside the house;
- septic tank
It’s great if the process of building a cottage or house and installing a sewer can be carried out simultaneously. To do this, you need to carefully consider the details and nuances. Such projects need to be created taking into account the supply, the location of bathrooms, and wells. It is also necessary to provide access to any pipe for cleaning.
Visual diagram of the site
Schemes must be developed to suit existing conditions. Here it is necessary to find the most convenient solutions that will allow the pipeline route to be brought to the base of the building as optimally as possible, while preventing destruction, soil subsidence, and deformation.
Exploitation
Connecting the sewer system of a private house to the central network does not protect the owners from possible problems during its operation. To ensure proper operation of the system without hassle, you need to follow the operating rules:
- Prevent waste and household debris from entering the drain.
- Kitchen siphons installed in the sink need to be washed regularly, and the toilet should be cleaned with a plunger.
- A wire brush for plumbing equipment allows you to remove blockages.
- You should not use aggressive cleaning products, as they release toxins into the environment and negatively affect the human body.
It is best to entrust installation work to specialists rather than installing it into the central sewer yourself. This will avoid liability for possible errors and avoid the costs of repairs.
Professional firms will develop the project and determine the optimal location of the septic tank, wells and trenches to the central sewerage system. Additionally, specialized organizations will take on the task of collecting approvals and documents.
Having paid a certain amount for the services provided, the owner will receive a high-quality drainage system and will be able to fully enjoy a comfortable holiday outside the city.
Materials that will be needed when installing a sewer system
Sewer pipes
The basis of any type of sewer system is a common riser into which waste water flows. Everything that passes through the riser enters the laid external sewer system and is drained into a sump, which is located on the site.
Necessary materials:
- Pipes, the number of which must be calculated in advance.
- Bends for the sewer system, the size of which must correspond to the diameter of the pipes.
- Tees of the required style, which are necessary for branching the system.
- Reducers and adapters for connecting pipes of different diameters.
- Audits to monitor the functioning of the sewer system and access for cleaning it in case of blockage.
- Plugs for sockets that cover unused holes.
- Special fasteners for fixing sewer pipes.
- Sealant - plumbing silicone in pipes and a gun, which is necessary for its application.
Important! The riser will require a pipe of a sufficiently large diameter (from 100 mm), since this pipe diameter is used to drain wastewater from the toilet. Install the riser in the very corner of the bathroom or in a pre-arranged shaft.
In addition, it is important to prepare all the tools and materials necessary for the work so that everything is at hand during the work.
The drain pipe must be well fixed. It is also necessary to level the future locations and joints that will include outlet pipes from sinks, toilets, and bathtubs.
To ensure better sealing of pipe joints and avoid leaks, the joints are lubricated with grease or silicone.
Since plastic pipes are most often used when constructing a sewer system, it is necessary to ensure their reliable fixation. The more reliable the fastening, the less likely the sewer pipes will be deformed, since the mass of filled pipes is much greater than empty ones.
