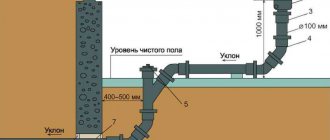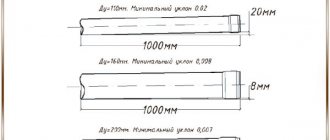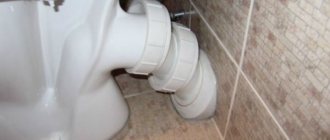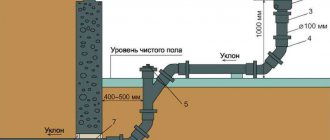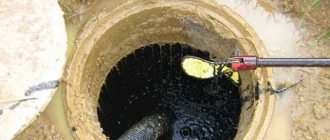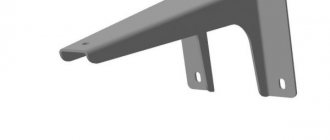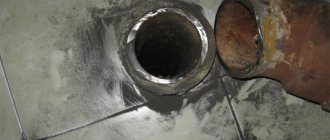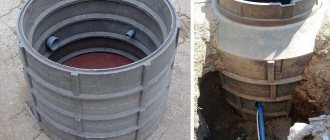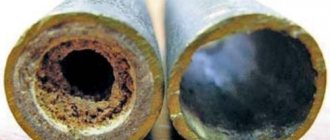It is increasingly rare to hear the phrase “outdoor amenities” in the private sector. This is not surprising - after all, every person strives for comfort. However, it is out of the question if on a frosty night, waking up, you have to get dressed and run through the snow to a cabin located 15 meters from your home. So home craftsmen equip latrines directly in the house. But in order for them to function normally, it is necessary to properly install a sewage disposal system into a septic tank located on the street. Today we will look at how to install a sewer system in a private house with our own hands. We will also consider the diagram of its structure, and along the way we will find out the cost of such work when performed by specialists.
A properly executed sewer system is the key to comfortable living
How to correctly draw up a diagram of a sewerage system in a private house with your own hands
When starting to draw up a sewerage diagram for a private house, you need to decide on the number of drain points. It should be understood that if there are two floors in a residential building, the circuit of each is mounted, as planned, separately, with subsequent output to a common riser leading to the septic tank.
Having only one riser is unacceptable only in the case of installing a swimming pool or sauna - a separate drain will need to be installed for them.
Important! Its performance and ease of installation will depend on the completeness and correctness of the do-it-yourself sewerage diagram for a private house. The plan must indicate the length of all pipes - this will help to correctly calculate the amount of material.
High-quality insulation will be required here, otherwise the sewage system will not work in winter
Problems you may encounter during design
The main difficulty in drawing up a project may be the introduction of a sewer pipe into the house. To do this, you will have to break through the foundation or install special pumps. Their installation will also be necessary when installing a bathroom in the basement or basement. In this case, a special installation capable of grinding organic matter will not hurt. The sewage pump together with the blade assembly is called a multi-lift.
Expert opinion
Valery Drobakhin
VK design engineer (water supply and sewerage) ASP North-West LLC
Ask a specialist
“If the house is under construction, then regardless of whether a toilet is planned inside the house or not, it is worth installing a sewer pipe into the foundation. To begin with, you can simply turn it off. If you need to install sewerage, it will be very useful.”
When designing, the number of residents must be taken into account. This indicator will directly affect both the volume of the septic tank and the diameter of the sewer pipes that will be used when installing the system. Do not forget about the depth of soil freezing - the system must be in the ground below this mark.
It is better to lay out the main risers at the initial construction stage
What types of sewerage systems exist?
The main types can be called:
- Dry toilets. This format is not very common in private homes. It is more suitable for a summer residence where there is no need for a constantly functioning sewer system.
- A cesspool is the easiest to install and low-cost option. Its inconvenience is that it requires periodic pumping using special equipment, and this is not a cheap pleasure.
- A septic tank is the most common type of sewage system. Waste products are processed using living bacteria and microorganisms or by adding chemicals to the container that decompose organic waste.
The construction of a septic tank cannot be called cheap, but it allows you to do without pumping for a long time. The main task is to add the necessary substances in time. As for the sewerage system itself for a private house, it will be the same for both the cesspool and the septic tank.
You can make a septic tank for the sewer system yourself...
Do-it-yourself sewerage in a private house: diagram and its main components
When drawing up a project for laying a sewer system in a private house, you should mark on the diagram the location of plumbing fixtures, such as a sink or toilet. All pipes are also taken into account (their length and diameter are indicated in the plan), connections, corners and branches. Data is entered on the location of the riser and its outlet to the septic tank.
If you describe all the parameters in detail, you can install the entire system much faster and with better quality. The plan, after installing the sewer system, must be saved. It can help in case of blockages or other emergency situations.
When drawing up a sewerage diagram for a private one-story house (as well as buildings with several floors), it is important to think about the installation locations for cleaning systems - special branches with plugs that will help get rid of blockages. Do not forget about calculating the slope of the highway. If the slope is weak, the drainage will be ineffective, and if it is excessive, grease and dirt will settle on the walls, which will eventually lead to an emergency. Let's try to figure out how to correctly draw up a diagram of the sewer system.
...but a factory tank is preferable - you don’t have to worry about leaks
Prefabricated well
Last in the order of wastewater, but not in terms of its role in the operation of the sewerage system, is the collector or septic tank - a well into which sewage flows from the pipeline. The well is located so that it is at the lowest point of the drainage system.
Distance between the well and other objects located on the site and nearby:
| An object | Distance not less, m |
| non-residential outbuildings | 1 |
| residential buildings | 5-7 |
| water well | 50 |
| fence between plots | 2 |
| open waters | 15 |
Types of wells
For a private home, you can equip a well of one of three types:
- storage well or collector - a sealed container into which wastewater flows; when the collector is filled, the sewage is pumped out;
- a well with post-treatment, a septic tank - a container of several series-connected chambers in which wastewater gradually settles, the sediment is processed by bacteria, and partially purified water enters the last of the chambers and from there goes into the soil;
- deep treatment station - a well with filters and a bioreactor (a set of substances and bacteria), in which wastewater is purified from dangerous microorganisms and safe organic matter is separated, the purified water goes into the soil, and the separated organic matter can be used as fertilizer.
We recommend that you read: Asbestos-cement pipes and their application
The first two types of wells can be equipped with your own hands. Ready-made plastic containers or reinforced concrete rings are used for these purposes. Septic tanks are also built from brick and concrete.
It is difficult to equip a deep cleaning station with your own hands, as it requires special knowledge. It is easier to buy a well of this type and install it ready-made in a prepared pit.
Drawing up a sewer system diagram
The first thing you need to do is draw a floor plan of all the premises of the building. It is more convenient if such a diagram is available - quite often during construction, just such diagrams are drawn up. In this case, it can be copied and sewer routes can be “laid” along it. Having indicated the installation points of plumbing fixtures, we begin measurements. Every millimeter can play a role here.
Important! When installing thinner pipes (for example, from a sink), if they are longer than necessary, there is a danger of them being bent. In this case, the water will stagnate, which will lead to a build-up of grease and dirt and clog.
If possible, it is better to place all plumbing fixtures in close proximity to the riser - this will allow sewerage to be carried out with the greatest efficiency. All tie-ins into the riser are indicated. A prerequisite is to connect the toilet flush directly to the main pipe, without additional connections. The drain of the bathtub and sink can be combined - this will save material and get rid of extra pipes and tie-ins into the main riser.
The layout of sewerage pipes in the basement must be of high quality and neat.
What diameter should the pipes be?
The diameter of the pipe is selected based on the number of residents and the planned intensity of use of the system. However, there are generally accepted norms. So the diameter of the main riser directly to the septic tank is usually 100-110 mm. The toilet flush has the same diameter. But from the sinks and the bathroom there are thinner pipes. Most often, a diameter of 50 mm is used for such purposes. This thickness will be quite sufficient.
All connections and taps must be made at an angle of 450. If the angle of the sewer pipe is even, it is this point that will periodically become clogged.
When installing a sewer system, it should be understood that the riser must go to the roof, from where air will enter. Let's consider what will happen if there is no air access and the upper part of the riser is plugged, using the example of a two-story house. Everyone knows that there is a hydraulic lock in the toilet that prevents odor from the system from entering the room. If there is no free access to air, we flush the water in the toilet on the first floor. Due to the vacuum, water is “pulled out” from the plumbing fixtures on the second floor. The hydraulic lock is open, all the smell from the sewer system rushes into the living quarters.
The same applies to sewer pipes inside a living space.
How can you improve sewer efficiency?
The quality of operation of an autonomous sewer system can be improved both by installing additional equipment and purely by installation parameters. To do this, you just need to correctly distribute the slope of the highways. A slope of 3 cm/m is considered the most effective. But for greater efficiency of the sewer system, you can increase this parameter to 4-5 cm/m. This will be quite enough for the efficient operation of the system and not enough for the rapid formation of grease or dirt deposits on the inner walls of the pipes.
Modern means are very effective in combating deposits on the walls. But you shouldn’t expect a miracle from them if a serious blockage occurs. Advertising may claim that the product can easily cope with any of them, but this is not entirely true. In fact, such products are good for periodic prevention. If the pipe is already thoroughly clogged, then there is nothing better than a good old cable.
Many people insulate sewer pipes with mineral wool - a pretty good solution
Speaking about additional equipment, one cannot fail to note the benefits in preventing blockages of such equipment as a household waste disposer under the sink. It prevents large scraps and other debris from entering the sewer pipe. Everything that goes down the drain after grinding has the consistency of liquid porridge, which is not capable of clogging the main line.
Sewerage maintenance for a country house
SWW with a receiving settling chamber, including Eurolos BIO and Kolo Vesi, are pumped out like septic tanks, using a sewer truck. The sediment is pumped out from the receiving chamber. This work should be performed approximately once every 2 years.
Biological treatment stations with a receiving chamber-averaging chamber, as well as with a receiving chamber-aerotank, are serviced once every 3-4 months. You can pump out the sludge yourself using a service airlift or drainage pump. The service airlift is available in all septic tanks of this type; it is activated differently in different septic tanks. A special tap is opened in BioDeck. In Topas, the plug is removed from the airlift so that pumping can begin. The sludge is pumped into a bucket until it stops flowing from the hose. When pumping, it is immersed in a sludge stabilizer and about a third of the sludge is pumped out. The pumped out sludge can be poured as fertilizer under non-fruitful bushes and trees.
In addition to pumping out sludge, maintenance also includes washing the sewer system for a country house from the inside, washing the filter of coarse fractions and airlifts with a Karcher, checking the operation of compressors, alarms, pumps (in forced models), airlifts and aerators.
We advise you to trust the maintenance to specialists and do it on time to prevent flooding, equipment breakdowns and other malfunctions. If problems arise, you can call a service engineer from our company, but it is more profitable to conclude a service agreement. In this case, the specialist will come to you without calling, according to the service schedule (once every 6 months). A service engineer performs all the work mentioned above, and the cost of services is lower than if you call a specialist one-time, without a contract. With regular maintenance, the installation warranty is extended to 5 years!
How to properly install a sewer system in a private house: stages of work
All work on arranging the sewer system of a private house is carried out in several stages. There is no need to perform them without interruption, which means you can carry out installation in your free time for a long time. However, according to professionals, such work rarely drags on - as soon as the arrangement begins, the home master tries to complete everything as quickly as possible. Let's look at the steps that need to be completed step by step. The algorithm of actions should be like this:
- We calculate the required volume of the septic tank;
- we install and equip the tank;
- we lay a line from the septic tank to the house;
- We carry out internal wiring of sewer pipes and connect them into a system;
- We connect plumbing equipment.
The fewer bends in the sewer line, the lower the likelihood of blockages.
By following this procedure and simple rules for carrying out work, you can be sure that the system will work flawlessly. Let's look at each step in more detail.
How to calculate the required volume of a septic tank for a private house
The calculation can be made empirically: to do this, you need to sum up the entire water consumption of the family living in the house. However, if the sewerage system is installed during the construction of a residential building, this method is unacceptable. Then you can take the average values recommended by SanPiN. However, it is much easier to use the specially designed calculator below:
The average data is shown in the table below:
| Number of residents | Average water consumption, m3/day | Required container volume, m3 |
| 3 | 0,6 | 1,5 |
| 4 | 0,8 | 1,9 |
| 5 | 1,0 | 2,4 |
| 6 | 1,2 | 2,9 |
| 7 | 1,4 | 3,4 |
| 8 | 1,6 | 3,9 |
| 9 | 1,8 | 4,4 |
| 10 | 2,0 | 4,8 |
Many may wonder why the volume of the septic tank is 3 times greater than the daily wastewater flow. The answer is quite simple. Almost all models of septic tanks installed in our country are designed for three-day processing of organic waste. The same applies to chemicals or live bacteria that are added there. It turns out that three days is exactly the period of time that is necessary for the complete processing of human waste products. Hence the tripled values.
The septic tank should be selected based on the number of residents
But calculating the volume of the septic tank is not enough; it needs to be installed correctly. We will now figure out how to do this.
Related article: Do-it-yourself septic tank for home and garden: without pumping for 10 years. From our materials you will learn the structure, operating principle, location requirements, secrets of independently installing cleaning facilities for a private home, as well as advice and recommendations from specialists.
Installation of the tank and equipment for it
More often, home craftsmen turn to specialists for help in installing a septic tank. However, there is nothing overly complicated in this work.
Having chosen a place in the yard and dug a pit, it is necessary to lay a reinforced concrete slab on its bottom, to which the container is secured using cables. If the groundwater level is high enough, then a drainage pipe is first dug into the bottom of the pit and led outside the site into the nearest drainage ditch. Installation of septic tank ventilation is also required. It works as follows. A pipe with a diameter of 50 mm is led from the ventilation hole, which runs underground at an angle of about 4-5 m. At the outlet, an elbow of 450 is installed and then the pipe rises to a height of 3-4 m. This allows for good traction and eliminates unpleasant odors in the courtyard.
In the place where sewage will be drained into the tank, a piece of pipe with a diameter of 100-110 mm is installed (the size depends on the model of the septic tank and the diameter of the planned riser). The septic tank itself is buried underground, outside, above the ground, only a small part of it remains (often just the neck) which is insulated.
The color of sewer pipes and outlets does not matter
Laying a sewer line from the septic tank to the house
To lay pipes, it is necessary to dig a trench at least 60 cm deep. In some regions of Russia, where the climate is colder, this parameter should be greater. In any case, the sewer line must be below the ground freezing level. It is best to fill the trench with river sand or sand and gravel mixture (SGM). After laying the main line, it is also backfilled. It turns out that the pipe is inside the sand cushion. Next, the ASG is compacted a little, and ordinary soil is poured on top.
Important! The pipe from the house to the septic tank must go downhill. The optimal spread is 4-5 cm/m. This will allow the sewage not to linger inside, but to go into the container with the greatest efficiency.
How to do the internal sewerage installation in a private house with your own hands
Sewerage installation in a private house is done in strict accordance with the project, which was already discussed in our article. To make it easier for the dear reader to understand this issue, we suggest looking at several photo examples with comments.
| Illustration | Action to be performed |
| First, we mark the places where the sewer pipes will pass. It is best to do this using a laser level to ensure the required slope of the highway. | |
| Now those places that will be in plain sight should be grooved to hide the sewer pipes in the grooves. But this can only be done if the thickness of the wall allows. | |
| Having cut through the wall along the marks, we knock out the excess concrete (or foam concrete) using a hammer drill with a spatula. | |
| Where the wall will not be grooved, we drill holes with the same hammer drill and install special clamps that will hold the pipe. | |
| We cut plastic pipes to size. This can be done either with a grinder or with a simple hacksaw. | |
| Having lubricated the internal rubber seal, insert the edge of the angle or pipe into the socket of another piece. The connection is quite tight and airtight. | |
| In the same way, we assemble the entire line up to the main riser, which goes to the septic tank | |
| The part that is not recessed into the groove is secured to previously prepared clamps. | |
| Do not forget that finishing work will continue. Special plugs on the pipes will prevent construction waste from getting inside. | |
| All that remains is to connect the line to the main riser. The rest of the branches of the sewer system of a private house are installed in a similar way. |
Having figured out how to properly install a sewer system in a private home, you can move on to installing plumbing fixtures. But first, a few tips on connecting plastic pipes to each other.
Connecting plastic sewer pipes: some nuances
The quality of sewerage installation in a private house depends on the correctness of the connections between the pipes. To do this, you need to purchase a special silicone-based lubricant. It should not be confused with silicone sealant - such compounds are not needed for such work.
If you look inside the bell, you can see a rubber O-ring there. It is quite enough to seal the system. However, it is easy to damage when connecting pipes to each other. Even if the O-ring moves a little, over time the connection will begin to leak, and no one wants that. To prevent this problem, silicone lubricant is used. After applying it, the pipes fit into one another without any problems, creating a reliable and tight connection.
Sewer pipe connections are quite tight
Article on the topic: Sewerage for a private home: how to correctly implement the project, the principle of operation, how to make calculations, selection of components, step-by-step photo instructions for performing installation work without errors, advice and recommendations from experts - read the material on our portal.
Connecting plumbing equipment
If it is clear how to install a sewer system in a private house and all previous work was done with your own hands, then the last stage should not cause any problems. Any plumbing fixtures, be it a sink or a toilet, contain detailed installation instructions in their documentation. However, some fittings will have to be purchased separately.
Sinks often come without a siphon and connecting hoses. The toilet may not include cistern fittings, and there will certainly not be a flexible corrugated pipe designed to connect the toilet to the sewer riser.
Having purchased the necessary parts, the home technician will easily make all the connections, guided by the technical documentation. But what to do if there is absolutely no time or desire to do such work, and a sewer system in the house is necessary. In this case, you can seek help from specialists.
If the volume of water is small, you can combine several sewer branches into one
Rules
Rules for performing internal wiring:
- For each device and functional section of the sewerage system, pipes of different diameters are required: for the riser and toilet - 11 cm, for showers, bathtubs, kitchen sink - 5 cm, for the rest 3.2 cm is enough. The diameter of the pipe to which several devices are connected at the same time is should be from 7.5 cm.
- The pipeline is made at an angle of 2-3 cm.
- The pipes must be connected tightly and not interfere with the free movement of liquid. They are connected in the direction of the flow. There should be no roughness, unevenness or burrs at the junction of the pipes.
It is better to exclude right angles, since this is where blockages appear. To perform a turn, several pipes with smaller angles are used.
- To prevent backflow from the sewer and the penetration of unpleasant odors into the house, an S-shaped bent pipe is attached to the pipe of each device, which acts as a water seal.
- If the house consists of several floors, and each floor has plumbing fixtures, a common riser will be installed in it.
- Toilets are installed closer to the riser than other household and plumbing fixtures.
- Sewage units are not installed in walls or ceilings.
- When leading pipes through walls and ceilings, sleeves are used to insert or cut wider pipes.
- At the points of connection to the riser and at pipeline turns, tees with inspection windows closed with plugs are installed. Through these windows, pipes are cleaned in case of blockage.
- The riser is located as close as possible to the place where the sewer drains to the outside.
Removing pipes from the house is done as follows:
- a hole with a diameter of 13-16 cm is made in the foundation or basement of the house or left during construction.
- a sleeve is inserted into the hole, along the walls of which insulation is laid.
- a pipe is pulled through the insulated sleeve connecting the house with the rest of the internal sewerage system.
In a house that has several bathrooms or a swimming pool, the pipeline is equipped with a drain pipe. A vent pipe is a special sewer ventilation system. It is responsible for removing gases from the sewer and, in the event of rarefaction of gases in the pipes, air intake.
The riser is extended upward and placed 30 cm above the roof. The part of the sewer pipe that runs outside is installed vertically upward so that gases from the sewer network escape into the atmosphere. The top of the fan pipe is covered with an umbrella nozzle.
Important!!! The fan pipe is not led into the ventilation system. Since sewer odors will penetrate through the ventilation into the house.
Wastewater is collected in a collector or septic tank - a well into which sewage also flows from the sewer network. It is positioned so that it is at the very bottom of the drainage system.
The well must be located at a certain distance from other objects located on the site. To non-residential outbuildings - at least 1 m, to residential buildings - at least 5-7 m, to a water intake well - at least 50 m, to the fence between plots - at least 2 m, to open reservoirs - at least 15 meters.
One of three well options will be installed for your home:
- a storage well is a sealed container in which wastewater accumulates. When the well is full, the water is removed;
- well with post-treatment – a container made of combined chambers. Sewage is filtered in it, the sediment is processed by microorganisms, and water enters the last chamber and from there goes into the soil;
- biological wastewater treatment station - a well with filters and a bioreactor. Here wastewater is purified from dangerous microorganisms and released safe ones. Purified water goes into the ground, and the separated organic compounds are used in the form of fertilizer.
Professional sewerage installation in a private house on a turnkey basis: the price of specialist work
The cost of such work is quite high, but for many there is simply no other choice due to various life reasons. Let's try to understand the price tags for such services on the Russian market.
| Name of service | Cost, rub. |
| Installation of connection point to the sewerage system | 1,500 per piece |
| Installation of internal/external sewerage pipes (open) | |
| diameter up to 50 | 200 per m.p. |
| diameter from 50 to 110 | 400 per m.p. |
| Installation of internal sewerage pipes in a pipe (brick, plaster) | |
| diameter up to 50 | 400 per m.p. |
| diameter from 50 to 110 | 650 per m.p. |
| Installation of internal sewerage pipes in a pipe (concrete) | |
| diameter up to 50 | 600 per m.p. |
| diameter from 50 to 110 | 900 per m.p. |
| diameter more than 110 | individually |
| Installation of a sewer riser | 600 per m.p. |
| Ladder installation | 1000 per piece |
| Installation of a sewer check valve | 1000 per piece |
| Installation of sololift sewage pumping unit | 4000 per piece |
| Installation of a drainage pump | 2,000 per piece. |
| Installation of a drainage pump | 2,000 per piece. |
Having calculated the total amount, it becomes clear that doing all the work by hand means saving a tidy sum, which can be spent on luxury plumbing or something more necessary for repairs.
Advice! The main thing is to ensure the correct slope for the sewer pipe. Only in this case will it function effectively.

