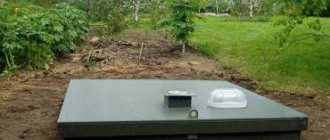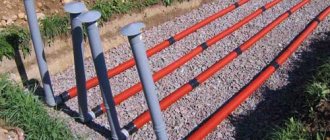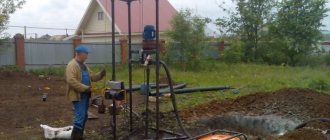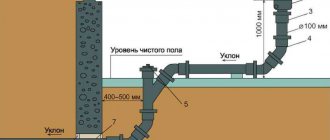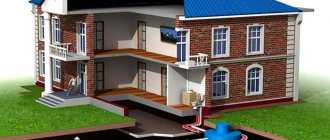Design stages
Sewage outlet diagram
The design of a sewerage system in a private house is created even before the construction of the pipeline begins. It should take into account the following points:
- is it possible to connect the sewerage system to the central communication complex;
- will live in the house permanently or temporarily;
- how many residents and potential guests are planned;
- How far are the rooms with sewer drains from each other?
If connection to a central system is not intended, choose what type of treatment facility will be installed: cesspool, septic tank, biotreatment station.
When building a new house, the sewer pipe from the house to the septic tank is designed simultaneously with the building plan. This allows all catchment points to be installed closer to each other, which facilitates the construction of a simple and efficient network with a single drain pipe.
For a large private cottage, you can make an exception and install a system of two risers, but the exits must be located at a distance of at least half a meter.
Rules for draining sewerage from a private house
To avoid damage to the communication line, the depth of the main sewer pipe at the exit from a private house must be at least 0.5 m from the blind area.
It is also necessary to take into account other requirements of SNIPs and SanPiNs:
- The distance from the sewer under the floor of the house to the storage tank is 5–10 m.
- It is not allowed to construct a cesspool at a distance of less than two meters from the neighboring plot and 30 meters from a well or borehole (for sandy soil, at least 50 meters).
- The slope is created so that the decrease for each meter of the pipeline is approximately 3 cm.
- The depth of the sewer line is below the freezing point of the ground. If this cannot be done, the pipe sections will have to be insulated or equipped with electrical heating.
The rules also take into account the installation of an inspection well with a hatch, which must be located at a distance of at least three meters from the building.
A treatment facility that requires periodic pumping using sewage disposal equipment is erected in such a way that it is convenient to drive up to it.
For gravity flow of sewage, the storage tank is located lower than the level of the building, or pumping equipment is installed.
Installation of a sewer line under the foundation of a house must be carried out according to certain rules. The pipes are assembled by inserting them into each other. Special rubber gaskets are installed in the sockets, the joints are thoroughly cleaned of dirt and coated with liquid soap or special lubricants.
Preparatory work
The sewer network under the floor slab is usually assembled from plastic round pipes with a diameter of 110 mm. The width of the ditch with this cross-section is at least 0.6 m; a special shock-absorbing layer of sand or crushed stone 100 mm thick is poured onto its bottom.
You will also need:
- sleeves with a cross-section larger than the diameter of the pipeline;
- fitting elements (tees, bends with plugs, couplings);
- adapters;
- fasteners.
For sealing, a special gun is used, into which a balloon filled with silicone is inserted. Other tools are selected depending on the method of creating the outlet and piping.
How to find out the cost of diamond drilling?
When choosing a contractor to carry out individual design construction work, the customer wants to find cost-effective prices for the provision of diamond drilling services. Current prices for diamond drilling of surfaces made of stone, reinforced concrete, and masonry may vary significantly. Labor intensity, large volumes and urgency of order fulfillment can also make appropriate adjustments to the final cost.
The specialized experts of the companies that provide this type of service have a special calculation algorithm that takes into account various significant factors. Large, trusted repair and construction companies have a price list, which can be found on their official websites.
When creating current prices, the following parameters are taken into account:
- Diameter, depth of the hole being made;
- Angle of inclination, direction of movement of the cutting tool;
- Technical and operational parameters of processed materials;
- Total number of holes made, etc.
There are also indirect criteria that can also affect the final price and increase the cost sheet, for example, limited access to the water supply system and power supply or lack thereof, the specificity or remoteness of the object, cramped premises, etc. When the contractor carries out the final settlement measures, after stage of agreeing on the final price for the implemented project with the customer, the final estimated cost is formed.
The web resources of many industry companies provide an online calculator that can be used to calculate the cost of diamond work. You don't need any special knowledge or skills to use it. Simply enter the required information in the empty fields and get an approximate cost for your hole drilling repair project.
We emphasize once again that the calculation of the final price of diamond drilling work is carried out individually, depending on the type of external or internal work and the influence of a number of related factors. You can order a cost estimate for diamond drilling directly from representatives of construction companies; you just need to make a request and wait for a specialized expert to announce the final verdict.
Criteria for selecting an artist
What should you focus on if you decide to order diamond drilling? At the moment, there are many specialized companies with affordable pricing policies and a decent technical arsenal. After preliminary preparation, studying current market offers, compiling a comparative description of competing companies, taking into account the level of service and prices, finding a reliable, professional and responsible contractor will not be difficult.
Here are a few key criteria that companies providing comprehensive diamond drilling services must meet:
- Availability of modern, powerful diamond installations that can be used without problems in a work process of any complexity;
- Prompt execution of assigned tasks. The use of high-performance equipment and the professional skills of the performer will help complete the entire front in the shortest possible time;
- Reasonable price. The optimal price offer that will allow the customer to minimize costs without losing the quality of the services provided. Even clients with a modest budget will be able to complete the entire list of necessary repairs at the proper level.
In any case, do not use the services of home-grown would-be masters - choose experienced performers from proven specialized organizations.
Methods for draining sewerage depending on the type of foundation
Columnar foundation
The choice of method determines the type of foundation of the building. With the right approach, it is possible to remove the sewer line from an already rebuilt house.
Column and pile foundation
It is easiest to remove the sewer from a private house with a similar foundation to the street. Columns or piles allow installation of communication networks even after the construction of the building. During the work, make sure that the ditch is dug at the maximum possible distance from the columns. The close location of the trench will weaken the earth around them and reduce their load-bearing performance.
To connect to the sewer, you will need to make a hole in the floor slab for the main pipe outlet.
When installing a pipeline under a columnar foundation, take into account that the space under the building is not heated. Insulation of communications is carried out with heat-insulating materials or additional heating is installed using an electric cable.
Monolithic slab
Monolithic slab
Installation of communication lines is possible only before pouring a monolithic foundation. When installing sewer pipes, you will need sleeves. They will prevent the slab base from overloading the pipeline, and will also protect against damage to the main networks in the slab when pouring the concrete mixture.
In the event of an accident, the sleeves will allow you to quickly remove the damaged part and put a new section of pipe in its place.
The communication network, which is protected by the sleeves, is installed directly into the trench, into which earth is then poured and concrete is poured.
Tape base
Strip foundation
The conclusion in such a foundation can be made both during the construction of the building and in an existing house. In the first option, the process is carried out while pouring the base. In the second, the method depends on how deep the foundation is installed.
It is possible to remove the sewerage system through a deep strip foundation in this way:
- A hole is cut in the formwork. A sleeve made of a metal pipe is inserted into it.
- The part is fixed and filled with concrete mixture.
- A sewer pipe is inserted into the resulting case.
For the work you will need a hammer drill and a grinder.
If the base is not deep, you can make a dig using a shovel or drill. To do this, the future pipeline is installed in a trench, the bottom of which is below the freezing level of the soil directly below the base. To protect communications from overloads, a piece of metal pipe is put on in advance.
Laying pipes under the foundation
There are a number of reasons why it is difficult to punch a hole in the foundation for sewerage. This could be overly thick walls, the presence of a basement or an extension to the house, or a very deep foundation of the building. In this case, you will need to carry out a deep excavation, and it is almost impossible to do such work yourself.
According to professionals, laying sewerage under the foundation is a difficult construction process. The work can be made easier by using the inclined drilling method. This method means drilling a well at an angle - it will go to the very bottom of the foundation of the house. It is in it that engineering communications will be laid.
When using the above method, it is necessary to correctly calculate the drilling angle. The lower boundary of the channel that is drilled should ultimately coincide with the end of the pipe that is laid when laying the foundation.
First, the drill is installed at a certain point, previously determined by calculations, and only then work on drilling the channel begins. To ensure that the direction does not change during the drilling process, you need to choose a fairly long drill. This work should be done slowly, since it is necessary to periodically trim the canal walls. A piece of pipe having a large diameter is placed in it. It will be a kind of case, the shape coinciding with the resulting well.
A cable plus a metal cable is pulled through this pipe, to which a rope is tied - it will help pull the hose through the formed channel.


