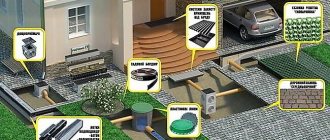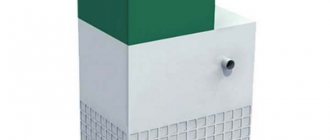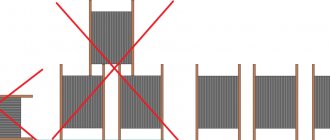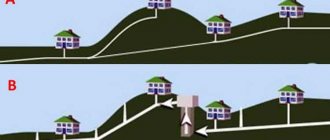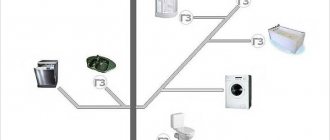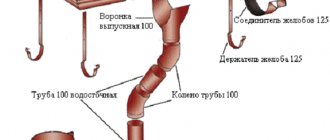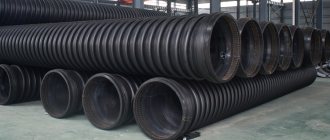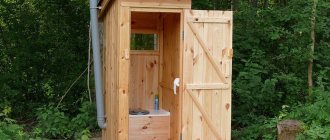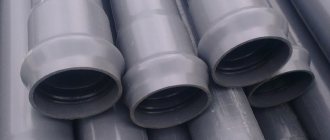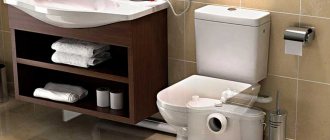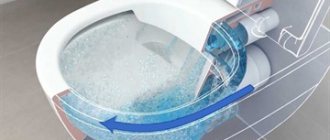The principle of sewerage pipeline construction. The operating principle and sewage system in a private or apartment building have common and different features.
In an apartment building, all areas for draining water from plumbing fixtures are connected using pipes to a riser located vertically. All apartments located under each other are connected to one riser. Common pipelines from different entrances flow into the house collector, located horizontally. The collector has a slight slope so that the water flows by gravity further into the sewer well. Next, the waste is transported through pipes equipped with technological hatches to the centralized sewer main in the city.
The main devices that make up the sewer system
The sewer system of an apartment building includes certain elements that have a specific purpose and operating features:
- The comb is a pipe to collect wastewater from all plumbing fixtures. The pipe is laid horizontally through the partitions of the bathrooms with bathtub and kitchen. The cross section of the comb is fifty millimeters; for the toilet, the diameter is 110 centimeters. The difference in the pipe due to the slope is about three centimeters per linear meter of pipe. Plastic combs are attached to brackets or mounted to the walls with clips or clamps, leaving an intermediate distance of about fifty centimeters. The joints at the points of connection with the outlet pipes must be sealed using a cuff or special seals.
- Riser is a large pipe to drain liquid from apartments that are located on top of each other. The riser consists of pipes of 110 centimeters, which are laid from bottom to top. Interfloor ceilings are equipped with tees to connect to the combs. Every two or three floors are equipped with a hatch for carrying out cleaning and repair work in the system. Inspection hatches must be installed at the ends of the riser and in front of the entrance to the bunker in the basement.
Important! The basic principle of the pipeline design is the gravity flow of wastewater through the system.
What problems may arise during the operation of risers:
- Complete or partial blockage of the pipe. The riser is cleaned using a hatch that is installed above the garbage plug.
- Riser noise. To reduce noise during pipe operation, soundproofing material is used in the form of roll insulation. The riser can also be retracted into a box constructed using wall panels and drywall. It is possible to replace the pipes with silent plastic products with thicker walls, but such pipes are much more expensive.
- Presence of leaks at joints. In plastic structures, you can change the seal or cuff. If a leak occurs when connecting a cast iron pipe to a socket, then it is necessary to make a new element, removing the concrete seal with the cable in advance.
- Destruction of a cast iron riser can occur due to corrosion or the formation of cracks in couplings and sockets. The destroyed area must be cut out, and instead of the old element, it is necessary to install a pipe equipped with a coupling for sealing. If the element is made of plastic, then it is possible to completely replace it.
- The vent pipe is the upper part of the central pipe and is considered the ventilation outlet to the roof. The pipe for organizing the ventilation system can be installed above each riser, or it can be used to connect the outputs of many risers at once. The fan socket removes gases and odors to the street and ensures the operation of the water seals of the devices. In winter, ice may form inside the pipe, which interferes with the operation of the system. To prevent this from happening, the pipe is insulated using a special material.
- The ladder is presented in the form of a horizontal pipe located in the basement; it connects all access risers. The lounger is installed with an inclination in the direction of the drainage pipe into the well. The lounger is laid on the supports of the basement bulkheads, or with the help of steel supports. Plastic pipes have supports at a distance of a meter from each other. Increasing the pitch of the supporting structure may cause the pipeline to sag. At least one suspension or support device is installed under one cast iron pipe. The sunbeds are equipped with inspection hatches, which must be in places with turns or every eight meters on straight sections of the route. Lezhnevki suffer from blockages; pipes are cleaned through a hatch located slightly above the blockage.
- The pipe leading to the well is laid with a slope from the deck and passes through the foundation. Upon release, waste water from the deck flows into a special container. The part of the pipe that runs along the street is laid in a trench below the freezing layer of the soil. The pipes must be very durable. Cast iron pipes or orange plastic pipes are used. The inspection window is installed near the sun lounger. Through it, blockages are removed using sewer wire.
- The well is considered the final destination for wastewater from an apartment building. The container is made of reinforced concrete rings, fastened with brackets, the bottom of the tank is securely concreted. At the bottom, a drain is formed for drainage into the next well in the form of a tray, then the liquid flows into the collector of the general city sewerage system.
History of sewerage
The first sewer system existed in the legendary city of antiquity - Ephesus.
The principle of sewerage in ancient times is no different from the sewerage system of our time.
Its principle was as simple as it is now - it was necessary to deliver wastewater from one point to another. Methods of getting rid of sewage were known in Ancient Egypt, and in Ancient Rome, and in Greece, and in China, and in Mesopotamia. But for a long time, the city sewerage system disappeared from people’s lives after the invasion of barbarians, and as a result, this brought long-term epidemics that claimed the lives of thousands of people, because dirty water remained on the streets and continued to spread diseases further.
Throughout the Middle Ages, garbage lay on the streets, there was a disgusting smell, and there was no talk of any purity of the water. Humanity again began to think about how to remove waste only during the Enlightenment, and city sewerage was finally created after the cholera epidemic in 1830.
In Ancient Rus' there was also a sewer system; it was very similar to the Roman one, but was made of wood, not stone. During the reign of Ivan the Terrible, people stopped monitoring the cleanliness of the city and water, and this, of course, led to pestilence. For a long time the situation did not change; sewerage gradually appeared only in large cities. In Russia, real water supply and sewerage systems appeared only at the beginning of the twentieth century.
Despite the difficult path that the drainage system had to go through, the pipes and ditches never became clogged, because before it never occurred to people to wash away foreign objects such as diapers, garbage, including construction waste, huge amounts of paper or rags.
Sewage system in a private house
In a country house, you want to have the same level of comfort as in the city, but there is no way to connect pipes to the central highway. In this regard, it is necessary to arrange an autonomous sewage system.
Attention! The structure of the internal sewerage system of a country house and a high-rise building looks the same, the difference lies in the installation of the outer part of the pipeline.
Autonomous sewerage has two parts of the system connected to each other:
- A system inside the house, which consists of pipelines with water inlets. When installing a house on several floors, a riser is installed with horizontal pipes leading from it to plumbing fixtures.
- The system outside the building consists of a pipeline laid underground with the slope of the pipes in a horizontal position. Water flows through the pipes by gravity to the treatment plant or to the central main line.
If pipes are being laid in a house under construction, then the sewerage from the kitchen, bath, and toilet are located close to each other, literally through the partition and close to the wall in which the discharge to the outside of the building will take place.
Attention! In a multi-storey country house, it is recommended to place plumbing units one below the other to simplify installation work and minimize the number of risers.
Two types of sewage disposal: pressure or non-pressure. The free-flow type is considered the easiest to install; the main thing is to correctly calculate the angle of inclination of the structural elements when laying the pipeline.
Organizations responsible for city sewerage
It should be noted that domestic and storm sewer pipes must be separate; in accordance with regulations, it is prohibited to mix domestic wastewater with stormwater. Storm sewers collect rain and melt water, which are delivered not to the aeration station, but to one of the reservoirs in the city.
At the same time, blockages often occur in this system, so you should know who is responsible for the storm drainage system in the city in a certain area. In each city, the person responsible for storm drainage is determined independently. Thus, in the city of Moscow, the state unitary enterprise Mosvodostok is responsible. In most cities, government agencies are also responsible for storm drainage systems, with different organizations responsible for sanitary and storm drainage systems. In some cities, responsibility and management of storm drainage has been transferred to the private sector.
The sewer system of apartment buildings is also managed by government agencies or housing and communal services enterprises. If leaks are detected in the entrance or basement of a house, you should consider the law on housing and communal services: sewerage in the basement, according to which you should contact either the management company or the housing inspection.
Features of laying external sewer pipes in a private house
To properly arrange the sewer system outside the building, the following features must be taken into account:
- Features of the site's relief. In order for wastewater to flow by gravity into the septic tank, it is necessary to locate the treatment facility at the lowest level of the site.
- Looseness of the soil, height of water underground. These conditions dictate which type of treatment device to choose, and also determine the depth of laying the external sewer pipes.
- Dimensions of the site and its location. The site must be provided with free access for specialized equipment to carry out repairs or pump out wastewater if necessary.
When laying pipes inside a building, you must remember not to install the pipes from the plumbing to the common riser at an angle of inclination so that the water is transported by gravity.
Attention! SNiP specifies the parameters of the angle of inclination for pipes with different sections. If the diameter of the pipe is fifty millimeters, then the angle of inclination is correspondingly three centimeters per meter of pipeline. Pipes with a cross-section of 110 millimeters are laid with a slope of two centimeters per meter of pipe.
The length of the outlets from the devices to the riser is approximately three meters. According to the requirements specified in regulatory documents, the most distant device can be located at a distance of five meters from the riser. The toilet should be located at a distance of one meter from the riser.
What is a sewer?
There are three types of urban sewerage: storm, domestic and industrial.
The city sewer system was built to supply people with water and remove dirty, already used water, remove human waste products, excess rainwater, as well as household waste . There are three types of urban drainage: domestic, storm and industrial. The domestic sewerage system is designed to remove waste from people's homes, schools, kindergartens, hospitals and other public areas. A storm drain, otherwise called a rain drain, is designed to remove water from the streets after rains and melting snow; it is designed so that part of the water, after purification, is absorbed into the ground, and part is sent to a designated water reservoir, such as a pond or river. Industrial sewerage is used to remove residues of production products; these are the most dangerous wastes, therefore they immediately go through several preliminary stages of cleaning - chemical, mechanical - and enter the grease trap.
This is a very complex piece of engineering. In order for it to work correctly, it is necessary to make an effort, to calculate everything very carefully and carefully, because if you make a mistake with the depth of the collectors or the material, an accident may occur. It will have consequences not only in the form of an unpleasant odor and, if pipes in the walls burst, wet walls and ceilings, but it can also cause harm to nature and people if the trouble occurred at work. And an incorrectly calculated and executed slope of pipelines can lead to the fact that all waste will not be sent further to treatment facilities, and in the case when the wells are overfilled, it may even return back to the house.
Types of treatment structures
Autonomous sewerage requires the presence of a treatment facility. They come in three types:
- In the form of a cesspool. Easy to do with your own hands. To do this, prepare a pit, which is laid with rings of concrete, tires, or brick. As the pit fills, it must be pumped out manually, with a pump, or using machinery.
- In the form of a septic tank. The device is intended for collecting and processing waste using mechanical or biological methods. The recycled wastewater can then be used on the farm.
- In the form of an autonomous cleaning station. The station can treat wastewater up to almost one hundred percent using a biological method. The device regularly receives oxygen, which promotes the growth of beneficial microorganisms. Due to them, organic waste quickly disintegrates.
When constructing a pit, it is important to remember that wastewater can seep into the soil and pollute it; the design is suitable for summer cottages and temporary use. In houses with permanent residence, a type of structure in the form of a septic tank or an autonomous station is suitable. The installation of a septic tank requires the presence of a filtration well on the site. It can be equipped with low levels of groundwater flow.
Autonomous systems
The emergence of autonomous complexes occurred relatively recently, with the development of individual housing construction. Installing your own sewer system was an attractive idea that made it possible to create modern and comfortable living conditions in a private house or cottage. Initially, only internal lines that carried wastewater into cesspools or containers were popular. But the need for frequent cleaning and removal of waste created a lot of problems, which forced us to abandon the old method and look for other options. The main type of autonomous sewage system that is common today is called a septic tank. It allows you to either completely abandon waste removal and sewer cleaning, or significantly increase the interval between these actions.
The principle of operation of a septic tank is to settle wastewater and process solid waste using special bacteria. As a rule, a septic tank is a closed container divided into several (2-4) adjacent compartments. Once in the first compartment, the wastewater gradually settles, and solid fractions settle to the bottom. There is an overflow hole at the top of the compartment. As it fills, partially clarified waste flows through it into the next compartment. They undergo further settling and clarification in the second compartment until it is filled to the top and begins to release clarified water further. The final node is either a filtration well or a filtration field.
A well is a type of collector that does not have a bottom. Typically, it consists of several concrete rings set on a bed of sand and gravel. Getting into it, clarified water is absorbed through the layer of bedding into the soil, further purifying itself.
The filtration field is one or more pipes with multiple holes along the entire length. The incoming water is discharged from them into a layer of gravel and sand, being further purified and absorbed into the soil. Unlike a well, pipes do not need to be buried to great depths, but a considerable area must be allocated for them. Considering the size of land plots, the preference given to wells is understandable. The only limitation is situations where the site has high groundwater levels.
More details about septic tanks in the article - Sewerage in a private house - step-by-step installation with your own hands
Materials for piping elements
To organize sewerage systems, structures made of different materials are used:
They are durable and resistant to corrosion, but they are difficult to install and carry out logistics.
Ceramic products- Cast iron pipes have remained popular for many years. The material is suitable in all respects for installing a sewerage pipeline. Cast iron is durable and not subject to corrosive changes. The tightness of the joints is ensured by casting. To increase the quality of connections during installation, caulking is used.
- Plastic pipes are increasingly replacing products made from other materials. Lightness of products, strength, reliability, durability, ease of installation - all this distinguishes plastic pipes. The main method for installing the structure is the socket method.
Dimensions of sockets for sewerage inside the house:
- pipes serving as outlets must have a cross-section of fifty millimeters.
- the socket for the fan pipe or riser must have a size of one hundred or one hundred and ten millimeters.
- the socket leaving the house towards the septic tank is equal to one hundred, one hundred ten or one hundred fifty millimeters.
