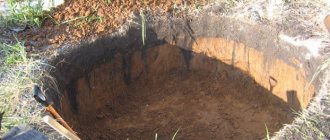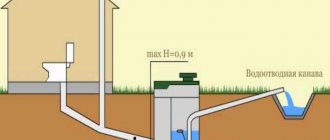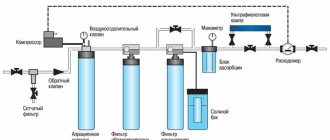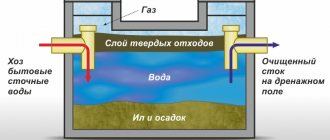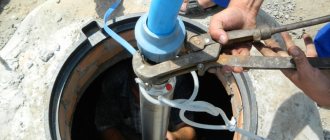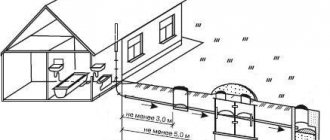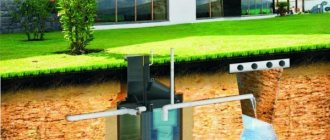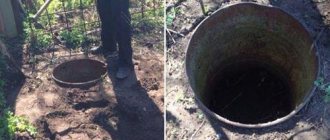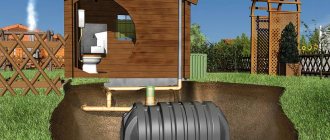Construction of drainage ditches
Drainage ditches are intended not only to redirect excess water into the drainage pit, but also to partially drain it into the ground. When designing the location of the drainage system, the topography of the land plot is taken into account. If there is a difference in height, it is placed perpendicular to the slope. This configuration of the ditches can significantly lower the groundwater level in the area.
On an extended slope, at least two drainage ditches are installed; they are connected to each other by overflow pipes. The last of the ditches, located at the bottom of the site, should have an outlet into the drainage pit. Since leaves and debris enter the drainage system with rain and melt water, it must be cleaned regularly. The design of the drainage ditch (see photo) has been constantly improved and is now an effective structure, characterized by its simplicity of design.
Function of drainage holes
Drainage pits perform the function of removing sediments and partially purifying wastewater. On soils with high groundwater levels, excess moisture can cause serious problems. In addition, there is a need for an autonomous sewer system. A properly equipped pit is a quick and affordable solution to a pressing household issue.
Important! It is considered unacceptable to discharge sewer pipes into a body of water located near a household. This has a detrimental effect on the inhabitants of the river or river and negatively affects the ecological situation.
The functionality of the pits partly depends on their location. The construction of a drainage reservoir on a hill makes it possible to drain liquid into the ground. In lowlands with high groundwater levels, such a task is considered impossible.
Depending on the tasks performed, pits are divided into cesspools and drainage pits. The first option is a so-called liquid waste storage tank, which must be periodically pumped out, which is done using a sewer truck. In the second case, we are talking about a collector of partially treated wastewater, formed mainly after heavy rainfall.
How to make ditches on the site
First they draw up a project, and then make markings on the plot.
At the next stage, trenches are dug; their depth can reach one meter. Sifted sand is poured into the bottom of the ditch. You can build a drainage ditch either closed or open. In the closed version, a pipe with perforation in its lower part is laid on a sand bed. With the open method, the ditch is covered with a grate on top, and its walls are strengthened.
In order to increase the degree of filtration of wastewater passing through drainage ditches, a combined filter is installed, which has a layer of sand in its lower part, on which geotextiles are laid for drainage. Then the structure is covered with crushed stone. The presence of geotextile and crushed stone layer prevents erosion of the sand cushion.
If a drainage drainage ditch is laid in dense soil, its walls do not need to be strengthened, leaving them vertical.
If the soil crumbles, it is recommended to make the walls of the ditch flat and certainly strengthen them. As for open drainage ditches, they are laid in small areas. In addition, they can only be used in the warm season.
A closed drainage system has a more complex design; it allows you to collect water from large areas and can function year-round. It is often made in the shape of a herringbone, but it must be taken into account that the cross-section of the pipes adjacent to the drainage pit should be larger than at their far ends.
Materials for arranging a drainage system
Drain pits made of various materials
The boundaries of the pit can be arranged in different ways: lined with brickwork, using a barrel or slate sheets.
Barrel drainage pit
The reservoir can be made of metal or plastic. Its preferred volume depends on the frequency of visiting the bathhouse and the number of people served. Holes are made in the bottom of the barrel for drainage.
The system may include one or two containers. In the first case, the gaps between the barrel and the walls of the pit are filled with filter material. A drainage pipe is connected to the container at an angle. In the second case, one of the barrels is placed 0.25 m higher than the other, and a special tube connects them. The drainage goes into a reservoir located above, where solid waste remains, and then is sent to a second container, to which drainage pipes with perforations are connected. Waste components are installed in trenches filled with filter material and soil.
Brick drain pit
Sand is first poured into the bottom of the pit, then fine gravel and coarse gravel. Cement mortar is used to lay bricks. They are arranged in a checkerboard pattern. Every fourth row a belt is made. The walls of the pit can be lined not only with brick, but also with other block materials, for example, foam block.
Drainage pit made of concrete rings
The reinforced concrete rings are connected with cement mortar. External surfaces are treated with bitumen - then the waste structure will last longer. The seams between its components are sealed with sealant.
Pit made from old car tires
The size of tires used depends on how much fluid needs to be drained. The elements are placed one on top of the other and connected with bolts. The ends can be trimmed and aligned. The joint areas are sealed with sealant or bitumen. It is also worth covering the structure with an insulating film.
Construction of pit-wells with your own hands
A drainage pit is intended for draining water at a summer cottage, its partial purification and distribution in the ground. An important point when arranging a well is calculating its required volume (more details: “Construction of drainage wells on the site”). It must match the capacity of the local treatment system and have a reserve for the disposal of melt and rainwater.
If necessary, not one drainage hole can be built on the site with your own hands, but several.
Now they can be built using various ready-made structures:
- They use old steel barrels. Their bottom and lower end part are removed;
- Drainage wells, for the construction of which reinforced concrete rings are used, have been in operation for a long time;
- Plastic products are also used for the base of wells. This option is the most acceptable, since they are inexpensive, they weigh little, and the plastic is not susceptible to corrosion.
We build a drainage hole
When choosing a place for a drainage pit, you need to consider the following requirements. The cesspool must be
located:
- no less than five meters from the dwelling;
- no less than 30 meters from a well or other sources of drinking water
- no less than a meter from the boundary of the site
- in the access area of cleaning equipment
The cesspool must be of the correct dimensions so that the waste does not overflow and stagnate. When calculating these dimensions, the following must be taken into account:
- the number of people permanently residing in the house (it is taken into account that each person should have at least a cubic meter of volume);
- the nature of the soil (for soil types that absorb water well, the volume can be reduced to forty percent; for heavy soils, on the contrary, it can be increased);
- the filling level of the drain well and the distance from this level to the surface (it must be at least 1 meter to avoid overflow and unpleasant odors).
The cesspool should not exceed three meters in depth, as this will make it difficult to clean it properly using special equipment.
Types of storm drainage
A storm drain is a drainage system configuration. It is intended only for collecting surface volumes of water - rainwater, melt water. Storm drainage is divided into two types of devices:
- Open;
- Closed.
The open system is almost similar to the drainage system of the site. It differs in direction - collection points are located closer to buildings.
The closed system is made of monolithic pipes (without perforation). Pipe laying is carried out at an arbitrary depth of 400 - 700 mm.
Installation of storm drainage system for a private house
The closed stormwater system includes the following structural elements:
- Plastic pipes with a diameter from 110 to 200 mm;
- A system of gutters, pipes and funnels that collect water from the roof slopes;
- Storm water inlets;
- Inspection wells;
- Sand catchers;
- Total capacity.
The diameter of the pipes is selected based on the water capacity of the network. Usually they are guided by the pipe cross-section indicator: 1.3 - 1.5 sq. cm of the pipe flow area corresponds to an area of one square meter of the roof slope. Polymer sewer products made of polypropylene and PVC are mainly used.
The system for collecting water directly from the roof is made of materials that are less susceptible to corrosion - plastic, galvanized, painted steel.
Storm water inlets are designed to receive water from vertical drain pipes (resulting) from the roof. Inspection wells have a shallower depth and are made from materials used in the construction of drainage wells.
Sand catchers retain this element and protect the network from a gradual decrease in productivity due to clogging. A drainage tank (if available) is used as the final tank; if it is not available, a separate one will need to be built to collect storm water. Water recycling is carried out by diverting water outside the household, using it for technical purposes, or removing it in a vacuum machine.
Work steps and recommendations
Work begins with determining the depth of soil water. If they are located high, the construction of pits is contraindicated: there will be no room left for drainage.
It is recommended to order a hydrogeological assessment of the soil from a specialized organization. But you can estimate the approximate level of water yourself - for example, by looking at what point the water rises to in local wells. Where the waters are at shallow depths, moisture-loving plants often grow, for example, horsetail, sedge and coltsfoot.
The pit should be sufficiently remote from sources of water, plants and the home itself. Minimum distances to objects: to the water supply - 10 m, to reservoirs and wells - 30 m, to the house - 5 m, to the trees on the site - 4 m. Another nuance - the pit must be located below the drain hole in the bathhouse floor, at least 15-20 cm.
Regular drainage hole
Excavation for drainage pit
Dig a round or square pit. The preferred shape depends on the selected wall design. The depth of the pit is 2.5-3 meters. If a container is used, the diameter of the pit is made 15-20 cm larger than its size.
Further sequence of work:
- Dig an inclined trench 30-50 cm wide for the drainage pipe.
- 30-50 cm of crushed stone or crushed brick is poured into the bottom of the pit.
- If it is decided to make the walls with masonry, every 20-30 cm of rise up the space between them and the walls of the pit is filled with drainage backfill. When the walls are raised to the level of the trench, the pipe can be installed. If concrete rings are selected, they are installed using special equipment. The pipe is installed only after a few weeks, giving the heavy structure time to shrink. The barrel can be filled two-thirds with drainage.
The structure can be strengthened by organizing a concrete platform with a hatch in the upper part. A metal or plastic cover is installed on it.
