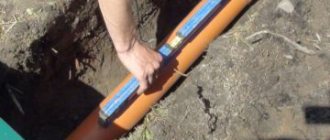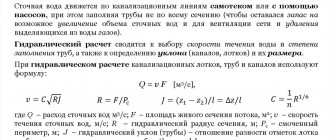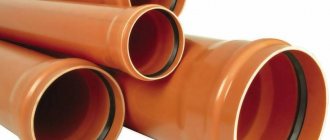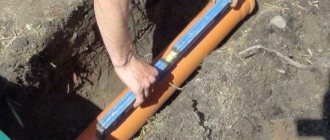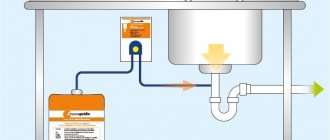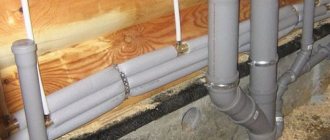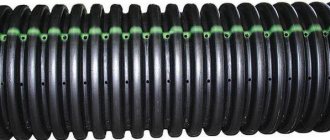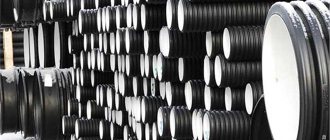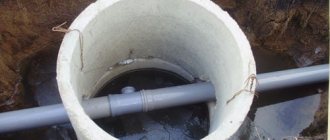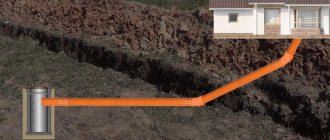It is difficult to imagine a modern house without a sewerage system. It is a necessary element of communications that ensures comfortable living.
There are 2 types of sewerage:
- pressure (a pump is installed inside the drain pipes, which accelerates the removal of waste into the cesspool. In this case, the slope of the pipes does not matter);
- gravity (drain occurs under the influence of gravity. To ensure normal waste removal, it is necessary to install pipes at a certain slope).
Pressure sewerage has its advantages, but requires considerable costs and regular maintenance. Therefore, gravity sewer systems are more popular. However, there are some nuances here too. In particular, it is necessary to clearly know at what angle to lay the pipes and with what diameter.
This is what we will try to find out.
Standardization of the angle of inclination of the sewerage system per 1 linear meter
It seems natural to believe that exceeding the slope of the internal sewer can only have a positive effect, in which the wastewater reaches the collector faster.
But if water passes through the pipe too quickly, fibrous and solid inclusions are deposited on its walls, which gradually lead to blockages. Cleaning such a plug mechanically leads to a deterioration in the quality of the inner surface of the pipes, which aggravates the situation with free flow. The life cycle of such drain systems, as a rule, does not exceed one year.
The angle of inclination of a sewer pipe per 1 meter for pipes of different sizes has different standard values.
To get a complete picture of the operation of the domestic wastewater sewer system, we will follow the process from start to finish.
Online calculator
Calculate slope
Distance L = Excess h =
Calculate excess
Slope α
= Distance L =
Calculate distance
Slope α
= Excess h =
Theory
How to calculate slope
In order to calculate the slope, you first need to know the distance
(L) and
excess
(h). Next follow the formulas:
In percentages:
Slope in % = h / L ⋅ 100
In ppm:
Slope in ‰ = h / L ⋅ 1000
In degrees:
Slope in ° = arctg ( h / L)
Example
For example, let's calculate the slope of the road as a percentage: at a distance of L = 500 m, the road rises by h = 30 m:
Road slope = 30/500 ⋅ 100 = 6%
How to calculate excess
To calculate the excess
(h), you need to know
the distance
(L) and
slope
(in percent, ppm or degrees).
If the slope is in percentage (%):
h = L ⋅ Slope in % /100
If the slope is in ppm (‰):
h = L ⋅ Slope in ‰ /1000
If the slope is in degrees (°):
h = L ⋅ tan(α) , where α is the slope in degrees
Example
For example, let’s find the excess h if the distance L= 5m and the slope angle α=45°:
h = 5 ⋅ tg(45) = 5 ⋅ 1 = 5 m
How to calculate distance
To calculate the distance
(L) it is necessary to know
the elevation
(h) and
slope
(in percent, ppm or degrees).
If the slope is in percentage (%):
L = h / Slope in % ⋅ 100
If the slope is in ppm (‰):
L = h / Slope in ‰ ⋅ 1000
If the slope is in degrees (°):
L = h / tan(α) , where α is the slope in degrees
Example
For example, let’s calculate the distance (L) that the railway will need to rise to (h =) 6 m at an ascent angle of 30‰:
Source
Formation of runoff and its composition
Water collection is carried out by connecting the system to each console of the water supply network. The objects of flow formation are:
- The kitchen sink is the “supplier” of the most harmful formations for the wastewater system – solid kitchen residues and greasy deposits. From a sink with a siphon, a flexible corrugated tube drains the drain into a sewer pipe with a diameter of 32 - 50 millimeters. Pipes of a smaller diameter can have a sewer slope of 50 millimeters per 1 meter.
- The next object in the gravity drain network can be a washbasin. This is also a source of high-risk wastewater, supplying the most unpleasant thing to the drain - hair. When mixed with grease from the sink, they create strong, difficult-to-break plugs. For their unhindered removal, a sewer pipe slope of 50 millimeters per meter of length is created with an internal pipeline diameter (DN) of 32.
- The third drain object is the bathroom. It is connected to the sewer through a double siphon for the drain and overflow holes.
- The apartment wastewater network also includes a toilet that produces fecal waste.
The entire system of intra-apartment wastewater system consists of pipes of the required diameter, mounted with the same angle of inclination throughout. The total length of the sewer network is usually no more than 6 meters, which, with a sewer pipe slope of DN 50 in an apartment, is 18 cm.
Cast iron sewer pipes were traditionally used to install a drainage system in an apartment. This material is resistant to corrosion even when passing through fairly chemically active fecal waste.
Pipe connections were made through a socket, in which a rubber seal in the form of a ring is installed at the factory. After installing the pipe into the pipe, the connection was caulked, which required the use of malleable types of cast iron, a representative of which is nodular cast iron.
Plastic pipes, which gained popularity in the 90s of the last century, are increasingly replacing traditional materials, being more technologically advanced in installation, lightweight and quite reliable. The pipeline elements are connected in the same way using silicone sealant.
Watch the video
Sewage systems usually use pipes of sizes: DN 40, DN 50, DN 80 and DN 100 millimeters with internal sewerage slopes per 1 meter according to SNiP from 0.035 to 0.02. In this case, a size of 100 millimeters is used for installing a common section at the convergence of the sewer system lines.
Slope calculation
Formula for calculating the minimum slope
The degree of slope of the sewer system is inversely proportional to the diameter of the elements of which it consists. That is, the larger the cross-section of the parts used in it, the lesser the degree of slope required when laying them. In accordance with SNiP, for pipes with a diameter of 50 mm its value is 0.03. This is 3 cm per meter of pipeline, and for sections from 85 to 100 mm a smaller amount is required - 2 cm per linear meter.
For external sewerage with a diameter of 150 to 200 mm, the building regulations define separate standards. So, for elements with a diameter of 150 mm, the normal slope is considered to be 0.008, which in special cases can be reduced to 0.007. For sewerage with a 200 mm pipeline, the optimal value is about 0.007, and in emergency conditions it can be reduced to 0.005.
In addition to the standards governing the optimal and minimum permissible angle values, there are also restrictions on the maximum value of this value, which is 0.15. This means that if the level drops too sharply (more than 15 centimeters per meter of pipeline), the sewage system will not work stably, sediment will form on the pipe, since the difference in the movement of liquid and solid wastewater will be so great that the former will not have time to wash away solid sewage that will quickly clog the drain.
When calculating the slope, it is advisable to take into account all the features of a particular system. So, for example, drainage from a simple washbasin will not put a large load on the system, and its siltation is unlikely even at fairly large drainage angles, however, there is still a danger of breaking the water seals in the siphons. Therefore, the slope of 0.15 should not be exceeded under any circumstances.
Summarizing all of the above, we can come to the conclusion that in the vast majority of cases, the calculated angle of decline of the sewerage system lies in the range from 15 to 25 mm per linear meter.
External sewer networks
The installation of external systems for removing waste liquid from the house involves the installation of a non-pressure pipeline connected to a collector. Here, too, the main condition for success in work is to create a certain angle of inclination towards the drain. How to calculate the slope of a sewer? You can use the relation:
Where:
- V – drain flow speed, m/sec;
- N – degree of filling of the pipeline;
- d – pipe size;
- K – coefficient of inclination of the sewer pipe.
However, you can solve the issue more simply and calculate the slope of the sewer pipe online using the built-in calculator.
The slope of the external sewer system ensures unhindered drainage of yard and neighborhood networks. For a cross-section of 100 millimeters, the slope of the sewer pipe per 1 meter according to SNiP must be at least 2 millimeters. This ensures uninterrupted and reliable drainage of wastewater of any origin.
The main parameter taken into account when calculating the slope is the speed of water flow in the pipeline. It is also regulated by regulatory documents, in particular SNiP “Slopes of gravity sewerage”.
According to this set of rules, the minimum flow speed is 0.7 meters per second. This document also regulates other issues, such as the features of the storm drainage system on the site.
One of the main parameters is the amount of filling of the wastewater system. In accordance with the standards, it must be more than 30% of the cross-section. The indicator depends not only on the speed of passage of liquid in the pipe, but also on its size, as well as the quality of the internal surface.
To control the angle of inclination of the sewer pipe indoors and outdoors, levels of various designs are used:
- Water ones, in which there are two glass inserts at the ends of a flexible tube. They are marked with a scale with divisions up to 1 centimeter. Indications at this level are most accurate when determining the slope angle. This level is easy to make with your own hands.
- Bubble.
- Magnetic.
- Laser.
The rules for using these devices are set out in the instructions for use.
In multi-storey residential buildings, the flow of sewage water occurs almost continuously, reaching its maximum in the evening.
Watch the video
When installing a drain pipe in a private house, you should avoid the following mistakes:
- Deflection of the highway between the support points is not allowed. To do this, they need to be installed as often as possible. It must be taken into account that the pipe in the trench will be affected by soil pressure, with which the ditch is filled up upon completion of installation.
- The presence of horizontal sections on the external sewage system is also unacceptable. Ideally, the outer section of the sewer should be straight.
- When laying a drain, it is necessary to take into account the seasonal movements of the soil on the site, that is, a complete guarantee of the immobility of the drain can only be provided by its placement below the depth of soil freezing.
The slope of an external sewer per 1 meter according to SNiP for a drain with a diameter of 160 millimeters should not be less than 0.8 cm. Gravity systems are a traditional solution for organizing the collection and discharge of wastewater.
The slope of the sewer system in a private house ensures long-term operation of the system and avoids blockages. At a large angle of inclination, the channel may overlap over its full cross-section and the siphon plugs on the consoles may break.
After this, all the contents of the sewer will flow into the living space. It should also be taken into account that excessive slope increases the speed of the drain flow, creating noise.
Calculation of sewer slope - online calculator
Knowledge of how to calculate sewer slope is necessary to properly design a home drainage system and create proper wastewater flow. Choosing the right angle for the pipeline will help avoid leaks in the sewer system and poor drainage. The slope is calculated using a certain formula, measured in decimal fractions. The decimal fraction is the ratio of the height of descent to the length of the pipeline.
The minimum angle of internal sewerage in an apartment depends on the diameter of the pipes that are laid in the system. In accordance with SNiP, a pipeline with a diameter of 50 mm must have an inclination angle of 0.03 (3 cm per meter), for a diameter of 85-100 mm - 0.02 (2 cm per meter).
The slope of the external sewer system should be calculated taking into account the additional characteristics of the sewage system. For example, the nature of the wastewater load. SNiP indicates the optimal slope of the sewerage system in a private house when installing an external structure. Important: the pipeline in the external system has a larger diameter compared to the internal pipes.
If you choose the wrong slope of the pipes, then:
- Solid fractions will no longer be washed away due to rapid flows of sewage waste;
- Sludge will form inside the pipes, which will need to be cleaned;
- Pipes will fail; if you have metal structures installed, they will corrode;
- A very long slope can cause the siphon valve to break, which will lead to the appearance of an unpleasant odor in the apartment or house.
In order to find out the required slope, indicate the diameter of the pipe, the distance to the septic tank, the depth of the pipe entry into the septic tank or central sewer system and the exit from the house below ground level at a depth.
Source
Sewer slope in a private house - do it yourself
It is customary to equip a modern private house with a drainage system. Even if the city sewerage line is located at a considerable distance, septic tanks are installed or special containers are equipped for their accumulation.
The rules for equipment of the sewer network are regulated by the same standards - the slope of the internal sewerage system by 1 meter according to SNiPs has the same values as the slope of the sewerage system in a city house apartment.
The same materials and elements are used for installing the internal network. The slope standards outside a residential building remain the same.
For the external sewer circuit in a private house, you can use pipes measuring 100 millimeters, and if there are a small number of people living in the house, it is possible to use 80 millimeters.
The pipeline is pulled through a trench with a depth not less than the freezing level of the soil. If this seems excessive (for the Moscow region this figure is 1.8 meters), you can install a less deeply insulated line or install a heating cable on the drain pipeline with automatic switching on when the ground temperature drops below zero degrees.
Requirements for the angle of inclination in a private house are subject to the same standards as for other devices.
All work on installing a drainage system for a country house can be performed as follows:
- Determine the required pipeline parameters for internal and external drain systems.
- Complete a preliminary design of the pipeline indicating reference to the horizon at various levels.
- Install the internal sewerage network in compliance with the requirements of SNiP. Exit the wiring from the interior through a short riser measuring 80 or 100 millimeters. The riser is subsequently connected through a corner passage to the outer part of the sewer.
- Dig a trench for laying the outer part. In this case, it is necessary to take into account the depth of soil freezing if the pipeline is not insulated according to the design. The depth of the trench is selected taking into account subsequent backfilling
- Place a layer of sand 15-20 centimeters thick at the bottom of the trench, compact it and pour water for better compaction. The level of the bottom of the trench when digging and the sand backfill in relation to the horizon is controlled using a water level.
- Install supports for the pipeline on the sand bedding. You can use concrete blocks or bricks for this. When installing, you must be guided by the requirement for a sewer pipe slope of 110 millimeters. The number of supports depends on the length of the trenches, and the distance between them is allowed no more than a meter. This is due to the fact that pressure from the soil will be exerted on the pipe, with which the trench is subsequently buried.
- After laying the pipe on the supports, it is necessary to check the functionality of the system by testing water through it. If the requirement for a sewer pipe slope of 100 mm is met and water passes through it without leaks, you can begin to close the trench. First, the pipeline is carefully covered with a layer of sand with its tamper on the sides and on top of it. Having closed everything completely, the trench is backfilled with previously excavated soil and the top layer of soil is reclaimed.
- When installing a complexly branched sewer drainage system on a site where there are additional sources of wastewater, the same rules for sloping sewer pipes in a private house are used. But there is a need to install inspection wells at the intersection of two or more systems. In this option, the depth of placement at the junction point is consistent with this factor for the main circuit, which leads the drains to the external space.
Watch the video
If there is a branch of the city sewer near the house, it is advisable to connect your drain to it. To do this, you will have to obtain permission from the Gorvodokanal, which is in charge of the system, incurring certain costs. But in this case, subsequently there will be no need to spend on cleaning the septic tank or cesspool.
Main types of payments
When performing calculations, data from SNiP 2.04.03-85 “Sewerage. External networks and structures”, as well as recommendations from SP 40-102-2000 “Design and installation of pipelines for water supply and sewerage systems made of polymer materials. General requirements".
Slope of sewerage pipeline
The slope is responsible for the free-flow operation of the system and the unhindered discharge of wastewater into the receiver. The SNiP tables show the recommended minimum slopes for each pipe diameter:
- cross section 110 mm - 1 cm for each linear meter of the collector;
- diameter 160 mm - 0.8 cm per meter;
- cross section 220 mm - 0.7 cm per meter of collector length.
For the internal part of the communication, a slope of 1.5-2 cm is maintained for each linear meter.
If there is a need to calculate the slope of the collector using the formula, use the following: d x coefficient, where d is the cross-section of the pipeline, and the coefficient corresponds to the following values:
The slope is made towards the central highway or yard septic tank/cesspool.
Calculation of pipe cross-sections
To lay pipes of the required diameter, you can use the SNiP data. The recommended values look like this:
- the internal part of the sewer from all plumbing fixtures - 50 mm;
- toilet pipe - 110 mm;
- public riser - 110-160 mm;
- external part of the sewerage system - 160-220 mm (for the private sector and multi-apartment residential building);
- central highway and industrial enterprises - from 500 mm.
With the correct cross-section of the collector, the fullness of the pipe will be approximately 0.3-0.5 of its total diameter.
Calculation of reservoir filling
An example of calculating the filling level of a sewer pipe in the private sector: the initial data is taken as the filling level of the collector within 60 mm, while the cross-section of the pipe is 110 mm. According to the above formula, 60/110 equals 0.55. The value is normal.
Calculation of pipe capacity
At the time of designing the system, the throughput of the pipeline must be calculated - the estimated wastewater flow rates are determined. This parameter is calculated relative to the day, hours and seconds, depending on the purpose of the building (residential, enterprise, etc.). Secondary waste flow is calculated in liters; for daily and hourly data is calculated in m3.
Data for average costs:
- Qcp.day= p · Nр / 1000 m³/day;
- Qcp.hour= n · Nр / (24 · 1000) m³/hour;
- qav.sec= p · Nр / (24 · 3600) l/sec.
- n - average standards of water disposal per 1 resident (in liters);
- Nр – estimated number of inhabitants.
For maximum spending:
- Qmax.day = Qcp.day · kday = n · Nр · kday / 1000 m³/day;
- Qmax.hour= p1 · Nр · ktotal / (24 · 1000) m³/hour;
- qmax.sec= p1 · Nр · ktot / (24 · 3600) l/sec.
Regulatory documents on the design of internal and external networks
Any documents relating to the construction of certain objects are created on the basis of long-term experience gained during their construction and operation. Therefore, not complying with their demands is more expensive for yourself.
Regarding the topic under consideration, these are:
- SNiP 02.04,21-85 Water supply and sewerage of buildings. It considers the rules for the design, construction and operation of sewerage systems for indoor use.
- In the recommendations of SNiP 02.04,03-85 Sewerage. External networks and construction issues of design, construction and operation of external networks are considered.
In these documents you can find all the necessary requirements and approvals.
Maximum slope angle
During construction, sometimes it becomes necessary to increase the angle of inclination. This option is also specified in the first of the above documents. The maximum slope of a sewer pipe, “taking into account local conditions,” can reach 0.15 meters in size, that is, up to 15 centimeters per meter of pipeline .
However, let us remind you that in such a situation there is a danger of siltation of the system - the water will slip through, and the contaminants will remain.
Minimum slope angle
The determination of the minimum slope of sewerage pipelines is influenced by the flow speed and its resistance to the inner surface of the pipeline. If the horizontal deviation is too small, waste products may accumulate, which leads to frequent blockages.
It is also important to avoid counter-slope of the sewer, in which wastewater begins to move in the opposite direction. If the minimum slope is not maintained, over time the sewerage system may sink to a horizontal state, and even to a slope in the opposite direction.
Minimum slope angle for products of different diameters
The standard dimension for the optimal slope is cm/m, that is, how many centimeters should a meter section of the pipeline descend. This value directly depends on the diameter of the pipeline, since elements of different sections have different hydraulic resistance, and therefore require an individual approach.
So for a sewer pipe with a diameter of 40 or 50 millimeters, the minimum slope value is 0.03 (3 centimeters per meter of pipeline), the slope of a sewer pipe of 110 millimeters should be 0.012 (1.2 cm/m), for 150 mm the minimum value is 0.007 (0. 7 cm/m), for 200 mm the minimum value is 0.005 (0.2 cm/m).
Watch the video
The difference is due to the different nature of fluid movement depending on the cross section. It is easier for water to move through a larger diameter pipeline, since there is less pressure loss due to friction against the internal walls of the pipeline.
What should you follow when determining the slope?
If we take into account all the SNiP rules for organizing the inclination of sewer pipes, the general list will look like this:
- The maximum possible slope is 15 cm.
- When installing an external sewerage system, it is necessary to take into account the factor of soil freezing depth.
- When determining the slope of structures, it is recommended to seek the help of specialists and additionally check the calculations using regulatory literature. (possibly on your own)
- When installing a sewer system in a bathroom, you can resort to a minimum slope, since there is no risk of clogging the pipe with large particles.
- You can determine the slope using a bubble level. It needs to be laid in the place where the pipe is located, and depending on the position of the bubble, calculate the amount of inclination.
Also, before carrying out work, it is necessary to draw up a plan for the sequence of actions to avoid possible mistakes. The sewerage profile is also applied to the plan, and this item is prescribed by GOST 21.604-82.
If you take into account all the requirements of the documents, you will be able to organize a sewer system and ensure a normal slope with your own hands.
How to calculate the slope of an external underground pipe
Sewer networks must have a depth sufficient to ensure the construction of water supply structures with a depth of at least 2.74 m (from the surface of the ground to the surface of the pipes).
Manholes shall be installed at the end of each sewer whenever there is a change in size, grading or line alignment at all intersections. The maximum permissible spacing between manholes for all manifolds with a diameter of less than 1200 mm is 150 meters.
Pipe Materials: Approved materials for sewer piping construction are unreinforced concrete pipe, reinforced concrete pipe, and PVC (polyvinyl chloride).
If you plan to use any of these solutions, you will need to know how to calculate the slope of the drain line.
All above-ground and underground horizontal sewer pipes must be laid at a proper slope.
A slope of 1 to 40 on a pipe section of 10 to 30 meters usually gives sufficient flow rates.
A slope of 1 in 80 is suitable for initial design schemes and in cases of exceptions.
If the slope is not steep enough, i.e. less than 10 in 30, then the pipe can become blocked: solid particles slow down and become twisted blockages.
Pipe drop can be defined as the vertical amount the pipe falls over a distance. The distance can be between pipe sections or between hatches.
The slope of an outdoor sewer can be defined as the drop divided by the distance, the formula:
Slope = DIP / DISTANCE
For example, a 24-meter section of drainage pipe has a drop of 0.30 m, calculate the slope:
Slope = 0.30 / 24 = 0.0125
This can be converted to a slope, written as a ratio of 1: some number.
Slope = 1 / 0.0125 = 80 = 1 in 80
The above formula can be rearranged to find the distance if the slope is known:
Length = slope X distance
For example, let's calculate the drop in a 50-meter section of a dirty water pipeline if the slope should be 1 in 80.
A slope of 1 in 80 is converted to a number instead of a ratio: 1/80 = 0.0125
Drop = 0.0125 x 50
Drop = 0.625 meters or 625 mm.
Minimum sewer slopes are set to provide a minimum treatment rate (usually 0.2 or 0.5 meters per second) at full flow. The physics of hydraulic flow is such that a sloped pipe will carry flow under gravity when half full at the same rate as when full.
GOST provides calculated minimum sewer slopes that provide a speed of 0.6 meters per second, assuming a roughness of 0.013. For larger diameter pipes, not only minimum cleaning rates (such as design tolerances and possible soil seepage) may be selected, but also minimum slope selection may be required.
Sewer lines must be of sufficient size to carry waste flows, plus a general allowance for inflow and infiltration, plus an allowance for inflow of manholes at sagging points. The internal diameter of sewer pipes must be at least 200 mm.
Total Inflow/Infiltration: A total flow rate of 0.28 liters per second/ha should be used to provide influx of weather precipitation into manholes not located in sagging areas.
Accounting for inflow for manholes in waste areas is important: for manholes located in sag areas where sedimentation occurs or low areas subject to flooding, an inflow with a capacity of 0.4 liters per second should be provided for each manhole.
All sewer lines must be designed with a minimum slope of 0.4% or greater. Where this is not practical, the following minimum slopes are permitted for different sewer network sizes:
| Pipe size | Minimum (%) |
| 200 | 0.40 |
| 250 | 0.28 |
| 300 | 0.22 |
| 375 | 0.15 |
| 450 | 0.12 |
| ≥525 | 0.10 |
Criteria for designing the slope of storm drains
There will be two external storm drainage systems in the urban area:
- The secondary system is a small graded line consisting of a network of piping and gutters and inlets that provide a convenient system for quickly removing storm runoff from road surfaces during light rainfall events.
- Primary System—Reports runoff coefficients and volumes for 1-year precipitation exceeding the capacity of the secondary system.
Storm mains, which have service areas of at least 30 hectares, must be designed to transmit frequent precipitation events. Service areas in networks larger than 30 hectares should be designed to provide 1.25 times the flow rate (determined by the slope of the pipes) that would occur in the event of 5 years of rainfall.
The secondary pipe system must be designed in such a way that the depth of the drainage pit on the street does not exceed 0.15 meters in accordance with the normal precipitation for 1 year.
Determining the pipe capacity
In any house there must be communications through which, like arteries in the human body, water enters the premises, from where it then flows out through the sewers. It is the latter that are the sewer system. Considering that several water supply points can be operated simultaneously, for example, a shower in the bathroom and at the same time a faucet in the kitchen, it is necessary to determine in advance the sufficient capacity of the pipes.
Before calculating an autonomous sewer system in a private house, it is very important to correctly determine water consumption in order to know the number of drains and the appropriate pipe diameter for them. To calculate the drainage capacity, the formula U√(H/d)≥ K is used, where U is the speed of water movement in the sewer (minimum according to SNiP - 70 cm/sec), H is the filling value of the pipes, and d is their diameter
As for the K coefficient, it is determined by the material from which the communications are made; for glass and plastic it corresponds to a value of 0.5, and for other materials it is equal to 0.6. In general, the H/d ratio is the maximum degree of filling; the dependence of this indicator on the diameter can be found in the table.
Source
