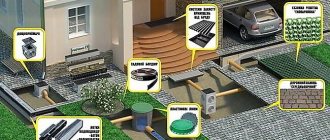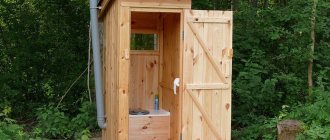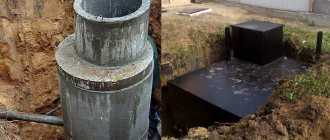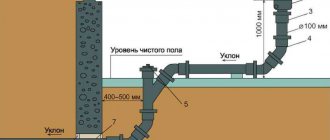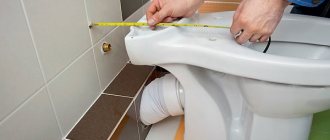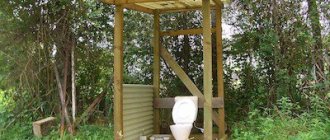Outdoor recreation is very popular. But when friends invite you to visit them out of town for two or three days, you just want to ask if there is a bathroom in the private house in which they live. If not, then this will be a significant deterrent. But its installation in an elite country cottage is not so difficult. You can build everything with your own hands so that you can live in comfort and not put any of your invited friends in an awkward position.
3D layout of a bathroom in a house
If you try, you can even develop a project yourself, draw up a work estimate, and arrange all the necessary communications. If this turns out to be very difficult, you can contact a construction company. Professionals know the norms and standards on which the layout of the entire building and the bathroom, in particular, should be based. They are well versed in building materials and can easily determine their required quantity and cost.
Initially, a ready-made standard project will be proposed. If you don’t like it, they will accept an order for development, taking into account the wishes and financial capabilities of the client. After adjustments and discussion between the contractor and the customer, you will get an original version of the layout of a private house.
Arrangement and design of a bathroom in a cottage
General layout
You can build a house with a kitchen, bathroom and toilet, a house with an attic or a cottage project with a veranda yourself, without inviting outside experts. The main thing would be desire, creative enthusiasm. Where to begin? The first thing you need to imagine is what the layout will be like, which would take into account all the wishes of future residents.
You don't have to be an architect to design it. Initially, you should firmly decide: the house will be one-story or two floors, what will be the size of the living area, how many rooms, how they will be located.
Several bathroom layouts in the house
If all the premises necessary for a comfortable family stay are located on the same level, then two floors are not necessary; one floor is sufficient. It will cost less, and a home without stairs is more convenient than a home with stairs, especially when there are elderly people in the family.
The number of floors and the size of the building primarily depend on the financial capabilities of the developer. It is recommended to plan two entrances to the house, one from the facade, and the second from the back - for household needs.
How to choose plumbing fixtures and arrange them in a combined bathroom in an apartment
The first priority is to select a set of plumbing fixtures for a specific room. As a rule, even in a small room a sink, toilet and bathtub or shower are installed.
Depending on the area of the room and the wishes of the owners, you can increase the number of basic plumbing items and supplement them with other equipment, for example, a bidet.
To make the room look harmonious, it is important to achieve a combination of all objects with each other. Plumbing elements must be made of the same material, in the same color scheme, or have the same texture.
Large modern style bathroom with washing machine Source www.remontbp.com
Hanging, corner or built-in models of plumbing fixtures will allow you to intelligently use the space of a small room.
In general, the location of the plumbing fixtures can be anything, it all depends on the imagination of the owners or designer. However, following the ergonomic rules discussed earlier will allow you to place all the elements at a comfortable distance from each other. Only in this case can the bathroom layout be considered high-quality.
Project
It indicates the material from which the building will be constructed. One-story and two-story houses made of timber are very popular today. The advantages of natural wood are undeniable. In addition, it is very convenient for constructing buildings with your own hands: it can be easily processed and does not require special lifting equipment during construction.
Project of a bathroom in a house made of timber
Thanks to wood, both the internal and external decoration of the building is very comfortable. This is an excellent soundproofing material and retains heat very well.
Room layout
It is preferable to arrange bedrooms on the side from which the sun will not wake you up in the morning. However, this is not always possible. But they should always be located away from the hallway and not be accessible. The layout of the rooms in the program should be such that it does not require excessive heating costs. Their ventilation should also not cause any complaints.
Location and layout of the bathroom on the house plan
On the north side, an area of 20 meters is often allocated for the kitchen. However, housewives are interested not only in its size, but also in the daytime illumination. Next to it you should make a convenient storage room, which does not need windows for natural light. The floors of these rooms are usually covered with ceramic tiles, because their maintenance is simple and does not require the use of complex cleaning mechanisms or expensive detergents.
It is better to place the living room or recreation room in the western part. In the first half of the day they are empty, and in the evening the household members like to relax and receive guests in a bright room. Here, if desired, you can install a fireplace, which will add coziness and comfort. Some homeowners do not include it in the project in advance, intending to install it later in an already built house. They don’t realize that doing this later will be much more difficult and expensive.
Various bathroom planning options
The location of the office is planned away from household noise. Windows are installed so that during the daytime no additional lighting is required, and ventilation is natural. If desired, a veranda or terrace can be added to the house. Their sizes do not have to be determined in advance, but a place for them is allocated, as a rule, on the side with more sun and the most beautiful view of the surrounding area. It is desirable that the entrance to these additional extensions be directly from the living room or recreation room.
When the house has two floors, the first floor contains a kitchen with a dining room and a storage room, one bathroom, a boiler room, and a living room. A bedroom for older people must be here, below, and its floor requires heating or at least a wooden covering.
Upstairs: sleeping quarters, recreation room, another toilet and bathroom in a private house. It is advisable to install the staircase leading to the second floor of the house in the corridor, even if it is small. It is important that it is not deprived of daylight. The boiler room is equipped on the north side.
Layout plan for two bathrooms in a two-story cottage
An attic in a one-story house is often not planned, so high strength of the wooden ceiling is necessary so that the possibility of its installation in the future is not excluded. First of all, it must have a reliable floor. It is simply necessary in a one-story house, as it significantly increases the usable living space.
Engineering Communication
For a wooden house, there are two main systems for laying pipes for the water supply system - upper and lower systems.
The upper system is characterized by the location of the storage tank in the highest place of the building - in the attic. This is how it got its name. Placing a storage tank in the attic requires mandatory insulation of both the broiler and the attic itself. The main advantage of this arrangement of the boiler is gravity water supply and the ability to lay pipes secretly. Also, in case of an emergency, there will always be a supply of water.
If the pipes are laid at a lower level, then they can be laid in two ways - open and closed. Open pipe laying is easier and allows you to control the joints. With open wiring it is easier to notice leaks in time. Hidden pipes are more aesthetically pleasing, but in this case there will be no control over pipe connections and leaks - they will be hidden under the floor.
When installing the bottom, it is worth taking into account the characteristics of the tree and the effect of high humidity on it.
When designing a communications scheme for a wooden house, freedom in the location of pipe fastenings is critical:
- Openings for pipes passing through walls and joists must allow free movement of pipes. Seals must be flexible and not create barriers to pipe movement.
- Pipe hangers should not rigidly fix them.
When pipes are laid covertly, the water passing through them is quite cool. This leads to the creation of condensation, which moistens all wooden structural elements around the pipe.
This can lead to damage to structural elements and their deformation. To avoid this, care should be taken to insulate the pipes along their entire length.
As for sewer pipes, they do not experience the same loads as water pipes. However, their rigidity at the joints is not high, and there is a risk of leakage. Therefore, sewer pipes need to be immobilized by attaching them to a solid base that does not shrink or deform. In the case of a wooden building, such a foundation can be either a foundation or a concrete floor. If pipes need to be attached to wooden elements of the house, then it is necessary to ensure flexibility and mobility of the connections, without compromising their tightness.
Foundation
The construction of each building begins with laying the foundation. Here, too, one cannot avoid a choice that is influenced not only by the size and design features of the future building, but also by the nature of the soil.
Most popular:
- Strip foundation if the ground is heaving;
- Made of brick, which is suitable for light buildings on a summer cottage;
- Pile foundation on soft soil;
- The foundation is made of ready-made reinforced concrete blocks, which is suitable for any residential buildings.
Home craftsmen who decide to build a house with their own hands are attracted to strip foundations. Its layout is simple: it runs along the entire perimeter of the building and under the internal walls. Before it is poured, a separate design can be developed reflecting its size and depth.
Bathroom installation
A two-story house with two bathrooms is the best option for a large family. If possible, they should be placed on the sunny side. Since windows are provided in these rooms during the construction of a country house, during the day the plumbing will be heated by the sun, which not only removes excess moisture, but also kills bacteria living in a humid environment.
Scheme for installing a bathroom in a private house
In addition, when the windows are open, natural ventilation will be provided. In a one-story house for a small family, as well as in a country house, the equipment and decoration of two bathrooms is not always rational. One of them will be idle, occupying useful space, requiring heating. If a country house was purchased ready-made, but there was no toilet inside, then you can install it yourself, so as not to use the amenities in the yard.
Unlike a city apartment, where the bathroom layout was developed by the builders and is taken for granted, in your private home you can implement your own ideas.
At the owner's request, the toilet can be equipped with a sink, bidet, separate or combined with a bathtub. For known reasons, the sanitary unit in the house is placed closer to the bedrooms. The layout of a home that has not yet been built should take this into account.
Options for placing the toilet in the bathroom
If it was built without a toilet and a bathroom, then the place for them is chosen according to the location of the free space, where they build the corresponding room with their own hands. A small, cramped, windowless toilet will create some discomfort during use. But it’s still better than an unheated “convenience” in the yard. If the house is made of timber, then the walls of the sanitary unit are also built of wood.
Country toilet and shower: choice of material and features of wooden models
When choosing a project, special importance is attached to the material, since it is it that sets the parameters of the future design. Wooden buildings are in greatest demand. This can be explained simply - wood is relatively inexpensive and is famous for its good thermal insulation, and wooden walls are pleasant to look at. Such buildings have several features:
- A foundation on blocks or screw piles is used as the base .
- beam (or similar values) is used as a frame
- All wooden elements, including the strapping, are treated with preparations that protect against dampness, sunlight and fungus.
- The turnkey structure is finished on the outside with clapboard , blockhouse or imitation timber. You can order lining with eurolining. This material boasts chamber drying and a paint coating that prevents the action of ultraviolet radiation.
Visualization of a winter toilet and shower for a summer house Source rsastroy.ru
- For interior decoration of walls and ceilings, eurolining .
- The roof type is traditionally chosen to be single or gable ; A flat tank can be placed under a high enough roof. For covering, galvanized iron roofing, corrugated sheeting or flexible tiles are used.
- Doors and partitions , as a rule, are made of frames .
- If the utility block project includes a small terrace or canopy in front of the entrance, it is possible to change the depth of the premises.

