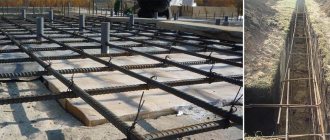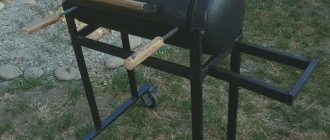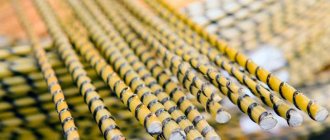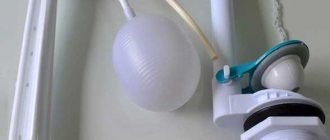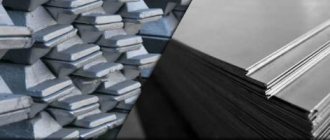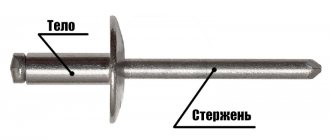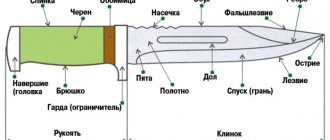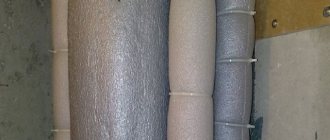The construction of almost any foundation is accompanied by reinforcement through tying and laying reinforcement. If the work will be carried out with your own hands, then first you need to clarify what types, classes and types of reinforcement there are and, in particular, the factors that influence which reinforcement to use for a strip foundation and which for a monolithic or pile foundation. This knowledge will allow you to make an informed and correct choice of reinforcement for the foundation of a house, cottage or cottage.
Foundation reinforcement
The purpose of the reinforcement is to make the foundation structure more rigid and durable.
Types of fittings - classification
Reinforcement has a number of alternative names - structural reinforcement, reinforcing steel bar, reinforcing bar, rod, rod, rod or rod.
The type of reinforcing bar, as well as the quality of material and workmanship are determined by the relevant state standard (GOST).
Depending on the purpose:
Types of fittings depending on purpose1. Metal (steel) reinforcement for the foundation;
2. Signal fittings;
3. Fittings for plumbing work;
4. Construction fittings;
5. Fittings for drainage work.
Depending on the type of profile:
- smooth;
- ribbed (periodic profile).
Depending on the conditions of use in concrete:
- prestressed (prestressed reinforcement);
- unstressed.
Depending on the production technology:
- Hot rolled rod reinforcement (GOST 5781-82). In appearance it looks like a rod - smooth or ribbed.
Periodic or ribbed reinforcement provides ideal adhesion of the reinforcement block to the concrete and, accordingly, gives the foundation structure the required strength. Such rods are produced in various diameters and are often supplied to the market in the form of skeins;
- Cold drawn wire reinforcement (GOST 6727-80).
In appearance it is identical to the previous one. They differ in manufacturing technology. When hot-rolled, the workpiece heats up, when cold-drawn, it does not.
Depending on mechanical properties (classes):
Smooth fittings A1 AI or A240 or A1
– smooth reinforcement. Has high plasticity.
Due to the fact that there are no notches in it, it is used where increased tensile elongation values are required;
Parameters of smooth reinforcement A1
Fittings AII (A300) A2 AII (A300) A2
. Diameter – 6-40 mm. Sold in rods or in coils. This class is characterized by the presence of a corrugated surface with a crescent pattern;
Appearance of fittings A2
Fittings AIII (A400) A3 - diagram AIII (A400) A3
– has good weldability.
Appearance of A3 fittings
A3 steel reinforcement is the most common for arranging strip foundations, so we present its characteristics in the table
A3 reinforcement parameters - table
AIV (A600) A4;
AV (A800) A5;
AVI (A1000) A6.
The appearance of classes A5 and A 6 is similar to A4.
Reinforcing steel classes, diameters and grades (table)
Mechanical properties of class A bar reinforcement (table)
Mechanical properties of class A bar reinforcement - table
Depending on the raw materials used in production:
- Steel reinforcement (GOST 5781-82).
- Polymer, plastic AKS (composite fiberglass reinforcement). Source material: polymer - glass roving based on epoxy resin. GOST 31938-2012, came into force in January 2014.
Despite the fact that fiberglass reinforcement is a new type for domestic builders, it is gradually gaining popularity. There is another variety - AKB - composite basalt-plastic reinforcement.
Meaning of letters near the index (marking):
T – thermally strengthened reinforcement, made of high-strength reinforcing steel thermomechanically strengthened;
B – steel reinforcement, strengthened by drawing, drawing (broaching), flattening or twisting;
Geometric dimensions of reinforcement:
- Diameter.
Metal from 6 mm to 80 mm. Composite 4-20 mm. - Length.
Steel reinforcement, if the cross-sectional diameter exceeds 12 mm, is sold in rods, maximum length ~ 6,000-12,000 mm. If the diameter is less than the above - in coils. The maximum length of the reinforcing bar is 11.7 m. For composite, an arbitrary length is provided, which can reach 100 m or more.
To calculate the weight of reinforcement (length/weight and vice versa), you can use a metal calculator
Main types of reinforcing bars
As an aside, we can say that in earlier times, reinforcement involved the use of only metal rods, but thanks to the development of technology, the choice has expanded. Therefore, at the moment, two types of reinforcement are used to strengthen foundations: metal and fiberglass.
How is plastic foundation reinforcement superior to standard metal? What is their difference and to what extent is one type superior to the other?
As for the metal type. Based on its name, it represents a set of steel rods of various diameters and surface types. Most often, rods with a round cross-section are used in the work. And in order to increase the strength of the product (foundation), rods are selected with a ribbed helical surface.
Fiberglass type of reinforcement. This variety represents composite rods. The production of such products began back in the 70s of the last century.
Read here! Corrugated steel sheet - production, characteristics and applications of steel sheet
But, despite their relative age, builders began to use them when constructing foundations quite recently. Fiberglass is used to make fittings.
Fiberglass or metal (steel) reinforcement - comparative characteristics
If you have not yet decided which reinforcement to choose, then you need to weigh all the pros and cons of both types of reinforcing material.
Advantages of steel reinforcement:
- strength (with equal specific gravity, it is 9 times stronger than composite. With the same diameter, fiberglass reinforcement is 4 times lighter);
- elasticity (withstands high deflection load);
- availability;
- complex but possible bending of the rod;
- resistance to external influences;
- diameter range from 6 to 80 mm;
- maximum length 11.7 m.
Disadvantages of metal fittings:
- susceptible to corrosion;
- significant weight.
Advantages of fiberglass reinforcement:
- low cost (almost equal to steel - the difference is 30% in favor of fiberglass, but due to the lower weight it is possible to significantly reduce transportation costs);
- any construction length of the rod is provided;
- convenient transportation (light weight + simplification of loading and unloading operations);
- light weight (almost 4 times lighter than steel with the same diameter);
- high elasticity;
- high tensile strength (2.5 times more than metal);
- does not conduct heat (helps to further increase heat retention, eliminates the formation of “cold bridges”, in contrast to the use of metal fittings);
- calmly tolerates critically low (up to - 70 °C) and high temperatures (up to + 100 °C);
- radio transparent (does not create electromagnetic interference, does not shield);
- does not conduct electricity (dielectric);
- retains its properties when exposed to salts (sea water), alkalis and acids;
- not subject to corrosion (can be used in aggressive environments, in contact with water);
- diameter range from 4 to 20 mm.
Disadvantages of fiberglass reinforcement:
- it is impossible to make a bend;
- it is impossible to carry out welding work on its surface.
Comparison of fiberglass reinforcement with steel (metal)
(comparison of differences is described in detail in the table)
Comparison of fiberglass reinforcement with steel (metal) - table
Reinforcement interchangeability table
(replacement with equivalent strength analogues – metal/fiberglass)
Reinforcement interchangeability table
Columnar foundation made of bored piles
In recent years, the pile-column foundation has become popular in the construction of private houses; this method is more technologically advanced. On unstable soils, bored piles expanding from top to bottom sometimes become the only possible foundation for a house.
The construction of a bored foundation begins with marking the location of the piles. In order for them to withstand the tensile load, reinforcement of the concrete cannot be done without vertical reinforcement.
Metal blank for bored base
Factors influencing the calculation of reinforcement for the foundation
The diagram shows an option for installing a strip foundation
The calculation of the amount of reinforcement is influenced by the following factors:
- Type of foundation.
The diameter of the reinforcement for strip foundations is 10-14 mm;
Advice. If you are not going to build a heavy building, then you can be guided by the rule - the minimum permissible cross-section of the rod (thickness) of the reinforcement for the foundation can be determined by mathematical calculation.
Formula for calculating reinforcement:
Where, D min is the minimum permissible reinforcement section;
Sd – cross-sectional area of the foundation strip.
- Purpose of fittings.
- Belt (number of reinforcement belts). The strip foundation is reinforced in two belts.
- The dimensions of the foundation are its length and width.
- Cell size. It is recommended to make no more than 500 mm.
- Number of connections.
- Required adhesive strength. The smaller the distance between the reinforcement protrusions (notches), the stronger the contact with the concrete. Smooth rods of class A1, suitable for outbuildings, low-rise buildings and weight.
Minimum diameter of reinforcement for foundation (table)
Minimum diameter of reinforcement for foundation - use - table
How to calculate reinforcement correctly?
The calculation of reinforcement is carried out based on the requirements of SNiP 52-01-2003. First of all, it is necessary to determine the design load of the building, study the soil characteristics and select the optimal type of foundation.
After this, they begin to calculate the specific amount of reinforcement of each class (installation and construction), based on the data obtained. The calculation of longitudinal and transverse reinforcement is carried out, taking into account the pitch of the ligament, as well as the dimensions of the house frame and the number of required reinforcement belts.
Foundation reinforcement technology
Let us consider the influence on the calculation of reinforcement of the methods of its laying and fastening, depending on the type of reinforcement
Understanding how to lay it and knit it will help you decide what kind of reinforcement is needed for a strip foundation. Material for the site moydomik.net
Laying reinforcement
As for the technology of laying reinforcement along smooth runs, the consumption for steel and fiberglass will be the same.
Corner installation of reinforcement But there can be problems with corners. The fact is that, according to technology, it is unacceptable for the ligament node to fall on the corner of the foundation.
A bend is required, which is impossible to make from composite reinforcement.
On the contrary, a steel rod is relatively easy to bend at the desired angle and ensures the main rule of corner installation - the edges of the rods must extend into adjacent sides of the foundation.
Corner connection for fiberglass reinforcement In principle, corner connection for fiberglass reinforcement can be realized using special corners.
Knitting reinforcement for the foundation
The following knitting methods are suitable for steel reinforcement:
Welding (joining, joining) of reinforcement
Welding (joining, connecting) reinforcement This is the most common method of fastening. He gives the impression of being the most reliable. However, its disadvantages are that it cannot weld rods with a diameter of 20 mm. impossible. And due to the high temperature of the welding arc, the strength of the hardened reinforcement rod is lost. At the same time, material consumption with this type of connection is reduced, since there is no need to ensure a long overlap of reinforcement when knitting.
Good to know. Welding is unacceptable when constructing a shallow foundation on heaving (loose) soils. This is due to the fact that the soil may sag, and a rigid structure will lead to misalignment of the foundation and the entire house.
Knitting reinforcement with wire
Knitting reinforcement with wire In this case, two rods are superimposed (joined) on top of each other and secured with ordinary wire. Requirements include reliable wire.
The overlap length of the reinforcement ranges from 500 to 1,000 mm. In this case, the wire consumption per node is 200 mm.
Knitting reinforcement with a gun
Knitting reinforcement with a gun Special wire staples are placed in the gun, which quickly fasten the rods together. An overlap of at least 500 mm is required.
How to knit fiberglass reinforcement?
Tying composite reinforcement with plastic clamps
Tying composite reinforcement with plastic clamps The principle of operation is the same as tying with wire.
An overlap of at least 500 mm is required.
In order to make it more convenient to work with the fittings, plastic clamps are used - bosses.
How to install fittings correctly?
Proper connection of reinforcement ensures high strength of the reinforced concrete base, preventing the occurrence of cracks and providing resistance to various loads.
Mating
. The reinforcement is connected by overlap, crosswise. Ribbed rods are used for horizontal elements, and smooth rods are used for crossbars. Knitting is performed using flexible steel wire with low carbon content, 1.2-1.4 mm thick. Also, special plastic clamps with a steel thread core can be used for these purposes.
As additional equipment, a special gun or drill with an attachment in the form of a crochet hook is used, which can significantly reduce labor costs. You can also use ordinary pliers. Please note that the twist after trimming the excess ends should be well fixed and pressed against the frame.
Welding
. Performed in accordance with GOST 14098–91. For high-quality connection of reinforcing elements, several welding methods can be used: electroslag, semi-automatic, bath-seam, manual electric arc, contact, bath. Depending on the strength requirements, several types of connections are used - T-joints, butts and lap joints. Welding is applied only to A400C and A500C fittings that can withstand thermal effects.
The main advantage of this technology is minimal time costs, which is especially important for large-scale construction. However, as a result of welding, the strength characteristics of the reinforcing bars at the joints are reduced, and the seam itself is characterized by increased fragility. Therefore, such load-bearing structures are not recommended for use when compacting concrete with a vibropress. Welding of reinforcement is also not carried out for foundations in areas with marshy soil.
The selection and calculation of reinforcement must be performed at the design stage of the house. Only with strict adherence to the requirements of design documentation during construction can the high quality of the foundation be guaranteed.
To fill the foundation in modern houses, reinforced concrete is used, which is concrete reinforced with a reinforcing frame. With the correct selection and calculation of materials, it is possible to obtain a truly strong and reliable foundation.
Calculation of reinforcement for strip foundations
To understand exactly how much reinforcement you need to buy, you can make a calculation.
It is easier to illustrate it with an example.
Let's assume that we need a foundation for a house measuring 6x6 meters.
In this case, it is planned to equip one permanent internal wall. Its length is 6 meters.
The parameters of the future foundation are height 600 mm, width 350 mm. Then, the distances between the rods will be 500 and 250 mm, respectively.
It should be noted that the maximum length of the reinforcement is usually from 6 to 12 m.p. Theoretically, this is convenient, given that our house is 6 m long. But installing reinforcement in the corners requires the obligatory rounding of the rod. This is done in order to reduce the load on the attachment point. Therefore, to understand the calculation mechanism, let’s assume that we will have one rod extension for each unit. The length of the overlap will be 1 m.p.
Scheme of reinforced frame for a strip foundation When reinforcing a strip foundation (frame structure), it should be taken into account that the reinforcement is tied in two tiers, i.e. we will need 4 longitudinal ribbed reinforcement rods of at least A3 class.
Advice. For a strip foundation, it is mandatory to make 2 reinforcing mesh (tiers). The upper mesh will prevent the foundation tape from breaking during heaving, and the lower mesh will prevent it from breaking during soil shrinkage.
The number of transverse rods and wires for binding will be justified as calculations progress.
Class A1 (smooth) reinforcement can be used as cross bars. It is lower in cost.
An example of calculating the amount of reinforcement for the foundation of a 6x6 house:
- Calculation of the building perimeter (6+6)*2 = 24 m
- Calculation of the total length of the foundation taking into account the internal wall 24*6 = 30 m
- Calculation of the total length of the reinforcement (2 tiers are 4 rods) 30 * 4 = 120 m
- Calculation of the number of connections
4 * 5 = 20 m of additional reinforcement (based on 1 m of overlap). Where, 4 is the number of rods per wall, 5 is the number of walls - four external and one internal.
- Calculation of the total amount of reinforcement 120+20 = 140 m
- Calculation of the number of rods for jumpers, vertical and horizontal.
In this case, you can use a ribbed rod, then the resulting amount will need to be added to the total need for reinforcement (140 m.). Or you can give preference to the smooth one, then its molding will be noted separately.
For understanding, we will count a smooth rod (8 mm).
The distance between jumpers should not exceed 500 mm (half a meter). Now, divide the length of the foundation (total) by 0.5 meters and find out the number of reinforcement rings (ring-shaped transverse connections of the frame).
30 / 0.5 = 60 pcs.
We will need 60 armor rings.
Taking into account the dimensions of the reinforced frame lattice (500x250 mm), the calculation of the rod for the lintels will be made as follows:
(0.5 m+0.25 m)*2 = 1.5 - this will be the perimeter of the 1st ring
60*1.5 = 90 m – total length of the rod.
Because when cutting jumpers, waste is also possible, another 5-10% should be added for possible waste. Then:
90 + 5% = 95 m
If we used the same rod for longitudinal and transverse work, its length would be:
140 + 95 = 235 m
- Now let's calculate the length of the wire for knitting.
We have 20 longitudinal connections (assuming that each long rod will have one connection), then we have 20 places for the bundle.
For tying, a wire of at least 200 mm long is used.
Then the footage of the knitting wire will be equal to
20*200 = 4000 = 4 m
In addition, we have 60 reinforcement rings with 4 bundles each, this means:
60*4 = 240 bundles
240 plastic clamps can be used
Or you can use a wire whose length will be:
240*200 mm = 48,000 mm = 480 m
In total, we need wire
4 + 480 = 484 m
Total consumption of reinforcement for the foundation is 6/6:
- 140 m – longitudinal ribbed reinforcement;
- 95 m – smooth reinforcement for lintels;
- 484 m - wire for knitting or 240 plastic clamps.
Calculation of the cost of reinforcing materials
- clamps are sold individually.
- fittings by weight. To do this, the resulting length must be multiplied by the weight of one linear meter (the data is given in the table above) and multiplied by the cost of one ton of metal.
Good to know. Plastic fittings are sold by linear meters - approximately 11-13 rubles. m.p. or 29.5-30.5 thousand rubles. for 2530 m.p. (123 kg with a diameter of 6 mm), form factor - diameter from 4 to 12 mm in coils of 100 m, diameter from 14 mm in rods of 6 m, and steel weight (based on cost per ton - approximately 13-15 rubles. per m.p. or 33-34 thousand rubles per ton).
- wire in skeins. The cost is calculated per skein.

