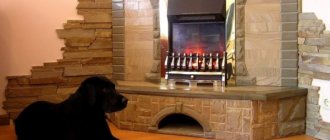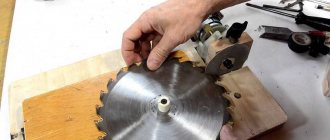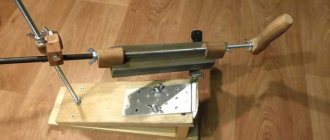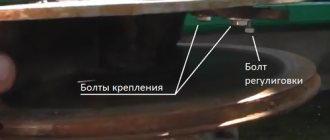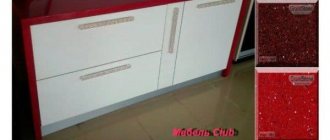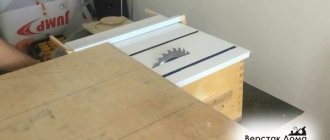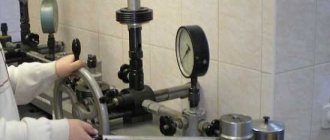Recently, private houses have increasingly begun to be built from metal structures. Construction of houses from metal profiles is one of the most popular ways of constructing buildings. In Russia, as a rule, mainly various industrial premises, shopping and entertainment centers, technical buildings, etc. are built in this way. In Europe, the USA and Canada, residential buildings made of metal profiles are very popular.
Previously, very bulky and weighty structures, as well as complex installation technologies, were used in rolled metal construction. Building a house on a metal frame on your own was an almost impossible task.
However, with the invention of lightweight steel structures - LSTK, metal frames have found application in private construction. This type of metal structures is also called thermal profile.
It is known that metal is a material with increased thermal conductivity. This circumstance makes people prejudiced against metal frame houses. Proper thermal insulation completely solves this problem.
Another reason to abandon the idea of building such a house is metal corrosion. Everyone knows that metal tends to rust. Even steel is subject to this destructive process. However, everything is already provided for in production: the profile is provided with a special protective coating.
Frame houses made of metal profiles
A distinctive feature of this type of frame houses is that the frames of all floors, walls and roofs are made of metal. Profiles are used in various thicknesses and shapes, depending on the degree of load.
Almost any type of private home can be adapted to this technology. The first step is to draw up a frame plan and determine the type of finish. Afterwards, the developed project is processed using a computer program. At this stage, the project is broken down into components and a list of parts is drawn up, taking into account all the parameters. Then profiles of the required size are made, markings are applied to them, the parts are packaged and delivered to the construction site.
Features of these buildings:
- relatively small mass of the structure,
- quick construction due to the straightness of the profile,
- environmental friendliness.
The construction of a frame house involves the use of various insulation materials. They are selected based on climatic conditions and material characteristics. It is believed that foam glass retains temperature best. Slightly worse is extruded polystyrene foam. These are quite expensive materials
The optimal solution in terms of combination of price and quality is basalt wool. In addition, it is easy to work with and has good sound insulation. Fiberglass is not inferior in quality, but it is harder to work with.
The most budget option is slag wool. However, it has a significant disadvantage - this material is afraid of getting wet and requires the installation of a ventilated facade.
The advantages of metal profiles in construction are:
- no need for special processing and painting,
- fire resistance,
- resistance to rotting
- no shrinkage,
- duration of operation.
Disposal of buildings based on metal profiles is possible at any time without harm to the environment.
Such a house can be built in any season and under different climatic conditions.
A lightweight frame is used for the construction of small buildings (maximum a couple of floors).
Modern construction technologies are based on the use of lightweight steel structures, which are in no way inferior to wooden house structures.
By using perforated profiles with low thermal conductivity and special air layers, the problem of temperature bridges and condensation is solved. This allows you to build high-quality houses and significantly reduce construction costs, as well as reduce work time.
Practicality of metal profile houses
There is a misconception that houses made of metal profiles are colder than buildings made of wood and require huge heating costs. In fact, modern technologies completely solve the problem of high thermal conductivity of such building materials as metal. The profile is protected from heat transfer by special insulation. Thermal insulation materials are placed between the frame posts: ecowool or mineral wool. This way the house is reliably insulated.
Buildings made from metal structures are considered less environmentally friendly than houses made from wood. This is also incorrect, since it is known that wood cannot serve as a reliable building material without special treatment. It is impregnated with various chemical compounds to prevent rotting and mold, as well as to protect it from harmful insects. In addition, the wood is varnished and painted. All this contributes to the deterioration of the ecological purity of wood. In addition, these procedures require periodic repetition, which incurs additional financial costs.
There is also a common misconception that the construction of wooden houses is more economical than frame houses made of metal profiles. The manufacture of a metal frame requires a much smaller volume of building material than a wooden base. At the same time, the mass of wood is much greater, which increases the overall weight of the structure and requires a particularly strong, and therefore expensive, foundation. Metal structures are easy to install and allow you to get the job done quickly and efficiently.
A house built using this technology is reliable and durable, provided that all steel parts are properly grounded, and that the interior and exterior are finished with special dielectric materials. This way, all metal parts will be reliably insulated and the building will meet all electrical safety requirements.
Metal structures used for construction are quite lightweight compared to other building materials, and allow the construction of strong and durable buildings. The reliability of the frame is ensured by special profiles with stiffeners. The metal profile is usually made from galvanized steel. This coating provides effective protection against corrosion.
It is also worth noting such an important advantage of metal structures as resistance to mechanical stress. They are not subject to shrinkage and will not crack after some time. Also, metal is a fireproof material and will not be damaged by insects.
Pros and cons of technology
The construction of residential buildings, which are based on a durable metal frame, is carried out using the technology of light steel structures or LSTK. The lightness of the material does not affect its strength. Buildings up to 3 floors can withstand a magnitude 9 earthquake.
Other benefits of a lightweight steel frame include:
- production of parts of a standard type or in accordance with your project;
- accuracy of calculation of the weight of the future building to determine the type of foundation;
- reduction of work time due to the compactness and lightness of products;
- no costs for renting heavy equipment for assembly;
- elimination of garbage and construction waste;
- the cost of less material than for wooden houses;
- year-round work - for the organization of walls, solutions that harden at a certain temperature are not required;
- organization of spans of any size;
- speed of installation using bolted fasteners.
The disadvantages of metal frame construction include the high cost of the material compared to wood. Risks when laying an electrical line are resolved by grounding the elements.
It is problematic to install built-in household appliances and heavy furniture indoors, but you can use additional reinforcing profiles, as in the photo.
Foundation
The metal frame has a lightweight structure, due to this the weight of the building itself is reduced and it becomes possible to create a foundation that does not require increased strength characteristics.
Homes built using a steel frame usually have a shallow foundation. Its type is determined by the characteristics of the soil on the site. Before starting work, all its characteristics must be taken into account. In order to determine the appropriate type of foundation, it is better to order a professional geotechnical study. An incompetent decision can jeopardize the entire future construction.
As a rule, a foundation is used on screw piles, columnar or strip. The latter type involves the use of a steel horizontal frame of small width. It prevents the foundation from being overloaded and disperses the load in the event of foundation deformation due to soil instability.
A columnar foundation involves the release of a frame from beams firmly connected to each other by special supports. During its construction, it is possible to use monolithic blocks, reinforced concrete or sand-lime brick.
Shallow foundations are a very economical solution
, which reduces not only the materials used, but also labor costs.
The basis of any building are elements and parts that significantly affect its reliability and service life. These include:
- roof trusses;
- welded beams;
- horizontal frames;
- purlins that allow the panels to be attached to the frame;
- columns.
To ensure greater strength of a metal frame house and stability of the structure in all directions, spatial geometries must be taken into account. Proper interaction of the main elements and design details allows you to achieve the desired effect.
Before starting construction, you should create a three-dimensional model using special programs. At this stage, the necessary elements are created, which are subsequently manufactured in the workshops.
This calculation allows us to achieve high accuracy and reliability of the frame. Another advantage is the application of special markings, which significantly facilitates and speeds up the assembly process.
Installation involves the use of special screwdriver technology. First, the set of parts is delivered to the construction site, of course, in disassembled form. Individual modules can be assembled in production, and at the construction site everything is combined into a single structure. Not only frame bases can be produced, but also wall panels. It is possible to produce it already with cladding, windows and heating systems, if production capacity allows it.
Installation of ready-made modular walls to parts of the spans is carried out with special threaded fasteners.
Self-construction of a house, as a rule, occurs using I-beams, which are mounted to a support frame and secured by welding. This method has proven itself best in the construction of seasonal houses.
Garage design
Work on the construction of a garage from a profile pipe must begin with the creation of drawings. You will also need to draw up a step-by-step plan to complete the work without errors. The diagram must contain a thorough drawing of all design details.
Prefer the simple option if you do not plan to place a large number of automotive accessories, auto repair equipment in the building, or simply do not have much experience in such matters.
Remember! Any additional detail will increase the cost of future construction and increase the time required to complete the work. If you are on a limited budget, avoid unnecessary decor.
Erection of the roof
The roof can be equipped in various designs. There are gable, single-pitch and flat roofs. Their configuration is quite complex. The height of the roof, as well as its angle of inclination, are determined at the design stage. The amount of building materials is calculated in advance.
The strength of a steel frame, unlike wood, allows the use of heavy roofing materials. If, for example, ceramic tiles are chosen, the additional load must be taken into account when planning the foundation.
The roof consists of load-bearing trusses and rafters along with spans. The procedure for performing the work is the same as for erecting a conventional roof: the rafter system is installed, then the sheathing, vapor and waterproofing are installed and, finally, the roof covering is installed.
Galvanized profiles are used as load-bearing rafters. The sheathing is made of steel beams with a square cross-section. The vapor barrier function is performed by the film on which the insulation is laid. There is a waterproofing film on top.
Roofing can be represented by materials such as ondulin, metal tiles, wave slate, etc. The material is selected depending on the design features and your financial capabilities.
How to calculate the required amount of materials
Before starting construction of a residential premises, it is necessary to create at least a schematic plan of it. For example, make a pencil sketch on a piece of paper. Such a drawing will become an assistant in calculating the required amount of building materials that will be needed to obtain the desired result. A large assortment of building materials is presented in the Phoenix Center online store https://fenixcentr.com.ua/. There are discount programs for customers of the building materials store, and a flexible system of discounts for regular customers.
In order to get a more accurate calculation, to find out how many pipes you will ultimately need to purchase, what length they will be, and what cross-section, you can use several calculators specially created for this, which can be easily found on the Internet. It is at this stage of project formation that you will need to decide for which elements of the future structure the pipes will be used.
Such parts of the house can be:
- parts of the walls that are located outside the house,
- partitions between rooms,
- partitions between floors, between floors and roofs,
- floor covering, layer laid on the foundation.
Insulation
Buildings using thermal profiles are sheathed with OSB boards. It is possible to use sheets of other materials. The insulation is mineral wool or expanded polystyrene.
Gas or foam concrete is placed in the space between the wall panels. Sometimes polyurethane foam is used if special spraying is used.
The space to be filled must be turned into a dense layer that will reliably retain heat. Each cavity of metal profiles must be filled. It is worth paying attention to the quality of the material used.
Insulated walls must be provided with good vapor barrier in the form of a special film. The outside of the house should be reliably protected from the wind. Today, thermal foam blocks containing an insulating layer are becoming widespread.
