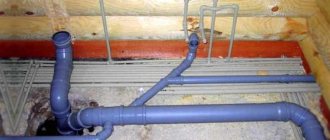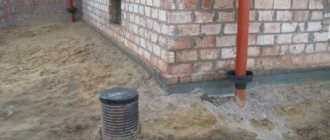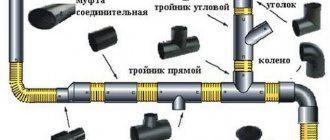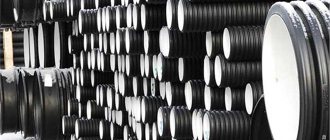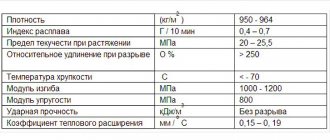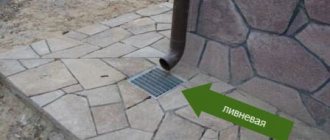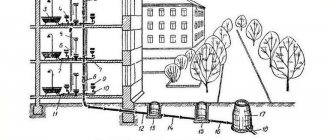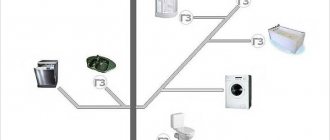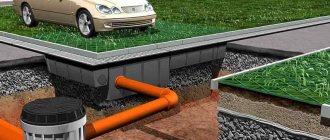Uninterrupted drainage of used water is an important condition for the comfortable operation of an apartment, office, warehouse or production workshop. For each specific case, communications are arranged taking into account the operating mode of the facility, its location and other factors. A mandatory stage in creating a sewerage system is design. Proper work done at this stage guarantees that no problems will arise when using communications.
Submit your application
Based on the method of transporting wastewater, sewer networks are divided into:
- Non-pressure - gravity (laid under a standardized slope)
- Pressure pumps – transporting runoff after sewage pumping stations.
| Mistakes in sewer design | Recommendations of Region LLC when developing a sewerage project | |||||
|
| |||||
|
| |||||
|
| |||||
|
| |||||
List of initial data for sewerage design
- Technical conditions of Vodokanal or supplying organization.
- The act of choosing a route for external sewerage, agreed upon in the prescribed manner.
- Technical requirements for the designed sewerage system for the materials used, shut-off and control valves, wells and chambers, conditions for construction and installation work.
- Technical conditions for crossing roads and railways.
- Technical conditions for crossing water barriers (river, lake, etc.)
- Requirements for the need to install additional inspection wells for technological connection in the future.
- Engineering survey materials (geology, geodesy, ecology) (the full scope of surveys is required when undergoing the examination of design documentation).
- Requirements for the breakdown of sewer network construction into stages.
| Relaying of intra-block sewerage with installation of a temporary pumping station and bypass line | Detailing of the bypass line and temporary pumping station. | Plan of pressure sewerage from sewage pumping station to sewage treatment plant. | Pressure sewer profile. |
Designing sewerage networks is a complex engineering process that requires highly qualified specialists, since even the most minor miscalculations in the design and modeling of the sewerage system of a microdistrict can lead to a significant increase in both capital and operating costs, and can also hinder the further development of the area.
Cost of designing external sewer networks | ||||
| Pipeline type and installation location | Cost from (rub/m.p.) incl. VAT | |||
| up to 100mm | up to 500mm | up to 1000mm | from 1000mm | |
| Sewer connection project for a private house (per project) | 40 000 | |||
| City sewer networks | 150 | 210 | 350 | individually |
| Village sewer networks | 120 | 160 | ||
| Sewage networks of enterprises | 135 | 180-210 | 350 | |
| Sewage networks in the "field" | 150 | 300 | ||
| *cost is given for the development of a working draft of the Tax Code section | ||||
| *cost is given for the design of gravity sewer networks (for pressure sewer networks it is permissible to accept a reduction factor of 0.8 (the cost of the sewerage system is determined separately)) | ||||
| *price does not include approvals | ||||
| *development of crossings over roads and railways and installation of siphons is not included | ||||
Region LLC specialists have significant experience in designing sewer networks of various capacities. Our specialists are also involved in hydraulic modeling and development of urban drainage schemes .
| WE WILL BE HAPPY TO ANSWER YOUR QUESTIONS |
| You can contact us from 9.00 – 18.00 (Monday – Friday). Our specialist will always answer your questions and advise on possible solutions to certain problems by phone or upon request by email [email protected] . | by number Our Skype: dc-region Our Telegram by number |
| We produce and supply equipment for treatment facilities, water supply and sewerage |
| We produce non-standard equipment in the field of water and sewerage treatment, as well as complete prefabricated installations: Sewerage
The equipment is certified on the territory of the Russian Federation. | ||
The main difficulties and mistakes in preparing for design |
| The main difficulties and mistakes when designing yourself (with your own hands) | Solutions LLC "Region" | |||||
|
| |||||
|
| |||||
|
| |||||
|
| |||||
|
| |||||
|
| |||||
| To date, Region LLC has more than 150 successfully completed survey and design works. Our customers are the largest organizations in Russia. Numerous official reviews from organizations confirm our professionalism and responsibility in working with customers. |
BIM DESIGN | |||
| We have experience in using BIM design technologies and are ready to develop a BIM project, taking into account customer requirements and technical specifications. Technological BIM design is a special art that requires extensive experience and high qualifications, which Region LLC collected bit by bit. | |||
| Models of equipment for sewage treatment facilities for industrial wastewater of a textile enterprise | |||
| General view of the model of the fluorine-containing wastewater neutralization complex | |||
| Sectional model of a sewage treatment plant building with equipment | |||
COST OF PROJECT DEVELOPMENT |
| To determine the basic (initial) cost of design estimates and survey work, Region LLC uses a time-tested method: drawing up estimates for design and survey work using reference price reference books. The estimated cost of design and survey work is a justified initial cost of work, which is clarified in the process of clarifying the scope of work and negotiations. An estimate for design and survey work compiled according to reference price reference books can serve as a justification for the price during the competitive procedure in accordance with Federal Law No. 44 and No. 223. |
| Government customers | For commercial customers | |||
| Assistance in completing applications for participation in Federal Target Programs (FTP). | We make all technical and technological decisions based on variant design and comparison of all technical and economic parameters, including operational ones. | |||
| Assistance in processing applications for funds from regional budgets (feasibility study, Justification). | Development of a feasibility study (feasibility study) of the project at the initial stages of implementation of the investment plan. | |||
| Consultations on lending from European banks and attracting grants. | Assistance in attracting credit funds for the implementation of energy service contracts (energy efficiency) and environmental projects. | |||
| Assistance in the development of investment programs. | Consulting in the field of design, design stages, design stages, approvals, necessary initial permitting documentation, etc. | |||
| Assistance in attracting credit funds for the implementation of energy service contracts (energy efficiency) and environmental projects. | ||||
BY STARTING COOPERATING WITH US YOU WILL SAVE | |
| 30% | Costs of construction and installation works. Based on alternative design and modern technologies, we select the optimal solution. 3D modeling technologies help to avoid waste of materials and minimize the likelihood of errors. |
| 25% | For the cost of design and survey work, you get a high-quality project that allows you to implement your plan on time. Thanks to an integrated approach, everything is in one hand (collection of initial data, surveys and measurements, surveys) and the experience of our specialists, we can optimize costs and offer you a competitive price. |
| 20% | Time during construction and installation work. The decisions made by our engineers and architects are not only reliable and aesthetic, but also thought out in terms of convenience and speed of implementation (flexible solutions in terms of work execution). |
As part of the design contract, we always stipulate warranty obligations and financial liability for failure to meet deadlines.
WE WILL PREPARATE ALL TECHNICAL SPECIFICATIONS | |||
| For design | For examination | For research | To develop the scheme |
Region LLC specialists are ready to provide assistance at all stages of decision-making, both at the stage of considering the project concept and when considering options for the reconstruction of existing buildings and structures. At the design preparation stage - prepare technical specifications for design and the necessary research. And also prepare estimates for design and surveys based on collections of basic prices (price justification for holding a competition).
HOW WE DESIGN | |||
| |||
LICENSES AND CERTIFICATES REGION LLC | ||||
|
|
| ||
WE WORK ON LICENSED SOFTWARE | ||||
| We design on nanoCAD - a Russian universal CAD platform containing all the necessary tools for basic design and drawing production. | Our PCs are equipped with Windows 10, an operating system for personal computers developed by Microsoft as part of the Windows NT family. After Windows 8, the system received the number 10, bypassing 9. | We work on Microsoft Office 2010 - a package of programs focused on the requirements of modern business and the needs of its employees. | ||
| The use of licensed software guarantees information security, legality of work and reduces the risks of company closure due to inspections by regulatory authorities. | ||||
| GUARANTEES FOR THE PROJECT Region LLC always assumes warranty obligations for “industrial objects”. We provide supervision and construction support and promptly resolve all issues that arise during the construction of the facility. |
| Video message from the director of Region LLC | Dear colleagues, partners, customers! One of the main activities of my company is the design of water disposal and sewerage facilities, treatment facilities and utility networks. When designing, we use advanced technologies in the field of drainage and do not impose on the customer equipment that we produce ourselves. This approach allows us to choose the optimal solution and ensure maximum efficiency of the investment and environmental project. I am always ready for constructive dialogue. I am confident that I can offer YOU the best conditions for the implementation of your project! Call +7 (812) 627-93-38 |
| Kaliningrad | Sevastopol | Rostov-on-Don |
| Moscow | Nizhny Novgorod | Novokuznetsk |
| Samara | Nizhnevartovsk | Krasnodar region |
| Khabarovsk | Krasnoyarsk | Vladivostok |
| Permian | Republic of Karelia | Armavir |
| Pskov | Arkhangelsk | Tomsk |
| Volgograd | Tyumen | Ulan-Ude |
| Novosibirsk | Kazan | Ekaterinburg |
| Lipetsk | Chelyabinsk | Ufa |
| Kaluga | Slavyansk-on-Kuban | Petrozavodsk |
| Orenburg | Bratsk | Irkutsk |
| Monchegorsk | Ust-Ilimsk |
We are engaged in complex design throughout Russia and are looking for representatives in Murmansk, Vologda, Syktyvkar, Omsk, Voronezh and other Russian cities.
We see all participants in the construction market as our partners and are ready for long-term mutually beneficial cooperation with suppliers, manufacturers of equipment and materials, builders, developers, developers and manufacturing enterprises, and even with design organizations we build honest partnerships.
What should a sewer system project include?
Sewerage project in a private house
The compiled project ideally represents a detailed axonometric diagram of the elements of all planned sewer lines, indicating:
- the amount of materials needed and their sizes;
- location and number of planned sanitary equipment, pipes extending from it, as well as a riser;
- sections with pipeline turns;
- if necessary, pumping equipment;
- places for passing pipes and installing wells for external networks.
We give gifts to our clients!
When ordering a project for an amount over 1 ml. rubles we give away an Apple MacBook Air or a discount of up to 5% !
When ordering a project worth more than 500t. rubles we give Conquest Knight S8 Pro or estimate as a gift !
| We work all over Russia | Contacts. Tel/f +; [email protected] | Author G+ |
| You can contact us from 9.00 – 18.00 (Monday – Friday). Our specialist will always answer your questions and advise on possible solutions to certain problems by phone or upon request by email [email protected] . | by number Our Skype: dc-region Our Telegram by number |
we are in social networks
- Terms of use
- Personal data processing policy
State regulation and recommendations
Before starting the development of the project, we recommend that you familiarize yourself with the MDS Manual 40–2.2000. This is an extremely useful collection on the development of autonomous utility networks for a private house with a large volume of requirements, definitions, mandatory and recommended system parameters.
The following may also be useful:
- GOST 25150–82 - terms.
- SNiP 2.04.01–85 - for the development of internal sewerage.
- SNiP 2.04.03–85 - for the development of external sewerage.
- SP 31–106–2002, r.5 – sewerage system for single-family houses.
In the text of these documents, you can find and clarify controversial or questionable issues that arise during the design.
Internal sewer system
Laying a sewer system in a private house
The intra-house sewer network includes one or more central vertical pipes, or risers, to which horizontal pipes of smaller diameter are suitable. Through them, wastewater moves by gravity or under the action of a circulation pump from washbasins, bathtubs, toilets, etc. After the riser, household waste flows into pipes of even larger diameter, which are connected either to the central sewer system or to a private house collection system, and possibly wastewater treatment.
