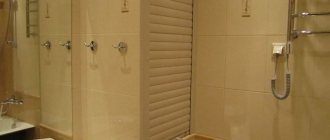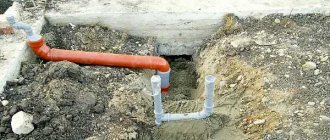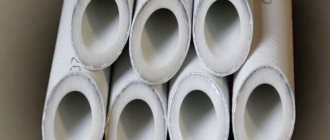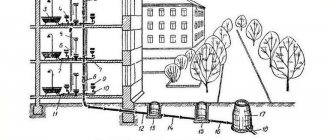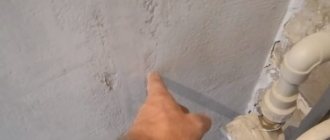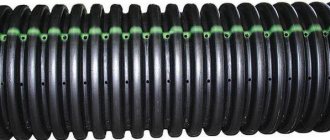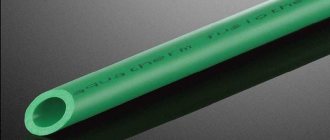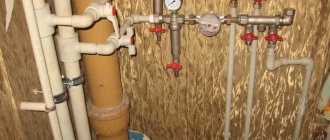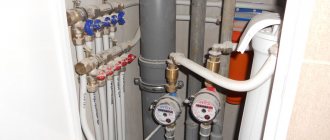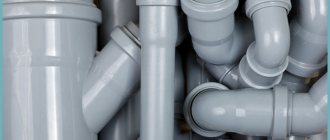How to disguise pipes without a box?
The materials used to close communications must meet the following requirements:
- Easy to install. When masking pipes with your own hands, it is important that even a novice master can cope with the task.
- Strength and wear resistance. If the structure is movable, then the material must withstand constant mechanical loads.
- Resistance to humidity. Condensation accumulates on some pipes, and in combined bathrooms the source of moisture is the sink or bathtub.
- Convenience and ergonomics. In typical apartments, toilets do not differ in size, so not only the aesthetic component is important, but also saving space.
Pipes are common property. It is important that in the event of a leak or inspection, access to the devices remains open, so it is not advisable to build blind structures. The main danger of bricked-up pipes is that when they leak, the process will go unnoticed. And when the neighbors below notice the accident, they will have to urgently open the walls.
Before installation work, you should put all pipes in order, check valves and meters: this prerequisite will allow the products to last longer and avoid additional costs in the event of an accident.
Using a plumbing cabinet, you can not only hide the pipes in the toilet, but also create additional storage space for construction tools or cleaning products. The sewer riser will remain freely accessible, and the bathroom will look aesthetically pleasing.
The photo shows a cabinet in a Khrushchev-era building, made to order from laminated chipboard. With its help, it is easy to hide the pipes in the toilet and keep the room looking attractive.
Tools and materials
You can order a closet for the toilet from a furniture company or make it yourself. To work you will need:
- Building level.
- Roulette.
- Screwdriver, screws, dowels.
- Drill.
- Jigsaw.
- Hinges for fastening doors.
- Blanks for creating a toilet cabinet: boards, chipboard, chipboard or MDF.
- Wooden bars.
- A covering film that will protect the floor from damage.
Toilet piping diagrams
The issue of masking pipes concerns both budget housing and luxury apartments. The difference lies in the methods of sealing communications, which are largely determined by the pipe layout.
If in a 15-meter combined bathroom it is possible to cover all the walls with false panels, then in a 2 m² area every centimeter is important. Often, after renovation, the interior space of the toilet often takes on unimaginable shapes.
In typical housing, everything is simple: in the corner of the room there is a common sewer riser, and centralized water supply pipes are installed parallel to it. Internal communications from pipes of smaller diameter are connected to them. Thus, both the vertical riser and horizontally laid branches need camouflage.
The simplest layout of sewer pipes and water supply in the toilet. The best option for hiding communications is to build two boxes (along the riser and behind the toilet), occupying a minimum of usable space
Difficulties arise when, instead of a couple of branches, you have to hide water meters that require regular access, filters, collectors, etc.
Simple boxes are not enough here; you have to attach partitions to the load-bearing walls or build structures that resemble screens.
The collector, meters and filters are located above the toilet and occupy almost the entire wall opposite the entrance to the toilet. The best way to cover wiring and fixtures is to build a plumbing closet with wide doors or use blinds
In a private house, everything is simpler if you take care of masking communications even before the project is brought to life. Some pipes can be hidden in the walls, and technical hatches can be created for important components. Filters and metering devices are installed in a specially designated room - along with a pump and other equipment responsible for the water supply to the house.
In high-rise buildings, no one will allow the walls to be tapped for pipes, and the characteristics of the walls are not suitable for even partial destruction. What remains is the exterior decor, the options of which we will take a closer look at.
Step-by-step instruction
Let's get started:
- First of all, it is necessary to take all measurements and draw up a detailed drawing. The purchase of materials and accessories is made in accordance with the dimensions of the future cabinet, as well as the features of the layout and pipe routing.
- If the toilet cabinet is made of wood, the material should be impregnated with a moisture-repellent composition or varnished. Stain is also used: you can use different shades to make the cabinet more original.
- If there is space behind the toilet for internal shelves, we make supports for them from corners or scraps of timber. We lay the shelves after cutting out holes for the pipes. If high loads are not expected, plywood can be used.
- To install a built-in wardrobe, we make markings on the side walls of the toilet. We build a frame from timber, connecting the parts with self-tapping screws.
- We install the frame by nailing the corners to the walls and ceiling with dowels. If the location of the pipes allows, you can attach the side walls of chipboard with a thickness of 16–18 mm to the walls to the full depth.
- We screw the doors with self-tapping screws or using a screwdriver to the vertical beam of the frame. Apartment owners often choose louvered doors, as in the photo below. They look stylish and modern, can be painted in any color, and the holes in the doors will help ventilate the finished cabinet.
Roller shutters
Remember the roller shutters that are often used to close small retail establishments at night? Similar roller shutters to hide pipes can be made in the toilet. They are distinguished by their rigid design and are quite convenient to use. There are two disadvantages:
- Relatively high cost. For example, plumbing roller shutters measuring 80x100 cm can easily cost about 5,000 rubles, depending on the city.
- Large folding box. See the ledge in the next photo? This is where the blinds roll up. The cassette can also be placed inside the “cabinet”, but only if space allows.
An example with a box inside is just in the next photo.
If you are confused by the “cold” and uncomfortable appearance of roller shutters, know that they can also be in color or even with a pattern.
Covering the pipes with plastic panels
A box or false wall made of PVC panels is another cheap and practical way to hide sewer and water pipes in the toilet. Plastic is not afraid of moisture and fungus, it is durable and lightweight, and easy to care for.
This method is appropriate if the entire bathroom is lined with PVC panels: then the box will fit perfectly into the interior. Installation of products with the right approach will not cause difficulties and will not take much time.
In the event of an accident when dismantling the structure, the material will not be damaged - this is especially true for pipes that are not insured against leaks. After eliminating the damage, the box can be easily put back together.
In the photo, the sewer pipes in the toilet are hidden in a box made of plastic panels. Other walls are covered with ceramic tiles, but the finishing material is matched to match, so the difference is not immediately obvious.
Tools and materials
To cover the pipes in the toilet with PVC panels, you will need:
- Level.
- Roulette.
- Self-tapping screws, European screws and dowels.
- Sharp knife.
- Metal profiles or wooden blocks.
- Plastic panels for finishing.
- Special hatches.
- Skirting boards designed to mask joints.
- A jigsaw or hacksaw if the frame is made of wood.
- Screwdriver.
The photo shows fittings for plastic panels: finishing profile, connecting profile, internal corner and external corner.
Step-by-step instruction
- We take the necessary measurements, draw a drawing, taking into account the holes for access to the pipe distribution and meters. We start working with the supporting profiles: vertical and horizontal guides (or wooden posts) will determine the size of the box or partition. We attach them to the walls using European screws and dowels.
- To reliably cover pipes and other communications in the toilet with plastic panels, it is necessary to add jumpers. To do this, measure out equal sections 50 cm long. Next, install the starting profile, securing it around the perimeter with small screws.
- We install decorative panels in accordance with the instructions. If the sheathing is smooth, then there will be no problems with installation.
- We cut inspection holes and close them with hatches. One of the panels can be secured with silicone sealant to provide access to the pipeline elements. At the joints we install plastic corners and plinths, fix them with glue or “liquid nails”. PVC plates are both the main and finishing materials, which is why they are so popular in Russia. The photo shows how neat the back wall of the toilet began to look after masking the pipes.
Sewage connection diagram
Sewerage layout
Even at the design stage of a house, a drainage system should be developed that would harmoniously fit into its structure. Initially, the diagram marks the location of the common vertical riser. It is usually located in the bathroom or toilet. Horizontal drain pipes diverge from its lower part. It is to these pipes that all plumbing fixtures are connected via siphons.
The bathroom usually has a sink, bathtub and washing machine. In the toilet, a toilet and a bidet (if available) are connected. The kitchen usually has one sink or a shared dishwasher. The sewerage scheme in the house provides for an inclination of all horizontal pipes towards the riser of at least 3 degrees to ensure gravity flow of drain water.
Elements of the sewer system
Installation of internal sewerage is carried out using key elements, without which it is impossible to do.
The elements of the home sewerage system include plumbing fixtures, connecting pipes, fittings, splitters, siphons, and elements for fastening the pipeline to the walls. The pipes now used are predominantly polypropylene or metal-plastic. Steel pipes are already out of use. The exception is copper pipes or stainless steel products. However, their cost is very high. The connecting elements are made of the same material.
Plastic risers are now also used. However, if you are not replacing the main riser, which is made of cast iron, then you will need additional rubber adapters to connect the plastic pipes and the cast iron riser. The riser has a standard size of 100 mm. In some cases, when we are talking about a multi-storey building above five floors, a riser with a diameter of 150 mm can be used.
The purpose of the riser is to compensate for water hammer in the system and the absence of foreign odors in the house. If it is not possible to lead the riser upward, outside the house, then a vacuum valve is installed at its outlet, which solves the same problems. The diameters of horizontal drain pipes are usually 50 mm.
Laying sewer pipes in the house
We will prepare everything necessary for installing the sewer system.
Installed sewer pipes
The rules for installing sewer pipes provide for the use of the following tools:
- Scissors for cutting polypropylene pipes.
- Hammer.
- Hacksaw for cutting metal.
- Level.
First, all elements of the system are brought together. That is, they are trimmed and tried on. It is better to cut pipes with special scissors, but you can also use a hacksaw.
Installation of sewer pipes in the house is carried out at the bottom of the wall, observing the required slope to the riser. After joining the pipes, the pipeline is secured to the walls using a hammer drill and special round latches. The connecting fittings also have sockets with seals, so all connections are easy to make.
In this way, literally in one day, you can completely install a sewer system in your home. Everything necessary for these purposes is now on sale.
How to cover pipes with plasterboard?
A gypsum board box is a product that even a beginner can handle creating. First, as for PVC panels, a frame is constructed from a metal profile. Some people use wooden blocks, but metal is considered a more suitable material. The frame is covered with moisture-resistant plasterboard, since the toilet is a room with high humidity. It is recommended to decorate the finished structure with a suitable material: tiles, mosaics, paint or wallpaper.
The pipes can be partially sewn up, giving the box almost any shape (for example, leaving space for a sink and faucet, going around a water heater) or erecting an overall structure. If the pipes are located on the side or in the corner of the toilet, creating a box is the best choice, since the installation will leave a lot of free space.
The photo shows a box made of moisture-resistant plasterboard with a communication hatch and porcelain tile cladding.
Tools and materials
To hide the sewer pipes in the toilet with your own hands, you will need:
- Screwdriver and screws
- Scissors and tin snips.
- Level.
- Roulette.
- Spatulas.
- Drywall knife.
- Roller.
- Moisture-resistant drywall.
- Aluminum profile.
- Screws and dowels.
- Finishing materials, putty, primer.
- Reinforcing tape.
- Sound insulation material.
The photo shows the minimum list of materials intended for creating a plasterboard box.
Step-by-step instruction
Let's start making the box:
- We make a drawing in accordance with the measurements. Space should be left for thermal insulation material.
- We make markings on the floor and walls in accordance with the diagram. You can use a simple or laser level. We fasten the metal guides with dowels.
- To make the sheathing more reliable, we create stiffening ribs: we cut additional elements from the metal profile, the width of which corresponds to the distance between the vertical guides. The corner profile is attached at the top and bottom with small self-tapping screws.
- Before sheathing the frame, we make markings on sheets of drywall in accordance with the drawing.
- We cut the material: we cut the cardboard layer with a knife, slightly deepening the blade into the plaster. Carefully bend the sheet and cut it on the opposite side.
- Before covering all the pipes in the toilet with plasterboard, we cut out inspection holes for hatches and access to communications. Only after this we proceed to the sheathing. We attach the parts of the plasterboard sheets to the sheathing and fasten them with self-tapping screws. We carefully trim the unevenness with a knife.
- We eliminate defects (joints and holes from self-tapping screws) using plaster and putty: we prime the structure, then we reinforce the corners with special tape so that the solution does not crack when drying. Defects are eliminated by sanding with sandpaper.
- Prime the surface again to increase adhesion. After the primer has completely dried, you can glue ceramic tiles, mosaics, and even install laminate flooring. Durable porcelain tiles will allow you to disguise the hole if you use the tiles as the front of the door, as in the photo below. The structure can also be painted or covered with moisture-resistant wallpaper.
Capital method plasterboard wall
The easiest way to hide the sewage system running in a technical niche is to use a false wall. Use plywood or chipboard as a material, but plasterboard is considered the best option. One sheet of dry plaster will be enough for the job; it must be green in color - this is what moisture-resistant drywall looks like, suitable for use in wet rooms.
A completely closed technical niche is difficult to see with the naked eye
The frame of the false wall is made of galvanized profiles (which is preferable) or wooden blocks. When marking the places where the profiles are attached, it is necessary to take into account that the distance between the partition and the riser must be at least 3 cm. First, the guide profiles are attached to the walls, then to the floor.
If you plan to decorate a plasterboard screen with tiles, then it is necessary to provide a distance between the rack profiles of no more than 40 cm. In cases where there are already ceramic tiles on the walls, drilling should be done in the joints between the tiles.
Drywall is cut according to pre-prepared drawings and attached to the frame using self-tapping screws. The finished wall is puttied and decorated taking into account your own wishes and the overall design. To make working with the inspection door easier and less noticeable, use a simple but convenient magnetic mount.
We hide the pipes and leave access
Another modern way to disguise pipes in a toilet is roller shutters (or blinds), which were previously installed to protect entrance doors from burglary. Today, these structures have become more widely used in the home and perform the following functions: they close a closet on the balcony, hide sewer pipes, and are even used as a door to a storage room.
Roller shutters are mobile: they can be easily lifted and provide access to communications and metering devices. The design has a smooth, monochromatic surface, but for greater attractiveness and comfort, you can choose models with a pattern that is applied through photo printing. Roller shutters are made in different sizes, and the opening method allows you to save toilet space.
The photo shows a combined bathroom with a box in which access to sewer pipes is left. White roller shutters were used as the door.
Roller shutters are made of aluminum or plastic. The latter must be handled with care: despite being resistant to moisture and rust, plastic is not as durable as metal. Aluminum roller shutters are considered more suitable for toilets: their cost is higher, but they are durable and aesthetically pleasing. This is especially true if the partition will be raised and lowered frequently.
Tools and materials
For self-installation you will need:
- Roller shutters with a protective box, canvas and mechanism.
- Drill with drill bits for metal.
- Pliers.
- Hammer.
- Screwdriver.
- Metal scissors.
- Screwdriver.
The photo shows a standard diagram of the product, consisting of slats, a protective box, guide rails and a roller shutter shaft.
Installation instructions
To choose the right box, you need to take into account the dimensions of the rectangular opening. Let's get started:
- We completely clean the area intended for installing the box. We decide on the installation method. If the depth of the plumbing niche allows, a massive structure is installed inside: this arrangement looks more attractive:
- If there is not enough space, the box is installed outside:
- After installing the box, adjust its position using a level. If the pipes below interfere with closing, then the structure is mounted in two parts with a rise at the junction.
- We assemble the canvas and attach it to the shaft. We install the stopper and check the smooth movement. It is important that the shutters do not creak and move freely. Specialists are usually involved to select a model and carry out installation. But you can assemble the structure yourself by studying the detailed description in this video:
Installation of pipe masking structures
This section will discuss several possible options for closing pipes.
For installation work, it is necessary to prepare tools and, of course, all the necessary materials. And if different materials may be required, then the list of tools for building the frame and its cladding, as a rule, does not undergo any special changes.
So, in order to mask communications in the toilet, you should prepare:
— A screwdriver and an electric drill (a hammer drill, if the walls are made of dense material that requires a special approach to making holes);
— Metal scissors for working with metal profiles and a hacksaw for wood when choosing for sheathing timber;
— Construction square, level, tape measure and pencil for marking;
— Construction level – bubble or laser;
— A set of ordinary plumbing tools - hammer, screwdrivers, pliers, etc.
Tools for subsequent finishing may also be required - this depends on what type of decorative coating of the masking structure will be used.
Masking box-shaped structure made of plasterboard
The most difficult to implement design option for a camouflage box is when the pipes are located along two walls, and in the corner between them there is a central communal sewer line. It is this kind of installation that will be discussed further.
A box covering a complex two-way arrangement of communications.
The materials for work will require moisture-resistant plasterboard sheets, galvanized metal profiles, metal screws, dowels for attaching the frame to the wall, as well as ceramic tiles for subsequent cladding of the structure. In order not to buy unnecessary material, it is recommended to make all calculations in advance, taking dimensions from the installation site, and draw up an approximate layout of the boxes on a scale. At the same time, we must not forget about providing access - in the example under consideration, to the water meter.
Calculations of the amount of materials are made individually for each specific case.
| Illustration | Brief description of the operations performed |
| Before you begin calculating and marking the walls for installation of the box frame, it is necessary to inspect all pipelines. If you plan to cover the entire collector with permanent panels, as in this case, then it is recommended to replace the old pipes with polypropylene pipes connected to each other by welding. All connections between pipes must be as reliable as possible. You shouldn’t even mess with the box if the old steel pipes have traces of corrosion and generally don’t inspire confidence in their durability. | |
| If the pipes are in order, then the first step is to mark the walls, floor and ceiling. It is necessary to mark the contours of the finished location of the enclosing structure. The accuracy of the design will depend on how correctly the vertical and horizontal lines of its lines are aligned. Constructions can be made using a regular or laser level. The second option will give more accurate markings and significantly reduce the time for this stage. | |
| When creating a frame consisting of three sections, first the frame of the central part is erected, enclosing the vertical pipe of the general sewer system. The metal profile is attached to the walls along the lines marked on them, then using a drill, holes are drilled in the profile and the wall into which a dowel-nail is driven (or a dowel-cork followed by screwing in self-tapping screws). Fastening to the wall is carried out in increments of 350÷400 mm. When the two guides are attached to the wall, they must be connected to each other on the ceiling and floor with short parts that will determine the shape of the future vertical box. The sections are attached to the floor and ceiling, as well as to already installed metal guides. | |
| Next, an external guide is installed, forming the corner of the box. It is recommended to assemble it from two profiles, which will ensure the rigidity of the structure. The outer profiles are first fastened to the corner part of the frame on the ceiling and then to the floor. After this, the external rack is connected to guides fixed to the walls and horizontal jumpers. The parts are fixed with metal self-tapping screws screwed in with a screwdriver. | |
| Now, using the same principle, boxes are mounted along the walls along the marking lines. First of all, the profile is attached to the rear wall of the room and to the floor. Then, two side vertical sections of the profile are mounted, they are installed inside the guide fixed to the floor. One of them is fixed to the wall, the other to a vertical frame erected around the sewer riser. Now the middle posts are installed, which will frame the sewer pipe pipe intended for connecting the toilet. | |
| All racks are mounted in the floor profile and attached to it with two self-tapping screws. Next, all racks are connected by horizontal jumpers. | |
| The next step is to build a frame along the second wall using the same principle. It is usually made taller, since its surface perfectly serves as a shelf. The illustration shows a metal frame ready for sheathing. If the area of the room allows, then it is recommended to adjust the width of the frame surfaces to the size of the tiles. This will simplify the installation of the cladding and make it more neat. | |
| In the place where you plan to install a small door or a plumbing hatch, it is necessary to build a frame into the frame according to its size - the so-called mortgages. Instead of a metal structure, you can use a plywood sheet in which a hole is cut for the hatch. The plywood is secured to the metal elements from the inside of the structure using liquid nails adhesive. The plywood is additionally secured when fixed to the drywall frame. | |
| In order to muffle the noise of flows passing through the sewer main, the riser is often soundproofed using mineral wool. It fills the entire space inside the vertical frame, as well as around the pipe leading to the toilet. | |
| Next, dimensions are taken from each surface of the frame, according to which parts are cut out from plasterboard. They will be used to cover the metal frame. The fastening of plasterboard panels is done with metal self-tapping screws, the heads of which must be slightly recessed into the surface of the plasterboard. | |
| The next step is to line the walls of the toilet and the box with ceramic tiles. To finish tile joints at external and internal corners, special decorative plastic corners are used. | |
| When installing drywall, a hole is left at the location where the hatch is installed. After tiling the box with tiles, a hatch is built into the hole. | |
| In this case, the hatch door has a hinged design. If necessary, the door can be completely dismantled. | |
| Another inspection door is installed in a box mounted on the back of the toilet. |
The principle of performing work when using drywall and plastic panels is generally the same. However, there are also some nuances that you should also be aware of.
Wooden frame for plastic panels
The second most popular lining material for pipe camouflage structures is plastic panels. Moreover, they are used to cover the ducts and walls of the toilet, and they are also used to cover the frame of pipe fencing and in cases where tiles are laid on the walls or wallpaper is pasted.
Cladding walls and boxes with plastic panels.
When choosing plastic panels as cladding, it is recommended to use a wooden beam with a cross-section of approximately 30×40 mm to construct the frame. As a rule, not only the frame, but also the walls are sheathed with plastic panels, so the frame is erected simultaneously with the sheathing on all surfaces.
The advantage of plastic panels over plasterboard is that they do not require additional cladding, so the overall cost of finishing will be much lower. In addition, installation of panels takes much less time.
- The first preparatory stage of work is carried out in the same way as when creating a plasterboard box, that is, an inspection is carried out and, if necessary, replacement of pipes.
- Further, it is recommended to treat the walls with an antiseptic agent, which will prevent the formation of mold or mildew in the enclosed space formed between the wall and the plastic cladding. The solution is applied using a roller, brush, or spray gun.
Treating walls with antiseptic. It is necessary to carry out such priming, even if the walls at the time of repair are completely clean and not affected by mold.
- Then, after drying, the location of the guides and frame parts of the masking box is marked.
Frame for covering the box with plastic panels.
- A frame made of timber is erected in the same sequence as from a metal profile. It should be taken into account that the timber must be positioned horizontally at least 450÷500 mm - this step is required by the technology of cladding with plastic panels.
Lathing on the walls for fastening plastic panels.
- The sheathing and box beams are attached to the walls using dowels (dowel-nails or dowel-plugs), for which holes are drilled through the beam in the wall.
Fastening cladding panels to wooden sheathing.
- The installation process of the panels is quite simple. The main thing is to correctly, strictly vertically position the first element of the plastic lining in the row. It must be carefully calibrated to the building level. Then, when installing subsequent panels, they also need to be periodically checked for verticality - sometimes a rather significant error occurs.
Fixing the lining with a stapler.
- The panels are fastened to the sheathing using wood screws with wide heads, or staples using a stapler. To join panels in the corners of the room, special corner plastic profiles are used for external and internal corners.
The illustration shows the combined use of two materials.
As you can see, the walls of the toilet are lined with ceramic tiles, and the box is covered with plastic panels. A plumbing hatch for installation in plastic cladding must be light in weight, which means that it must also be made of plastic.
Plumbing cabinet
As a rule, plumbing cabinets are located along the entire back wall of the room, behind the toilet. The doors can hide only communications, or functional shelves for storing hygiene or cleaning products can be placed behind one of them. The convenience of these designs is undeniable, since they always allow you to reach meters and filters, as well as monitor the serviceability of the entire wiring unit or collector.
You can make such a cabinet yourself or purchase it ready-made. To make it yourself, you will need to make a frame of the required size, and the doors are the same as for a regular cabinet.
In order to make a frame, you can use a wooden beam or a metal frame welded from an angle or profile pipe. Hinges for hanging the doors are sometimes immediately fixed to the metal version of the frame by welding.
Cabinet doors can be made of various materials - wood, plastic panels, plywood, MDF or chipboard, metal or frosted glass.
Wooden sanitary cabinet doors.
Frames with doors are made according to the principle of shutters, so if you plan to make them from wood, you can order the structure from any experienced carpenter, providing him with all the necessary dimensions.
Lattice shutters based on the jalousie principle. Their design is ideal for use as sanitary cabinet doors.
Plastic door options can be purchased ready-made or plastic panels can be mounted on a wooden frame.
In addition to swing door options, accordion doors are suitable for plumbing cabinets. They have a more complex design, since when opened they move along guides installed on horizontal frame elements. By the way, shutters can also have an accordion design.
Accordion shutters.
Instead of ordinary doors, roller shutters have recently begun to be increasingly installed in plumbing closets. This design is convenient in that it can be mounted to the entire height of the niche. This allows, if necessary, to have full access to all instruments and components of the collector. Probably, such roller shutters can be called the most convenient option to use. However, this device has one significant drawback for many - its high cost.
Roller shutters covering the plumbing niche.
If roller shutters are installed only on the upper part of the wall, then the lower part will need to be covered with a plasterboard structure. But roller shutters that cover a niche from ceiling to floor free you from unnecessary work and costs.
Roller shutters that completely cover the back wall of the toilet.
Roller shutters are made of plastic, metal and wood. The most durable of them are metal or wooden structures - they are easily cleaned of dust and do not lose their attractiveness for a long time. If desired, you can order roller shutters with a printed pattern that matches the style of the room or the color scheme of the design.
No matter what the roller shutters are made of, they transform the room and perfectly preserve the free space of a cramped bathroom.
Some homeowners decide to replace roller blinds with horizontal blinds, since their cost is very low. But, you must admit, the service life is significantly lower than the capital structure of roller shutters
Types of roller shutters and methods of installing them on the opening
There are different ways to place roller shutters in a niche opening. In addition, they are divided into two types according to the placement of the drum mechanism:
- Surface-mounted external installation of the system. In this case, the roller shutters are mounted on the wall. This option is optimal for installation in a toilet if the equipped niche has an opening smaller than the width of the wall.
- Installation of roller shutters built into the opening is possible if the niche is deep and the pipes are located close to its rear wall.
- The design, in which the box is located externally, can be installed either on the outside of the niche or completely “recessed” into it.
- If the box is located inside the structure, then the roller shutters can be installed on the wall around the niche or flush with the wall of the niche.
Most often, the installation of roller shutters is entrusted to specialists who will complete the work carefully and quickly.
Hiding pipes in walls
It is more convenient to hide pipes in the wall in a combined bathroom, since stripping in a small toilet room is quite difficult. But even the room is more spacious. than a standard toilet, it is sometimes difficult to embed all the pipes into the wall - some of them will still often remain open.
This method of freeing surfaces from unsightly communications has many disadvantages, which include the following:
- Labor-intensive work, which is always accompanied by increased noise, an abundance of dirt and dust.
- It is impossible to completely embed pipes with a large diameter. This means that you will have to use other methods of masking them, that is, do double work.
- It is recommended to carry out hidden pipe routing on straight sections of the pipeline that do not have detachable connections.
In addition, when choosing this method of camouflage, you will have to adhere to certain regulatory rules, which you should familiarize yourself with in advance:
Hiding water pipes in the bathroom room in the walls
- It is prohibited to cut fines in main, load-bearing walls.
- Only pipes that have permanent connections, that is, welded to each other, are allowed to be embedded into walls. In other cases, connecting nodes must be accessible.
- There should be no electrical communications in the area of the wall where stripping is planned.
- The width of the groove must take into account the thermal expansion of the pipes, as some polypropylene products expand quite seriously in all directions.
- The pipes are installed in special plastic clips - they will prevent sound transmission to the walls.
- Instead of clips, some craftsmen use heat-insulating sleeves to dampen sounds, which are also excellent sound insulators.
- When arranging hidden pipe routing, it is recommended to draw up an exact diagram of their exact location, which will be necessary during emergency or major repairs.
Scraping walls with a hammer drill.
In order to lay grooves in the walls, they are first marked, outlining the width and route of passage. Then, using a grinder and/or a hammer drill, a groove (cut) of the required depth is cut into the surface, and pipes are hidden in it, which will subsequently be covered with finishing.
Decorating pipes
If for some reason there is no possibility or even simply no desire to build a box or install a plumbing cabinet, then there is always the option of covering the pipes with decorative materials. With this approach, each home owner uses his own imagination or borrows ideas from the Internet, which, after changing a few if necessary, can be passed off to guests as their own.
Decorating a common house sewer riser with rattan wicker
- This option is easy to implement and does not require any special creative skills. It is enough to roll up a straight pipe from rattan wicker (mat) and secure it to the wall around the riser. Rattan has a certain rigidity, so it holds its given shape perfectly. In the example shown in the illustration, this camouflage of the pipe is in perfect harmony with the cork wallpaper that covers the walls of the toilet. By the way, cork wallpaper may also be suitable for wrapping or pasting a pipe. This material has excellent sound-absorbing abilities, so it will reduce the noise level from water falling through the pipe.
Painting a pipe to look like a birch trunk.
- Another decoration option is to imitate tree bark on a pipe. You can simply mark it with a pattern or give it the texture of tree bark. It is not necessary to make a birch tree out of the pipeline - it can be any other tree. Artificial plants are used as thin branches and foliage, the range of which in specialized stores is very large.
Wrapping the pipe with coarse twine.
- You can simply wrap twine or rope around the pipe, which will also give the riser a palm trunk-like appearance. If you attach wide leaves to the top of the pipes, they will not only bring freshness to the interior, but will also completely determine the type of wood that was planned to be imitated.
You can come up with your own options, especially since such decoration does not require any special expenses.
However, this decoration method is only suitable for single pipes. It cannot be used to hide the entire plumbing, and even more so a collector with numerous connected pipes and installed adjustment and control devices.
* * * * * * *
The options presented above, as well as descriptions of the installation process of some of them, will hopefully help you decide on the appropriate way to hide pipes in the toilet, taking into account the specific area and the chosen design.
At the end of the article, watch the video, which shows the process of installing a one-sided plumbing box in a cramped toilet.
Which method is better for a small toilet?
To build a complex dimensional partition in a bathroom, you will need a lot of material and free space, which means the method is not suitable for a cramped toilet. The optimal solution is considered to be boxes that follow the curves of water supply units: they not only mask the pipes, but also serve as additional shelves for hygiene items. Various blinds also save useful space: unlike swing doors, they take up less space.
To minimize the loss of bathroom space, you can use hidden installation of pipes. This option is suitable for small toilets. It is implemented at the initial stage of repair and only after a complete replacement of communications with modern ones. For hidden installation, pipes made of copper or plastic are used: they are sewn directly into the wall or floor. The grooves are made using a hammer drill and a grinder in accordance with the number and diameter of pipes. This decision requires a considerable amount of money and certain skills. We should not forget about the holes for accessing the meters.
Ways to disguise a boner
So how can you close the riser in the bathroom? This can be done in a variety of ways:
- Disguise in the walls. In this way, you can hide the riser only at the stage of its installation. And the work is very difficult and time-consuming, be prepared for this. First you need to draw up and transfer to the wall a diagram of the location of all communications. Then, using a hammer drill, you should make recesses slightly larger than the diameter of the pipes. Next, pipes are laid in the grooves. Then it is advisable to cover the entire surface with plasterboard sheet, chipboard, plywood or PVC panels to make a kind of false wall. It is not recommended to fill the depressions with concrete; if it breaks and is dismantled, you can seriously damage the riser.
- Closet. Yes, you can hide the riser in the closet. Moreover, you can either purchase a ready-made piece of furniture with a missing back wall and slots in the shelves, or make it yourself from an ordinary one. You will need to remove the rear section. Then, using a crown and a drill, make holes in the shelves corresponding to the diameter of the pipes. This method will not only hide the riser, but also provide additional space for storing products or hygiene items.
- The box is the most common way to disguise communications. It is convenient because you can purchase a ready-made structure of the required dimensions at a plumbing store. It is easy to install, so installation will not be difficult. In addition, there are different options for shapes and configurations: triangular, rounded, rectangular boxes, as well as those consisting of one or several levels.
- Plasterboard partition. To mount it, you must first install a durable frame, which is usually made of galvanized profiles. Although some use wooden beams, this material requires additional treatment with moisture-protective and antifungal agents. Next, the plasterboard sheets themselves are attached to the frame using self-tapping screws, and it is advisable to use moisture-resistant ones, since the humidity in the bathroom is significantly increased. The next stage is finishing. You can use different materials, but the most practical and preferred are PVC panels and ceramic tiles.
- Construction made of plastic panels. Plastic panels are practical, inexpensive, moisture-resistant, lightweight and relatively easy to install, as they have convenient joints. But the only drawback of using them is the complete lack of sound insulation; any sounds will penetrate through them. If this does not bother you, then get to work. First, install the frame, which can be made in the same way as for a plasterboard partition. But in this case it is advisable to use a metal profile. Install plastic panels on it. The joints can be masked with corners.
- Roller shutters will not only hide all communications from view, but also provide unhindered access to them. At any time, you can move the shutter to, for example, open or close a valve or troubleshoot problems. Roller shutters are installed in guides. In this case, the riser itself should be located in a recess so that it does not interfere with the movement of the shutter. And along the edges of such a recess the frame of the future structure is mounted. Currently, you can purchase special roller shutters designed for bathrooms and toilet rooms. They not only play the role of camouflage, but also perform hydro- and sound-proofing functions, as they are equipped with an additional internal coating.
What other options are there without renovation?
In order to hide a wall with pipes without extra costs, it is recommended to use regular blinds. This budget method is perfect for those who do not want to build complex structures or are considering a temporary option. Wooden blinds fit perfectly into an eco-style, and plastic ones into a modern one. But if the bathroom interior is made in a classic style, the products are unlikely to fit into the overall design.
Plastic blinds will last as long as possible: they are practically not afraid of water and are easy to care for. The modern market offers a wide range of products, which allows you to choose a design to match the color of the finish. Unfortunately, the blinds do not have sound insulation, and also do not completely cover the pipes - you will have to build a separate box for the bottom.
If a major renovation is not planned, and the pipes do not fit into the interior, you can order a special wall cabinet. Its installation will not take much time, but some of the communications will be hidden.
Many women will appreciate another idea for decorating pipes in the toilet: an ordinary roller blind will help hide unsightly elements - the main thing is to purchase a product that is suitable in width and height. There will be no difficulties with its placement. Roller blinds come in a wide range of colors, and the material is protected with special antistatic and antibacterial compounds.
In the photo, bright blinds located at an angle successfully hide communications. In an emergency, they will allow you to instantly shut off the water supply.
For connoisseurs of the loft style, the situation is even simpler: if the toilet is designed in an industrial style, the pipes can serve as an excellent decor that matches the chosen style. You just need to put the communications in order by eliminating defects, cleaning off old layers or simply replacing them with modern ones.
The photo shows a loft-style bathroom - brickwork serves as finishing, and black pipes near the sink are painted the same color. Standing out against the terracotta background, exposed pipes become one of the main highlights of the interior.
Design options
The design that will hide communications is selected depending on several factors:
- the size and nature of the direction of the pipes;
- the location of the pipes relative to each other;
- presence of auxiliary devices and taps;
- general environment in the room.
After analyzing these features, it will not be difficult to decide on the type of future design. The most common are several popular types.
Box
It is a simple design that even a beginner can handle. The frame is created from metal profiles or wooden slats. Next, the base is sheathed with the material that was chosen. Full or partial cladding is possible depending on the availability of metering devices or taps near the riser. In this case, it is necessary to leave a window so that there is access to them.
The frame of the box can be covered with PVC panels, moisture-resistant plywood or plasterboard. Drywall is usually decorated with the same materials as the main walls. There are ready-made box options. But this option may be more expensive. By making the box yourself, you have the opportunity to immediately take into account all the nuances. While the finished box will have to be adjusted to the required parameters.
The box design is available in several configurations.
- False wall. A good solution to hide several pipes located nearby. It looks aesthetically pleasing, but takes up a lot of space.
- Square. It can be positioned both vertically and horizontally, hiding the fan pipe. Suitable for rooms where pipes are located in the corner.
- Slanting false wall. A middle option between the previous ones. The structure is attached at an acute angle to the side or rear wall. Just like a false wall, it allows you to hide several pipes, but significantly saves space.
- Multi-level. Installed in case of chaotic arrangement of pipes in the toilet. To save space, boxes are created in places where communications are located.
Built-in sanitary cabinet
A structure with doors on the wall behind the toilet is called a plumbing cabinet.
Using this method of camouflage, several problems are solved at once.
- An additional niche appears for shelves on which cleaning products and accessories can be stored.
- The presence of doors does not impede access to meters, filters, collectors and pipelines.
- In the event of a pipe break, the cabinet will not impede access to the accident site. Replacing metering devices in a toilet with a plumbing closet will not be inconvenient.
The choice of material for making doors is quite large. Particularly popular are plywood, PVC panels, chipboard, metal, wood or glass doors. You need to choose a material that fits into the overall style of the interior. For example, in a toilet decorated with plastic, plastic doors would be appropriate. And for a country wooden house, wooden doors are suitable.
Do not forget about the convenience of the location of the doors in the cabinet. They should be located at a suitable height so as not to block access to the required pipe junctions. The handles on the doors should also be suitable.
What materials should I use?
Before masking the sewer pipe and closing the riser, determine the type of masking. In this case, the camouflage material must meet certain requirements. For example, it should be:
- environmentally friendly and harmless, non-toxic;
- resistant to moisture and dampness, rusting;
- easy to care for and aesthetically attractive;
- optimally compact and lightweight.
, plastic panels, MDF, plasterboard and plywood are best suited for these purposes . In this case, all types of material must have a moisture-resistant sheet form. It is important that the sewer design does not require replacement for many years . In addition, you need to think in advance about the convenience of repairing communications in an emergency.
The selected material must be durable and aesthetic . It must provide access to meters and ball valves. At the same time, you need to buy it taking into account the finishing of the toilet. In addition to various raw materials, there are also creative methods. Moreover, each type of camouflage has its own characteristics.
Plastic and drywall are best suited for masking. Both materials fit well into the background of any interior. They are suitable for any floor, ceiling and wall cladding. The only fundamental difference in working with them is the need for decorating drywall.
The plastic panel can have different shapes. This disguise is suitable for those who want to quickly solve the problem on their own. The panels are distinguished by locking connection technology. They are easy to work with; to assemble the screen you need either 3-4 standard wall panels or one large one. Plastic panels are not limited in the choice of texture.
Working with such panels is easy. They are easy to maintain and can imitate the surface of any type of material, including stone, plaster, whitewash, brick, clinker, marble. In addition, drywall needs to be painted, while plastic does not need this. Otherwise, both materials are economical in price, quick to install, and imply the creation of prefabricated structures.
If you approach the issue of accessibility of repairs more carefully, you can leave access to communications, as well as the places of the most likely leaks.
Hiding beautifully
It is not always convenient to cover pipes with auxiliary materials. In some cases, there is not enough space for complex designs, or time for toilet renovations may be limited. Sometimes it is enough to simply decorate the pipes; when we cover the communications with a partition, access to them is difficult, and this can cause inconvenience.
External placement of communications
The pipes can be left in sight and not decorated, if they look beautiful on their own. For example, metal communications in combination with plumbing fixtures made of the same material are perfectly combined and will fit into the interior of a restroom in the loft, techno or hi-tech style. In a toilet with such furnishings they will become a source of pride. But such pipes are expensive, and there is a risk of getting burned.
Therefore, you can beautifully beat ordinary communications:
- cover with paint that matches the overall color scheme of the toilet;
- decorate with unusual patterns, you can use special stencils;
- cover it with beautiful stones, braid, glass;
- disguise with artificial plants or make the pipes themselves in the form of trees: the toilet will resemble an impenetrable jungle or a dense forest;
- cover the pipes with various labels or stickers;
- If you use your imagination, you can use a material that is usually recycled, for example, metal caps from carbonated drinks, and in addition to the unusual design of the pipes, it would be appropriate to make a small panel from the same material.
Decorating pipes is a convenient way to hide communications. All parts of communications are visible, you can always check their condition and, if necessary, make repairs or replacements.
Blinds
Disguise in this way resembles a false wall. But it is not a wall that is being created, but a curtain. If necessary, it can be rolled up.
Advantages of blinds:
- closing the pipes in this way saves a lot of time;
- installation does not create a lot of debris;
- the service life of the blinds is long;
- the price is low;
- the niche formed behind the blinds is convenient for storage;
- the design is compact both open and closed, it will not interfere, however, open blinds provide full access to meters and taps;
- the choice of material is very large: from inexpensive and universal plastic to expensive and specific wood and metal, but due to high humidity, fabric options are not recommended for use in the toilet;
- the assortment is replete with a variety of colors and patterns, it will not be difficult to choose the right ones;
- in case of damage or loss of appearance, there is no need to replace the entire structure; it will be enough to replace the damaged slats;
- they can replace the screen under the bathtub or become a partition covering the washing machine if it is located in a niche.
Useful tips from the pros
To avoid ridiculous mistakes, you need to familiarize yourself with the practical recommendations of experts.
Knowing the tricks of the camouflage process, you can beautifully hide the pipes, and such decorations will not affect the functionality of sanitary communications.
- If water pipes will be replaced before masking, it is better to plan the system so that it has a minimum of connections.
- Before decorating pipes, you should check the operation of the system. It is necessary to supply water to all plumbing fixtures and, after making sure that there are no leaks, you can begin to work.
- Condensation often forms on pipes. Water accumulates in the most difficult to reach places, and you have to constantly wipe it off. To avoid this problem, the pipes in the toilet should be lined with heat-insulating material.
- In apartment buildings, the communication system is interconnected. Problems that arise with the pipeline in one apartment may affect neighbors. The speed of repairing a breakdown is very important, so access to the pipes must be free.
- Don't forget about access to metering devices. Readings will have to be taken monthly; the procedure should not cause discomfort.
Knowing the types and features of structures that can be used to decorate pipes, it will not be difficult to choose an option that meets your desired requirements. And following practical advice, the chosen method will not prevent communications from functioning properly.
To learn how to hide a bathroom in a toilet with your own hands, see the following video.
Among the abundance of solutions offered by designers and builders, it is sometimes quite difficult to choose an option that is not only beautiful and convenient for using the toilet for its intended purpose, but also adapted for storing all household chemicals on shelves arranged in the plumbing pipe shaft:
In the shaft, we still have to install hot and cold water meters, distribution manifolds for supplying water to bathroom and kitchen plumbing fixtures, it is possible to add filter flasks, a water heater in case the hot water is turned off, and also find a place to store detergents and supplies of toilet paper:
In the process of implementing all these ideas, the second of the two main functions of this plumbing shaft is very often forgotten.
It is designed not only to accommodate pipes and other plumbing fixtures related to water supply and sewerage, but also to provide free access for inspection, repair and replacement of these plumbing fixtures if necessary.
I would like to do everything in such a way that inspection, repair or replacement can be done without completely destroying the finishing of the toilet room itself.
Repairing bathrooms nowadays costs a lot of money, and it can be a shame to destroy the finishing of a room in order to get to a burst toilet seat, a sewer pipe socket, a leaking fitting, or a place of pitting in water pipes.
Let's look at the most typical solutions from this point of view:
Yes, the design could be better, but the functionality is fully guaranteed. It will be necessary to install additional equipment - just throw out a few shelves and make room for them. The partition panel behind the toilet can be easily removed to gain access to the place where the toilet is connected to the sewer riser; there is no need to break anything.
But here it’s different:
The design is much better than in the first example, but the door is clearly small, and you can’t get into the shaft space behind the toilet without breaking the tiled wall.
It's much better thought out here, you'll agree. There is no need to break anything if necessary:
In this solution, the door is already quite large, but there are no shelves for all sorts of household items. If something happens in the shaft below the flush button of a wall-hung toilet, you will have to break the tiles:
Look at the installation carefully. Front view:
