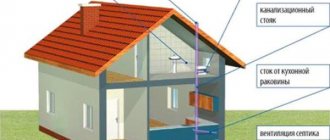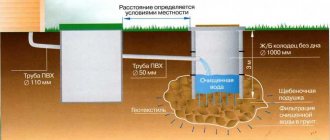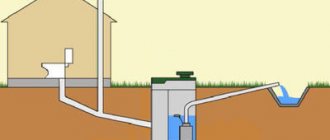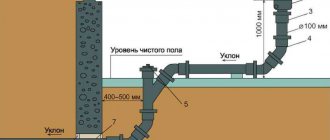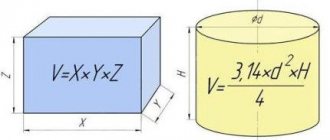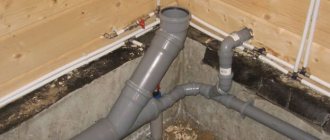Autonomous wastewater treatment systems, unlike city utility networks, require much more attention from homeowners. Incorrect device configuration and errors in calculations can greatly spoil everyday life. In particular, the efficiency of the system will be below normal if sufficient ventilation of the septic tank is not provided.
Regardless of the design, the functioning of a septic tank depends on the action of aerobic bacteria, which require oxygen to function. Exceptions are stations for deep wastewater treatment with anaerobic microorganisms, but this is an expensive and complex system, the operation of which is similar to the functioning of a centralized utility network. It is not difficult to install a ventilation system, for example, for a septic tank made of concrete rings. You can do this with your own hands, having a little experience in construction work and understanding the principle of its operation. Proper ventilation will increase the efficiency of the treatment plant.
Why is ventilation needed in sewer systems?
In household wastewater that flows through sewer pipes into a collection tank, complex physical and chemical changes in composition occur. In a septic tank, the liquid is divided into fractions. Substances heavier than water sink to the bottom, and those that are lighter concentrate on the surface. In all layers, a serious change in the structure of household waste occurs. The decomposition of organic substances under the influence of bacteria leads to the destruction of large inclusions. The system will work much more efficiently when providing air access for the following reasons:
- Oxygen is needed for the life of aerobic bacteria that decompose organic matter in wastewater;
- Ventilation is needed to remove released gases, the excessive concentration of which is undesirable in a septic tank;
- Heat removal. During the decomposition process, the temperature of the wastewater increases. Intensification of decay occurs, which promotes the proliferation of pathogenic bacteria. Gases that are harmful to health and other carcinogens are released.
Good ventilation optimizes the processes occurring in the container. Lower risks to the health of housing residents due to the accumulation of harmful substances are one of the main tasks when performing this work. Therefore, the question of whether ventilation is needed in a septic tank made of concrete rings has a clear answer. It is necessary.
The most popular ventilation option for a septic tank
What does a septic tank ventilation system consist of?
In a sewer well made of concrete (or plastic) rings, the following elements must be installed:
- Fresh air supply pipe. It is carried out from the street directly into the wastewater capture chamber. It must be installed to feed aerobic bacteria with oxygen, since without it they will simply die (unlike anaerobes, for which oxygen is harmful).
- A pipe for removing accumulations of gases formed during the processing of household waste by bacteria. This is essentially an exhaust hood that ensures the removal of methane, hydrogen sulfide, and various phosphorus compounds that are harmful to the structure itself and to people or animals on the site.
Septic tank ventilation system diagram
These are mandatory structural elements of the system. Additionally, the exhaust air duct can be equipped with a fan to create a more stable and strong draft. In fact, such a solution is not necessary: air exchange will be sufficient if the natural system is installed correctly.
Principle of operation
The system’s operation scheme is quite simple; it can be described step by step as follows:
- A drain riser or drain valve is inserted into the sewer system of the house. Through them, air is sucked into the sewer pipe when flushing (water in the bathroom, in the kitchen, from the washing machine, when flushing the toilet, and so on). This is necessary so as not to create a vacuum inside the system, which will suck out the water seals.
- Together with household waste, air from the plumbing point (bathtub, shower, sink, toilet) enters the central sewer pipe, which runs from the house to the septic tank.
- Through the pipe, household waste is discharged into the sewer well, where a large fraction of the waste ultimately settles. The chamber is gradually filled with oxygen (air).
- Through internal channels (they are mounted above the water level), air enters the following tanks.
- Inside the tanks, bacteria are fed with wastewater and oxygen. It turns out that in each chamber the air is polluted one by one.
- An exhaust pipe is installed in the last tank, which is discharged to the street. It is through this that polluted air comes out.
How to install a ventilation system if the house does not have a vent riser or valve?
Some houses can be built without installing a vent riser or valve. This is allowed if, for example, it is a small building in which the plumbing points are not used at the same time (for example, they do not take a shower and do not turn on the washing machine at the same time). In this case, too much vacuum is not created in the sewer system, and it will not suck in the water seals.
But in this case, air will not flow inside the septic tank, so it will be necessary to organize its flow in another way. To do this, you need to cut a vertical outlet upward into the section of sewer pipe that runs along the street from the house to the septic tank. It must be brought above the surface of the earth, to a height of at least 50 cm. In this case, the drains flowing under pressure will suck air from the street through it.
Creating ventilation for a septic tank (video)
Main rules for the design and installation of a ventilation system
When organizing such a system, the following rules should be observed:
- The sewerage pipeline should be installed in such a size that its diameter is 30% larger than the expected volume of wastewater. This is also required to protect against the appearance of a vacuum plug during flushing, as well as to improve the flow of air masses.
- For normal air flow, the end of the fan riser must be led out through the roof of the building. In this case, the riser must be straight, otherwise there may be air resistance and disruption of its circulation. In principle, it is not necessary to vent the vent pipe into the atmosphere: it can also be vented into the attic. As an option, you can install a vent valve instead, which will not need to be vented anywhere: it will suck in air directly from the bathroom in which it is installed.
- To protect the channel from various debris, insects and rodents, it is necessary to mount a mesh and install a protective umbrella.
- The passage of air masses from one concrete container to another is carried out through pipes between them. Therefore, these pipes must have a large enough diameter to avoid clogging.
- The most common diameters for pipes (used for ventilation) in low-rise construction are 50, 110 and 125 mm.
Types of ventilation in sewers
There are two ways to ensure adequate air access. The simplest and most common option is the natural system. The draft created in the outlet pipe carries away air masses with unwanted impurities contained in them. Return flow occurs through the second hole. In some cases, do-it-yourself septic tank sewerage is done with forced supply when air is not supplied in sufficient quantities. This is due to the design features of the septic tank, when ventilation is not possible naturally or is provided for by the type of treatment facility. The forced system is equipped with additional devices for sufficient air flow.
Types of ventilation
Depending on the location of the vent riser, there are different types of sewer ventilation:
- Internal ventilation. The vent pipe is located inside the house and is a ventilation riser to which plumbing fixtures are connected. Water is discharged in one direction, and a mixture of gases moves in the opposite direction and is discharged outside the house. The diameter must be at least 100 mm so that the waste material occupies approximately 1/3 of the total volume, the rest of the space is intended for air.
It cannot be combined with a general house ventilation system so that the exhaust air does not mix with other flows and does not enter the premises of the house.
- External ventilation. The sewer pipe is located outside the house, often mounted to the wall of the house away from the windows, or to another building on the territory of the house, depending on how the sewer system is located. The pipe is not connected to the plumbing riser, but is included in the drain pipe in the section from the house to the septic tank.
Ventilation device for internal sewerage in the house
Correct installation of all elements of the system ensures that there will be no unpleasant odor in the house. To do this, the following conditions must be met when installing sewer routes into housing:
- The connection diagram must meet all standards and requirements for the design of the sewer system;
- Joints and connections between pipes and with additional devices must be sealed;
- Plumbing fixtures and other receiving elements of the system must have a drain of the appropriate form, ensuring the presence of a water plug that prevents odors from penetrating into the home.
All measures taken when installing internal sewage systems may be useless if there is no ventilation. In practice, problems with local sewerage in a private home often result in the fact that the water plugs cannot withstand even a small back pressure. For example, if the septic tank is not ventilated, and the container is constantly or seasonally sealed, then during the reactions occurring in it, harmful gases can enter the house through sewer routes.
general information
Before dealing with ventilation, you need to clarify how the autonomous sewage system works. Autonomous sewerage system is a pipeline system for removing waste from a building, ending in a cesspool. Cesspools can be of several types:
- A pit with an earthen bottom, absorbent type.
- The pit is hermetically sealed.
- Septic tank.
The simplest and most common version of a cesspool is a design with an earthen bottom. The earth provides natural absorption and purification of water. Such “economical” sewerage is harmful to the environment, as it does not provide the proper level of purification from fecal and other wastewater from the house.
The sealed pit is equipped with concrete rings and slabs. The joints of the cesspool made of concrete rings are sealed. Such sewerage is safe for the environment, but requires frequent cleaning and pumping out of waste.
A septic tank is the most effective system. It can be homemade or industrially produced. A homemade septic tank provides reliable wastewater treatment and removal of purified liquid into the soil by arranging the bottom with filtering materials from several layers (gravel, broken bricks, stones, cinder concrete). The walls of the septic tank can be made of concrete rings, bricks or other available materials.
Any type of cesspool requires a ventilation system. Industrial septic tanks can be equipped with an additional biological treatment system and a built-in ventilation system, which will effectively eliminate all odors and gases. When constructing a cesspool or septic tank yourself, ventilation is designed taking into account the characteristics of the wastewater tank, its characteristics and location.
Problems solved by ventilation in the autonomous sewer system of a private house:
- Removing unpleasant odors.
- Removing organic decomposition products (methane and other compounds), large volumes of which can lead to poisoning, fire and even explosion.
- Maintaining optimal pressure in the pipeline.
When draining waste, a space of rarefied air or vacuum is formed in the pipe. After the passage of waste, the discharged space, according to the natural laws of physics, is filled with air. If there is ventilation, filling occurs due to the intake of fresh air through special pipelines.
If there is no special air exchange design, the freed-up space will be filled from openings in the house (sink, bathtub), and this will lead to disruption of the sewer system.
The ventilation system can be of two types:
- natural;
- forced.
The ventilation system in a sewer pit can be natural or forced
Natural ventilation works due to temperature differences in different parts of the system.
Temperature affects pressure, the difference of which ensures the movement of air masses. In a forced system, air exchange is ensured thanks to the installation of additional ventilation equipment that pumps air.
Forced ventilation in a private house consists of connecting an exhaust fan to the drain pipe, which will remove the unpleasant odor from the room outside the building. The fan is carefully mounted in the exhaust duct and connected to the power supply.
How to ventilate a septic tank
The system is selected at the design stage and installed at the construction stage. Alterations to existing housing are associated with high costs and inconvenience. Therefore, this issue should be considered before the construction of a treatment plant begins. It is of great importance which device and characteristics of the septic tank are chosen. For example, if a structure has several septic tanks, in each of which it is necessary to install local ventilation, then there may be several suction and discharge pipes. If the structure or home-made septic tank is equipped with one septic tank, then it will have two holes for ventilation.
The efficiency of air exchange depends on the system configuration. To create optimal traction, you need to remember the elementary laws of physics. It is better to take air intake as high as possible, where warm air rises. The higher the height of the pipe, the stronger the draft. The suction pipe is released a short distance from the ground, but the inner end is installed below the outlet pipe to ensure convection. In this case, it is necessary to take into account the peak values of the increase in the level of liquid in the tank and not allow it to flood the opening of the suction pipe. Correct installation of ventilation pipes guarantees powerful natural air movement. The rules for creating natural draft are well known to stove makers. This information will be useful when installing treatment facilities.
Septic tank ventilation diagram
Having understood what the ventilation scheme for a septic tank made of concrete rings is, you can begin the practical implementation of the project. The optimal pipe cross-section is considered to be a diameter of 100-110 mm. In most cases, such a treatment plant is equipped with a concrete cover. The step-by-step installation procedure is as follows:
- Two holes of the required sizes are made;
- Pipes are being installed;
- Connections are sealed;
- Fix the position of the pipe with additional masonry, pouring concrete;
- Cover the septic tank with soil.
It is recommended to do the last operation in layers, compacting each of them separately. Sometimes, instead of soil, the pit is filled with sand or crushed stone. This does not provide any fundamental advantages. Ventilation in septic tanks made of concrete rings depends more on the correct installation of the pipes and the draft they create. The ventilation drain in the house structure is rightfully considered the best design. It is mounted either in the wall or in a special shaft. The top section of the pipe is located on the roof, often above the ridge of the roof. Powerful traction in this case is guaranteed. It is comparable, and in some cases even higher, than a forced system with a fan. Ideal option for a private home. How to choose a device in a specific case in the absence of personal experience? Contact a professional or try to figure out the problem yourself. In fact, there are no particular difficulties, and the operation is easy to do with your own hands.
Sewerage with drain pipe
The device is a continuation of the sewer riser, which is discharged outside. The principle of operation is simple: warm air always rises upward and is discharged outside, as a result of which a small type of vacuum is created in the pipe system (like draft in a stove) and the air is pushed out of the rooms of the house into the sewer, and not vice versa.
But in order to properly arrange a ventilation riser with a waste pipe with your own hands, take note of the following recommendations:
- The height of the vent pipe cannot be less than 0.5 m from the roof level. If there is an attic, the length increases to 3-3.5 meters;
- The cross-section of the hood diameter must be equal to the diameter of the riser pipeline;
- If there are many sewer risers, it is allowed to connect the elements in the upper part and equip the system with one drain pipe;
- You cannot connect sewer-type ventilation with stove or general house exhaust ventilation;
- The best place for pipes is a blank wall of a house. If removed near window openings or a balcony, the smell may leak into the house. If there is no blank wall, the distance between the windows and the outlet of the sewerage pipeline must be at least 4 meters;
- If the roof of the house is multi-sloped, the vent pipe should not be placed under the overhang of the slope; the structure can easily break due to snow melting;
- Equipping the top of the hood with a deflector is guaranteed to block the ventilation in winter. Condensation forms on the deflector, which, when frozen, will tightly block the outlet and the air will flow into the rooms.
The hood is made from a pipe from which a common riser is made and is a continuation of the pipeline, leading it outside. The use of cast iron is not advisable, since the material is susceptible to corrosion and there is a risk of complete rusting and falling of the pipe; it is best to make the outlet plastic.
How to make natural ventilation for a cesspool
Even the simplest, often temporary, septic tank design requires air flow. Natural ventilation is easy to install and does not require large physical and material costs. A cesspool is not the best treatment facility, but its construction is justified in some cases. For example, at the construction stage or when using the site not for comfortable recreation, but for the production of agricultural products. But even in these cases, you should not put your health at risk. For ventilation to work, only two pipes mounted in the sump cover are sufficient.
For a simple or temporary concrete septic tank, in order to save money, a lid is often made from scrap materials, in particular wood. Not the best way. In calm weather or in a place protected from air movement, there will be no ventilation, but the unpleasant odor will certainly spread over a sufficient distance. For hatch covers, you can use a wooden or other structure, but then it is necessary to ensure reliable fastening of the ventilation pipes, and all existing cracks and gaps are sealed. For good air flow, a suction and exhaust pipe is sufficient. Naturally, the higher the latter is, the stronger the thrust will be.
In our country, a cesspool is often built permanently and is used on an ongoing basis. For such pits, it is recommended to use a drainage pump to drain liquid waste into a drainage ditch. The most popular ventilation option for such structures is shown in the diagram below.
Sump ventilation diagram
How to install forced ventilation of a cesspool
Often this design of a septic tank causes a lot of unpleasant moments for homeowners. You can get rid of unpleasant odors using an additional forced ventilation device. For full and efficient operation, it is necessary to reliably seal the cesspool lid and install a ventilation mechanism on the outlet pipe. Then the outlet can be removed to a sufficient distance so that unpleasant odors do not disturb residents. Even a small, economical fan that creates forced draft in the pipeline will cope with the task. You can turn it on as needed, when the cleaning system actively releases unpleasant odors.
