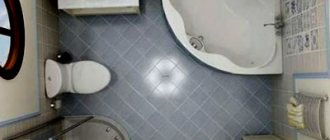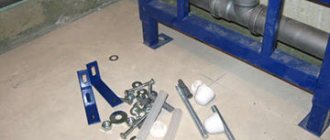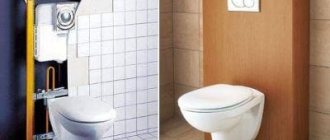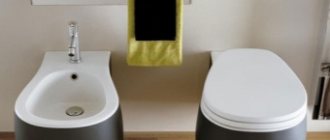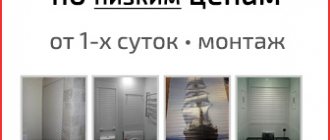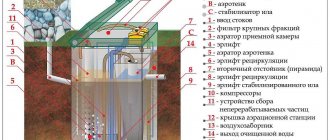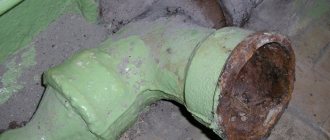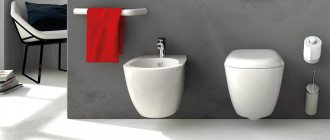Geberit products designed for concealed installation will serve you for many years thanks to their high quality and reliability.
Plumbing work always raises many difficult questions, even among craftsmen who have been engaged in such activities for years. An example is newfangled devices such as the Geberit installation. Particular problems arise if there are no instructions or they are in an incomprehensible language. Therefore, let's look further and learn the basics.
- Design Features
- Preparation
- How to assemble a frame model for a wall-hung toilet?
- How to assemble a block model?
- Completing the installation
- conclusions
Mosaic in the interior of a hygiene room
Design Features
This design is quite new and has appeared in modern life quite recently thanks to wall-hung toilets. It is a set of interconnected parts hidden behind a decorative wall created with your own hands based on plasterboard. Thanks to its special structure, it allows you to securely fasten plumbing fixtures and easily connect them to water supply and sewerage, and most importantly, it will replace the traditional bulky, inconvenient to use drain tank.
Advice! Such products are mass-produced, so there is no need to worry that you won’t find any parts during repairs, especially since the delivery set includes everything you need.
There are several modifications available, and each has its own individual technical features, but the principle of their operation is the same. Their main difference is the type. It happens:
- block;
- framed
Hidden installation system
- The first type has one significant drawback, since it can only be mounted on solid or load-bearing walls. It is impossible to do this in a bathroom located in the central part of a house or apartment.
- The second type does not have this drawback, but has some reservations when securing it.
In addition, there are options that differ in appearance, which allow you to place the toilet not against the wall, but in the corner of the toilet room.
Wall-hung toilets are very popular today
It’s easy to find out which option is on sale: the block version does not have a sliding frame and consists exclusively of such components as:
- fittings;
- fasteners;
- decorative fittings.
Choose a mount depending on the place where you plan to install the plumbing.
Types and advantages of Geberit installation with toilet included
Installation systems with toilets are produced by many manufacturers. Their range is varied, but the best is Geberit. The company produces installations of 2 types: block and frame. The first is simple, but it is fixed only in niches of main walls. The frame installation includes a steel frame and components: sewer outlets, fasteners. This design can also be angular.
The steel frame will allow you to secure the structure without placing a large load on the wall
The big advantage is that its installation is possible where it is not technically possible to install other structures. A special frame and half-meter studs allow installation even if there are pipes behind the toilet.
In addition, users like:
- Easy to install.
- Swiss quality and precision.
- Long warranty (10 years).
- Guaranteed availability of spare parts. When a hidden system model is discontinued, parts for it are retained for 25 years.
Attention! If there are no main walls in the bathroom, then it is possible to install only a frame installation.
Preparation
Before you begin the main process, you need to prepare your workspace and acquire the appropriate tools. The following will be useful to you:
- perforator;
- screwdriver with drills (including for concrete);
It is better to entrust installation installation to professionals
- building level;
- roulette;
- wrenches of the appropriate size;
- knife and grinder with attachments for cutting drywall;
- putty knife;
- marker.
Wood in the interior of the toilet room
Stylish bathroom combined with toilet
Additional consumables that will be useful:
- dowels installed in mounting holes;
- silicone sealant;
- polyurethane foam;
- screws for gypsum boards;
- finishing putty.
If the procedure is carried out in a residential area, first of all you need to dismantle the old toilet seat and remove the lining from the walls.
Removing an old toilet
Removing old wall cladding
The next step may be to move the sewer hole in accordance with the planned layout and design of the room. This can be achieved using special devices - adapters made of plastic.
Fittings for sewerage
Note! This procedure will require dismantling part of the floor covering.
Recess for installation in the wall
To do this, the floor around the hole is deepened using a hammer drill and the adapter is fixed on it. Next, the free space around it is filled with cement-sand mortar or a self-leveling floor mixture. The next stage can be started after the solution has completely dried.
Required materials for installation
To properly install the toilet installation, you must prepare the following materials and tools:
- Level.
- Keys that match the size of the fasteners.
- Pencil.
- Hammer.
- Roulette.
- Installation with all fasteners.
If you need to drill a concrete wall, select drills that match the diameter of the fasteners.
Don’t be lazy to immediately prepare everything you need so as not to be distracted while installing the installation system for the toilet.
How to assemble a frame model for a wall-hung toilet?
- A frame is assembled from component materials onto which the tank is attached. You can adjust the height, horizontal and vertical position using the included brackets and screws attached to the frame.
- The finished product will reach almost one and a half meters in height. In this case, its components will be at the following height from the floor level according to the standard:
- If non-standard plumbing fixtures are used, these values can be adjusted in the same way as the distance between the toilet seat lugs. To extend service life, professionals recommend replacing metal racks with plastic ones if the appropriate size is available.
Frame model assembly diagram
Note! Please note that a technological gap of 2 cm must be installed between the floor and the assembly.
- Next comes the installation of the product. This must be done with strict adherence to horizontals and verticals. If necessary, a level, plumb line and marker are used for this purpose, which mark mounting points and lines. Using them, the finished frame is screwed to the floor covering into pre-drilled holes with dowels installed in them.
Marking and installation of the frame model
Connecting the tank and sewer
Toilet connection
Important!
When drilling holes in the floor, remember that there may be communications or a heating system running inside it. If they are damaged, the scope of repair work may triple.
- Do not forget that the height of the frame and compliance with the horizontal are varied with screws, and the quality of the workmanship is checked at the building level.
- Then you will need to connect the water supply using a flexible hose, and the corresponding complete fittings to the outlet from the sewer. If necessary, it can be replaced with a corrugated analogue, after which a final check for the tightness of the connections can be carried out.
Pay special attention to the quality of flexible hoses
- Finally, plug the holes and install the mounting pins.
Installation of a wall-hung toilet
A wall-hung toilet is much more complex than a monolithic or compact version. The installation is a high-strength metal frame that is installed inside a wall niche and securely fixed to the floor and wall. There is a small space between the floor and the bowl of the wall-hung toilet. Cleaning the sanitary unit is much easier in such conditions, since there are simply no toilet legs. A flat plastic water tank is attached to the frame, and then the required communications are brought to the niche, finishing is done and the toilet itself is hung. The bowl remains outside, but the rest of the “filling” remains hidden behind the wall. The flush button, which is usually located in the wall above the bowl, is also displayed on the wall. Even from such a brief and concise description, it can be understood that the installation work of such a device is a rather labor-intensive process.
But still, models with installation have many advantages, and they are worth noting:
- Attractive design and aesthetic appearance - it feels like the bowl is floating above the floor.
- Compact in size, which leaves plenty of space for placing the toilet in both large and small sanitary facilities.
- Thanks to the absence of a foot, the cleaning process is greatly facilitated.
- The design of the installation is universal, so you can choose certain elements to suit your wallet and taste.
- Failures of the tank and frame are extremely rare, and repairing or replacing the drain button is not a difficult task.
The bowls of wall-hung toilets differ significantly from each other in structure, configuration, shape, design, size, shades and other equally important characteristics, which leaves wide scope for selecting suitable plumbing fixtures. But among the disadvantages, the high cost should be noted. Taking into account installation costs, the cost of such a toilet is sometimes even twice the cost of a conventional floor-standing model. But manufacturers decided to take into account the increasing level of popularity of wall-hung plumbing, and therefore relatively inexpensive models appeared on sale. An additional disadvantage is that the frame and tank, which are hidden in the wall, are not very accessible for repair work if something happens. If the damage is serious, you may need to unravel the entire wall and re-finish the area.
How to assemble a block model?
The peculiarity of this type is its versatility. In most cases, it can be used for floor-mounted and wall-mounted toilets, but installation will vary slightly.
Markup for a block model
- First, you will need to make markings, namely, mark the axis of symmetry and, in accordance with it, draw other points and lines. Their position and the required distance between them can be found in the complete instructions. According to the established marks, holes are drilled or punched with a hammer drill, and dowels for fastenings are installed in them.
- Next, you need to fix the drain tank and connect it to the water supply using a hose.
- At the final stage, for a hanging toilet seat, you need to screw in the pins, and in the case of a floor-standing toilet, make new marks on the floor in order to subsequently drill them and fix the fastenings, having previously done the same procedure with the knee. To connect them, special fittings called a cuff are used.
Sheathing the finished structure with plasterboard
On a note! You may also need to cap the bolts and connect the button if this was not done by the manufacturer.
Connecting the washing machine to the water supply
Connection diagram of the washing machine to the water supply /
Connecting a washing machine to the water supply is both very simple and painstaking, requiring compliance with certain rules. It is important to purchase all the required adapters and components in advance, and do not forget to turn off the water. You can connect the washing machine to the cold water supply as follows.
Using a three-way valve or a regular tee with a tap. To complete the work, you need to take a rigid pipe, a pass-through valve, and a special flexible connection. The pipe used to connect to the water supply of the house is made of plastic; the liner must be flexible. The connection itself is made in this way: first, the flexible line is unscrewed, after that the seal is wound up, and the tee is mounted in place.
Next, the tap is turned on, the water supply is checked, and the absence of leaks at various joints is checked.
If necessary, the metal-plastic pipe for water supply is extended if the washing machine is located at some distance from the water supply connection.
Connection diagram for plumbing fixtures.
Connection using a repair clip (drainage). This connection is made using ¾ or ½ inch steel pipes; it is possible to use polypropylene pipes, which are more convenient to install and are more reliable. The connection process is carried out in this way: the pipe is crimped with four bolts for drainage, while the rubber gasket must be positioned without distortions. Next, we drill a hole with a diameter of 8 mm, wind the seal, and screw the pipe 3-4 turns. For a ¾-inch tap with external thread, a nut is screwed on; a gasket is required. The nut is tightened by hand. After this, you need to check how correctly the tap was connected to the water supply.
Related article: Convenient storage of bags in the kitchen
Direct connection to the faucet spout. This method of connecting a washing machine to the water supply at home is considered one of the most inconvenient. Today it is used extremely rarely, only if there is simply no other option to connect. In this case, the first time before you start washing, you need to connect the tap spout; often you need to unscrew the shower hose. It is no longer possible to use water during washing, since switching the mode causes the machine to stop and interfere with its operation. Such a connection can only be called temporary, until it is possible to make a normal connection of the hoses to the water supply for supplying cold water.
When connecting a washing machine to the water supply, we must not forget to comply with all safety measures. If you need to extend the hose, you must either initially take a single piece, or use Aquastop, which will help avoid such troubles as leaks. When choosing a faucet for connection, preference is given to models that do not contain silumin; you cannot choose units with too thick walls.
Completing the installation
After all the components have been installed, assembled, fixed and checked for leaks, proceed to the formation of plasterboard sheathing. To attach gypsum boards, it may be necessary to assemble a frame based on metal profiles.
Advice!
Choose upholstery that is resistant to getting wet. This will extend its service life.
Tile is perfect for finishing a bathroom
In plasterboard sheets it is necessary to provide cutouts of the appropriate size for:
- pins;
- bowl exit;
- drain entrance;
- keypad.
Cutting holes
The Geberit installation is used for hidden connection of wall-hung plumbing fixtures to the water supply, electricity, and sewage system of the house. The installation may contain a flush tank, pipes, fittings for connecting to the building's engineering systems, flush keys, and mixers for the nozzles of the bidet built into the toilet.
The installation system is a set of profiles rigidly connected to each other into a single frame structure with the ability to adjust the spatial position of individual elements. The installation is used for attaching suspended plumbing fixtures, hidden connections to toilets, urinals, bidets, sinks, cold water and hot water supply communications, sewerage, and electrics.
The Swiss manufacturer Geberit produces installations for fastening the following types of plumbing fixtures and fixtures:
- toilets and ;
- urinals, bidets;
- washbasins, drains, kitchen sinks;
- baths, shower systems;
- shower with drainage in the wall;
- supports, handrails for disabled people.
The frame structure is located at a certain distance from the wall or is mounted on an island and sheathed on the outside with sheet material. This allows you to hide pipes, cables, flexible hoses, and other elements of engineering systems inside it.
Users often have confusion with the name of Geberit installations. The correct name for the frame structure is Geberit Duofix. However, the manufacturer initially uses several options for equipping it with mounting elements for specific plumbing equipment. Therefore, other names of its products appear in the title. The marking of the frame structure is deciphered as follows:
In other words, in frame structures of installation systems, the distance between the vertical posts and horizontal cross members may vary. The frame can be reinforced with two side posts to secure handrails for people with disabilities.
Frame structure with handrail fastenings for disabled people.
In free-standing installations, racks are usually reinforced with additional elements. The flush tank key can extend to the front surface of the structure or be located on top or at the end.
All these factors influence the installation installation time, the labor intensity of the work, and the selling price of the frame structure set.
Installation of Geberit installation
The installation for the toilet is installed in a place prepared in advance for this purpose. No special tools or equipment are required. A minimum qualification of a home craftsman, a standard arsenal usually available to the average user, is sufficient.
Tools
Each Geberit installation kit is designed with low installation times in mind. To achieve this, the number of fasteners is reduced, standard hardware and traditional technologies are used. To install the installation on your own, a home craftsman needs the following tools:
- level – bubble or laser;
- tape measure – maximum 3 m;
- marker or construction pencil - any color visible on the surface of walls or flooring;
- hammer drill – hammer, drilling, impact drilling mode;
- set of heads or wrenches – 10 – 17 mm;
- screwdriver - cordless or corded;
- screwdrivers - Phillips, flat;
- hacksaw - a blade for metal or plastic.
Attention: At the rough finishing stage, you will need a stationery knife or a carpenter’s “jamb” to cut the sheet material with which the tubular frame is sheathed. Holes for pipes in drywall can be cut with a knife or drilled with crowns.
Preparation
Before you buy a Geberit installation, you need to take into account the following nuances:
The main task of the installation is the hidden distribution of communications, so all engineering systems must be located behind its tubular frame. That is, if there are pipes coming from an installation lined with gypsum plasterboard and tiled, there is no point in installing it.
Therefore, several options for implementing projects with installations are used:
Attention: Shut-off valves and water flow meters in 90% of cases are located near the toilet, for which the installation is used. Access to them is necessary, so it is necessary to leave space near the frame for an inspection hatch.
Frame structures are fixed at least at two points to the floor and at two points to the wall. This allows you to withstand 500 kg of operating load when using hanging plumbing.
Frame installation
In this example, the Geberit installation was integrated into a false gypsum board panel, reaching the height of the window sill.
The sequence of actions for transforming the interior is as follows:
- dismantling existing plumbing;
- dismantling of claddings of enclosing structures;
- assembly of the frame structure;
- the lower stop is installed at a height of 100 mm from the floor;
- adjusting the height of the structure - 1 m to the top mark on the right post of the installation;
- horizontal level adjustment;
- marking the fastening of the upper supports to the wall;
- marking the fastening of the lower stops;
- drilling blind holes for fasteners;
- the holes are filled with “liquid nails” to fix hardware;
Applying adhesive to the surface of the holes. - installation of polymer dowels in the holes;
Installation of plastic dowels. - re-application of the adhesive composition;
Refill with glue. - installation of the frame structure at the site of operation;
Installation of the installation in place. - fastening stops with anchors in dowels;
Fixation of stops with anchors. - horizontal frame distance adjustment;
Correcting the vertical position of the frame. - installation of a 90° sewer outlet;
Installation of a pipe for connection to the sewer. - installation of studs for attaching the toilet and the upper pipe from the flush tank;
- connecting the flush tank to the cold water supply system;
Installation of corrugations from the water supply to the flush tank. - wiring of communications inside the flush tank;
Connecting hoses to the flushing system. - installation of a panel with flush keys;
At this point, the Geberit installation is considered complete.
The manufacturer has provided three options for connecting the flush tank to the water supply - on the right, on the top, on the left. The extension of the pipes to the outside is adjustable.
Sheathing
After installation, the Geberit installation is tested to ensure its functionality without a toilet. To do this, water is drawn into the tank, and at the same time the water level inside it is adjusted. Then a small, large, general (cascade) flush is carried out into a bucket of sufficient volume, depending on the modification of the tank.
Only after this can you decorate the installation:
- Galvanized profiles-racks are attached to the wall;
- the gypsum board sheet is attached to the frame and profiles with self-tapping screws;
The corrugated part of the pipes is cut to length, taking into account the thickness of the wall cladding (usually tiles + a layer of tile adhesive).
After finishing the walls with tiles, wallpaper, flexible stone, cork, panels, and other facing materials, the toilet is placed on the studs and secured with nuts and polymer washers.
This installation method ensures high maintainability of plumbing and cladding. However, if a water main breaks, you will have to dismantle the drywall in the emergency area.
Details about covering the installation with plasterboard.
Installation instructions
Geberit fittings are attached to the base of the toilet using a drain pipe connected to it at an angle of 90 degrees. This is a proven, reliable design. The set includes a flap that covers the joint and a decorative cuff for the pipe. Although the internal mechanism is located in the wall. Access to the drainage structure is possible through the flush panel.
Despite its external elegance, the design can withstand heavy weight
Installing a block installation
To install you will need the following tool:
- perforator;
- keys of the required sizes;
- marker.
The installation process consists of several steps:
- Choose a place. In a standard bathroom, this is a niche where the risers are located. If they are metal, it is better to replace them with plastic.
- Perform markings.
- Measure the height. Mark the locations for the dowels, taking the dimensions from the instructions.
- Make holes with a hammer drill and hammer in the dowels.
The process of connecting to communications - Screw on the drain tank.
- Check that all gaskets are in place and turn on the water.
- Screw the pins into the holes made earlier.
- Secure the drain hose with clamps.
Installation of frame installation
The technology for installing a toilet with a frame installation is as follows:
- Assembling the frame. In its final form, the structure will have a height of 1.3-1.4 m. The width is selected for a specific model.
- The drain tank is attached, and the button for draining should be located at a height of 1 m from the floor, the toilet bowl - 0.41-0.45 m, the outlet to the sewer - about 0.25 m.
Attaching the drain tank - The structure is installed with obligatory horizontal observance, for which the frame is applied to the wall and the location of the fasteners is marked. Make holes and attach the frame to the floor.
- Connect the water pipe to the drain tank.
- Connect the toilet outlet to the riser.
- Check the tightness of the connections.
- Sew up the frame with plasterboard, having previously closed all the holes and screwed in the pins to secure the toilet into the frame.
Creating a drywall box - Trim drywall with tiles.
- They install the toilet, waiting a week and a half for the tiles to set.
- The joints are sealed and tested by draining the water.
Tip: When connecting the drain tank, do not use a flexible hose. It is short-lived, and to replace it you will have to destroy the wall.
Possible problems
When installing a Geberit installation, the following problems may arise due to the low qualifications of the building's builders, finishers, plumbers, and the home craftsman himself:
With a high cross, the installation is usually moved sideways from it to solve the problem:
By changing the bending angles, three bends can be used to connect the outlet pipe of the toilet with the opening of the sewer cross, almost at the same horizontal level. In this case, the design of the installation should be taken into account.
In the usual Geberit Duofix fastening system, the posts are single, the standard elbow with corrugation (black) can be rotated towards the crosspiece at any angle for joining with the other two bends of the considered option.
In a reinforced installation, two racks are used; the length of the standard outlet is not enough for rotation; it can only be mounted vertically.
The double frame of the reinforced installation does not allow turning the pipe.
In this case, a 120 degree bend is used instead, as in the bottom picture.
When cutting standard pipes - diameter 40 mm for the cistern, 110 mm for the sewer, it should be taken into account that their length is different. The drain is located closer to the sewer outlet. Therefore, it is better to cut the elbows from the installation kit last - after covering with plasterboard and tiles, immediately before installing the toilet.
The plastic adjustment pins for fastening the button are also cut off after tiling the box.
This means that the DuoFix installation system from Geberit can be installed in-house. You should avoid mistakes and adhere to the instructions contained in each installation kit.
The Swiss company Geberit has been successfully manufacturing and selling various sanitary equipment for many years.
For example, the company produces components for flush tanks, supplying parts for various global concerns, as well as independently creating finished products.
The Geberit system for toilets is very popular. High performance and reasonable cost make these devices very popular on the market.
More about fittings
The design (Geberit flush fittings) located in the toilet cistern works when flushing occurs. The drainage mechanism consists of the following elements:
- A tank is a container in which water is stored. The water hose can be connected either from below or from the side. As a rule, the volume of the tank is about 8-10 liters.
- The shut-off system is a mechanism responsible for filling the tank, as well as stopping the water supply when its level reaches a predetermined maximum.
- Drain system - works when a button is pressed or the button lever is raised - depending on the design features of the design.
Lever models are now being produced less and less - they are being replaced by modern push-button models, which are more convenient, look better and allow the use of flush modes. When you press the button (lever), a hole opens through which water from the tank enters the toilet bowl. The hole closes when the container is empty.
Almost always the system is offered as a kit, already assembled and ready for use. If it fails, it can be replaced separately.
It should be borne in mind that if Geberit was installed, then it must be replaced with the same one.
The drainage system consists of two main elements: a lever and a siphon. The latter is needed to prevent water leakage: it covers the drain hole. As a rule, the appearance of a siphon resembles a plunger.
The button lever activates the siphon, which rises and opens the drain.
Recently, an additional element has appeared that is connected to the button (as mentioned above). Pressing it activates the button lever, which raises the siphon.
Moreover, many models are equipped with double buttons - which allow you to empty the tank completely (when pressed fully) or partially (respectively, when pressed partially).
Product classification
One way to classify the drain mechanism is the material of manufacture. The most common are plastic and bronze. Such product options cope perfectly with the tasks assigned to them.
The use of such materials is relevant because they are neutral to corrosion under the influence of moisture (unlike metal structures).
Geberite is a high-quality plastic element, and in terms of strength characteristics, it is almost as good as bronze.
You can also classify the drain mechanism (tank) according to design features:
- push-button – a modern solution: draining occurs by pressing a button (tank);
- pull-out (lever) - an outdated example when it is necessary to pull the lever rod up.
Installation (push-button options) is divided into types:
- full drain - when you press the button, the entire volume of the tank is drained;
- dual-mode use - the button is divided into two parts, which makes it possible to use only part of the volume of water in the tank: with the first press, water starts, and with the second, the supply to the tank stops.
In addition to the options considered, there is another modern solution - installation. This is a comprehensive system for hidden installation of plumbing equipment.
Thanks to the special design, a number of advantages are formed:
- communications are aesthetically hidden;
- space is saved in the bathroom - which is very important considering that there is often very, very little space in them;
- plumbing fixtures - suspended;
- easy installation and adjustment of Geberit fittings.
The installation distinguishes between two types of installations:
- block - tank with fastening; implies fixation on the main wall, the elements are hidden in a niche, only the drain button and terminals for connecting communications are displayed;
- frame - allows installation on main walls, as well as on the tank or its partitions. There are corner models: with mounting on two walls.
The block system costs less, but the frame system opens up more possibilities for use.
Frame fittings (installation) for Geberit toilets are produced in three types:
- universal;
- for installation on lightweight walls, for example, plasterboard;
- for fixing on load-bearing walls, for example, brick.
When it comes to Geberit installation systems, two main groups of devices can be distinguished:
- for sinks, urinals - a universal option for connecting plumbing equipment from different manufacturers;
- for wall-hung toilets - a flushing tank and a button.
Nuances of choice
You need to choose drain fittings based on the toilet model. After all, the solution must be constructive; differing models cannot be reconciled.
So, if you plan to use a classic toilet, then the appropriate drainage fittings should be selected. In this case, you can count on the reliability of products, the design of which has been tested over many years of operation.
If a more modern solution is used - installation, it is worth taking into account the specific conditions in which the installation and configuration of Geberit fittings and the system as a whole will take place.
In this case, you can use a device that allows you to control it contactlessly, only by approaching or moving away from the sensors.
An important factor when choosing is price. The cost of conventional Geberit fittings is around $25. As for installations, in this case, of course, the price will be slightly higher - about $200.
In fact, this criterion is the limiting factor when choosing suitable fittings, as well as all plumbing equipment.
Otherwise, installations outperform classic solutions in terms of aesthetics, ergonomics, functionality and durability.
Nuances of installation (video)
Setting up the mechanism
A ready-made toilet offered in a store always comes with the operating mode of the fittings installed and configured. However, in some cases you may need to configure it yourself.
This can happen during replacement - installing an entire new unit or its individual parts.
There is nothing particularly complicated about this - so it is not necessary to call a plumber to carry out such work (and for such work he will need to pay at least $5-10).
Now, actually, to how exactly this work is done. First, let's look at how to properly adjust the valve height:
- The rod is disconnected from the overflow pipe.
- The latch holding the “glass” is pressed out.
- Stand - Moves up or down as needed.
Now let’s figure out the sequence in which the water level in the tank is adjusted:
- The position of the “glass” changes - it needs to be either raised or lowered. In this case, there must be at least 45 mm of distance from the top of the part to the top edge of the container.
- Overflow tube - installed above the maximum liquid level, minimum - 20 mm higher. At the same time, it should be lower than the top of the rack - at least 70 mm.
If you need to adjust a partial drain (in push-button models), you need to move its float higher or lower (relative to the overflow tube). There is an example in the video below.
For the same procedure, only performed for complete drainage, you need to move the valve itself (relative to the “glass”) - an example in the video below.
This adjustment will change (up or down) the amount of water that will be flushed when you press the button.
The Geberit company appeared at the end of the 19th century. Nowadays, this brand evokes associations with very high quality, because over many years of work the company has gained an excellent reputation. Geberit installations are very popular among modern consumers: this equipment is reliable and durable. In order not to be disappointed with the results of the installation work, when installing the installation you need to take into account certain rules, which will be discussed in this article.
Peculiarities
A Geberit installation looks like a frame made of metal frames on which a sink, wall-hung toilet or other sanitary product is installed. All communications that are needed in a particular case are supplied to this equipment. A drain tank is also attached to the frame.
A significant part of the structure is hidden
, and for this reason such equipment does not spoil the design of the room. The frame itself is usually attached to a main wall or partition made of plasterboard. She is in an upright position.
How to install a toilet installation: do-it-yourself installation (6 videos)
Wall-hung toilets are a fairly new trend in bathroom design. They take up less space than regular ones and allow you to hide all drain fittings in the wall. But before installing them, it is necessary to carry out installation installation - secure all elements of the system to the wall. This is easy to do yourself, you just need to choose the right place.
Advantages
Geberit installations have many advantages.
- Long service life. The company guarantees uninterrupted operation of the equipment for ten years.
- Maximum reliability. You don't have to worry about the structure ever falling down.
- Saving space in the room.
- Possibility of purchasing various components: gaskets, fasteners, exhaust valve to eliminate leaks, and so on.
- The ability to use such a system to hide finishing defects.
- Easy and quick to assemble.
- No risk of leaks.
- Aesthetic appearance of the structure.
One of the main advantages of such installations is the regulation of water drainage. Using a special button you can control the fluid flow.
Reviews
More often than not, consumers leave positive reviews about Geberit installations. Owners of such systems note the reliability, stylish appearance of the structures, and the ability to save space in the room. Consumers also talk about the ease of use of the installations and good configuration.
There are few negative reviews, and they usually relate to the cost of structures. The price may seem quite high to some, but it is largely offset by the excellent quality of the systems.
Some consumers write that it is quite difficult to carry out installation work on their own. However, problems with this only arise if you do not take into account the important recommendations specified in the installation instructions when installing Geberit installations, and do not have the basic skills of doing such work yourself. By focusing on the necessary schemes, showing due diligence and care, you will not be disappointed in the results obtained.
For information about the installation rules for the Gebehit installation, see the following video.
Source
Types of frames
There are the following types of such systems:
- Frame.
These structures are attached to load-bearing or main walls; - Block.
Such systems are mounted on plasterboard walls and thin partitions; - Universal.
These installations are suitable for various walls.
The manufacturer creates structures that can be placed in a variety of places in the room - even under windows. Equipment with a height of up to 82 meters is intended for this purpose. This type includes Omega systems.
Designs from the Delta series can be classified as economy class
, they have relatively low prices, but at the same time, in terms of quality, these structures are in no way inferior to other products from Geberit. The lower supports of such systems are reinforced and are suitable for installation on plasterboard sheathing.
The Plattenbau collection is designed specifically for buyers from the CIS countries. Such structures can be installed in walls with plumbing shafts. The manufacturer takes into account the thickness of the walls and partitions. The depth of Plattenbau structures does not exceed 12 cm.
Products from the Duofix collection are also popular.
These systems are designed specifically for plasterboard partitions. Wall-hung toilets can be mounted on such structures. Such plumbing products are very convenient, because dust will not accumulate on the toilet leg.
The Duofix system can be installed in such a way that it is suitable for people with disabilities. The toilet is mounted in such a way that the load is distributed on the side racks and on the floor. For this reason, you don’t have to worry about the hanging product falling.
The structures from the Kombifix collection are very well suited for installation in front of or in brickwork. Such a system can be attached to the floor or to the wall.
How to disassemble a Geberit installation for repairs
Maintenance, repairs with replacement of gaskets, drain/fill mechanism are carried out without dismantling the system through the service window closed with a protective cover.
Step-by-step guide for DIY repairs
- Remove the flush button - lightly press it from below, lift it up, and remove it from the grooves.
- We dismantle the mounting frame, which can be removed without tools or requires unscrewing two screws in the Delta series.
- We remove the pusher clamps by turning one clockwise and the other counterclockwise.
- We remove the holders and take out the partition.
- Turn off the water, disconnect the fill valve and remove the rocker arm block.
- We dismantle the filler fittings, the flush valve retainer and the mechanism itself by disconnecting the bayonet engagement with the first rod and lowering the second rod.
After repair, the system is assembled in the reverse order. When installing the rocker arm block, you need to get to the fixation and engagement points of the flush valve.
Frame design
First you need to choose the place where the structure will be installed. When choosing a suitable installation, you should take into account the thickness of the partition or wall. It will also be necessary to pay attention to the features of the sewerage system.
Installation work must be carried out in a certain order.
- Assemble the frame.
It will be necessary to make a metal frame where the movable fasteners are located. The drain tank will be fixed on them. Since the fasteners are floating, you can set a suitable height at which the plumbing product will be fixed. The frame can withstand a very significant weight (up to 500 kg). - Then you need to install the tank.
You should leave a small distance between the wall and the tank (about 15 mm). Place the drain button at a distance of 100 cm from the floor.
- Attach the assembled structure to the wall.
To do this you need to use a building level. First, hold the frame up to the wall and mark where you will make the mounting holes. - Connect the pipeline to the tank.
The direction can be side or top. It is better not to choose flexible hoses for connecting the tank, otherwise it is quite possible that these elements will fail in the shortest possible time. It is recommended to opt for plastic pipes. - Then the system must be connected to the sewer.
Corrugation is used for this.
- Check how the installation works.
Inspect all connecting elements: there should be no leaks. If everything is in order, you can close the frame. - Install the plasterboard box.
The frame for the box must be metal profile. It is recommended to opt for plasterboard, which is highly resistant to moisture (especially in cases where there is both a bathtub and a toilet in the same room). It is better to choose sheets with a thickness of 10 mm. You can install drywall in two layers. You should first cut out all the necessary holes in the sheets. - Install the toilet.
Installation can be carried out approximately ten days after installation of the box. The plumbing product should be installed on pins. You can line the box before or after installing the toilet.
Installation of a block structure
The installation of the block system will take a minimum amount of time.
This work will need to be carried out as follows.
- Mark where exactly you will install the structure. It should be taken into account that the axis of the structure must coincide with the axis of the room.
- Mark where the tank will be located. Usually the height does not exceed 100 cm. Screw in the dowels at the same distance from the axis. The holes should be made using a hammer drill: then you need to hammer the dowels into them.
- Install the tank.
- Mount the pins: the toilet will be attached to them. Attach a bowl to the drain. Clamps must be used to attach the hose.
Installation of a block installation with a wall-hung toilet
If you choose a more complex option, first study all available instructions, including installing the installation yourself on video.
[smartcontrol_youtube_shortcode key=”installation of an installation with a wall-hung toilet” cnt=”2" col=”2" shls=”true”]
- First you need to mark the wall and floor in the place where the structure will be suspended. The axis of the toilet should coincide with the axis of the room if it is small. In a large bathroom, when determining the position of the toilet axis, you need to focus on the axis of the sewer drain.
- The installation height of the system depends on its size. Usually it is approximately 1 meter from the floor. The width is usually indicated in the manufacturer's instructions; it may vary from company to company. Don't forget that the axis should be exactly in the center. Mark the mounting points on the wall.
- Drill holes and insert dowels. It is most reliable to hang the installation on dowel nails, only they will withstand such a load.
- Screw on the drain tank.
- Remove the drain button and check that all gaskets are in place. For more information on how to do this, read the installation instructions from the manufacturer.
- Connect the pipes to the tank.
- Drill holes for the bowl mounts. Usually it is hung so that the distance from the floor to the seat is 40–50 cm. Focus on your convenience when choosing the installation height.
- Insert the toilet pins. It can be hung as a last resort.
- Secure the drain hose.
- Check the system for leaks.
- If everything is in order, seal the wall with tiles or other finishing materials.
Possible problems
Geberit products should be purchased from a branded or certified store. It is not recommended to choose too cheap designs or contact unreliable sellers, otherwise it is quite possible that you will receive a low-quality product.
Owners of Geberit systems sometimes face different situations.
- The plumbing product begins to wobble. This problem is very easy to deal with: you just need to adjust the fasteners, tighten them;
- The liquid stagnates in the sewer drain. This means that the slope of the pipes is not correct. Usually it is 45 degrees;
- The drain tank is leaking. In such a situation, you will need to check whether the gaskets are installed correctly;
- The toilet is leaking. It is possible that there is not enough sealant at the joints. To fix this problem, clean the seams and reuse the silicone.
