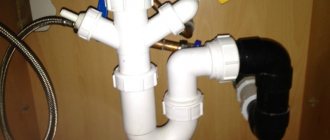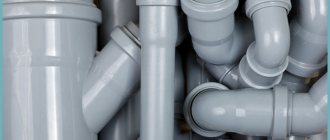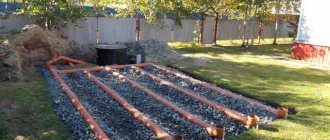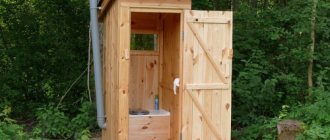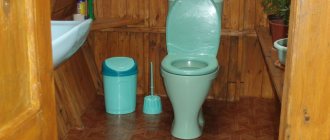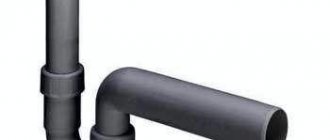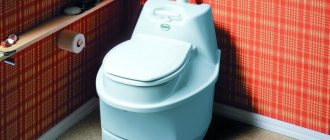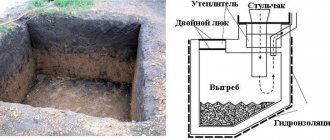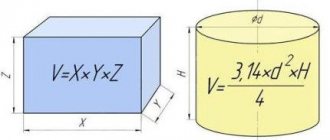- What types of ventilation are there?
- Natural ventilation
- Forced type
- How to make a hood in a toilet from boards?
- Hood in a brick cabin
- Construction of a toilet and installation of a ventilation system
- Ventilation system installation
- Ventilation installation
- Useful tips
You have your own summer cottage and you definitely need to build a toilet on it. Whatever type of toilet you choose, be it built of wood or brick, the issue of creating a ventilation system always remains relevant. Ventilation in a country toilet is a rather important point and its creation must be approached with the utmost seriousness.
A toilet that is separate from other buildings should not create inconvenience not only for its owners, but also for its neighbors. Most often, these problems are associated with unpleasant odors that spread several meters around it. We want to tell you how to get rid of all these odors. The toilet in your summer cottage must always be kept clean, but there is little guarantee that there will be no odors in it, so it is important to have good ventilation that will ventilate the air well and not cause inconvenience to you and your neighbors.
Natural ventilation is the best choice for a country toilet
For a suburban area, especially if it is not used regularly, there is no need to install complex and expensive devices. It is enough to observe the necessary measures for the installation of important structural elements. A window in the toilet will not solve problems. It is necessary to create an influx of fresh air and exhaust directly from the waste collection site. Ventilation for outdoor toilets assembled in this way will radically change the processes occurring there. The natural draft created is sufficient for normal operation of the system.
It is advisable to equip a closet with forced exhaust devices when, for example, it is decided to divert the outlet air duct to a certain distance from the toilet, or the section of the pipeline is in a horizontal position. Such route schemes do not differ in functionality under the natural regime of inflow and exhaust. Often an outdoor toilet duplicates the main bathroom located in the house. They are not used as often, so the issue of cleaning and maintenance is not as relevant as compared to the sewerage system, where the main flow of waste flows. An outdoor toilet is very convenient in the summer and with due attention during construction it will not become a source of unpleasant odors, but a comfortable addition to a country holiday.
The need for ventilation
A country or rural street toilet is usually the simplest building, most often wooden or brick. The place for collecting sewage is a cesspool with or without a container installed in it.
As human waste accumulates, a terrible smell appears - the result of the decomposition of organic matter with the participation of bacteria.
The smell is terrible and long-lasting, it is extremely annoying to others, but if it can still be tolerated by those who are not too impressionable, then the methane released is toxic for humans, it causes dizziness and nausea even with short-term contact
In addition, in such a toilet there are fat flies that crawl through the sewage and spread infection and parasites.
Fortunately, the design of the cesspool, which is how outdoor latrines are most often constructed, allows accumulated feces to be promptly removed through an opening in the building, and in addition, it is possible to actually install functioning ventilation in the building.
Theoretically, it can be included in an already built toilet, but still, it is best to provide for it at the design stage of the closet.
We will tell you what types of ventilation of country latrines exist and you can choose the most optimal option for you.
Types of ventilation systems and their operating principles
The organization of air exchange depends on the selected type of ventilation system, each of which has its own characteristics, advantages and disadvantages. In this regard, ventilation in the toilet in the country can be natural or forced.
Natural air circulation occurs as a result of natural processes. This ventilation is characterized by:
- minimal financial costs;
- ease of installation;
- complete dependence on weather factors (wind, difference in internal and external pressure).
Type of toilet
Forced ventilation is a method of artificial ventilation that includes the use of special electrical equipment (fans, air conditioners, etc.).
- rapid reversal of air masses;
- does not depend on external factors;
- relatively high cost;
- need for maintenance.
The intensity of ventilation is affected by the direction and strength of the wind.
Scheme of operation of the air exchange system
Forced type
Forced ventilation, also called artificial, is created using a special pipe or box that supplies fresh air to the room and removes unpleasant odors. You can choose any pipe, made of metal or plastic. One end of it should be lowered into the hole, and the other should rise a couple of meters above the roof. It is best if the pipe is installed outside the building. If you have installed a toilet in an outdoor toilet, then the pipe needs to be routed through a hole in the floor or attached to the toilet, and if you have a toilet with a pit, then it is better to conduct ventilation to it.
The box that provides good ventilation and sufficient fresh air inside the cabin is a special fan. For such a small building, it is necessary to choose it with a power of no more than 5W. The fan is installed inside the pipe, so that the sensor responsible for the rotation speed is located inside the cabin.
Ventilation of a cesspool of an outdoor toilet in a country house with photo
One of the main disadvantages of a cesspool is the release of gases. The decomposition of feces is a process of acid fermentation, which results in the formation of organic acids and the release of foul-smelling gases, including hydrogen sulfide.
It is almost impossible to make the cesspool completely sealed. Gases must be removed from the cesspool, otherwise they can penetrate through various cracks into nearby living spaces. The hygiene of the toilet is ensured by a mosquito net installed on the toilet window and a ventilation pipe located at the level of the roof or 70-80 cm above it.
Exhaust ventilation in a toilet in a country house made of asbestos-cement or plastic pipes with a diameter of 100 mm should be fixed to the rear wall of the toilet cubicle using metal brackets.
It is recommended to install a pipe in the ventilation hole before concreting. It should be noted that a hood is not always enough to ensure high-quality and effective ventilation in an outdoor toilet in a country house; sometimes odors cannot be completely eliminated even with the help of a special ventilation pipe.
A cesspool cannot be installed if there is an intention to use feces as fertilizer, so when constructing new buildings there is no point in installing such toilets.
To eliminate odors when installing ventilation in a country toilet with your own hands, you need to increase the draft in the pipe. The easiest way to do this is to use solar or wind energy to increase traction.
The back wall should be covered with a sheet of metal painted black. In this case, the sun will heat the air duct, and hot air, which is much lighter than cold air, will rise upward.
The photo of ventilation in a toilet in a country house shows how installation is carried out:
To use the force of the wind for the same purposes, it is necessary to place a deflector consisting of a conical nozzle and a cap on the head of the pipe, protecting the booth and sump from precipitation.
The nozzle can be made from a small galvanized bucket with a knocked out bottom. It must be fixed to the pipe using a clamp. The cone-shaped cap should be tightly secured to the nozzle using three metal “claws”. The deflector, with the help of which the wind will enhance the upward flow of air in the ventilation pipe, can also be made from galvanized iron sheets.
(Visited 1,095 times, 1 visits today)
Natural supply and exhaust method
The pipe can be removed in this way.
A greater effect in removing stench from a cesspool is achieved with natural supply and exhaust ventilation. In addition to the installed toilet, some summer residents make another hole in the floor. Through these two entrances, air enters the pit and leaves through the installed pipe. This results in two outlets: from the closet and from the pit. They are made from gray PVC pipes with a cross-section of 100 mm. The length of the pipe must be calculated so that one end falls into the pit, and the other (upper) rises 0.3 above the roof. It is this height that should provide sufficient air removal power. If there is a lack of it, you can use methods to increase traction in the pipe:
- Paint the exhaust pipe a dark (preferably black) color. Here the air duct rises slightly above the roof of the closet. The attracted rays of the sun heat the pipe and cause unpleasant odors to rise upward.
- The pipe is heated using a light bulb placed in it.
- Mount an exhaust device at the end of the outer part of the pipe (hood) to suck air out of the cabin. A blow from a side wind creates air pressure between the pipe and the deflector, increasing thrust.
For information! One way to reduce or even eliminate the penetration of stench into a toilet stall is to place the pit and the stall at some distance. A sewer pipe laid between them will connect the toilet in the “birdhouse” and the cesspool. The use of a tee makes it possible to install a ventilation pipe. To dispose of sewage with such an air exchange arrangement, a water supply is required.
Forced ventilation
Organizing forced ventilation with mechanical drive will solve the problems of excess humidity and lack of air exchange. But natural ventilation should be kept in working order. Both natural and forced systems must fulfill their tasks.
It is not difficult to check whether the ventilation shaft is clogged; to do this, you need to bring a lit match to the grille. The flame will indicate whether there is air draft. You can only bring the fire to the grate; you should look into the channel using a flashlight. Sometimes a clogged shaft can be cleaned out without leaving the apartment, using some device in the form of a rod with a hook. A very dirty and unsafe job, but rewarding - cleaning the ventilation shaft, as a rule, revives natural ventilation. It is very dangerous when there is garbage in the mine, because it is dried there, and fires spread in vertical ventilation ducts instantly to all floors. That is why you cannot illuminate the mine with matches or a candle. In multi-storey buildings, this work belongs to the tasks of the departments of operation and maintenance of the housing stock.
At the same time as solving problems with the hood, the issue with air flow should be solved. Sealed doors and windows allow you to save heat in the house and at the same time block circulation. Occasional ventilation by opening windows will do nothing but cool the premises; air exchange for normal ventilation must occur continuously.
We have to solve the issue according to the principle of the golden mean - equip the windows with supply valves, install infiltration valves in the walls (KIVs) and install decorative grilles with ventilation holes at the bottom of the doors of bathrooms and toilets. These gratings are available in hardware stores in several types and sizes, and look quite aesthetically pleasing. The door leaf will have to be cut at the bottom to install such a grille. Removing thresholds at the entrance to bathrooms and toilets is not a good idea; they are installed there so that in case of accidental flooding, water does not flood the entire home and the consequences can be eliminated with little damage.
When installing plastic windows today, the issue with adjustable infiltration valves is easily resolved. But if fully sealed window units have already been installed, then for some models of these units it is possible to embed supply valves into the upper parts of the window frames.
In cases where it is impossible to “depressurize” the windows, they solve the problem with the help of KIVs, but to install them it is necessary to drill through the load-bearing wall. KIVs are placed next to the windows, preferably behind a heating radiator, which provides a thermal curtain and warms up the cold air from the street. The valve grilles of KIVs are quite aesthetically pleasing, even if they are not hidden behind window curtains.
After restoring natural ventilation, the question of the need to supplement it with forced ventilation is easily resolved. If “foreign” odors are not felt from the bathrooms and toilets in the house and the humidity in these rooms is close to normal, everything is in order. Although it is not a fact that this situation will persist all year round. Natural air exchange is too dependent on the difference in air temperatures in the house and outside. A radical, but quite practical measure would be to install a duct fan.
Main types of duct fans
- Axial. The air flow is formed during axial rotation of the working element with blades, the air flow is directed along the axis of rotation. In terms of efficiency - no more than 70-75%, they are considered noisy.
- Radial or centrifugal. In terms of noise level, it is preferable to axial ones. The efficiency is excellent, about 80%. Extraction is carried out by rotating the wheel with blades due to centrifugal force. The blades are curved back, this increases the speed of air movement.
- Mixed. In the literal sense - centrifugal-axial, the centrifugal force in these fans acts on the axes of the motors, the efficiency is also 80%.
For a duct fan, the advantages are noiselessness, a compact device and easy installation in an air duct or ventilation duct.
You should select a duct fan according to the cross-section of the air duct in which it needs to be installed - round, rectangular or square, and you also need to know the cross-sectional dimensions of the ventilation duct or air duct. The shapes of duct fans correspond to the cross-sections of the air ducts; a rectangular cross-section is considered economical. To select a fan and determine its installation location, calculations and, preferably, a design are required.
The duct fan can be installed anywhere in the duct and at any angle. Household fans have standard diameters of 90; 100; 120; 150; 200; 250; 300 mm. It is possible to install duct fans in parallel if you need to increase performance. To increase the operating pressure, duct fans are installed in series.
Duct fans are fastened to the wall and ceiling using special brackets, and connected to the air duct using adapters and pipes. All connections and joints are sealed. Installation of vibration-isolating gaskets or seals for all joint surfaces is a prerequisite for minimizing noise levels and vibration effects from fans.
Additional equipment for regulation and control, installed simultaneously with the installation of fans, will allow you to turn the fans on and off, as well as change their rotation speed, when using thyristor motor speed controllers or autotransformer voltage regulation. Automatic control systems have air humidity sensors and regulate the operation of equipment as needed. The fan control panel can be mounted in any convenient place.
How to properly install a ventilation system
It is possible to make effective ventilation of a country toilet with a cesspool with your own hands only if you take an integrated approach. Stable air circulation is mandatory not only for the toilet stall, but also for the cesspool.
Installation of a natural ventilation system
The main element in the implementation of natural ventilation is most often a window provided in the door or wall. In order to prevent precipitation, it is recommended to place it at the highest possible level. There is no need to glass the window; it is better to simply equip the opening with a mosquito net. It will protect you from mosquitoes and will not interfere with the ventilation of the interior space.
You can increase the intensity of air exchange using holes, which are best located in the lower part
It is important that the window is on the opposite side to the lower holes. Air access to the cesspool is provided by a vertical pipe
The main condition for installation is that its lower part is located above the maximum filling level of the container. The pipe must be at least 7 cm higher than the closet, and its circumference greater than 10 cm
Air access to the cesspool is provided by a vertical pipe. The main condition for installation is that its lower part is located above the maximum filling level of the container. The pipe must be at least 7 cm higher than the closet, and its circumference greater than 10 cm.
PVC pipe is ideal for this task. It is easy to install and allows you to quickly install a deflector at the outer end to prevent water from freezing.
The pipe is attached to the back of the building
Step-by-step instruction:
- Calculations are made to determine the required pipe length.
- Use a shovel to dig a passage to the cesspool.
- Fix the pipe inserted into the dug hole to the wall of the building.
- The entry point is covered and compacted with sand.
Installation of a forced ventilation system
A fan extracts air from the toilet area here. If the cabin area is about 2 square meters, a power plant with a power of 30 W is quite suitable. The fan attached at the top must be provided with power. To do this, you need to carry out work on connecting the electrical cable in advance.
Fan for forced air exchange
Due to the fact that the cesspool does not have sufficient air volume, it is not recommended to use artificial ventilation. During operation of the power plant, a rarefied atmosphere will be formed. And it can only be restored using air from the cabin.
Having decided to do the ventilation of a country toilet with your own hands, it is very important to carry out all construction work in strict accordance with technologies and standards. If you have the slightest doubt in your abilities, it is strongly recommended to seek help from specialists.
Natural ventilation
You can create a natural type using a window or a special hole located at the bottom of one of the walls. If you decide to make a window, then place it as close to the roof as possible or equip it with a special canopy. This is necessary in order to protect your structure from precipitation, leaves and dirt getting inside.
It would also be appropriate to cover it with a mosquito net to keep insects out. And if you want not only to make a window, but also an additional hole in the wall, then make it at the bottom of the door or in the wall. Be sure to cover this hole with a special grill.
Ventilation in bathrooms and toilets in apartment buildings
In multi-storey buildings, the ventilation system of bathrooms and toilets, as a rule, is solved using a single-pipe system. All sanitary rooms are equipped with ventilation holes under the ceiling, closed with grilles. These openings open into one ventilation shaft that runs through all floors and opens onto the roof. In order for this system to work, the following conditions must be met: supply air can freely enter the bathroom and toilet rooms, through windows, doors or air ducts, and secondly, that the ventilation shaft be free and clean.
It happens that during repairs, construction debris clogs the ventilation shafts. The exits of ventilation ducts on the roof should be closed with grilles, and yet incidents do occur - the remains of birds and small animals are found in ventilation ducts, especially in private houses. Another reason for poor draft is a violation of air circulation as a result of reverse flow caused by the forced inflow created when installing fans in the bathrooms of adjacent apartments. The draft also depends on the season; in summer, the air outside is heated more than indoors, and forms air plugs at the outlet of the ventilation ducts, blocking the air outlet. Therefore, in hot weather, you usually have to open doors and windows slightly to increase the speed of air movement.
Recommendations
Having completed the project and acquired the materials necessary for the work, you should strictly follow the assembly technologies and instructions for specific parts and elements. Particular attention is paid to sealing joints. The modern generation of building materials is characterized by a high level of unification. The parts are standard and fit together exactly. O-rings and gaskets make the joints reliable and durable. When assembling, you need to check the complete set of the entire device, and when assembling, do not ignore the advice offered by the manufacturers.
The toilet at the dacha will live up to expectations if the master follows the technology. Often, both professionals and amateurs use sealants to ensure tightness. Silicone-based compounds are popular today. The elastic structure and good adhesion make it possible to maintain the integrity of the joints even during vibrations and physical stress. Sealant connections are well worth the small investment required to purchase them.
Another important factor in successfully combating odor is the design of the latrine itself. If there is no supply air duct, then you can leave the hole open. When the toilet in the country is equipped with a full ventilation air exchange system, it is better to make a lid. The best way to get rid of the problem of unpleasant odor is to install a regular toilet. Conducting water today does not seem like a difficult task. As a result, the toilet acquires completely new qualities. The toilet has a device for forming a water plug. The drain moves along a sinusoidal curve. Clean water in this place is the most effective way to protect clean air. In this case, it is possible to completely seal the internal volume of the toilet from the sump.
When constructing a latrine adjacent to the main building, you can use another piece of advice from experienced craftsmen. You can fix the exhaust pipe along the wall of the house, extending it to the roof of the main building. The length of the route will increase significantly. This method is borrowed from the practice of stove makers. The higher the pipe, the stronger the draft. With this scheme, it may be necessary to install regulating shut-off valves, since high performance can cause a noticeable draft in the toilet.
You can improve traction using a deflector. Inexpensive device, easily installed at the upper end of the outlet pipe. The special design creates vortex flows, which are converted into directed movement of air masses. According to various estimates, the efficiency of the hood can increase by 10-20%. The device does not require an electrical connection; it operates autonomously, using exclusively aerodynamic laws and rules.
Features of the ventilation system
The ventilation of a toilet in a modern private house is practically no different from the ventilation of a bathroom in apartments. This is if it was designed during construction.
But in many houses, not so long ago they began to install a bathroom. How it happens: The house was built several decades ago, when there was no sewage system, and, like many at that time, there was a toilet, but only on the street. But under the influence of fashion, or simply wanting convenience, it was decided to equip one of the rooms of the house as a toilet room. As a rule, this is one of the auxiliary rooms in which ventilation was not initially provided. A sewer pipe was laid that leads to a cesspool, a toilet was installed and water was supplied from the well using a portable pumping station. It seemed like that was all, but there was still no ventilation. The result: the smell spreads throughout the house, the bathroom is damp and there is mold on the ceiling and walls. And the conveniences remained in dreams again.
There are situations when an auxiliary room is not chosen for a bathroom, but as a result of redevelopment of the house, a place is purposefully made for it. And it even has ventilation, but still, the smell, mold, in general, everything is according to the old scheme. This happens because the room for the bathroom used to be part of the living space, and the ventilation for it was done like for a room. The bathroom requires much more intense air circulation, at least 25 cubic meters per hour. The ventilation system simply cannot cope with the new requirements. In addition to the necessary air exchange, proper ventilation of the septic tank is also required.
We described this situation in some detail, since a huge number of residents of the private sector of the cities and villages of our vast Motherland did exactly that. What can you advise in this situation? Study the hardware and arrange ventilation in the toilet of a private house.
How to make a hood in a toilet from boards?
In our modern times, many owners of private houses try to equip their homes with a bathroom, but there are also those who install wooden toilets on their property in the old fashioned way. To ensure that you and your neighbors are not disturbed by foreign odors emanating from it, it is necessary to provide good ventilation.
Ventilation in a wooden country toilet is done according to a simple scheme; most often the owners choose the natural type. They equip the booth with a window or a hole in the wall. If someone is not satisfied with this type, then a forced system can be made; great forces and special skills will not be required. Anyone can install the pipe, the main thing is to correctly direct one end into the cesspool, and raise the other a couple of meters above the roof of the cabin.
INSPECTION and CERTIFICATION OF VENTILATION OF SANITARY UNITS AND TOILETS
Inspection and certification of ventilation of sanitary facilities is usually carried out during reconstruction or the need to renew state certification and licensing of an administrative building complex with the issuance of a Ventilation Inspection Certificate or a passport of ventilation systems: ventilation inspection; certification of ventilation. Cost of inspection of toilet ventilation: 2,500 rubles for an inspection report of one ventilation system or a ventilation system passport, an engineer visiting the site to measure air with an anemometer: 3,000 rubles. Attached is a certificate of verification of the anemometer and a certificate of compliance with state measuring instruments. Upon arrival at the site, our engineer will inspect the toilet ventilation and automatic control equipment for the ventilation system, draw a diagram of the air ducts and photograph the general layout of the diffusers and grilles in the ceiling, measure the air flows in the main air ducts and in the cabins with an anemometer, which will allow us to draw a conclusion about the effectiveness of the ventilation systems and their compliance with SNiPs and SanPinov and what will be displayed in the Inspection Report or in the passports of ventilation units...
Tips for installing ventilation in the bathroom
Installation of forced ventilation in the bathroom and toilet of an apartment is most often done in an exhaust version. To do this, a small axial fan of the required power is placed in the existing ventilation duct and fixed there. The air ducts already exist; it is impossible to expand or completely replace them with new ones. If necessary, all that remains is to install an exhaust fan in them.
Installation diagram of forced ventilation with a common ventilation shaft
For a cottage, you can choose any type of ventilation in the bathroom. But even here, if the house has already been built, then in most cases a system with a conventional duct hood is installed. It’s easier and cheaper than others to do it yourself. This is not water supply from a well, for the installation of which you need to invite installers with special equipment. Here you can handle it yourself.
Fan wiring diagram
If the bathroom already has natural ventilation, then adding an electric fan to increase efficiency is easy. You just need to correctly calculate its power.
Electrical diagram of a bathroom with forced ventilation
If there are no ventilation ducts in the room, you will have to break them through. However, first you need to correctly calculate their size and location. In such a situation, it is better to entrust the design of ventilation for the bathroom to a professional. Here you will need to take into account the air exchange throughout the house, and not just in the bathroom. Without proper knowledge, it is unlikely that it will be possible to make calculations correctly and accurately.
Ventilation system installation options
Ventilation should be designed so that the air ducts have a minimum of bends inside. The fan installed inside must exactly fit the ventilation duct in size so that it does not create unnecessary noise and works with maximum efficiency.
Structural elements for ventilation installation
Also, ventilation equipment should not be placed next to heating devices. The fan itself gets hot during operation; additional heat from other devices is contraindicated for it.
https://youtube.com/watch?v=mz3NcHFO3to
Ventilation installation
You have already made the hole, now you need to install the pipe, if you have not one pipe, but several, then you can connect them together using transition corners, now install the assembled structure in the prepared hole. Excess parts can be cut off. Be sure to secure the ventilation system to the wall; special clamps are suitable for this purpose. Place an umbrella on top of the pipe to protect it from moisture and debris.
You can put a grille inside, and your ventilation system is ready. Now seal all the cracks and defects on the wall. The cracks can be sealed with polyurethane foam or sealant, and covered with cement on top.
But that’s not all, in order for your ventilation to work and give the desired result, you need to create an additional draft that will help remove odors outside. Therefore, you additionally need to make a hole at the bottom of one of the walls. After this, do not forget to cover it with a decorative grille; in this way, you can create ideal conditions for the operation of your ventilation system.
Stoves and fireplaces for ventilation of small cottages
Natural oven ventilation
A modern execution of ancient building technologies: this is a one-story house made of timber, with a fireplace or stove and always wooden window frames. Such a country house is perfectly ventilated without special investments.
The wall material will not let the summer heat into the rooms. In winter, the stove will serve as a hood and a heating device at the same time. But to assemble such a dacha ventilation system with your own hands, you will need the skills of a stove maker.
A fireplace can be a good option for ventilation in a country house. The air flow will flow through the cracks in the frames or open vents (if the windows are made of plastic). Blowing out through a chimney.
At the same time, the heating problem for a country house used all year round is also solved.
This system is suitable for a building made of any materials, a small area and used mainly in the warm season.
Natural ventilation in the bathroom and toilet
Natural ventilation provides air exchange through windows, doors and ventilation ducts running in the walls or created from an air duct system. Moreover, the air flow must be constant, and preferably from above, so that air exchange occurs correctly.
If you do not ensure a constant inflow and outflow of air (according to the standards for bathrooms, bathtubs and showers, this value in the maintenance mode is regulated at least 40 m3 per person per hour, and at least 5 m3/hour constantly), then high humidity and heat will lead to constant formation of condensation, and in the future the appearance of mold and mildew.
There is no need to even talk about comfort and clean air indoors in such conditions. Even in cases where natural ventilation provides air exchange, experts advise installing an additional forced ventilation system to eliminate the possibility of unpleasant odors appearing in other rooms.
Regulatory Requirements
The main indicator of the operation of any ventilation system can be considered the volume of air passing through the cross-section of the pipe per unit of time. It is this indicator that you will need to focus on when designing air ducts in the bathroom.
In one way or another, ventilation systems are mentioned in many regulations.
Regarding restrooms, you should pay attention to the following standards:
- SNiP 2.09.04-87 - it clearly states that a separate exhaust hood must be provided for restrooms;
- SNiP 41-01-2003 - this document can be used when designing an air duct with your own hands. In particular, this standard prohibits laying air ducts from restrooms through other residential premises;
- SNiP 2.08.02-89 - useful when designing air ducts in public buildings and structures.
As for the ventilation power, it all depends on the number and type of plumbing fixtures. You need to focus on the following values: for the 1st urinal the norm is 25 m3/hour, for a toilet bowl – 50 m3/hour. When ventilation is installed in a private house for a bathroom, a minimum value of 50 m3/hour can be taken.
The cross-section of the pipes must provide sufficient throughput
What is an exhaust fan and its purpose?
This device looks like a small device that, using blades on a shaft, moves air through the pipes of the ventilation system. At the same time, it does not affect the natural exhaust into the bathroom, provided that a check valve is installed in the supply pipe.
Purpose
An extractor hood product will be in demand in places where dampness, smoke or a specific odor accumulate. Because unfavorable aspects lead to rotting and the formation of fungus or the appearance of dark spots on the walls and ceiling. And in order to solve these problems in a timely manner, it is necessary to restore the purity of the air to a state in accordance with sanitary standards. It is in these situations that a ventilation device can solve the problem.
Features of the construction of street latrines
A typical country toilet is a cubicle with a cesspool underneath. The cabin can be made of wood, brick, boards - at the discretion of the owner. A seat is installed inside it.
At first glance, the construction of this structure does not cause any difficulties. But make no mistake. The main point that can cause problems when building a country toilet is ventilation. It needs to be designed at the very beginning.
A cesspool is a depression in the ground. The volume of the pit depends on the number of people visiting the toilet. On average, 1 cubic meter is enough for 2 people. m.
A mandatory requirement when digging a hole: its depth must be 1 meter above the spring groundwater level. The walls are reinforced with bricks, tarred wood or concrete. The bottom of the pit does not need to be sealed. In this case, the liquid will be absorbed into the soil. Increasingly, summer residents began to install various containers in the cesspool.
The cesspool is designed to collect human waste - urine and feces. Organic matter decomposes over time.
At the same time, methane and hydrogen sulfide are released into the environment. In addition to the unpleasant odor, methane has the property of destroying wooden walls and partitions. Therefore, the floor should be made of boards impregnated with antiseptics and not susceptible to the negative effects of methane.
The cesspool is located in 2 ways:
- at some distance from the booth;
- under the booth.
When installing a cesspool separately from the toilet itself, the smell is minimal. But this method requires more both costs and labor. In this case, it is necessary to install water supply and sewer pipes from the cabin to the pit. It is worth building a toilet in this way only if people live in the country all year round.
If the cottage is used infrequently, then the construction of such a restroom is unprofitable. In this case, the pit is made directly under the booth. And here, to ensure a sufficient amount of fresh air indoors, a ventilation system is needed.
Do-it-yourself supply ventilation of a dacha
Air flows during house ventilation
Constructing a supply ventilation system for a summer house with your own hands is a complex and quite expensive process. But some craftsmen, having thought about how the ventilation of a dacha is done, come to original solutions. The air flow is carried out using an air intake. It is mounted from the northern wall. The installation consists of a pair of duct fans and two pipes through which air flows into the body of an old but sealed refrigerator. Here are connected 2 radiators from the car, connected to the recuperator. Each room in the dacha is supplied with 2-4 pipes (depending on the power of the installation and the area of the room) with ventilation grilles. Supply grilles are placed 0.2 - 0.3 m from the floor.
Air outflow occurs naturally. Increased pressure inside rooms squeezes air into corridors, kitchens and bathrooms. Ventilation pipes are installed here.
Thrifty owners use waste warm air in cold weather to heat the greenhouse. Those who want to take advantage of their experience will have to run the ventilation pipe not up through the roof, but towards the greenhouse. The air will be evacuated forcibly by a “snail” pump.
Required tools and materials
Before you begin arranging ventilation, you need to analyze the condition of the bathroom - what materials it is built from, what is the thickness of the walls and the location of the cabin relative to the cesspool.
After this, tools and components for installation work are selected. Forced ventilation device
differs in labor intensity.
The following materials will be required:
- plastic 110 mm pipe - one linear meter;
- internal lathing for the inlet air channel, preventing debris from entering the room through the pipe - 1 piece;
- protective steel shell with an internal diameter of 110 mm - 1 piece. Protects the pipe surface from mechanical damage in the event of shrinkage of the building;
- fan – 1 piece;
- electric wire and switch.
When installing forced ventilation in a country toilet, the following tools and fasteners are needed:
- if the walls are made of wood, then a drill, and when they are made of brick, a hammer drill;
- hacksaw for metal;
- screws, sealant;
- roulette, level;
- electrical tape and pliers for installing the fan and connecting it.
Device for natural ventilation of a cesspool
.
Materials, tools and components you need to purchase:
- 110mm PVC pipe. Its length is determined based on the size of the toilet and the highest level of filling of the pit;
- deflector - its mounting diameter must match the parameters of the pipe;
- bayonet shovel;
- fasteners - clamps with dowels to attach the pipe to the outer wall of the closet.


