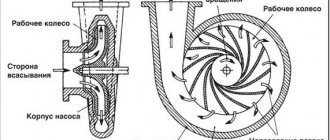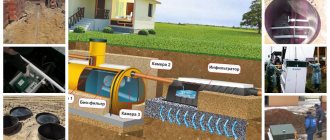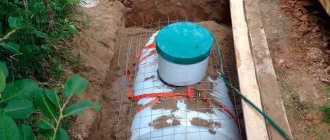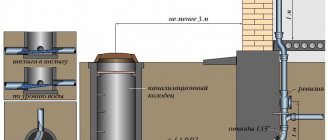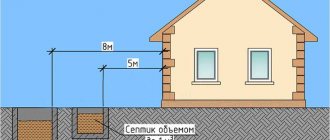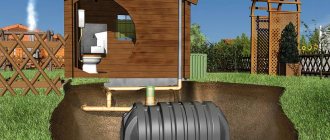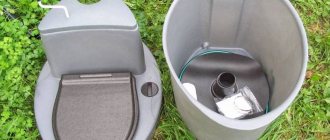How to calculate volume depending on the material used
When thinking about how to calculate the volume of a cesspool, you will initially need to determine what materials you will use later in the work.
If the choice fell on a septic tank made of plastic cups, then the volume of the pit will depend on the number of containers.
It should be borne in mind that 20-30 cm of free space should be left on the sides, which will subsequently be filled with the remaining earth, and best of all, with clay.
It should also be noted that it is necessary to take into account the height of the cushion (on average 30-50 cm) at which the containers will be installed.
If the septic tank consists of two containers, then the second should be deepened a few centimeters lower than the first, this will allow the drains to move in the desired direction even without using a pump.
Formula for calculating volumes for pits
If you need to calculate the volume of a cesspool, inside which concrete rings will be placed, it is best to make the shape of the pit in the form of an ellipse.
Its diameter will be 150-170 cm.
This figure is obtained by simple calculations. The internal diameter of the concrete rings is 100 cm. The wall thickness is 10-15 cm.
The remaining space will remain to be covered with earth or clay.
When you have chosen a brick or cinder block to build a cesspool, then to the calculated volume based on the number of people living in the house, you will need to add the volume that the brick or cinder block will occupy.
Cinder block cesspool
So it becomes clear that before calculating the volume of the pit, taking into account the materials that will be used for its construction, you need to consider how to calculate the cesspool based on the number of people living in the house.
How to calculate the cubic capacity of an edged board
In fact, knowing the above formula, calculating the cube of the board will not be difficult. You just need to figure it out, remember the algorithm, and then you will be able to easily both calculate the cubic capacity of the board and determine the number of boards that will fit in one cubic meter of purchased lumber.
To calculate the area of a wall or floor that one cubic meter of lumber will cover, there is a special table called a cubic meter. Such a table will greatly facilitate the calculation process, since it initially indicates the area and number of boards of a certain section per 1 m³.
How are the dimensions of a cesspool calculated depending on the number of residents of the house?
When calculating a drainage pit, the following data is taken as a basis:
- the number of people permanently residing in the house, for example, 3 people;
- the volume of water consumed per day by one person is on average 150 liters;
- the period of time between pumping out the septic tank – the basic figure is 15 days.
The calculation of the cesspool depends on the number of people living in the house
Multiplying all these numbers, the result is 6750 liters or 6.75 m3.
But it should be understood that you should always leave a reserve for any unforeseen circumstances when the volume of wastewater increases.
This could be the arrival of guests, exceeding the previously taken into account volumes of water consumed, or a delay in the arrival of the sewer truck for several days.
To avoid problems that may arise as a result of such force majeure circumstances, it is best to take as a basis the calculation for not 3, but 4 people.
Cesspools for 6 cubic meters
Knowing how much volume a cesspool should have, it will not be difficult to determine its dimensions.
Volume is the depth, width and length of the pit multiplied together.
Accordingly, in order to obtain a pit with a volume of 6.75 m3, you will need to make its dimensions as follows:
- depth - approximately 1.8 m;
- width – about 2 m;
- length – 2.5 m.
The depth of the cesspool is at least 1.8 m
The depth of the cesspool for sewerage cannot be less than 1.8 m; as for other indicators, they can be changed slightly, but in order to obtain the desired figure as a result.
Also, when determining the depth of the hole, you should take into account the depth of groundwater.
There should be a distance of at least 1 meter between them and the bottom of the septic tank.
Another example:
Cesspool volume for 4 people: 4*150 liters*15 days=9000 liters, i.e. 9 cubic meters - this is the volume your cesspool should have
Strip foundation
This is a similar rectangular parallelepiped, hollow from the inside, with the possible placement of supporting elements for interior wall panels inside it.
For low-rise construction, strip foundations are popular due to their high load-bearing capacity, small dimensions and simple installation. How to calculate the cubic capacity of the foundation in this case?
To do this, the difference is calculated, where the volume of the parallelepiped from the outer formwork walls acts as the minuend, and the volume of the parallelepiped from the inner walls acts as the subtracted one.
For example, with a base volume of 10x12 m with a tape base width of 0.4 m and a depth of 2 m, with an additional 1st inner tape, 0.5 m in thickness:
- The external parallelepiped will be 10x12x2=240 m3;
- Internal – (10-0.4-0.4)x(12-0.4-0.4)x2=206.08 m3;
- The volume of the strip base under the supporting structures is 240–206.08 = 33.92 m3;
- Internal tape base (10-0.4-0.4)x0.5x2=9.2 m3;
- The required filling cube is 33.92+9.2=43.12 m3.
For an example of foundation calculations, watch the video:
How to calculate the size of a pit without a bottom with drainage filtration
Here the calculations will be carried out according to the same principle, but instead of 15 days we will take 3.
This is due to the fact that in this case, part of the contents of the pit in the form of almost completely purified water will go into the ground through the drainage layer, which is built instead of the bottom.
Accordingly, we get the following: take 150 liters of water for each person, multiply by 3 people living in the house.
We get 450 liters. But, taking into account the operation of household appliances that additionally consume water, instead of 450 liters we will take 600 as a basis.
Next, multiply this number by 3 days, during which the wastewater decomposes into solid fractions and water. The result is 1800 liters or 1.8 m3.
As for the sizes, they can be arbitrary.
But, the optimal indicators will be when the depth of the cesspool is twice as long and wide, or the diameter if the septic tank is cylindrical.
Scheme of a cesspool with and without a bottom
The resulting indicators cannot be considered final, because the depth of the cesspool should increase by the height of the drainage layer of crushed stone and sand.
Its width and length will also increase, depending on the characteristics of the materials that will be used to construct such a sewer system.
How many boards in one cube
So, to calculate how many boards are in a cube, you first need to calculate the cubic capacity of one board. To do this, use the standard formula for calculating cubic capacity.
The three derivatives needed for this calculation are length, width and height. As a rule, when carrying out such calculations, all parameters are converted into meters - this is the most convenient unit of measurement in this case. Then the unit should be divided by the resulting volume.
Let's give an example. Let’s say the length of the existing board is 6 meters, the section of the board is 150x25 mm.
We bring all the parameters to a single metric measurement and get the following: 6*0.15*0.025 = 0.0225m³. Thus, 1 m³ will contain 1/0.0225 = 44.44444, or, rounding up, 44.4 boards of the indicated sizes. Having this calculation, you can now continue to calculate how many cubic meters of this lumber you will need to purchase.
Table of standard volume values
For your convenience, we have created a table with the most common sizes of boards and timber, as well as their quantity in one cubic meter
Size in millimeters Volume of one board cubic meter Number of boards in one cubic meter 250x250x60000.3752, 5150x150x60000.1357, 4250x100x60000.156, 6150x100x60000.0911, 1100x100x60000.0616 ,650х200х60000,0616,630х200х40000,0244130х200х60000,0362725х125х25000,0075133
Categories:
specialist
Any construction work begins with drawing up a project and estimate, which involve calculating the amount of building material. Boards are no exception, the number of which also needs to be correctly calculated. This will save you from extra cash costs in case of excess or shortage of material.
Types of lumber.
The specifics of selling lumber are quite complex, so in some cases even regulatory authorities cannot assess the accuracy of the supply of such products. Unlike most other types of building materials, boards are not sold by weight or piece by piece, but are calculated in m3. Therefore, you need to know how to correctly calculate the cube of a board.
Construction and placement of a control pit
It is necessary to ensure waterproofing of control holes made with your own hands. A budget option is to use rich clay mixed with treated waste oil.
Modern options:
- polymer membranes are the most reliable and expensive materials, single-sided and multilayer;
- piercing - this type of waterproofing pit is often used at a gas station, it is suitable for the job;
- bitumen in rolls - easy to install and cheap material: rubemaster, roofing felt, air-rubberoid, special lubricants.
Immediately before concreting the ground, it is necessary to prepare the foundation:
- pour a 10 cm thick layer of gravel onto the bottom of the trench, mix thoroughly and level it;
- pour 5 cm of dry sand;
- make waterproofing - you can use fat and place a polyethylene film on top;
- We produce 4-5 mm reinforcement bars and steel mesh with a cell size of 150 × 150 mm.
After this, concreting is carried out.
Once the soil has completely cured, another layer of waterproofing must be installed and the end (after the walls have been laid and covered) must be completed.
If you plan to make walls of concrete or brick, you can do it yourself or order a special frame to prevent dangerous drilling in the cave:
- The built-in part (volumetric frame) is welded from steel channels or corners;
- We use reinforcement to make anchors (“hair”) around the circumference of the frame, 50 cm long;
- frame ditch at garage floor level;
- Tie anchor (you can bend if the part is not fully engaged in height).
This “clip” will further strengthen the corners of the walls.
If the concrete is poured, the part will be installed in the formwork. After waterproofing with your own hands, the walls are strengthened with a chain-link net. For concrete, we make a panel and place it at a distance of 3 cm from the wall. In this case, we guarantee the location of the tool niche and the cylindrical one for the lamps.
Their ceiling is reinforced with reinforcing rods with a diameter of 8-10 mm. After concreting, 1 week is interrupted. Then, with our own hands, the floors were settled, and two weeks later we removed the lining.
Only low voltage portable and stationary lamps may be used in accordance with safety standards for cave lighting. Typically, 36V lamps with a built-in transformer are used to reduce the 220/36V voltage.
You can also use fixtures or brackets with 12V and 24V lamps connected to down transformers or a battery.
The cave cover is assembled from panels (it can be assembled). This will protect the car owner from falling and the car body from moisture condensation in the inspection cave.
Technology for calculating board cubic capacity
In some cases, manufacturers supply lumber to the market in ready-made bags, attaching a tag to them indicating the exact volume and price of such products. If such a tag is available, this greatly simplifies the entire calculation process. But this happens very rarely, since usually all measurements are carried out by the storekeeper of the logging enterprise.
The calculation of cubic capacity will directly depend on the degree of wood processing, its grade and type.
Therefore, edged and unedged boards will be calculated differently. The calculation will also depend on the type of wood. So, for deciduous and coniferous trees, you can use both measuring and multiplying the dimensions of one element, followed by multiplication by their number, and the standard - special tables (cubes).
How to calculate the cubic capacity of an unedged board
When it comes to unedged lumber, calculating the cubic capacity of a board is somewhat more difficult.
The main difficulty with an unedged board is that the width and thickness at different ends of the board are different. Thus, it is necessary to calculate the arithmetic averages of these parameters. To do this, the maximum and minimum widths are measured, folded and divided into two, the same is done with the maximum and minimum thickness values.
In general, the formula for calculating volume will look like this: V=(a1+a2)/2*(b1+b2)/2*c. The main disadvantage of such calculations is the need to calculate the volume of each board, since the indicators of different unedged boards do not coincide with each other.
The simplest septic tanks
Instead of a drainage pit, it is better to install a septic tank on a site with a residential building. A simple two-chamber design will reduce the frequency of waste pumping up to 5 times during the year, and more advanced systems allow cleaning to be carried out every 3 to 5 years. With a small volume of residual waste, the cesspool septic tank is much smaller in size, and it is easier to choose a place for installation.
Two-chamber septic tank - an alternative to a standard pit
The principle of waste disposal: sewage discharge is discharged into a primary settling tank for mechanical separation of waste. Active bacteria process organic matter, and clarified and 65-70% purified water is discharged into a filter well.
Advantages:
Full autonomy: drainage pumps are used for cleaning, there is no need to call sewer equipment.
Installation of systems is permitted in residential areas.
There is no unpleasant smell, the design is compact and easy to maintain.
Easy to calculate the volume of an autonomous cesspool for a home.
What is the construction volume of a building
The value you obtain in your calculation will be equal to cubic meters. The construction volume of the building is included in the design and estimate documentation. It is determined for the purpose of:
- determining the cost of construction;
- cost of restoration of the facility;
- to calculate costs for heating and air conditioning systems.
This value summarizes the volume of both non-residential and non-residential premises. The normative documentation for correct calculations are SNIPs and GOSTs. The total volume consists of:
- volume of the above-ground part;
- volume of the underground part (basement, ground floor).
You can also independently calculate the volume of a room or any room to determine the number of heating devices, for example. To calculate the volume of an individual residential building you will need:
- technical passport with attached floor plan;
- cadastral passport.
If there are no documents, then the calculation can be made by independent measurements.
