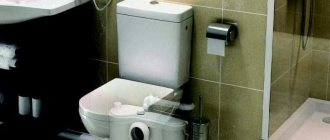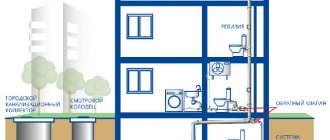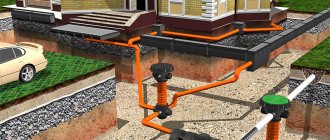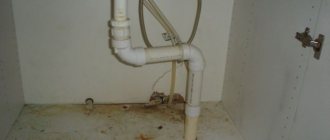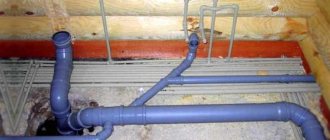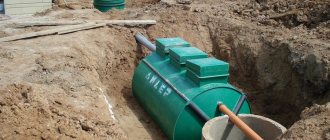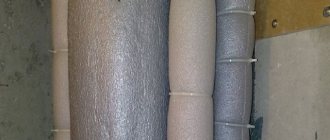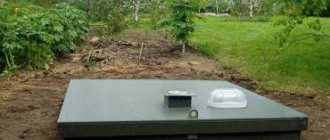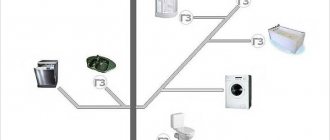0
8646
16.11.2015
When designing and installing internal sewerage for a private home, no one is immune from mistakes that can lead to unpredictable consequences, from the appearance of an unpleasant odor to complete inoperability of the system. Let's consider in this article the concept of internal sewerage in a private house: design and installation rules + analysis of common errors that arise in the process of all this.
General characteristics of a modern internal sewerage system
Today, the construction of private suburban housing is experiencing a real boom. Therefore, there was a need to create a convenient and modern sewage system that could be installed by an ordinary person without a construction education. Such a system should have good performance, since the number of plumbing fixtures producing household waste has increased significantly. Indeed, with the advent of automatic washing machines, dishwashers, Jacuzzis and showers, the water consumption of an ordinary household increased to 200 liters per person per day.
An increase in the number of plumbing fixtures leads to a significant complication of the pipeline networks themselves. Fortunately, today PVC pipes are used for sewer installation, which are supplied with auxiliary fittings, with the help of which installation of a pipeline becomes no more difficult than making a craft from a children's construction set. All these parts are equipped with O-rings, which can be easily replaced if necessary.
Scheme of internal sewerage of a two-story cottage
Internal sewerage is a set of plastic pipes and fittings for their connection, which serve to drain wastewater from plumbing fixtures. The devices themselves are equipped with siphons necessary to prevent odor from penetrating into the premises. Pipe laying is subject to strict rules, non-compliance with which can lead to disruption of the entire system.
↑ Types of wells
Experts recommend using several types of wells for a country house.
The storage collector is a sealed container into which sewage enters. In the future, wastewater will need to be pumped out.
You can dig a filter well in a two-story cottage. The depth of the pit should be about 3 m. The walls are reinforced with concrete or brick. A filter is installed at the bottom of the well, which should have a thickness of up to 80 cm.
The septic tank is capable of processing large volumes of domestic wastewater. In this case, system performance must be taken into account. The chamber should accommodate the volume of liquid that the family consumes within 3 days.
A well with post-treatment consists of several chambers. Sealed containers are used to settle sewage. Moreover, the sediment is processed by bacteria. After preliminary cleaning, the liquid is supplied to the last chamber and penetrates from there into the soil.
Wealthy owners of country houses install a deep cleaning station. The device is a well equipped with a bioreactor and filter. Wastewater is purified from pathogenic microorganisms. During the operation of the station, organic compounds are separated. They can be used as fertilizer.
Rules for laying pipes during the construction of internal sewerage
The riser serves as the central drainage channel in the entire sewer system of the house. There can be one for the whole house. If the house is too large or the bathrooms are located at a considerable distance from each other, then two or more risers are made. They are vertically installed pipes that start in the basement and end on the roof. The lower part of the riser is connected to an inclined pipe of the same or larger diameter, which extends outside into a wastewater storage tank or wastewater treatment plant. The upper part of the riser rises above the roof by at least 0.5 m. It is open or equipped with a check valve. Why this is needed - we will consider further. All inlets leading from plumbing fixtures are connected to risers.
Location of the sewer riser in the house
Hydrodynamics of liquids in pipes
The pipe is a cylinder with water moving inside it. When the pipe is completely filled with water, a piston effect occurs. This means that at the top of the water plug the pressure drops sharply, and at the bottom, on the contrary, it increases. In a situation where there is an explosive flush from the toilet tank, the resulting vacuum can suck out all the water from the siphons. This is fraught with the appearance of odors in the premises. On the contrary, as the liquid moves, excess pressure arises, which can push sewage out of the devices located below the toilet.
Ignoring the laws of hydrodynamics leads to two common mistakes when designing and installing sewer systems. The first mistake is not using a ventilation device. The background pipe running from the riser to the roof not only removes unpleasant odors, but also serves as a pressure compensator in the system. Indeed, if it is present, the reduced pressure above the water piston will not suck water out of the siphons, but will ensure that air enters the system from the atmosphere, which again levels the pressure.
The second common mistake is that all plumbing fixtures are connected through supply pipes to the riser below the toilet. This is unacceptable, as it will certainly cause sewage to pour into the sink or shower stall when flushed. Similar problems arise when the supply pipes are longer than what is allowed for them. To avoid such troubles, it is necessary to formulate some important rules for the installation of in-house sewage systems.
Rules for the installation of intra-house sewage systems, the violation of which is unacceptable
Attention! Violation of the following rules can lead to serious disruption of the internal sewer system or an emergency.
- The connection of the toilet to the riser must be carried out separately from other plumbing devices.
- All other plumbing elements are included in the system above the toilet connection point. Several devices can be located on one supply pipe if their performance allows.
- Any supply pipe must be no smaller in diameter than the largest diameter connection from the device.
- The outlet from the toilet has a diameter of 100 mm, therefore, the riser should not be thinner than it.
- The toilet is installed at a distance of no more than 1 m from the riser, and other devices no further than 3 m.
- If the house has a supply pipe longer than 3 m, then it should not be thinner than 70 mm. The liner, which is longer than 5 m, is made from a 100 mm pipe.
If increasing the diameter of the supply pipes is for some reason impossible, then there is a way to circumvent this rule. To do this, it is necessary to bring the end of such a pipe to the roof and equip it with a vacuum valve or loop it onto a riser above all other devices.
Quantitative characteristics of sewer pipe laying parameters
There are important nuances, the observance of which will ensure the operation of the sewage system in optimal mode:
- The inclination of all horizontal pipes depends on the diameter of their cross-section. The standards say that a pipe with a diameter of 50 mm should be lowered by 3 cm for each linear meter of length, having a diameter of 100 to 110 mm by 2 cm per meter. Pipes with a diameter of more than 160 mm can be tilted no more than 0.8 cm per linear meter.
- An indicator such as the height difference for a toilet should be 1 m, and for other devices 3 m. Exceeding these parameters should be accompanied by the organization of ventilation at the ends of the corresponding inlets.
Another common mistake is the incorrect design of corners. If you make 90-degree angles, then as a result of the rebound, a blockage of waste will form in this place, and the pipe will quickly clog. For this reason, it is necessary to create a smooth flow of water at the corners. For this purpose, shaped parts are used that have an inclination angle of 135 degrees.
Standards for laying sewer pipes
The fourth mistake is that the vent pipe is not brought to the roof, but to the general house ventilation. Such a device will create an unforgettable “aroma” in the entire house, which can only be gotten rid of by redoing the entire system.
In order to prevent the sounds of water moving through the pipes from being heard, it is necessary to arrange sound insulation. To do this, the pipes are wrapped with mineral wool and placed in boxes made of plasterboard sheets. For timely and convenient maintenance, pipes are equipped with inspection hatches every 15 m. The same applies to all turns.
Fifth mistake. There is no check valve installed in the pipe connecting the in-house sewerage system and the septic tank. In this case, if the outdoor disposal units overflow, water can rise up the pipes and flood the basement.
Types of sewer systems in private homes
The external street part of the sewer system of a country house can be arranged in the form of:
- sealed storage tank;
- septic tank (with one or several chambers);
- septic tank with infiltrator;
- biological stations with aerobic treatment.
Plus, there are also cesspools, but they should only be used in dachas with small volumes of wastewater. To install a sewer system in a cottage with permanent residence of two or three people, you should choose only a full-fledged septic tank. Moreover, in some cases, the ideal choice would be a simple storage tank, and in others, a cleaning station with aerobic microorganisms.
Before buying this or that model, you need to weigh everything carefully. What is important here is the number of people living in the house, the amount of wastewater in cubic meters per day, and the characteristics of the soil in the local area.
Storage tank, sealed container
It is customary to choose a storage tank when the groundwater level (GWL) is high. This sealed container is not afraid of rains and floods; sewage will come out of it only in extreme situations. It is best to make such a storage tank from concrete rings or an iron tank. It comes out inexpensively and quickly. The only drawback of this sewerage option is the constant expense of calling a sewer truck every two to three weeks to pump out wastewater.
Installation of a sewer storage tank
Single chamber septic tank
A single-chamber septic tank is a slightly improved classic cesspool in the form of a well with a drainage bottom. The purification of wastewater in it occurs due to the passage of water from the internal sewerage system of a private house through several layers of crushed stone and sand. There is no need to call a vacuum cleaner here, but you will have to clean and rinse the crushed stone-sand drainage twice a year. This option is inexpensive to do, but it can only cope with a small volume of wastewater (suitable only for families of a couple of people).
What is the difference between a single-chamber and a two-chamber septic tank?
Two-chamber septic tank with overflow settling wells
A septic tank with two or three chambers is a structure made up of several overflow wells. The first (and the second for sediment, if any) is made airtight, and the latter, on the contrary, comes with drainage at the bottom. Such a sewer system is capable of cleaning fairly large volumes of wastewater from a private home and does not require special attention. However, if the groundwater is located high, then such a septic structure will have to be abandoned.
Construction of a two-chamber septic tank
Septic tank with filtration field
If the water level is high and the cottage is large, then to clean the sewer drains you can install a septic tank with a filtration field or infiltrator. In this case, water drainage into the soil also occurs through a sand and gravel filter. However, here it is not located at the bottom of a narrow vertical well, but on a “field” located further away from the foundation of the house in the form of drainage pipes or a large infiltration structure.
Filtration field design options
Septic tank with biofilter
An anaerobic septic tank with a biofilter will cost more than the options listed above. However, it is more efficient and productive. Plus, after purification, the water can be used to water the garden or wash the car. Such a station is made at a factory from plastic or fiberglass and is divided into compartments inside. The wastewater gradually flows through several chambers, one of which contains special organic-eating bacteria. The result is 90–95% purified water at the outlet.
Construction of a septic tank with a biofilter
Septic tank with forced air supply
An aerobic septic tank (active biotreatment station) is the maximum in terms of productivity and efficiency that is available among autonomous sewage systems for a private home. Wastewater purification here is carried out by aerobe microorganisms that need constant oxygen supply. This is done using an electric pump; such a septic tank is energy dependent. But the rate at which bacteria “eat” organic matter is high, and the degree of purification fluctuates around 98–99%. A serious disadvantage is the high cost of the station.
Design and principle of operation of a septic tank with forced ventilation
Errors related to connecting siphons
Any plumbing fixture is connected to the sewer system through siphons shaped like the letter U. This curved shape allows water to constantly remain in it. It forms a water barrier and prevents odors from penetrating into the room. However, this system stops working when certain errors are made. The main mistake is the lack of ventilation. In this case, the vacuum simply sucks the water out of the siphon, allowing odors to wander freely throughout the house. Another reason for the appearance of an unpleasant odor is the banal evaporation of water from the siphon. This happens when the device is rarely used. You just need to plug the rarely used device with a rag.
Appearance of the sewer siphon
What calculations are made when planning internal sewerage
Work on designing internal sewerage must be carried out strictly in accordance with the above rules. In addition, to comply with them, certain calculations are required:
- The general diagram indicates the places where this or that device will be located. Its distance from the riser, the diameter of the supply pipe, the mounting option and connection to the sewer are thought out in advance. At the same time, the required amount of materials is calculated.
- Determined by the type of sewer system itself. They are pressure and gravity. Typically, due to simplicity, a system is used in which water flows under the influence of Earth's gravity. The main thing here is to calculate the slope of the pipes according to the rules outlined above.
- According to the technical characteristics of each sanitary fixture, its instantaneous flow is calculated. The thickness of the supply pipe depends on this indicator. In most cases, a 50 mm pipe is suitable for all devices except the toilet
- Calculate the most optimal location for installing the riser. Most often these are toilets. If there are two of them in the house, in different vertical planes, then it is better to make two risers.
- The sewerage scheme must be calculated in such a way as to minimize the number of available rotation angles. This will significantly reduce the risk of blockages.
The above calculations, performed correctly, will make the sewage system more efficient and effective even when overloads occur.
↑ How to install an external sewer system: sequence of work
There are several important points:
- It is recommended to install the riser closer to the toilet.
- In the basement there is an inclined pipe that goes outside. The wastewater flows into the septic tank.
- To connect other equipment to the system, connections are used. Siphons are installed on all plumbing fixtures.
During the installation process, it is necessary to ensure tightness of the joints. All pipes must be firmly fixed to the ceilings. There are 2 ways to lay an external pipeline (open or hidden).
↑ Open method
Trenches for pipes can be dug using an excavator. In this case, the length and depth of the sewer system are calculated in advance. To install a drainage system, the presence of buildings is taken into account. Sewage work includes several stages:
- First, dig a trench and clear it of stones.
- After this, sand is poured in and the base is compacted. The result is a shock-absorbing cushion that holds the pipe in the correct position. The depth of the trench should be below the freezing level.
↑ Hidden method
Trees may be an obstacle to the work. In this case, you will have to contact specialists who can lay the pipeline without disturbing the integrity of the soil.
To dig a well, you will need a drilling rig. The diameter of the well should be 1.5 times larger than the cross-section of the pipe. Using equipment, the product is pulled into the well.
What is needed to build an in-house sewerage system
As mentioned above, the main thing in installing a sewer system inside a house is drawing up a detailed drawing indicating all the devices and dimensions of the elements. For installation, sewer pipes made of polyvinyl chloride are used. The arrangement of their ends is such that two pipes can be connected by placing the end of one into the socket of the other. Pipes with a diameter of 100 mm are used for risers, and 50 mm for other devices. To connect to external sewerage, a corrugated pipe is used due to its better resistance to soil movement.
The tools usually used are: a saw for cutting plastic pipes, a sharp knife and rubber mounting seals. The pipes are cut with a saw, the cuts are aligned and chamfers are made with a knife. Rubber seals are inserted into the sockets. Various fittings are used to connect pipes into the system:
- Bends or elbows that are needed to form corners. They are produced with a bend of 45 and 90 degrees. Their ends are also equipped with sockets with seals to create tight connections.
- If it is necessary to connect pipe scraps of the same diameter, transition bends are used.
- Tees of various types are fittings for organizing pipe branches.
- Transition couplings are needed to create transitions between pipes of different thicknesses.
A common mistake when installing plastic sewer pipes is ignoring their heating. To make the pipes fit easier and more tightly into each other and into the connecting fittings, the sockets must be heated in hot water.
Pipes and fittings for sewerage
General information
The sewerage system in a private house includes internal and external sewerage, as well as a prefabricated . In houses consisting of two floors or more, with their own bathrooms on each floor, the sewer system is additionally equipped with a drain pipe .
Laying a sewer network involves the following steps:
- Preparation of a pipeline project, taking into account all connected devices, and calculation of the amount of building materials.
- Purchase of pipes, connecting elements and fittings.
- Cutting pipes into sections following the design.
- Carrying out internal wiring and bringing the sewer pipe outside.
- Installation of a drain pipe.
- Laying external sewerage.
- Arrangement of a collection well and connection of a pipeline to it.
