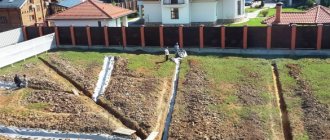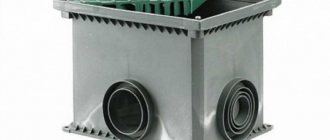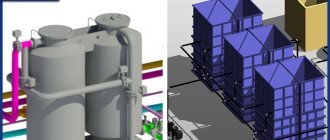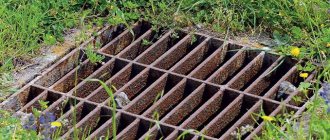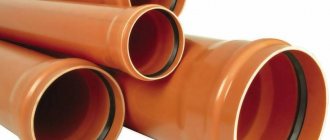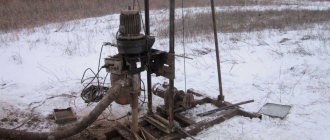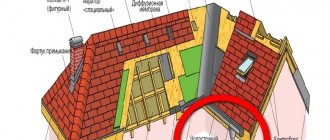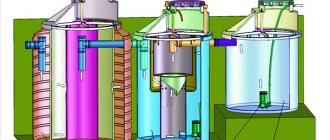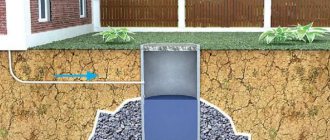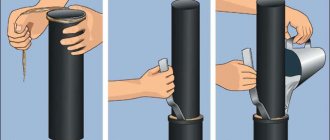Correct calculation of drainage is an essential condition for the correct and efficient operation of the drainage system. This rule applies to country houses, garden plots, industrial and agricultural buildings. Many clients turn to us after they have spent a lot of effort and money on creating a drainage system. Of course, everyone knows the basic rules for constructing a drainage system: optimal slope, “measure seven times - cut once,” etc.
Our company’s engineers make no secrets about the technologies they use in drainage installations, since not only the knowledge itself is important, but also its competent application.
How to build proper drainage:
- Proper drainage planning
- Correct calculation of parameters
- Compliance with technology
- High-quality drainage components: pipes, wells, etc.
An alternative option is to trust the professionals!
Examples of our work on drainage arrangement in the Moscow region in 2021
Drainage installation in Drozdovo
Description:
Drainage installation on a site in Podolsk
Area:
59 m.p.
Duration:
2 working days
Pipe laying in Chernogolovka
Description:
Installation of storm sewerage and drainage sewerage on the site Area
:
158 m.p.
and 268 m.p. Duration:
2 working days
Soft blind area of a house in Solnechnogorsk
Description:
Construction of a soft blind area around the house
Area:
Area of the blind area is 68 m2, the length of the storm drain is 71 m.p.
Duration:
5 working days
Comprehensive landscaping in the Naro-Fominsk region
Description:
Paving of paths and areas on the site, installation of storm drainage,
Area:
1280 m2
Duration:
12 working days
Storm drainage system Elektrougli
Description:
Installation of storm drainage around the house
Area:
49 m.p.
Duration:
2 days
Drainage on the site in Golitsino
Description:
Drainage installation on the site
Area:
58 m.p.
Duration:
2 days
Drainage installation in Podolsk
Description:
Drainage installation on a site in Podolsk
Area:
59 m.p.
Duration:
2 working days
Installation of storm drainage in Ramenskoye
Description:
Installation of storm sewerage in Ramenskoye
Area:
71 m.p.
Duration:
3 working days
Drawing up a drainage diagram
To form the basis of a site drainage scheme, you should take a site plan; in extreme cases, you can use one you compiled yourself. An ideal option if there is a topographical diagram, with elevation marks, structures and residential buildings.
To calculate drainage that will ensure high-quality water drainage, it is necessary to calculate several important parameters:
- Routes for laying pipes (routes)
- Pipe diameter and slope level (link to February article)
- Depth
Calculation of the depth of laying drainage pipes is based on two parameters
- Depth of soil freezing at subzero temperatures
- the depth of the foundation of a house or other structure from which water is planned to be drained.
Determining the depth of laying pipes based on the level of the surface to be cut
The main requirement: the route being laid must be below the level to which the soil freezes during periods of negative temperatures.
If the drainage system freezes, then during the period of snow melting or spring floods, melt water will not be able to leave the site, since the drainage pipes are located in the area of frozen soil
It is important to remember: the melting of ice in the pipes of the drainage system is much slower than the melting of ice on the surface of the site. And it is quite possible that the first spring rain will lead to flooding of the site or building on it
It should also be remembered that if the winters are snowy, snow is an excellent heat insulator; it protects the drainage system from freezing; if the cover is significant, the depth of freezing of the soil under it will be much less. But you shouldn’t count on this; it’s better to lay drainage pipes below the level to which the soil freezes in a given area.
To determine the exact depth for laying pipes below the freezing level, for each specific region you need to subtract 30 cm if the drainage pipes have a diameter of up to 50 cm. If you plan to use pipes with a larger cross-section - from 500 mm, you should subtract 500 mm.
This way we get the minimum depth for laying drainage pipe routes.
The values of soil freezing are indicated in special SNiP tables.
Let's look at the example of one of the sections of the Moscow region
According to the SNiP tables, the depth of soil freezing for the Moscow region, in particular for the settlement of Istra, is 1400 mm
pipes of small cross-section, 200 mm, are used on the site. According to the formula, we subtract 300 mm.
The final burial depth (minimum) is 1100 mm.
What is the depth for different types of drainage
The drainage system, laid below the soil freezing level, will ensure the removal of melt and groundwater throughout the year. In this case, the correct slope of the system in the direction of drainage (per linear meter) must be observed:
- for clay soil – 2 cm;
- for sandy soil – 3 cm.
Deep drainage protects the foundation of the house. Usually two methods of underground drainage are used:
- Ring system. A flexible pipe is laid in a ring shape along the perimeter of the building. The depth of the drainage pipe is 500 mm below the base of the foundation. There are no corners in this design and no drainage wells are required. Ring drainage is considered low-cost. However, it is ineffective and is suitable for buildings without basements built on clay soil.
- Wall drainage . Maximum removes excess moisture from the base of the foundation, keeps the basement dry for a long time. Requires significant financial costs due to more complex installation and the need to install drainage wells.
Drainage wells protect pipes from blockages, facilitate system maintenance, and perform collector functions. The depth of drainage should be measured starting from 30 cm from the base of the foundation.
When carrying out work on arranging a drainage trench, they are guided by SNiP regulations. The rules prohibit the drainage of storm water to areas inhabited by animals, rivers, and swampy lowlands.
At turns and every 20 meters of the drainage route, wells are installed for its maintenance. The depth of the drainage well is the same as the depth of the drainage ditch. The bottom of the well should be 10-15 centimeters below the perforated pipe.
In addition to the shallowly buried surface and deep wall drainage methods, a banal storm drain from the roof is used, which is drained into the ground.
Determining the depth of laying pipes at the lower level of the foundation
In this case, the calculation is even simpler; it is based on the principle: the depth of drainage is equal to the sum of the depth of the foundation plus 500 mm.
In the event of a significant increase in groundwater or melt water, as it rises to the surface, drainage will remove excess moisture, preventing it from reaching the level of the building’s foundation.
When carrying out construction or drainage work in the dry season, you should not be misled into thinking that “the area is dry” or “everything will be fine.” In summer, late spring or early autumn, the groundwater level is much lower.
Important: when you do not plan to live year-round in the house for which you are installing drainage, keep in mind that an unheated house does not transfer heat into the ground, preventing freezing of the space around the foundation.
When the calculation of freezing depth and foundation depth has been made, it is recommended to select the maximum value. Based on this indicator, dig trenches for laying drainage pipe routes.
How to protect a house on a personal plot from flooding?
Of course, a residential building or a country house, the main thing that should be protected by the drainage system. To arrange drainage, trenches are laid:
drainage system around the house cost of work - an important element of drainage
Important parameters that should be observed when arranging drainage:
- The minimum trench width is 50 cm
- The minimum slope is 3 cm per linear meter of length of the trench section.
- Naturally, the low parts of the trench end in a well.
- It should be remembered that trenches are laid at a distance of three to five m from the walls of the house.
- The bottom of the trench is usually filled with crushed stone 50 cm deep.
Determining the amount of crushed stone required for filling a trench
In order to save money and avoid purchasing unnecessary items, the volume of crushed stone is calculated in advance by our specialists using the formula:
VOLUME OF CRUSHED STONE=L x H x W, where:
volume of crushed stone, m3;
D – Length of trenches, m;
B – Height of the crushed stone filling layer;
W – Width of the trench.
Laying pipes in rams is carried out while maintaining the slope; if necessary, the level of crushed stone is leveled or removed.
After laying and connecting the drainage pipes, our company’s specialists perform a test “spill” of the system in order to determine the quality of the system’s functioning. At the final phase of drainage installation, trenches are backfilled, the area is cleaned and landscaped.
Methods for calculating drainage
Water is the basis of life. But it can also cause a lot of trouble, for example, if groundwater lies close to the surface, then the owner of the site is faced with flooding of the basement, dampness, fungus and the impossibility of growing many fruit trees, bushes and flowers. But these shortcomings of the land plot can be solved by creating a competent drainage system.
Drainage system
At first glance, the drainage system is quite simple - just dig trenches or lay pipes so that excess water flows through them. But for each site, the drainage depth, its area and type must be set individually depending on the groundwater level, soil type, nature of the building, topography and other factors. Only correct calculation of drainage can ensure maximum protection of a land plot from the negative effects of precipitation and groundwater.
Features of drainage calculation
Before choosing the type of drainage system, you need to evaluate the site; the most important characteristics are:
- soil type;
- relief, slope of the site;
- depth of groundwater;
- volume of flood waters.
The easiest way to answer these questions is to contact your local land surveyor for advice. Some idea of the desired drainage location can be obtained by observing the natural flow of water through the site during heavy rainfall.
You can tell about possible problems with groundwater:
- lack of basements in neighboring farms;
- regular flooding of basements and lower floors;
- growing moisture-loving plants in neighboring areas.
Water drainage is also required for clay soils and low-lying areas. To find out whether a site needs a drainage system, during the dry summer period, you need to dig wells 2 meters deep in different parts of the land and, after settling the water, measure the height of the groundwater; if it is less than 1.5 meters, then drainage is necessary. By the way, sometimes problems with groundwater appear in previously dry areas as a result of unsuccessful engineering work, such as the construction of a building, drainage of water from rivers, or redevelopment of areas.
Drainage calculation
Before constructing a drainage, it is necessary to carry out a hydraulic calculation, which takes into account the characteristics of the site and the approximate volume of discharged water, and based on these data, a conclusion is drawn about the area of the system, the type of drainage system, the number of wells and the diameter of the pipes. Only the correct hydraulic calculation will allow for effective drainage, eliminating the need to repair and remake the system over and over again.
Ideally, a drainage system should be created at the stage of laying the foundation, which will be the most economical and will reduce construction work. If the work was not completed on time or the problem of groundwater appeared over time, it doesn’t matter, you can always make a wall-mounted drainage option, for this you will need to work a little and sacrifice the lawns and the beauty of the site for a couple of months.
It is best to entrust the construction of a drainage system to professionals who will correctly calculate the type of drainage, the required depth and other features. But to save money, you can do the drainage yourself, although you will have to delve into all the details in order to complete the work as correctly and accurately as possible.
Calculation of drainage for different types of drainage systems
Let's consider the calculation of drainage for different types of drainage systems:
Wall drainage
It is used for draining an area with already built buildings. This type of drainage can be ring or double-sided. The first is used when the site is low-lying and when the foundation is located above the aquifer. The use of double-sided wall drainage is justified if the house is located on a waterproof soil layer and drainage of excess water is needed only on the sides.
Calculation of wall drainage
To construct wall drainage, trenches are dug around the perimeter of the house into which perforated pipes are laid. To protect the foundation from subsidence, ditches must be dug at a distance of at least 0.7 meters; the higher the building, the further. The depth of the trench should exceed the depth of the foundation by half a meter. In addition, the drainage must be deeper than the lower limit of soil freezing; this figure must be found out in the land management department or at the Hydrometeorological Center; if this condition is not met, then in winter the drainage system will be disabled and will not fulfill its functions. To protect trenches from the formation of silt, experts recommend laying geotextiles at the bottom of the wall drainage, laying pipes on it, and then filling the holes with crushed stone; ordinary soil can be used on top.
Pipes are laid along the perimeter of the building with a slope of 1-2%, from the highest point to the lowest, from where a pipe will lead to a collector well or reservoir. At each bend of the wall drainage, it is necessary to install small collector wells that will serve to retain water and settle sludge so that the system does not become clogged. The calculation of the diameter of the pipes directly depends on the volume of flood water; the more there is, the more powerful the system must be in order to effectively remove all excess moisture from the site.
As a rule, the installation of wall drainage is carried out at a time when the foundation is already ready, its waterproofing has been carried out, but the building has not yet been built, and the foundation walls themselves have not yet been covered with earth.
Laying drainage
It should be noted that wall drainage can be filled not only with earth, but also with other materials:
- Concrete trays, which are installed on strewn sand and gravel, have gratings attached to them for surface drainage; this option is ideal for arranging paths, sidewalks, and driveways for cars.
- Drainage mats, which are made of polymer and can perform their functions of draining water even under soil pressure, the influence of frost and ice, are placed in pre-dug trenches, trays or even on the ground surface.
Let's consider an example of calculating the slope of a wall drainage system. The well is located 10 meters from the building, its height is 30 centimeters above the ground. Trenches 7 and 9 meters long were dug around the house, that is, the total length is 7 + 9 + 10 = 25 meters. To calculate the required slope of the trenches, you need to take 1% (minimum slope angle) from the resulting amount, then the difference between the top and bottom points of the system should be at least 25 centimeters.
If the water discharge point is higher than a given slope, then special water pumps will have to be used to pump out excess water from the system. But this is not the best option, since the use of pumps significantly increases the price of the drainage system, and if there is a power outage for a day or two, the area is in danger of flooding, because a system without a pump is not able to cope with the volume of water itself.
Drainage around the house
Let's consider an example of assessing the effectiveness of a wall drainage system.
Before constructing a drainage, it is necessary to calculate its effectiveness; for this, a hydraulic calculation is carried out:
- hn is the distance between the building and the drainage system;
- hK is the height of capillary rise of water in the soil;
- Sc is the level of groundwater decline within the drained perimeter.
Sc≥hn + hK
Only if the level of decrease in soil water exceeds the sum of the distance and height of the capillary rise of water, the drainage system will be effective. Otherwise, it will be necessary to provide an additional type of drainage.
Features of reservoir drainage
Difficult areas with the presence of pressurized groundwater, a large volume of wastewater, a layered water structure, or the presence of a water lens under the house require the use of reservoir drainage. They also resort to using reservoir drainage if there are rooms in the house where the humidity should be minimal.
To create reservoir drainage, a 30-centimeter layer of crushed stone is laid in the desired area, and in difficult cases, half a layer of sand and half crushed stone. The removal of water collected by the permeable formation is carried out by connecting the formation drainage to the ring one. Reservoir drainage is resorted to if other types of drainage systems cannot cope with the expected volume of groundwater, as an example - the arrangement of ideally dry museums, libraries, storage facilities or archives.
Ring drainage
Ring drainage
It is used in areas with low groundwater levels to protect buildings from precipitation. To do this, a ditch is dug around the house; its depth must exceed the depth of the foundation, and its width must be at least 70 centimeters. The bottom is made inclined, about a centimeter per meter of trench. Sand is poured at the bottom, geotextiles and crushed stone are placed on top, into which perforated pipes are immersed. They should lie deeper than the bottom edge of the foundation. Next, the trench is filled with crushed stone and wrapped in geotextiles, and the pit is covered with earth on top. In this system, as in the wall system, it is necessary to build inspection wells. This type of drainage is used when the building has already been built and urgent removal of excess groundwater is required. An example of a ring drainage scheme is shown in the photo.
Let's consider an example of calculating a ring foundation. As an example, let’s take a one-story house 10 by 10 meters, with a foundation depth of 1.2 m, built on an area with a lower soil freezing limit of 0.8 m. To calculate the number of collector wells, you need to determine the length of the pipes. Considering that a house with a wall length of 10 meters was taken as an example, and the distance between the building and the drainage should be three, the length of the pipes on one side of the perimeter is 16 meters. This means that the length of the pipes around the perimeter is 64 m.
If you drain the drain into one well, and for proper drainage the angle of inclination should be 1 degree, then the difference between the upper corner of the drainage perimeter and the well should be 32 centimeters. This will not be easy to accomplish, and in order to reduce the amount of excavation work, it is better to add another well, then the difference will be only 16 centimeters, which is quite possible to do even on your own.
Types of drainage systems
Since our example site freezes to a depth of 0.8 meters, and the thickness of the drainage layer is 0.5, the trench needs to be dug to a depth of 1.3 meters at the two highest points with a drainage system with two wells. And in accordance with the depth of the foundation, the upper drainage point should be at a depth of 1.6 m. With an average volume of flood water, pipes with a diameter of 110 millimeters should be used.
Surface drainage
Surface drainage can be point and linear. It is used to remove precipitation from the site, maintaining the foundation and integrity of the soil cover, paths and yard surfaces.
Point drainage is used to collect water in areas of the greatest accumulation of precipitation, as an example - the point where water drains from the roof. These areas are connected to a drainage pipe system and remove sediment from the area, discharging it into a collector well or reservoir. Linear surface drainage is more complex; it can be sub-cuvette or sub-cuvette. The arrangement of sub-cuvette drainage is carried out in natural depressions of the relief, and sub-cuvette drainage is carried out on slopes; for this purpose, a sub-cuvette shelf is formed for the stability of the drain. An example of a sub-cuvette and post-cuvette drainage scheme is shown in the photo.
Groundwater can bring a lot of trouble to the owner of the site: this includes humidity in the room, flooding of the cellar, and the appearance of fungus and mold. In addition, atmospheric and underground waters negatively affect the foundation, deforming it during freezing or spring swelling of the soil as a result of oversaturation with water. Getting into microscopic cracks, groundwater slowly but surely destroys the foundation, and rain and melt water flowing over the surface washes away the fertile soil cover, destroys paths and the asphalt or tiled surface of the yard. But all these problems can be avoided if, at the construction stage, a high-quality drainage system suitable for the given conditions is installed. Depending on the topography, groundwater level, soil type and the nature of the development, specialists will help you choose the optimal type of drainage system, design and build it, completely ridding the site of the negative impact of groundwater.
Author: S. Diana
Cost of drainage around the house
| Name of works | Cost, rub. |
| Drainage device, trench depth 0.5 m, per 1 m.p. | from 800 |
| Installation of inspection well D-315mm, pcs. | from 4 500 |
| Construction of a receiving well made of 3 reinforced concrete rings | from 27 000 |
| Installation of an automatic drainage pump (taking into account the laying of 5 m of electrical cable) | from 3 500 |
Helpful information:
calculation of rainwater drainage and wastewater
There is a misconception that the calculation of storm or rainwater drainage can be...
Drainage systems
In terms of depth, the following types of drainage systems are distinguished:
Table 1
| Features of operation | Types of drainage systems | |
| To ensure deep drainage | To provide surface drainage | |
| period of effective work | open all year round | operates during warm periods |
| trench depth | from 1.5 m | from 0.7 m |
| function | eliminate waterlogging of the soil due to precipitation | allow you to significantly reduce the groundwater level |
| presence of a leveling sand layer | 5 cm | 5 cm |
| cross-sectional value of the crushed stone layer in the geotextile material around the drains | 40x40 | 40x40 |
| the presence of backfilling of trenches with sand | available | available |
| drain length calculation | 1 linear meter of drainage ensures water collection from 8-9 m2 of site on clay soils and from 13-14 m2 on sandy soils | 1 linear meter of drainage ensures water collection from 8-9 m2 of site on clay soils and from 13-14 m2 on sandy soils |
| the need to install a collector and pumping station | not required | required |
From the point of view of the design features of drainage, the following are distinguished:
horizontal drainage, which is a system of pipes (drains). To service them, drainage wells are constructed;
vertical drainage, consisting of a system of drainage wells united by a collector, from which water is pumped out using pumps;
combined drainage, combining elements of vertical and horizontal systems.
Drainage wells
By means of drainage wells placed in the areas where drainage pipes turn, moisture is collected, the direction for its removal is set, and the pipeline is maintained.
Drains (pipes)
The key component of the drainage system are drains made from polymer, composite, asbestos-cement, geotextile or ceramic materials with filtering capabilities (the ability to allow only moisture to pass through, but to prevent soil from entering the pipes).
It is most optimal to use modern composite and polymer materials for the manufacture of drains. Unlike asbestos-cement and ceramic pipes, such pipes do not require pre-treatment (cuts and holes), filter couplings, or protection of butt joints.
