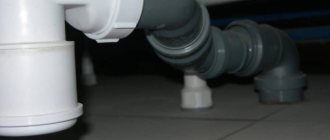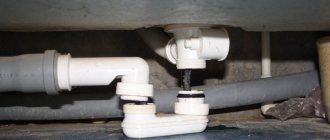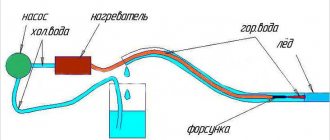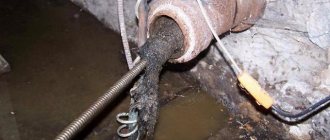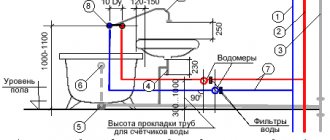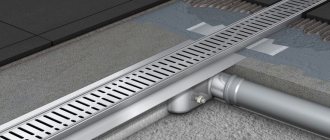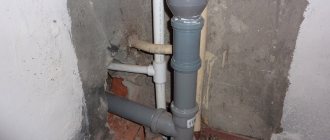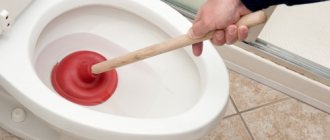How to calculate the optimal sink height
According to building codes, sinks in residential areas must be installed at a height of 80-85 cm, but studies have shown that this is not the most convenient location. In this case, most people have to bend over a lot to wash their hands, so it is better to be guided by the anthropometric parameters of men and women.
Optimal washbasin installation height (from floor to side) for men, women and children
| Men | 94-102 cm |
| Women | 81-93 cm |
| Teenagers | 65-80 cm |
| Children | 40-60 cm |
If the sink will be used by several people of different ages and genders, it is better to choose an average height - 86-93 cm from the floor, and for children, install a special stand or a second washbasin. True, such an arrangement is only possible for models with the ability to adjust the height - for “tulip” type washbasins or those that cut into cabinets, SNiP parameters are usually used (80-85 cm).
In addition, there are certain technical standards that regulate the location of the sink in relation to other interior items.
| Interior element | Distance to sink, cm |
| 25 | |
| 30 | |
| 25 | |
| 30 | |
| 20 | |
| 60 | |
| 60 |
The distance from the side wall to the edge of the washbasin should be at least 20 cm, and the free zone should be about 70 cm (if the sink is installed in a niche, this figure increases to 90 cm).
Before installing a sink in the bathroom, you need to carefully measure the room, consider the optimal placement of plumbing fixtures and furniture, and then draw a detailed diagram of the interior indicating all measurements. When purchasing a model, it is important to pay attention to the fact that the model’s fastenings correspond to the water supply system. Another important aspect is the choice of a faucet, which is best purchased together with a sink, since they may have a hole for the faucet or be blind.
Tulip-type sinks are equipped with a base of standard length, but it is possible to change the height of the sink at your discretion (though only if its design and configuration are quite simple). To do this, you need to cut the base of the sink or install it on any stand - the main thing is that so that it is reliable and stable. When installing plumbing, it is necessary to take into account the distance between the drain and the siphon: if the siphon is located below the level of the drain, the use of the washbasin can lead to serious problems.
If you plan to place a washing machine under the sink, its height should not exceed 70 cm, since there must be a fairly large gap between the appliance and the washbasin
When spinning laundry, the machine may vibrate, and if its edge touches the edge of the washbasin, the plastic coating of the appliance or the sink itself may be damaged.
Installation of the sink must be done using a level, and it is best to use a laser level, as it allows you to carry out work more accurately.
The easiest option for installing a washbasin for beginners is the overhead model, as it does not require special skills and knowledge. If the dimensions of the room allow, you can install two washbasins side by side. The distance between them should be 94-109 cm, and between the taps - 90 cm.
The correct choice and installation of a sink is the guarantee that the plumbing fixtures will serve its owner faithfully for many years.
Wiring diagrams
Methods of fastening the sink depend on its design. And if a sink with a pedestal cabinet (tulip) or a bowl built into a bedside table does not leave much room for creativity, then you have to tinker with a simple remote design or some modern developments.
It is always worth considering the fact that a typical faience sink and its analogues weigh a lot, so the fastening must be reliable and durable. Moreover, many people have a persistent habit of sometimes leaning on the edge of the sink, which significantly increases the load on the suspension system.
You also always need to take into account the location of water outlets, sewer drains and the installation of household appliances (for example, a washing machine). All this should not block or interfere with each other. In rare cases, adjustments are made for design features (for example, a stucco border runs along the perimeter of the bathroom at the height of a standard sink installation).
Usually the fasteners are included in the delivery and the sink. In rare cases it has to be purchased separately. It is important to remember that not all decorative elements of the sink (for example, a pedestal cabinet) are designed for heavy loads and more often work as ordinary decor, masking the drain siphon or water supply connection points.
Do not neglect the rubber/silicone shock-absorbing pads installed at the points of contact between the mounting bolts and the sink. Plumbing sanitary ware is a durable and reliable material, but quite fragile.
Subtleties of installation on drywall:
The usual installation algorithm is as follows:
- Determining the optimal height of the sink. Marking its position using a building level.
- Sink installation.
- Mixer installation.
- Connecting a sewer siphon.
Dimensions for installing bathtubs and showers
The shower cabin and bathtub are connected to the sewer using specially designed corrugations and pipes or tees with a diameter of 50 mm (see photo below). The level of the outlet from the wall of a pipe with a diameter of 50 mm should be 60 mm (from the level of the floor tiles to the axis of this pipe):
If this distance is higher, then you will have to build a podium for the bath.
By the way, the sequence of all repair measures depends on the type of bathtub. If the bathtub is ordinary, then first it is installed itself (details about installing a cast iron, acrylic or steel bathtub), and then the room is tiled. If the bathtub has a hydromassage device, then everything is done the other way around: the bathtub is installed last.
Types of plumbing fixtures with different outlet heights
There are different designs of sinks equipped with a stand or cabinet (pedestal). There are also a number of models designed for wall-mounted installation. Open structures in which the sewer outlet goes into the wall require an accurate calculation of the height of the pipe placement. If a wall-hung toilet is used, the horizontal part of the system is installed in a hidden way and hidden in the wall. The pipeline is laid in a recess in the floor, and then it is masked with a cement screed and floor covering. In such situations, the height of the sewer for the sink is determined by the difference in the level of installation of the pipes.
Hydraulic testing of pipes
After all water and sewer pipes have been laid and all requirements for the placement of water outlets have been met, it is imperative to test the pipeline or, as experts call it, pressure testing.
Pressure testing must take place under increased pressure of 10 atmospheres using a special press. To do this, all water outlets, except the farthest one, are closed with plugs (they will later protect the pipes during finishing), and a ball valve is screwed into the farthest water outlet.
The system is filled with water, then shut off and a special crimping press is connected to the tap. The tap opens and a pressure of 10 atmospheres is injected into the pipeline using a press (all pressure testing machines are equipped with pressure gauges).
If the pressure does not drop within several hours, then the system can be considered sealed and can be safely walled up. If not, then you should find the leak, fix the problem and test again.
CONCLUSION
After laying the pipes and carrying out hydraulic tests, you can begin finishing – tiling the bathroom with ceramic tiles. The installation of plumbing fixtures should be carried out at the final stage.
Properly done piping in a bathroom using modern pipes and technologies will serve its owner for decades.
What dimensions should sewer outlets have to install different plumbing fixtures? Dimensions of sewer pipe outlets for plumbing connections
In previous articles, the rules that must be followed when installing plumbing were discussed. Now let’s figure out what sizes of sewer pipe outlets
.
The shower cabin and bathtub are connected to the sewer using specially designed corrugations and pipes or tees with a diameter of 50 mm (see photo below). The level of the outlet from the wall of a pipe with a diameter of 50 mm should be 60 mm (from the level of the floor tiles to the axis of this pipe):
If this distance is higher, then you will have to build a podium for the bath.
For a washbasin (sink), the height of the sewerage system from the floor (pipe outlet from the wall) should be 530...550 mm from the level of the clean floor to the axis of the pipe:
For an attached toilet – 180…190 mm (depending on the model):
For a wall-mounted toilet – 220…240 mm.
For a kitchen sink without a chopper – 300…450 mm.
For a kitchen sink with a chopper – 300…400 mm.
For washing machine and dishwasher – 600…700 mm.
(all distances are given from the level of the clean floor to the axis of the pipe)
Let me clarify: the above values are common, standard, but with today’s variety of companies and models, it is necessary to approach each case personally.
If you want to install some new, exclusive plumbing equipment, then you should first look at the technical map of installation and connection dimensions specifically for this equipment. This must be done earlier than supplying water and laying a drainage ditch - so as not to have to redo it, therefore it is better to purchase the desired plumbing fixtures in advance (if there is space for storage).
By the way, the sequence of all repair measures depends on the type of bathtub. If the bathtub is ordinary, then first it is installed itself, and then the room is tiled. If the bathtub has a hydromassage device, then everything is done the opposite: the bathtub is installed last.
How many bathrooms are needed? If we are talking about an apartment with an open plan, then first you need to impartially assess the dimensions of the place, as well as the locations of the risers to which all plumbing equipment will be connected. As a standard, it is better to equip two separate bathrooms - a guest and a master (again, if space allows). The guest room will only have a toilet and sink.
Naturally, residents living in houses with a standard layout do not have the ability to make several bathrooms, so you just need to decide the question: is it really necessary to bother with remodeling the bathroom or should you just limit yourself to replacing plumbing equipment and cosmetic repairs?
In the following article there is still little information about installing plumbing fixtures with your own hands.
in the light of water supply and sewerage design. Namely, about electronic sockets in the bathroom.
Errors made during the installation process that can cause pipes to become clogged
Pipes from sinks, sinks and other plumbing fixtures must be mounted on a connection at a right angle of 90 degrees. If two devices are installed and the drains are drained towards each other, a blockage may occur in the tee of the pipe, which goes directly into the drain pipe. In this case, it makes no sense to clean the pipes from the side of the sink or washbasin using a spiral or hydrodynamically using a hose. If it comes to two sinks connected next to each other, then it is clear that from one sink the hose will pass to the second sink, but it will not be able to turn in the direction of the main drain pipe
One way or another, it will be quite difficult to clean the sewer. Another important mistake is that the drain pipe coming from the washbasin or sink is too high in the bathroom. As a result, the process of draining wastewater into the sewer pipe becomes difficult.
Many people decide to move pipes and plumbing fixtures, which include bathtubs, sinks and sinks, to another location that is not provided for in the project. If pipes are changed, the main problem may be that the outlet to the device will be rigidly tied to the outlet of the pipe in the riser, and the situation is very difficult to change. When connecting sinks and sinks, everything should be fine, since there is a certain height reserve, taking into account the fact that plumbing fixtures are suspended at a height of approximately 90 cm. But despite this, many inexperienced installers may not take into account or think through such a detail. It is easier to make a mistake with the height when connecting a bathtub and shower. Often the drain is located above the floor surface. It is quite difficult to lift a heavy bathtub yourself, so a simple solution is to install the drain pipe above the siphon outlet. Thus, the pipe is often laid without the required slope, which can also cause clogging of the sewer. You can often encounter a problem in which pipes that are supposed to be attached to the wall from the outside are not fixed correctly. Products may sag, and counterslopes and other practically irreparable cases often form. Of course, this does not in any way affect the proper functioning of the sewer system, but this feature can cause blockages, which will require frequent cleaning of the pipes.
Features of sewer line for kitchen sink
As a rule, the sewerage system in the kitchen under the sink is the highest point of the horizontal section of the intra-apartment line. The installation height of the sink is determined either by the size of the kitchen unit or by the personal preferences of the homeowner. In addition, you should take into account the height of the starting point of the sunbed and add to it the difference in levels to ensure the required slope. This is important if the kitchen, bathroom and toilet are connected to one horizontal deck, which is connected to a common sewer riser. This scheme is used in multi-storey buildings, although it is often used in private housing construction because of its convenience and efficiency.
The upper permissible limit for the height of the sewer outlet under the sink in the kitchen is considered to be 50 - 55 cm. Above is the siphon and the sink itself. As a rule, sewer pipes are not installed even at this distance from the floor. This is too high and can only be found on long sections of a horizontal intra-house system, where the need to ensure proper slope forces the pipes to be raised to a greater height. In addition, the specifics of connecting kitchen plumbing allows drainage to be discharged into pipes located at any height not exceeding the level of the lowest point of the siphon. Most often, a tee or outlet is installed on the deck chair, to which a corrugated tube is connected, connected to the sink siphon. A hidden method of installing kitchen sewerage is extremely rare; most often the pipes are hidden behind the lower tier of a furniture set.
There are sinks located on island-type cabinets. They are installed in the middle of the room, which requires hidden installation of the sewer system below the floor level. Such systems can only be created in private homes and planned in advance when creating a general house project. The sewer bed is laid in the trench, all other plumbing fixtures are connected to vertical outlets installed at the required points in the line.
Schemes and standards for the placement and installation of plumbing equipment and appliances
Previously, waste and overflows were used in bathrooms, but then they became widespread for sinks.
Flat sink drain
In the case where the sink needs to be installed above the washing machine, as a rule, it has a flat shape. This saves space and is the most suitable option in this case.
Such a sink, which is called a “water lily,” must have a special flat drain. It must be included in the package, since it is almost impossible to select it separately.
In addition, the “water lily” is a sink with a side drain. Its peculiarity is that the hole for water drainage is located on the side, and not at the bottom. This may cause some inconvenience as the water may not drain completely. To avoid siphon blockages, you will need to remove the liquid yourself by soaking it with a rag.
If you are willing to put up with these shortcomings, this will allow you to free up additional space in the bathroom.
Therefore, the choice of sink drain should be given special attention as it will ensure the efficient operation of the system. Plumbing measures in the home can be divided into three types:
Plumbing measures in the home can be divided into three types:
- Maintenance work, for example, fixing a leaking faucet or clearing a clogged shower drain;
- Work to replace pipes or broken equipment;
- Installation of new plumbing and pipeline communications.
Routine plumbing repairs are not regulated by any regulations or standards. However, measures to replace pipes or install new plumbing equipment will necessarily entail the need for coordination with the relevant organizations, which will require strict compliance with the rules for installing plumbing fixtures in accordance with current standards.
The motivation of bureaucrats is simple and clear:
- The transfer of utility networks and the installation of plumbing fixtures in a new location is called redevelopment, which may entail changes in the configuration and size of the room, requiring changes to the apartment’s registration certificate;
- Relocating plumbing fixtures is also a remodel.
Naturally, it is easier to do everything according to the letter of the law, then the preparation of technical documentation for housing will not cause problems.
- SNiP 2.08.01−89* “Residential buildings”;
- SNiP 2.04.05−91* “Heating, ventilation and air conditioning”;
- SNiP 3.05.01−85 “Internal sanitary systems”;
- SNiP 2.04.01−85* Internal water supply and sewerage of buildings.
The modern market of plumbing equipment is represented by a wide range of bathtubs, showers, sinks and sinks, toilets and bidets, valves and mixers. Despite all the variety of devices in terms of functionality and methods of controlling their operation, the methods of connecting household sanitary equipment with residential pipeline communications are completely unified and “submit” to the requirements of GOSTs and SNiPs.
It is recommended to install household plumbing after installation of utilities before finishing the room. Water connections for installing appliances must end with water sockets, which are a mandatory attribute of a home’s water supply system. Water outlets are specially rigidly fixed to protect the water supply system from vibration effects that occur during the operation of connected household plumbing fixtures.
The distance between the axes of the outlet fittings provided for hot and cold water must be strictly 15 cm.
Instead of sockets, it is allowed to use elbows, tees, couplings or manifolds for connecting mixers or other types of taps.
Another general requirement for the installation of plumbing fixtures is to ensure free access to the equipment, for which SNiP stipulates the size of the free space around each type of fixture (bathtub, washbasin, etc.).
The height of placement of plumbing fixtures is regulated in clause 3.11 and clause 3.15 of SNiP 3.05.01−85 “Internal sanitary systems”, and pipeline fittings to the devices are installed in accordance with clause 10.5 of SNiP 2.04.01−85* “Internal plumbing and sewerage of buildings."
Dimensions for connecting non-standard plumbing equipment
Let me clarify: the above values are common and standard, but with the current variety of manufacturers and models, it is necessary to approach them individually in each case.
If you intend to install some new, exclusive plumbing equipment, you should first look at the technical map of the installation and connection dimensions for this particular equipment. This needs to be done before supplying water and laying a sewer system - so as not to have to redo it, so it is better to purchase the desired plumbing fixtures in advance (if there is space for storage).
Sink drain
The sink drain is a necessary element for its installation. It performs important functions, namely: it protects the room from the smell of sewage and prevents the pipe from clogging with solid particles that penetrate through the hole in the sink.
How a sink drain works
The sink drain design consists of the following parts:
- curved siphon;
- sewer pipe.
When the water is flushed, the liquid enters the siphon, passes along the bend, rises up the curved elbow, and then falls down into the general drain. In this case, the water remains in the lower part of the curved elbow. This promotes the formation of a water seal, which prevents odors from entering the room. In addition, small objects and solid particles remain in the elbow part of the pipe, which can fall into the sink. To remove them, this part of the pipe is periodically removed and cleaned.
Sink drain diameter
Depending on the diameter of the sink drain, the siphon holes have the following dimensions:
- 32 mm - designed for washbasins with one hole and small diameter sewer pipes. This is the most common option;
- 40 mm – designed for large sewer pipes.
Sink waste and overflow
Recently, sink drains equipped with an overflow system have become very popular. The advantage of such designs is that the water does not go beyond the edges of the sink. A special overflow hole is installed at a certain level.
Sink drain height
The standard sewer height for a bathroom sink is tied to the level of the horizontal pipeline. Since most types of sinks have cabinets, pedestals or other additional items that hide the outlet set, there is no fundamental importance of height. For wall-mounted sinks, where the pipeline from the siphon immediately goes into the wall, the height of the location is selected by the method of preliminary installation and fitting of the outlet point locally. Most often, a vertical recess is made in the wall, in which a sewer outlet is located, and a hole for entering the wall is made in a tile, behind which it is hidden.
This installation method is very attractive, but inspection of pipes or repairs in the event of leaks becomes extremely difficult, as with all hidden installation options. Pipe connections must be made as tightly as possible, using sealant or other means to prevent leaks.
Errors made during the installation process that can cause pipes to become clogged
Pipes from sinks, sinks and other plumbing fixtures must be mounted on a connection at a right angle of 90 degrees. If two devices are installed and the drains are drained towards each other, a blockage may occur in the tee of the pipe, which goes directly into the drain pipe. In this case, it makes no sense to clean the pipes from the side of the sink or washbasin using a spiral or hydrodynamically using a hose. If it comes to two sinks connected next to each other, then it is clear that from one sink the hose will pass to the second sink, but it will not be able to turn in the direction of the main drain pipe
One way or another, it will be quite difficult to clean the sewer. Another important mistake is that the drain pipe coming from the washbasin or sink is too high in the bathroom. As a result, the process of draining wastewater into the sewer pipe becomes difficult.
Many people decide to move pipes and plumbing fixtures, which include bathtubs, sinks and sinks, to another location that is not provided for in the project. If pipes are changed, the main problem may be that the outlet to the device will be rigidly tied to the outlet of the pipe in the riser, and the situation is very difficult to change. When connecting sinks and sinks, everything should be fine, since there is a certain height reserve, taking into account the fact that plumbing fixtures are suspended at a height of approximately 90 cm. But despite this, many inexperienced installers may not take into account or think through such a detail. It is easier to make a mistake with the height when connecting a bathtub and shower. Often the drain is located above the floor surface. It is quite difficult to lift a heavy bathtub yourself, so a simple solution is to install the drain pipe above the siphon outlet. Thus, the pipe is often laid without the required slope, which can also cause clogging of the sewer. You can often encounter a problem in which pipes that are supposed to be attached to the wall from the outside are not fixed correctly. Products may sag, and counterslopes and other practically irreparable cases often form. Of course, this does not in any way affect the proper functioning of the sewer system, but this feature can cause blockages, which will require frequent cleaning of the pipes.
During the renovation process, a lot of questions arise. I will highlight the most common ones that arise when renovating bathrooms.
What is the slope of the sewer pipe?
– for a pipe with a diameter of 100 mm – at least 2 cm/meter – for a pipe with a diameter of 50 mm – at least 3 cm/meter
At what height is the sewage system installed...
– for a wall-hung toilet 160-190 mm (depending on the manufacturer and model), local fitting will give the most correct answer – for a wall-hung toilet 220-240 mm from the floor – for a shower cabin with a tray 60 mm – for a washbasin 500-550 mm – for bathtubs 100-150 mm – for kitchen sink 300-400 mm – for washing machine and dishwasher 500-650 mm
If, for technical reasons, the sewer outlets for the bathroom (shower stall, toilet) are made higher, then under the bathtub (shower stall, toilet) you can make a podium to the required height. Perhaps this situation will upset someone, but on the other hand, this podium can play a decorative character.
An example of a podium for a shower stall.
At what height is cold and hot water discharged...
– for a wall-mounted toilet 400-600 mm (depending on the water supply to the tank – bottom, side or rear), local fitting will give the most correct answer – for a shower cabin with a tray 1200 mm from the bottom of the tray, and shower heads – 2100-2250 mm (from the bottom of the watering can to the bottom of the tray) – for a bathtub 750-800 mm from the floor – for a washbasin 550-650 mm – for a kitchen sink 500-600 mm – for a washing machine and dishwasher 500-750 mm
Distance between water outlets...
– for a shower cabin and for a bathtub 150 mm from the central axes – for a washbasin and for a kitchen sink 100 mm (not so rigidly tied, as they are connected by flexible hoses)
The bathtub is mounted at a height of 600 mm, the washbasin is 850-900 mm. These sizes can be changed and depend on the height of family members. And they drag along with them the adjustment of other sizes (output of water outlets)
And do not forget that the floor level in toilets and bathrooms should be 15 - 20 mm below the floor level in adjacent rooms, or the rooms should be separated by a threshold. And also do not forget about waterproofing in the bathroom and toilet.
It is advisable to purchase all the plumbing before the installation of plumbing begins. communications. This will simplify the plumber’s task and reduce the risk of mistakes.
Siphon connection diagrams
Regardless of the design of bathtub sinks and methods of their installation, siphons are traditionally used:
- single-turn;
- double-turn;
- bottle.
The use of a one- or two-turn siphon is typical for “water lilies”, when it is necessary to free up as much free space under the sink as possible to accommodate a washing machine or other household items.
The name “single-double turn” was obtained due to the presence of one or two pipe bends in the circuit. Due to such bends, a hydraulic seal is created inside the line.
Another option, “bottle”, is the most common. It differs from the first in the absence of bends, the functions of which are performed by a special “bottle” with a drain pipe diverted from the top of the structure. This scheme is more convenient than the first when performing maintenance - cleaning the line in case of a blockage. At the bottom of the “bottle” there is a technical cap that can be easily unscrewed.
Marking, scoring and laying
After choosing the type of wiring, you can begin marking the pipeline routes. For polypropylene and copper pipes, all connections occur at right angles.
And for metal-plastic and cross-linked polyethylene pipes, the grooves can be laid with curves at the corners.
The grooves can be hollowed out with a hammer drill, cut with a wall chaser or a grinder with a diamond disc for stone. This is the dirtiest and dustiest stage of the work.
When laying pipes, it should be taken into account that it is customary to lay the hot pipe on top and the cold pipe on the bottom.
The size of the grooves should be such that the pipes can easily fit into the groove with thermal insulation made of foamed polyethylene placed on them, which, after walling, will compensate for the thermal expansion of the pipes.
In the space under the bathroom, it is not at all necessary to trench the wall for laying pipes; this place is already closed. To fasten pipes in grooves, you can use standard clips, but they take up a lot of space, so dowels and copper wire are often used.
In order to accurately align the water sockets of the bathtub mixer for all types of pipes, there are special mounting strips where the pipe outlets are located at a distance of 150 mm. It is recommended to use them.
When laying horizontal sections of sewer pipes, a slope of 3 cm per 1 meter of length should be observed.
When turning 90 degrees, it is better to use two 45-degree corners, with the exception of the exit to plumbing fixtures.
When assembling sewer pipes, do not forget about the cuffs, which should be lubricated with technical petroleum jelly.
Should I follow the standard?
Most builders, finishers and plumbers are well aware that the standard, optimal height of a bathroom sink is 85 cm.
These standards were developed and tested back in Soviet times, but are still observed, especially when arranging bathrooms in administrative and commercial buildings. When renovating a private apartment, if necessary, you can deviate from the generally accepted installation standard.
In conclusion, I would like to say that inside your apartment, and even more so in a private house, you have the right to install a sink inside the bathroom at any height convenient in specific conditions.
Whether or not to follow installation standards is up to you to decide. However, years of practice and scientific research confirm that, after all, a height of 85 cm is the most optimal option for the convenience of all family members, proven over the years.
Standard issues
All standards take into account the physiological parameters of a person, which are determined by height, gender, and age. Accordingly, the existing differences do not allow us to set a single value that is equally convenient for all occasions. Therefore, there are three main standards that allow you to more or less accurately match the target audience.
First of all, it is important to remember that all distances are indicated from the finished floor, therefore, without knowing this parameter, it is useless to make any calculations. In total, there are three average categories, in which the average height of a person corresponding to a specific age is taken as the standard.
- Older age. The height of the sink edge is 800 mm.
- Average age. From the top edge of the sink to the clean floor 700 mm.
- Younger age. Sink at a height of 600 mm.
It is not always necessary to strictly adhere to these values, but you should not deviate too much from them. In a private home, of course, there is more freedom, but when installing sinks in kindergartens, hospitals, schools and similar facilities, the specified parameter should be maintained as strictly as possible.
In any case, even when installing a sink in your own house or apartment, you should not go beyond 750 - 850 mm from the clean floor to the top edge of the appliance. Practice shows that even a slight deviation creates noticeable discomfort.
At what height should the sink be installed?
An ordinary plumbing fixture in the form of a sink without any auxiliary accessories should be fixed at a height of about 85 cm. At a certain level, it is required to draw a horizontal line corresponding to the level of the highest boundary of the plumbing fixture.
If a support is provided or if the sink is in a cabinet, there is no need to determine the installation height, since it depends on the level of the support or the height of the cabinet.
Features of marking fixation points on the wall
Before installing the fasteners, you need to mark the points on the wall according to a special pattern. There are holes in the sink cavity for fasteners, which must coincide with the markings. The sink is applied to the wall, aligning its upper border with the line that was previously marked on the wall. In this way, the location of future mounting recesses in the wall is determined. It is better to carry out work processes together, as it is much more convenient. During the marking process, one worker will hold the sink at the level of the mark, and the second will fix from below the places where it is planned to fasten.
Installation of fasteners
Installation of fasteners should be done as follows:
- holes in the wall must be made according to clear markings;
- dowels are driven into them;
- special pins are screwed in for fastening.
In the process of connecting a sink in the bathroom and kitchen, the use of dowels and special pins is implied. You may also need nuts and plastic inserts supplied with the plumbing fixture.
When screwing in the studs, you need to monitor the depth of entry. The depth at which you can hang the sink and screw the nut is considered sufficient. In other words, the stud should protrude from the wall to the thickness of the device plus one and a half centimeters for the nut.
Height and rules for installing sinks and drains in the bathroom
Everyday comfort consists of a combination of little things. The location of the switch, thoughtful zoning of the kitchen work area, optimally selected furniture and, of course, the well-chosen height of the sink in the bathroom. After all, if this plumbing fixture is at an inconvenient height for the user, irritation and unnecessary fatigue will gradually begin to accumulate.
For this reason, they once developed recommendations for the installation of sinks and other plumbing fixtures. But in modern realities there is such a variety of models that blindly following SNiPs and GOSTs does not always lead to the optimal result - other factors have to be taken into account, such as the installation of siphons. Faucets and related household appliances.
Video of installation compliance with SNiPs:
Video tutorial on installation and connection of a sink on a pedestal
When installing the washbasin and connecting the system, consider a number of points:
When planning to connect a double sink, choose a special siphon that has an outlet to two pipes. The height of the sewer outlet under the bathroom sink should not exceed 500-550 mm
When connecting to a sewer, it is important to reliably seal all joints, otherwise unpleasant odors will appear in the bathroom over time.
If, when checking the tightness of the connections, you notice water leakage, remove the cuff and, after allowing all the elements to dry, lubricate the connecting cuff with sealant and “put” it in its original place.
Installing and connecting a sink is not particularly difficult, but quite labor-intensive work. At some stages of installation you cannot do without an assistant. But in general, if desired, any home craftsman can easily cope with installing a washbasin on his own.
| Name | Europe, mm | Russia, mm |
| Sink | 850 via VK | 850 via VK |
| Mirror over the sink | 1200 according to NK | — |
| Soap stand (sink) | 950-1000 according to Tax Code | — |
| Towel holder (sink) | 800 C | — |
| Toilet paper holder | 750-950 on VK | — |
| Spare toilet paper roll holder | 300 according to NK | — |
| Brush holder | 200 according to VK flasks | — |
| Wall-hung toilet | 400 via VK | — |
| Bidet | 400 via VK | — |
| Towel ring (bidet) | 800 C | — |
| Soap stand (bidet) | 700 C | — |
| Bath | 600 on VK | 600 on VK |
| Hand shower head (bathtub) / hose must not be in the bathtub / hose length 1.25 m / 200 mm from the vertical axis of the mixer | 500 for NK bracket from VK bath | — |
| Inlet for hose (bathtub) / with hose length 1.25 m / 200 mm from the vertical axis of the mixer | 700 C from VK baths | — |
| Soap stand (bath) | 100 according to NK from VK baths | — |
| Bath mixer | 300 C from VK bath | 800 N from the floor surface |
| Overhead shower head (shower cabin) | 2100-2250 according to NK from the surface of the floor covering | |
| Hand shower head on a bar (shower cabin) | 2095 via VK from the pallet area | — |
| Side shower nozzles (3 pcs.) | 600 / 1000 / 1400 N from the pallet platform | — |
| Side shower nozzles (2 pcs.) | 700 / 1300 N from the pallet platform | — |
| Shower faucet | 1200 N from the pallet platform | 1200 |
| Hose outlet (shower cabin) | 1400 N from the pallet platform | — |
| Pen | 1000 according to Tax Code from the pallet platform | — |
| Shower tray | — | 400 via VK |
- Unless otherwise stated, all values are based on the finished floor
. For example, the value “Sink: 850 mm on VK” contains an instruction to install it so that the upper edge of the sink (VK; top of the side) is at a height of 850 mm from the surface of the finished floor (covering). - NK
- the value is indicated along
the lower
edge. - VK
- the value is indicated at
the top
edge (at the top of the side). - C
- the value is given according to the mark of the corresponding
center
line (horizontal or vertical).
When did toilet paper appear in Russia?
We think that you will be interested in learning the history of toilet paper production in our country. Here's what information was published as part of TheQuestion project:
“The production of toilet paper in the USSR began only in 1968, when two English paper-making machines were installed at the Syassky pulp and paper mill (Leningrad region). The launch took place on November 3, 1969, but the first batch of hygiene products encountered zero interest from consumers: Soviet citizens simply did not know what it was intended for. Only after a large-scale advertising campaign (videos about toilet paper from the Syassky plant were shown before screenings in cinemas) did a real boom begin. The personal hygiene product, so familiar all over the world, immediately became in short supply in the USSR and until the 80s it could only be obtained by standing in a huge line.”
So, the need for a toilet paper holder arose relatively recently.
Depending on the slope angle of the sewer pipe:
- for a pipe with a diameter of 100 mm - at least 2 cm per meter
- for a pipe with a diameter of 50 mm - at least 3 cm per meter
At what height is the sewer line for plumbing fixtures installed?
For a wall-mounted toilet 160-190 mm (depending on the manufacturer and model), local fitting will give the most correct answer.
In other cases:
- for wall-hung toilet 220-240 mm from the floor
- for shower cabin with tray 60 mm
- for washbasin 500-550 mm
- for bath 100-150 mm
- for kitchen sink 300-400 mm
- for washing machine and dishwasher 600-700 mm
If, for technical reasons, the sewer outlets for the bathroom (shower stall, toilet) are made higher, then under the bathtub (shower stall, toilet) you can make a podium to the required height.
Installation standards
According to SNiP 3.05.01, developed back in 1985, the standard height of a bathroom sink is 85 centimeters, while during installation a deviation of 20 mm up or down is allowed.
This value is a compromise between a washbasin level that is comfortable for use by men and women, who are traditionally slightly shorter. That is why most Russian and foreign manufacturers produce sinks on a pedestal and cabinets with built-in sinks with a height of 83-87 centimeters.
The correct choice of distance from the floor to the top edge of the sink has a significant impact on the comfort of using the plumbing fixture:
- How convenient it will be for a person to use them depends on whether the plumbing fixtures are installed correctly. If the sink is installed too low, you will have to bend over when washing, which can cause spinal pain. If the washbasin, on the contrary, is too high, then children will not be able to use it.
- The distance between the floor and the sink affects their connection to the water supply and sewerage system. As a rule, under the washbasin there is also a water meter, sometimes filters for cleaning and other devices, the installation of which takes up a lot of space. The need to install additional equipment must also be taken into account when choosing the washbasin level.
What determines the height of the sewer outlet?
The placement of the sewer outlet directly depends on the installation height of the sink. There are no specific norms or rules in this regard, but recommended values exist:
- an adult of average height - 80 cm from the floor to the top of the washbasin;
- teenager of average height - 70 cm;
- child - 60 cm.
These parameters are usually maintained when arranging public sanitary departments. When building a private house or installing sinks in your apartment, the height of the sewer under the washbasin is determined by your own height or the physique of family members. In any case, the standard level for installing a sink is usually in the range of 75-85 cm.
Based on the height of the sink, its dimensions, its design features and the type of outlet, it is easy to determine the point of the sewer outlet. If the type of sink does not provide for a hidden pipeline location, then the location of the sewerage system is selected according to the general requirements of SNiP. First of all, the height of the sewer outlet under the toilet must be taken into account, which usually determines the lowest point of the horizontal part of the intra-apartment section of the system. The sewage level under the attached toilet is 16-19 cm (usually less, since most structures have an inclined outlet), and wall-hung models require 22-24 cm from the floor.
The usual height of the sewer pipe from the floor for a horizontal section of an intra-apartment system is 10-15 cm. This value is due to the design features of the bathtub outlet, located at this level above the bathroom floor. The height difference between this pipeline and the toilet outlet is compensated by using different pipe diameters - a 110 mm tee is used for the toilet, and the rest of the system, as a rule, has a diameter of 50 mm.
For general cases, use a standard universal outlet set, which can be connected at any height. For more specific sink design options, the sewer outlet under the washbasin is made based on the size and installation features of this device.
